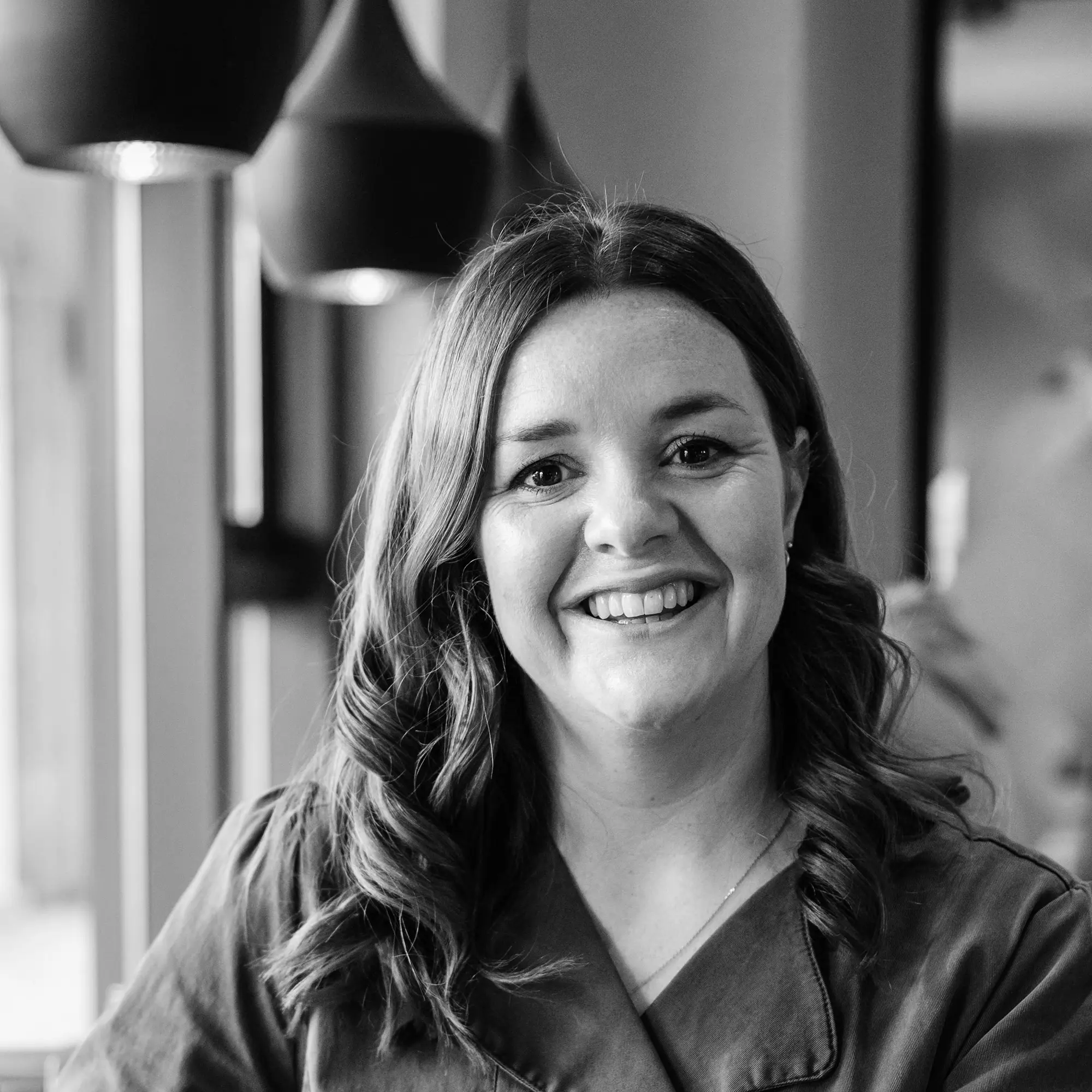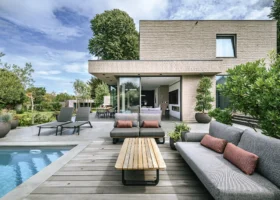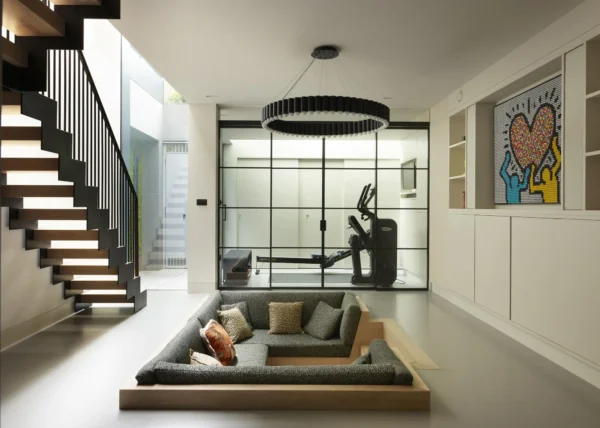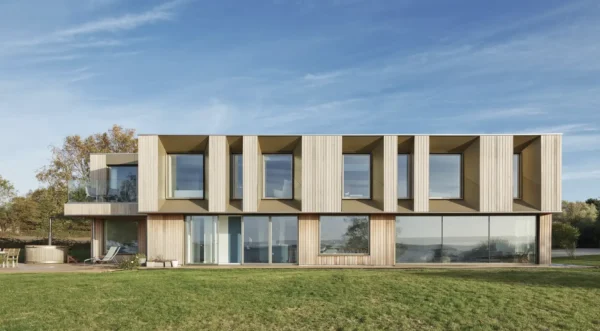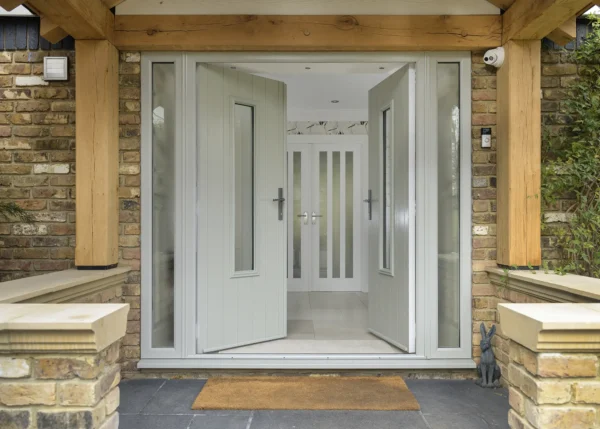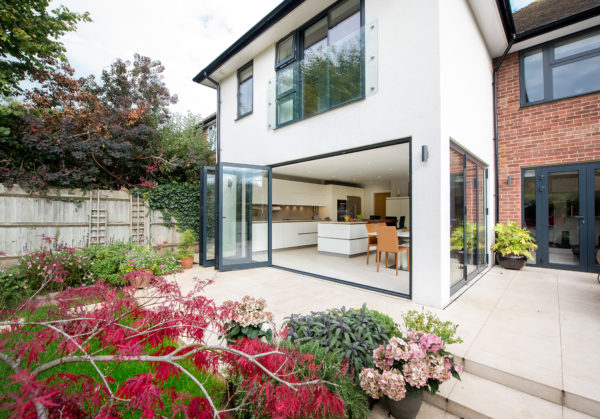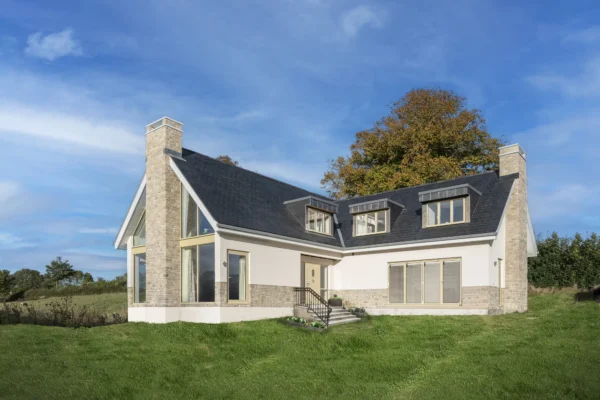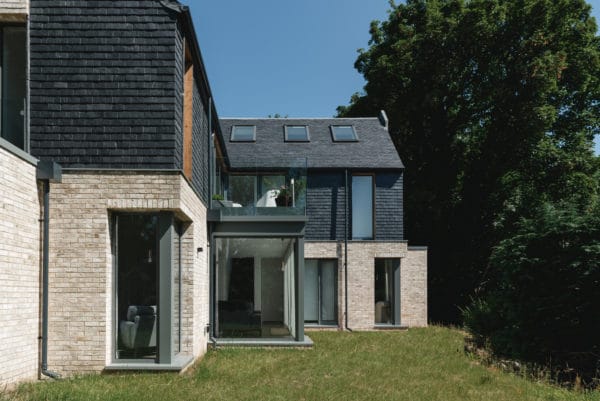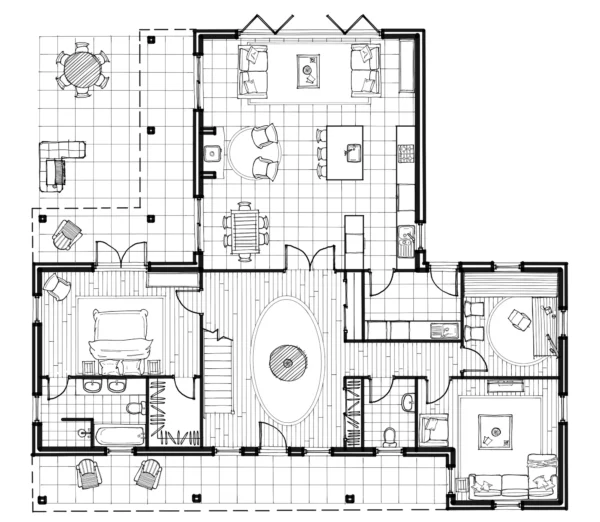Extension Roof Types: How to Choose the Right Roof for a House Extension
There’s plenty of different extension roof types to consider when building a house extension – but what factors will influence your choice and which will suit your project best? When you’re extending your property, it’s likely you’ll first focus on the space gained, internal layout and what it’ll be used for – and then what it might look like from the outside. The build materials used will have a big impact, architecturally, but so will the design of the roof.
Each different extension roof type has its own characteristics that will make a difference to your property both externally and internally. This applies to vertical space, access to natural light through the introduction of any roof glazing and the overall shape of your room.
“Certain roof types lend themselves to specific types of extensions. We consider their aesthetic appeal, their structural performance, how they integrate with the existing house and how they will sit within the local architectural context,” says James Hurst, associate director at HollandGreen. “Functional considerations are key, of course. For example, do you want a vaulted space or a flat ceiling that enables you to incorporate downlights? Internally, we can design the extension roof structure to be either concealed behind finishes or exposed and visible to create the client’s desired interior and architectural vision.”
As well as the different roof types, consider the rules around planning. Usually, local authorities will want an extension to complement the home’s existing architecture and minimise visual intrusion to neighbouring properties, maintaining their right to light and views. Some additions may fall within permitted development (PD). For instance, to qualify as PD, a single-storey rear extension must have a maximum height of 4m – with an eaves and ridge height no taller than the existing house.
There may also be local restrictions on the extension’s height, pitch, cladding materials, glazing and overall design, so check with your council. Properties located within a conservation area, any other protected location or those that are listed will likely be subject to stricter rules.
Flat Roof Extensions
A flat roof is one of the most simple and cost-effective options for an extension, particularly single-storey additions. This roof type can work well in both contemporary and more traditional settings, often offering an unobtrusive design that can be easily blended with the existing property, while also helping to preserve first floor views. Flat roof structures also allows for easy introduction of rooflights.
Despite the name, the plane isn’t completely flat as a slight fall (or slope) is required to help water drain off and prevent pooling when it rains. The most affordable flat roof option is one that uses roof felt as the roof covering. Modern rubber and resin options offer even greater longevity, and tiling is also possible provided the right types are used for the pitch. When deciding on the finish, consider the viewpoint from upper levels.

Designed by Vorbild, this flat roof rear kitchen-living-diner extension cost around £200,000, including the design, build, kitchen, terrace paving and garden landscaping. Photo: Chris Snook
Alternatively, think about installing a green roof. “This is great for reducing rainwater runoff, providing a habitat for wildlife and also giving you a much better outlook from the upper-floor windows,” says Simon Graham, director at Yard Architects. “The space can also be used as a terrace or balcony, though it can be difficult to gain planning consent for this use if you will be overlooking your neighbours. A flat roof or terrace will add substantially to the load of the roof so you will need a more substantial structure.”
Gable Roof Extensions
Featuring two sloping sides that meet at a central point, a gable roof design is what you might typically think of when imagining a roof. This roof type is commonly found on main houses, as well as extensions where internal volume is desired. “Gable roofs offer versatility and can be adapted to various architectural styles,” says James. “They can introduce a sense of height and space and add character to a property.”
Gable roofs are often chosen to mirror the form of the original property, helping to blend an extension with the materials then creating a point of contrast. Good detailing is vital where the roof meets the wall or gable, though, according to James. “The most common mistake is often found in the detailing of the eaves and fascia,” he says.
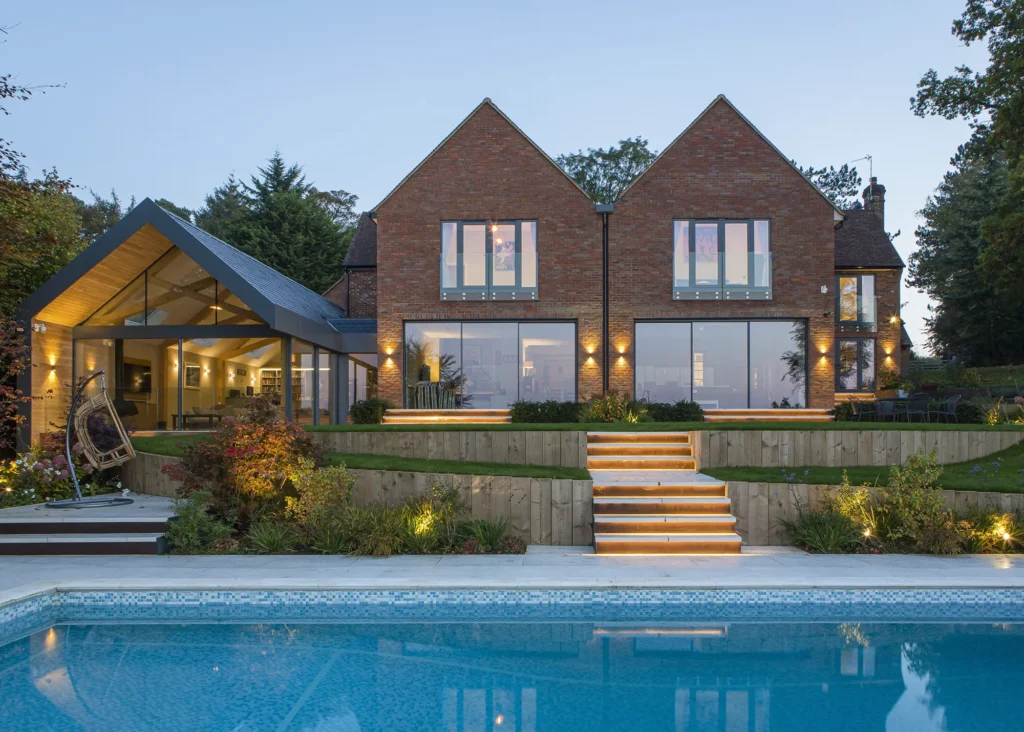
These homeowners wanted to create a striking extension with vaulted living spaces to make the most of the countryside location. The garden room features a gable roof with slate top to help it blend with the existing house, while aluminum fascias and oak soffits add a contemporary touch. The space was designed by HollandGreen
“This junction can be overlooked, particularly when it’s combined with contemporary glazing. Often the structural design hasn’t been considered and these elements become oversized to hide the steel work behind. We avoid this by considering the structure at an early stage and modelling our designs in 3D to ensure that the junctions are fully resolved before starting on site. This means we can make the extension and roof design is seamless with the rest of the home.”
Each of the pitched sections could feature rooflights, while it’s also possible to opt for a glazed gable end, creating wow factor as well as ample natural light. Internally, the vertical space gained also provides opportunities for exposed beams, steels or architectural features to tie in with the interiors.
CLOSER LOOK Which extension roof types can you install solar panels on?Flat, gable, hipped or monopitch roof types can provide a good base for solar panels providing you have the unobstructed space to install them. While many solar panels are installed on the main roof of a property, it is possible to add them to an extension roof. However, it’s vital to assess suitability. You’ll need around 20m² of roof area for an average-sized PV system, which may be difficult on just an extension. The roof needs a suitable orientation and no shading from surrounding trees or structures – and you should consider whether the panels might be visually obtrusive. The Energy Saving Trust suggests panels facing east or west will yield 15%-20% less energy than those facing directly south. Consider the orientation of your extension and how it relates to the position of the sun throughout the day, plus think about whether your property or any neighbouring homes may obstruct sunlight. The Energy Saving Trust recently launched its revised solar panel calculator reflecting latest energy prices and export payments to help you calculate options. |
Hipped Roof Styles for Extensions
This roof type is common on semi-detached properties and bungalows with the key characteristics including four gently sloping sides that rise to meet at a top ridge. A pyramid hip style features four triangular sides that join at a single point at the top of the house.
“For a heritage property, such as Victorian or Georgian, a hipped roof extension will exude a timeless appeal and will preserve the traditional charm of the historic style,” says James. When extending a property that already has a hipped roof, reflecting the design in the new build will help to blend the old and new. Since the overall pitch is often lower than gable or monopitch designs, a hipped roof can get around issues such as blocking first floor views and light.
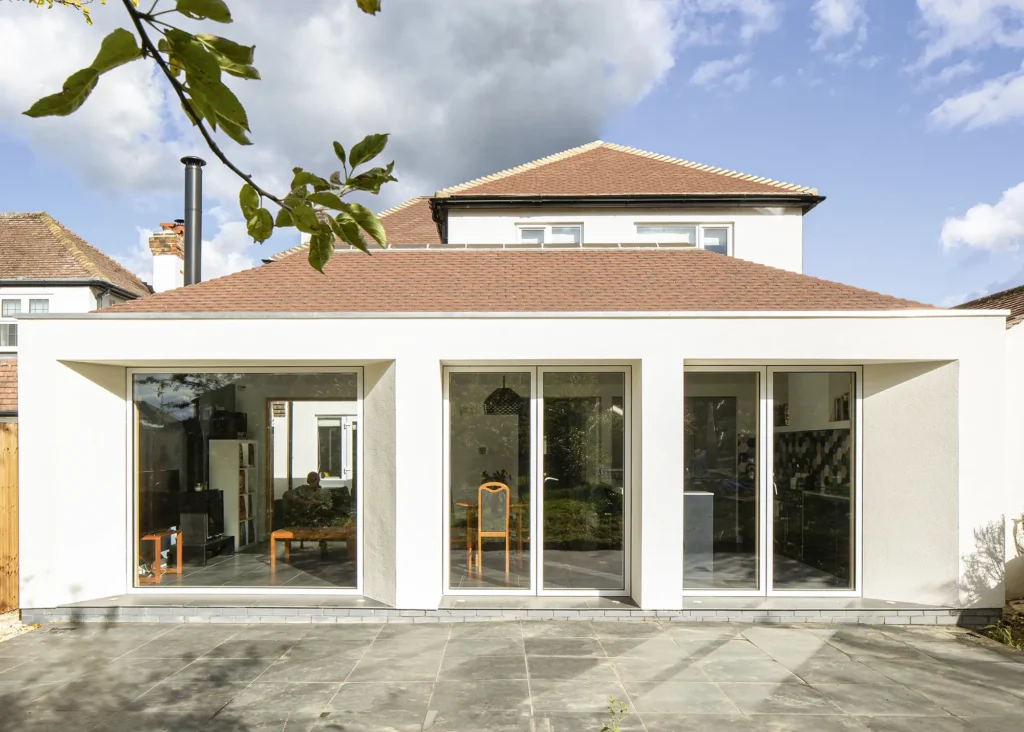
Yard Architects designed the aptly named Hipped Extension to create a new open-plan kitchen-living space with links to the garden. The house was wide but shallow and the extension needed to work to preserve the existing qualities and blend seamlessly with the original architecture. The extension and full house refurbishment cost around £2,000 per m² in 2020
The consistent level fascia around the roof means that guttering can be fitted all around. However, bear in mind vaulted extensions, including hipped roof designs, can be more expensive than simpler styles.
“They require more time to construct and therefore more labour, and often more structure. On one project, we designed a complex timber framed roof structure, which created a dramatic double-height kitchen space lit with a rooflight. The roof was clad in black zinc, which lends itself well to complex forms as the metal can be bent into different shapes,” says Simon.
Mono Pitch Roof Extensions
Whereas a gable roof has two sloping sides, a monopitch style has just one, creating a striking feature on a rear extension, or a sloping addition as a lean-to side extension, complete with rooflights or a fully glazed roof.
“When working on a Victorian house extension, as we often do in London, the roof needs to fit with the existing house and ensure it doesn’t overly impact the neighbours or block existing first-floor windows. We often use monopitch roofs, which are similar to the roof on a rear outrigger, sloping down towards a boundary,” explains Simon.
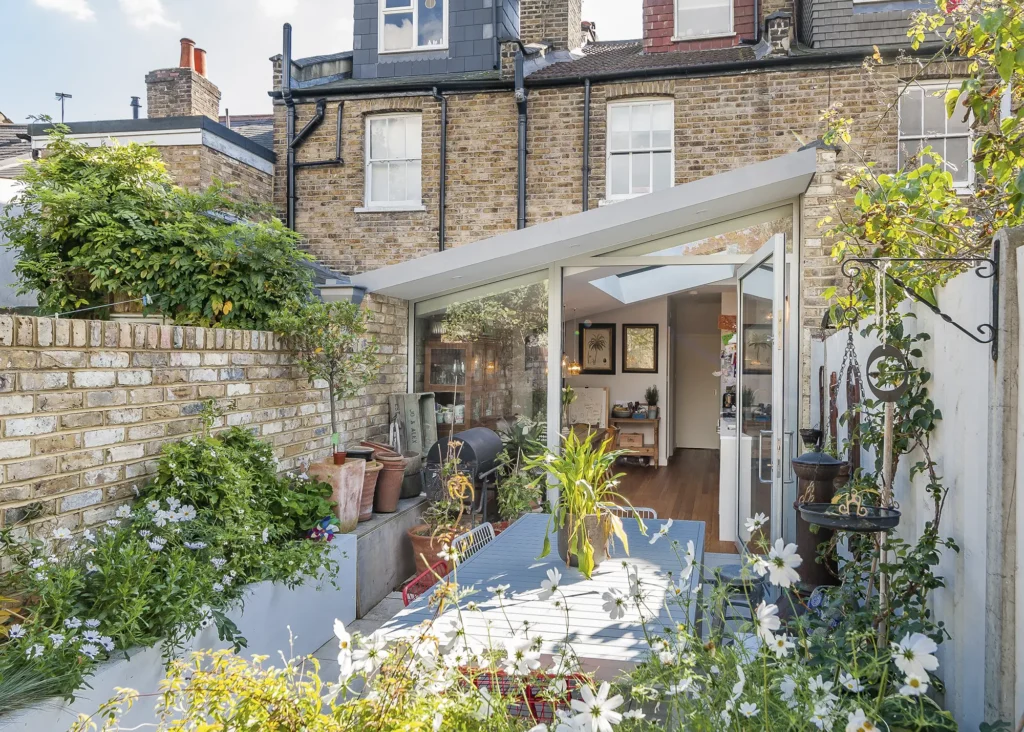
This extension by 50 Degrees North has a zinc-wrapped monopitch roof in line with the homeowners’ desire for crisp, modern architecture. An oversized rooflight floods the kitchen with light and a feature pivot door to the garden opens up the space for indoor-outdoor living
For both rear and side extensions, monopitch roof types offer a sleek and often minimal look that’s well suited to modern designs. This roof type’s architectural appeal is particularly apparent on rear extensions, where it also provides a good opportunity to experiment with materials. “Metal roof coverings such as zinc and lead are materials that can work on both flat and pitched roofs and are very versatile. For small extensions on period properties, we have used copper elements very successfully, as it has a wonderful aesthetic look that evolves over time,” says James.
“Different materials will work better for different roof types, and can dictate the form of the roof design. For example, a traditional plain tile covering usually requires a minimum pitch of around 35°, whilst a slate roof can drop to below 20° and perform well.”
The nature of the single-pitch design can sometimes mean greater loads are exerted on the structure below. So, the foundations will need to be sufficiently deep. Another important practical consideration is that the pitch and direction of the roof must be considered in relation to neighbouring properties.
5 key considerations for when specifying rooflightsOverhead glazing can transform the design of an extension and significantly boost access to natural light inside. For best results, think about the following:
|
Clerestory Roof Extensions
A clerestory roof type, similar to a skillion roof, is an interesting design that has the benefit of adding architectural impact to a property as well as increasing access to ample natural light. The structure includes two sloping sides at different heights, which meet at a point – either central or off-centre – in turn creating a stepped area that can accommodate a strip of clerestory glazing. Where windows are not added, the sides meet to form a bond with a small section of vertical wall filling the gap.

The pitched form of the clerestory roof on this extension by ABHR_A is inspired by the roof angles of the Edwardian terrace. The design intent was to elevate the rear elevation to the same status as the front facade, so it is finished in traditional clay tiles which reflect the cladding of the original building in an innovative and modern way. The project cost £250,000. Photo: Chun Yue Chiu Photography
The main advantage of this roof type is improved natural light from above when glazing is fitted. You can also add gable windows to the rear projection, making the most of the triangular area. It’s a good idea to specify highly-insulated, energy-efficient glazing with thermal control coatings to avoid the risk of overheating, as the positioning and shape of clerestory windows mean window dressings are difficult to add.
The interesting shape gained from this roof type can also benefit from equally interesting cladding, such as shaped brickwork, shiplap or tiling.
Barrel Roof Extensions
You might associate a barrel roof with agricultural and industrial buildings, or even an aircraft hanger. The curved shape, as the name suggests, looks like a cut away half barrel, which is usually formed using timber portal frames or forms with rounded trusses. While not a common option for extension projects, a barrel roof provides a unique look that can provide good internal height as well as an attractive exterior.

This unique barrel roof extension was completed around five years ago by Studio Ben Allen and cost £135,000 excluding VAT. Photo: Mel Yates
Opting for metal wall and roof cladding, such as aluminium or zinc, will create a modern look reminiscent of those industrial buildings. Brickwork walling is an option for a more traditional aesthetic that may help connect the style to the original property in a sympathetic way.
“Complex roofs, such as parabolic, curved roof forms, can be much more expensive than standard gable or flat roofs as they will require complex engineering and design. In this case, bespoke structural elements will often be constructed off site and craned into position, which needs intensive and highly-skilled labour to install,” explains James.
















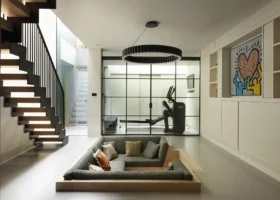













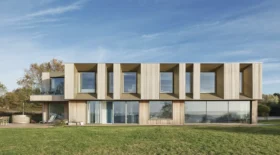





























































 Login/register to save Article for later
Login/register to save Article for later
