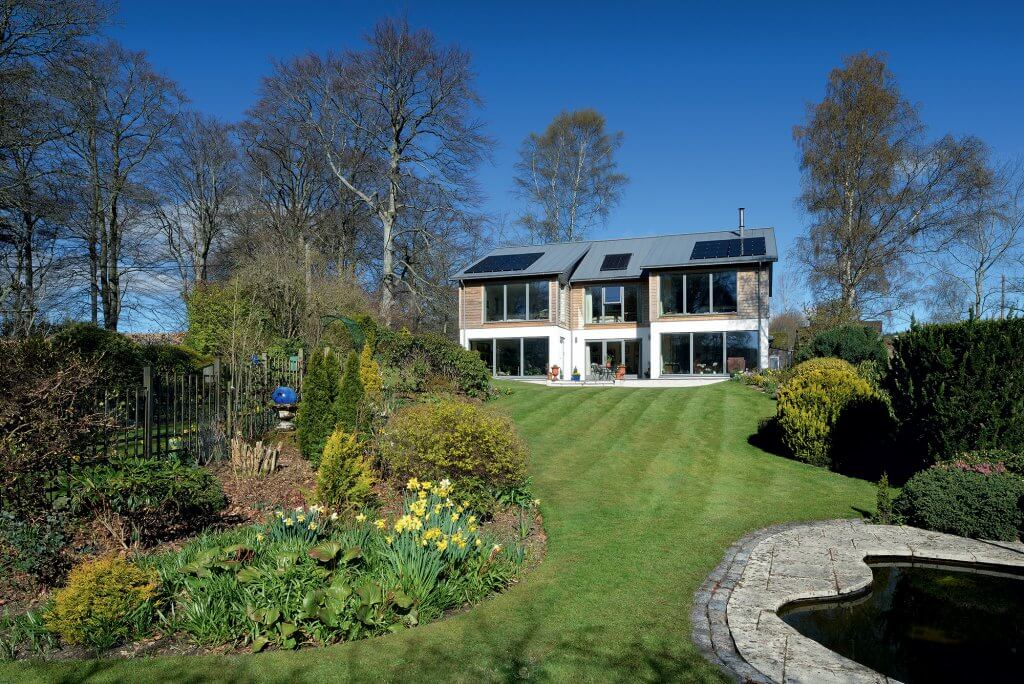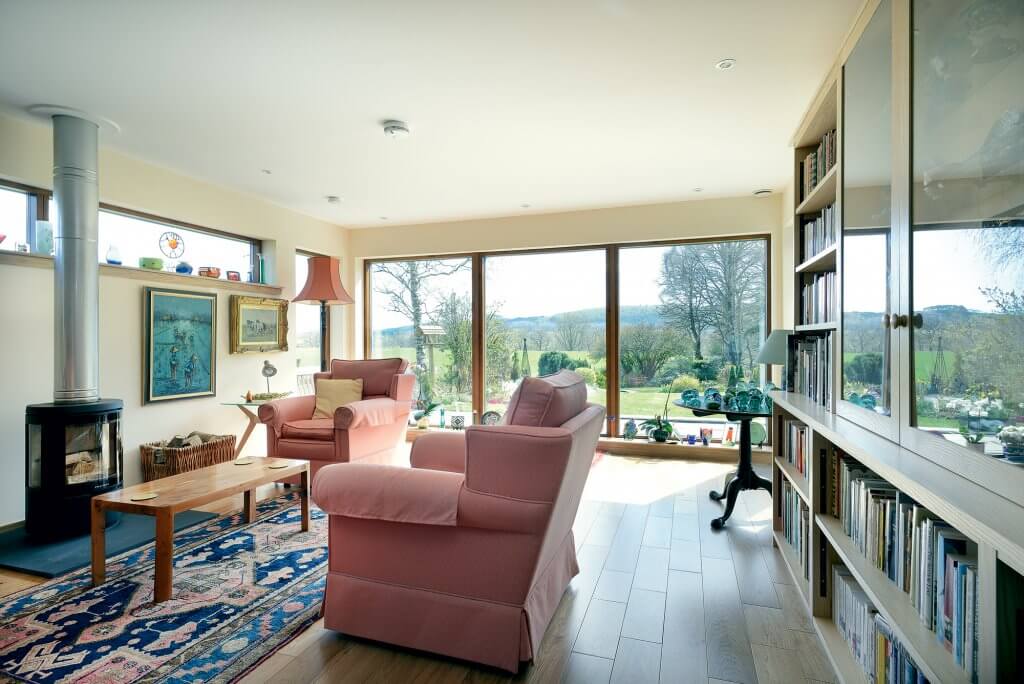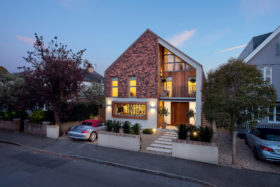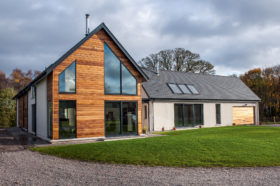
Learn from the experts with our online training course!
Use the code BUILD for 20% off
Learn from the experts with our online training course!
Use the code BUILD for 20% offIf you’ve ever watched an episode of Grand Designs, you could be forgiven for thinking that pretty much every self-build comes with a price tag to baulk at and budgets that grow exponentially as work progresses.
In fact, the vast majority of bespoke homes completed in the UK each year represent not only high-quality, individual design, but also great value for money. It’s just that these stories about people bringing their schemes in on time and on budget don’t make great TV.
The secret to getting things right is to approach your build with your budget in mind at all times. Create a cost plan and regularly cross-check against it (both in the design and construction stages) to ensure you’re getting the house you want at a price you can afford.
Easy to say, but not quite so easy to do; and that’s why working with an experienced partner who understands your goals on every level can be such a boon.
This could be your architect, a professional project manager, main contractor or package house supplier. The beauty of the latter route is that you’ll usually get a fixed fee for a sizeable chunk of your project – so you can be as near to certain as it’s possible to be that you’ll pay the price that’s been quoted.
Before you can move ahead with a project – and ideally before you’ve purchased the land – you need to figure out just how much you can afford to spend. This is fundamentally an exercise in totting up your savings, whatever equity you have in any existing property and what level of funding you could attain via a self-build mortgage (if required).
The sum you come up with will need to pay for your entire project – including the plot, site prep and service costs, construction, professional fees etc. Land prices vary hugely, but tend to work out at anything between 30% and 50% of the total spend.
Browse: More package home projects from Oakwrights
The remainder will be what you can put into enabling and completing the work. It’s important to have a clear limit in mind when offering on a plot – there’s nothing worse than overpaying and finding you don’t have enough left to achieve the quality you want.
Unless you’re in a position of having a design already mapped out for the site, gauging whether you’ve got enough to build with is usually back-of-an-envelope stuff. As a ballpark guide, you can take a fairly standard per m2 rate and multiply that by the size of house you want to build.
So if a typical rate for a project led by a main contractor was around £1,450-£1,500 per m2, a fairly standard 200m2 home would come in at around £290,000-£300,000. Of course, the ultimate cost will depend on the design, site conditions and spec you’re going for – but using a per m2 guide can be a good starting point.
Try Build It’s online cost calculator for an interactive price summary
You should also be sure to retain 10% of your build budget as a contingency, to cover any problems you might encounter over the course of the project. Working with a package company can help to minimise issues during the main construction phase, but you might still encounter a few pitfalls that need to be covered off.
Whatever route you plan to take with the design and delivery of your project, it’s vital that you can afford to actually turn it into a reality. There are various routes to doing this but the first step is to ensure your designer is in no doubt as to your maximum budget, and to make sure they’re keeping that in mind as the scheme develops from initial brief to working drawings.
Once you’ve got a plan that matches up to your expectations, it’s worth taking a moment to cross-check the pricing once again – ideally before you apply for planning permission so you’re not risking throwing £100s away in fees on a scheme your budget won’t stretch to.
You could have a quantity surveyor complete a take-off exercise once the structural drawings are finalised, from which you’ll get a detailed, measured estimate and cost plan. However, the fee for this can easily run to £3,000+.
If you’ve chosen to work with a single company to take care of both the design and build, you’ll get the added benefit that they’ll know their systems inside-out. This means they can price the project to an unrivalled degree of accuracy – and they’ll be able to deliver on that price, too.
As we’ve mentioned elsewhere in this book, one of the big attractions of the package route is that it gives you an impressive degree of cost certainty. Once you’ve nailed down an agreed design, the price is locked in – in fact, Stommel Haus even goes as far as to offer a 12-month price guarantee for its projects.
What’s more, many firms will roll the fee for their in-house design work into their overall package cost as an incentive for you to work with them.


Browse: Find the right structural supplier for your project
The resulting plans, cost schedule and construction programme will be invaluable if you need to arrange a self build mortgage. This is because lenders are primarily concerned with establishing the ‘risk’ involved in providing finance for your scheme – and to do that, they need a significant level of detail about what you’re building (not to mention whether you can afford to service the loan).
Fundamentally, the greater the involvement of the package company, the less perceived risk there will be on the construction side – as you’ll have an expert resource on hand to deal with any issues that arise, usually all within that fixed price. In other words, they take on more of the risk.
It’s worth bearing in mind that, just like any self-build, the total costs can vary hugely depending on factors such as the complexity of your design and how you’ll manage the delivery.
If you’re opting for a modest scheme based on a shell build route and completing some of the rest of the work yourself, for instance, you might feasibly be able to deliver a scheme for as little as £1,000-£1,200 per m2.
At the top end, a bells-and-whistles turnkey scheme from one of the continental providers might require a budget of more like £2,500 per m2 – but this service level gives you the reassurance of a high-quality, hands-off build delivered to your exact specification.
There’s no doubt there are cheaper ways of building, but few offer better value for money than taking the package home route. When you consider the balance of cost versus risk reduction, and the lower levels of stress involved, using a specialist design and build supplier simply makes sense.
5 problems that could add cost to your package home projectSetting a good 10% or more of your overall build budget aside as a contingency is an essential – whether you’re going solo or using a package company. These are some of the most frequently encountered issues you might need it for:
|
An additional consideration when working with a package company is your cashflow over the course of the entire project. While it may be in many ways similar to the traditional architect and main contractor route of self building, there can be some key differences – especially if you’re using a factory-manufactured structural system, such as panelised timber frame.
With this kind of project, you’ll typically pay for the main structural shell in instalments up front. This is because your package supplier will be completing a significant amount of design and manufacture before the scheme gets anywhere near going on site. In addition, the components will almost certainly be cut bespoke to your requirements – so they can’t be easily reused elsewhere.
As a rough guide, you might be expected to pay a nominal design fee, followed by around a quarter of the price up front prior to manufacture.
Another tranche of money might be due to trigger delivery to the site, followed by a smaller amount to take the shell to weathertight stage. Naturally, different companies operate slightly different protocols – but the fundamental idea is the same, and you should ensure you have the funds available to suit the cost plan.
Top image: Opting for a package house helped the Sawyers to create a stunning, bespoke home with an ultra-modern interior. Read the full story

