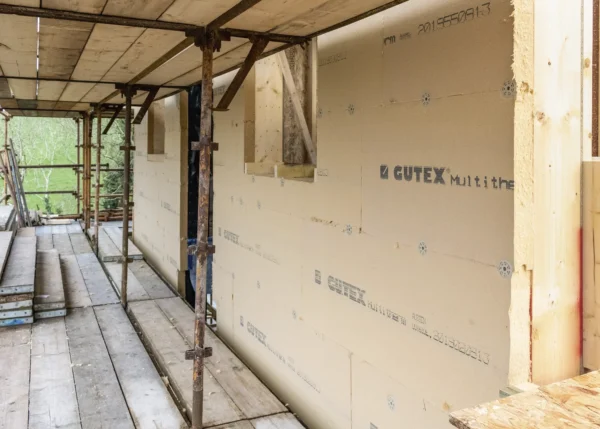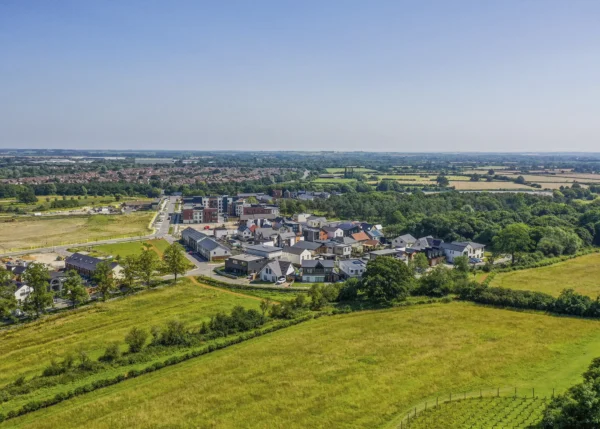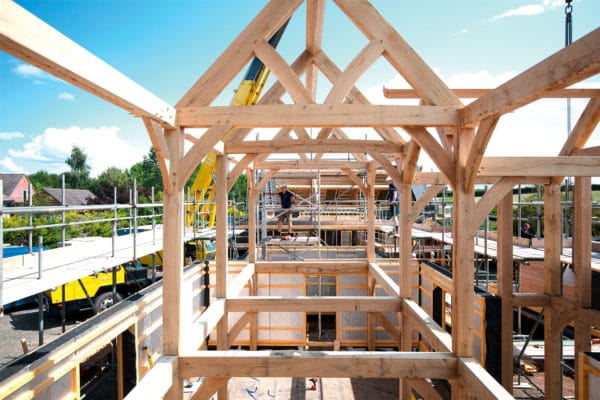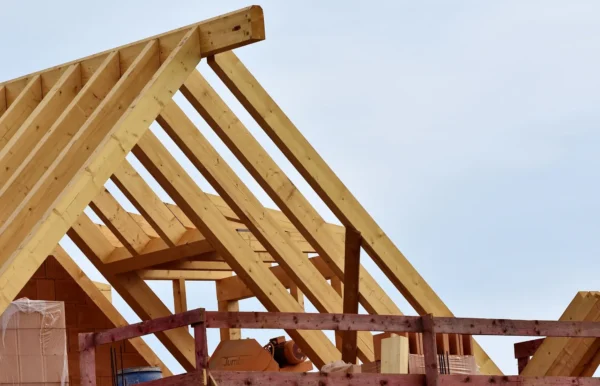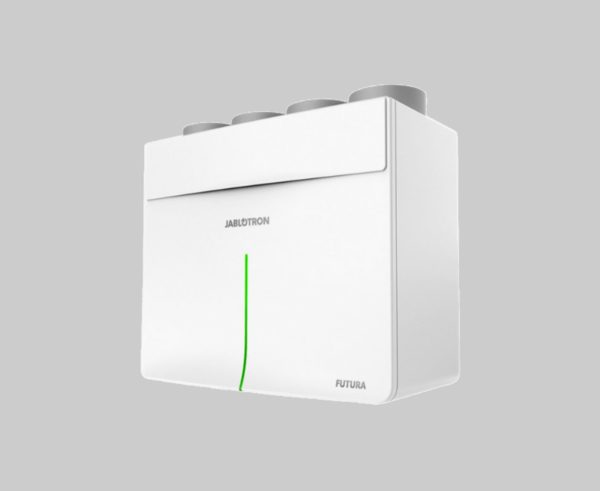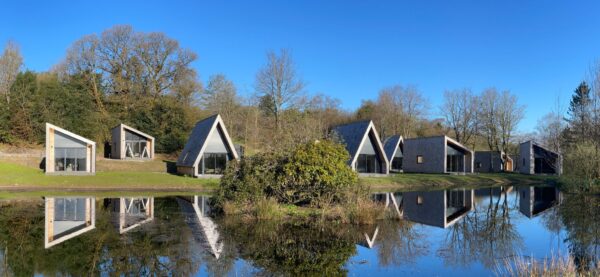Home Renovation Guide: Heating, Plumbing and Electrics
Every renovation project entails making countless decisions and many will have implications for your home’s heating, plumbing and electrics. Significant updates to these systems can have a big impact on project costs, so it’s important to fully understand what’s involved before you modify anything.
Key questions to ask yourself include:
- Could any tasks you’re thinking about result in repositioning of pipes?
- Will a full rewire of the electrics be required?
- Should you invest a hefty sum in a new, efficient boiler, saving money in the long run through cheaper heating bills?
Whatever your electrical and plumbing requirements, remember that if your property is listed, any alterations that could affect the building’s fabric may fall foul of the planning rules – so always check with your local authority.
RENOVATION GUIDE PART 7: RETAINING PERIOD FEATURES
With any work of this nature, it’s really important that you seek professional advice and ensure whoever carries out the work is certified by the appropriate regulatory body.
These include the Gas Safe Register for gas boilers, cookers etc; and NICEIC (which stands for National Inspection Council for Electrical Installation Contracting) for electrics.
Inspecting old pipework
It’s important to assess the quality of your existing pipes and establish their precise location in the house. Rob Gallon, Director of North Staffs Utility Services (NSUSL), says this is especially key if you’re considering adding or moving a bathroom or installing a kitchen where new waste and soil pipes may be needed.
A significant consideration is whether your pipes contain lead. “In the northwest of England, for example, one third of properties built before 1970 are thought to feature lead piping which can cause lead poisoning,” says Rob.
“If you do come across this in a property, it’s important to have it replaced by a professional.”
If new pipes are required, think about the material used. Plastic is popular for several reasons – the pipes are less likely to freeze, don’t rattle and have a smoother surface, which improves water flow and pressure.
Plus, because it’s lighter, plastic plumbing is less labour intensive and therefore cheaper to fit. Despite such benefits, some installers still prefer working with copper because they are able to bend the pipework around a room, rather than being restricted to straight pipes and push fittings.
Retaining the existing boiler
One of the major costs associated with plumbing is a new boiler. The life expectancy of a typical unit is around 12-15 years, depending on use and how well it’s maintained. If the appliance needs replacing, it’s best to work with a professional heating specialist.
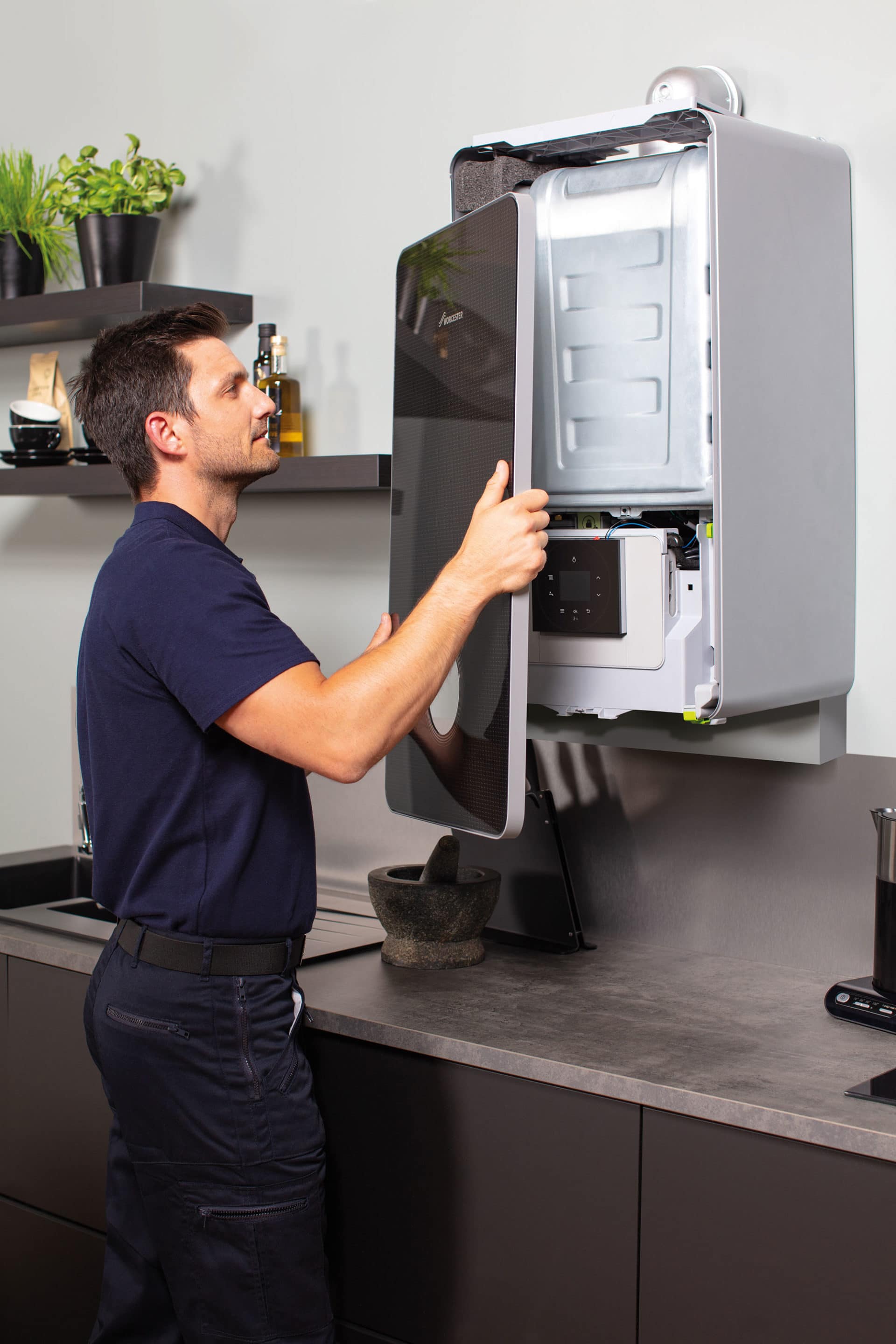
Installing a boiler is often the most costly par of updating your plumbing. Ensure this is carried out by a registered professional, like this Worcester Bosch engineer.
“They will help you through the selection process and survey your property’s current system,” says Martyn Bridges, director of technical communication and product management at Worcester Bosch. “This will establish what your space heating and hot water habits are and review the current system layout.”
Learn more: Will a Combi Boiler Suit Me?
An engineer will also assess future needs, like the potential for underfloor heating or extra radiators, which could affect the location of the boiler and flue in your home. “Looking at these factors will allow them to tailor the right boiler and heating solution for your home,” says Martyn. Before any new system is installed, it’s vital you clean the existing parts.
“Radiators and pipework will have built up contaminants and debris,” says Martyn. “Rather than allowing this into your new boiler, which is likely to affect its performance, a system cleanse and flush, plus a new inhibitor and filter, will protect the unit.”
Heat pumps for existing homes
For anyone wanting to reduce their carbon footprint, renewable energy sources can be ideal. As well as solar technology, look at ground source heat pumps (GSHPs) and air source heat pumps (ASHPs) which transfer heat from outside to inside your property. These are worth considering when mains gas isn’t accessible, although prices can be higher than other options.
“If speculation on gas reserves is to be believed, ASHPs are due to become more commonplace in UK homes,” says plumbing expert Robert Hardie, who works closely with Bark – one of Europe’s leading local services marketplace.
Learn more: Air Source Heat Pumps Explained
“GSHPs are also an excellent renewable energy but tend to be best for more rural locations due to the outside space required,” adds Robert.
If a heat pump isn’t for you, replacing a gas boiler with a biomass boiler may be worth considering on a renovation project. You’ll need space for the biomass boiler, a hopper (automatic feeder) and fuel storage, but it may be easier to retain your existing heating pipework and emitters.
Retrofit underfloor heating
Deciding on your emitters is a decision not to be taken lightly. While a straight swap is generally easiest, it’s worth remembering that older houses may have plumbing fixtures measured in imperial units. These might not have a corresponding part in the right dimensions as things are now produced using the metric system – the mismatched units can lead to additional work.
“This can sometimes mean altering pipework to suit, so it may prove just as cost-effective to consider using another emitter, such as underfloor heating (UFH),” says Robert. “It’s no longer seen as difficult to fit because there are solutions to suit every project, including renovations.”
Heat pumps and other renewables actually tend to work best with low-temperature emitters like UFH (look for slim retrofit systems, such as Nu-Heat’s LoPro10) or oversized radiators.
Upgrading electrics in your home
Faulty wiring is among the most common causes of electrical fires in the home, so if a property hasn’t been rewired for more than 25 years, it should be a priority.
“Houses built before the mid-century may have wiring networks using old-fashioned and potentially hazardous materials,” says Jamie Moxley, design consultant at Dusk Lighting.
“Modern wiring is PVCu coated for safety, whereas older installations will have cabling covered in rubber, fabric or even toxic lead.”
Other signs indicating a system needs updating include unusual smells, flickering lights, discoloured sockets, abnormal noises and an aged fuse box.
“If it looks old, doesn’t have RCD (residual-current device) protection or has rewirable fuses, these are signs that the installation may require upgrading,” says Mark Hawbrook, managing director of Sparks Electrical Installations.
“However, a full rewire can be avoided, providing existing cabling is sound and able to carry any additional circuits or loading. In some cases, it may be possible to update your current system by adding a modern consumer unit and upgrading the earthing and bonding, but you’ll need to seek professional advice.”
The NICEIC suggests hiring a registered electrical contractor to complete an electrical installation condition report (EICR), which is like an MOT on the electrics in your home.
Furthermore, it’s important to have the existing system checked to ensure it could withstand any planned extra loading. If you’re undertaking a major renovation, then additional factors need to be taken into account.
For example, NICEIC advises that “converting a loft space into sleeping accommodation will require the building work to meet current standards, as well as impacting on existing fire alarm arrangements within the building.”
“The repercussions from faulty electrical installations can be costly but, more worryingly, they can be a hazard for those living in a home,” says Sam Donaghy, NICEIC’s technical manager.
“We urge self builders to ensure that electrical installations are carried out safely and stay that way. The simplest way to have this assurance is to always work with an NICEIC-registered electrical contractor.”
Installing the right radiatorsNot only have radiators become more energy efficient, but there’s a lot more design choice these days. However, you still need to carefully consider which one you go with. The first step is to work out the British Thermal Unit (BTU) requirement for your room. This shows how much energy is required to heat a space and can be matched to a radiator’s output. There are online calculators to help; alternatively, a heating enginer can do this for you. “You might find you can fit a smaller radiator than the one you’re replacing, freeing up wall space,” says Nick Duggan, MD of The Radiator Centre. Install a thermostatic radiator valve to ensure you only heat the room to what’s needed, reducing energy consumption and saving money. Consider the position of existing pipework, too – if pipes come from underfoot, some lifting of floorboards may be required. Likewise, the style of the wall is important to note. Solid walls can accommodate most units, but you’ll need to think about the position of studs if affixing the emitter to a plasterboard structure. Plus, think about where your radiator should go. Traditionally, this has always been under a window, as placing an emitter in the coolest part of the room allows the cold air to push heat around. Several radiator styles are available, and the one you choose will depend on both function and the aesthetic of the room. The main models of heat emitter are outlined below:
|
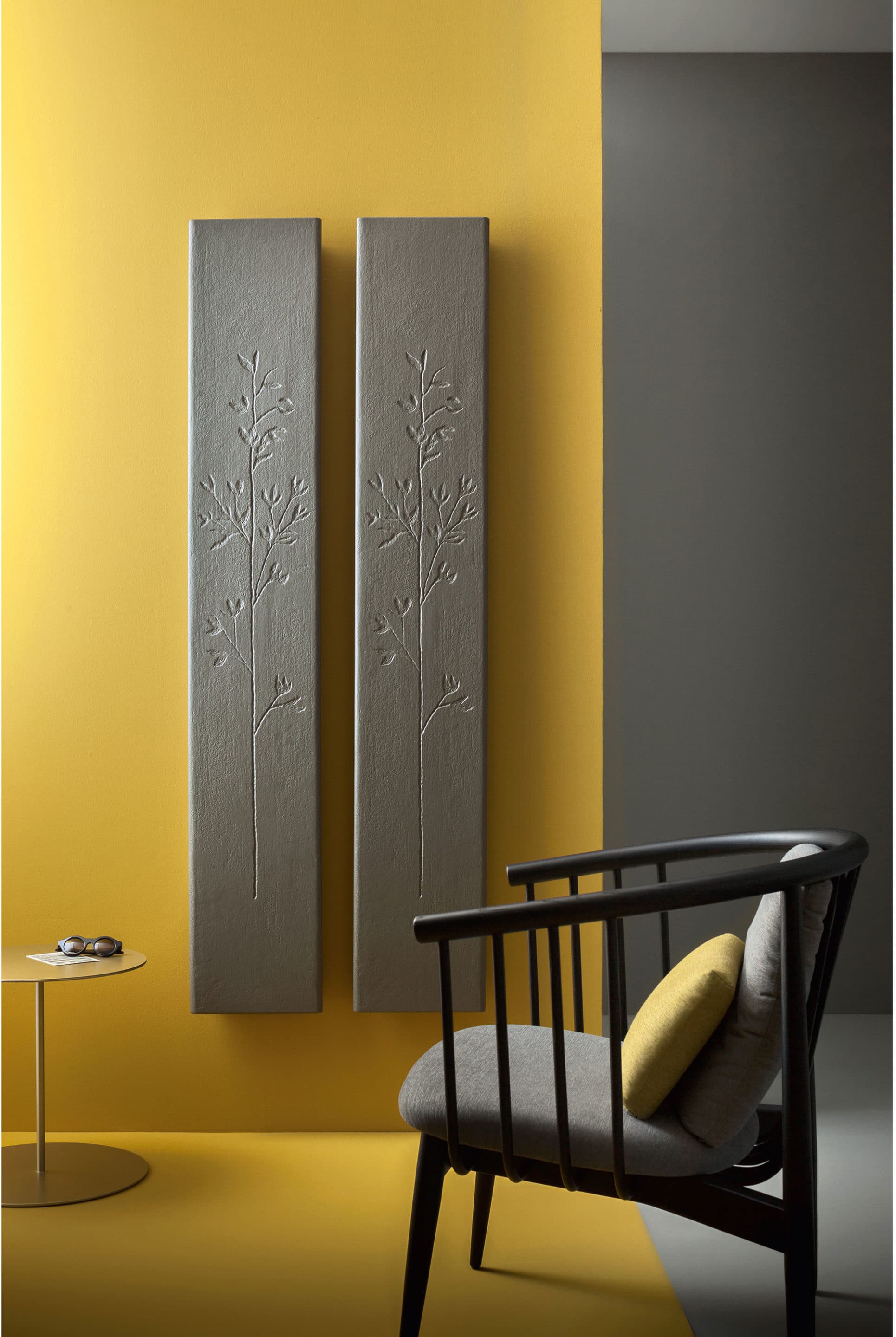
Versatile vertical radiators can provide warmth in tight spaces and act as an eye-catching focal feature, like this piece from The Radiator Centre

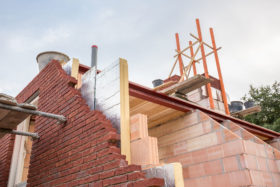


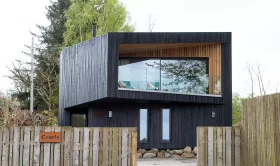
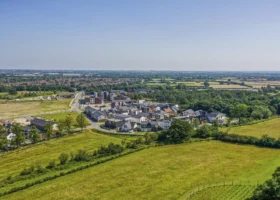















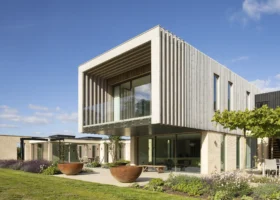
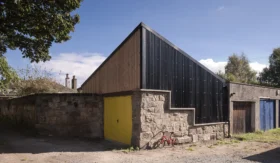
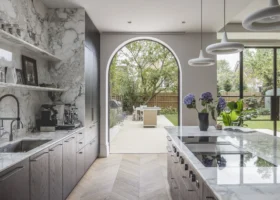
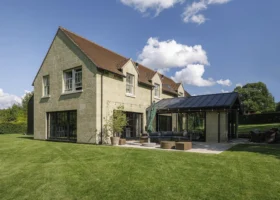
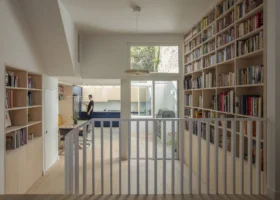
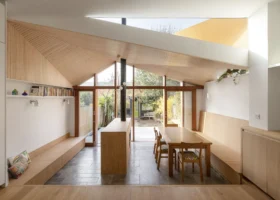











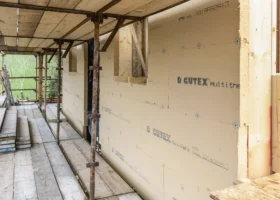
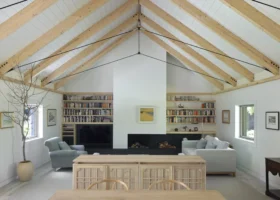

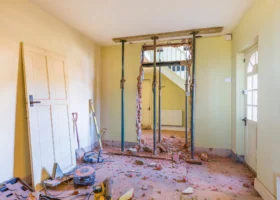

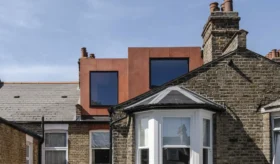

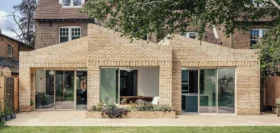








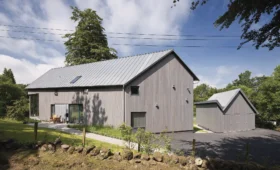










































 Login/register to save Article for later
Login/register to save Article for later
