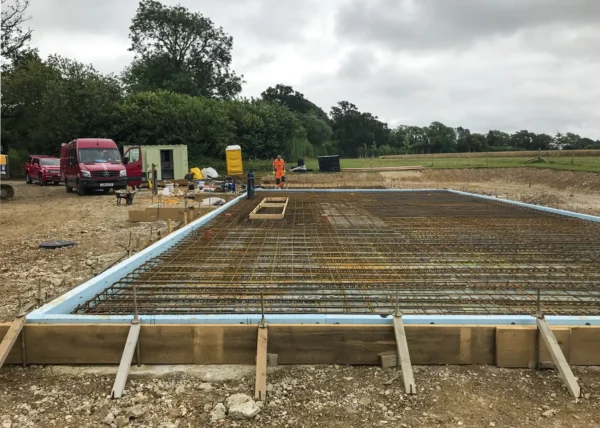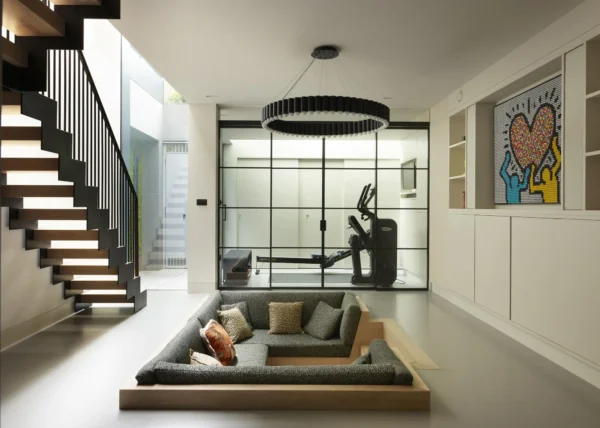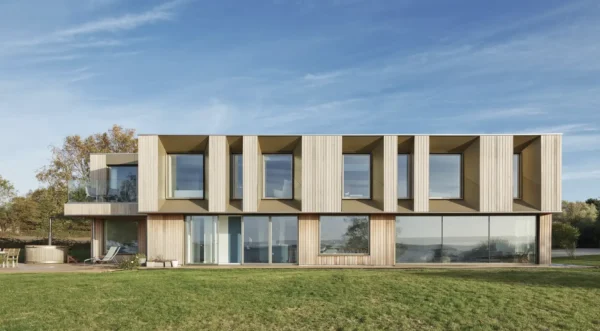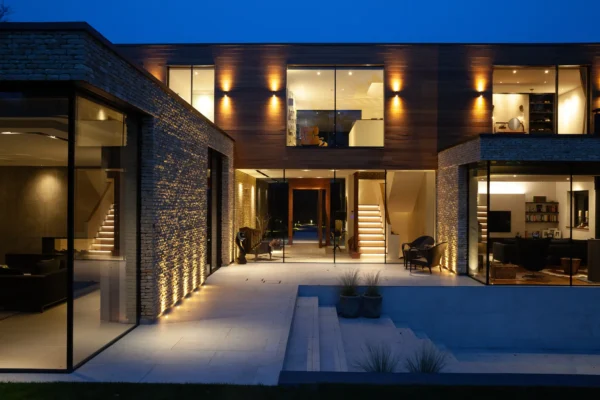Focus On: Building an Eco Home
Can you tell us about your project?
It had been an ambition of mine to create my own place. I spent a lot of time planning with the architect how the spaces would work, the best arrangement, which materials to use etc. I’m on a hill with a great view from the upper level, so that’s where I have the main living area and balcony. Downstairs I’ve got two bedrooms and an office space.
It was a simple scheme, with high ceilings and a curved zinc roof. I built it in concrete, which reradiates the heat throughout the house to make the most of passive gain.
It’s in a wooded area, so it’s clad in timber to complement the setting. The interiors have all been done quite economically because we had a tight budget, and I spent a lot on the windows and an expensive heat pump.
I thought I’d done my homework. But 15 years later, you reflect on what you’ve created through more honest eyes. There’s certain things I wouldn’t do again.
In your view, what were the biggest successes?
I’m most proud of how much light and space we have – it’s almost like a cathedral, the way the sunshine floods in. Having these huge high ceilings and lots of windows give this fantastic sense of wow factor.
It’s a jaw-dropping moment for a lot of people when they first walk in.
We did a great thing with the doors, too. Because I was working to a budget, I bought standard flat units and got a carpenter to carve some grooves in, almost like a ladder design. It created these really cool funky pieces, and it took him about 10 minutes for each one!
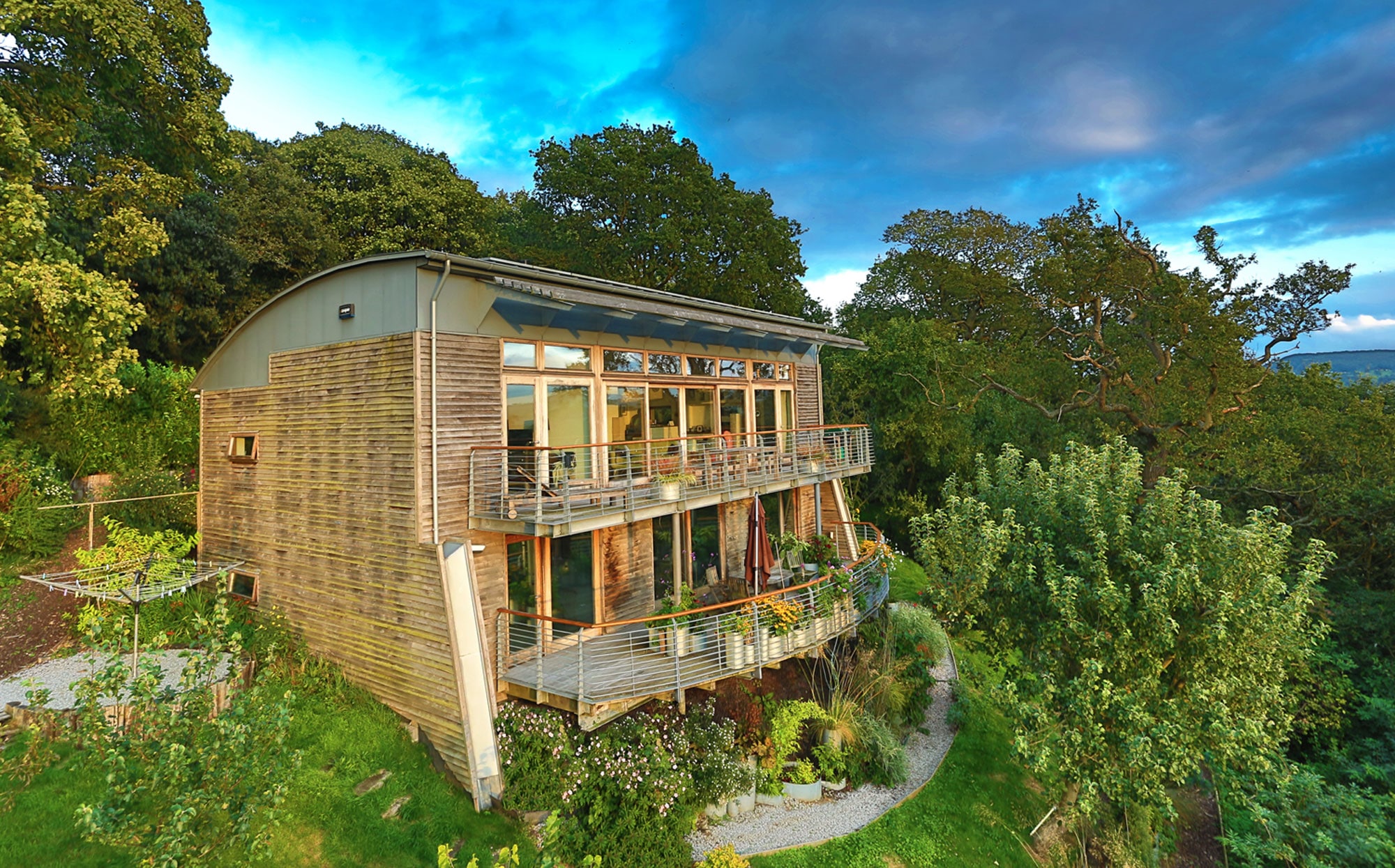
The striking eco-home sits atop a hill and has stunning views
Another thing we got right was keeping our materials consistent throughout. We got the same laminated oak flooring most places. I think by using a really limited palette, we’ve made it look really good.
Having our balcony on the same level as the living space was great because that means it actually gets used. Having one at bedroom level is pointless, as no one wants to traipse up or down a staircase to have breakfast outside – what a waste!
What did you learn at the time?
It’s the most knackering thing I’ve ever done. We had twins when I was 26 and I didn’t know you could live on such little sleep – it nearly killed me. Well, that was a breeze compared to building the house.
For two years I survived on barely any rest – it was completely and utterly all-consuming. You think you’ve thought everything through beforehand but there’s so many things that you’ve not considered that creep up and launch you into panic mode. One night at 8pm, the builder called and asked me what doorknobs I wanted. It hadn’t crossed my mind until then, and it took four days to find the ones we felt were right and that we could afford.
15 years later, would you do anything differently?
We couldn’t have a gas boiler as we’re not on the mains grid, so we needed an alternative. Ground source heat pumps were relatively new back then and it was easy to be dazzled by the geekiness of the kit and the allure of free energy.
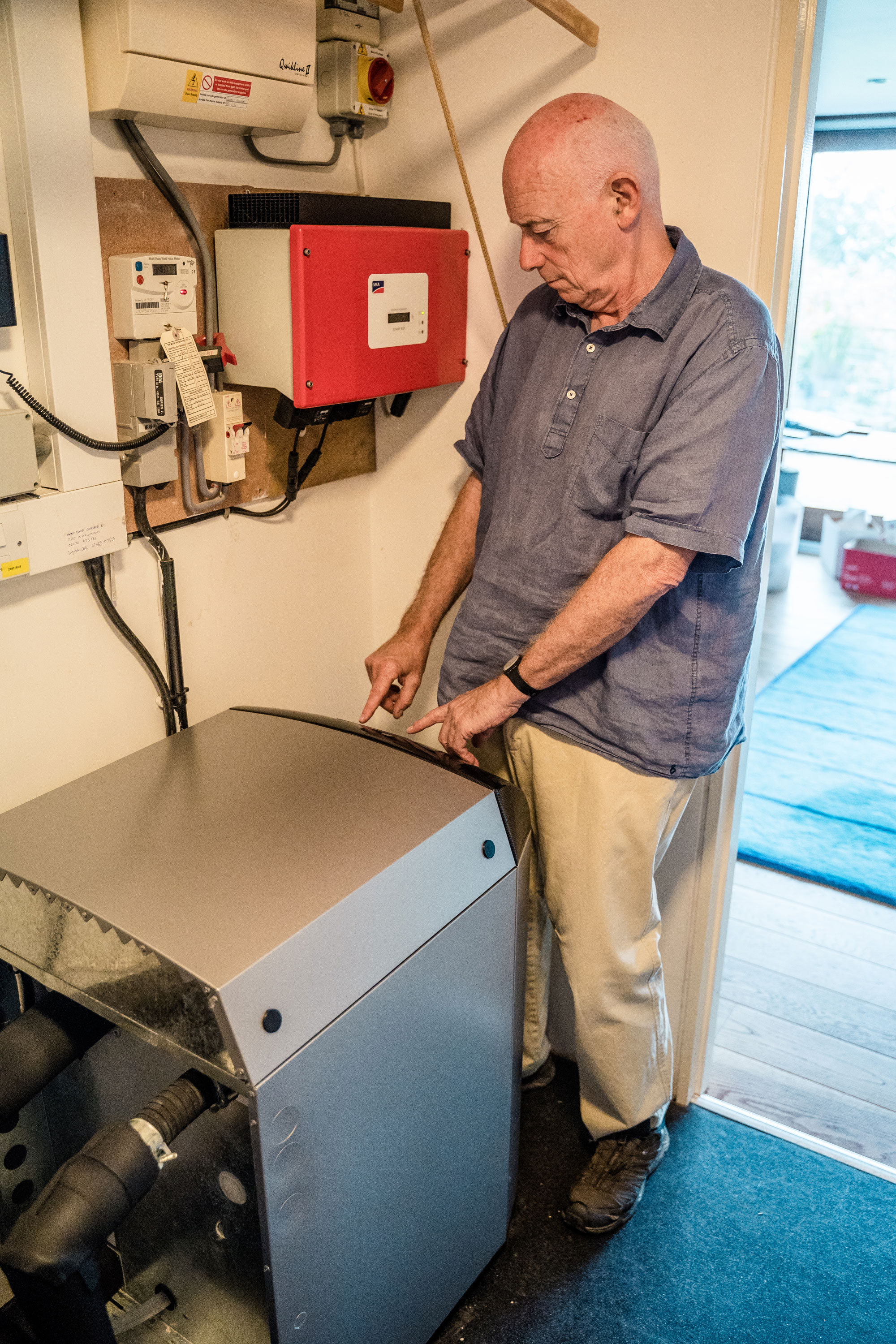
Ted recommends that you do not fall for the latest mod-cons without proper research
But the setup alone is a substantial outlay – the total cost of my system was over £15,000 – and like any appliance, it’s got a shelf life. Mine conked out after 12 years and I’ve had to replace it.
In total, I’ve spent around £30,000 on it. If I had my time again, I’d make the house incredibly well insulated by adding another six inches of thermal protection to what I originally specified. I’d also have gone for triple glazing rather than double.
All that combined would mean the oven, television and warmth given off by the people inside would probably be enough to heat the house. Another area that I didn’t quite get right is the hardwood decking for the balconies. The boards themselves were properly treated to ensure they work fantastically and won’t rot.
Unfortunately, 10 years on, the softwood frame underneath is all dead. I’ve got two big balconies and it’s cost me £10,000 to get all the materials replaced. If I’d specified the support structure in steel and bolted the decking straight onto that, it might have lasted 30 or 40 years.
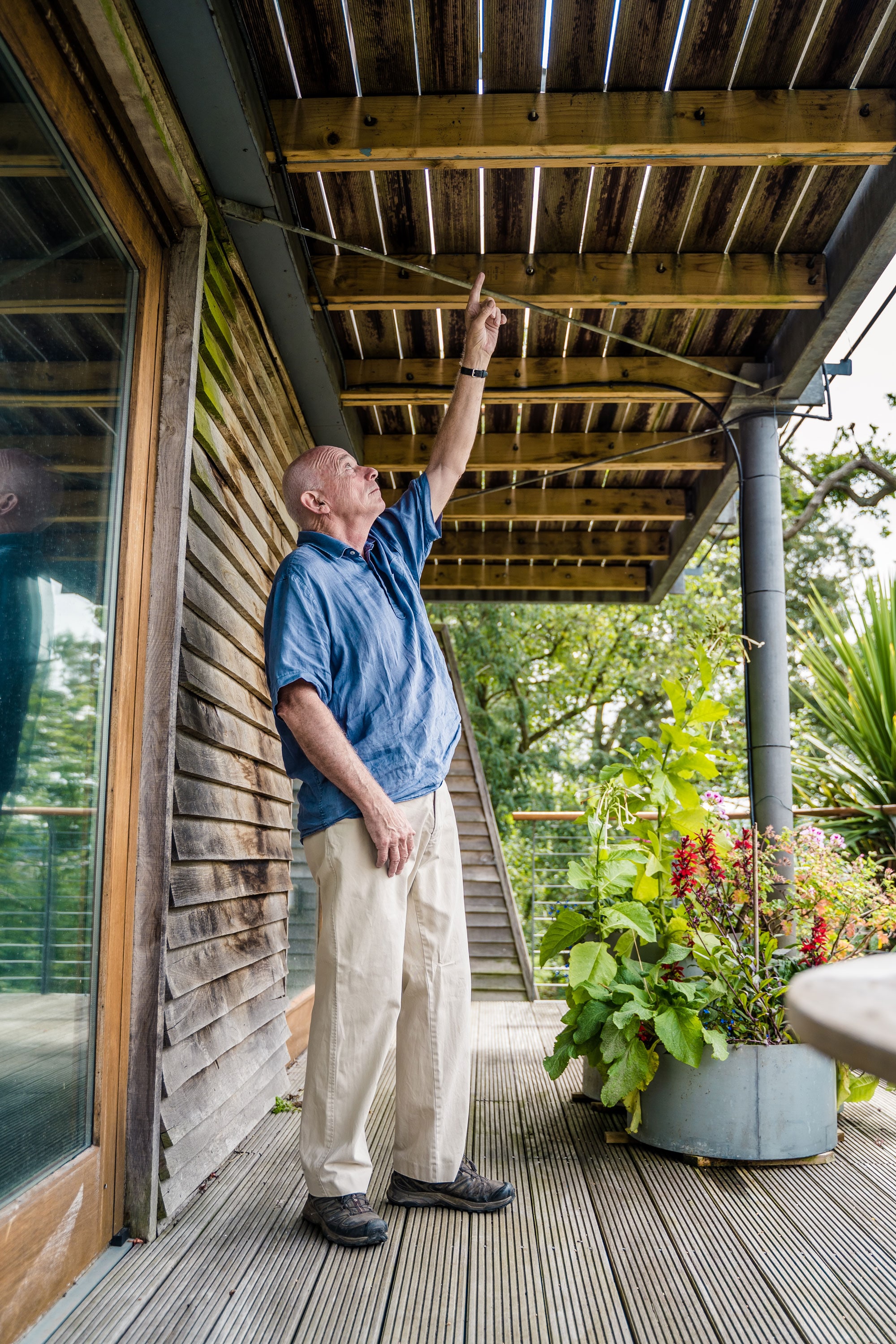
The wooden balcony has rotted over the years
I’ve got a big open-plan kitchen-diner but I knew I’d need a utility space, so I shoehorned this into a small area. It’s not very big, but fits the dishwasher, fridge-freezer and washing machine.
What I didn’t think about was the doors to each of these appliances, which all open out. Now we have to do this awkward dance every time we need to get something out the fridge or put on a load of washing. I really wish that I had made this zone the size it needed to be.
Products have evolved since your project – are there any new items that you’d use if you self built again?
Lighting – when we created the house I put some first generation LED fittings in. They’d just come out and were really expensive. I fitted them outside and used low-voltage tungsten bulbs for the interior, which was the standard at the time. Now LEDs have become typical, so if I was to do it again, I would definitely go with those.
What are your five top tips for budding self builders?
The early design stages are where you have time to plan your ideal home. You can make it a stunning property, so put the effort in and do your research into other houses and what people have learned.
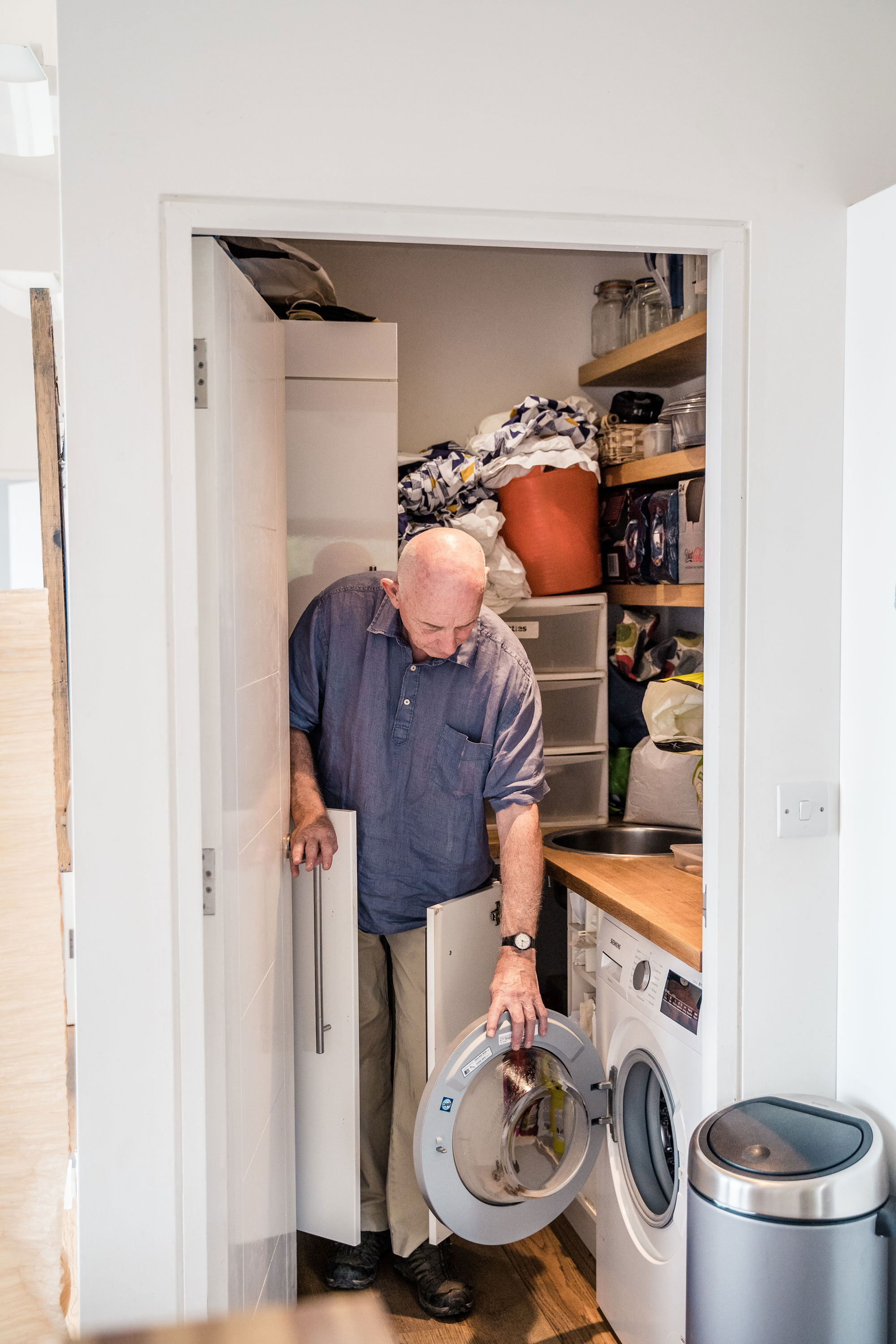
Ted wishes he had left more space for his utility room
Weigh up the pros and cons for the big decisions by both cost and environmental impact. Really think things through. Do the detailed thinking as soon as you can. Fail to prepare, then prepare to fail.
I would urge people not be seduced by gimmicky tech that’s costly to install and may drain your wallet over time. Do your research and speak to impartial experts to get the best long-term solution for you.
Think it through from a maintenance perspective as well – most people who self build are going to live there for 25 years, so you don’t want to be wasting time or money on materials that aren’t long-term.
Think harder about your utility and storage spaces – incorporate more room than you think you’ll require because you’ll probably use it!
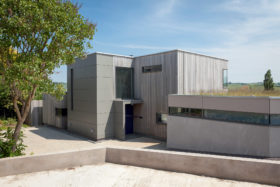
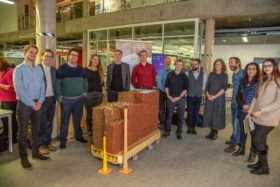


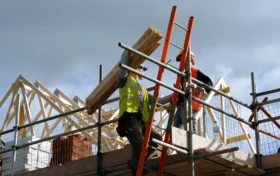









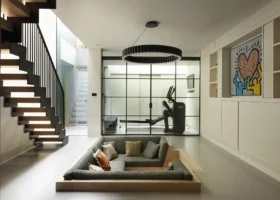













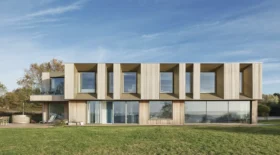






























































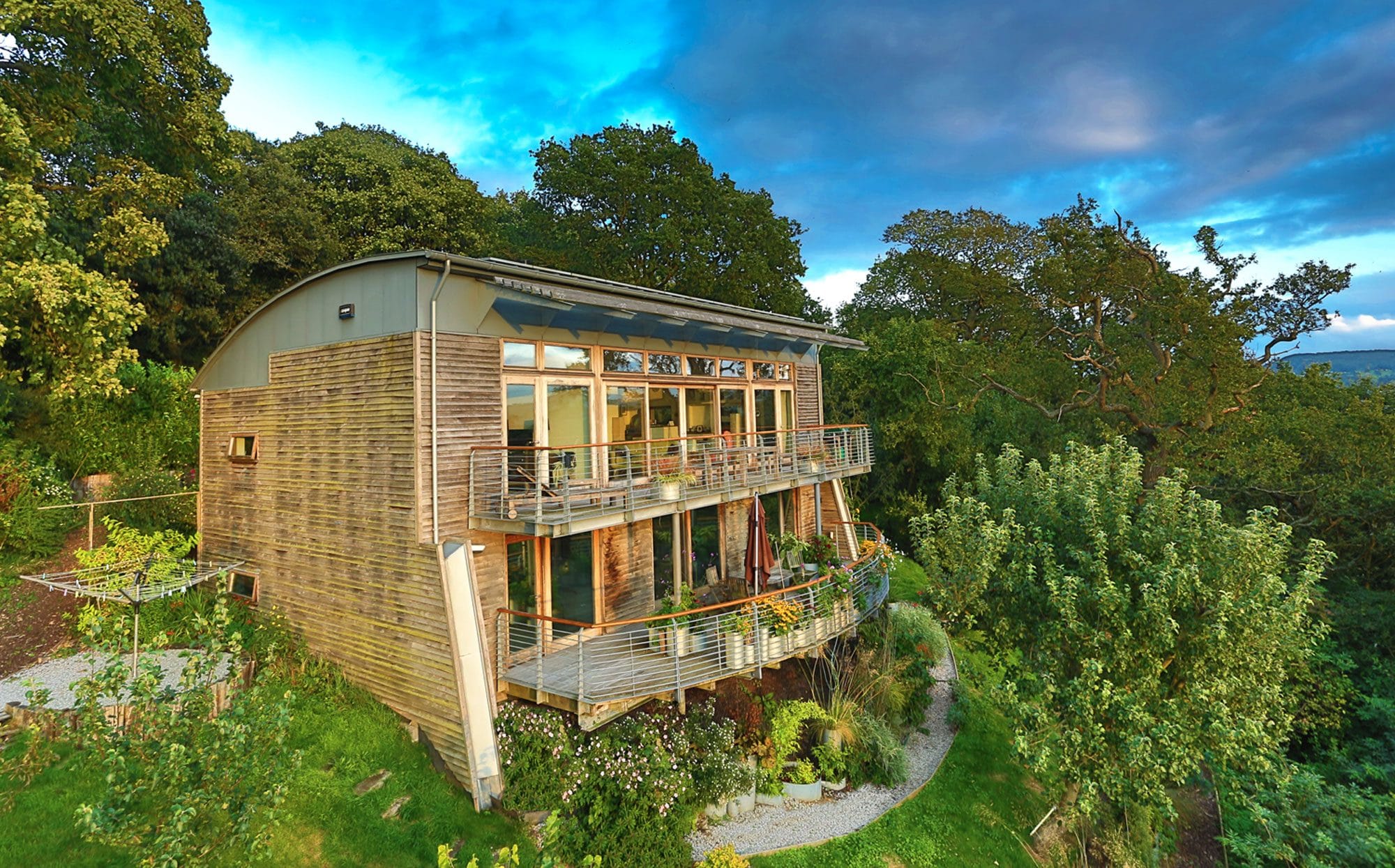
 Login/register to save Article for later
Login/register to save Article for later

