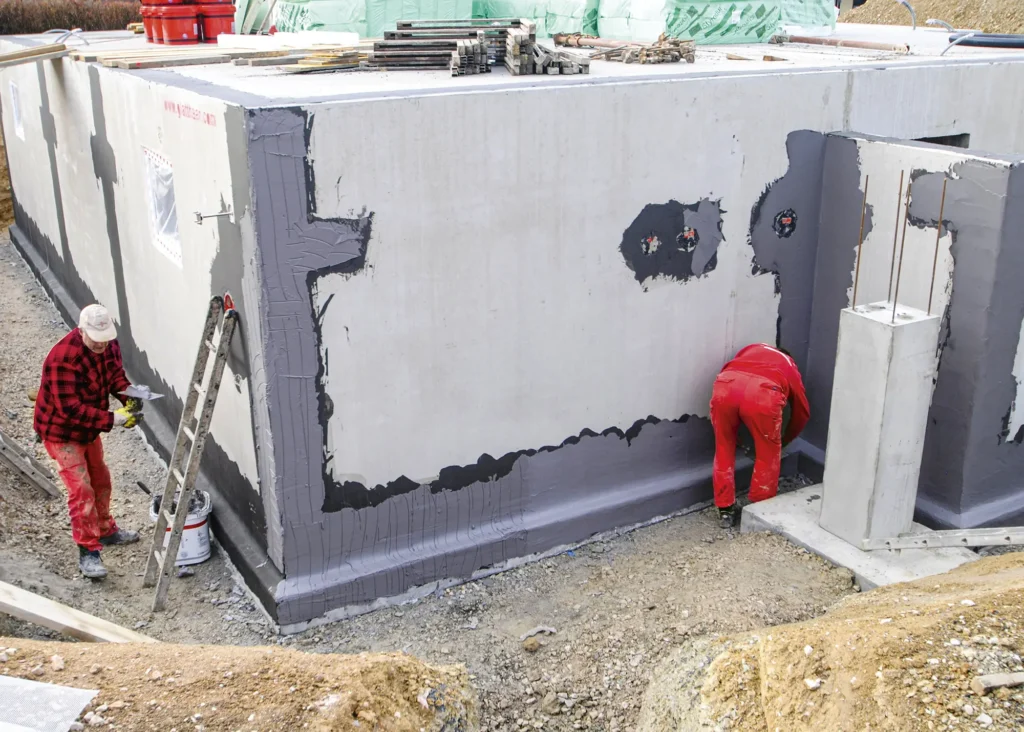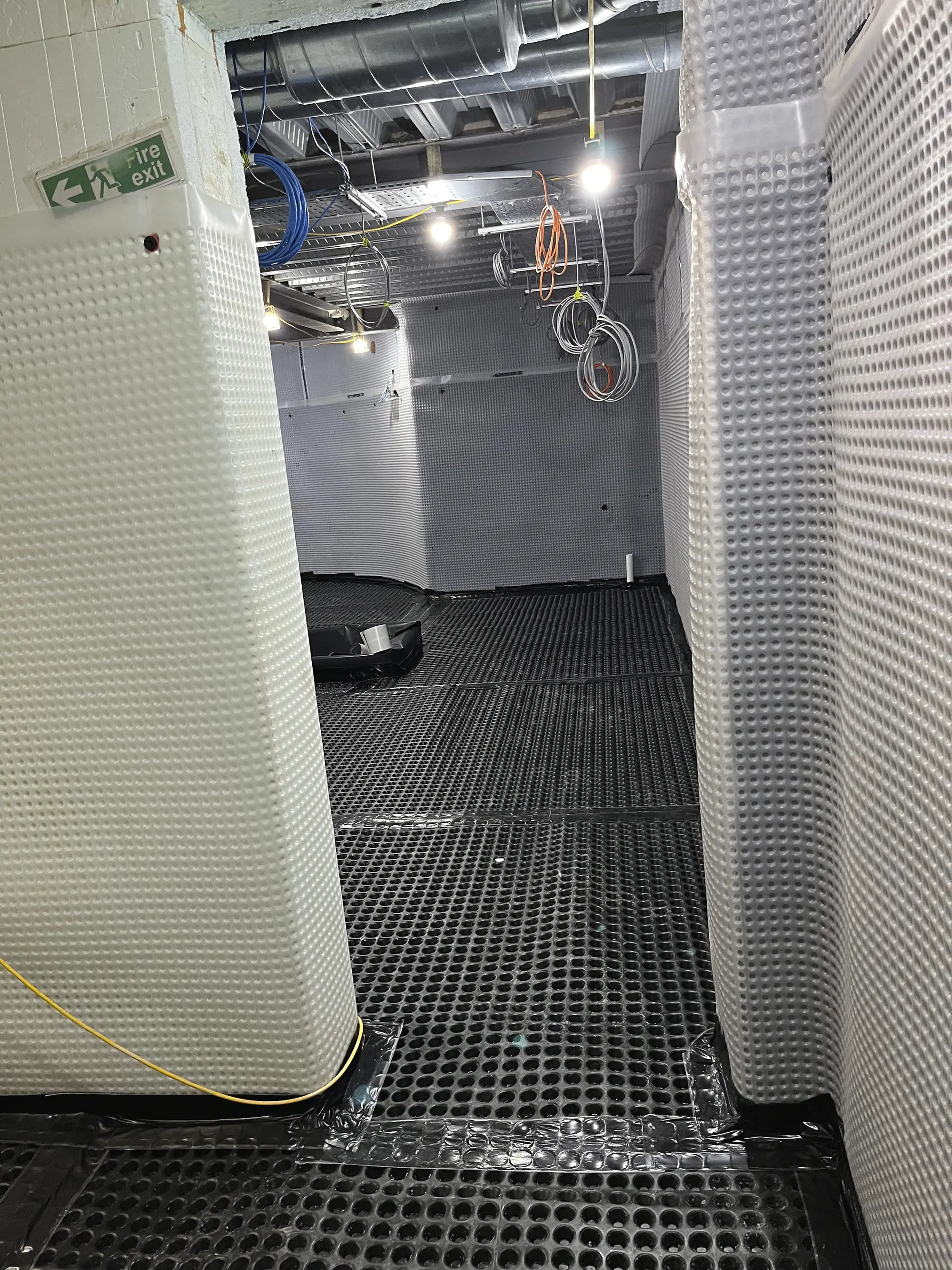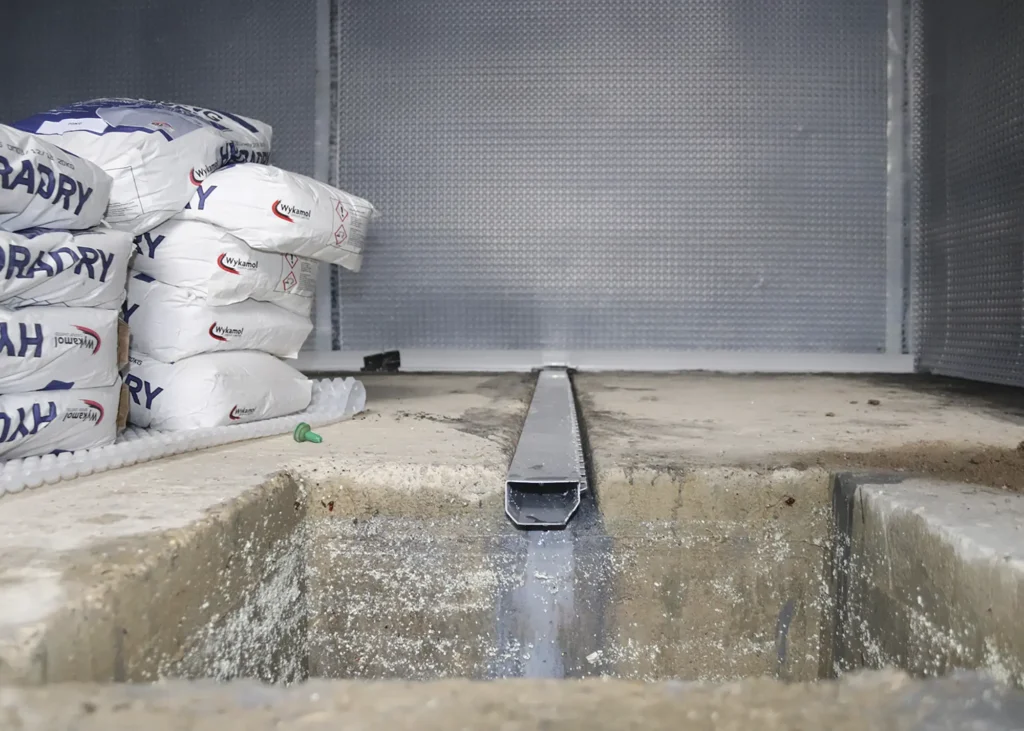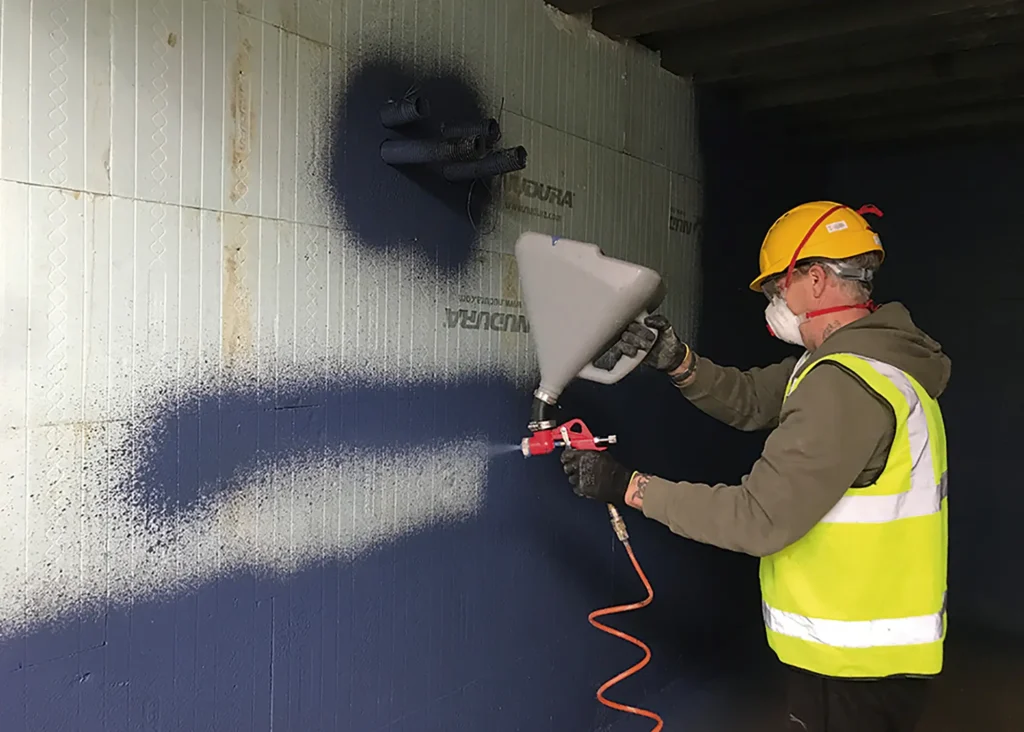
Use code BUILD for 20% off
Book here!
Use code BUILD for 20% off
Book here!Maximising space is likely to be high on the wish list for those of you self building a new home. One way to do that is to include a basement storey. If this forms part of your plans, it’s essential to prioritise waterproofing your basement from the outset, ensuring its longevity and structural integrity.
A properly protected basement ensures a dry, safe and habitable space that will give you peace of mind long into the future. So, what are the key factors when waterproofing new build basements, why is it important to engage certified waterproofing designers from early on in the project, and what are the associated costs?
Here we’re taking a look at the key considerations to ensure you get your basement waterproofing done right at the start of your project.
Before delving into the technicalities of waterproofing, it’s imperative to understand the importance of involving certified waterproofing designers from the very beginning of your scheme in order to get the outcome you desire.
“It is now a condition that a waterproofing designer or a waterproofing expert be involved in self build projects,” says Anthony Spinney of Glatthaar. “An expert will craft the right solution. What are you are prepared to accept? Do you want a dry, warm environment, or are you happy with a basement that potentially has continuous water ingress that has to be managed by a pump 24/7?”
Read More: Basement Conversions: 10 Steps to Successfully Converting Your Cellar

Glatthaar Keller specialises in creating prefabricated basement systems, which do not need internal water management as they are designed as a waterproof construction
Waterproofing is a specialised field that requires expertise to ensure a robust and effective solution. Certified professionals understand the intricacies of different soil types, water table levels, and construction materials, allowing them to design an effective system that’s tailored to the specific needs of your project.
The involvement of a certified waterproofing designer at the initial stages of planning is vital for several reasons. First and foremost, it ensures that the strategy aligns seamlessly with your overall construction and build timeline. Furthermore, your building warranty provider will want to have proof of your expert’s credentials. “Years ago there were a lot of failures with new build basements, but the regulations and guidelines have changed, largely thanks to the Property Care Association (PCA).
This means that a certified expert is now a requisite,” says John Spearman of Surrey Basements. “Building Regs and building control will require a guarantee from an installer. And a warranty provider will also ask for the details of the waterproof design specialist. If they are brought in at a late stage when it is all built, it’s too late.”
CLOSER LOOK Understanding your site for a well-waterproofed basementBefore a waterproofing specialist can specify the best system for your basement, a thorough site investigation regarding geology, hydrogeology, and topography is crucial to ensure an effective solution is chosen. Geotechnical investigations will help to evaluate the composition of the soil, its bearing capacity and other potential issues – including the presence of expansive clay, for example. Hydrogeological assessments are equally vital to assess groundwater conditions – these levels can be influenced by various factors. For instance, a sudden heavy rainfall or a burst water pipe may create a perched water table, and this might not be evident during routine investigations. Here, the role of your waterproofing specialist is to design for a full head of water pressure; this is a safety measure that helps to protect your basement against unforeseen circumstances. Topographical considerations are also significant. Examining the surface features and the slope of your site will help to understand how water may flow around and impact the basement structure. By accounting for these aspects in the design phase, a waterproofing system can be tailored to address potential challenges related to water ingress. Essential Advice: House Foundations & Groundworks: Your Guide to Building Foundations |
Several waterproofing solutions are available for new build basements, each catering to specific needs of the site and the home to be built. Considerations must be made regarding soil conditions, water table levels and the intended use of the basement space.

This self build project at Graven Hill in Bicester incorporates both Type A and Type C protection. A liquid damp proof membrane (dpm) was applied first, before the eggcrate-style cavity drainage membrane system was installed
Your method for waterproofing will be guided by your specialist, who will be following the recommendations within the BS 8102:2022 Code of Practice for Protection of Below Ground Structures Against Water Ingress. This document outlines the different types of waterproofing available and what standards need to be achieved for a robust and functional structure.
There are three types of protection commonly used – Type A, Type B and Type C.
Read More: Getting Natural Light into Basement Extensions: Best Ways to Add Daylight

The perimeter drains converge at a sump pump chamber in the plant room at the Build It Education House. In the background, you can see the CDM waterproofing system
A waterproofing designer may well specify more than one type of system to ensure the build has multiple layers of protection. “With new builds, warranty providers ask for two of those systems to be used. Personally, I always make sure that there is Type C and one other,” says John from Surrey Basements.
“I would put in Type C as a fail safe. The other systems will drastically slow down the water that comes into the structure. But, for example, clay soil holds so much water, and this will be there for a long time before it dissipates – if it comes through it will cause damage. So, in this situation, a drainage solution would be a real benefit.”
The cost of waterproofing a new build basement varies based on factors such as the chosen waterproofing method, the size of the basement, and the complexity of the project. While it’s challenging to provide a one-size-fits-all cost estimate, it’s essential to consider waterproofing as a valuable investment in the longevity and functionality of your home.

Surrey Basements apply the spray-on Type A wall tanking to the basement level at the Build It Education House
“It’s difficult to provide one standard cost for a type A solution due to the variety of products on the market,” says John Spearman from Surrey Basements. John goes onto explain:
The most basic type A system – a liquid applied system such as a liquid damp proof membrane or a slurry – could cost approximately £15 per m² for a coat. There are many other choices that’ll increase the cost drastically, though. For example, an external geotextile type A waterproofing system would cost approximately £35 per m² or £50 per m² for supply and install if doubled with a liquid damp proof membrane.
We also get asked a lot for a waterproofing membrane with additional qualities that can protect against ground gas. For this, a liquid system would cost £20 per m², per coat for instance.
Clay-based systems such as Volclay bentonite systems, for example, cost around £20 more than geotextile systems per m².
For Type C, it will cost around £35 per m², but there is an additional cost because of the sump pumps and battery backup, plus drainage – I would suggest allowing for up to £3,000 for these elements. If you’re going for waterproof concrete, bear in mind this costs about £40 per m3 more than the price of standard concrete.
Learn More: How Much Does it Cost to Self Build a House?