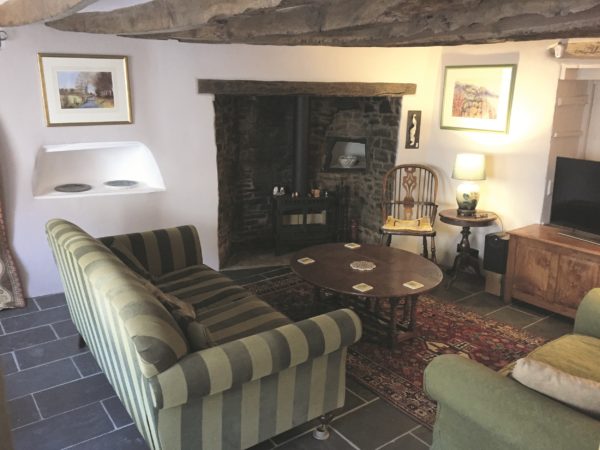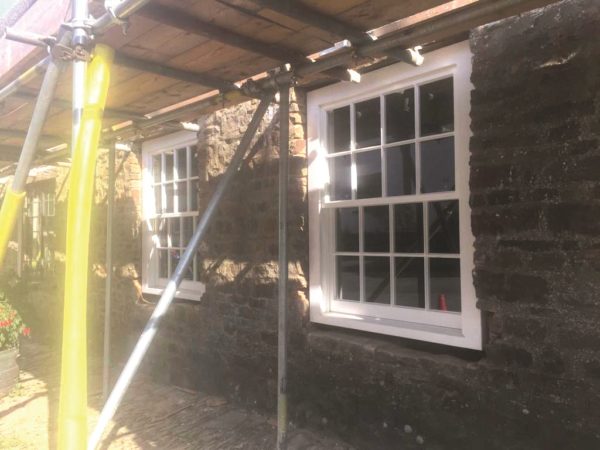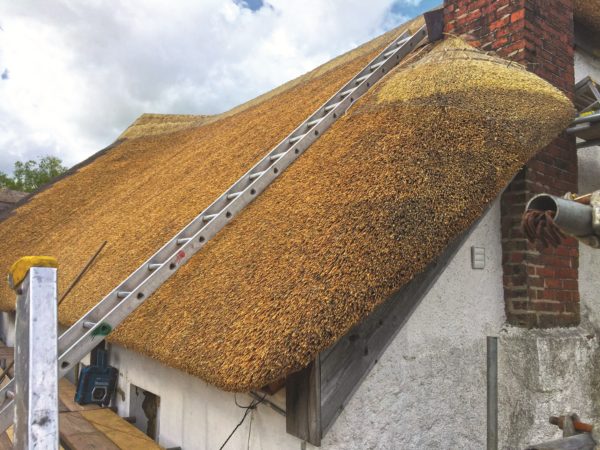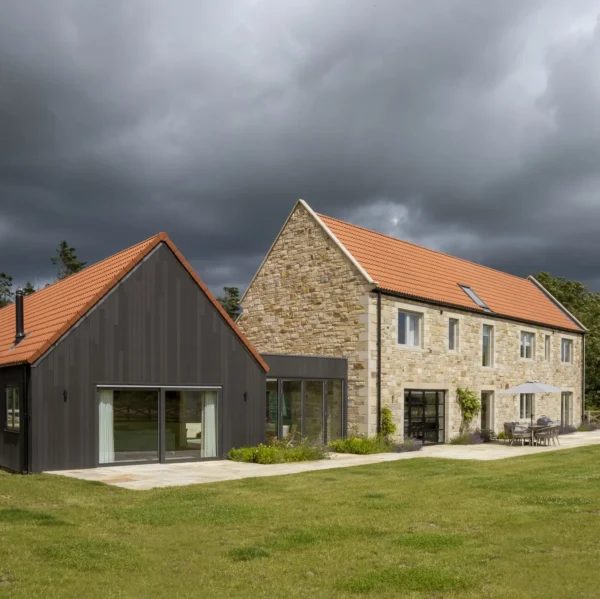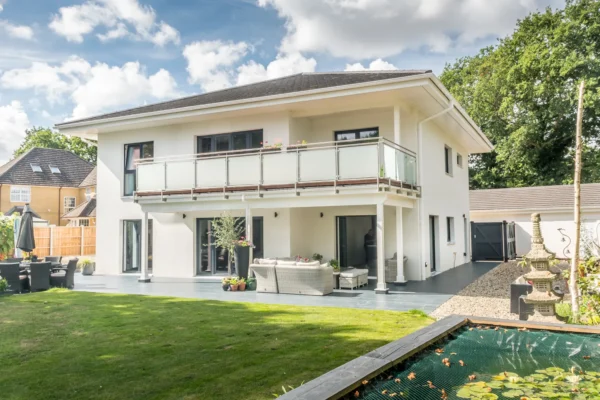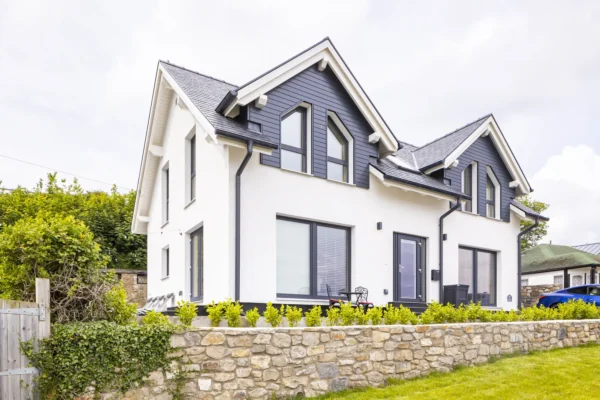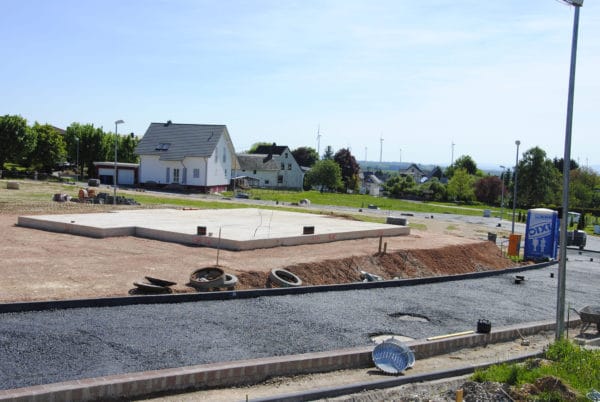In the summer of 2013 architect John Kinsley decided that an infill site near to his home in Portobello, Edinburgh, would make a good location for a community self build. Three years on, work is now getting underway on site.
Following our last entry which focused on what accommodation options the scheme would offer, this month’s instalment takes a closer look at what happened when the design was finalised.
We achieved planning permission to go ahead with our community self build project in December 2014. In the end, it was a relatively stress-free journey.
We’d drummed up as much support for our proposals as we could from friends, colleagues and neighbours. The planners were supportive of the scheme, too, favouring an unashamedly modern approach over the previously approved design.
There were only five objections, so approval was obtained without the project needing to go to committee.
Securing funding
While our application was with the planning department, we pressed on with talking to lenders and finalised how we were going to arrange ourselves as a group.
After taking advice from our lawyer and the Ecology Building Society – who emerged as our preferred lender – we established a limited company called Bath Street Collective Custom Build (BCCB), which would act as the client.
BCCB would borrow the funding required for the construction, and when the build was complete each of the participants involved would buy their flat from them so the funding could be repaid.
We spent quite some time working through the necessary Shareholders Agreement and Articles of Association, trying to foresee all the potential pitfalls we might come across. For example, we looked at what would happen if someone dropped out of the project or if one of the parties defaulted on their borrowing repayments, etc.
This proved to be time well spent, as our builder colleague pulled out of the venture in spring 2015. Fortunately, he was immediately replaced by a local family. They took over the interest not only in his two-bedroom flat, but also in the adjacent one-bedroom flat, which was still spare at that stage. A quick redesign of these spaces into one large four-bedroom flat, and we had a full quota again!
Tying up loose ends
With the planners on side, it was now ‘squeaky bum time’ in terms of committing to the project and buying the site. A number of us had already sold up and moved into rented accommodation in order to generate the funding we needed to purchase the land. There were some delays on the vendor’s side, but the site was eventually acquired on 4th June 2015.
The next few months were spent finalising the design prior to going out to tender. We had a couple of main contractors prepare outline costings based on our planning drawings that we could review against our budget.
We engaged a former engineer colleague of mine, Paul Jenkins, who now ran his own practice (Create Engineering) to provide structural engineering support. We selected a Spanish company, Egoin, to supply the cross-laminated timber frame.
We also met with window manufacturers, stone and zinc cladding subcontractors, Reglit (who supplied the cast glass we were proposing to use), electrical firms and potential suppliers of the mechanical ventilation system.
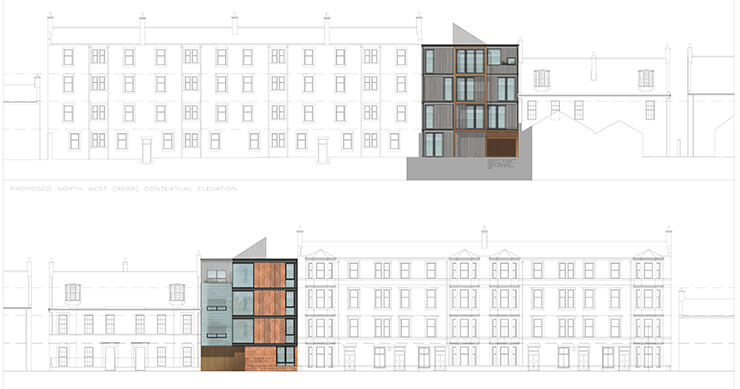
Drawings depicting the front and rear elevations
By the autumn, we were finally ready to go out to tender to three local main contractors. Tender returns were received in November 2015. The best figure we received was from HM Raitt & Sons, a family-run business based only a couple of miles down the road from the site – their quote was around 5% higher than our budget.
We spent the end of the year and the first few weeks of 2016 fine-tuning the design and re-tendering some elements with alternative subcontractors to bring costs into line with what we could afford.
Overcoming the challenges
The next main hurdle was to formally apply for the funding from the Ecology Building Society (EBS). Despite having been in close contact with them for a year or so, there was a lot of detail to be resolved and numerous queries.
Firstly, in the intervening period between us starting the discussion with EBS and getting to the point where we could make a formal application, the criteria for lending had increased so that the firm was only lending to Passivhaus projects.
We’d already made the decision to build to equivalent stands of energy efficiency, but we weren’t intending to go for the accreditation as well. As a result, we had to demonstrate to EBS how our scheme complied with Passivhaus principles.
In order to get funding we also had to put together a cash-flow spread sheet, which turned out to be quite complex. In addition to showing what we were going to be spending money on, this document also had to detail exactly when we would be drawing down each chunk of money, including fully-itemised interest payments.
Like many lenders, EBS will only lend at any one point up to 80% of the value of the build at that stage. According to estimates from the company’s surveyors, the value of our project wouldn’t grow significantly until the structure reached wind and watertight stage. This meant the amount of money we could borrow prior to this point was less than we wanted it to be, and our budgeting schedule had to be amended to reflect this.
In addition to all of the above, we also had to provide EBS with proof that we, as a group, had sufficient backup funds to deal with any unforeseen circumstances that might wipe out our contingency budget.
On the whole, EBS was a pleasure to do business with. After all, if I was the one lending the money I’d have insisted on the same assurances.
At the time, the only thing that was a little frustrating about this process was that we could have provided these guarantees at a much earlier stage. In the end, we lost three months finalising these details, however, by April we were finally ready to start building!

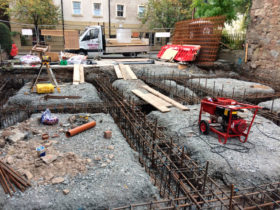






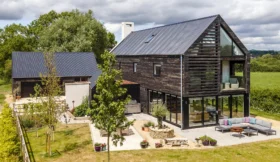








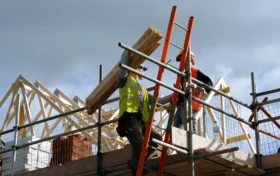




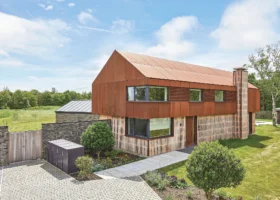
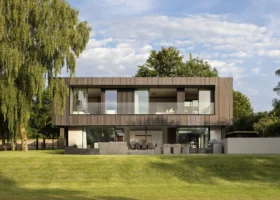

























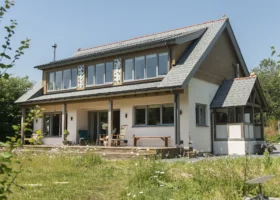
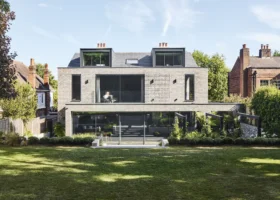











































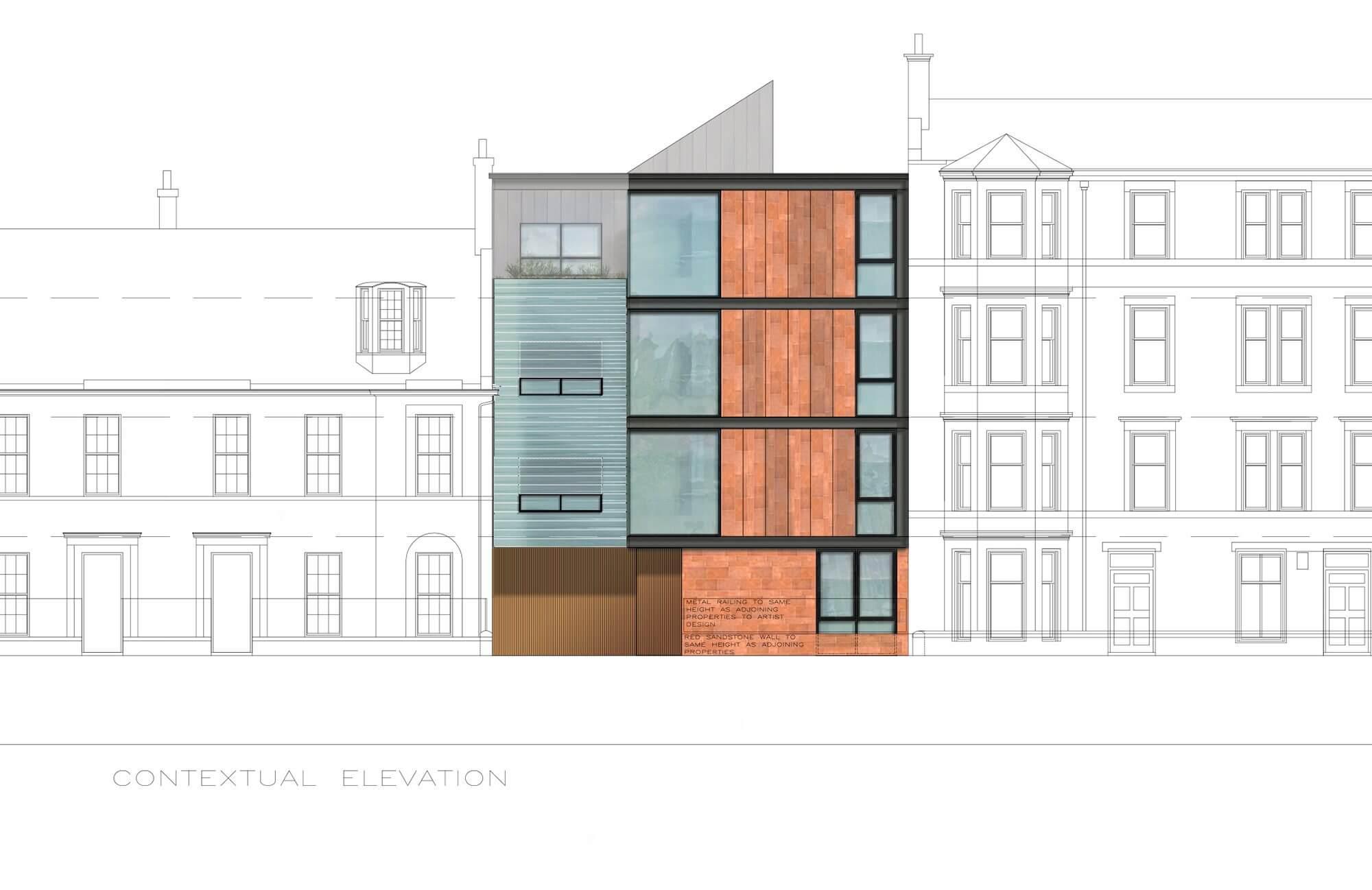
 Login/register to save Article for later
Login/register to save Article for later
