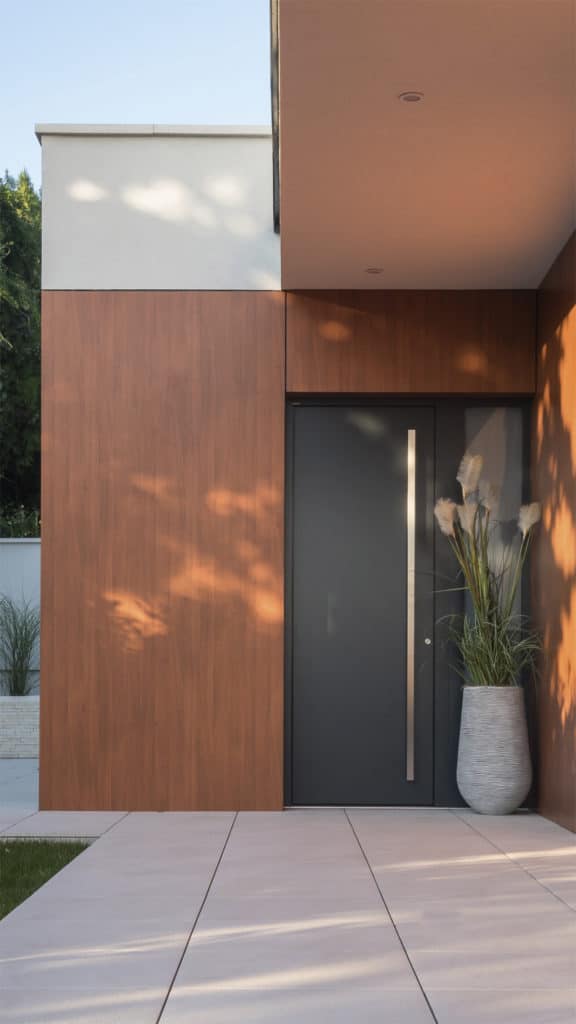
Early Bird Offer! Free tickets to meet independent experts at this summer's Build It Live
Save £24 - Book Now!
Early Bird Offer! Free tickets to meet independent experts at this summer's Build It Live
Save £24 - Book Now!Choosing the right front door is a critical decision on any project. Your front door will set the tone for the look of your home, underpin security and energy efficient performance, and more.
Here, I’m answering some of the most common questions about designing and installing a front entrance door.
Who doesn’t want to achieve kerb appeal with their project? A front door is certainly key to achieving this.
It is the first impression your home makes on you and your visitors.
What’s more, entrance doors offer homeowners the chance to really imprint their personality on their property – whatever their style or colour preference.
Some people match their windows and doors, others mix-and-match. It is a very personal choice. I have seen some really ‘out there’ designs that I love, but that wouldn’t suit my property. Personally, I like the outer frame to tie in with the window colour, with a bold design for the door panel itself.
In addition to the material you choose, you should think carefully about your door style and size from the outset.
In fact, it would be best for these to be included in your initial design consultations with your architect.
Online door designerIf you want to get creative and try designing your own front door, check out The Internorm Door Designer. The clever tool allows you to upload a picture of your house and configure your own door to suit your property and taste. With a large choice of panel designs, colours and additional options like side lights and top lights, you can create your perfect entrance door. |
You will no doubt have a mental image of how you’d like the front of your property to look, and the entrance door is key to this.
Discuss the size of your door in relation to the size of the front facade, as well as what access requirements suit your needs.
Understandably, most people want a maintenance-free finish. Thermally broken aluminium doors offer this, as does a composite mix of timber and aluminium – Internorm has a stylish range of both types of unit.
The benefits of these materials are that they are very strong, durable, offer exceptional weather protection and good thermal performance, too.
In addition, the doors can be styled in a selection of bespoke designs that will add luxury flair to your property, whilst perfectly complementing the style of architecture, whatever that might be.
Your architect or design professional will be able to advise you on the thermal efficiency and airtightness you need for you project overall.
Many windows and doors now outperform the standards stipulated by building control – but performance should still be a key aspect of your decision making. You can easily find units suitable for even the most thermally efficient property.
For example, the majority of Internorm systems are suitable for Passivhaus applications. The timber-aluminium versions have U-values as low as 0.58 W/m2K, and down to 0.75 for the aluminium doors.
What do self builders need to think about in terms of front door security? Does the glazing specification matter, for example?

Internorm’s AT400 aluminium entrance door
Part Q of the Building Regulations states that windows and doors need to be certified as PAS24 or equivalent
Secured by Design is a comparable rating. This is an accreditation scheme on behalf of the UK police for products or services that have met recognised security standards.
All our door systems are accredited with Secured by Design and PAS24 tested for complete peace of mind.
Any glazing included in and around the front door will need to be safety glass.
It is wise to be organised, but you also don’t want to order too early and end up trying to store the door on a busy site.
It’s a good idea to take the lead from your builder or contractor.
Bear in mind that the current climate has increased door and window lead times due to high demand and raw material supply delays.
| Daniel Smith is an Internorm UK Sales and Account Manager. He has worked for two leading brands within the glazing industry for the past seven years in both retail and trade sales. |
Internorm HT400 front door with HF310 fixed side light windows, both timber-aluminium composite products.