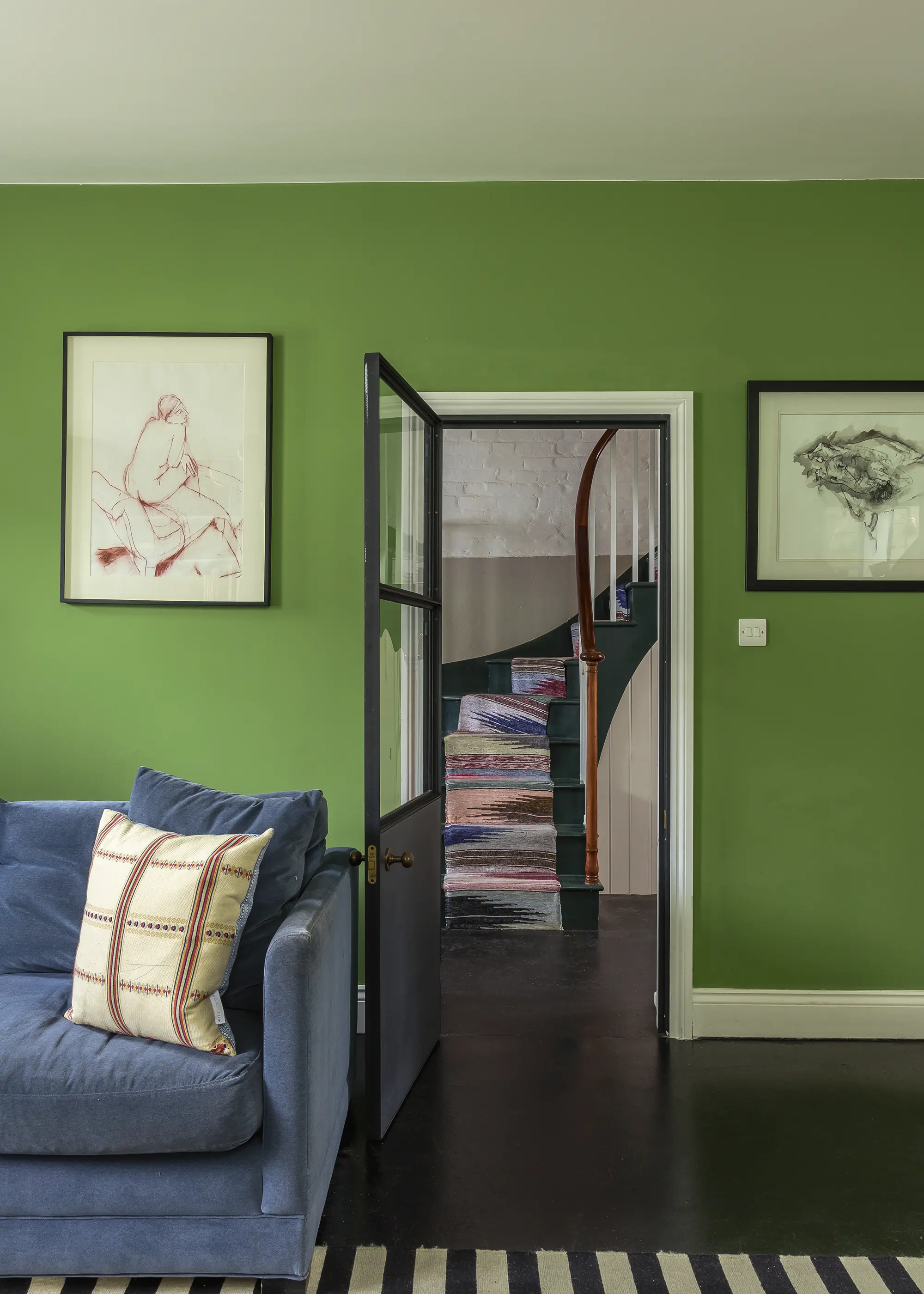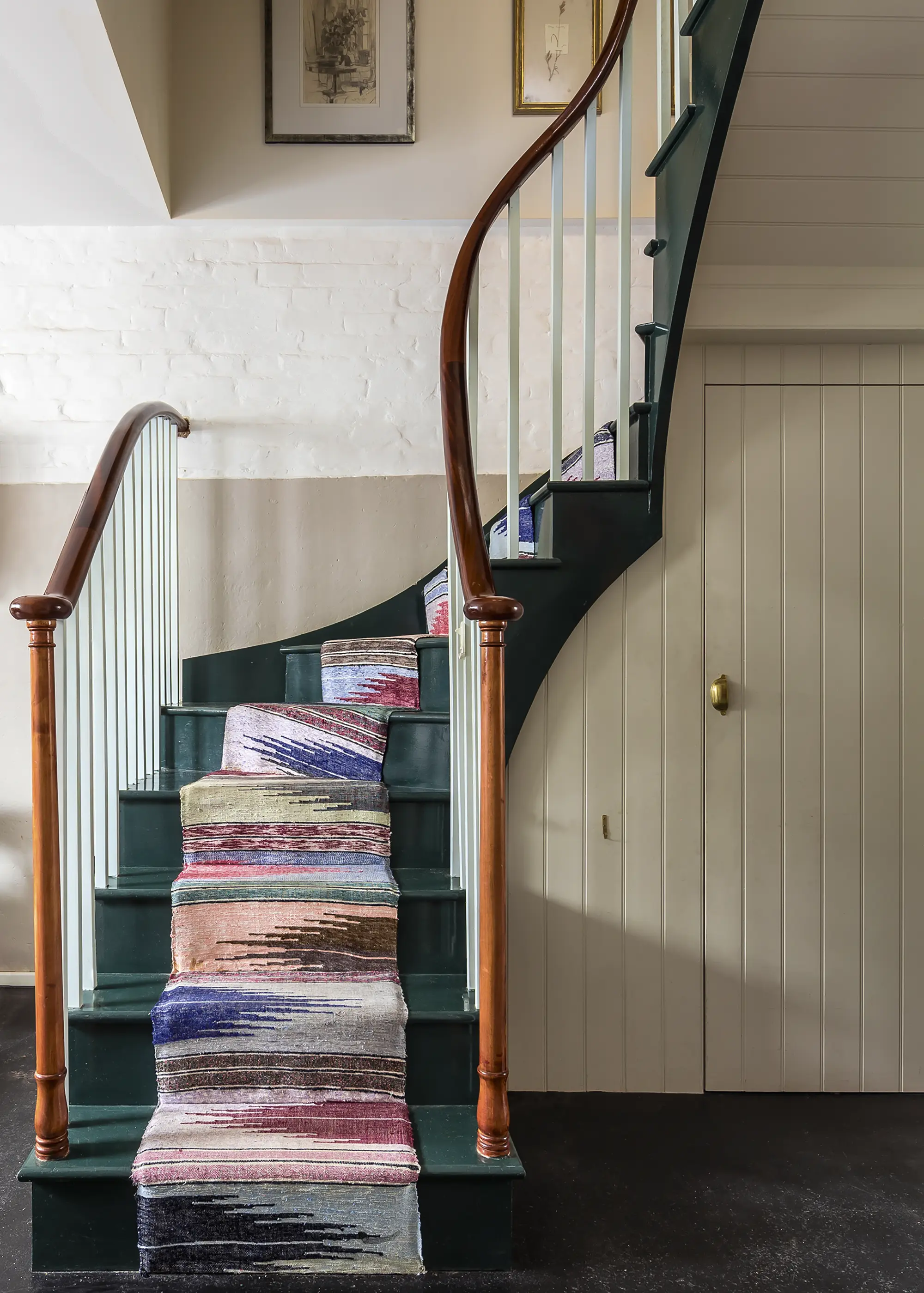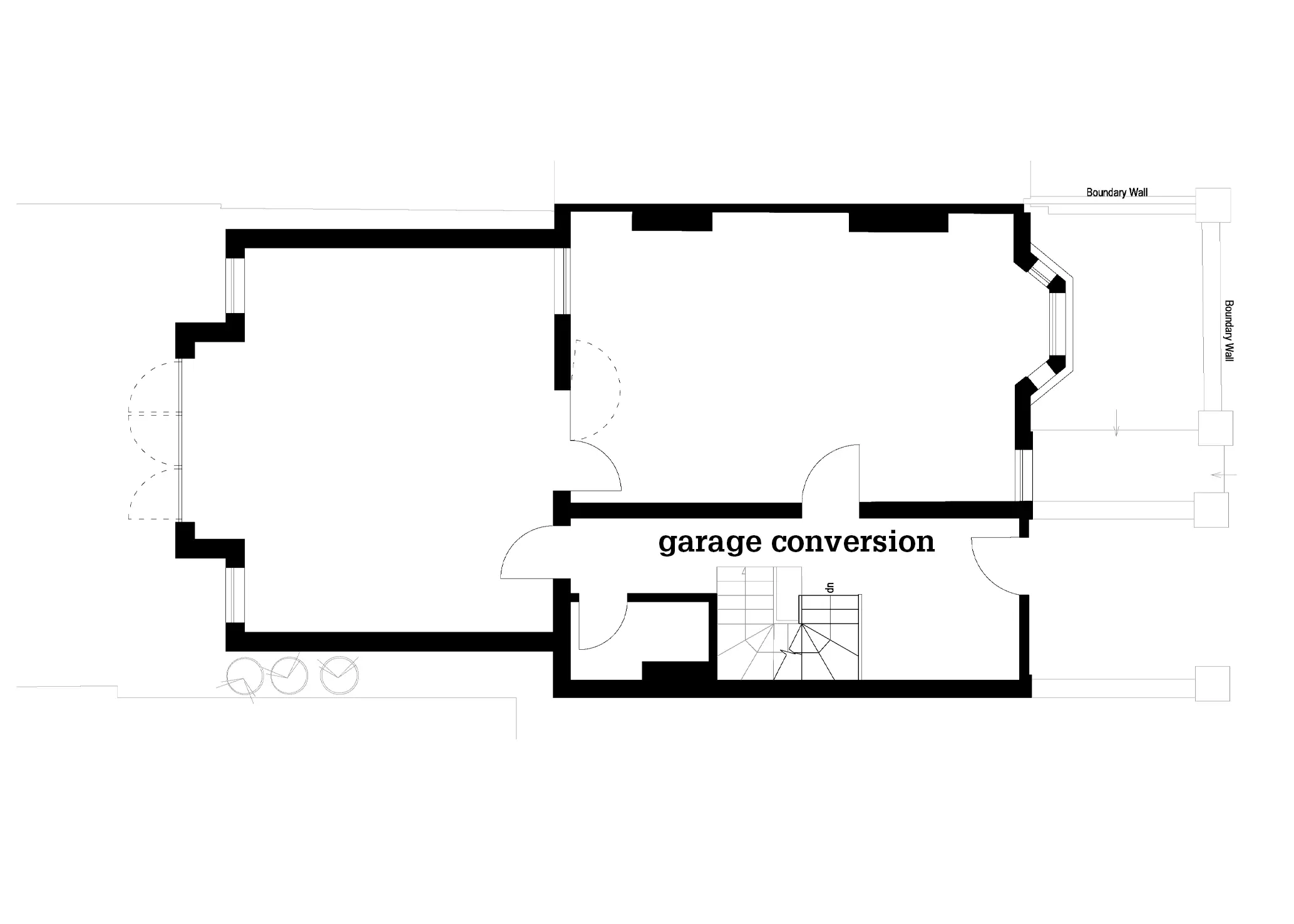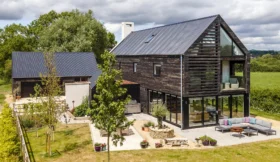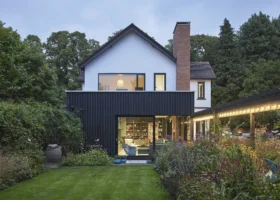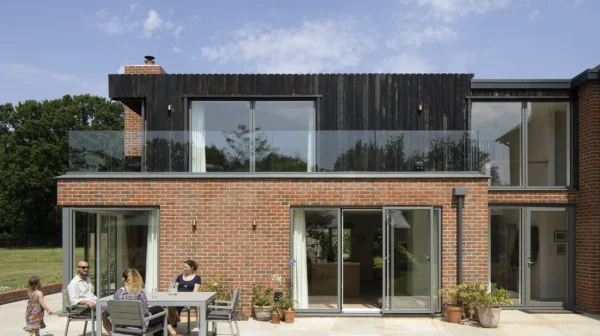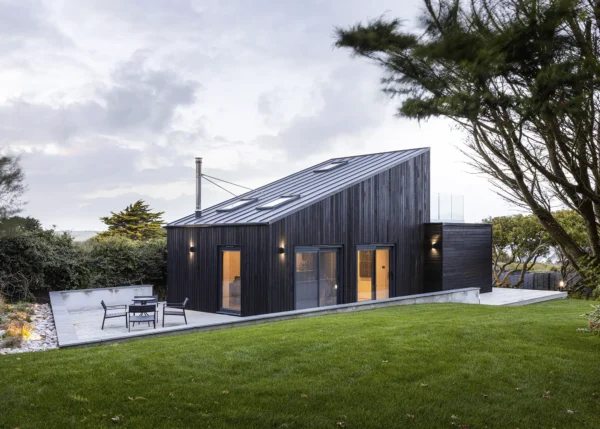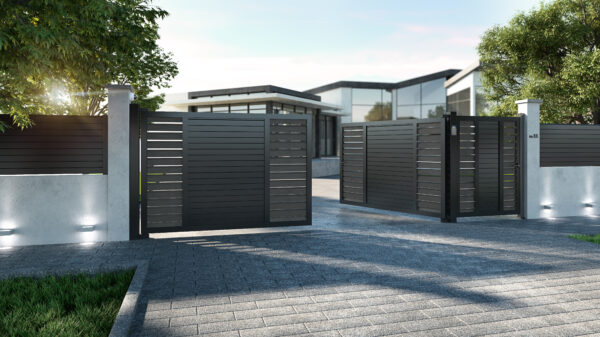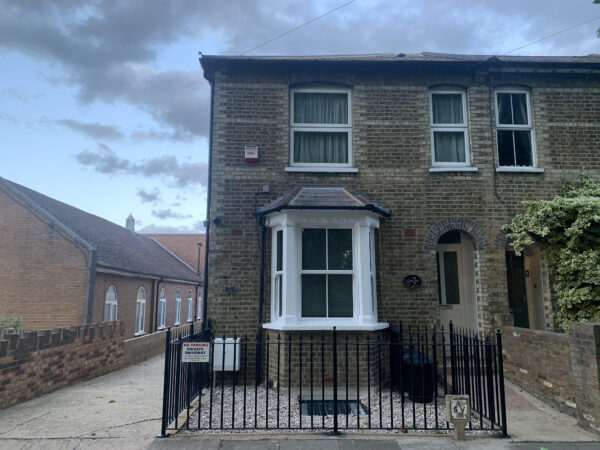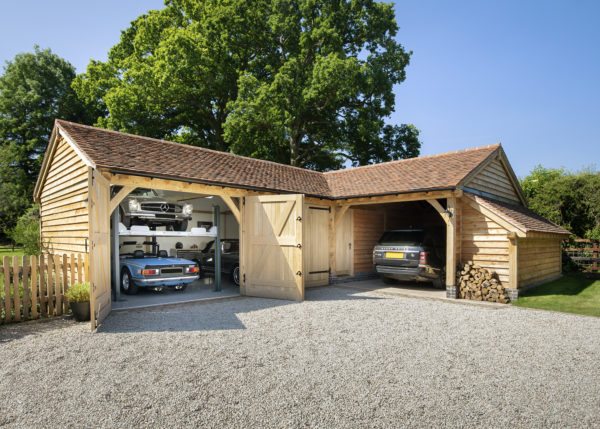Garage Conversion Ideas – Real-Life Ideas for Converting a Garage into Living Space
Are you on the hunt for garage conversion ideas? A garage conversion, renovation or extension could be the perfect way to upgrade your current home with new, flexible living space that can be tailored to your exact needs. After a new separate snug zone, home office, play area or even an additional bedroom? Converting a garage into living space could prove to be an extremely cost-effective way to create these useful areas, without impacting the space you already have or extending outside of your property’s footprint.
When looking for garage conversion ideas, it’s important to be realistic about what you want to achieve and whether or not this will be possible. The scope of works on offer will depend largely on any planning stipulations, your home’s location, and whether you’re going to DIY the work or get an architect on board. Most small garage conversion projects won’t require planning permission and can usually be carried out by a general builder. If you’re taking on a larger project, though, an architect may be able to help you realise the full potential of the space – perhaps suggesting new, creative garage conversion ideas that you hadn’t thought of yourself.
Here I’m taking a look at a collection of big and small garage conversion ideas and answering your key questions to help ensure a successful project from start to finish.
Garage Conversion FAQs – What Do You Need to Know Before Gathering Garage Conversion Ideas?
Q) Do I need planning permission for a garage conversion?
A straightforward garage conversion that involves mostly internal work will be considered permitted development (PD), so won’t usually need formal planning consent. In some cases, though, such as in conservation areas, PD rights for a change of use from garage to residential may have been removed. So, consult the local authority before you begin. For peace of mind, you could apply for a lawful development certificate.
Some houses are subject to restrictive covenants, which may require the garage to be retained as parking rather than converting it completely. These would need to be discharged and it’s likely you will require formal planning permission to progress with the project.
A full planning application will also be needed if you want to make significant changes to the garage’s street-facing appearance, such as adding wow-factor glazing, upgrading the exterior cladding materials or adding on an extension.
Q) Will my garage conversion require a Building Regulations approval?
As this type of project involves a change of use, you will normally require a Building Regulations approval. If you’re working with a builder, they’ll know the regulations your project must meet, but it’s wise to research key areas like fire safety, ventilation, and thermal performance to ensure these are considered early in the design. If your project is going to impact any shared or adjoining walls, you’ll also need to serve a Party Wall Notice to your neighbours between two months and a year before any building work starts.
Q) Can I DIY a garage conversion?
Taking on a DIY garage conversion can be a great option for those with a slightly more limited budget and a simple project, allowing you to design and carry out the work yourself. You will, however, need to use certified installers for electrics and plumbing if your garage conversion requires heating.
Another great option could be enlisting the skills of a garage conversion specialist – who will be able to assist with the planning, design and build stages. An architect will be able to aid you in developing a design that satisfies strict planning rules and may help if you are working with a difficult structure.
Q) Will a garage conversion boost my home’s value?
If you have the opportunity, a garage conversion can add great value to your home. Checkatrade.com estimates that this type of project can boost your property’s value by 20%, with extra bedrooms being the best investment.
A single garage, for example, will offer around 15m² of floor space; more than enough for a new living zone, separate playroom, guest bedroom, or even an accessible downstairs shower and WC.
It’s important to consider factors such as whether you need the additional rooms, parking issues, or if there’s a ceiling price in your area, for example. You can always discuss your plans with a surveyor to work out whether it’s the right investment.
Garage Conversion Idea for an End-of-Terrace House
Vatraa Architecture helped this family transform their end-of-terrace 1970s house in Crystal Palace, London, by converting the lower ground floor garage into a multifunctional office area.
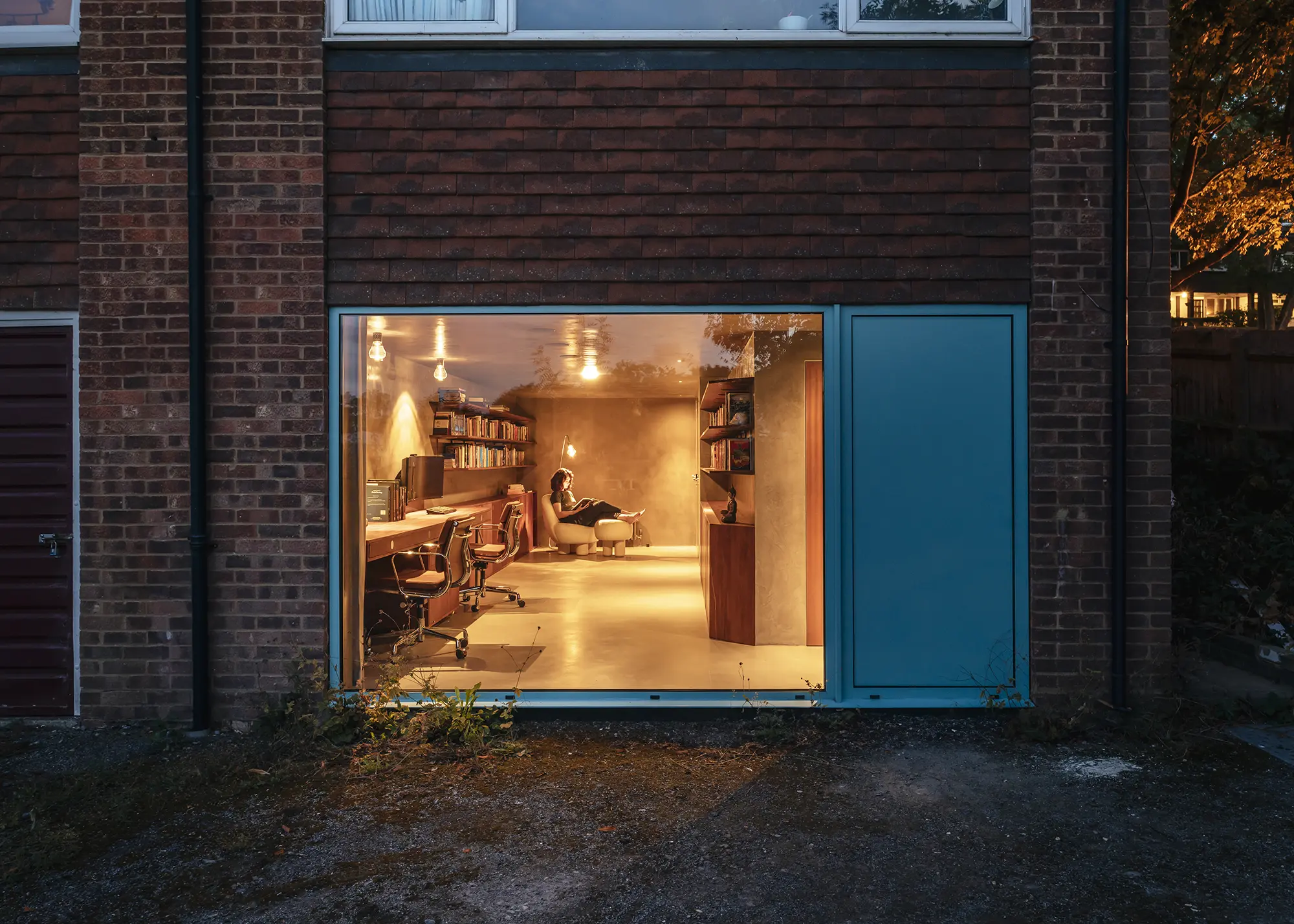
Photo: Jim Stephenson
The space’s main constraint was its depth (eight metres) and how this could facilitate natural light flow throughout the day.
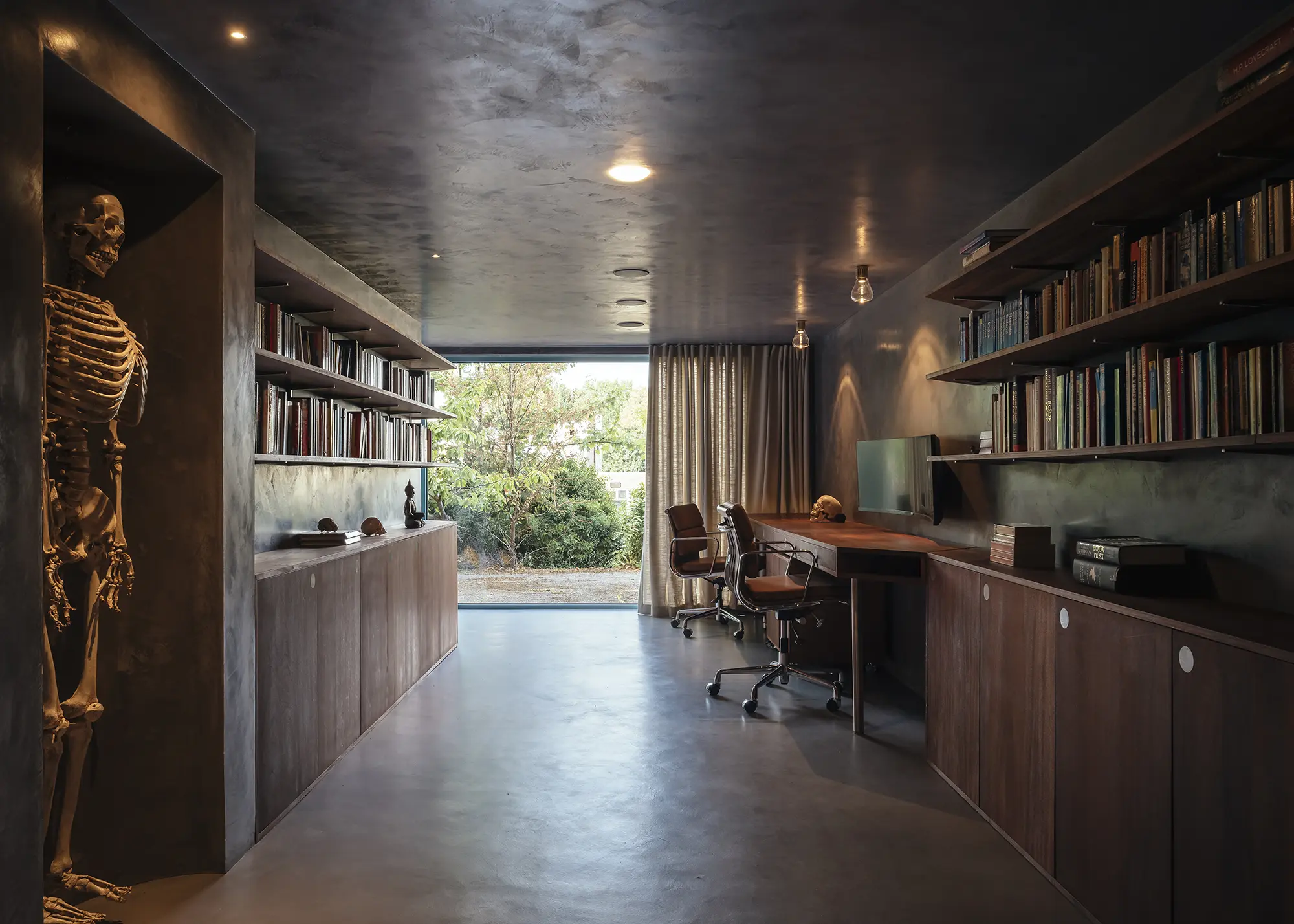
Photo: Jim Stephenson
Vatraa worked around this with an innovative design that features full-height glazing in place of the original garage door, allowing light to flood the space and bounce off the polished plaster surfaces.
Useful Detached Garage Conversion Idea
Seeking extra space without leaving their home in Portobello, Scotland, this family converted the dilapidated stone garage at the end of their garden.
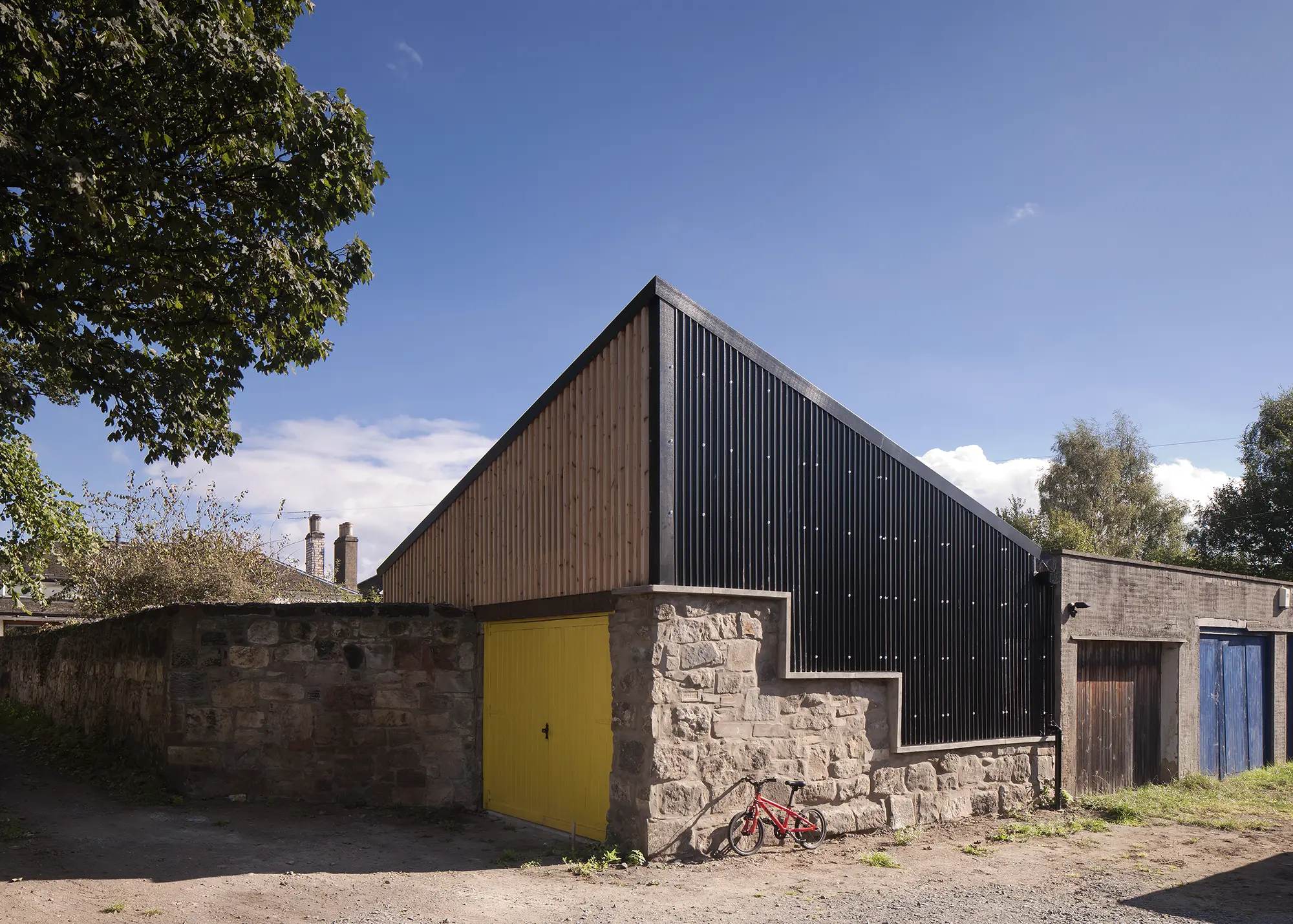
Photo: David Barbour
Designed by Chambers McMillan Architects, the scheme incorporates a workshop, studio and a mezzanine den above with a unique, asymmetric roof. The design embraces exposed materials both inside and out, such as tin, timber cladding and OSB boards.
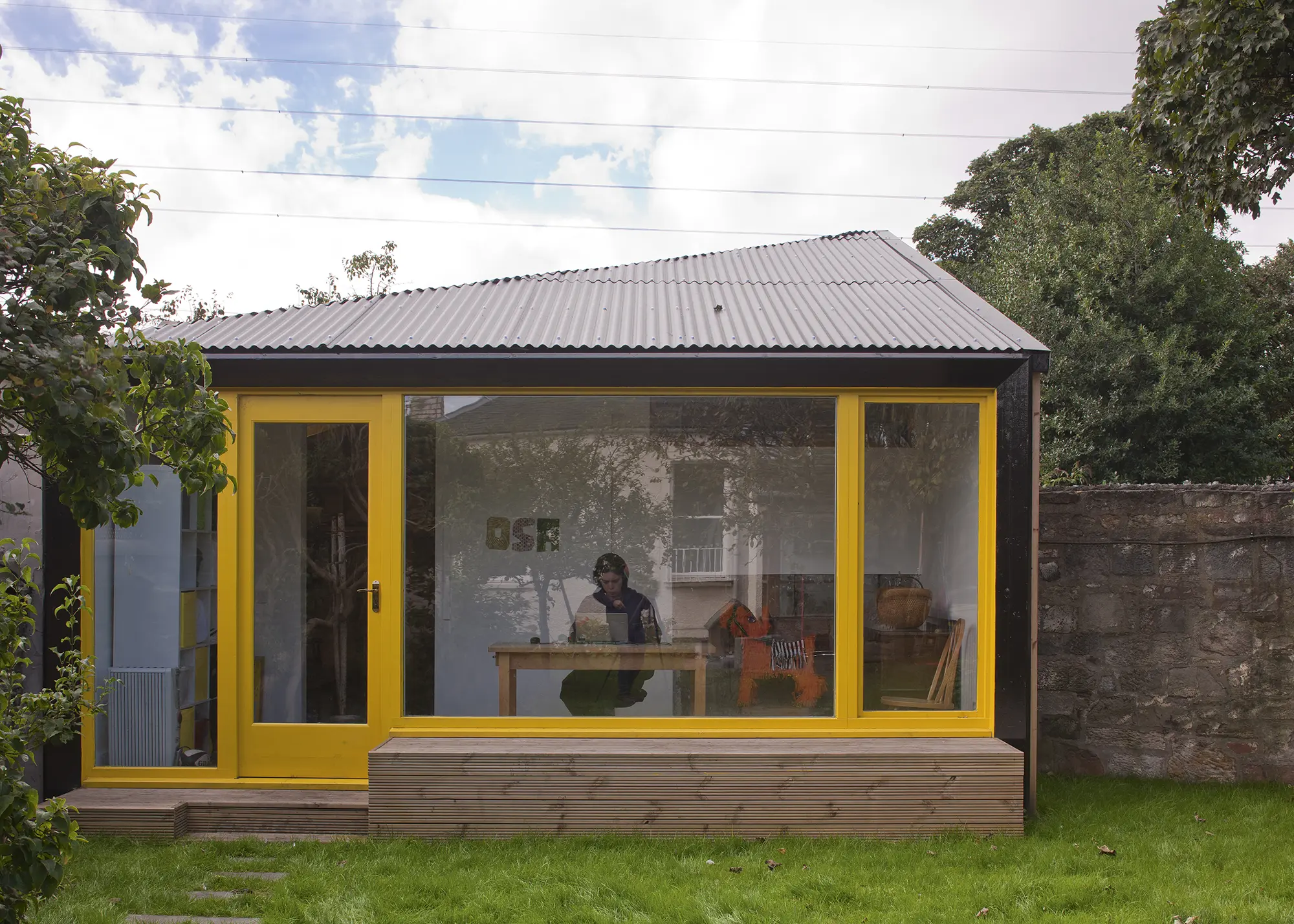
Photo: David Barbour
The fully-glazed elevation helps to establish a strong connection to the garden, while the yellow framing calls back to the garage’s original door.
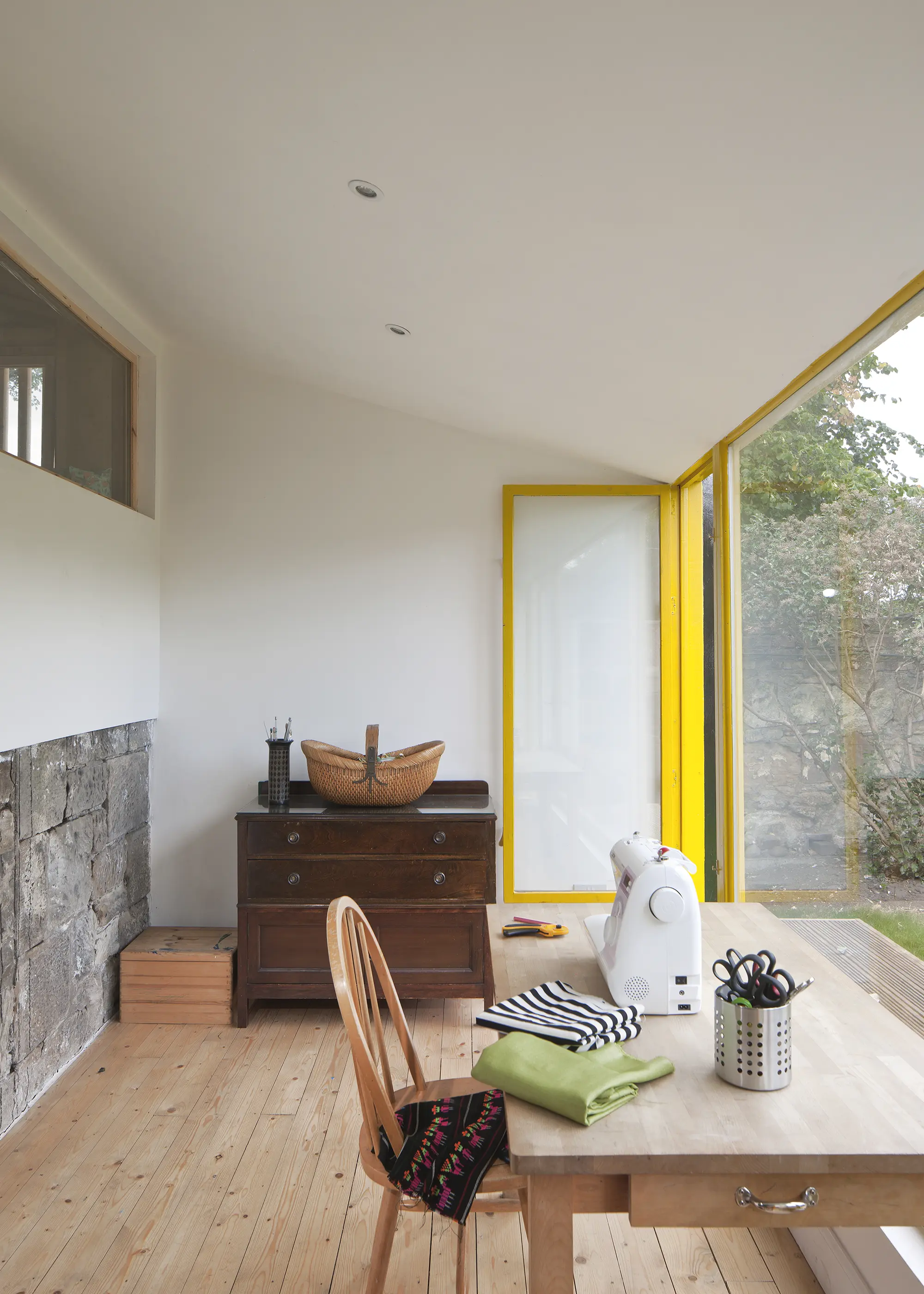
Photo: David Barbour
(Chambers McMillan have now evolved into two practices: Studio McMillan Architects and Mind the Gap Inclusive Design Consultancy)
Single-Storey Garage Turned into Practical Living Space
Build It reader Alice Constable Maxwell transformed her Victorian terraced house with a full renovation and extension. The project involved converting the 19m² garage to maximise the home’s floorplan and habitable space.
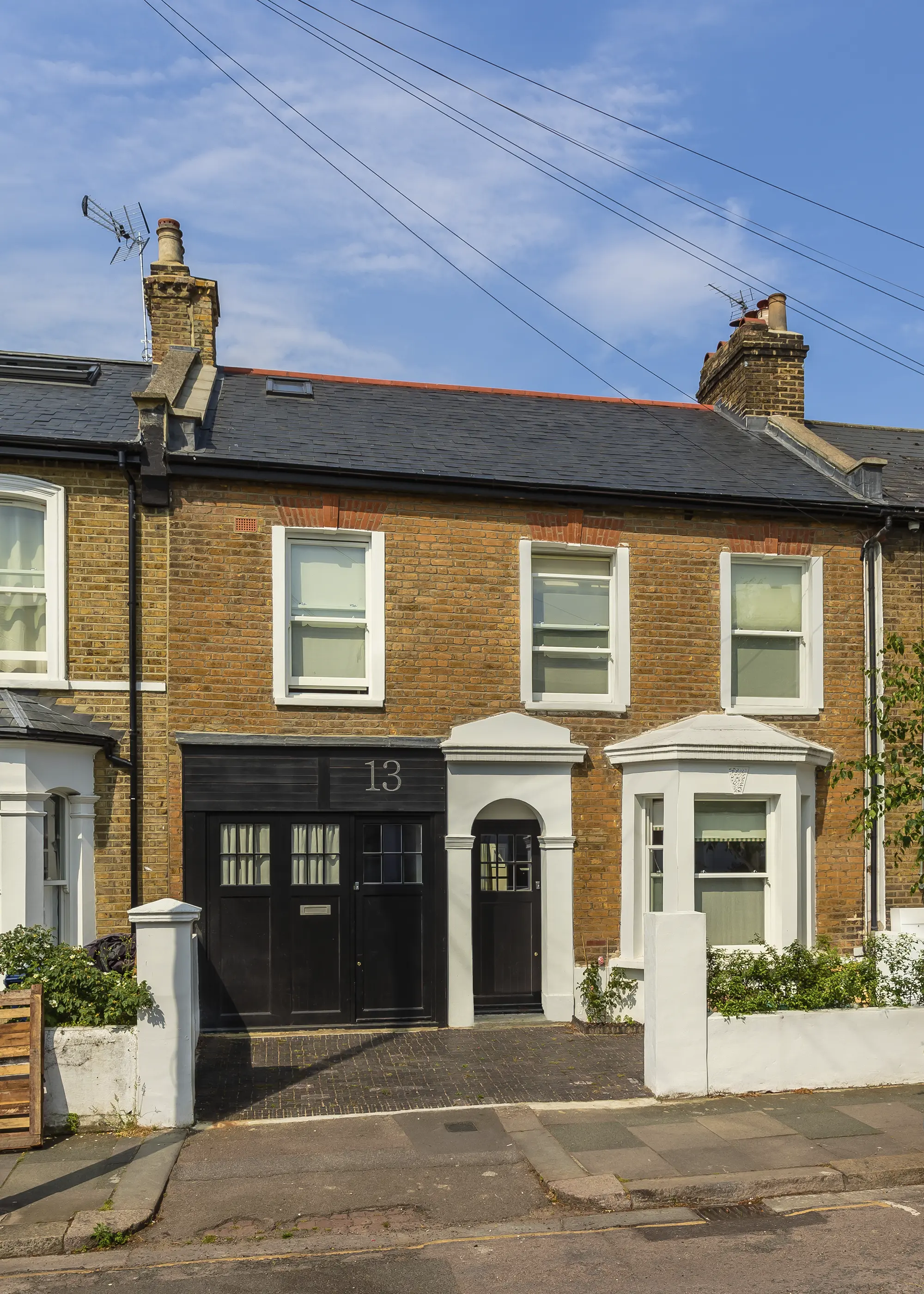
Photo: Simon Maxwell
The work was completed under permitted development (PD) rights and required a subfloor to be added to the garage structure, with a waterproofing membrane beneath, but no extra insulation was needed.
The original side-hinged doors were replaced with a contemporary, sliding and folding model that can be opened to allow bicycles to be carried in and out with ease. A built-in front door – which the couple utilises as their main entry point – makes for convenient access.
CLOSER LOOK Garage conversion plansAlice Constable Maxwell turned her existing attached garage into useful living space that is now the home’s main entrance and hallway. The exterior has been retained and so still looks like the original garage front.
|
Garage Conversion Idea with Striking Glazing
This garage conversion project by Trewhela Williams involved transforming a ground-floor courtyard house on a quiet cobbled mews in north London. Opening up the floorplan and street-facing facade created an opportunity to enhance natural light inside and improve cross-ventilation.
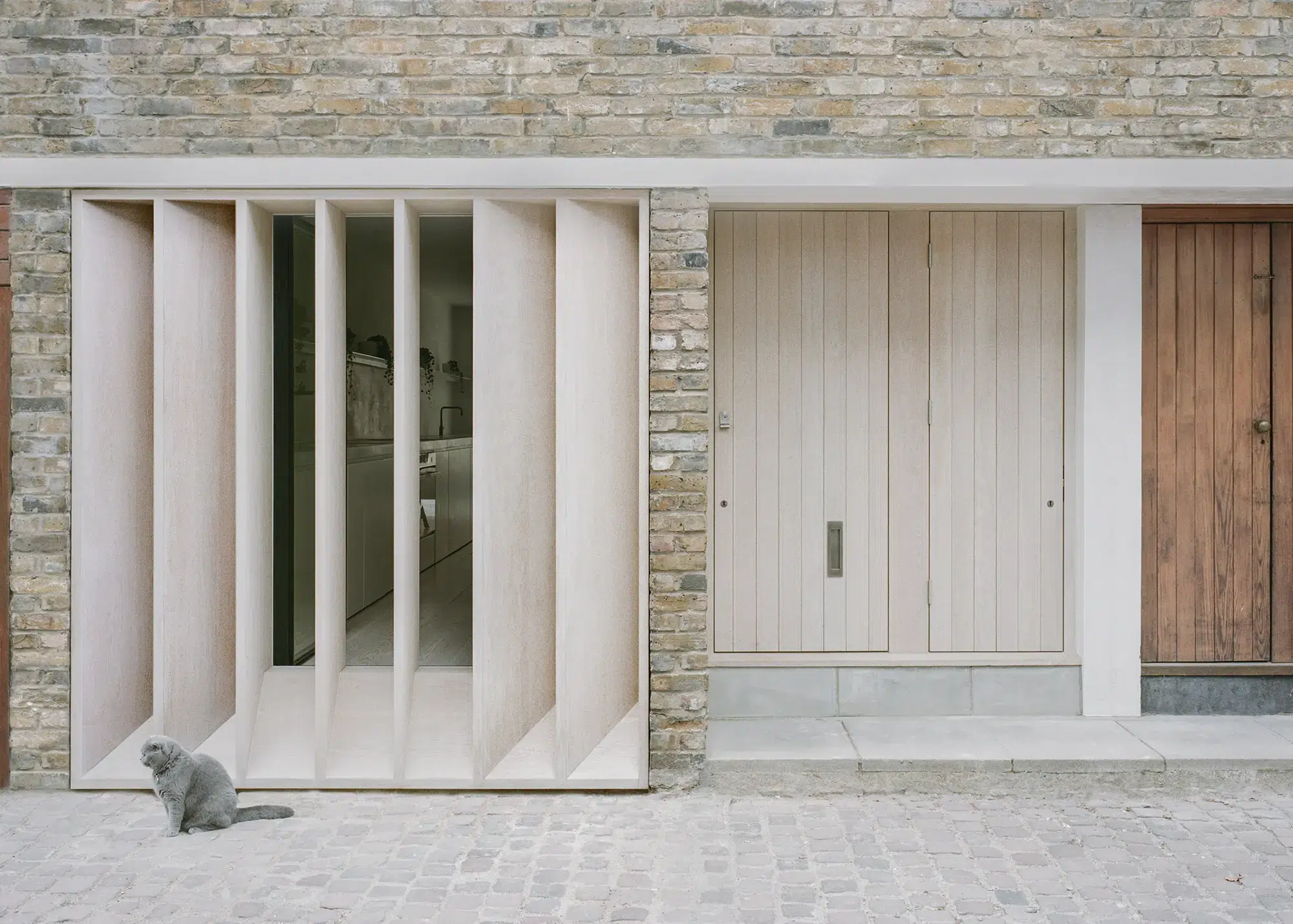
Photo: Lorenzo Zandri
As the home falls within a conservation area, any alterations to the front of the house needed to be carefully considered. The repeating wood panels nod to the mews’ origins as coach accommodation.
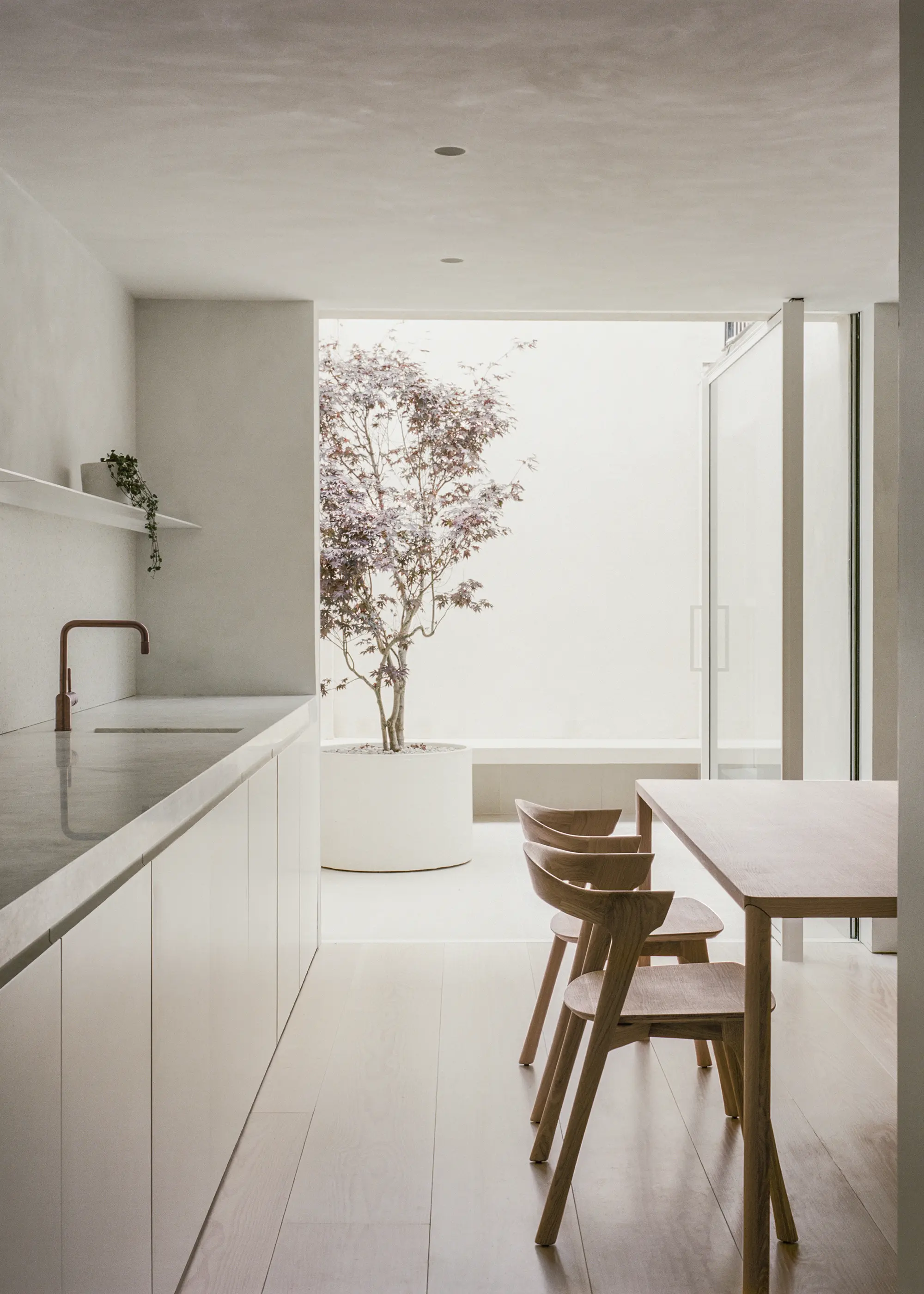
Photo: Lorenzo Zandri
The new raised deck floor and insulated cavity wall construction has improved the thermal performance of the home, with double-glazed units to the front and rear achieving U-values of 1.4W/m²K and 1.37W/m²K.
EXPERT VIEW Key design aspects to factor into your garage conversion ideasDoes my existing garage have enough ceiling height & floor space?A typical garage space has a floor-to-ceiling height of around 2.1m or more. Introducing additional floor insulation, substrates and finishes may reduce this by 7-20cm, so specifying slimline insulation can help preserve head room, though it may increase costs. Aim for 2m minimum of clear ceiling height and a good amount of natural light. With an average floor area of 20m² or more, most garages provide sufficient space for a new room without requiring an extension, making them a versatile project. Do you have any garage conversion ideas for upgrading the exterior?Replacing the old garage door with high-quality glazed windows or doors is ideal for ensuring thermal performance while maximising natural light inside. The new design should complement the original house’s exterior facade and adhere to any planning regulations. External cladding materials can always be preserved if they’re in good condition. For access, if the garage is beneath the main floors, a staircase could be installed, with careful consideration to fire safety regulations. If the garage adjoins the house, it could be seamlessly integrated into the ground floor using similar materials. How can I ensure a cosy, well-insulated interior?Proper insulation is essential for a comfortable space. Depending on the original garage’s condition, additional insulation may be needed for the floor, ceiling or walls. High-quality vacuum insulation is ideal where ceiling height is limited, offering great thermal performance with minimal thickness. Wall insulation can be internal or external, based on space and planning requirements. For heating, radiators are a cost-effective solution if integrated into the design, while underfloor heating (UFH) is ideal for saving space or warming up large, open-plan areas. Be mindful that the home’s consumer unit may need to be upgraded to support the new electrical system. What is the best use of a garage conversion?Garage conversions are incredibly flexible and can be adapted to suit various needs. A popular choice, especially post-pandemic, is transforming the space into a home office, ideal for remote working. Depending on the garage’s size and its connection to the main house, it can also be converted into a utility room, self-contained annexe, expanded kitchen or an additional living area. If there is room, combining a garage conversion with an extension offers even more possibilities, allowing homeowners to tailor the space to their specific lifestyle and enhance their property’s overall functionality. |
Rural Two-Storey Garage Conversion Idea
Build It readers George and Rebekah Burn renovated the old coach house on their plot. They turned the garage on the lower-storey into an open-plan, light-filled living area, with accommodation above.
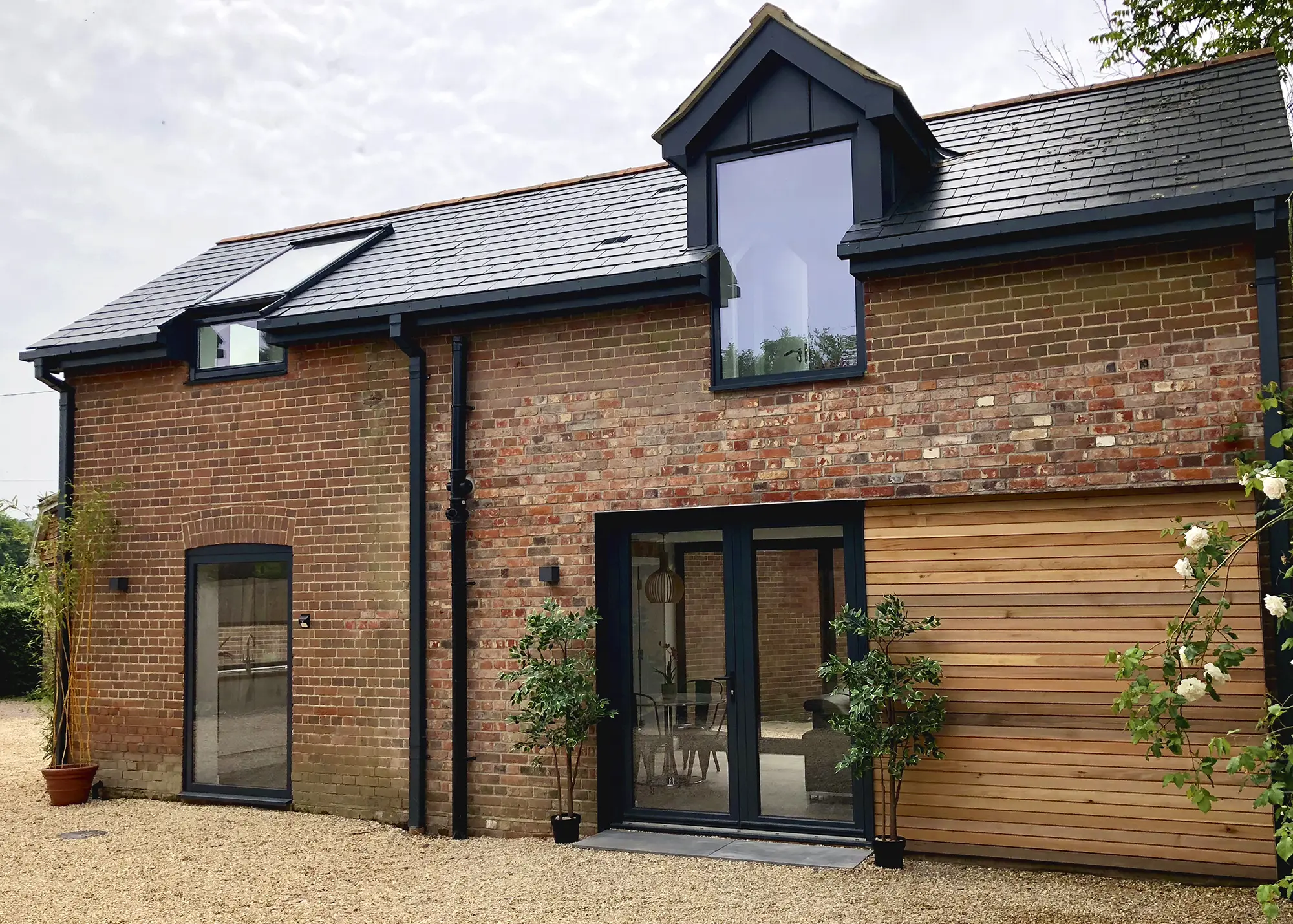
Photo: LA Hally Architect
The couple worked with LA Hally Architect on the conversion scheme, which sailed through the planning process despite being situated within a conservation area. The redevelopment involved filling in the building’s carriage entrance, which was bricked in, and then finished with sleek cedar cladding.
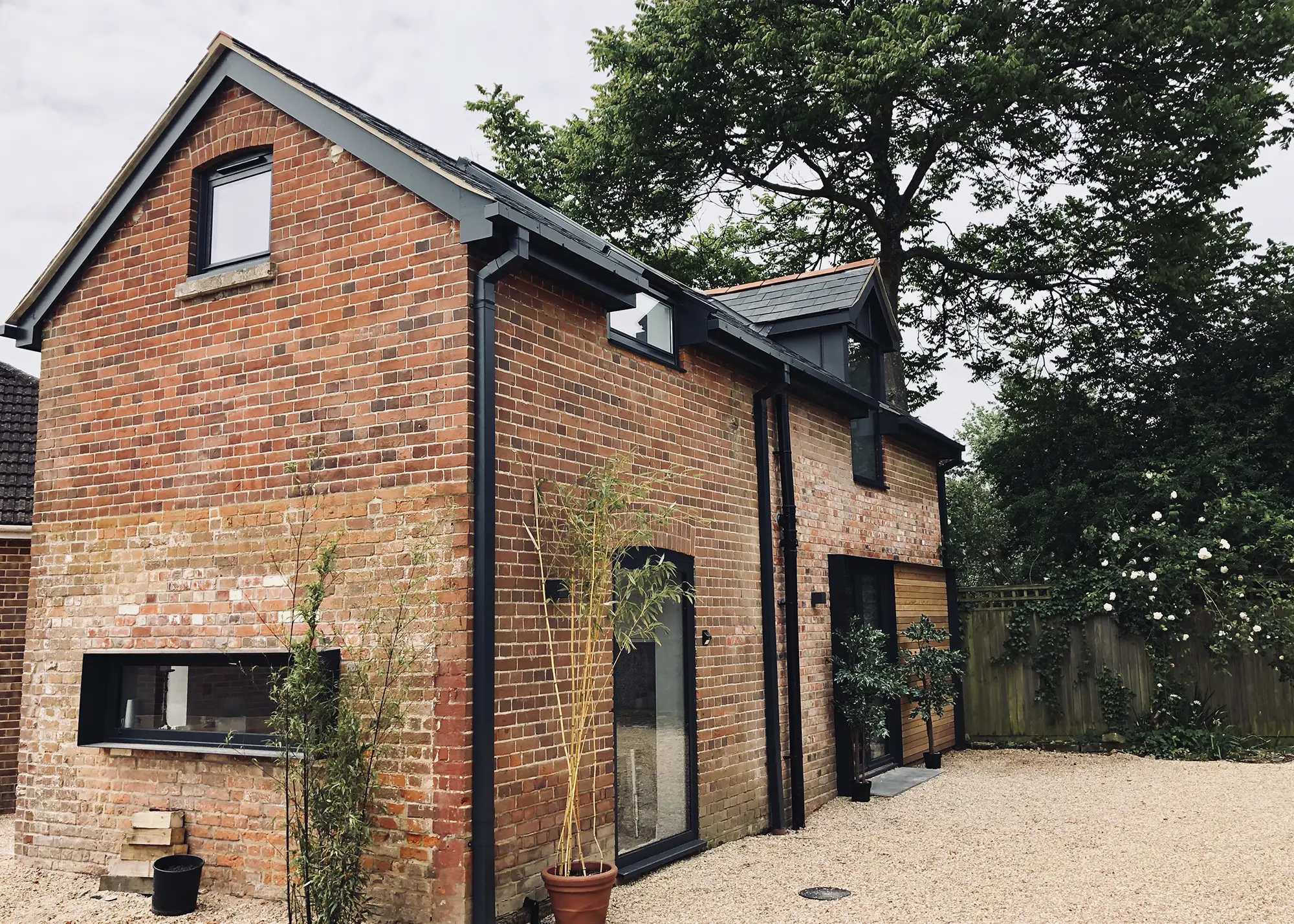
Photo: LA Hally Architect
Floor-to-ceiling glazing floods the open-plan kitchen-living-dining area with natural light. This contemporary zone leads out to a courtyard, which is separate from the garden of the main house.
Attached Single-Storey Garage Turned into a Home Office
Designed by Lapd Architects, this project involved the conversion of an existing dilapidated garage into a home office and library for an academic family.
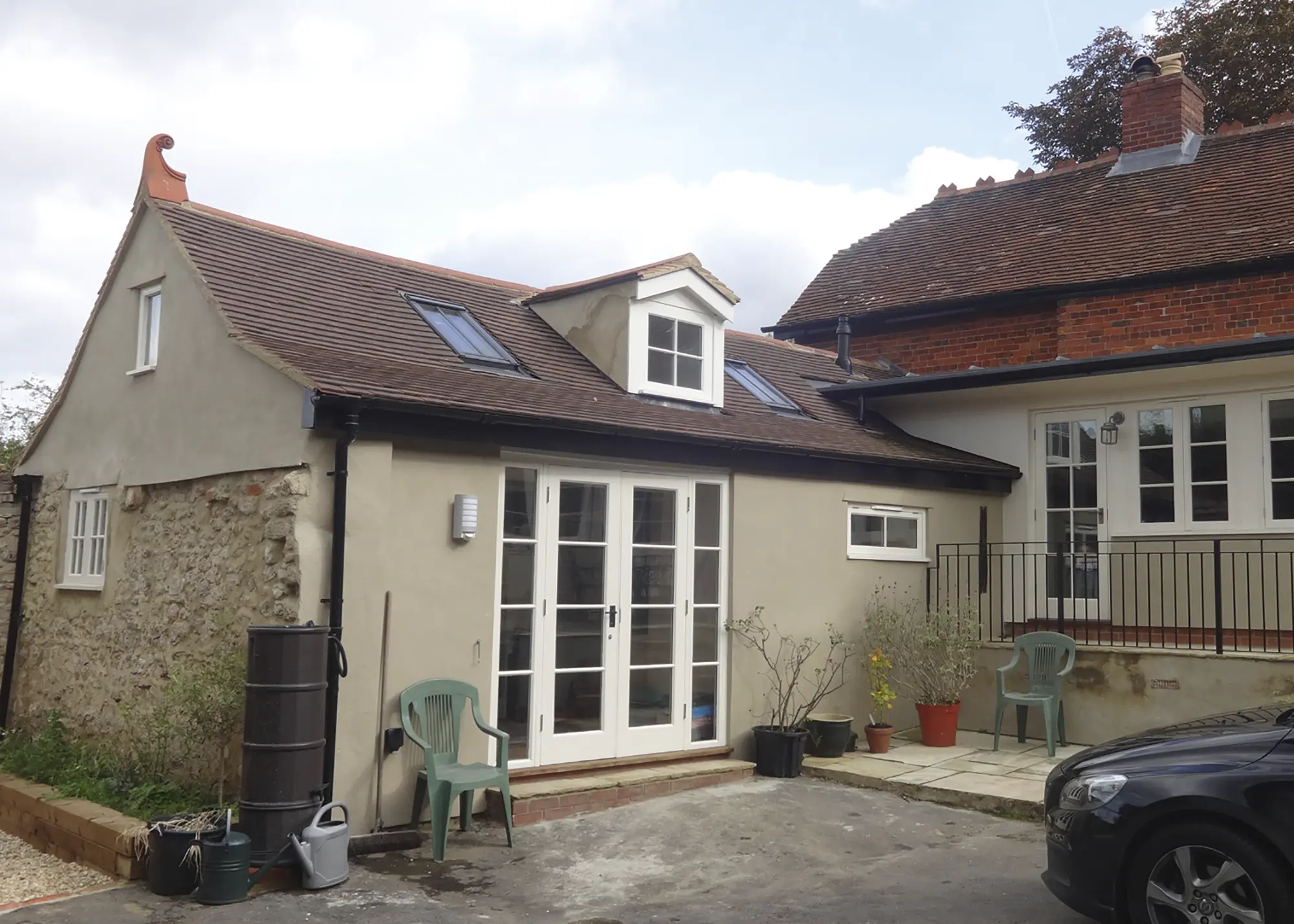
The conversion is connected to the main house via a glazed link and features vaulted ceilings with rooflights to flood the space with natural light.
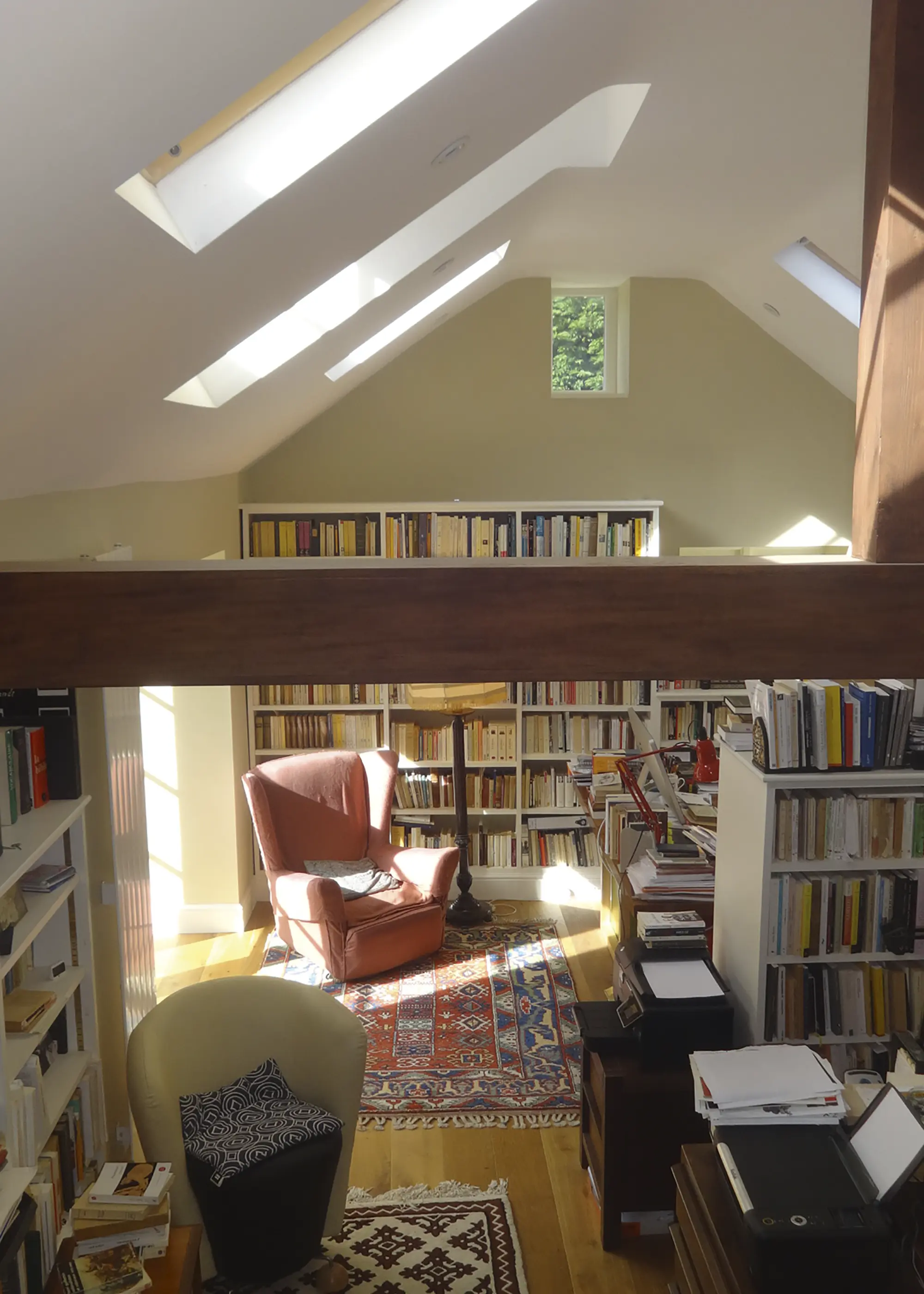
Externally, the architecture mirrors that of previous extensions with render and painted timber windows and doors, creating a classic and cohesive finish to this property’s design.
Double-Storey Coach House Converted into Living Zones
MW Architects breathed new life into an old coach house with this garage conversion project. The lower storey has been completely transformed into modern, comfortable living spaces, complete with light-filled interiors.
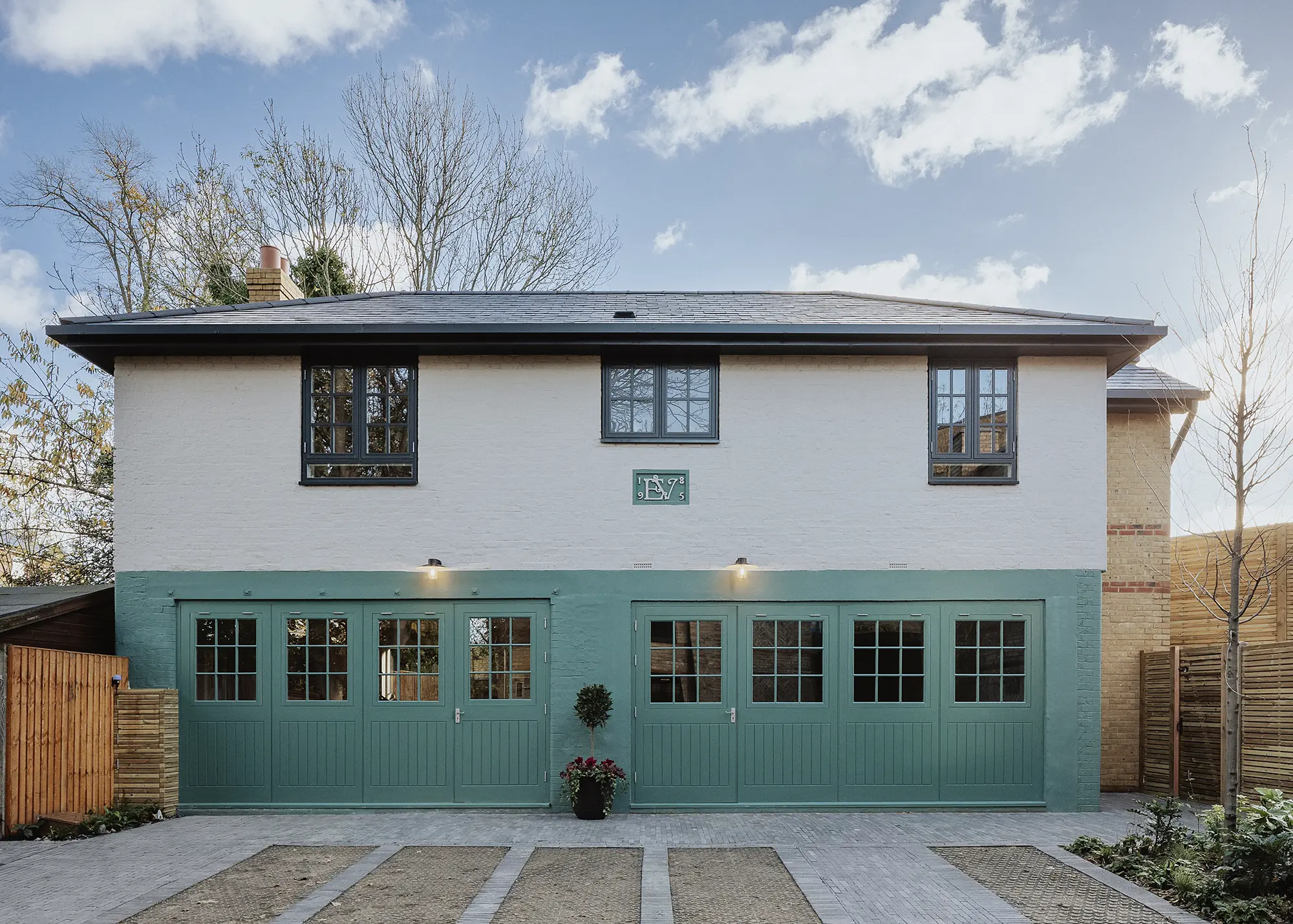
Photo: French + Tye
The garage-looking facade has been retained both inside and outside the building to bring the initial structure’s character into the modern day.
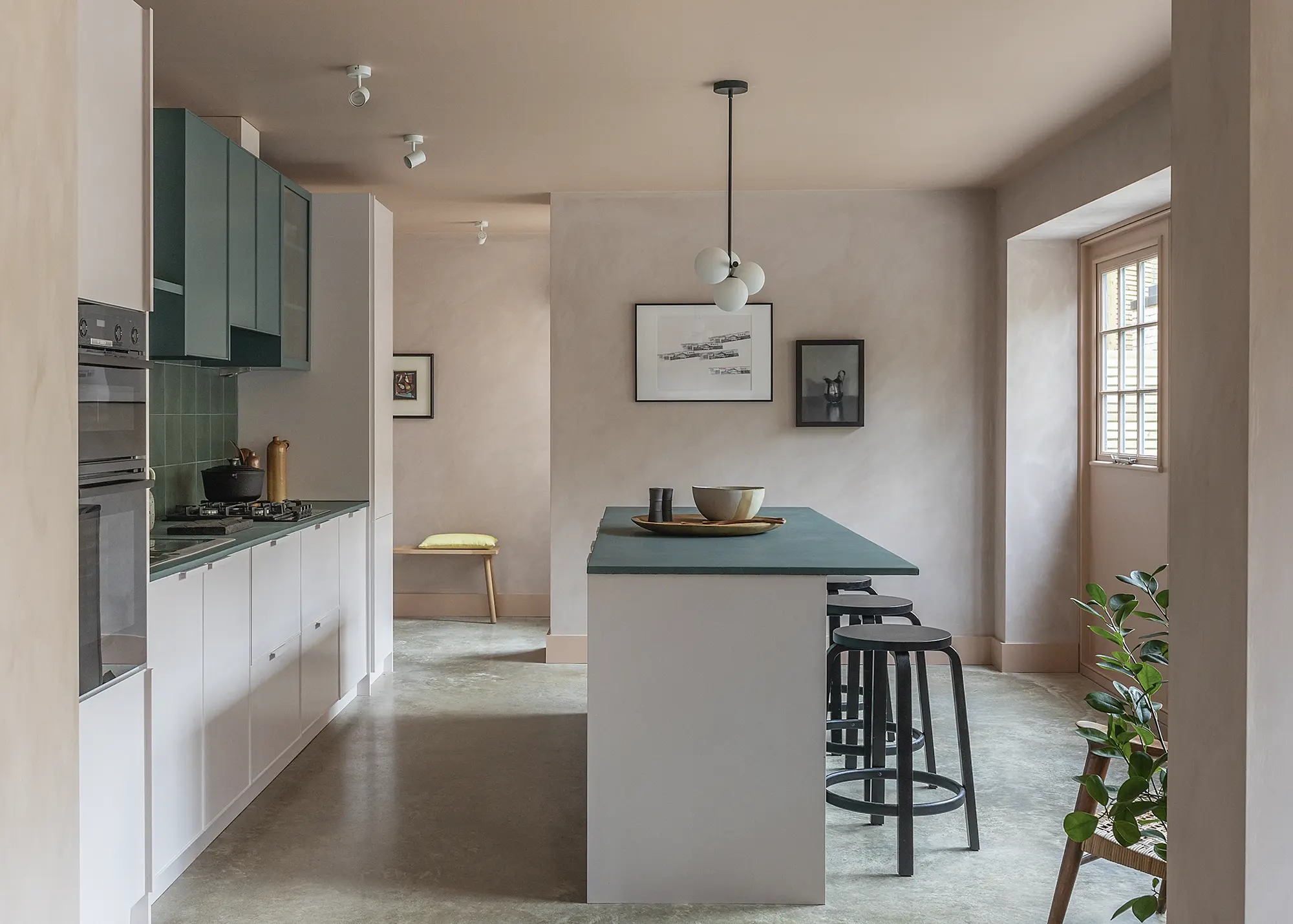
Photo: French + Tye




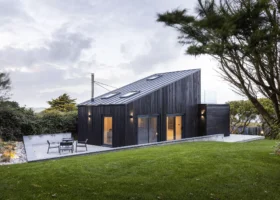
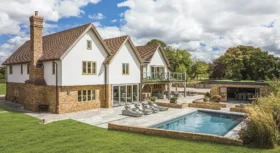
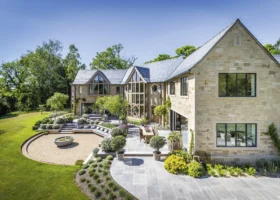







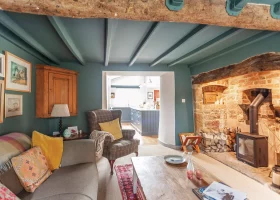
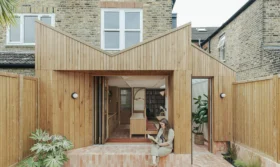
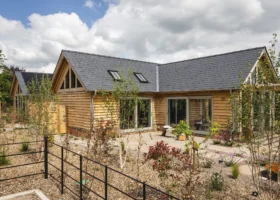
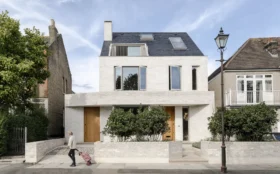






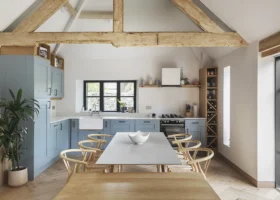





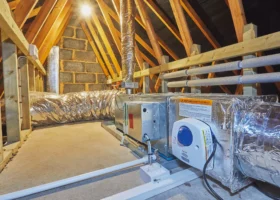
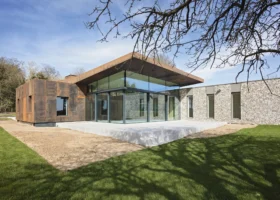
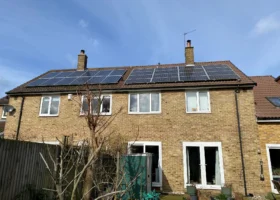

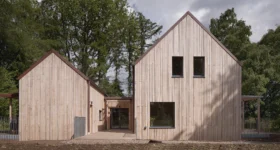

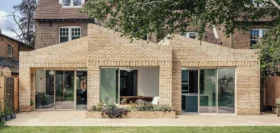
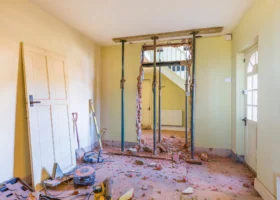



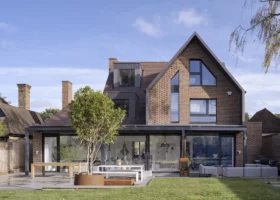
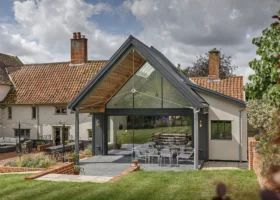

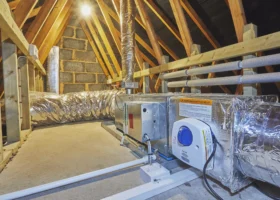
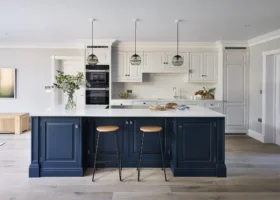






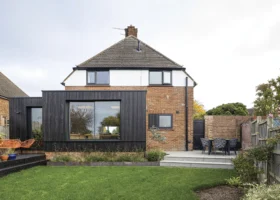
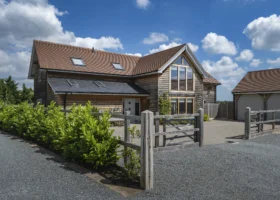

































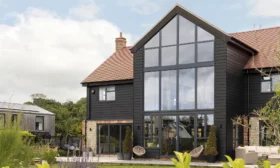











 Login/register to save Article for later
Login/register to save Article for later

