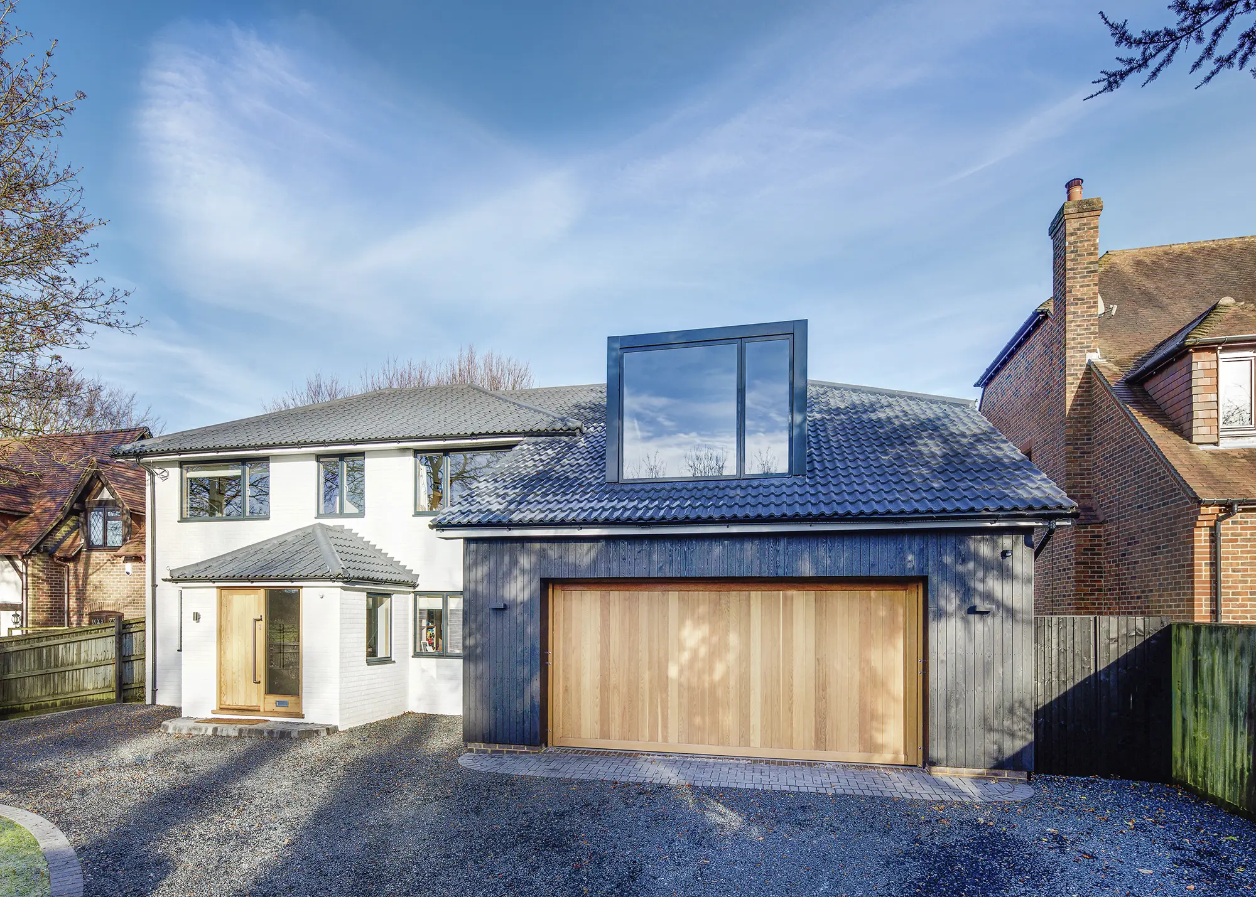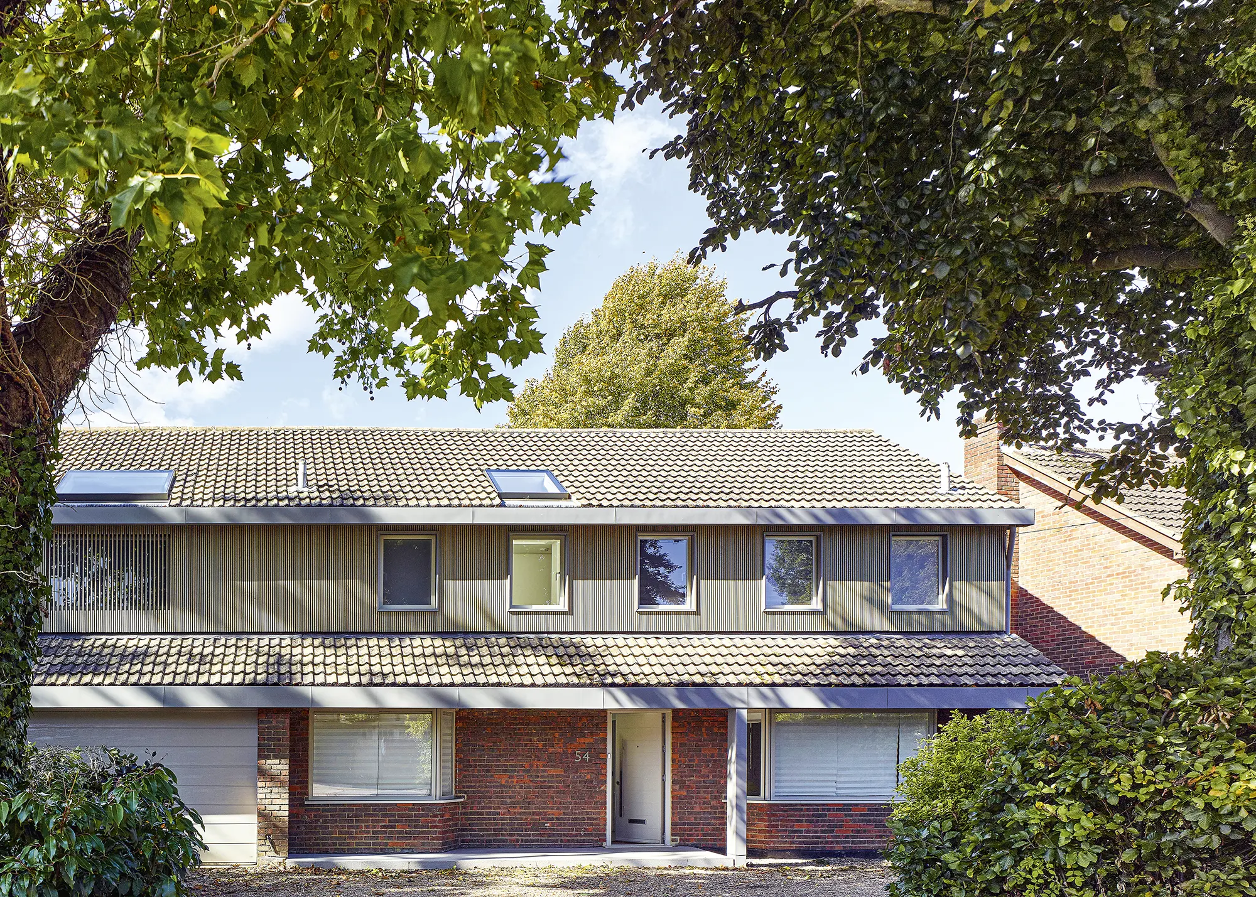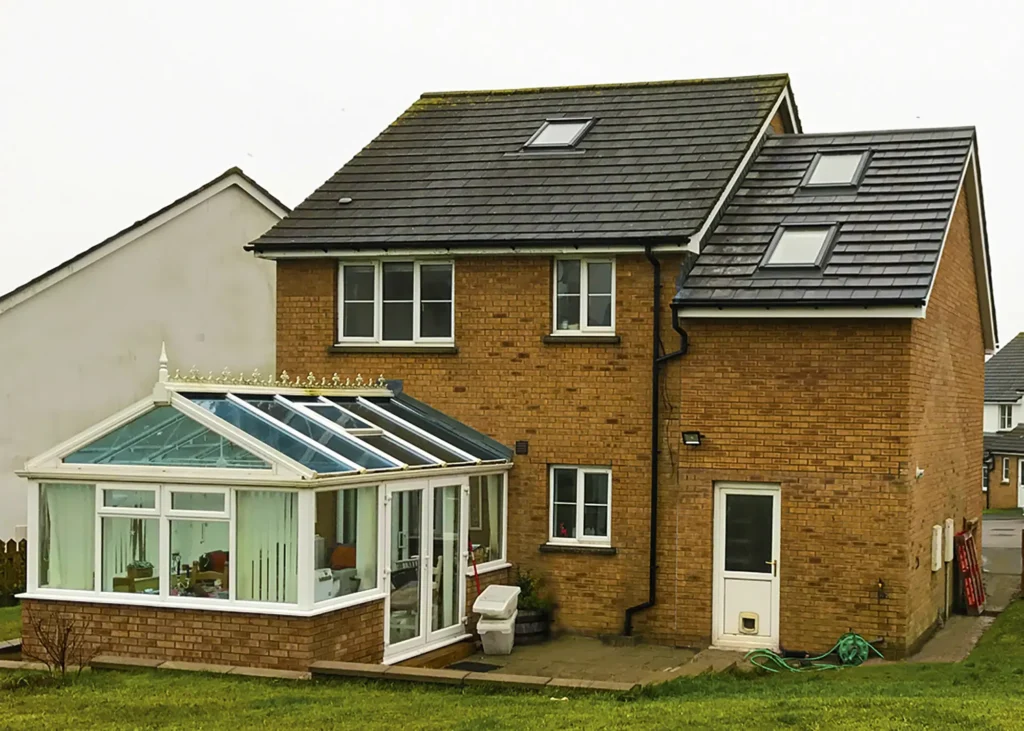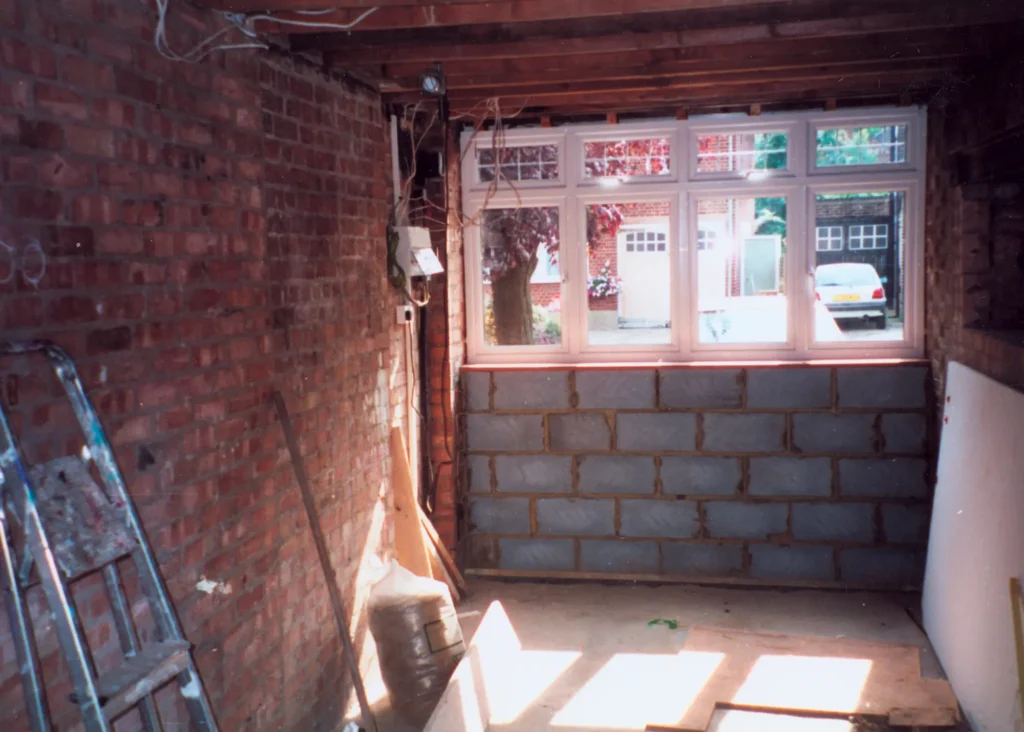

Wondering whether a garage extension is a viable home expansion route for you? When extending your home, making use of any unused space within the existing floorplan is a no brainer, particularly if the outdoor area is limited. Many UK properties feature an attached single-storey garage, perfect for building over. This project could unlock a much-needed extra bedroom and/or bathroom, without requiring you to sacrifice your existing garage space.
Of course, you could undertake a garage conversion at the same time to add even more room. Extending upwards over the garage could also save money on the cost of putting in foundations that you would shell out for a rear extension – provided those already in place are suitable for building on (more on this later).
In this guide, I look at the key factors to consider when assessing if your attached garage is suitable for building on top of and extending, what the options are if extra support is needed, along with some big-ticket design considerations for a garage extension project.
Before you can go ahead with adding a room over your garage, you need to consider the structural elements involved, which will ultimately determine if it’s a viable option.
The first key factor to consider is the garage’s foundations. These will need to be deep enough and strong enough to take the load of an additional habitable storey, and will need to stand up to scrutiny from building control. In some cases, the garage will have been built with the original house, both by the same developer. This is the ideal scenario, as they are likely to have the same foundations.

Designed by OB Architecture, this attached garage was converted and extended with a dormer window on the pitched roof, providing plenty of natural light and extra head height
Before undertaking a garage extension, a structural engineer should always be consulted to confirm the depth, height and width of the foundations and soil type are suitable for building on, as well as if the proximity of any trees will impact them.
This typically requires trial holes of roughly a metre squared to be excavated beside the walls of the garage to expose the existing foundations, allowing your structural engineer to assess if they’re suitable for building over. The foundations should be both 450mm wide and a metre in depth at the minimum. It may also be necessary to test a soil sample to confirm its load bearing capacity.
“The age and type of property are usually a good indicator of the suitability of the foundations,” says Andrew Edwards, director of EDG Architecture. In the UK, the first set of national building standards was introduced in 1965. This did include a section on structural stability, so it’s possible garages built alongside houses from this era will have decent foundations so will be good contenders for a garage extension. “Garages built prior to 1965 might still have foundations, but they are likely to be shallower or smaller than required,” says Andrew.
| Want to learn more about extensions?
Head to Build It Live and visit our dedicated extensions clinic for some one-to-one advice from the professionals! Build It Live takes place three times a year in Kent, Oxfordshire and Exeter. The next show will be on 22nd and 23rd February 2025 in Maidstone, Kent. Claim a pair of free tickets today and start planning your visit. |
For homes constructed after 1984, when Approved Documents were introduced to help clarify routes to meeting the Building Regulations standards, a garage’s foundations are even more likely to be suitable. “Post 1984, if a garage was constructed at the same time as the main house, it will usually have substantial foundations.”
Full width cavity walls are the best-case scenario for building over an existing garage. These consist of an outer leaf of brick, stone or rendered block and an inner blockwork leaf, and most modern garages will have been built this way.

In this project by Paul Archer Design, the attached garage was extended over to accommodate a master bedroom and ensuite. The original second storey walls consisted of breeze blocks and timber cladding, so insulation was added to the outside and the timber replaced to form a cohesive external finish with closely matched roof tiles. Photo: Kilian O’Sullivan
“Older garages may have a single skin brick wall with brick piers,” says Andrew. “The brick piers provide stability to the wall and often this type of construction can still be built over, subject to the condition of the foundations.”
If your outbuilding does feature single skin brick walls, they should be assessed by a structural engineer, who will need to provide drawings to demonstrate they can support a garage extension. Any other type of structure may require more attention for a structurally sound garage conversion. “Timber-framed or concrete panel garages are unlikely to be suitable for building over without more significant works,” says Andrew.
There are a number of solutions if the existing foundations and walls are not suitable for building over, but which is the most appropriate for your garage is site specific.
In the event that the existing garage walls are unsuitable for extending over, the most obvious option is to rebuild them, giving you a clean slate to make them fit for purpose. However, it may be that you can retain the existing walls and build a new inner leaf of blockwork for a more cost-effective solution.
“In a modern cavity wall, the inner leaf carries the most load, while the outer leaf mainly provides weathertightness and an attractive finish,” says Andrew. “Providing it’s possible to create a load-bearing wall inside the garage, the importance of the existing wall is diminished.” Subject to the assessment of a structural engineer, the new inner skin can be built off the existing foundations, but if these are also unsuitable, it may be more cost effective to demolish and rebuild the garage.


Steel beams and columns can also be installed to provide a new frame, or if your garage has brick piers, these may be strong enough to avoid the need for new steelwork or adding an inner block wall. “The garage would remain single skin brick with a cavity wall on the extension above, offering significant cost savings,” says Andrew. “However, the brick piers may need underpinning. This is normally cheaper than building new walls if the existing ones are suitable, but it’s still expensive and complex.”
If the garage’s foundations are too shallow and require strengthening and the existing walls also need upgrading, underpinning may prove too costly and complicated. In this event, rebuilding the garage to modern performance standards is a more worthwhile investment if you’re considering a garage extension.
An alternative solution could be to reduce the weight of the extension over the garage. “Structural systems like masonry are heavy, so a timber frame or SIPs (structural insulated panels) extension could reduce the load and therefore the demand for structural alterations to the existing garage,” says Andrew.
Once you’ve assessed the structural suitability, factors such as head height and insulation will come into play. “The garage tends to be a cold space that isn’t designed to be weathertight,” says Richard Gill, director at Paul Archer Design. “So, you have to treat the floor of the storey above like an external wall and insulate it sufficiently, so you don’t lose all the heat in the room through it.”

Here is a garage conversion project getting underway, with alterations made to the original structure as a the old space is converted into a liveable zone
Head height and floor level must also be taken into account during the design process. “Garages are sometimes set at a different height to the second storey of the main dwelling,” says Richard. “You have to think about whether you’ll need to step up/down from the landing on the existing first floor into the new extension, or if you can create a level threshold.”
Depending on the ceiling height of the existing garage in relation to the first floor of the main property, you could reduce headroom in the garage below in order to make the floors level. “Adding insulation will also make the floor thicker. But in some cases, the head height in the garage may become too shallow to store a car, for example, so it may not be possible to get a level threshold,” says Richard.
FAQ Do I need planning permission for a garage extension?An extension over an attached garage will require planning permission, as double-storey side extensions are not allowed under permitted development. Most local authorities have their own residential extension design requirements, which any addition over a garage will need to meet. The main sticking points when it comes to securing consent for a room-over garage extension design are the following:
|
