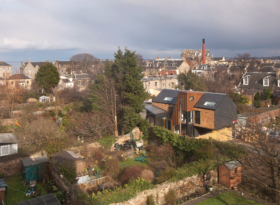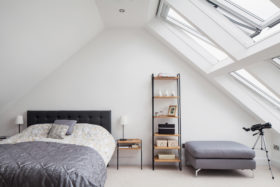
21st-22nd February 2026 - time to get your dream home started!
BOOK HERE
21st-22nd February 2026 - time to get your dream home started!
BOOK HEREUK conservation areas were conceived in 1967 in order to preserve and enhance regions of special architectural or historic interest. That’s the official description, which makes it sound rather simple and obvious. Unsurprisingly, the reality is a little more complex when it comes to self-building in these zones.
More than 50 years after being introduced, they are a well-established feature of the planning system, but individual councils’ interpretation of the phrase ‘preserve and enhance’ differs wildly.
So if you’re going to build a new house in a conservation area, then you’ll need to do thorough preparation and research before any design work begins. Here are the main considerations.
There are over 10,000 conservation areas in the UK, which is made up of around 9,300 in England, 500 in Wales, 650 in Scotland and 60 in Northern Ireland. These zones can cover historic land, battlefields, public parks, designed landscapes or railways.
They usually encompass groups of buildings, which vary in character, form and size, from small clusters of historic structures right through to whole sections of towns and cities.
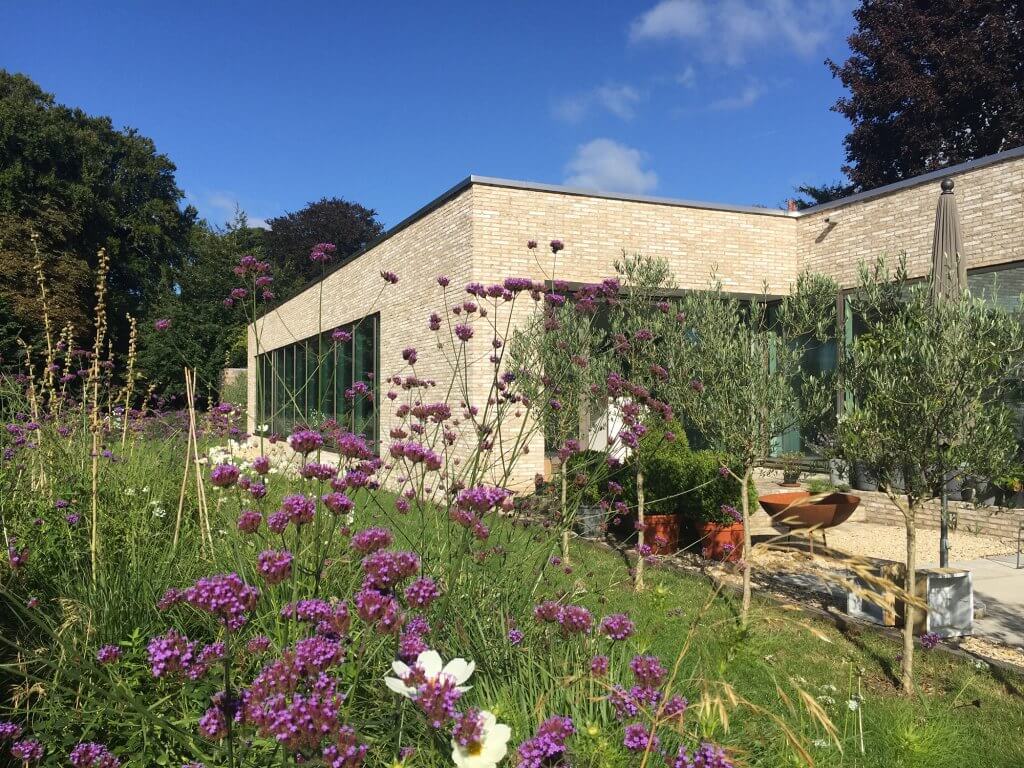
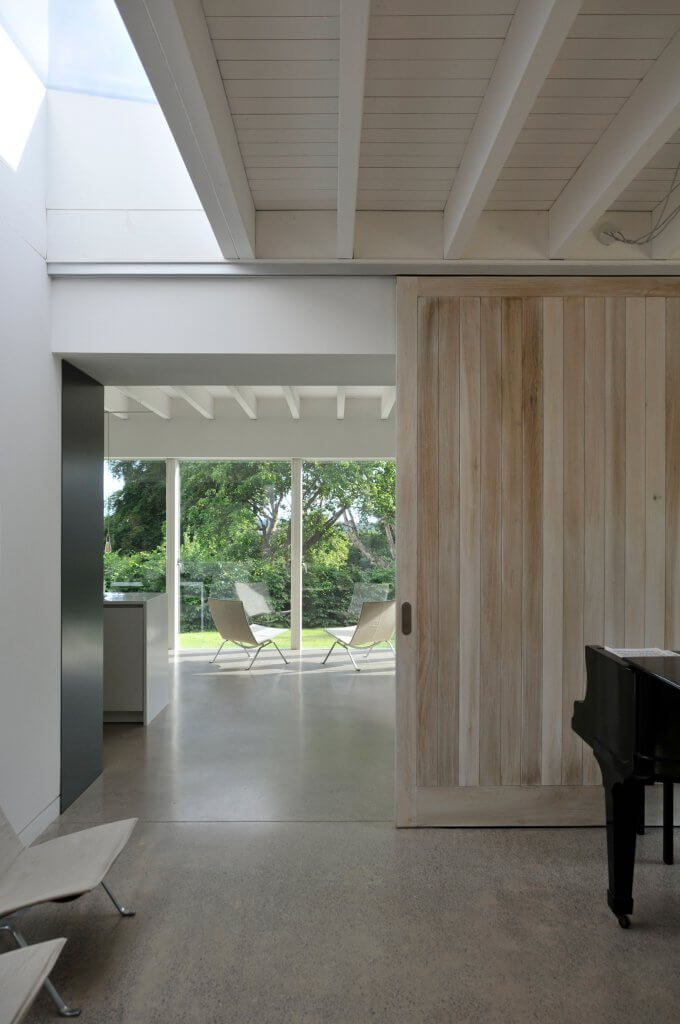
It is the cumulative effect of many unlisted but attractive buildings, plus the individual spaces, vistas and overall landscaping that makes an area distinctive enough to qualify for protection.
In fact, this guarded status tends to mean they are highly desirable places to live; therefore it’s inevitable that such zones are an appealing prospect for self-builders, usually keen to produce high-quality homes.
If you live in a conservation area you will probably know about it, not least because of the notices you’ll regularly see attached to street lamps when a planning application has been made. If you’re buying a plot, the planning status should be identified by the estate agents and picked up by the solicitor’s search.
However, it’s always worth doing your own research on the council website, because sometimes proposals outside but close to a conservation area are subjected to more scrutiny than usual – particularly if they are very visible from inside the designated zone.
The result of all the protection given to conservation areas undoubtedly preserves and enhances both the quality of life and property values for residents living there.
So although obtaining planning approval for a new house can be more complicated than in places without special controls, once you have completed your build, the benefits of having your home there are considerable.
Conservation areas are designated by local authorities, and their planning departments are responsible for their protection. Legislation enforces this by granting them extended powers to control many types of alteration to existing buildings and structures, as well as requiring a higher standard of design for any new properties.
Normally homeowners can make some alterations and improvements without needing to go through the process of applying for formal planning approval, thanks to permitted development rules. However, these are often removed in conservation areas, particularly if they affect how the house looks from the street (ie at the front).
It’s a good thing that local authorities have the power to protect our precious built heritage and most planning officers are genuinely trying to achieve this objective. But sometimes their interpretation of appropriate development can get a bit too subjective in places – which is often the nub of disagreements with self-builders.
For a long time after the rules were put in place, most planning departments and committees interpreted them as meaning that almost all new development had to be totally in-keeping with the existing buildings.
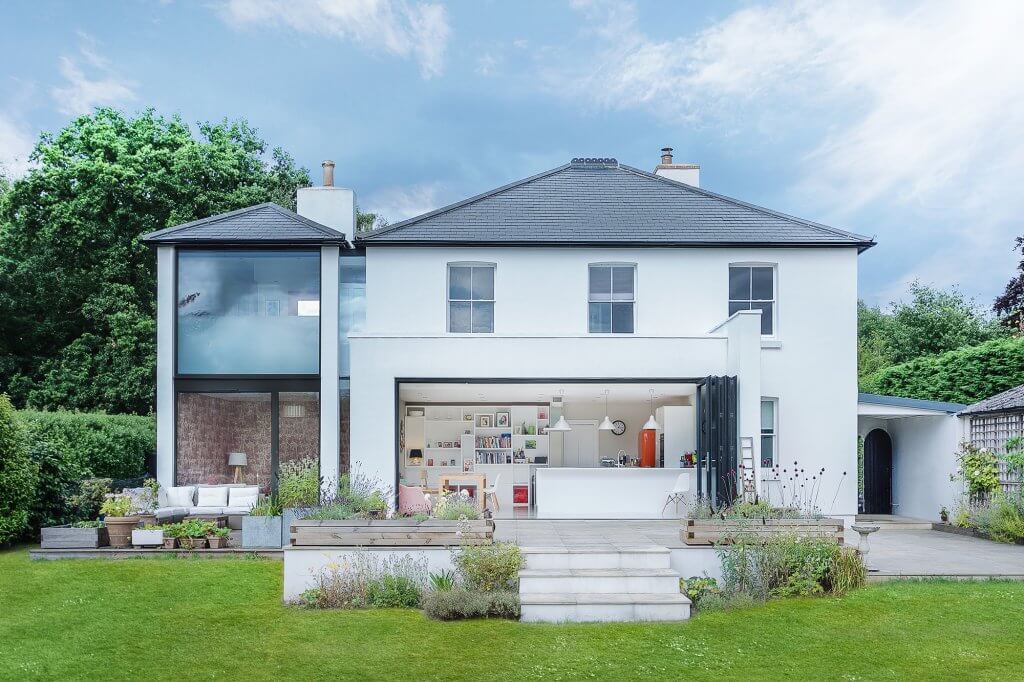
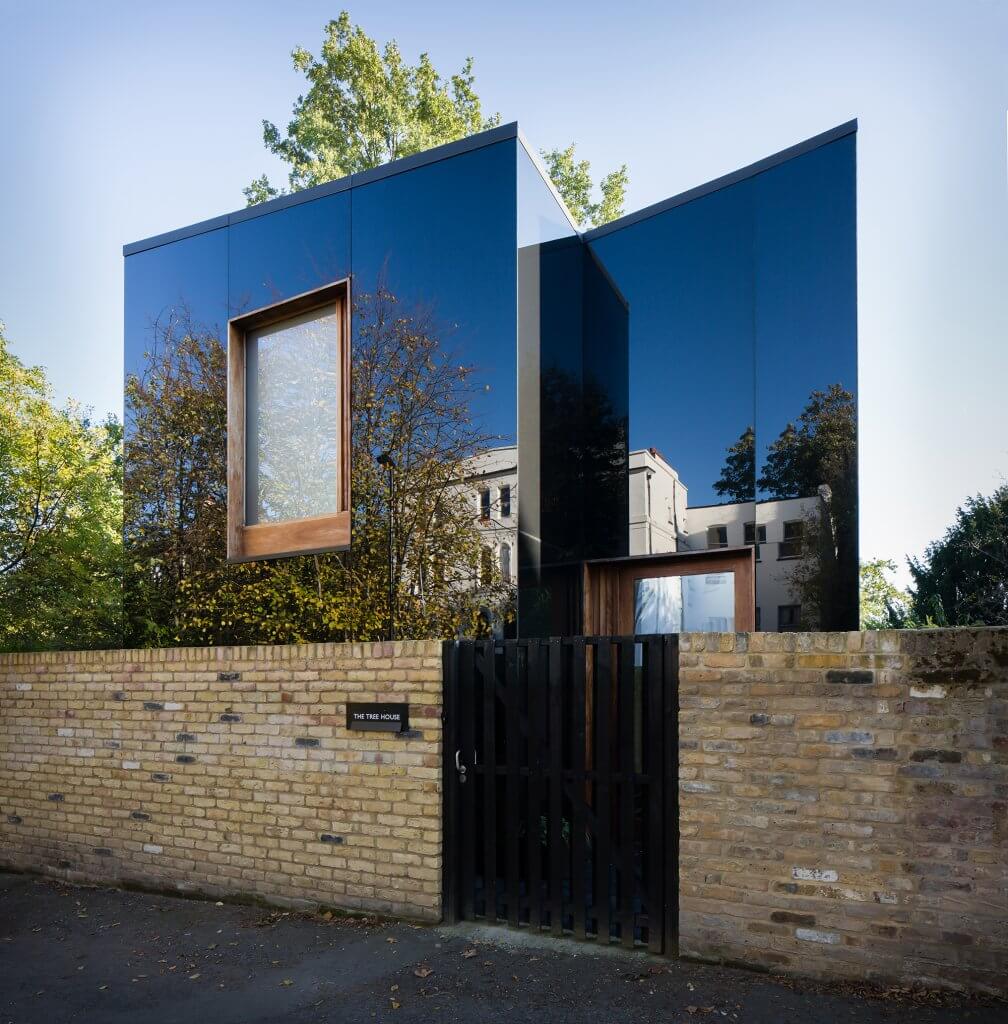
In other words, only traditional designs for new houses and extensions were deemed acceptable. From a bureaucrat’s point of view this approach was very safe because it was easy to enforce and any transgressions could be clearly identified.
However, it wasn’t the intention of the legislation to prevent all kinds of contemporary design – just to require a higher standard than in normal circumstances.
In the last 10 or 15 years (perhaps partly because of the determination of a few self-builders to create their own modern houses) this attitude has thawed and distinctive designs are now often encouraged.
The problem presented to planning officers is that one person’s high-quality design is another’s carbuncle and those who are not very confident in their ability to make an objective assessment tend to take the least controversial route, which is to recommend refusal.
If you wish to get approval for a house design that could be controversial, work out a clear strategy for obtaining planning approval. It’s essential that you use a skilled designer to enhance your chances of success, possibly backed by a planning consultant.
In most cases, it’s a lengthy process for a local authority to identify an area and investigate what it is about the features that make it worth protection. Doing this will result in an appraisal document used as a basis for assessing future planning applications.
This is an invaluable document if you’re planning a new development, so self-builders and their design teams should familiarise themselves with it at an the beginning of the process.
Apart from listing where the important features can be found, individual buildings and views are identified and the better versions include illustrative photos and sketches, along with maps and a potted history of the locality.
Beyond the more obvious construction features, there are other elements that are harder to spot, such as the street pattern, the massing of buildings and the nature of the spaces between them.
The next step is to approach the planners with an illustration of the principles you are intending to follow, describing the location, size and massing of the house. This can be presented to them with an OS map enlarged to show a block plan of the site along with photos of the plot and its surrounding buildings.
However much you are tempted, it is usually better to avoid preparing detailed elevations and floor plans before you get some pre-application feedback on your initial ideas.
This is because, should the planners want major modifications, a lot of work would be wasted, but also because if at all possible you should try to gain the confidence of the planning and conservation officers.
Most local authorities are happy for you to return later on with drawings that show the style and appearance.
A well-run department will respond to your willingness to cooperate by helping you through the process – it’s as much in their interests as yours that the application goes smoothly.
However, sometimes disagreements arise that lead to a threat of refusal. Like it or not, the planning department has considerable power and is effectively a member of your design team.
If you approach officers before detailed drawings have been prepared it is a way of separating the overall design decisions about the location, size and shape of the house from the detailed appearance. If there is a risk negotiations are going to be difficult, splitting up the proposals in this way can help to reduce the areas of disagreement, particularly if the conflict is likely to be over the style of the building.
What you need consent forThe smaller projects that will require formal permission on a property in a conservation area include, but are not limited to, the following points:
|
When a planning application is earmarked for refusal because an officer believes it is out of character with the area, typically they will throw in as many other reasons that they can come up with to make their decision look more convincing. It’s harder for the planners to do this if you have evidence that the height, location and size were agreed with them before the plan and elevations were developed.
Once you’ve finalised the design, how it’s presented in the planning application is crucial. In an ordinary situation, simple elevations and plans are adequate to satisfy the minimum requirements needed to obtain approval.
But in a conservation area you will have to prove that your design will be high quality and this usually means coloured elevations, perspective drawings and even animated ‘fly around’ computer models will help achieve success.
The more convincingly and elegantly the scheme is presented, the easier it is for the planning officers to recommend approval to the planning committee. The latter bodies are made up of a diversity of people and many of them will have trouble understanding drawings.
So anything you can do to sell the design will increase the chances of the committee supporting your project.
Top image: Striking timber frame and opaque glass home by OB Architecture. Credit: Adam Scott
