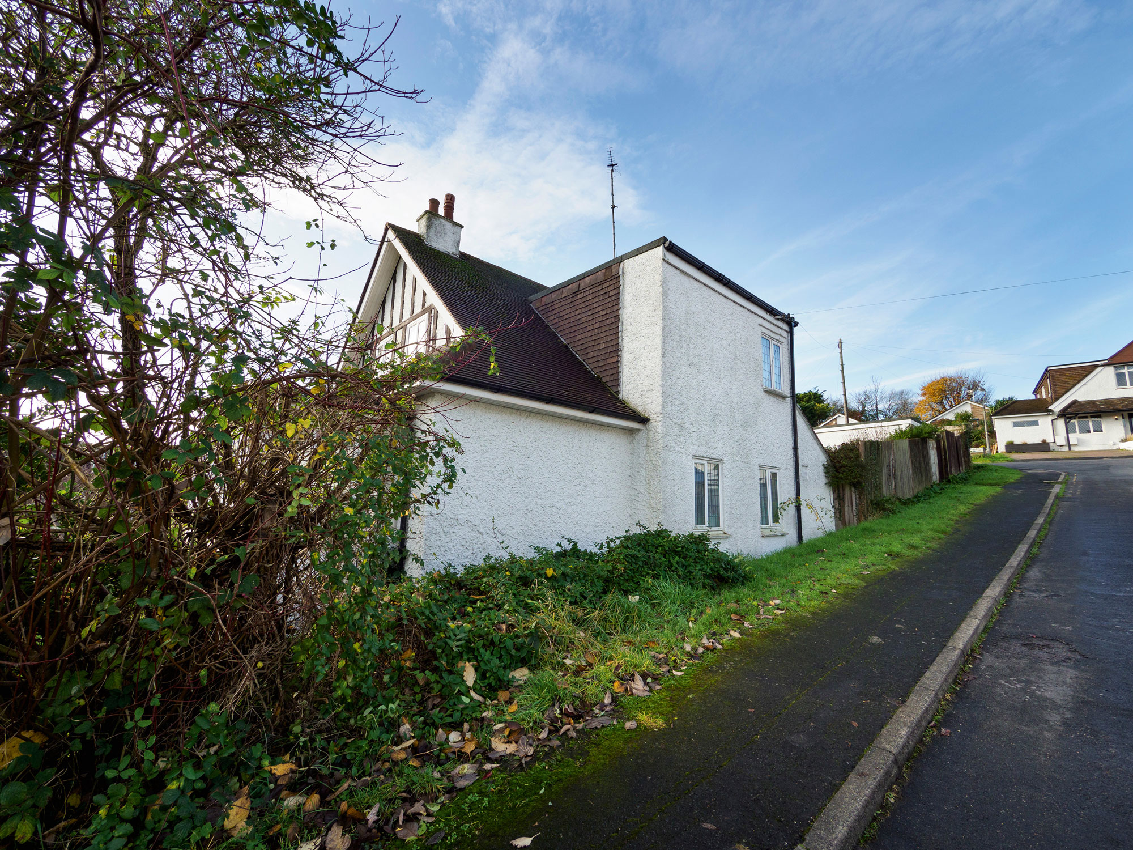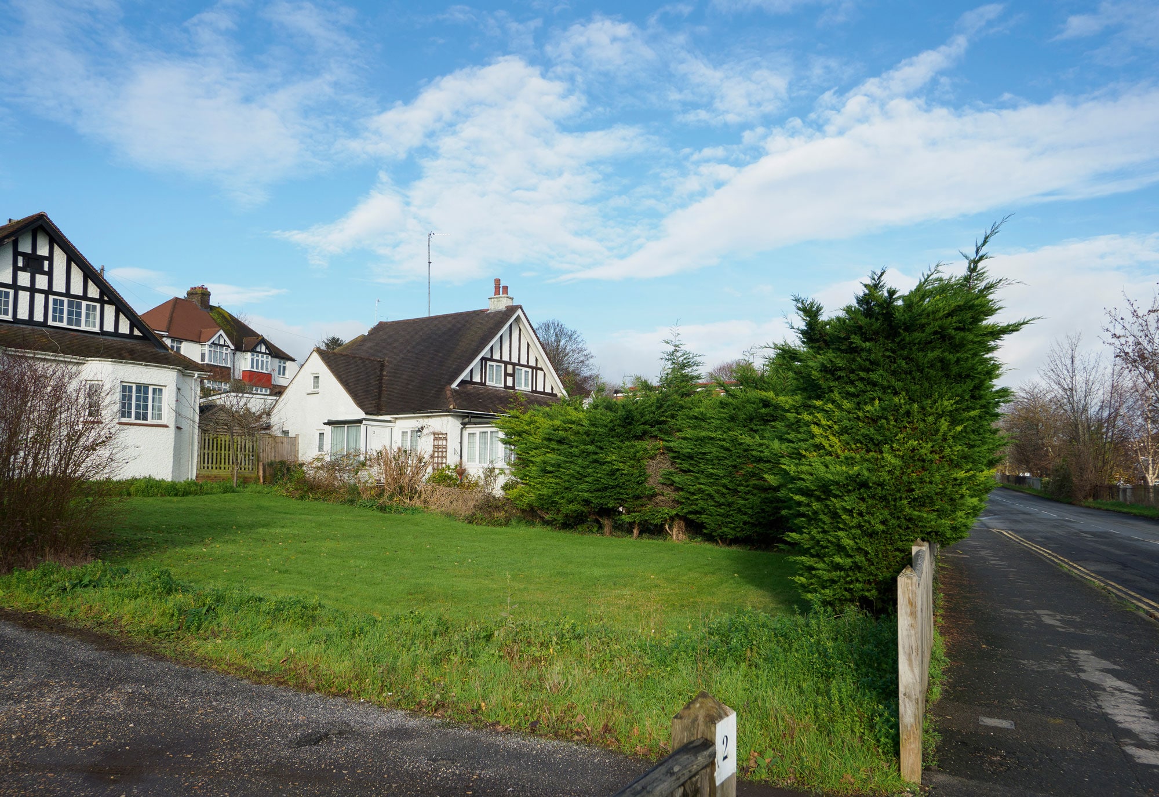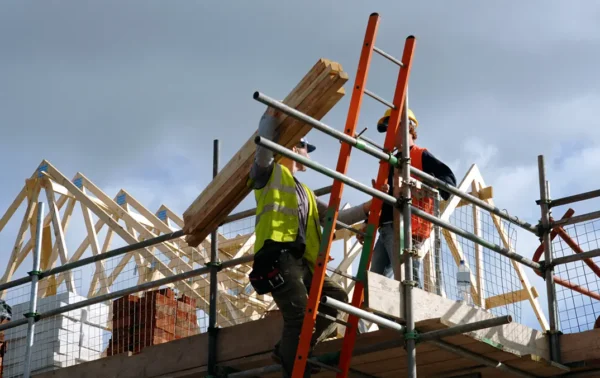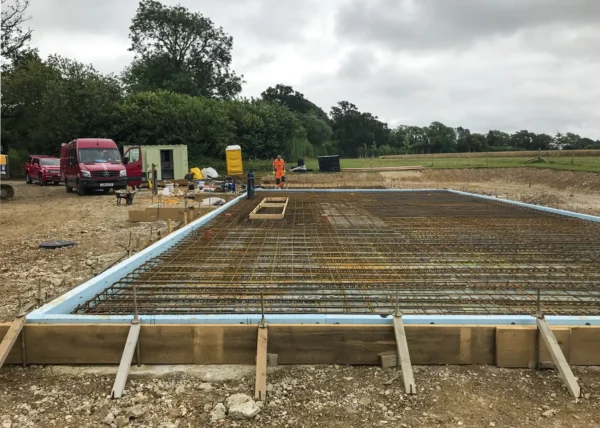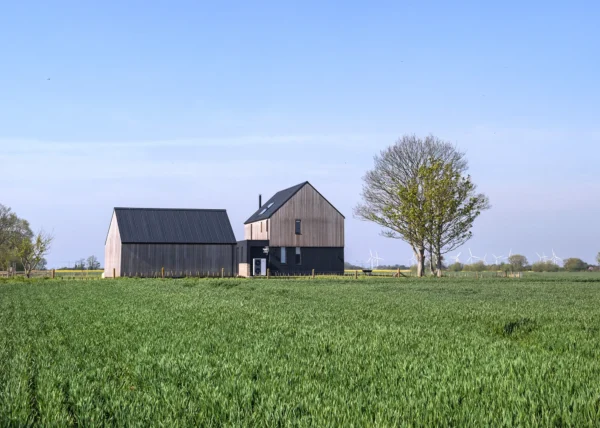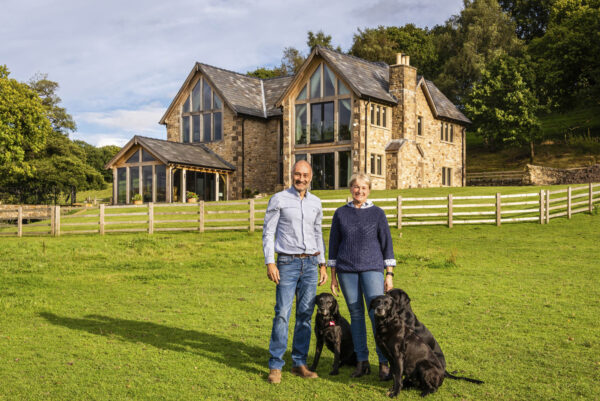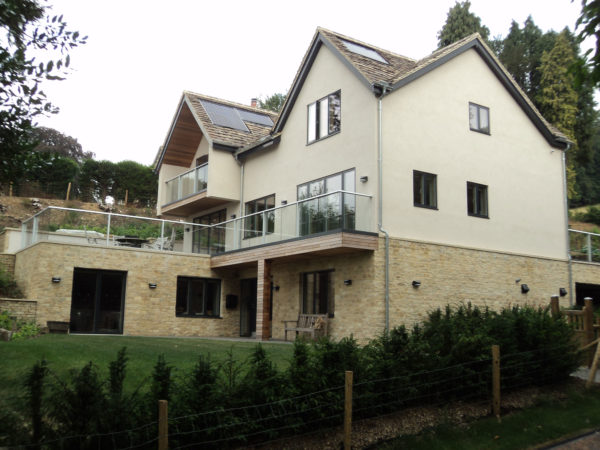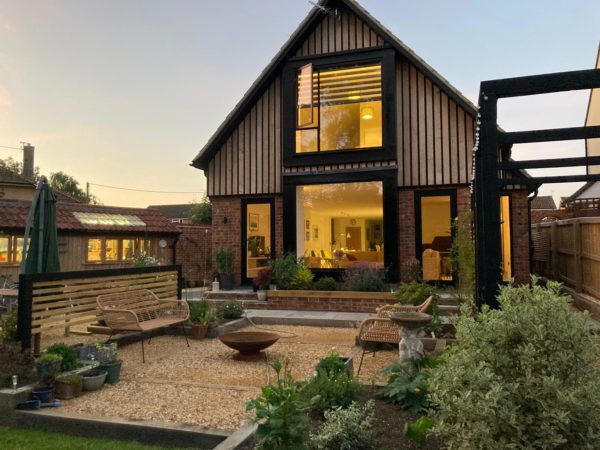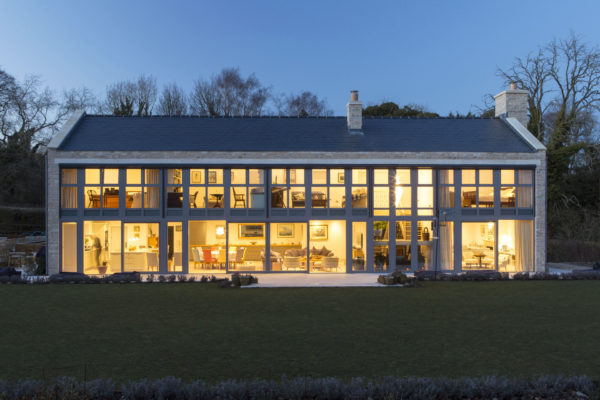Getting Planning Permission for a Suburban Plot
Simon Bell is a builder looking to move to the south coast, construct his own home and, ideally, one or two additional houses to fund the project.
He’s spotted a site in a south coast town which appears to have potential. The plot features a house and large garden in a pleasant suburban location which would suit him very well. But would a scheme involving demolition and replacement with several properties be realistic?
The building location
The plot is situated in an area characterised by a string of chalet bungalows and semi-detached houses. There’s a parade of local shops within 200m, fronting a main road with a bus service into the town centre.
There’s a secondary school nearby, and the site has an open outlook over the playing fields. It’s on a corner with its narrower frontage to a street and its flank facing a cul-de-sac. A garage at the rear provides access to the road.
The plot measures about 45m by 15m and has an attractive chalet bungalow on it dating from the 1940s. The site slopes from west to east and doesn’t appear to have any significant trees on it. Next door, to the south, is another chalet bungalow on a wider tract of land and beyond that is a row of more modern terraced houses fronting a cul-de-sac.
To the north is a fairly uniform row of four chalet bungalows, which then give way to two-storey semis and detached houses. The general pattern of development is quite close-knit, with most plots being somewhat narrower than the one Simon’s interested in.
Does the plot have potential?
This property caught Simon’s eye as it is being marketed as a possible development site. Were that not being flagged up, it would be difficult to distinguish it from similar houses for sale in the town.
Nevertheless, potential has been identified because a planning application was made to redevelop the adjacent property with five homes. If that were to go ahead, it would set a helpful precedent and radically alter the pattern of housing in the immediate vicinity.
Learn more: Make a Successful Planning Application
Next door is probably twice the width of this plot, but five new dwellings there would certainly indicate that two or three could be possible for Simon. Potential, though, is a nebulous thing which is only of value if it is realistic.
Simon will need to look carefully at the planning position, think about the form of development that might fit on his plot and consider the selling price and whether it would all stack up financially.
Planning position
The first step for Simon is to look at what’s going on with the neighbour’s planning application. This has been running for many months, with the initial set of drawings now superseded by amended ones.
In the absence of a decision it’s hard to draw any firm conclusions, but the fact that the council has accepted amended plans during the course of the application suggests that the initial proposal had some merit but needed tweaking to make it more acceptable.
The scheme comprises a pair of semi-detached houses facing the main road. To the rear are three small, linked-detached dwellings, which border a new access drive running down the side of the semis. If Simon followed this pattern on his site, he could get a new detached house on the main road frontage and one or two properties behind, which would face onto the cul-de-sac.
Because the neighbour’s application hasn’t yet been approved, Simon needs to consider the potential of his site in isolation. On the face of it, building a new detached house that’s closer to the main road frontage shouldn’t be contentious, as it would line up with the existing residences to the north.
The amount of housing behind would be limited by the need for garden space. The plot is much narrower than the one next door so gardens would have to fit alongside, rather than behind the structures. Care would have to be taken to avoid overlooking but that shouldn’t be an insurmountable problem. One additional dwelling looks comfortable and two would not be out of the question.
First steps to self build
A difficulty for Simon is that the property is being offered for sale with an explicit proviso that bids conditional on obtaining planning permission won’t be accepted. The asking price appears to reflect this approach – it doesn’t seem excessive for the house as it stands. Simon would need to verify that by talking to a local estate agent or two.
It’s encouraging that an unrealistic premium isn’t being attached here. Simon, though, should consider what would happen if he bought it and then couldn’t get planning permission. As a builder, he might be able to do it up and sell it on, but that’s not his main objective.
If permission is granted next door, which could happen any day now, that would give him considerable encouragement, but not certainty, that his project would succeed.
To try to pin down the likelihood of getting permission on his site, Simon could consider seeking pre-application advice from the council. But this might take too long and wouldn’t give 100% certainty. Another possibility would be for him to approach the designer on the next-door scheme. That might reveal whether permission is likely and imminent and give him an informal opinion on the prospects for his project.
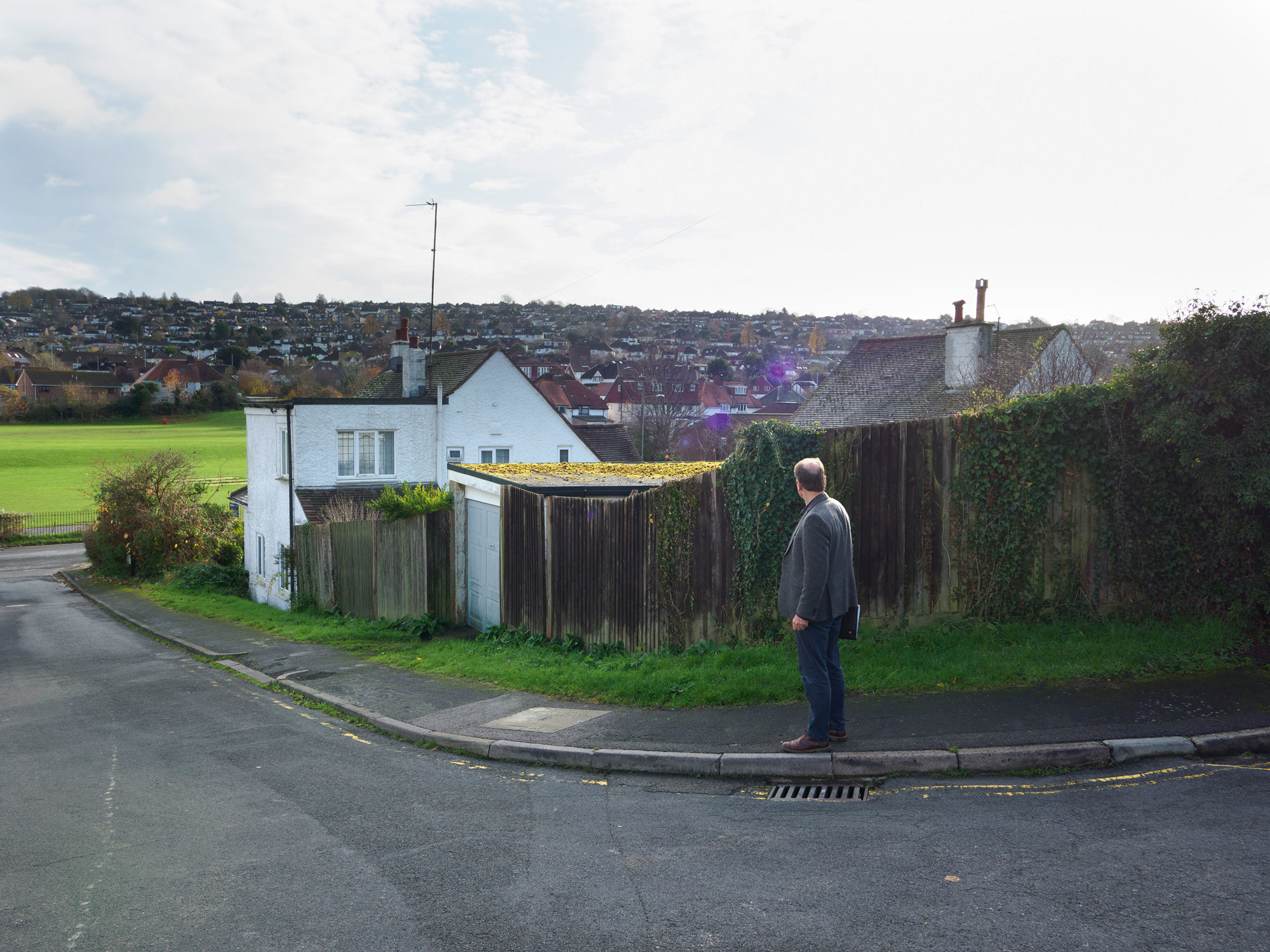
He should look at the online file for the application and see what, if any, issues or objections have been raised and consider any parallels there might be for his site. Simon could also look into formally instructing a planning consultant to give an opinion – but this won’t be 100% reliable either, as even a specialist couldn’t guarantee with absolute certainty what the outcome of a planning application might be.
Conclusion
This site suits Simon in that it’s a location where he’d be happy to live. There’s no doubt it has the potential to enable a new house for him and some additional buildings to make
it all stack up financially. The challenge is the lack of certainty over his scheme obtaining planning consent.
While he can seek advice and look at the proposal next-door, it’s still a gamble for Simon to go ahead and buy the plot without permission. If permission is granted for next-door then his risk will reduce and the chances of him getting a total of two houses would be very good. But he’ll need to weigh up the pros and cons.
This kind of opportunity is rare and that might colour his thinking. Simon should discuss his dilemma with the selling agent as there might turn out to be some flexibility in the ‘no conditional offers’ stipulation.
The important thing is for Simon to recognise the risks and be prepared for a less than optimum outcome on the planning side of things. If the property is still attractive and viable even in a worst-case scenario, then it would be worth making an offer.

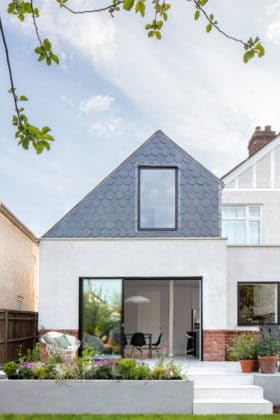


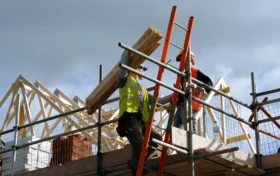









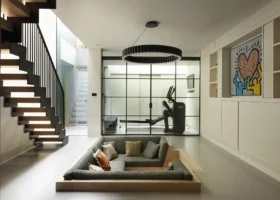












































































 Login/register to save Article for later
Login/register to save Article for later

