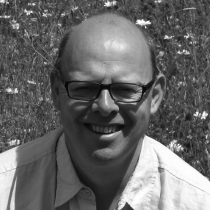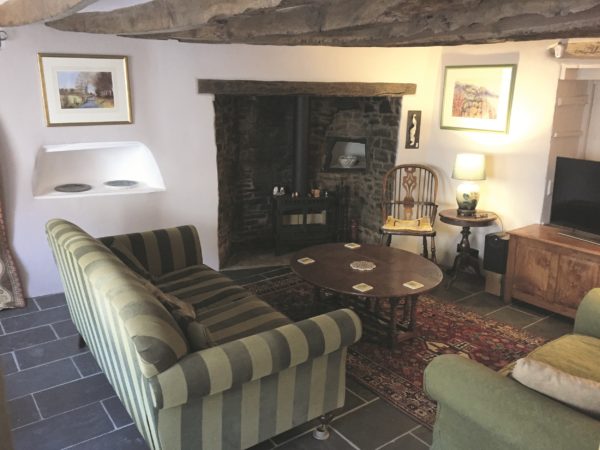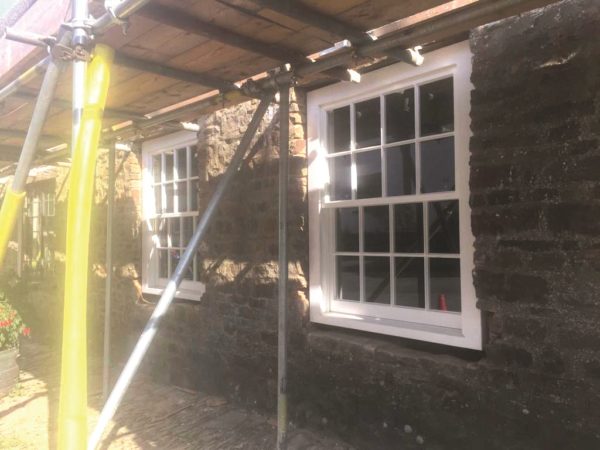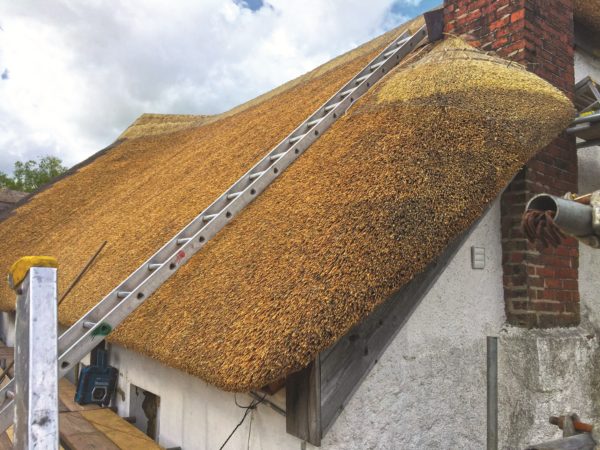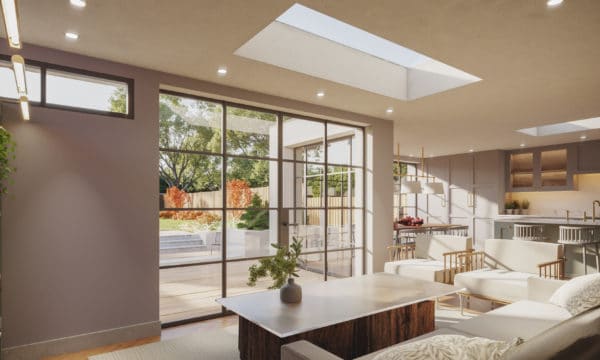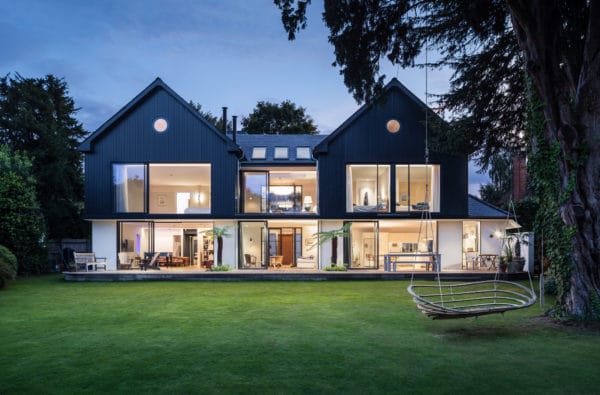Incredibly, if the project schedule is to be believed, we’re now within 20 weeks of finishing. The only problem is I don’t trust the current schedule. Nevertheless, I’m enjoying a good few weeks of visible progress.
Building seems to develop in fits and starts, and month seven has definitely been a fit. The windows are now mostly in and the walls of the top box (which will house our office and master bedroom) now have their external insulation, battens and felt, together with the garage and utility room. So the house is nearly weathertight.
Winter blew in with high winds and rain; but since then it has turned dry and cold. We were lucky enough to get most of the windows in while it was dry.
We did a lot of research on the windows as they were one of the things we pushed the boat out for. We plumped for units from Velfac, which gave us the quality we wanted and which we could just about afford.
More difficult was the style of the windows. The architects wanted to have bi-folding doors onto east and west facing courtyards, but we weren’t so keen. From a design point of view we were sympathetic to the blurring between the inside and outside that they wanted to achieve, and bi-fold doors were the best way to achieve that.
Unfortunately they were too expensive and we weren’t happy about how they would fold back into the internal walls. We’ve ended up with old fashioned, full length French windows, which look fine to our eyes.
I hadn’t anticipated how difficult and heavy the units would be. We used the dreaded wheeled digger to lift them onto the living floor level, which is the last task we need it for. It’s ‘dreaded’ because it makes such a mess wherever it goes.
The only slight complication at the moment is getting the big room under the courtyard dry. We can’t get the waterproof membrane for it installed until the scaffolding around the top box is down, as it would be sitting on it.
But we can’t take the scaffolding down until the insulation for the top box is on and it’s battened and felted. It’s fiddly and boring, and until it’s sorted the basement looks like a deserted Second World War bunker.
We’ve been talking about electrics and hope to get an electrician on site soon with an amended (i.e. affordable) lighting plan, shortly followed by a plumber. We still need to mount our solar photovoltaic panels on the top box roof, as well as tidy it up.
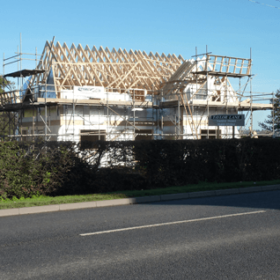
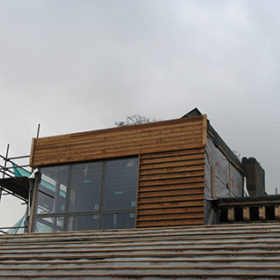


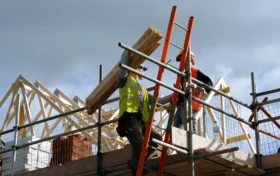









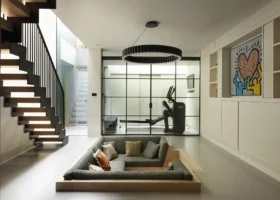













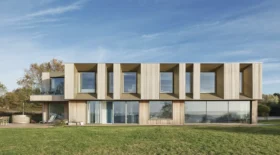






























































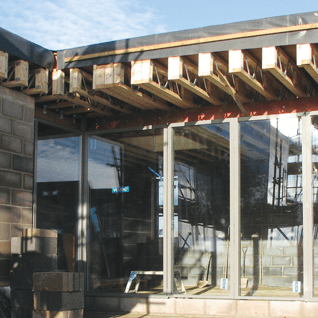
 Login/register to save Article for later
Login/register to save Article for later
