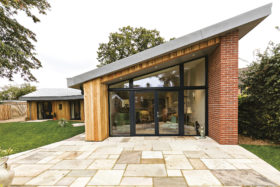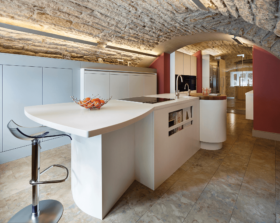
Learn from the experts with our online training course!
Use the code BUILD for 20% off
Learn from the experts with our online training course!
Use the code BUILD for 20% offNaturally bright living spaces are much more inviting and far more usable than dull, sun-starved interiors – but it’s not always easy to filter illumination into the heart of a property.
Planning conditions can limit the size of windows on new builds, for example, while on conversion or renovation projects you’ll often be restricted by the peculiarities of the existing structure.
In such situations, designers look to ‘borrow light’ with features such as open-plan layouts, glazed internal doors and open-tread staircases. Another popular option is the use of glass floors (sometimes known as floorlights).
These clever walk-on units provide an effective means to transfer illumination between different levels of a home – including into basements and other potentially gloomy zones.
Floor glazing is most effective when it’s located near another major light source, to take best advantage of the sunshine that’s streaming through. So you’ll generally see internal glass panels positioned close to runs of bi-fold doors, fixed floor-to-ceiling windows or beneath rooflights.
In some instances, such as if you have a basement that extends out into the back garden, you might be able to place them directly outdoors to maximise your use of top-down sunlight.
Structural glass floors are specialist products, designed to balance load bearing capacity and translucency. They’re usually fabricated as frameless or structural panels to offer the maximum clear area for light to filter through.
Whether used internally or externally, the top pane must be of capable of supporting foot traffic as well as point loads, such as the legs of heavy furniture. Often this means using thermally toughened, laminated annealed glass – with the thickness dependent on the size of the floorlight (the bigger the panel, the deeper it will need to be).
If you want a large section of glass, this will usually be supplied as multiple panels rather than a single unit to help keep the weight down and minimise peripheral works to strengthen the main floor structure.
Structural glazed floors are usually bespoke made – allowing your designer to not only choose the ideal shape to draw in light, but also to allow for easy integration into your floor structure. Some suppliers do offer stock sizes, though, which give the advantage of quick lead times and fixed prices.
In some instances, internal floors can be single glazed, but it’s more common to see double-glazed versions. They’ll be designed to sit flush with the floor covering, to avoid creating a trip hazard, so they must be sunk into the structure with the perimeter frame resting on suitable supports along the four edges. Bigger versions may require additional reinforcement, either via rafters separating individual panels or by incorporating steel or structural glass fins into the unit.
Depending on the panel’s location, it may also need to be rated for 30-minute or 60-minute fire protection – your architect or designer should be able to advise on whether this is necessary.
Bespoke glass floors from Cantifix for indoor use start from around £1,550 per m2, while Sunsquare (which also offers tailor-made versions) sells a standard 1m2 panel for £1,192.
External walk-on floorlights share many of the same characteristics, but must meet more stringent demands for energy efficiency and durability. With this in mind, they’ll always be double glazed and often include upgrades such as Argon gas fills and low-E coatings to reduce the amount of warmth that escapes to the outside.
Typically, you can expect the same U-values (a measure of heat loss) as you would from conventional windows – around 1.1 W/m2K for double-glazed units (DGUs), for example. Outdoor panels must always be fitted within an insulated, weather-proof upstand.
Sunsquare’s Horizon walk-on external floorlight costs £1,350 for a standard 1m2 version, or you can request a quote for a custom size. Bespoke double glazed external floors from Cantifix are available for around £2,150 per m2.
There are various finishing touches available for glass floors. One element that’s a must-have for walk-on units is an anti-slip surface. Cantifix uses Sevasa’s acid-etching technique to achieve this while preserving the pane’s translucency and ensuring maximum natural light reaches your home’s interiors. Other options include ceramic-frit coatings or sandblasting.
You can also choose details such as etched glass (which is great for preserving modesty), coloured perimeter frames, LED lighting and even internal blinds.
Author: Chris Bates Published: Build It magazine January 2015
Main image: Bespoke indoor glass floor panel by Cantifix


Comments are closed.