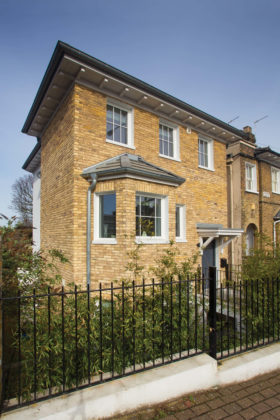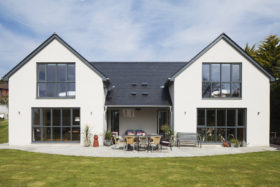
Early Bird Offer! Free tickets to meet independent experts at this summer's Build It Live
Save £24 - Book Now!
Early Bird Offer! Free tickets to meet independent experts at this summer's Build It Live
Save £24 - Book Now!According to Giles Willson, director of technical affairs and deputy chief executive of the Glass and Glazing Federation (GGF), Building Regulations “exist to ensure the health and safety of people in and around all types of buildings, and also provide for proper energy conservation, access to and use of buildings.”
The Regs are set out in 14 Approved Documents, which you can download for free from the government’s Planning Portal, and the rules for glazing fall under several of these documents. Here’s how they will broadly affect how you specify your home’s windows and doors.
Part L1A refers to new dwellings and L1B existing ones. For new houses, thermal performance is measured via Standard Assessment Procedure (SAP) ratings – glazing is a factor in the net score for the whole building. For replacement windows in existing dwellings, the target U-values are explicitly defined: 1.6 W/m2K for windows and rooflights and 1.8 W/m2K for doors and part-glazed doors.
SAP calculations are also required for other types of project, such as when changing the use of an existing building into a dwelling or on an extension if the area of glazing exceeds 25% of the floor area.
The SAP system means it is possible to balance out the relatively poor thermal performance of glass by over-specifying elsewhere, such as by super-insulating walls and floors. “What we build as standard now would have been called an eco home 15 years ago,” says Opinder Liddar of Lapd Architects. “The SAP calculation takes into account walls, floors, roofs and the amount of glass – but it’s probably going to be a renewable heating system that saves you if you want lots of glass.”
Despite SAP being a whole-house calculation, Part L1A of the Regs still offers notional standards for each element – think of these more as something to aim for or exceed. For glazing (windows, rooflights, glazed rooflights and glazed doors) the whole-window notional U-value (frame and glass) is 1.4 W/m2K. For opaque doors it’s 1.0 W/m2K and for semi-glazed doors it’s 1.2 W/m2K.
A typical double-glazed window will hit 1.6 W/m2K but triple glazing can bring U-values below 1.0 W/m2K and even as low as 0.7 W/m2K when a timber and aluminium composite frame is used. “In the future we’re going to see more triple glazing, just to comply with the Regs as they will get even tighter,” says Opinder.
Critical safety areas are explicitly defined and require safety glass for compliance. These include: up to 1,500mm above finished floor level in doors and side panels that are within 300mm of door edges; and between the finished floor level and 800mm above this point in the case of windows not included in the above.
There are two main types of safety glass. Toughened versions will shatter into harmless pieces, while laminated types hold the broken pane in place.
In new builds, each upper-storey room must have a window (or door) that provides a means of fire escape, with rules govering its size and height from the ground. Building Regs state that replacement windows must be the same or better than the old ones when it comes to means of escape.
So if the old window provided access by opening fully, you can’t replace it with, say, a fixed window. The same goes for ventilation: if there are trickle vents in the old windows the new ones must have them too.
Problem solving glass for every situation
|
If you’re self-building from scratch, it’s easier to incorporate building control approval for your glazing into your whole project, either using your local authority’s inspector or an approved professional, which you can source via the Association of Consultant Approved Inspectors (ACAI; www.approvedinspectors.org.uk).
For replacement windows and doors, it’s best to ensure your installer is a member of the government’s competent persons scheme, which means they are able to self-certify their own workmanship. The best-known members are FENSA (www.fensa.co.uk) and CERTASS (www.certass.co.uk). As well as giving you the peace of mind that your glazing complies with Building Regs, these schemes also offer a degree of consumer protection, including a 10-year warranty and an insurance-backed guarantee for the work should the company stop trading.


Comments are closed.