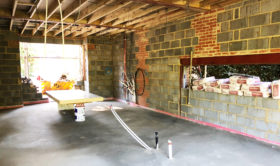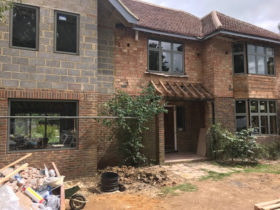
Learn from the experts with our online training course!
Use the code BUILD for 20% off
Learn from the experts with our online training course!
Use the code BUILD for 20% offWhen we decided to build our home at Graven Hill in Bicester, we were drawn to the idea of living around ancient woodland and an easy commute to London. We were also enthusiastic knowing that everyone building a home there would be on the same journey.
That too has its downsides, we’ve discovered in the last couple of weeks, as it means our project timetable is influenced by others around us.
Because areas of the site are developed in phases to keep disruption to a minimum, construction work on our house is going on at the same time as work on the house next door.
Graven Hill requires a certain amount of space around our plot to put the Golden Brick in place, that is, the foundations of our property and the connecting services, but this space is currently infringed by the scaffolding on the house next door, which is going to be in place throughout the summer.
Therefore, unfortunately we find ourselves in a waiting game, until mid-September when we can finally break ground. This is frustrating, considering we had found a mutually agreeable way forward on the cost of the Golden Brick and were hoping to get started straight away.
Looking a the positives however, it does give us more time to finalise some of the technical and practical aspects of the design with our chosen home manufacturer Facit Homes, such as internal finishes and the kitchen layout.
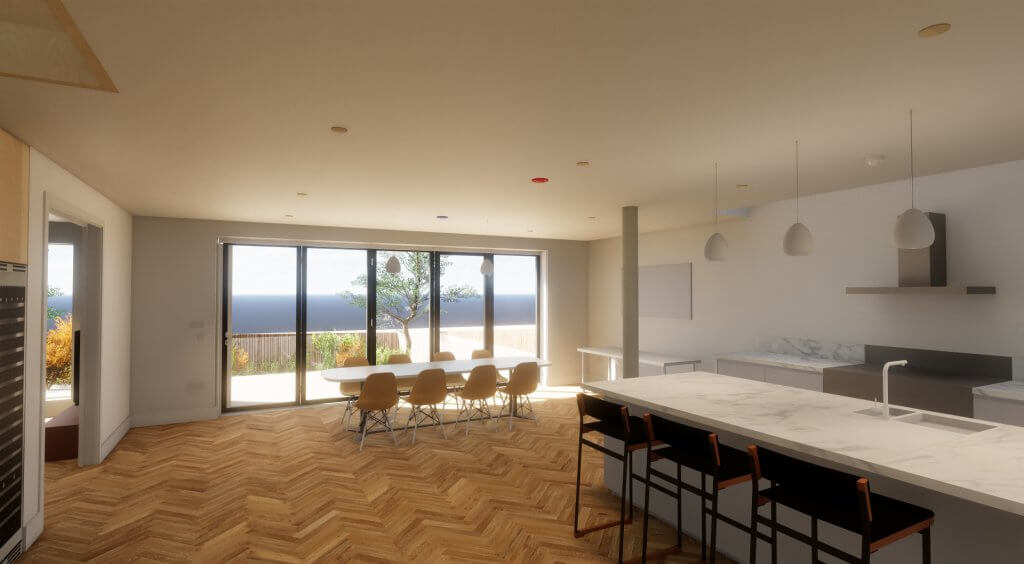
We chose our bifold doors that will open up to the garden
We’ve decided to put the sink and dishwasher on the kitchen island, with the hob, oven and fridge along the wall behind. This means the extractor hood can be wall mounted, helping to keep the space feeling open.
We’ve also decided on a very contemporary Funky Front timber front door from Klöeber, SolarLux triple glazed bifold doors for the dining area, a beautiful triple glazed skylight by Roofmaker to go above the kitchen units and a ceiling fan in the master bedroom.
There’s also a great deal of behind the scenes work going on by the architects at Facit Homes to decide the final layout for the Mechanical Ventilation Heat Recovery (MVHR) system ductwork, electrical and water supplies, as well as construction details such as how the external charred timber cladding will be fixed.
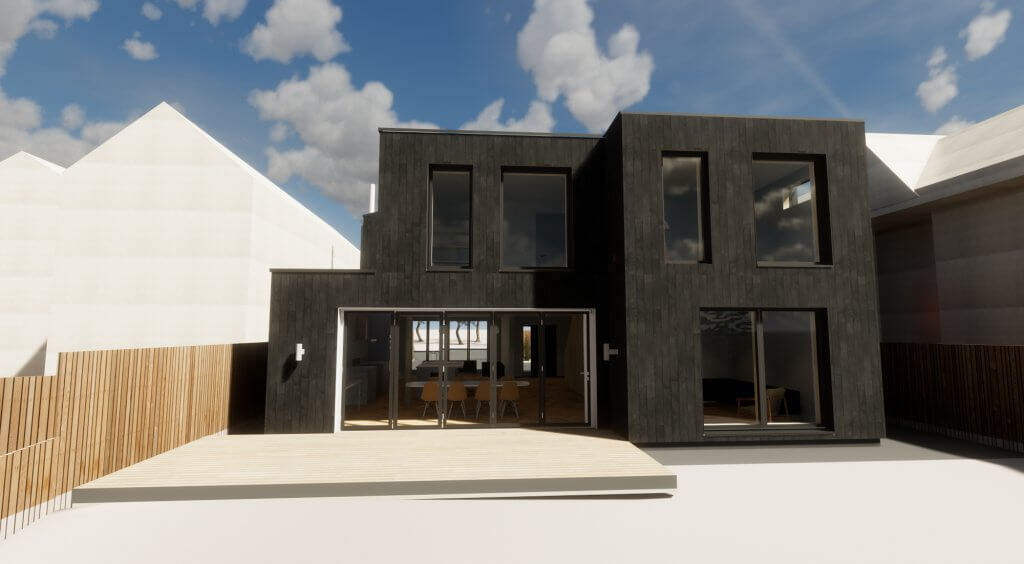
This is how the modern cladding will look like from the garden once our home is finished.
They created a rendered 3D model, so our architect could walk us through our home and discuss how things might work. For example, what would feel like the most natural way for a particular window to open.
These are details we might not normally think about, but the great thing about building our own home is that we get to make every tiny little decision – which means we get a house designed especially for us and the way we want to live.
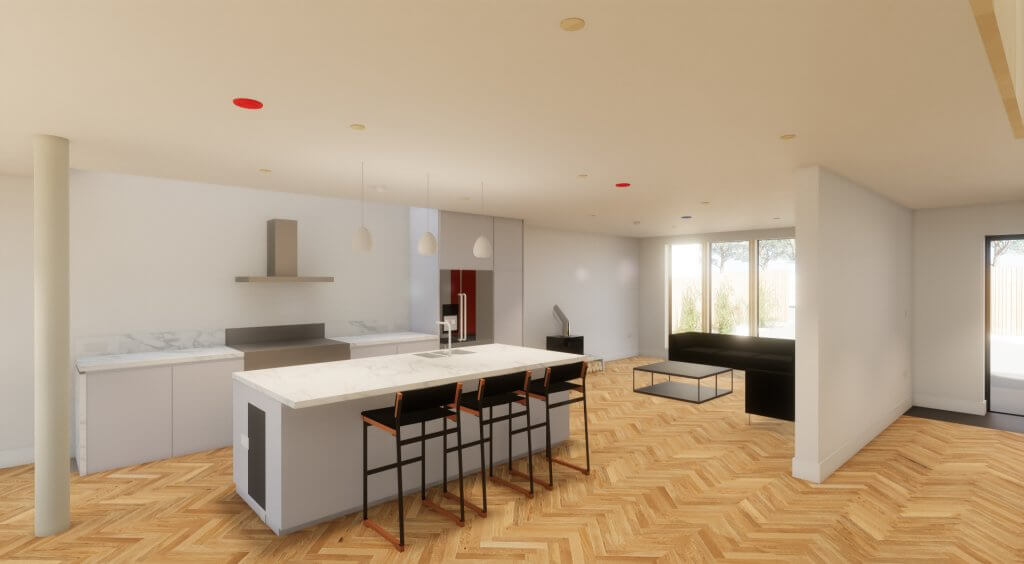
We have decided to place the sink and dishwasher on the kitchen island
Not every single specification has to be decided at this point, as it can be a bit overwhelming to have to make our minds up about so many things at once. So, at this stage we’re only focusing on the elements that will have an impact on the main stages of construction.
And when we finally do get on site, the programme will run smoothly and to schedule. Paint colours and kitchen cabinets don’t influence the construction, so those decisions can wait until later on.
We’ll touch base again at the end of the month when hopefully our Golden Brick phase will be well underway and we can look forward to getting on site and finally seeing our home come to life!
Main image: The team at Graven Hill prepare foundations for the plots, known as Golden Brick
