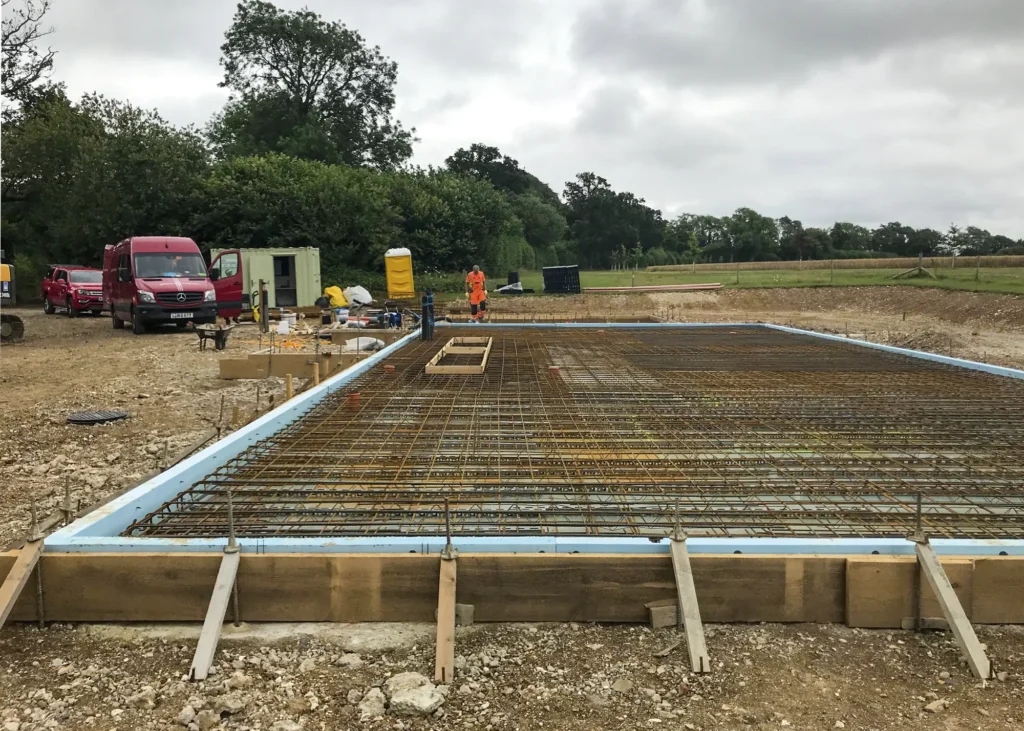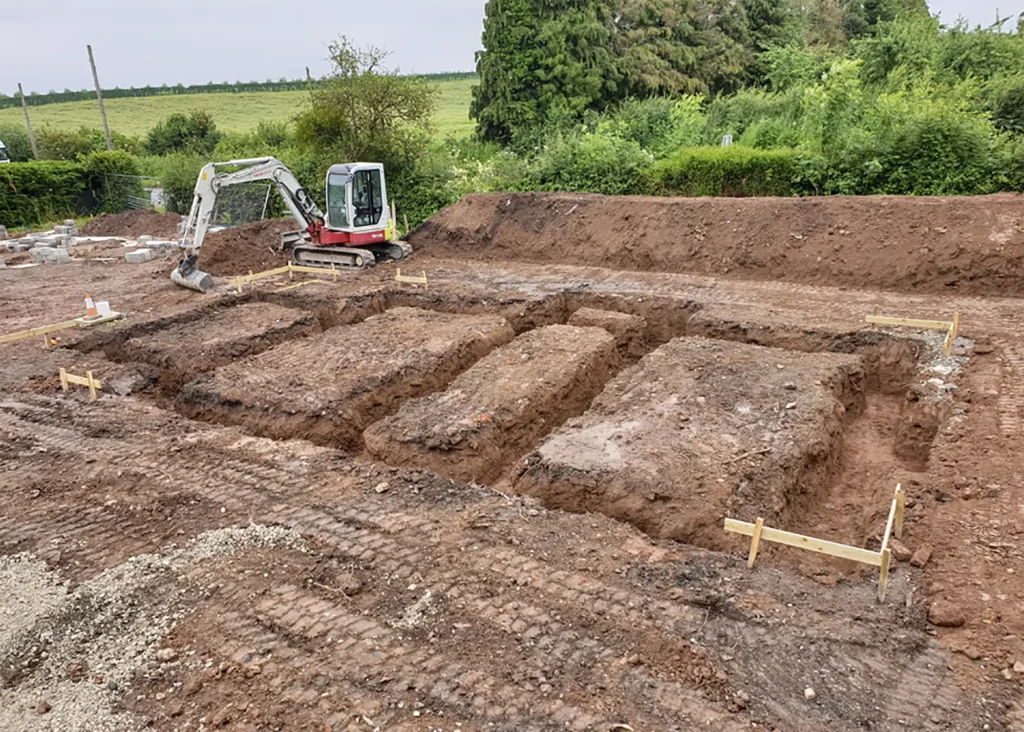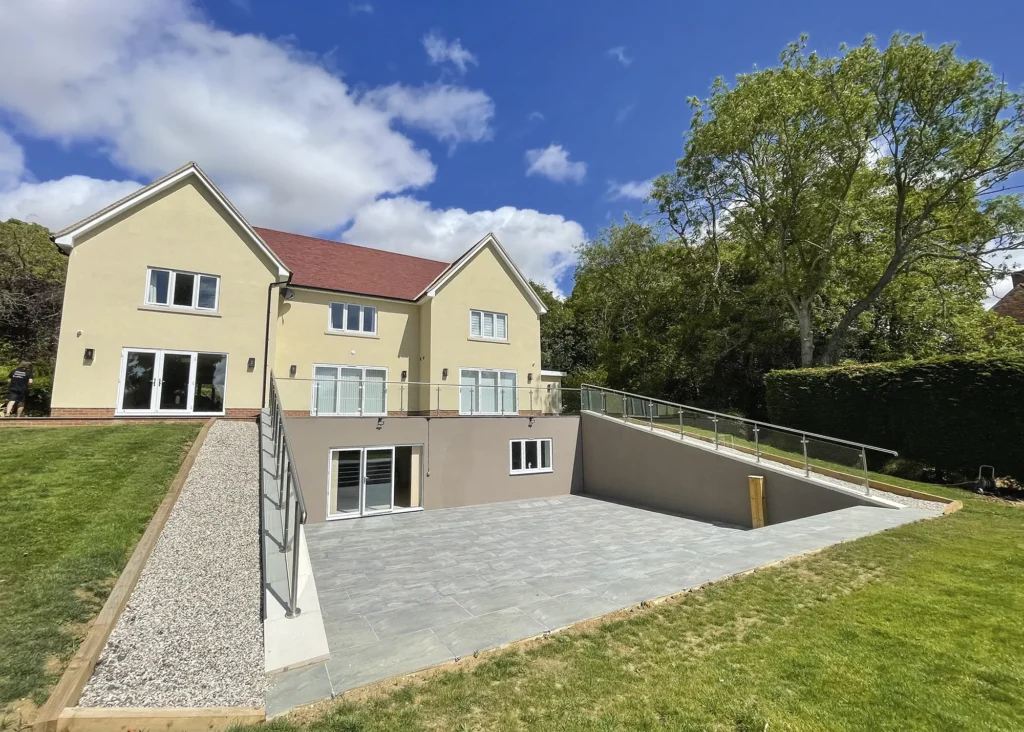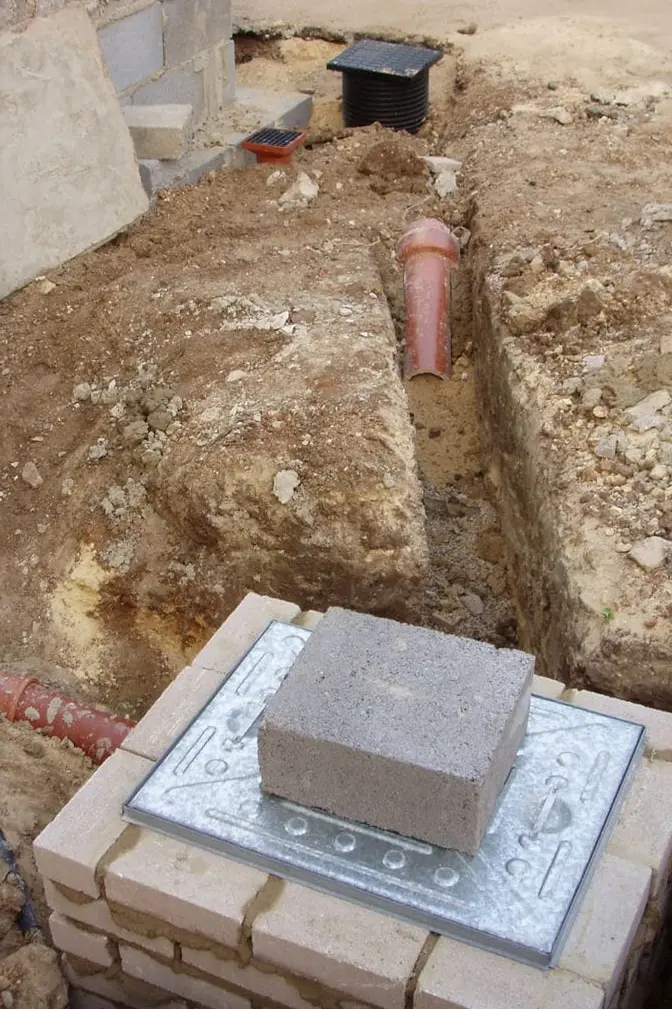

House foundations are a crucial part of a self build project, establishing a solid, long-lasting base that will support your property for generations. The architectural design of your house will influence your choice of building foundations. As will soil conditions, the weight and load distribution of the building, its size and any specific design features
Not only will the house foundations be one of the first building operations to take place on site, it’s also an integral part of the structural design phase. Here, we’re taking a look at the different house foundations you can specify when setting out on a self build project and which one could be right for you.
Understanding your plot’s ground conditions is paramount when deciding on the right house foundations. In the UK, soil types can vary significantly from one region to another, and even within a small geographic area. So, it is crucial to assess your soil’s properties, including its bearing capacity, susceptibility to movement and drainage.
“Before anything else, you must get a geotechnical soil survey done,” says Simon Orrells of Frame Technologies. “This will give you the soil structure, and bearing pressure and make up, and will advise on the building foundation type (not design) so that your engineer can design from it. If you need a self build mortgage, your lender and structural warranty provider will require a soil survey.”

An insulated foundation system from Glatthaar Keller
There is no one-size-fits-all approach to house foundations, the different soil types and designs demand specific engineering solutions. “Soil conditions are a big unknown when undertaking any building work. An interpretative ground survey will provide information on the condition of the ground, its stability, its bearing capacity and, not least, the water table,” says Anthony Spinney of Glatthaar Keller.
“All of these elements need to be taken into account when calculating for ground bearing slabs. It would also be wise to include some contingency in the cost of the groundworks, as there will still be unknowns.”
So, what do you need to know about possible ground conditions and how will this influence your building foundations choice? The most common soil types include:
If the makeup of your plot requires deep building foundations, then consider adding a basement level. “We find many of our clients create a habitable basement if the amount of excavation allows space for an additional level,” says Anthony.
“Where there is a risk of flooding and/or high groundwater levels, we’ll anchor the slab using engineered piles. We use waterproofing to protect against soil moisture, moderate water pressure from backwater and high groundwater levels.” Under British Standard 8102, such measures must be designed by a qualified specialist for professional installation.
Your structural team will be looking to design the most appropriate building foundations for your project – so you won’t usually get a great deal of say in the matter. If ground conditions are good, then cost-effective strip or trench fill foundations may be suitable. But where there’s any complexity, a more costly engineered option might be the only solution. Here are the basics:
These consists of continuous concrete footings, set into excavated trenches. They’re often used for brick and block builds, but can suit other systems. Strip foundations work well in soils with adequate bearing capacity and low risk of movement. They are generally the most economical option.
Quick and popular with self builders, this involves excavating trenches and filling them with concrete to create a continuous footing. As with strip, their depth is determined by the local ground conditions and building loads.
They can be used in similar ground conditions to strip foundations where the risk of movement is low. Steel reinforcement (rebar) can be placed in the trenches to enhance the strength if required.

Foundation trenches dug out of the ground in readiness for concrete to be poured on a scheme by Oakwrights
A raft consists of a large, solid concrete slab that extends under the entire footprint of a building. It effectively floats on the ground, spreading the load over a much larger area compared to traditional foundations.
The thickness and reinforcement of the slab are designed to accommodate the building’s load and distribute it evenly to prevent settlement or differential movement. Raft foundations are often chosen when the site has challenging ground conditions, such as soil with a high water table or a history of subsidence.
If you’re looking to optimise energy efficiency, you may consider an insulated raft for your house foundations. This option aligns with Passivhaus standards – the high-quality insulation minimises heat loss through the ground below.
CASE STUDY Self build on a sloping site with concrete raft foundationsWhen Calum & Sally Land found a run-down bungalow in Bath, they decided it was the perfect spot to knock down and rebuild their new home. With the plot being on a slope, getting around a few construction challenges and incurring additional expenses were an inevitable part of the process. The original bungalow was demolished due to subsidence, and the steep gradient was a concern. “We were worried we would need to have piled foundations,” says Sally, “but we were very lucky we hit bedrock.” This enabled their builder to lay a reinforced concrete raft with a mass-fill toe that sits on the rock to prevent any downward movement of the structure. The 224m² self build project cost a total of £550,000. Within this, the general preliminaries cost £11,000 (£49 per m²), while the bungalow demolition and groundworks cost £30,000 (£134 per m²). |
This variation is often incorporated when the soil near the surface is unable to support the building load, and the required depth of excavation is significant. Piled foundations involve driving or drilling vertical columns (the piles) into the ground to reach deeper, more stable ground.
They usually require heavy machinery for installation, so site accessibility must be considered. While it doesn’t come cheap, piling may still prove cost-effective if it enables a site to be developed.
It doesn’t just matter to you that your first steps are correct, it matters to the local planning authority that your home is built in the position shown on the approved plans. Even when dimensions haven’t been specified, planning enforcement officers can scale off the drawings to check that your home is where it should be.
The distances to boundaries and the levels are both important from a planning aspect, because of the issues of overlooking and overshading neighbouring buildings. You and your builder are the only people who will check the setting out at the start, so take the time to get it spot on. With pegs driven into the corners and chalk lines sprayed on the ground between them, you can start digging the foundation trenches.
Mark the centre line of the foundations to avoid confusion; the wall positions will be set out with pegs and string lines later when the foundations have been concreted.
CASE STUDY Build It’s Self Build Education HouseWe decided to incorporate a basement into the design of Build It’s Self Build Education House located in Graven Hill, Bicester. The clay soil conditions on site helped to spur our decision; we needed to dig deep foundations anyway, so why not take advantage of this by creating a below-ground living space? Below you can see us reaching the basement floor level after digging down through the clay soil. Temporary works – in the form of sheet piles – were required to protect the road and prevent any risk of collapse. Twelve days after digging, laying out the concrete binding to protect the membrane beneath the slab and installing the steel rebar, and the basement floor slab (complete with moat) had been finished (below). A total of 37m3 of concrete, delivered in five lorryloads, went into pouring the basement floor slab. Note the upright steel rods, which help to provide a strong connection between the floor and the ICF basement walls. |
You must notify your building control officer at certain stages and await their inspection when planning your house foundations. You can assign the task of giving notice to your contractor, but check for yourself that the works have been inspected and approved before covering that stage and continuing.
Most building control authorities are happy to book inspections from a phone call or email, so long as they are given a day’s notice. The same goes for your insurance warranty inspector, who will also need to inspect at some stages.
House foundations formed in rock and stony grounds can often be shallower than those dug in “shrinkable” soils such as clay. In the latter, at least 1m deep is normal. Nearby trees or shrubs may extend this depth to a good deal more. Your building control officer will guide you in these cases.
Once the trenches have been dug and inspected, you will need to hammer pegs into the sides to mark the level for top of concrete. Timber pegs are safer than steel pins.
Make sure the ready-mix lorry can access the site. Readymix can be placed by pump if the foundation trenches are difficult to get to or the truck’s chute can’t be extended far enough.
Pumps must be booked in at an early stage. One reason for doing so is because there may not be that many of them in your area – they’re often tied up with bookings on civil engineering works. Once poured, the concrete will need to be hand-raked into level against the pegs.
FAQ Which foundations are best for an oak frame home?If you are looking to build using an oak frame, the most critical drawing in the foundation planning process is the masonry levels plan, according to Oakwrights. This plan serves as the blueprint for ensuring the oak frame and encapsulation panels will fit seamlessly when they arrive on-site. Masonry plans are intentionally limited; they primarily focus on the essential aspects, such as the footing dimensions and baseline levels. Ensuring the level and stability of the foundation is critical for the oak frame’s integrity. The foundation will feature cast pads or level blocks beneath the oak posts, and any irregularities in these elements could cause significant issues. Above: A beam and block ground floor in preparation for a structural frame and encapsulation system from Oakwrights Even a minor deviation could lead to the misalignment of multiple components, making it impossible to connect roof panels to wall panels, and affecting floor levels. “The type of ground conditions, proximity of trees and the property’s location are likely to affect the choice of foundation. Clay cohesive soils and/or a high water table likely mean we’ll use pile or raft foundations. We usually recommend a high thermal grade insulation, such as PIR insulation boards, for the ground floor for optimum thermal performance,” says Chris Mullis of Oakwrights. “More often than not, a beam and block ground floor structure is used for oak frame buildings. It allows greater flexibility for the layout of the frame, drainage and service runs under the house. It has the added advantage that it is relatively easy to adapt for small changes. A more traditional ground bearing slab means you have to have all the drainage and services in their final location.” |
Beneath a ground-bearing concrete floor slab, the ground must be properly prepared with an oversite treatment. The site should have been stripped clear of topsoil and vegetation before the house foundations were dug. It’s from this reduced level the infill construction begins.
Hardcore should be used in a layer, at least 150mm thick, but no greater than 600mm, in selected aggregate. It’s then compacted down in layers with a plate compactor. If this task is done badly or with the wrong material, settlement is to be expected, causing the slab to crack.
Check out your options for oversite material locally. Hardcore rubble needs to be clean, broken brick, concrete or stone that has been crushed or is naturally available in less than 100mm particle sizes. Approved aggregates are available from merchants and some offer recycled glass and concrete crushings.

Glatthaar Keller specialises in basements. If you need to dig deep anyway, adding a below-ground storey could prove a cost effective option
On sloping sites, where part of the oversite may exceed 600mm deep, it may be acceptable to use lean-mix concrete in layers with the hardcore to make up the difference, instead of switching to a suspended floor type.
Take care not to push out the external walls if a round stone fill is used. Stone just rattles around and doesn’t exactly compact. Like water, it finds its own level very quickly. Lap and tape down 1,200 gauge polythene for the damp-proof membrane and make sure it is dressed up over the walls so it can be lapped with the damp-proof course later.
The insulation boards can be laid out over the damp-proof membrane and covered by an additional layer of polythene before placing the concrete. These boards should also be cut to an upstand around the external walls to encase the concrete slab fully in a warm tray.
Angular hardcore needs binding with a thin layer of sand to protect the polythene damp-proof membrane from puncturing and also to create a level bed for the insulation to sit on.
The hard work is in raking it out and tamping it into level using a straight length of timber that will span the distance between the walls on either side.
Tamping the concrete helps to consolidate it in the same way that vibrating it does and, combined with a gentle sawing and tapping motion, will bring the surface to the level and finish needed.
Levels are just as critical when laying the drainage system. The invert level is the bottom of the pipe and from this point the system falls are determined. The trenches need to be carefully dug to the right depth and gradient to avoid huge amounts of bedding being necessary to support the pipes.

It’s important to get the drainage works done properly when laying your house foundations to avoid costly complications later down the line
Gravel is used to a depth of 100mm to 200mm thick for both bedding and surround material supporting and protecting the pipes at the correct fall. A gradient of 1:40 is ideal, but plastic drains will tolerate much shallower falls if it’s necessary.
Look for at least half a bubble out on the spirit level and make sure they fall the right way. Eyes can be deceived when looking at drains in trenches, particularly when the ground slopes the other way.
TOP TIPS Getting drainage right
|
Using deep drainage trenches for running in other services makes good sense. Gas, electric and water cables all have to be provided at your expense, so laying them in position now will save time and money later. Getting the supply companies to connect them when the house is complete can be a slow procedure, so get the job registered, priced and booked in well ahead to avoid delays later.
For peace of mind, a water or air pressure test should be carried out before drains are backfilled to ensure all the joints are watertight and everything works. Your building control officer may want to witness the test at this stage or when your self-build is complete.
The reason for the latter is that drains can become displaced or damaged with careless backfilling and site traffic.
Drainage connections are usually best left until later, but if you do connect up at this stage to the mains system, make sure you fit manhole covers and fill gulley traps with water. The air will have turned foul on site before you’ve hardly started.
This article was originally published in 2021 and has been updated in December 2024. Additional content by Anna-Marie DeSouza