Guide to Building Regulations
However beautifully designed your home, and however easily it got planning permission, you still have to ensure it’s built to the correct standards, laid out in the Building Regulations. Your home must be safe and structurally sound, from the foundations to the electrics, conserve energy and provide access for those with disabilities.
Building Regulations are objective, unlike planning permission, and a house will pass or fail according to this set of rules. Although the exact regulations differ slightly between England and Wales, Scotland and Northern Ireland, they essentially cover the same areas.
UK Building Regulations
This table sets out the current Building Regulations standards outlined in the various technical guidance documents, handbooks and approved documents for England, Wales, Scotland and Northern Ireland.
| Area | England & Wales | Scotland | Northern Ireland |
|---|---|---|---|
| Materials & Workmanship | Regulation 7 | Section 0 (general) | Technical Booklet B |
| Structural Safety | Part A | Section 1 (structure) | Technical Booklet D |
| Fire Safety | Part B | Section 2 (fire) | Technical Booklet E |
| Site preparation and resistance to contaminants and moisture | Part C | Section 3 (environment) | Technical Booklet C |
| Toxic substances | Part D | ||
| Resistance to the passage of sound | Part E | Section 5 (noise) | Technical Booklet G |
| Ventilation | Part F | Section 3 (environment) | Technical Booklet K |
| Sanitation, hot water safety and water effciency | Part G | Section 3 (environment) | Technical Booklet P |
| Drainage and waste disposal | Part H | Section 3 (environment) | Technical Booklet J & Technical Booklet N |
| Heat producing appliances | Part J | Section 3 (environment) | Technical Booklet L |
| Protection from falling | Part K (includes glazing safety in England) | Section 4 (safety) | Technical Booklet H |
| Conservation of fuel and power | Part L | Section 6 (energy) | Technical Booklet F |
| Access to and use of buildings | Part M | Section 4 (safety) | Technical Booklet R |
| Glazing safety | Part N (Wales only) | Section 4 (safety) | Technical Booket V |
| Overheating | Part O | Section 3 (environment) | |
| Electrical safety | Part P | Section 4 (safety) | |
| Security | Part Q | Section 4 (safety) | |
| Physical infrastructure for high-speed electronic communications networks | Part R | Section 4 (safety) | |
| Infrastructure for charging electric vehicles | Part S (England only) | Section 7 (sustainability) | |
| Sustainability standards | Section 7 (sustainability) |
For a list detailing the requirements in full, visit the relevant government websites:
- Building Regulations in England
- Building Standards in Scotland
- Building Control in Northern Ireland
- Building Regulations in Wales
Also worth a look for self builders and renovators in England is the Planning Portal, which offers advice on how to get approval as well as up-to-date versions of the Approved Documents.
For a readable version of the Building Regulations, with explanatory detail and drawings, you could do worse than study the manuals of warranty suppliers such as Build-Zone.
What work needs to comply to Building Regulations?
The regulations cover new buildings and extensions, but also major alterations to services, underpinning and some changes of use, such as barn conversions.
You also need to take care that any alterations to an existing building don’t make adjacent fabric, services and fittings less compliant with Building Regs than they previously were, or even dangerous.
For example, if you replace external windows or doors the building should comply regarding energy efficiency, fire escape, air supply for boilers etc, and ventilation.
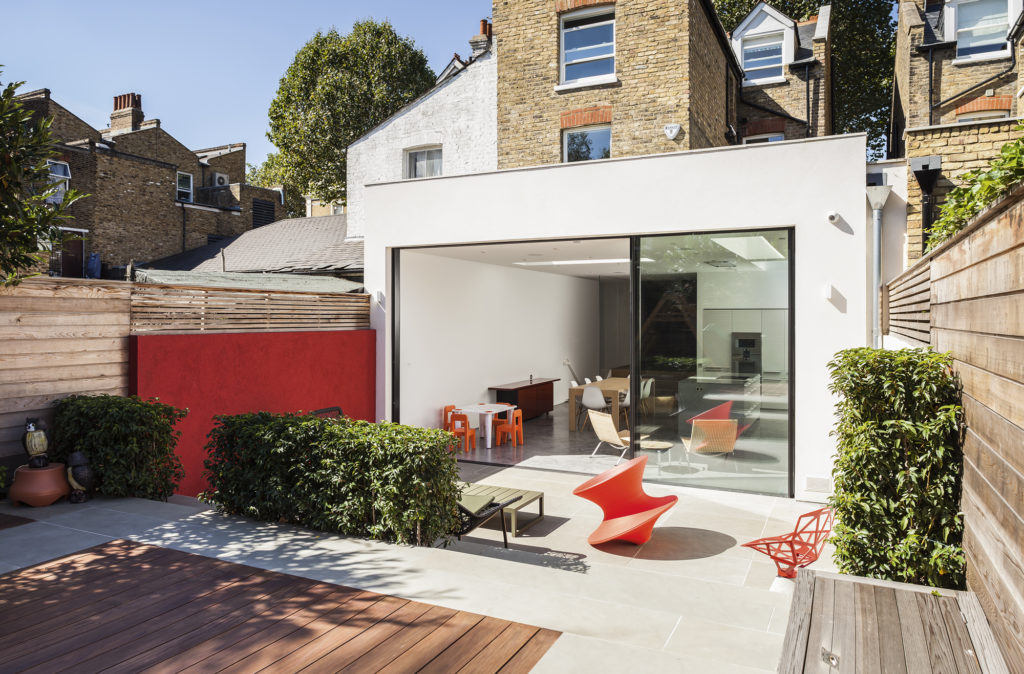
Building an extension is a great route to adding space and value to your home. Some projects may be fairly straightforward, while others may need further consideration. We’ve compiled a useful checklist of what you need to consider ahead of starting an extension project. Read more: Home Extension Guide |
You don’t necessarily need Building Regulations approval for the erection of a detached single-storey building less than 30m2, or any building less than 15m2, as long as there’s no sleeping accommodation, or conservatory extensions with an internal floor area of less than 30m2.
You also don’t need approval for repairs, as long as the materials are replaced like for like. If in doubt about whether your work needs approval, consult your local building control officer.
How do I get Building Regulations approval?
You can either use the building control services of your local authority or an approved inspector. Using your local building control officer can have many advantages, especially if you get in early.
Jon Hollely, director of approved inspector firm JHAi, says: “Find a building control officer you can work with, and talk to them as early as possible. Good ones will give you lots of advice, and ask the difficult questions now, rather than later, to help you find the best solution. This will ultimately save you both money and time.”
Another advantage is that building control officers can now provide the warranty, thus removing an extra layer of inspection from the process. If you use the local authority, there are two types of application you can make:
Building Regulations application
If you have decided to take the local authority route, you’ll need to make an application for building control approval. There are three main options to consider.
The first course of action is to proceed with a full plans submission, whereby you provide in-depth information about the proposed works – including drawings of structural details (prepared either by your designer or engineer). This route is invariably the best choice for self-builds, extensions or otherwise complex projects.
The key advantage to the full plans route is that you’ll get a definitive response on whether your plans are acceptable or not. So should you get approval, you can be confident that your project will meet the regs – provided it’s constructed as per the drawings. You will often need this level of detail to access a self-build mortgage anyway, while having clear drawings will also help trades to quote accurately and minimise the risk of any disputes with your contractors.
Your local authority will check your plans, consult appropriate agencies and utilities (water, sewerage, etc), and give you a decision within five weeks of you handing them over, after which you might be asked to make amendments or provide more details. Alternatively, a conditional approval may be issued, which will either specify modifications you should make to the plans, or define further details you need to provide. Or, indeed, your plans may be approved without alterations made.
If your application is refused you can appeal to a magistrates court or, in certain circumstances, refer to the Department for Communities and Local Government for a ‘determination’. This is a time-consuming process, so only go down this route if you care so much about your design that you’re willing to wait a year or more before starting on the build.
Submitting a Building Notice
A Building Notice is simply a statement of the address and description of the work, giving building control 48 hours’ notice of your intention to start work. It avoids the preparation of detailed ‘full plans’, and is designed to enable some types of building work to get underway quickly, with inspection happening as the work progresses.
Building notices are best suited to smaller and more straightforward works, such as extensions that fall within permitted development. Using it for bigger projects is risky, as you have no assurance that the project meets the regulations.
If it all goes horribly wrong and during an inspection your building work is found not to comply, all that exertion could come to nothing if the work has to be altered or even taken down and re-built, wasting precious time and blowing your budget.
Regularisation of existing building works
The final type of application – regularisation – will only crop up if works have been completed without prior authorisation, such as if a previous owner hasn’t sought formal approval. Fees are higher for this service and the inspector may require the work to be stripped back to allow for proper scrutiny (adding extra cost). Bear in mind that you can be prosecuted if you carry out new works without seeking building control approval.
Conversions & Building RegsConversion projects can occasionally throw up some tricky issues when it comes to meeting Building Regulations due to the constraints of the original building – which will often have been built to different standards. Clever engineering and design solutions are sometimes required to create the home you desire while complying with the regs. This barn conversion, belonging to Kate and Robin Duke, saw them wrestle with the internal layout. The most difficult element was trying to make the staircases and the upstairs rooms fit within the roof space while still meeting Building Regulations. |
Timeframe
Both full plans and building notices are valid for three years from the date they were given to the local authority, and will automatically lapse if the building work is not started in that timeframe.
Importantly, you don’t have to wait for approval before commencing work – provided that 48 hours’ written notice is given of your intention to start work, following a successful full plans application or issue of a building notice.
Inspectors will assess the work as it progresses, so any faults will be picked up. In Scotland, you mustn’t start work without approval of plans, while in Ireland the system relies on 100% self-certification.
Building Regs & Site Inspections
With both Building Regulations applications and building notices, building control will inspect the work to ensure compliance at particular stages (see box below). You have to notify the inspector when you have reached the particular stages, and give 24 hours’ notice for them to inspect the work
Inspection StagesMain inspection points in a build and the notice required (some projects may differ): |
|
| Build stage | Notice required |
| Commencement | 2 days |
| Excavation of foundations | 1 day |
| Foundations laid | 1 day |
| Oversite preparation | 1 day |
| Damp proof course | 1 day |
| Drains testing | 1 day |
| Occupation prior to completion | Within 5 days of occupation |
| Completion | Within 5 days of occupation |
If you don’t inform them as you reach a particular stage, the local authority can ask you to open up the work for inspection at your expense. On the other hand, if they arrive later than 24 hours after notice is issued, they cannot ask you to take down the work.
If they approve it, you may then carry on to the next stage – this is crucial for most self-builders, as stage payment mortgage funds are only released upon approval.
If you choose to use an approved inspector, he or she will take responsibility for checking the plans and inspection of your building work. You and the approved inspector need to jointly notify your local authority of your intended building work.
When the project is finished, the approved inspector must issue a final certificate to the local authority to say that the work is complete, inspected, and that it complies with the regulations. To find an approved inspector visit the Association of Consultant Approved Inspectors (ACAI) website
Completion Certificates
Not only do you have to comply with building regs, you also have to be seen to be doing so. Without the inspections, and final sign off, you could be fined up to £5,000 and/or forced to re-do work. You’ll also find it nigh-on impossible to sell the completed house – lack of compliance will emerge in local authority searches carried out in the buying process.
Contractors, if registered with competent person schemes, can self-certify (be responsible for compliance) for some elements, such as boiler installation, electrical work and drains testing.
However, as the owner it is you that will ultimately be served with an enforcement notice if the work does not comply with the regulations. Builders, who are deemed to know the regulations, are liable for the first six months, after which time responsibility for non-compliance reverts to the owner.
Once building work is finished, your home has to go through a completion inspection. If all is well, you will then get a completion certificate from your building control office. This valuable piece of paper confirms that the project, as inspected, complies with the Building Regulations, and it’s vital as it will help you re-mortgage or sell your home in the future.
For some elements of the project, such as electrics, certification of the work and the approved status of the person who carried it out, inspected and tested it, will be needed before a completion certificate can be issued. It is always advisable to get your completion certificate before making final payments to contractors.
In Scotland, the procedure requires the owner to submit a completion certificate for the work and await its acceptance.
Building Regulations Approval & Inspection Costs
Local authorities publish their fee structures on their websites. They have the power to set their own charges, within a government-approved framework. With the full plans route, one cost will be for the design assessment phase and another for the inspection regime. The two combined will often equate to the cost of a building notice – although the latter can sometimes be more expensive.
Approved inspectors will quote for your project individually, based on the value of the works, complexity, location and other factors. LAs tend to offer bespoke quotes on schemes over a certain value (e.g. £100,000+).
Is that it?
Nearly! Your project may be subject to other statutory requirements such as planning permission, fire precautions, water regulations, licensing/registration and the Party Wall Act 1996. Also, don’t forget that you are not allowed to occupy a building or new rooms without an energy performance certificate. This is part of the building control process.





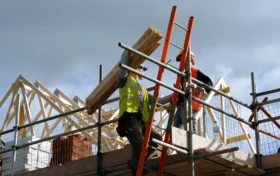





















































































 Login/register to save Article for later
Login/register to save Article for later

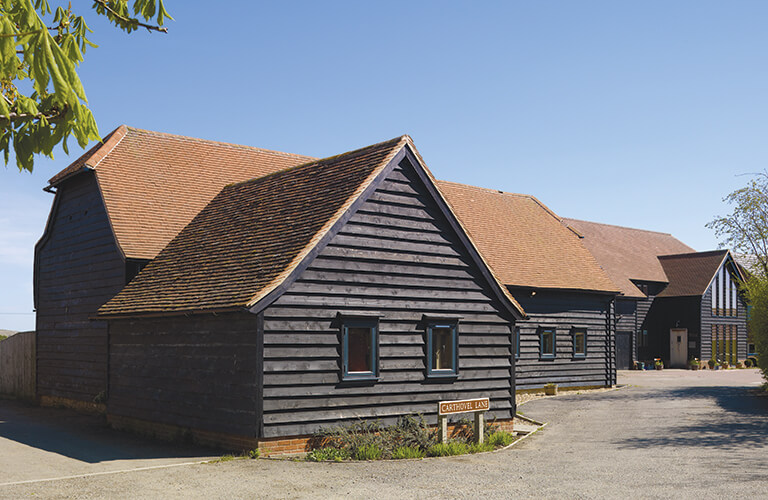

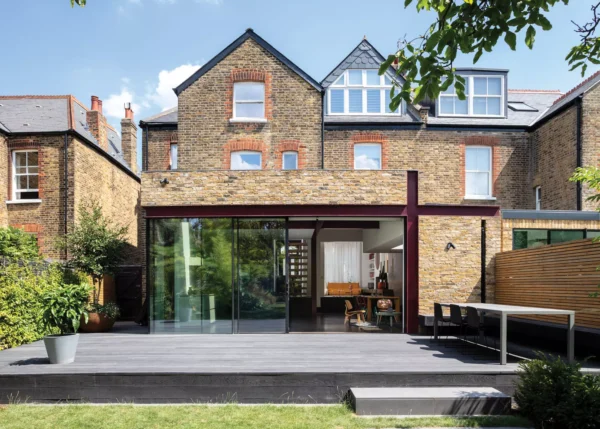

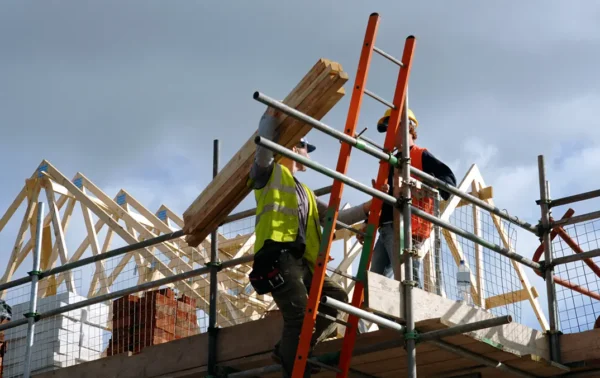








To Bruce: I’ve reposted your query about Building Control to our Q&A section, as you are more likely to get a response there. You can find the post here: https://www.self-build.co.uk/question/building-control-how-long-is-too-long-to-wait-for-approval/
Chris (Build It Editor)