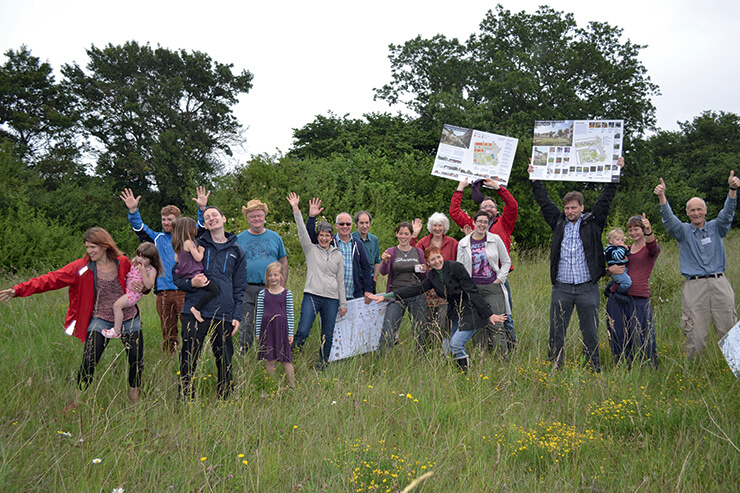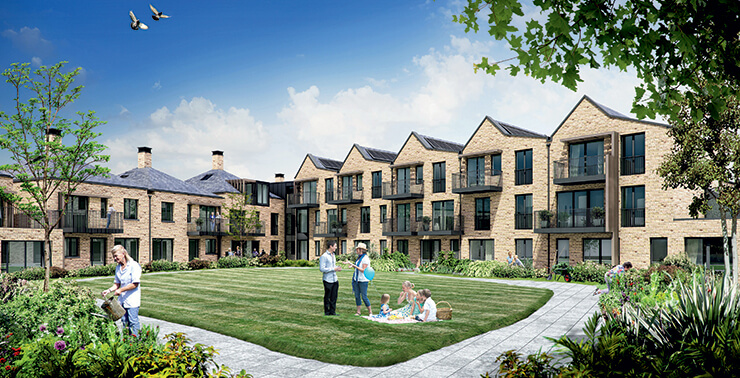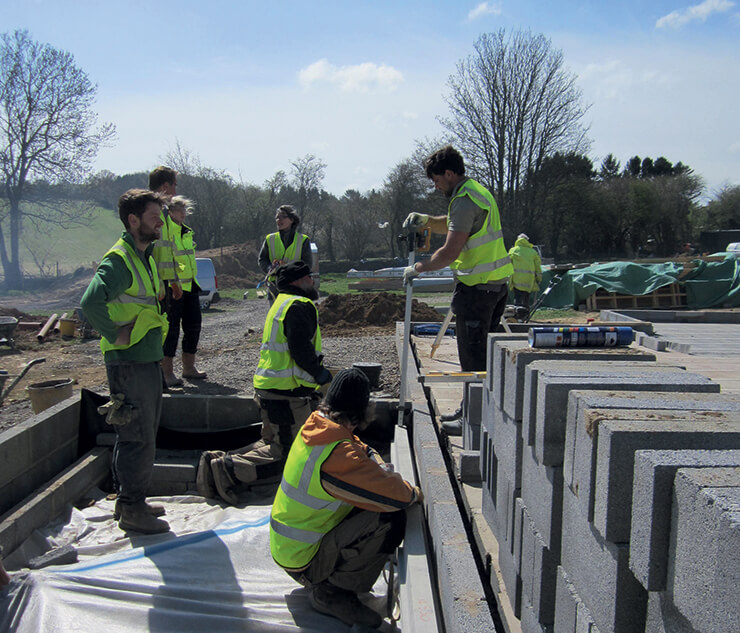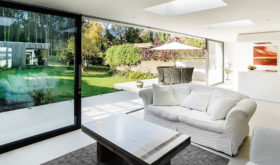
Early Bird Offer! Free tickets to meet independent experts at this summer's Build It Live
Save £24 - Book Now!
Early Bird Offer! Free tickets to meet independent experts at this summer's Build It Live
Save £24 - Book Now!In the UK, a wide variety of groups have successfully united to create new housing – from friends that club together and use their own money to buy land through to larger sites with 50 or 100 plots.
All sorts of people and families become involved in these schemes from every walk of life – they can be well-off or on low incomes, live in the city or countryside, be young or old, and have plenty of building skills or none. But what generally unites them is an enterprising spirit and a capacity to help each other reach a common goal of achieving bespoke housing.
There is only a modest tradition for this kind of cooperation in Britain, with a fairly small number of projects getting off the ground each year. But a rise in popularity for UK collective projects took off in the 1980s, when community architecture concepts began to promote the idea of people grouping together to design and build their own housing estates.
In more recent years, increased government support for self-build has led to new legislations that make these schemes easier to accomplish, for instance, new laws passed this year compel local authorities to keep a record of people in their catchment area who are interested in self-build, and act to make land available for them (see our complete guide to the Right to Build).
There are several ways of getting a collective project up and running, with the main difference between them being where the money comes from. In some cases, local authorities and housing associations identify sites and then help to set up not-for-profit limited companies or cooperatives.
Some councils choose to back community groups that have come together with the objective to seek funding – this was the case for the Older Women’s CoHousing (Barnet Council), which provides community built homes for single women over 50.
Entirely private ventures (where groups get together and finance the scheme themselves) are relatively rare and difficult to run successfully the larger the collective gets. There are also private companies that invest in groups of aspiring self-builders.

A group of households consisting of 40 adults and 10 children has come together to create a cohousing community in Cambridge with the shared motivation to live in sustainable properties with a sense of community cohesion. They gained support from the local council and a developer partner, TOWNhus, along with a professional advisor Instinctively Green. In total, 42 homes are being built ranging from one-bedroom flats through to five-bedroom houses. The K1 members and developer have worked alongside Mole Architects to come up with the blend of designs. |
In these cases, the firm often retains control over the design and construction process, so they don’t really come under the bracket of community self-build developments.
Organisations established by a partnership of different interests (including councils, community land trusts, housing associations, co-operatives, residents’ associations and developers) are referred to as joint ventures. These larger projects are often designed for mixed use schemes, which include affordable rented houses as well as properties for owner-occupiers.
Self-builders on low incomes are often asked to contribute to the project via sweat equity – where they agree to help with the progress of building work by providing a set number of hours. In exchange for their labour they pay a lower rent, receive part ownership of their home or are sometimes offered shares in a company that owns the whole site, which they can sell on if they decide to move.
Your designer should be appointed as early as possible (ideally before the land has been acquired) so they can offer expert insight into how to work with the site. They should be ready to undertake a far more intensive design process than is required by a typical developer, possibly even more so than is needed for an individual self-build dwelling.
The architect should be willing to thoroughly explain the process and scheme, attend many meetings with the group, and take part in detailed discussions – all to ensure that each member is happy with the house they will eventually build for themselves.
Your architect should help to create an enjoyable design process that helps to strengthen the bonds between the individuals in the group. As well as thorough investigation of the site, the other key priority for the early stages is the preparation of a well-defined brief.
This should include obvious aspects of the scheme – such as the size and number of houses and whether they will be for rent, sale or retention by the controlling organisation – but it also needs to address the project ethos.

The Older Women’s Cohousing Group is a collective of women over the age of 50 who are developing a purpose-built block of flats in North London as an alternative to living alone. The group worked together to select architecture practice Pollard Thomas Edwards. The designers came up with plans alongside the future occupants to get a true sense of what they wanted from the development, and in turn the group felt a sense of ownership over what they were creating. |
Depending on the management structure of larger collaborations, either the same architect plans every house or self-builders are allowed to use their own designer. Using one professional for the whole development is generally the most efficient and cost effective route because that practice will become well-versed in the demands of the local planning department and the aspirations of the group.
In these cases, the best solution could be for the architect to agree a design manual with the planning authority. This would provide a set of ground rules that, if followed, will make the process of obtaining approval for the detailed plan of each dwelling run smoothly.
However, as most self-builders are keen to create a house that reflects their own personal tastes and requirements, there is an important balance to be struck here – if the guidelines are too strict the result could end up similar to a typical developer-built estate.
People that choose to enter into a collaborative self-build generally have certain aspirations, such as the desire to develop strong relationships in a community or to provide housing for a specific group of people, for instance, those on low incomes.
A common design requirement is the need for the construction of the buildings and the lifestyle of the occupants to be as energy efficient and sustainable as possible. But, as with any bespoke project, the secret to successful design is thorough preparation so that the motives behind the build are clear. This should start by setting overall principles and then progressively focusing in on the design.

In 2012, Broadhempston Community Land Trust was set up to enable local people to develop affordable co-housing. By the summer of 2014 the group obtained planning permission from Teignbridge Council to build six eco-properties and a few months later they secured funding to purchase the land and start the development |
Most collective schemes develop some ground rules for the design of each house. These can vary from a few guidelines for small projects through to thorough details covering the size, scale and materials of the properties, along with rules about boundary fences and landscaping. Terraces with individual owners will need precise directions because it’s especially important to ensure there is consistency between their designs.
If you’re in a small group, you will probably manage the development yourselves, so your team is likely to have some clear guidance for the architect to follow. It’s important that any major decisions are agreed and followed through, which means strong leadership from the person chosen to manage meetings is crucial.
For larger developments, the extent of direct participation by individual self-builders will depend on the scale of the project. Involving everyone in the collective all the time is impractical, not least because you’ll never be able to reach unanimous decisions.
Design workshops are a good solution, which involve everyone contributing ideas and inspiration for the scheme. This method is also a valuable way of ensuring the scheme stays on track and that everyone involved gets the chance to have their say.
Types of collective self-build1. Private purchase of a single piece of land: The site is bought by the group, which then sells individual plots to members. Finance is raised from individual savings and mortgages and ownership is outright. 2. Private purchase of multiple plots: Members of the collective all buy individual plots at the same time. There are pre-agreed rules about the layout of the site, plot size, design, sustainability etc. 3. Housing association or cooperative: The group jointly owns the site and homes, but not with an outright ownership, so individuals either pay low rent or acquire part ownership through a shared equity scheme. 4. Cohousing: The acquisition of homes by members is augmented by the provision of communal facilities, such as a shared dining area, living space, children’s play zone, workshops or laundry rooms. 5. Developer organisation or landowner manages the build: The owner/company makes a site available to self-builders and oversees the process for them. This option can only be described as a community self-build if the enabling developer is prepared to allow the group autonomy to set their own rules, possibly because members had originally identified the site and enabled the planning permission to be granted. |
The starting point for the layout of the site is usually the construction of the road and services to link into the existing public networks. Next to the acquisition of the land, this part of the project represents the largest expense required up front, but it is essential to make the site ready for construction work for the individual builds.
The expensive setup costs are one of the main reasons that most landowners prefer to sell directly to a normal developer rather than take on the financial risk of making it ready for individual plots to be sold off separately. Similarly, a collective group has to be able to raise the money to put everything in place before its members can start to build.
Once the number and sizes of the individual plots has been agreed, and the house types have been settled, a detailed layout can be worked out. At this stage there may need to be some input from other members of the design team, such as the highway engineers and landscape architect.
One way of keeping both the construction and living costs down can be to share facilities, such as a water treatment plant, children’s play area, allotments or (in the case of cohousing projects) communal living and eating spaces.


Comments are closed.