

A set of top-quality glazed patio doors is often high-up on the wish list for self builders and renovators. This feature is one of the most effective ways to get ample natural light into your space and open up your home to its surrounding views. Glazed doors are also key to achieving that sought-after indoor-outdoor living experience, helping to blur the boundaries between your living space and your garden area.
So, how can you determine which glazed door type will tick the boxes for your project and lifestyle? Do you want a seamless transition between spaces? In that case, a set of bifold glazed doors that concertina to create a fully open aperture might be for you. If uninterrupted views all year round is more important to you, then consider a sliding door system with ultra-slim frames for minimal sightlines.
Some glazed doors will be more suited to specific project goals than others, so it’s important to weigh up the different options equally when specifying your system. The type of door you go for will also be influenced by your budget and the size of your project. Your criteria might be more suited to a traditional design, like a set of French doors. Alternatively, you might have the means to create a wow-factor feature out of your glazing with a striking pivot-hinged door.
As well as the configuration, consider quality, security and energy performance. Ensure your doors are fitted by a FENSA-approved installer and that they’re maintained adequately to prolong their lifespan. This includes cleaning the glass regularly, checking over the hardware and ensuring proper sealing and weatherproofing.
Here, we’re taking a look in detail at the advantages of the main glazed door solutions and the important considerations to make, so you can be sure you’re investing in the best system for your home.
One of the most popular configurations of glazed door, bifolds work on a concertina principle where the panels fold and stack against each other. It’s possible to open up to 95% of the aperture, making bifolds great for offering easy access to the garden and extending your living space to your patio.
“Bifold doors really come into their own with their ability to create a seamless transition between inside and out,” says Edward Stobart, sales manager at IDSystems. “They are typically best suited for openings under 3.5m wide, where space is of the essence and needing a fixed panel would impact the connection between the house and garden.”

A five-panel set of IDSystems’ Vistaline external slide and turn doors was the perfect solution for this townhouse extension project
Bifold doors come in numerous configurations, so you can tailor them to work best for your space and lifestyle. Consider whether you want a traffic door to access the property easily. “If you’ve got an odd number of doors folding one way, then the end panel will automatically be an independent door,” says Matt Higgs, managing director at Kloeber.
Alternatively, an even number of panels folding one way can be beneficial if you don’t want to be able to access the doors from the outside, making your setup even more secure. “If the space is wide enough, having three panels folding to the left and three right gives you lots of opening choices,” says Matt. “You have the option of just one or two doors open in the middle; three panels open to one side; or both sides open.”
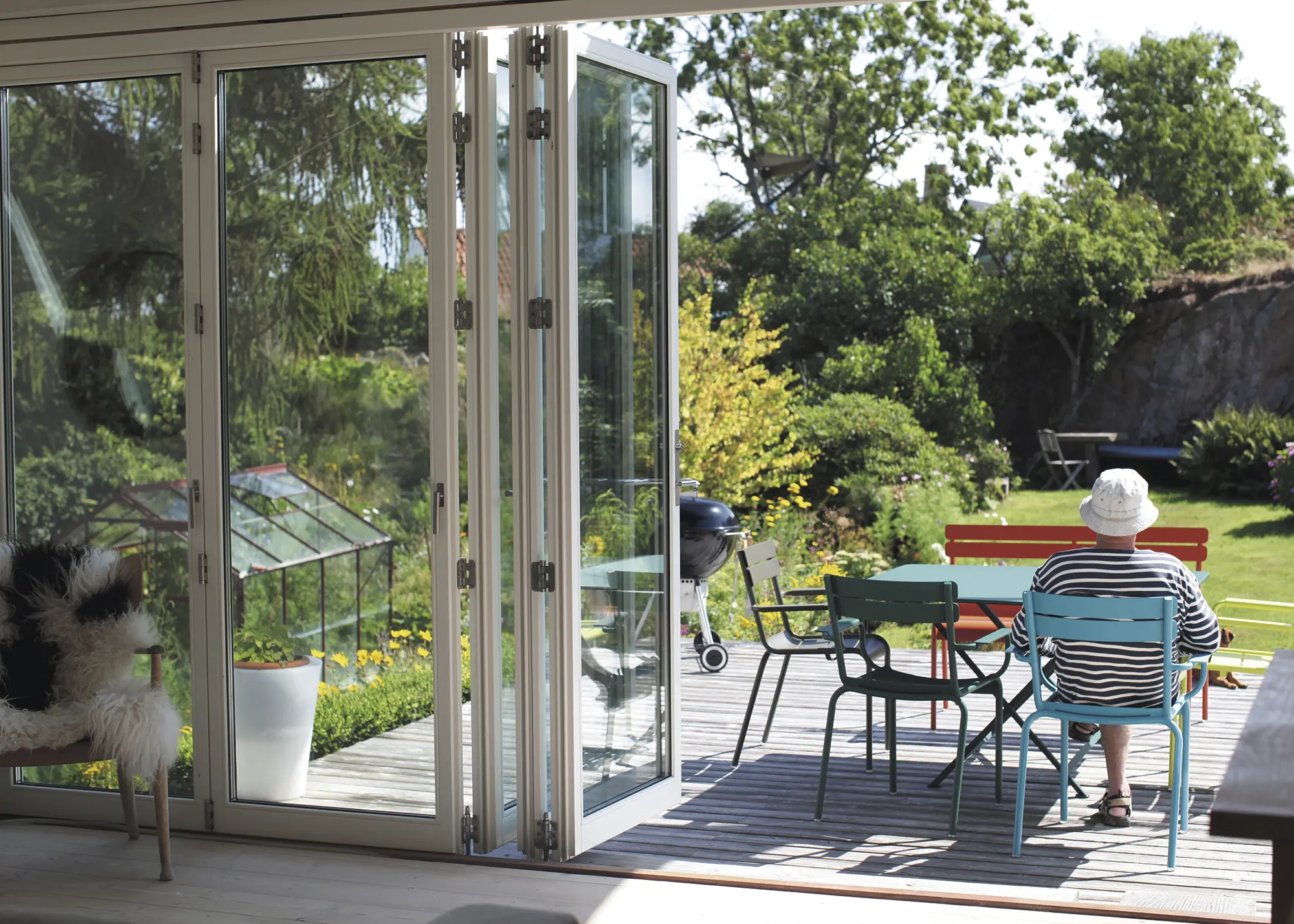
This set of bifold doors by Lacuna seamlessly fuses the indoor and outdoor living areas
Ensure that there will be enough room inside or outside for the panels to stack up against each other. If uninterrupted views are what you’re after, remember that these systems tend to have chunkier frames than sliding doors. Opting for larger panels to maximise the glass and minimise the sightlines can offset this, but this is only viable with good quality products.
“Choosing bifold doors can be a challenge because there are so many different systems on the market of varying quality and performance. You need to ensure the doors meet the efficiency standards set out by Building Regulations,” says Edward. Many high-quality systems do offer excellent airtightness and weatherproofing. “In our experience, we’ve never had an issue with bifolds, even in extremely exposed locations,” says Matt.
CLOSER LOOK How much do bifold doors cost?These are indicative costs for various sizes of glazed bifold door system.
|
An expansive set of glazed sliding doors is a sought-after design feature, thanks to its ability to hold large panes of glass with very narrow frames, allowing you to capitalise on uninterrupted views. “Sliding doors are ideal for the British climate, where they will be closed more often than open. Yet, they can still be opened up in the summer to create an amazing indoor-outdoor entertaining space,” says Edward Stobart, sales manager at IDSystems.

Ecohaus installed the innovative Internorm HS330 lift-and-slide doors on this self build home designed by Arco2 Architects. The sleek setup is also Passivhaus-certified
Unlike bifolds, where the panels stack, these will slide over one another, so you don’t have to worry about ensuring adequate space on either side to operate them. However, sliding doors don’t offer as much of a fully open aperture, reaching a maximum of 60-70%.
This may not be an issue with wider openings, but it’s something to consider for smaller spaces. “There’s always going to be an element that’s fixed with sliding doors,” says Matt Higgs, managing director at Kloeber. “So, whether bifolds or sliders are best is really down to what you want from them and how you’re going to interact with them on a daily basis.” If you’ve got wall space to the side of the door, you can opt for a pocket setup which glides into the wall cavity to open up the aperture.
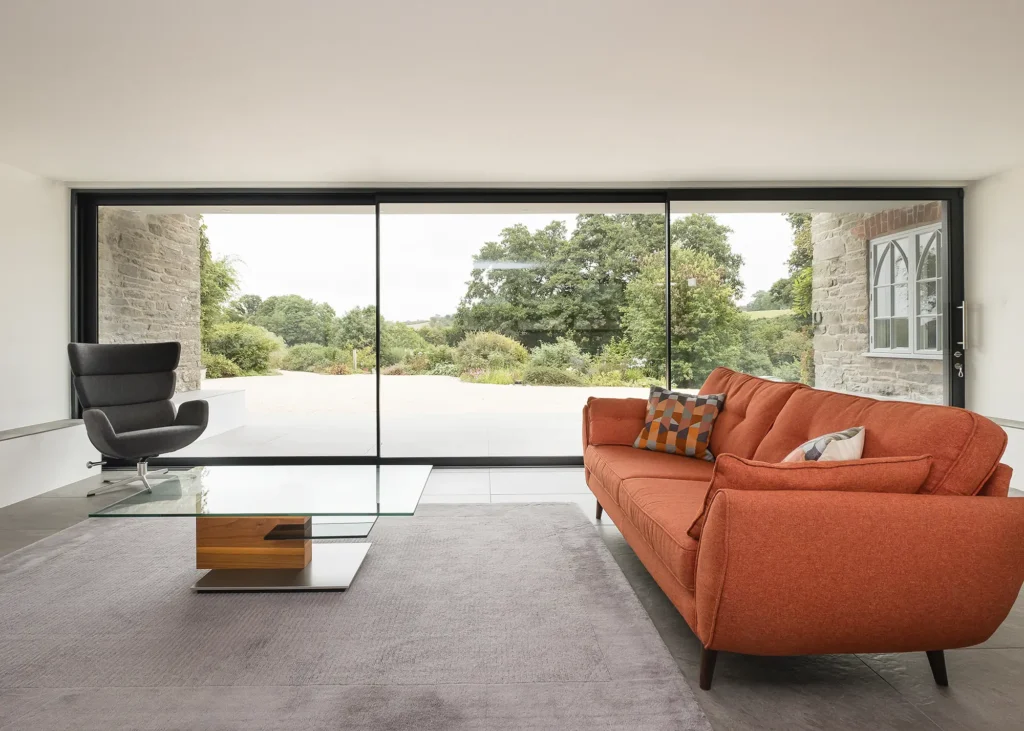
A large, three-panel set of IDSystems theEDGE2.0 sliders installed in an extension to a period home in Herefordshire, designed by AR Design Studio. Photo: Paul Carter Photography
As with any product, it’s a good idea to visit a showroom to see how the doors look, feel and operate in person. “Some sliders might be designed with narrow frames but require an unsightly and chunky reinforcing profile to make the doors stable, meaning the frames look anything but slim when viewed from an angle,” says Edward. “Also be aware of systems where the glass is bonded to the frame. If the glass unit ever breaks, you would need to remove and replace the whole panel.”
Slide-and-turn systems offer slim frames with a fully open aperture, making a good alternative to traditional sliders and bifolds. The panels slide on a single track one by one, turning and stacking at the end.
CLOSER LOOK How much do sliding patio doors cost?These are indicative costs for various sizes of sliding door system.
*includes fitting |
This design is a great option for those wanting to make a wow-factor feature of their glazed doors. Unlike a standard door, which is hung from the side, the hinges of a pivot design are mounted to the top and bottom of the door, allowing it to rotate on a vertical axis.
Pivot hinges are typically secured to the floor and ceiling, meaning that – provided they’re of the required heavy-duty capacity – they can take a lot more weight than off-the-shelf hinges, with some carrying up to 500kg. “Because there’s no side support, the frames of glazed doors can be much slimmer when using a pivot system, and it can also hold much bigger panels of glass than a standard set,” says Rebecca Clayton, communications director at IQ Glass UK.
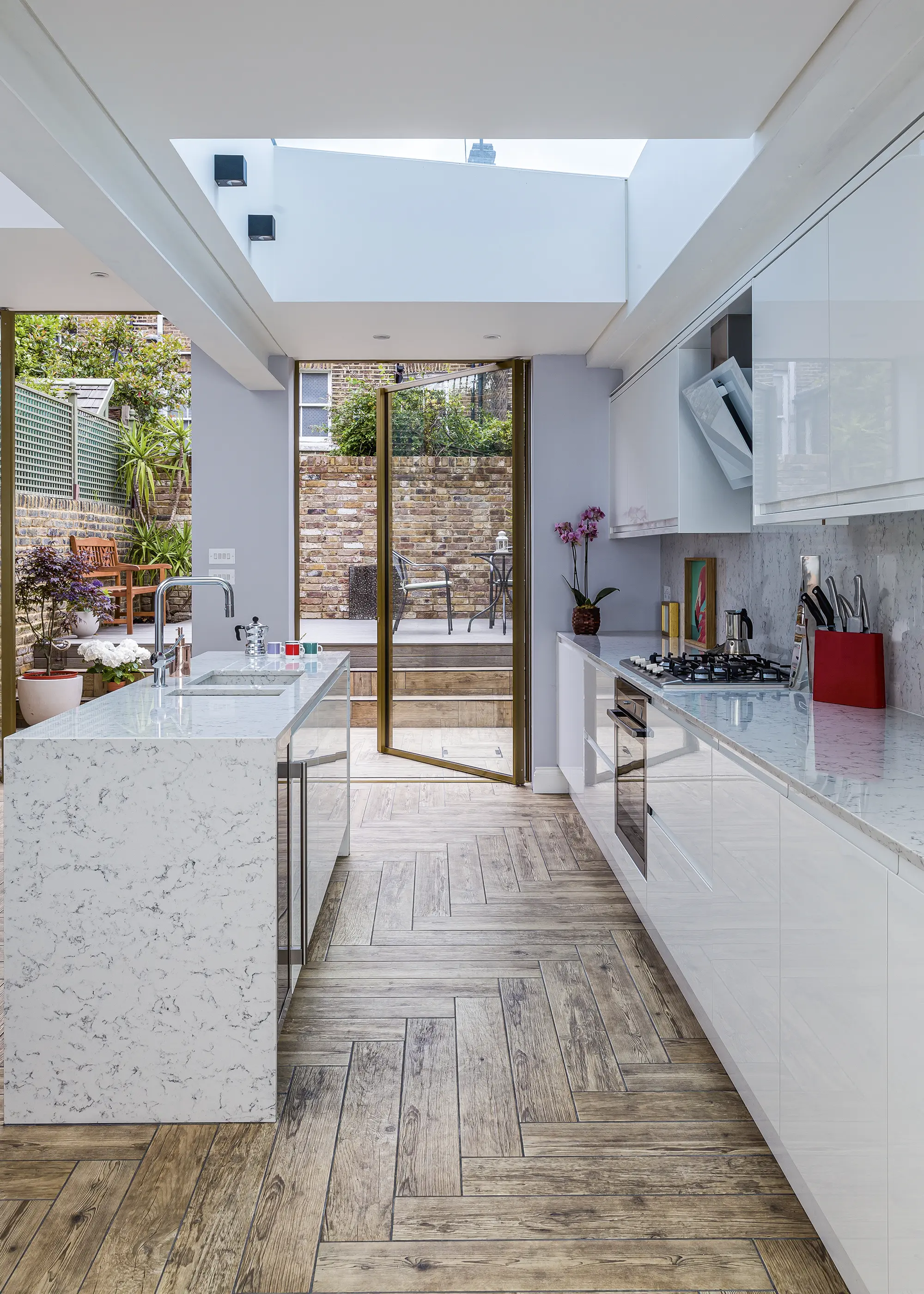
IQ Glass’s external glazed pivot doors start from £1,900 per m² excluding VAT
When installing an external pivot door, you’ll need to ensure there’s enhanced drainage, particularly where there’s a level threshold inside and out. “Where there’s no change in level, your door may brush any larger puddles on the patio inside when closing it. So, install a flush threshold drain outside the door so that the water can be directed away before it can be swept into the house,” says Rebecca.
Pivot doors are generally not as airtight or weatherproof as standard hinged doors, particularly if they don’t have a frame. However, seals can be added around the edge of the door to eliminate any moisture. “On pivot systems, there’s no overlap between the door and the frame. So, look for a model with an interlocking weather seal at the head and base,” adds Rebecca.
FAQ Which glazed door frame material is best?After figuring out which design works best for your scheme, you should think about what the frame is made of, too. This will have an impact on budget, aesthetics, and overall performance. The main options out there are PVCu, timber, aluminium and alu-clad composite.
|
This classic glazed door setup is usually fitted as a pair rather than in single panels. Each leaf is hinged at the far side of the frame, opening and locking from the centre where the two meet. French doors offer easy access in and out of your home into your outdoor space. Although they’re typically associated with more traditional designs, it’s possible to make this style of door look contemporary on modern schemes.
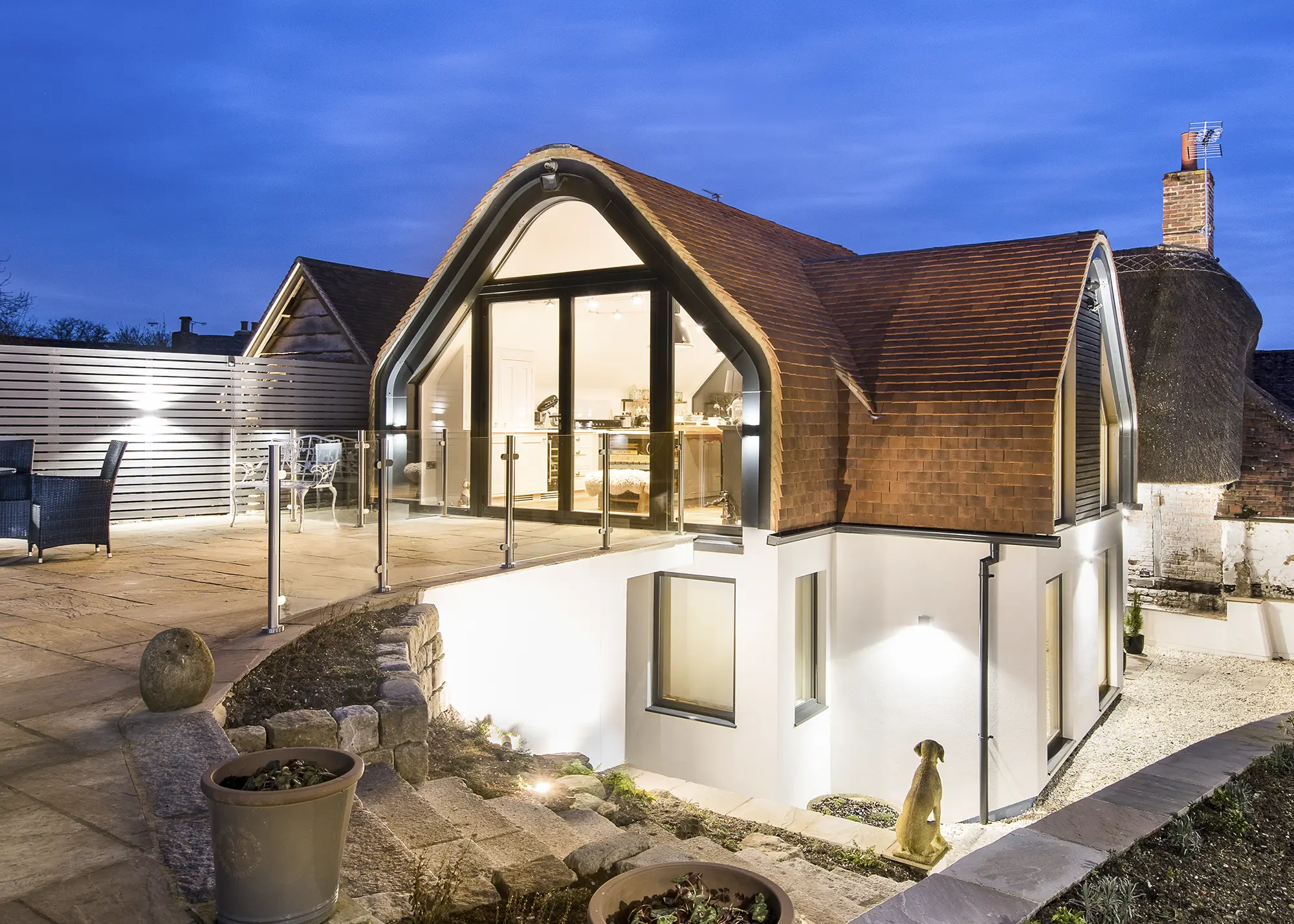
Kloeber’s aluminium French doors have been installed alongside fixed windows to create a fully glazed facade on this quirky cottage extension
“French doors can still give the wow factor that some people want from a bifold or a slider,” says Matt Higgs, managing director at Kloeber. “You can go really wide with each panel and incorporate fixed panes of glass to the sides and above the doors.” Equally, there are some great heritage-style designs on the market to suit both classic and modern schemes.
With French doors, you have some control over ventilation by having either one or both doors open, but you may need stays to keep them in place on a windy day. “They can also be configured to open outwards or inwards, depending on how your room is set up,” says Matt. However, bear in mind the doors may only be able to open as far as 90° in some installations.
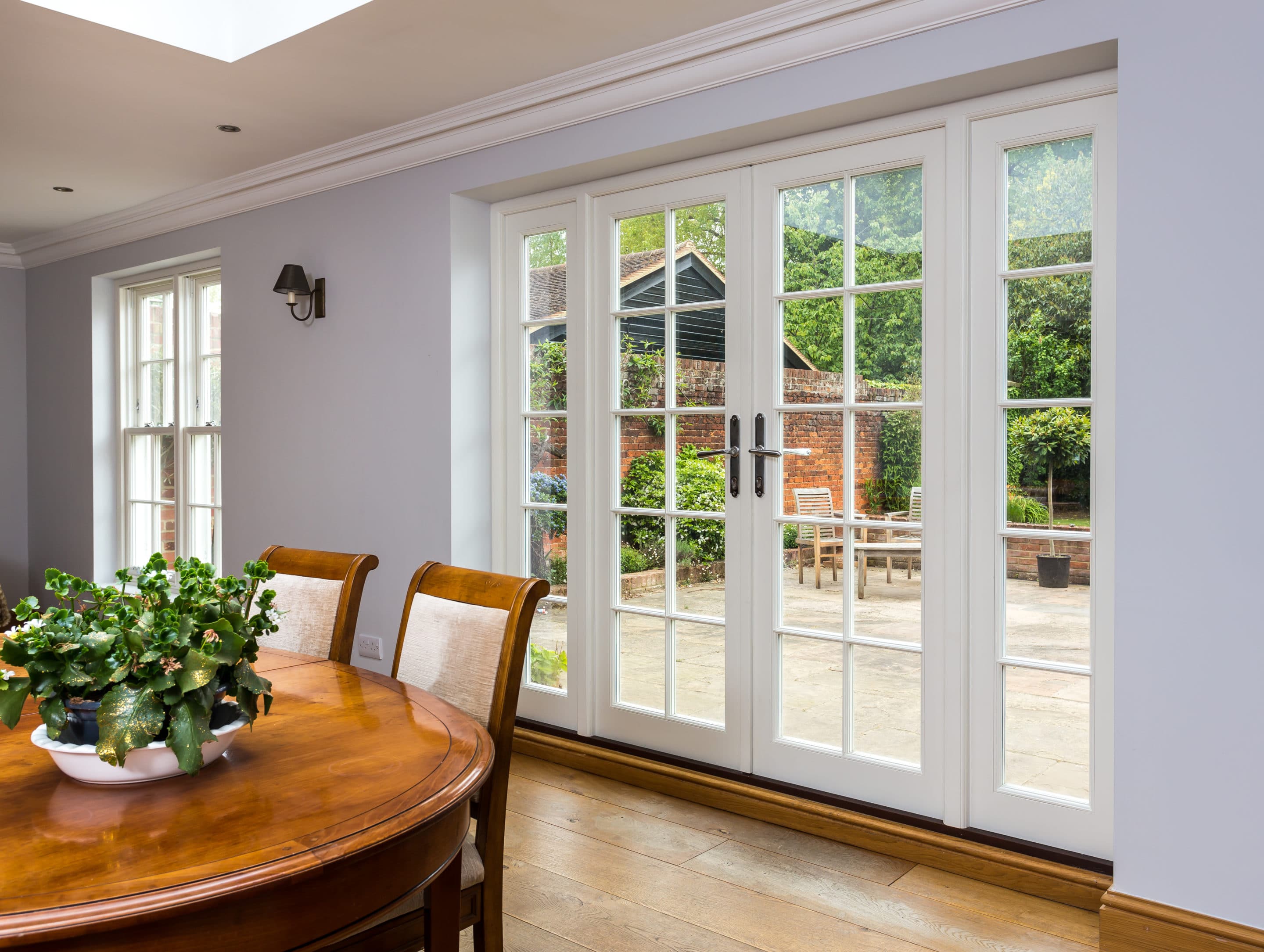
Lomax + Wood‘s timber French doors are supplied with espagnolette locking, latch, mortice deadlock and door handles. They’re also available in hardwood or softwood options and are factory hung on hi-load off hinges with hinge bolts as standard
This type of glazed door is particularly useful for creating big openings in smaller apertures, but are sometimes seen in larger installs, too. “Whilst they can be incorporated alongside fixed frame sidelight windows or within a larger glazed screen, the opening size that French doors can achieve isn’t comparable with bifold doors or sliding doors,” says Edward Stobart at IDSystems.
Effortless to manoeuvre, these sliding doors recess fully into the wall, practically disappearing from your sight. Each sash needs its own track (60mm deep), so for a three-panel aperture, you’ll need a pocket of 180mm, which will influence the overall depth of the external walls.
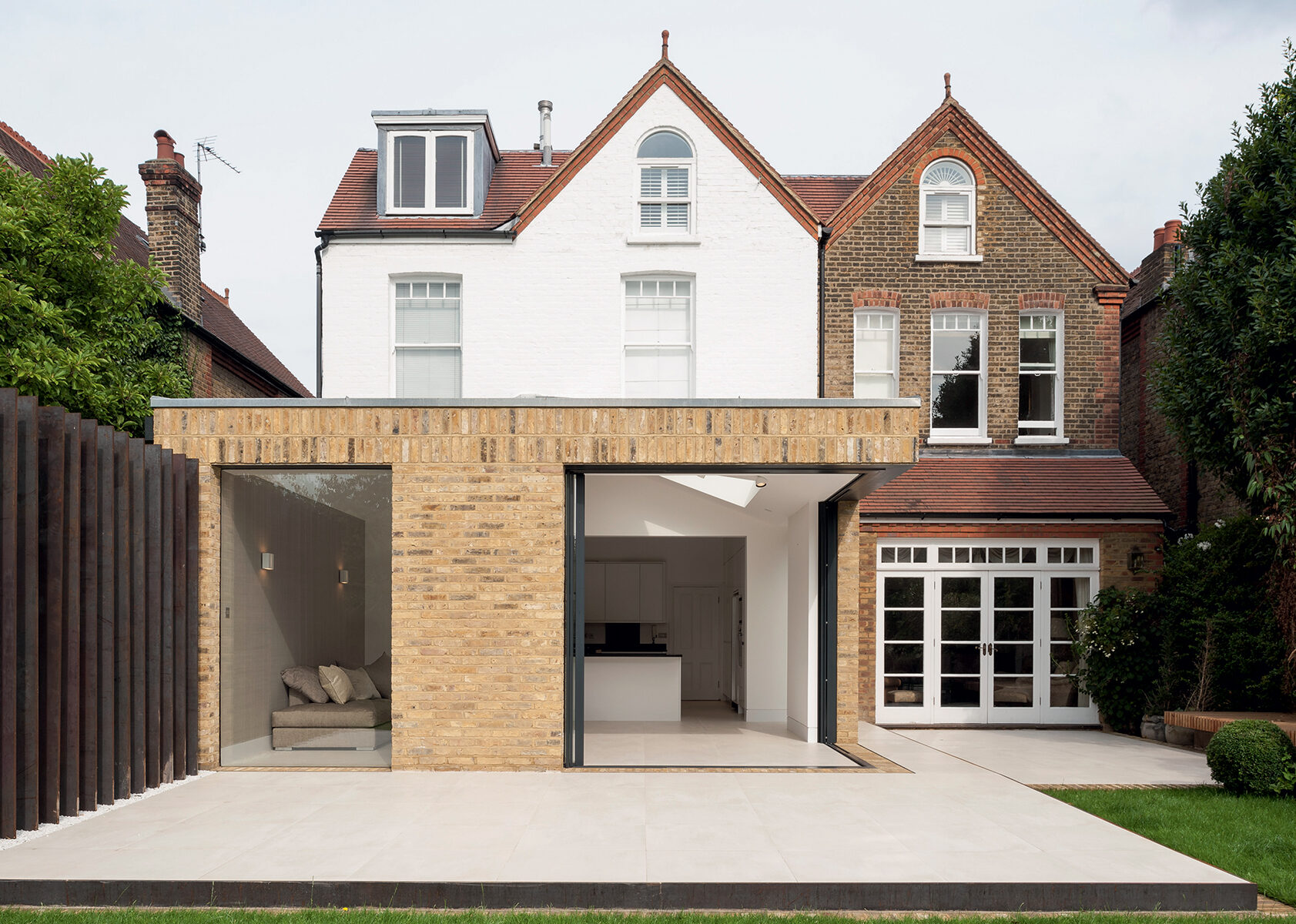
This extension features two glazed pocket sliding doors from IQ Glass have been installed to glide back into the adjacent wall cavities, creating an open corner
The obvious downside with this type is that you are walling up what could have been part of the glazing, so you’ll be drawing less light into your home. If this is the style for you, then it’s best to plan in advance. Pocket doors are easier to integrate into new walls, but do consider if it’s worth taking up precious floor space. Prices will vary depending on size, spec and whether you are installing them in an existing wall.
Another option with sliding doors is to go for an extended track, which literally extends beyond the perimeter of the building and out into the patio area. This can allow you to completely open up the run; although it won’t come cheap and, clearly, it’s only workable for very large gardens.
Featured image: This house extension by Plus Rooms features Art Deco-style steel French doors
Fantastic blog! I truly appreciated the knowledge and perspectives you offered. The information was useful and instructive, and your blog is easy to read.