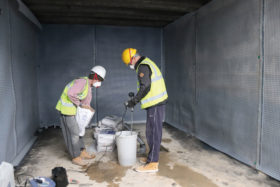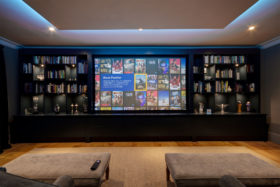

Much of the value, interest and inherent pleasure associated with a period building lies in its history and character.
This means that most people taking on the refurbishment or renovation of an old building will endeavour to recover or restore the property’s period features.
But this isn’t limited to just original details – high quality additions or alterations that have been made during its long life may well be worth preserving.
Here, I’ll be revealing what to look for and how to make the most of what you find.
Firstly, always proceed with caution – old fabric can be delicate and fragile, especially if it’s been neglected in the past. If you aren’t careful, you could end up causing damage during the investigation or even when you’re attempting to repair.
It’s best to go slow; be prepared to pause and reconsider your approach, and get advice or assistance from experts when necessary.
Complete Renovation Part 6: Renovating a Home Exterior
The second thing to remember is that signs of age (including wear and tear, patina and lack of uniformity) are part of what gives period features their character. It’s best not to over-repair or try to make details new and shiny – less is more in most cases.
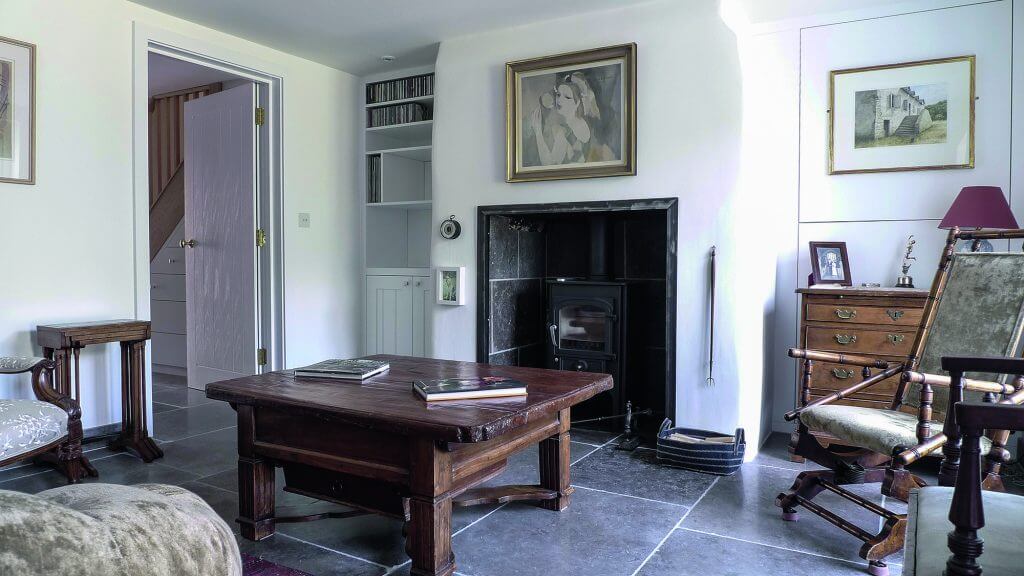
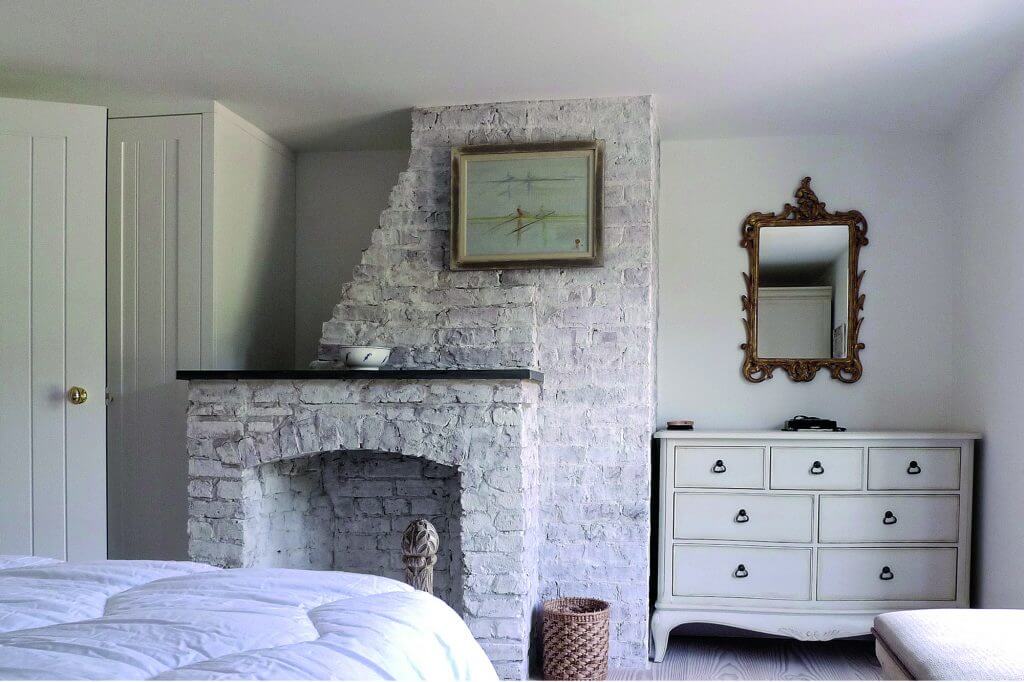
Try to understand how the building was originally finished and follow that lead to get the best result – was it painted, stained, waxed or simply left unfinished, for instance?
If the original finish survives, it might be best to leave it as it is, even if it is damaged or imperfect.
Finally, be aware that any work affecting the character of a listed building will require listed building consent. This could apply to various works, so it’s best to consult the local conservation officer before you start.
Original floors often survive, sometimes hidden under carpets, vinyl or even cement screed. If the covering can be removed without causing damage, a usable floor can frequently be recovered.
Older solid surfaces are often made of stone, brick or quarry tiles and, if they are in a reasonable condition, they might need no more than a thorough scrub and careful repointing with lime mortar.
Bear in mind that it’s not possible to insulate an old solid floor – this is probably why it was covered in the first place.
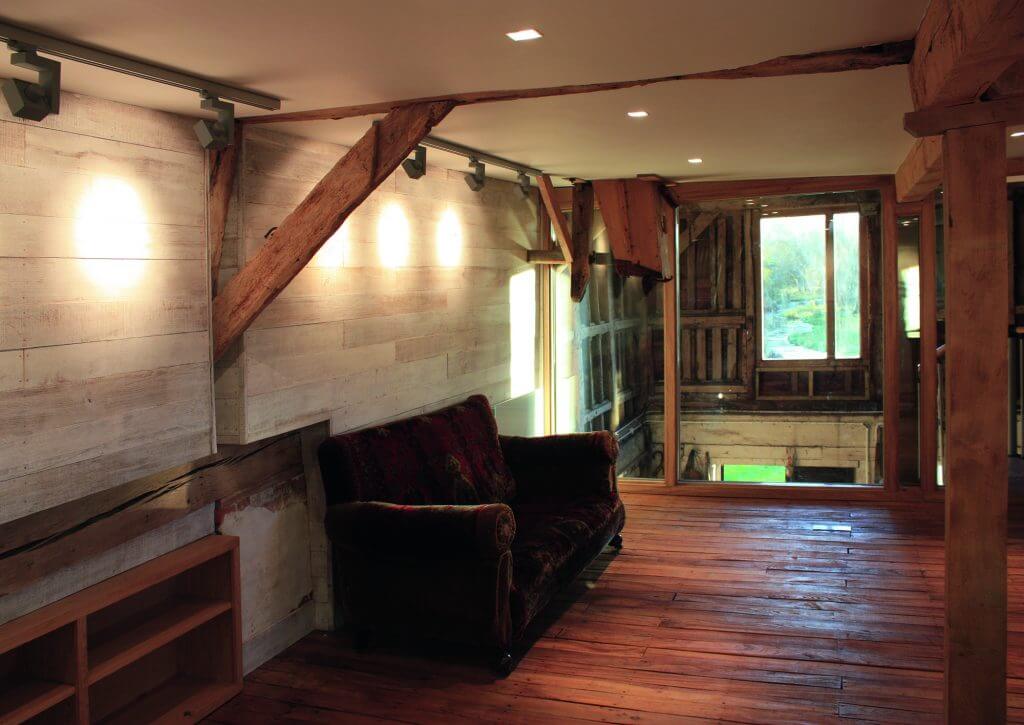
Kaner Olette Architects made a series of interventions to modernise this grade II listed watermill in Hampshire. The existing elm boards were sanded and re-sealed to retain their characterful effect in this first-storey studio space (credit: Michael Phillips)
Victorian encaustic tiles make beautiful, colourful floors (often found in hallways) but they are easily damaged and difficult to repair.
However, there are a few specialist manufacturers out there who have rediscovered the technique and make replacement tiles.
Even if the units are unharmed, they may need a lot of careful cleaning to be restored to their former glory – avoid abrasive or caustic cleaning materials, as these can cause irreparable damage.
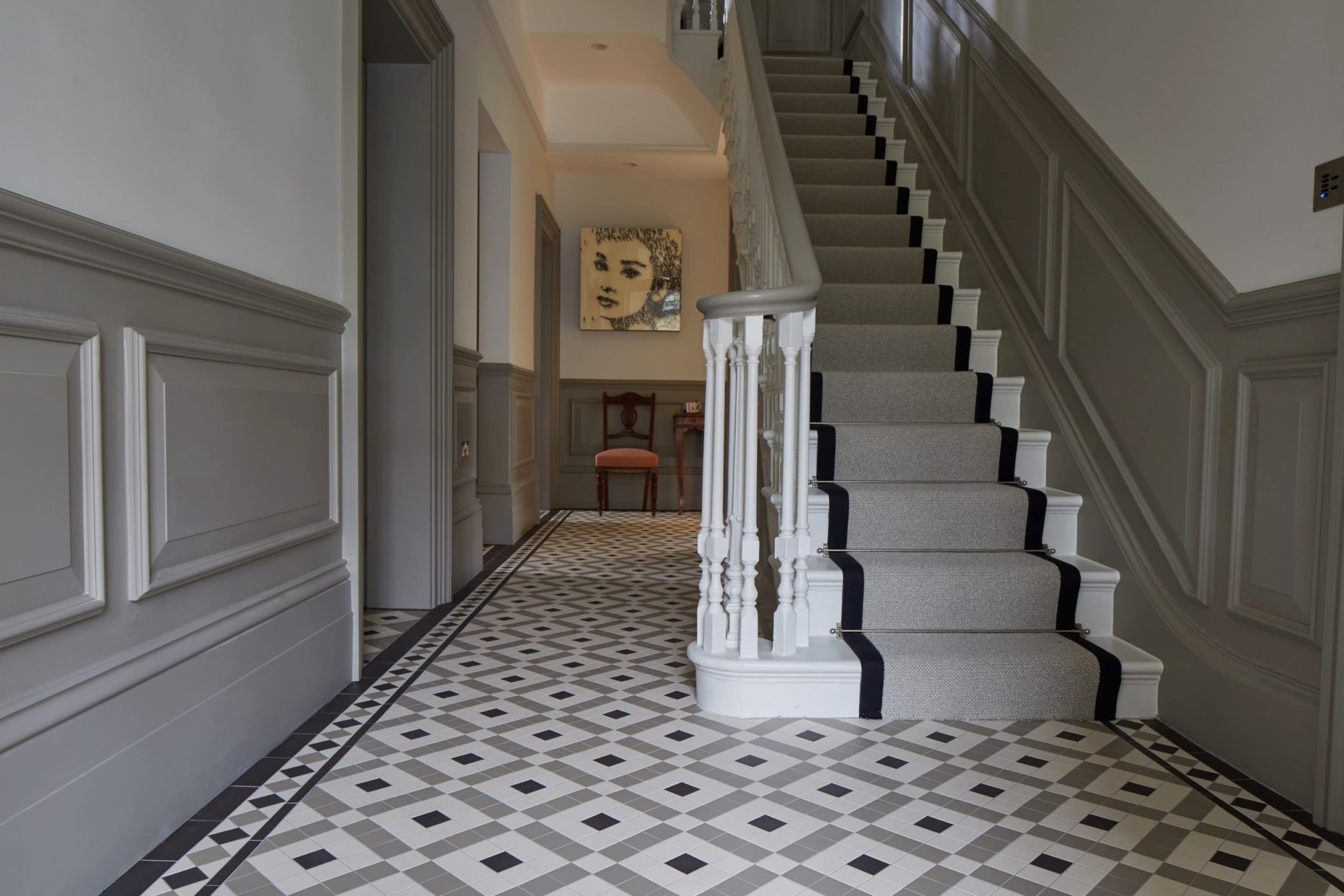
These Victorian floor tiles from Original Style show a bespoke pattern in black, Dover white and Holkham Dune units
Most 19th century wooden floors are made of high quality, uniform softwood boards. These can be sanded, oiled or even painted to create an attractive surface.
If some boards are damaged or worm-eaten it should be possible to selectively lift units and swap them around to hide the damaged ones (or replacements, if necessary) under furniture.
Suspended timber ground floors can often be lifted with care to repair joists and pack breathable insulation in-between them.
The upper floors of older houses might still have thick, wide oak or elm floorboards. They will inevitably show the signs of age, but are extremely durable and, with reasonable care, are capable of lasting indefinitely.
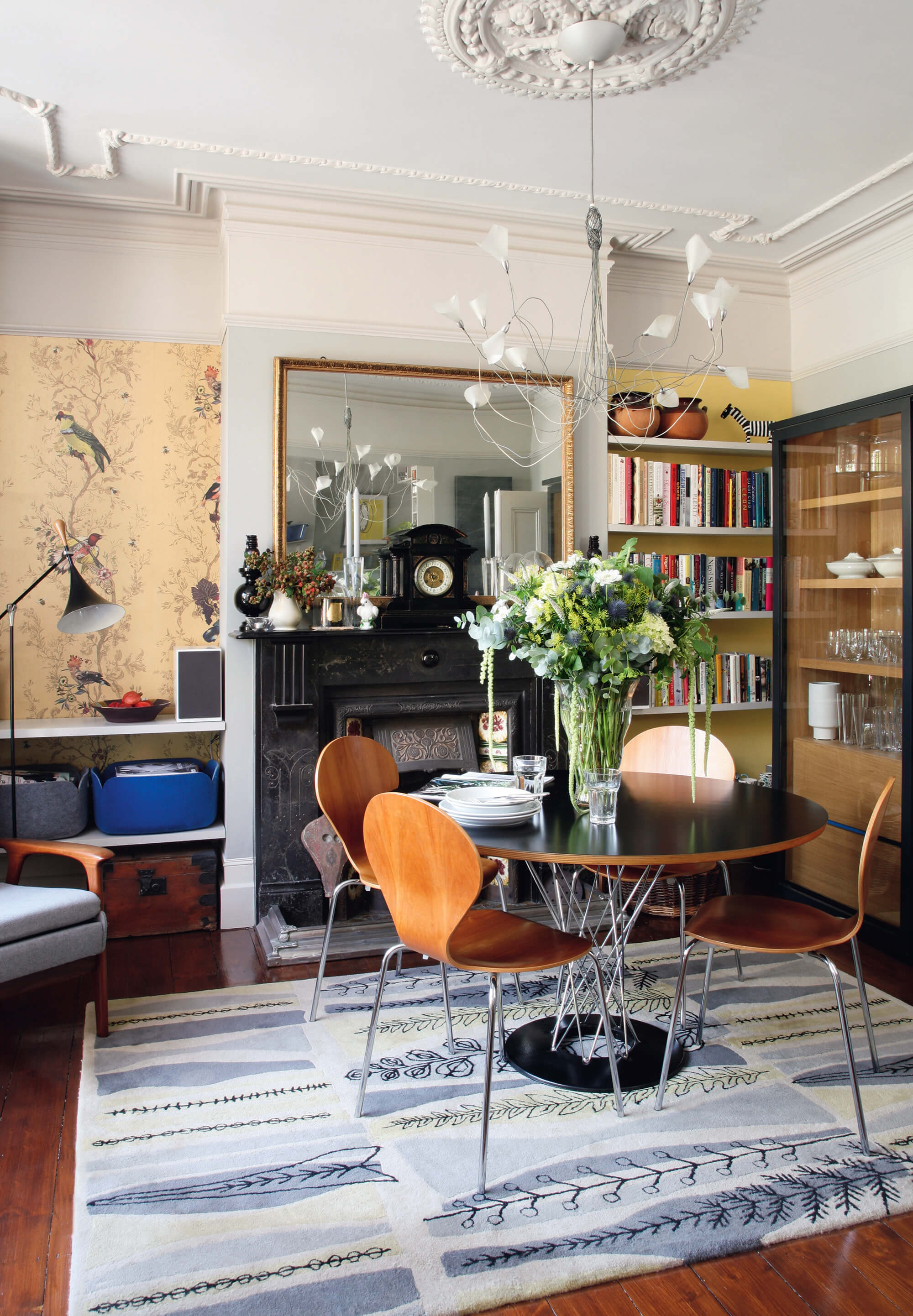
Egon Walesch and Richard Goodwin were keen to retain the period charm of their Edwardian terraced house in London. The traditional moulding on the ceiling works in harmony with the decor scheme (credit: Alison Hammond)
The boards will be irregular because each one will have been cut and shaped to fit its particular space. Because of this, any attempt to lift the boards risks considerable damage.
It can be almost impossible to replace them exactly in the right position – and they won’t fit anywhere else. This is why it’s vital to have any repairs carried out in situ by a skilled carpenter.
Many period buildings – from high status medieval houses to humble Victorian cottages – were built with exposed ceiling joists; this part of the room was often the underside of the floorboards above.
Modern plasterboard versions can sometimes diminish the character of the room and reduce the already limited ceiling height.
You may need to remove a section of ceiling to assess the quality of the joists. If they were originally intended to be seen, they were often decorated with chamfers or mouldings and would make an attractive period feature if re-exposed.
The underside of floorboards are unlikely to be an appropriate ceiling for modern living, so form lime or clay plastered ceiling panels between the joists.
Timber panelling was a key feature of houses from the 16th to 19th centuries and (where it survives) makes a notable contribution to their character.
Panelling will often have been installed with alterations at some time during the property’s lifetime, which means that some dwellings have a range of different styles and periods; these alterations are an important part of the history of the house.
Bear in mind that the finish will have changed over time – the earliest oak panelling was left untreated; later it was stained and waxed; and then softwood panelling from the 18th century onwards was always painted.
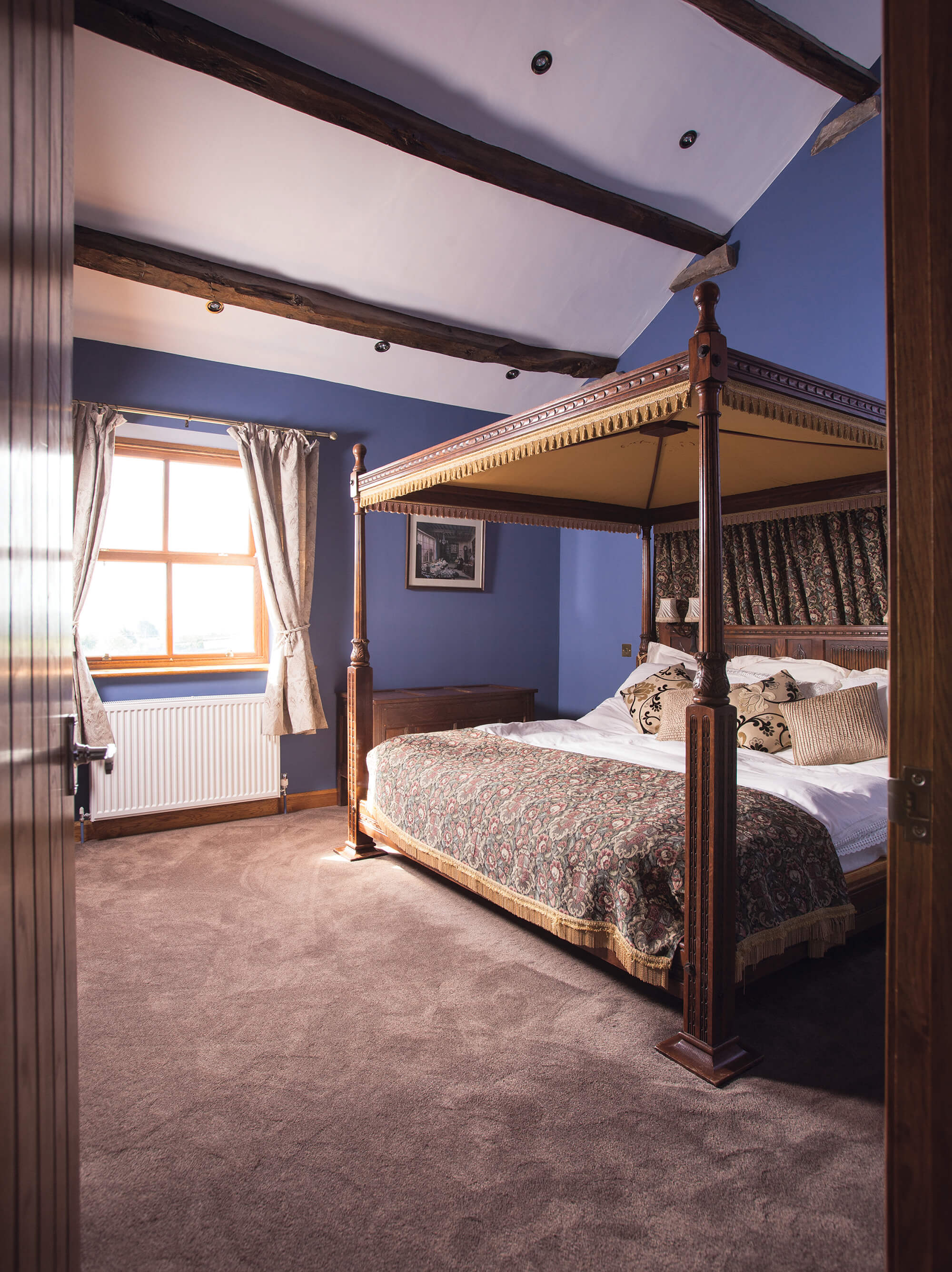
Charlie Walker transformed this stone cottage in Yorkshire to provide a new home for his mother, Sylvia. The internal walls, floors and ceilings were removed, so you could see right through from the ground floor up to the roof beams (credit: David Burton)
Repairs to panelling are relatively straightforward for a skilled joiner; but it’s important to understand that the panels themselves are intentionally loose fitted within their framework to allow for dimensional movement. If they’re fixed or become stuck they will tend to crack.
High quality softwood joinery was a feature of pre-20th century houses, which was later superseded by a Modernist desire for clean lines and flat surfaces.
Panelled doors, turned balusters and mouldings were often boarded over, so can easily be uncovered in many cases. These details were always painted, so vinyl paints should be avoided when repainting – linseed oil, acrylic or even clay paint can work well.
The style of windows makes a major contribution to the look of a period house. Unfortunately, original units have often been replaced with poor quality timber, PVCu or aluminium. This is particularly problematic in terraces or groups of buildings that have a unified architectural style.
If any original windows have survived, they should be retained and repaired if at all possible, including any old glass. The timber used for windows before the 20th century was of exceptional quality and highly durable.
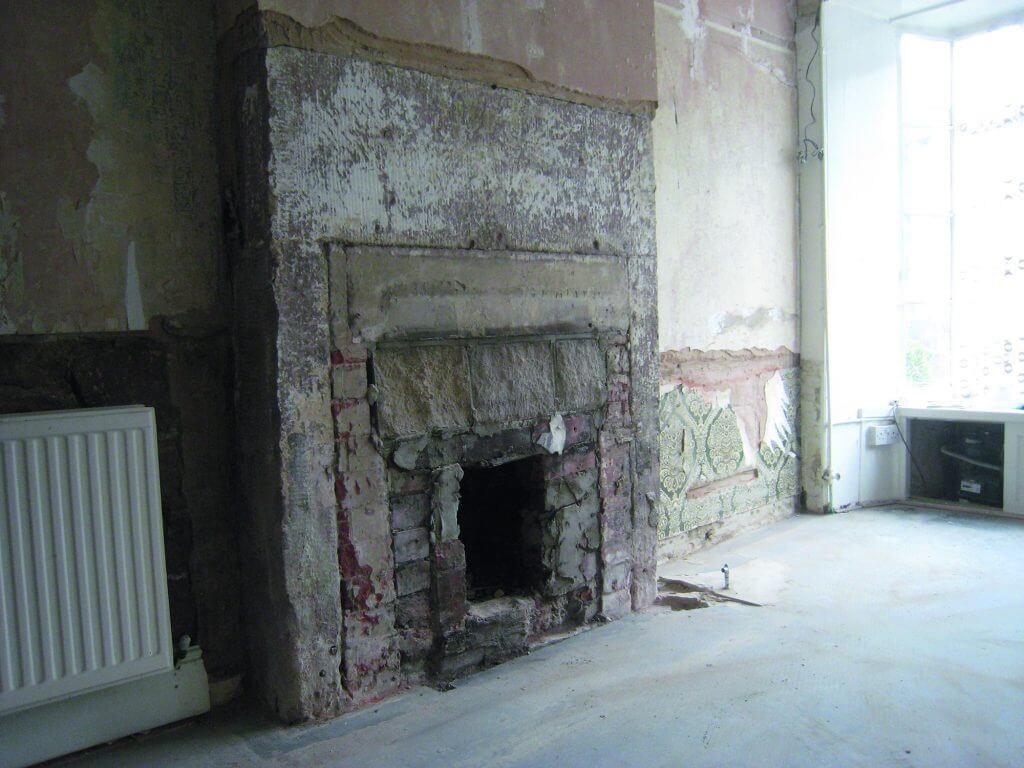
The walls and fireplace in this period property have been stripped back as part of the restoration process
Nevertheless, they often suffer from some decay as a result of poor care and maintenance. The damage is usually very limited and easily repaired by a good joiner or a specialist company, who can also sympathetically draught-proof windows to improve energy efficiency.
Cornices, mouldings and ceiling roses are typical features of 18th and 19th century houses, which were often damaged by later alterations, penetrating damp or water leaks. Older work was carried out in situ from scratch, so any repair is a job for a skilled craftsman.
cOMPLETE RENOVATION PART 8: pLUMBING, HEATING AND ELECTRICS
Later on, the use of prefabricated moulded elements became widespread – these are more straightforward to repair or replace if the appropriate pattern can be correctly identified.
Sometimes all that is needed is to remove the newer boarding to uncover mouldings; alternatively, you may need to carefully strip away modern paint layers and redecorate to pick out the features.
Top 10 period features to restoreFloors: Look for hidden solid or wooden surfaces. Windows: Try to retain, if possible (including glass) and consider reinstating the original style if they’ve been lost. Panelling: Be careful with repairs and reinstate the original finish. Doors: Remove the boards that are hiding panelled doors and carefully repair any boarded entrances. Fireplaces: Investigate boarded up fireplaces with care and beware of structural issues, ventilation and draughts. Joists: Be aware that good quality joists may be hidden by modern ceilings; plaster between the joists to maintain. Decorative: plasterwork Work to uncover, repair or reinstate, and pick out detail during decoration works. Brasswork: Even the most tarnished brasswork will eventually regain its original shine with enough effort. Ironmongery: This was usually painted, but try to identify the previous finish; if unpainted, Liberon Iron Paste will give it a lift. Architectural details: Reinstate or repair decorative details, such as finials, barge boards, architraves, string courses etc. |
Large open fireplaces that burnt loads of wood were the norm in many houses in the past. However, they were inefficient, so eventually became unfashionable. They were often filled in with smaller coal fires, which in turn were boarded over when central heating arrived.
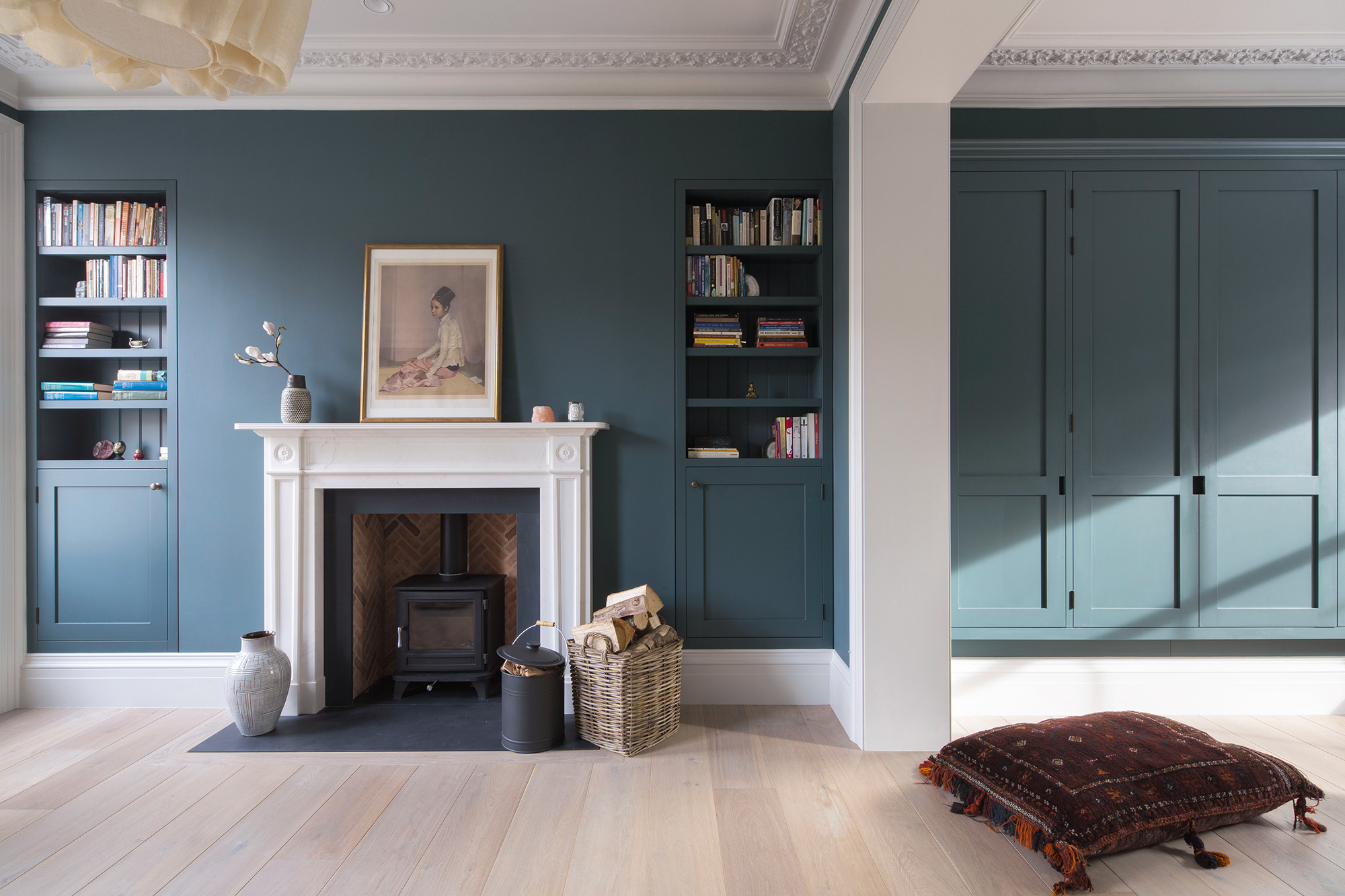
The owners of this handsome Georgian property in North London worked with Cousins & Cousins and energy consultants from Enhabit to upgrade the property
Carefully investigate behind modern fireplaces or boarded up chimney breasts to potentially reveal an iron art deco fireplace, ornate Victorian tiled surround, the remains of a Georgian range or a large inglenook.
Unveiling any of these would reinstate a fine feature, but it’s important to consider the impact on draughts and energy efficiency, as well as the need to maintain ventilation of the chimney stack and the possible structural implication of removing later masonry fill.
