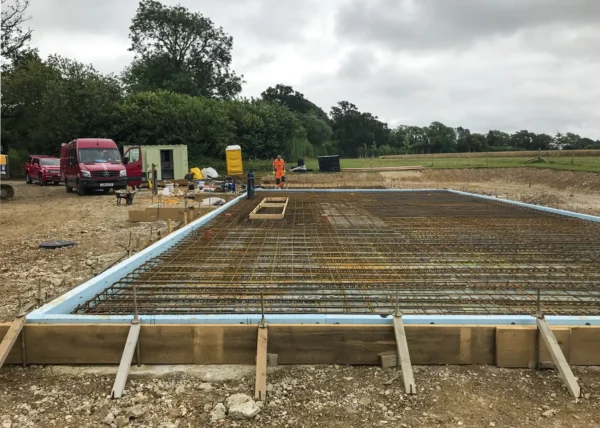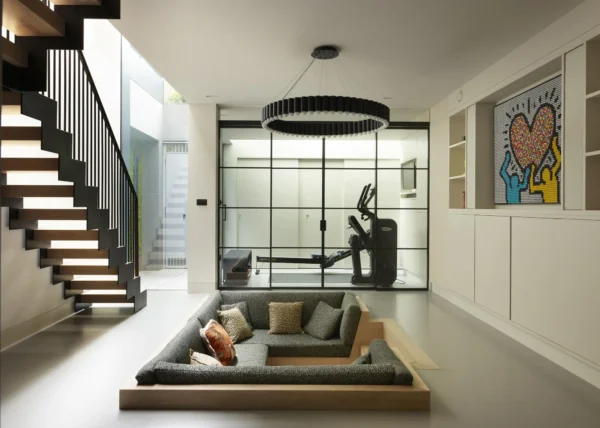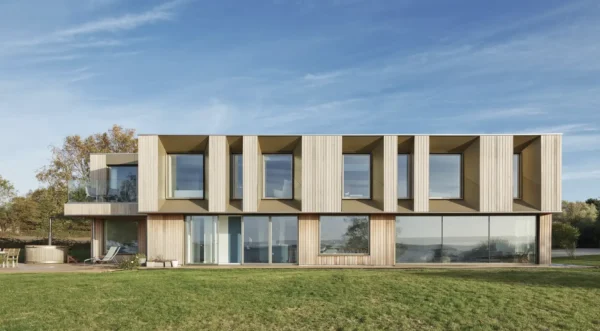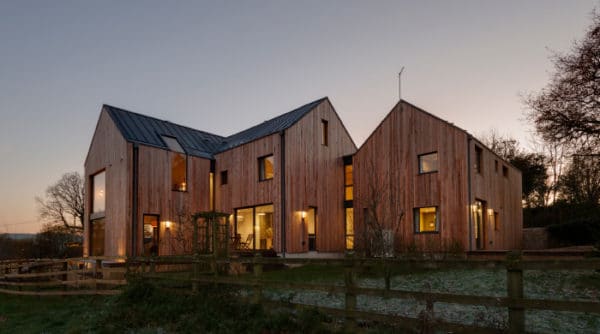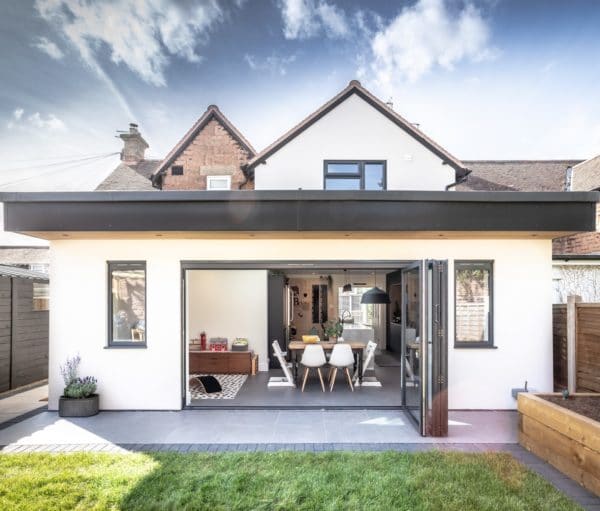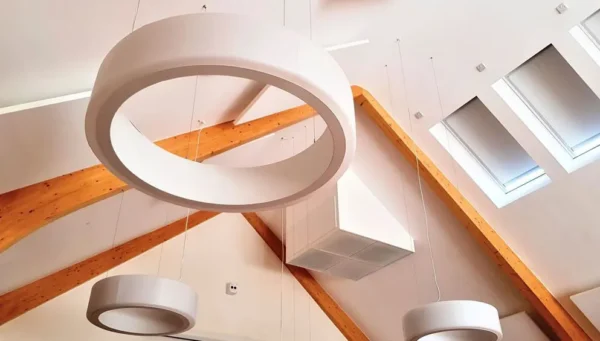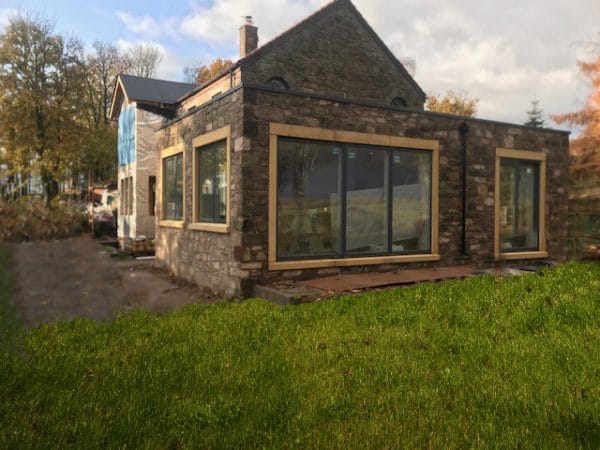Timber Systems: A Tried & Tested Building Method
The structural system you choose to build your house with will impact on other elements that
you might not have considered – it can influence what lenders and warranty companies will offer you, as well as building control sign off.
On-site stick build methods were once commonplace for timber frame construction, but now offsite manufacture has the edge thanks to the assurance that factory precision offers, especially when it comes to energy efficiency and sustainability. Here I’m comparing these self build options.
Stick build timber frame
These structures are built on site from individual timber elements by joiners using traditional methods and hand tools. Packs of timber and sheathing board are purchased from builders’ merchants and delivered to site to construct the structural frame.
This method has been on the decline and there are some fundamental reasons behind this change. The quality and accuracy of this approach is down to the individuals involved, which means that stick builds cannot be subject to any preliminary testing and therefore performance is not assured. As standards cannot be verified, quality certification is not viable.
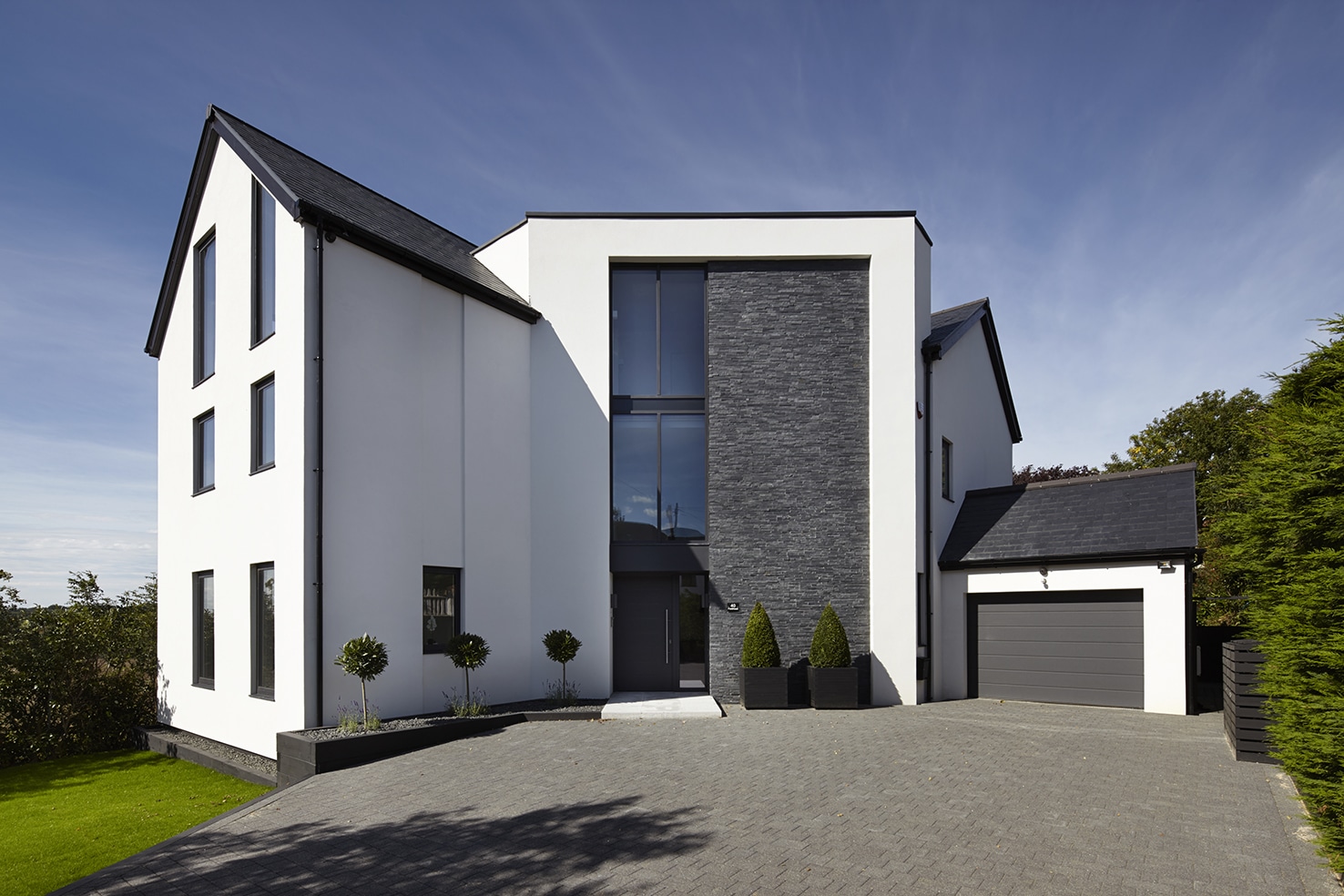
Built using structural insulated panels by SIPCO, this striking new home has lots of wow factor
The above makes it incredibly important to do your research before opting for a stick build. Firstly, consider the quality of the workmanship and ask whether panel fabrication drawings will be provided to ensure the joiners know exactly how to erect the individual timber elements.
What are U-Values?U-Values are a way of measuring thermal performance. They are addressed in the Building Regulations Approved Document Part L – the lower the U-Value, the higher the performance. Energy efficient buildings are achieved through excellent building fabric design, optimising the performance of the building envelope – and it’s easier to predict a great result with offsite The closer to zero, the better; you can expect a range between 0.09-0.30 W/m2K. |
The next step is to ensure the materials used are the correct specification to achieve the intended strength and energy efficiency. Finally, as this approach does not carry any recognised industry certification, consult your finance and warranty company together with building control, to ensure they are satisfied that this method can meet Building Regulations and gain the necessary warranties to satisfy the lender’s requirements.
Offsite manufacture timber homes
We are now truly realising the full capabilities of timber as a strong, sustainable and technically advanced structural solution. Innovations in the offsite manufactured product portfolio – such as closed panel timber frame and structural insulated panel systems (SIPs), together with engineered timber products such as glulam beams and cross laminated timber (CLT) panels – offer a wealth of choice and assured performance benefits to self builders.
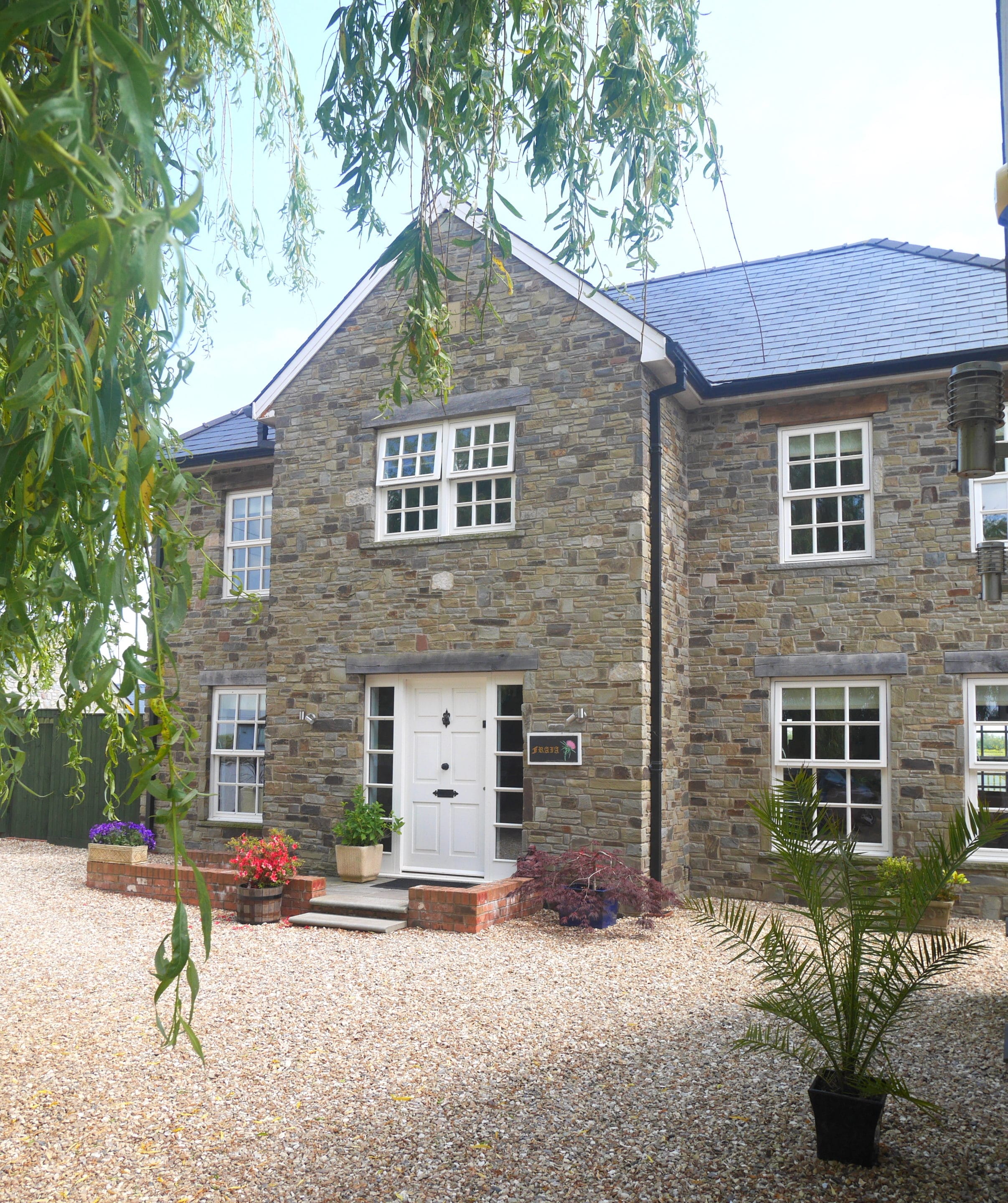
This traditional-style, stone-clad self build home by Potton demonstrates that timber frame isn’t limited to just contemporary looking properties
These systems are manufactured in controlled factory environments and considered highly sustainable. This route eliminates the risk of poor on-site workmanship and the exact strength, grade and performance can be specified for each timber system.
The factory process delivers rapid and predictable build programmes, but each structural method can achieve different performance levels. Whatever the timber system, like-for-like cost and efficiency comparisons can be made through researching the U-Values.
Learn more: The Benefits of Offsite Manufacture
There are extra measures you can take to check a timber frame supplier’s structural performance is what they say it is. For instance, the Structural Timber Association offers a certification guarantee called STA Assure.
Why use an STA member?Choosing a company that is an STA member means that you benefit from the research work the association has already done. As the UK’s leading representational organisation for the structural timber sector, it is mandatory for all manufacturing members to go through the rigorous and independently assessed STA Assure Membership and Quality Standards Scheme. STA Assure certification benefits self builders by promoting the different levels of accreditations held by each individual member companies – offering reassurance and the evidence required to make informed decisions. The independently audited STA Assure quality scheme has received formal recognition from leading self build finance organisations together with the NHBC and six of the industry’s leading structural warranty and building control bodies, ensuring that STA members meet current legislation and regulatory requirements. |
Companies with this accreditation have undergone tests to assure the structural strength, quality and performance of their products. This eliminates risk and uncertainty, which is also important for securing insurance and warranties.
But manufacturing is not just about building performance. Engineered timber systems such as cross laminated timber panels and glue laminated beams, used predominately in commercial construction, are now being specified by architects and adopted by self builders to unlock further design potential. The architectural freedom of such methods enables elements that are not achievable using traditional build methods, such as large open-plan spaces.
Home design for factory production
The construction industry is evolving and moving away from site-based methods and is increasingly adopting Design for Manufacture and Assembly (DfMA) approaches. This means that homes are designed to be factory manufactured and then rapidly assembled on-site – offering both cost and programme certainty.
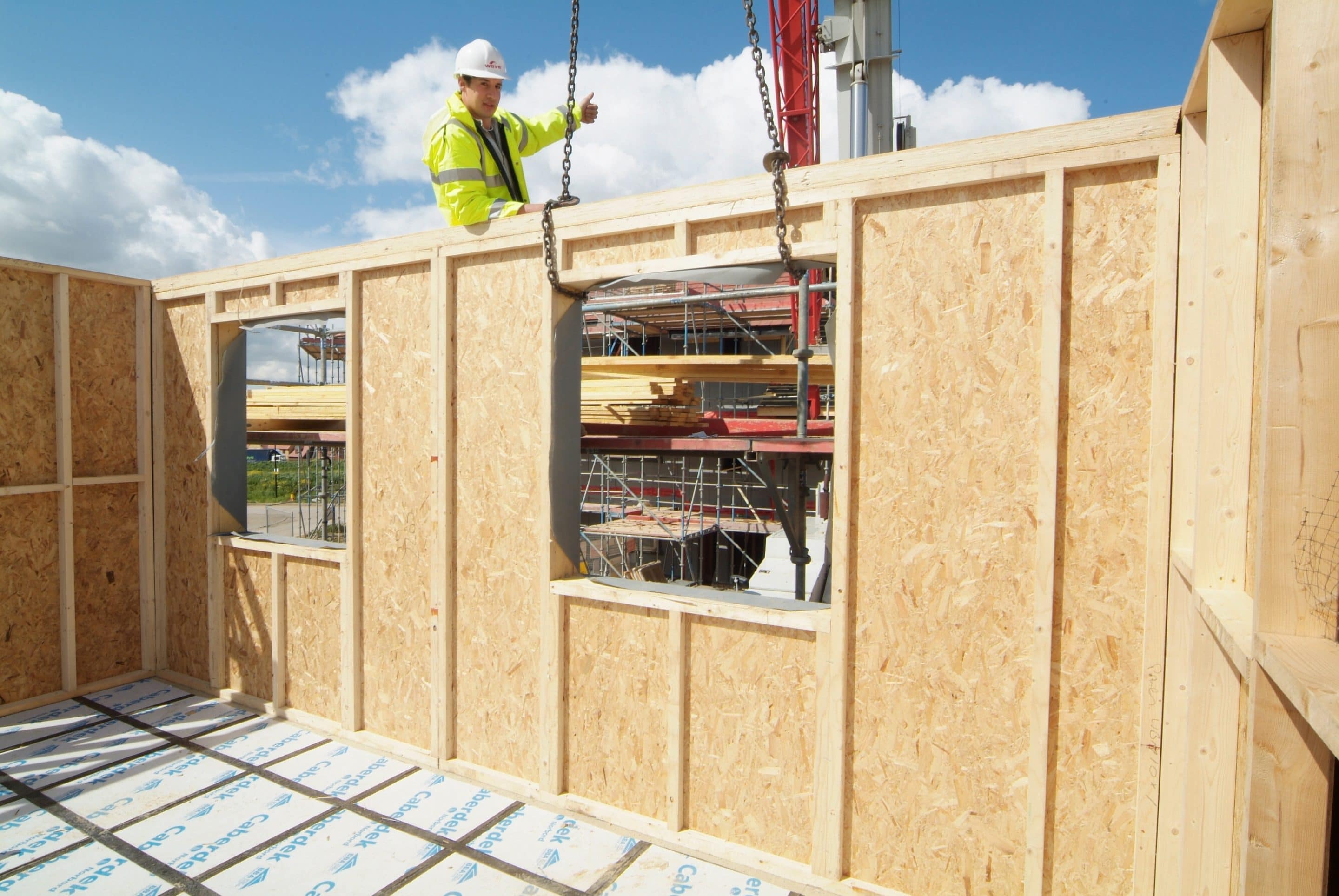
These timber panels have been constructed offsite and are being craned into place to create the structural envelope
The design possibilities of building in timber are limitless. From traditional farmhouses clad in stone to contemporary homes with curves and slick white render finishes, structural timber systems can meet any design aspiration and individual requirement. Timber construction allows greater flexibility to suit different budgets and meet the design requirements of even the most challenging building plots, including those on a steep incline.
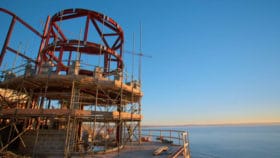
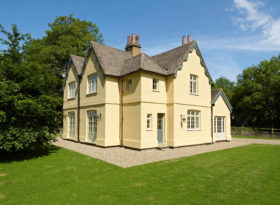


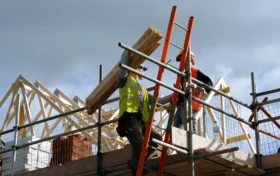









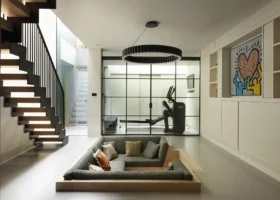













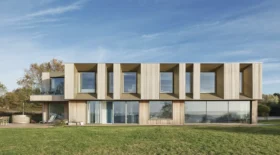






























































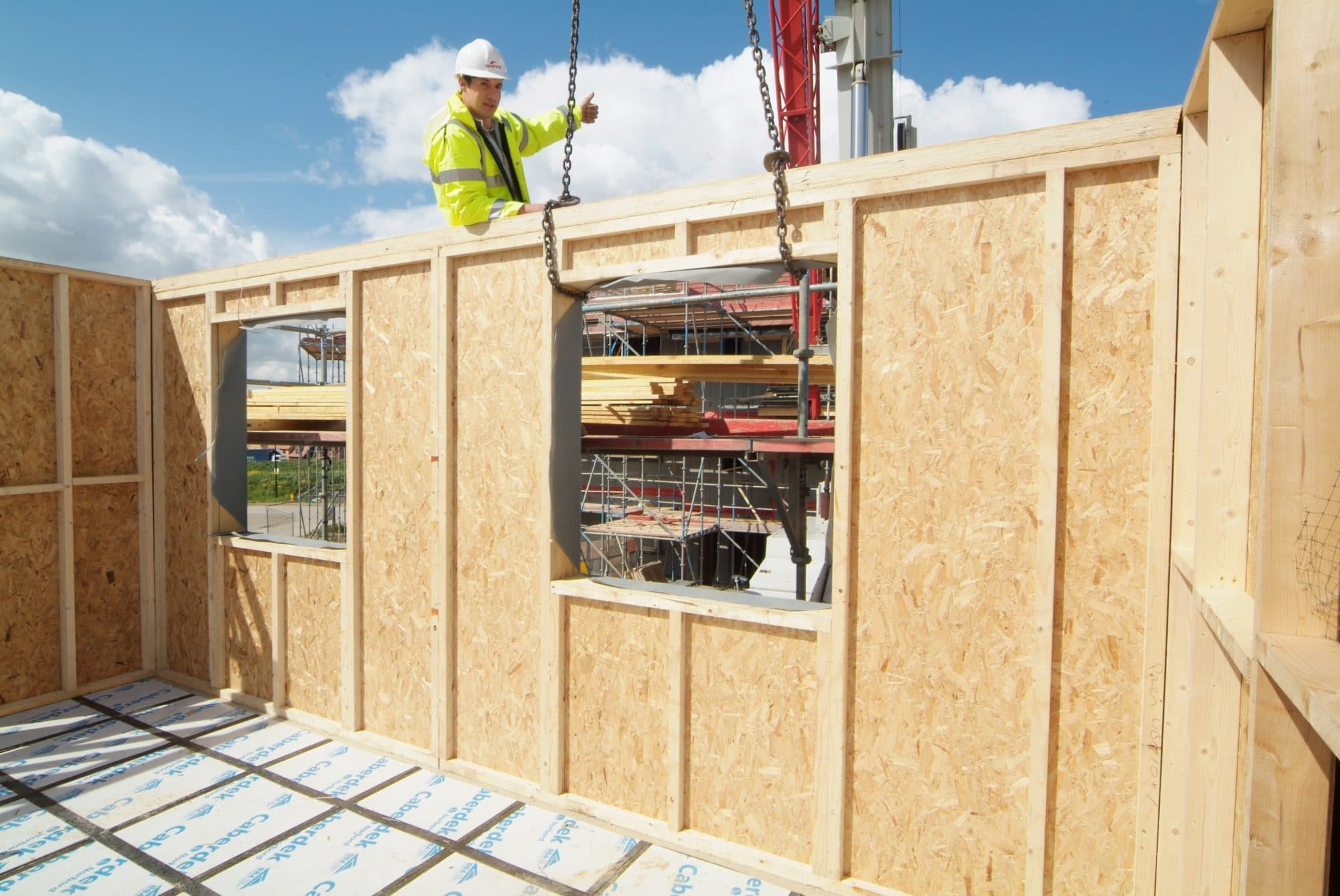
 Login/register to save Article for later
Login/register to save Article for later

