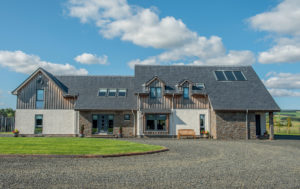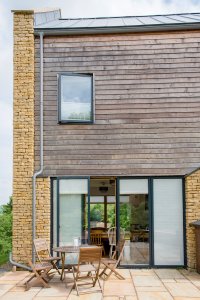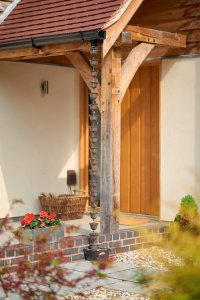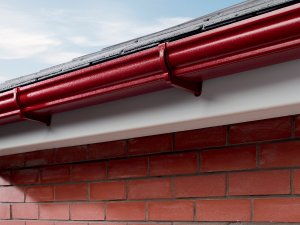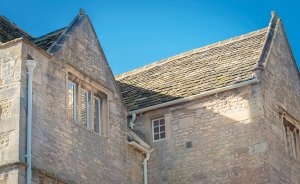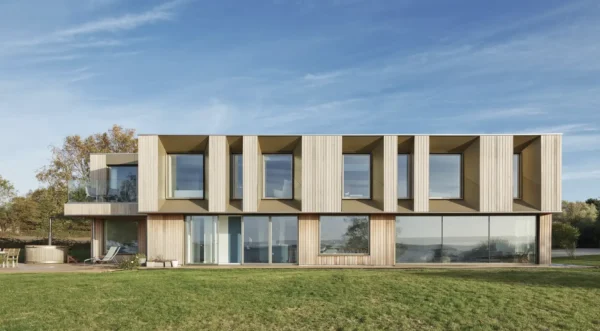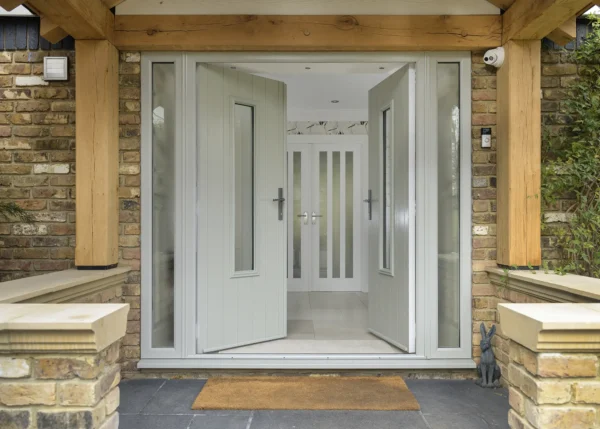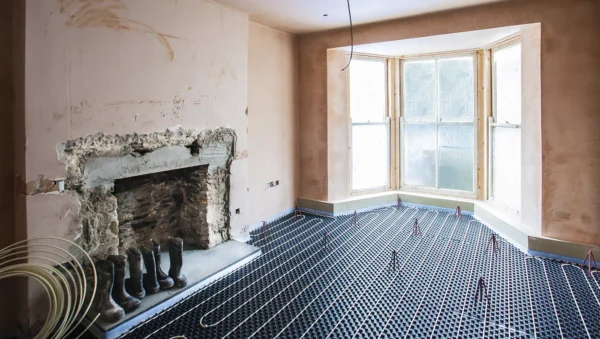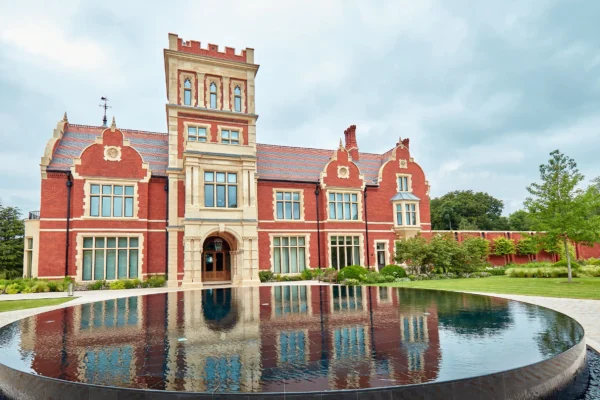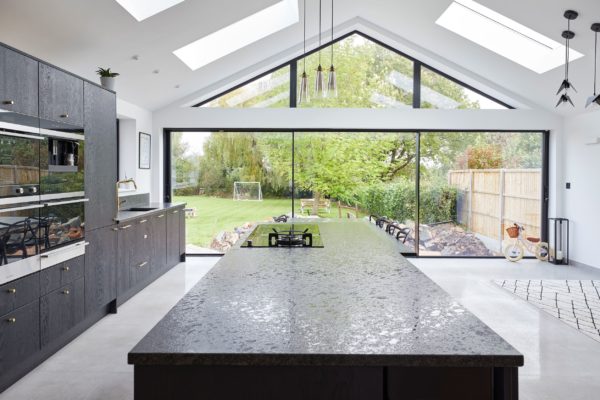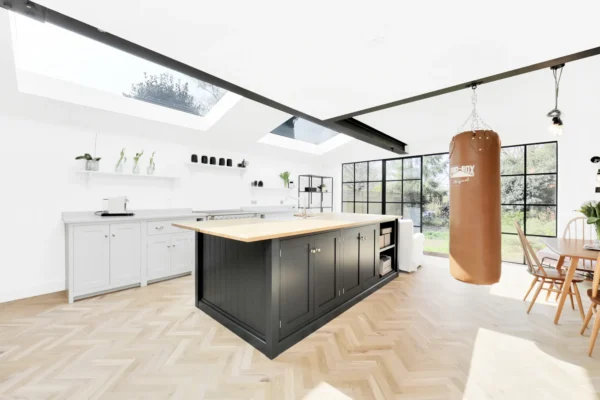Guttering Design Ideas for your Home
There are 4 steps in this guide
As well as playing a practical role in taking rainwater away from your home’s structural fabric, guttering can have big impact on the look of your property.
An eaves system is the classic setup for most UK houses, where the collecting channels are positioned along the bottom edge of a pitched roof. Alternatively, hidden arrangements – often known as secret or box gutters – can help to achieve a sleek contemporary effect.
With an eaves setup, the conduits are surface-mounted to the fascia boards. Profiles range from the classic half-round shape (with deep flow options if you need extra water-carrying capacity) to more decorative ogee options, where the curved edge of the pipe forms an elongated S shape. Square versions can suit contemporary-style architecture.
There’s plenty of choice in terms of materials, whether you’re looking for something to contrast with your home’s exterior or complement it. Available in an array of hues and profiles, PVCu is the most common type of guttering used in the UK.
Source it: Find roofing and rainwater goods in the Build It Directory
It can be moulded into any shape and is often chosen to mimic other materials, such as cast iron (though it won’t suit sensitive schemes).
If you’re not restrained by budget, galvanised steel is a striking option and can be used to form a standout design detail. It offers a service life of 40+ years and needs little upkeep.
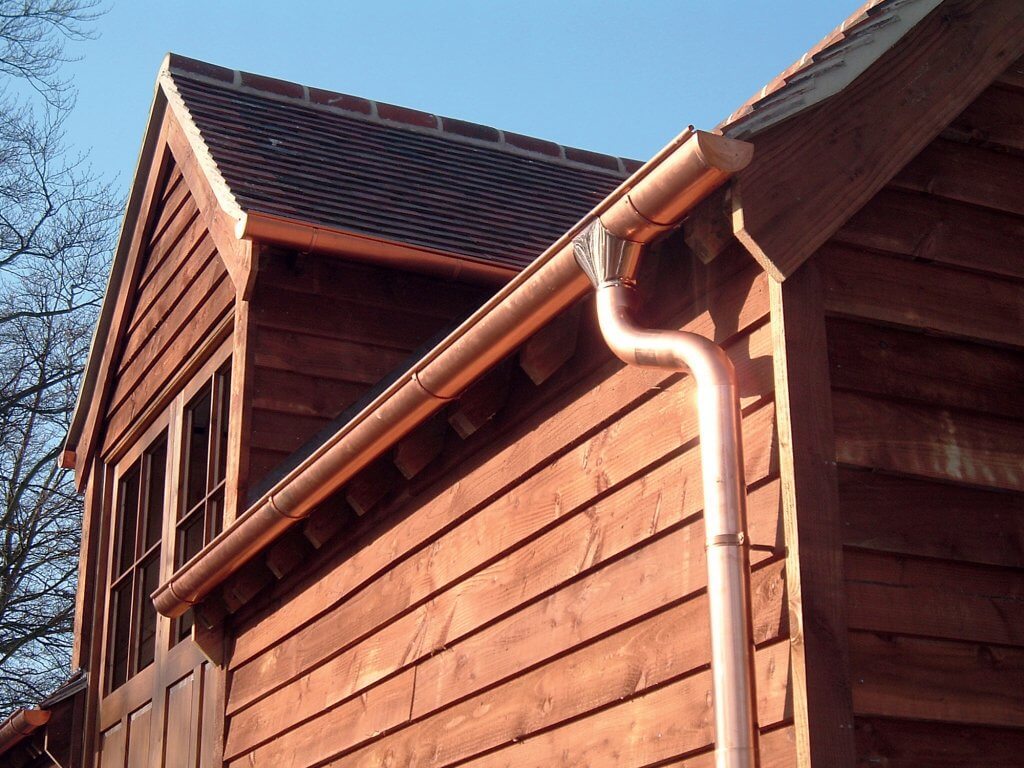
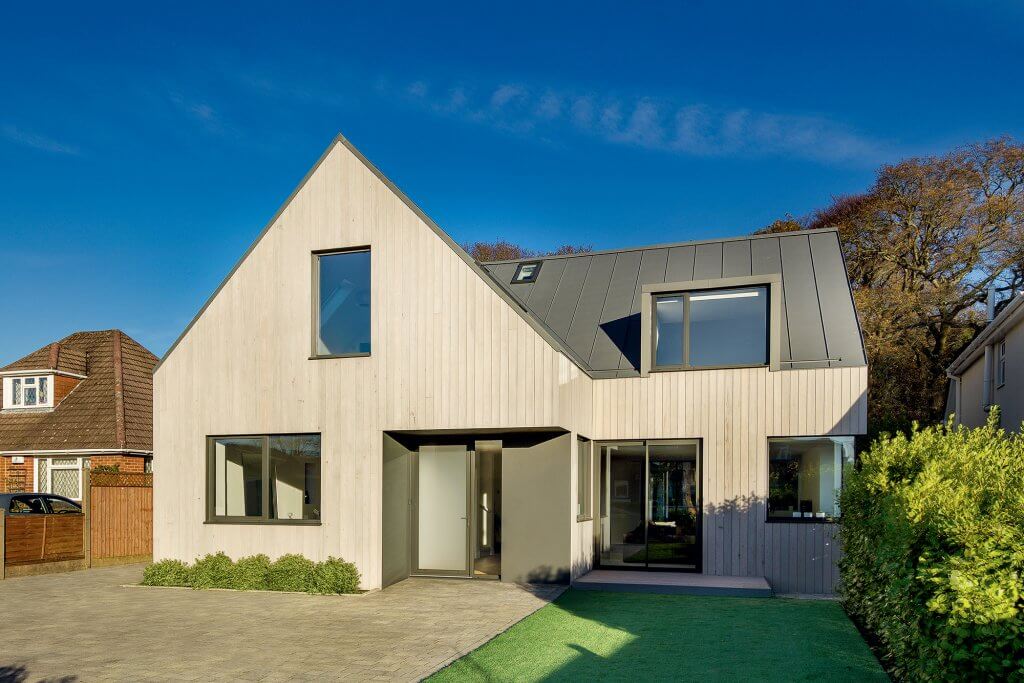
Copper and zinc are eye-catching alternatives and are ideal if you’re looking for a rainwater system with plenty of visual allure.
Aluminium is also a popular choice, largely thanks to the lightweight nature of the material. It can be powder-coated in any colour of your choice, so you can easily match the guttering to windows and door frames to establish a coherent look.
Cast iron is typically used for heritage properties. It is incredibly hard-wearing and offers a service life of 50+ years – and probably more.
If you’re creating a new home from scratch, details of your rainwater system will need to be included in the planning application you submit to the local authority.
If you’re renovating or extending, changes to guttering are usually classed as permitted development (PD). The exception to this is if you live in a conservation area or listed property, in which case you may need to seek formal permission for alterations.
Browse the gallery for more guttering design ideas:
The expert view
Ryan Martin, a director at Daly Martin Williams Architects, gives his top tips on how to specify the right rainwater setup for your project.
How can guttering be used to enhance the exterior aesthetic of a house?
It makes a great decorative feature. For instance, ornate pipes and hoppers and sometimes even scenic gargoyles could enhance the character of a heritage home.
Guttering can also unify a building’s appearance. If your window and door frames are a certain colour or material – eg aluminium – you might specify a rainwater system in a similar style.
Some materials can be used as standout details. For example, if you’ve got a timber-clad house that’s weathered to an attractive silver hue, you might pair that with guttering that also develops a natural patina over time.
For more modern architecture, try installing versions with harder, shaper edges to frame the roofline. A projecting gutter, for instance, will give a more contemporary, engineered look.
What kind of materials would you suggest for a traditional property?
With most pre-War buildings, you’ll see cast iron or products that recreate the look of this metal. These days, aluminium or even PVCu options can replicate the pitted, weathered allure of real cast iron. Typically, this will be finished in a dark hue such as grey or black.
For a barn conversion, zinc or galvanised steel with a half-round profile tends to work well. Conversely, some thatched cottages in rural settings have large timber gutters, which almost look like gulleys, that are contained in their own structure that projects off the building.
What guttering materials should I choose for a contemporary home?
It’s all about the roof type. If your house is topped with a flat structure, you’d probably have a system that’s concealed within it, so it’s not really a design feature in its own right.
For pitched profiles, you could have an angular projected gutter that sits on top of the wall plate like a hat. This frames the roof and provides a crisp overhang effect at eaves level. It can make a building look a lot more modern.
You can also get hidden systems. Here, the roof rafters are cut off just beyond the wall plate. The external cladding runs up further than usual and is capped at the top. The gap behind it forms a small gulley, lined with a material such as zinc, single-ply membrane or aluminium.
For the channel, you really want a space at least 100mm deep and 100mm wide wrapping all the way around the house. The downpipes are welded into that to create watertight junctions to channel any liquid away. It’s not easy to detail – so you’ll need a good architect and experienced contractor. However, it creates a really flush, modern look that works well if you’re going for a sleek, uncluttered aesthetic.
What kinds of materials are particularly popular for guttering at the moment?
Powder-coated aluminium is lightweight and comes in an array of hues. Many suppliers work to the shape and dimensions you want, provided it fits their folding machine.
Zinc is another product we use a lot, especially for rural schemes. It starts off shiny, develops a lovely patina over time, has an ultra-long lifespan and really enhances certain exterior finishes – especially timber cladding.
You can get PVCu guttering in a lot of colours now, too. It won’t last as long as metal but it’s an affordable option if you’re specifying a cast iron-effect for an older building.
Top image: Lightweight and low-maintenance, aluminium is a practical and attractive choice for rainwater goods. This house, developed by Fleming Homes, features a setup supplied by Marley Alutec






























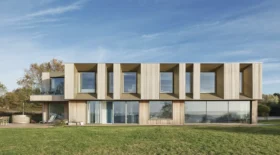





























































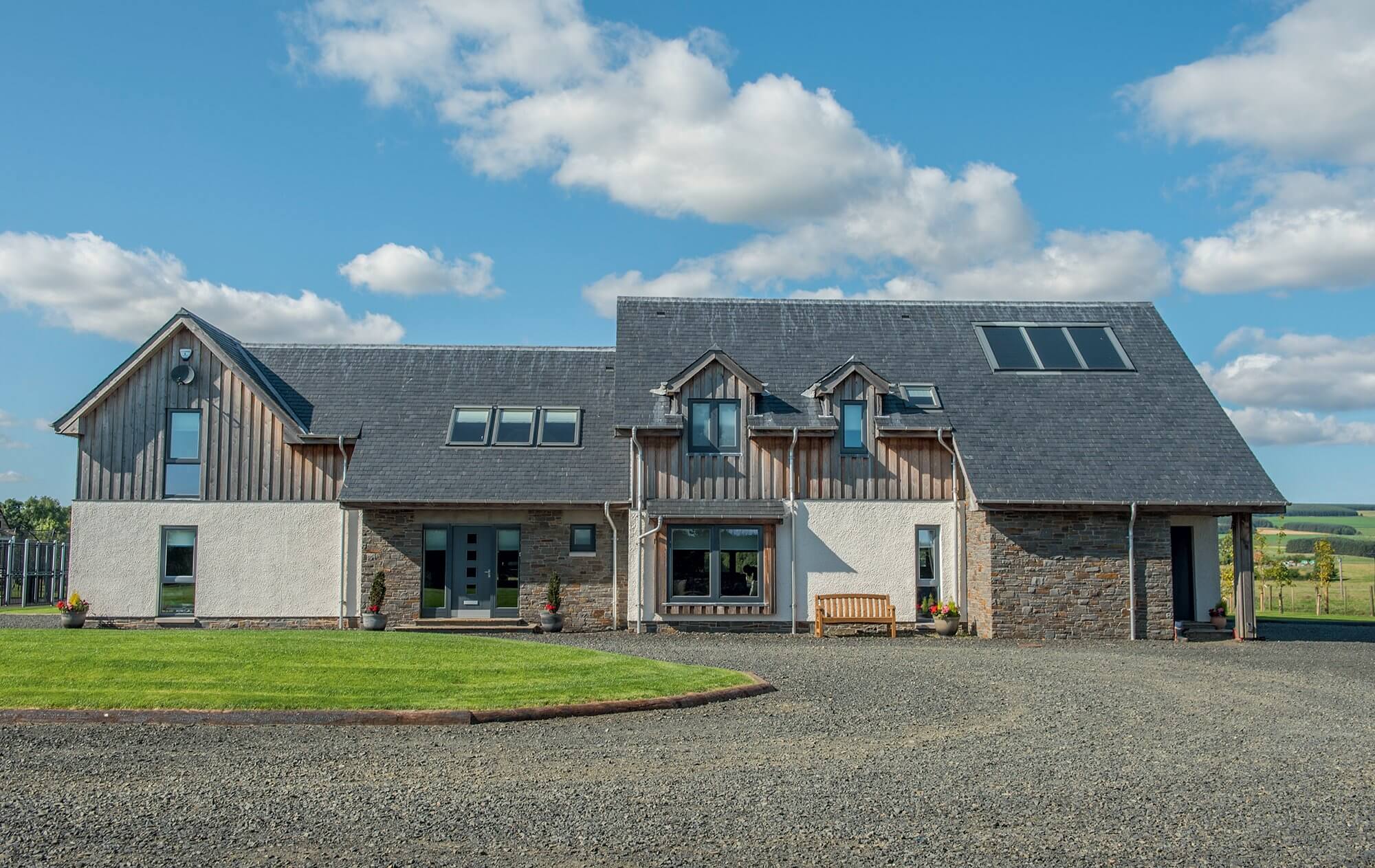
 Login/register to save Article for later
Login/register to save Article for later

