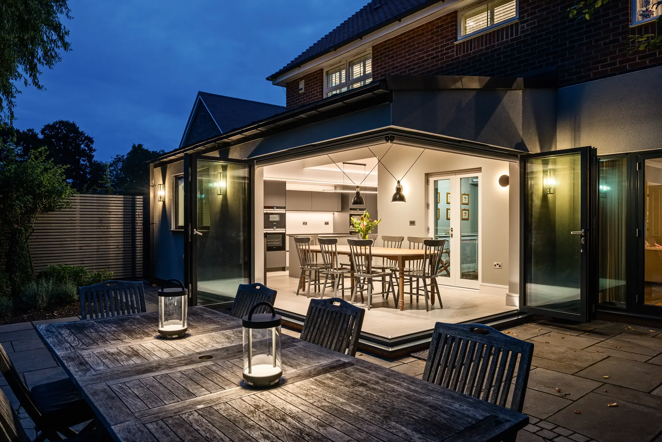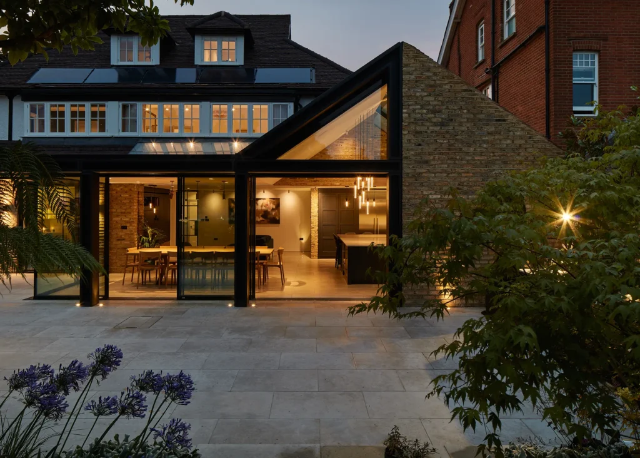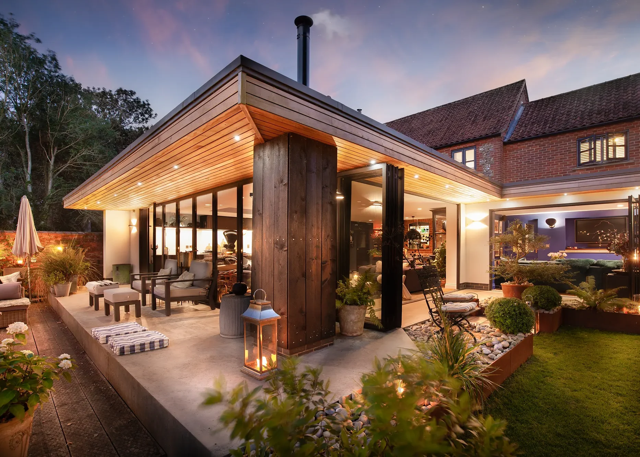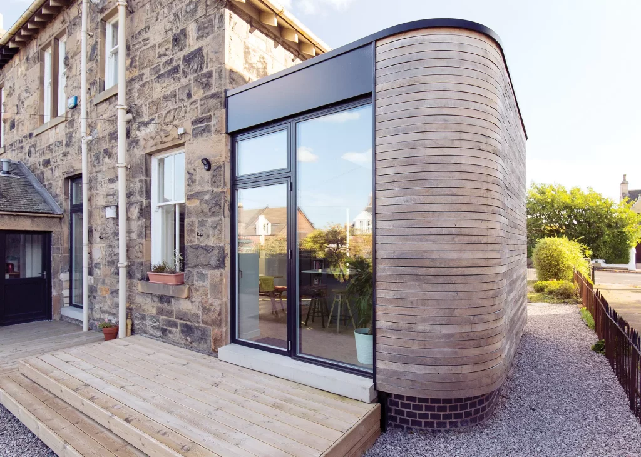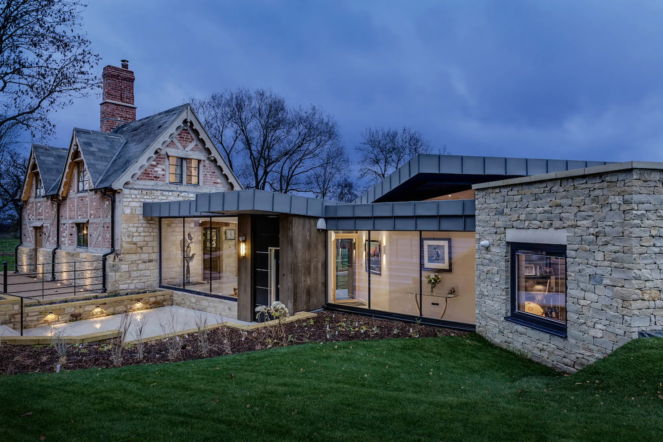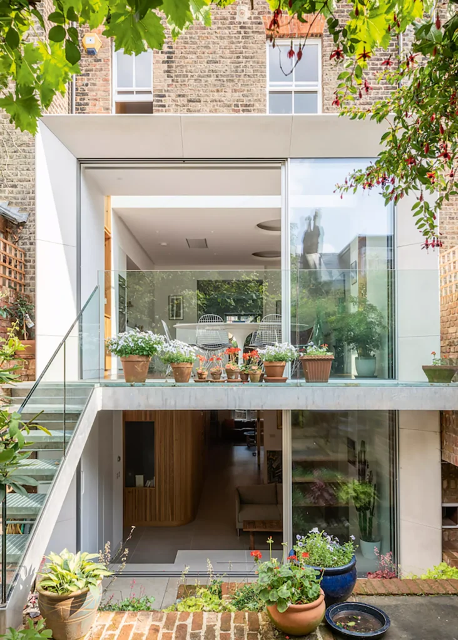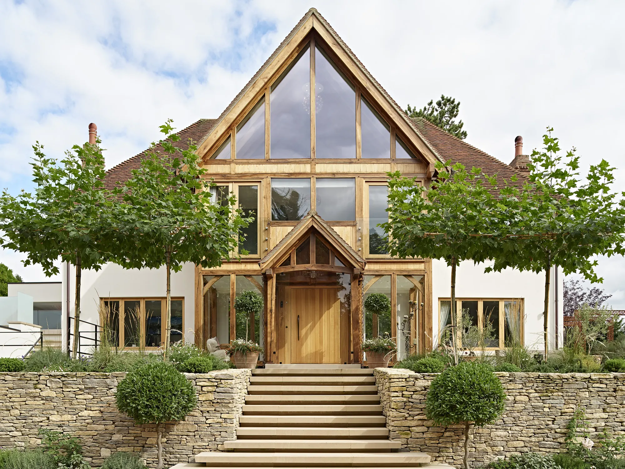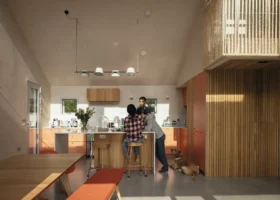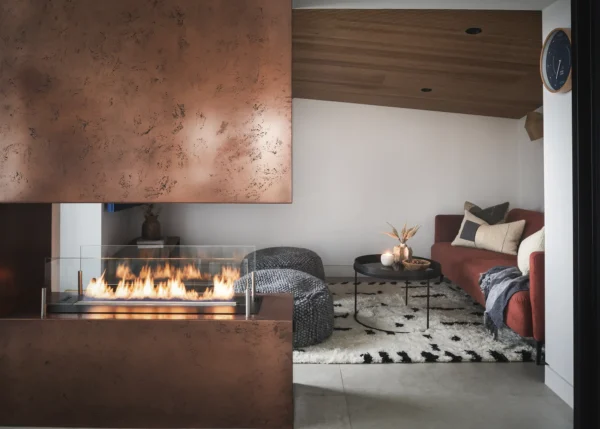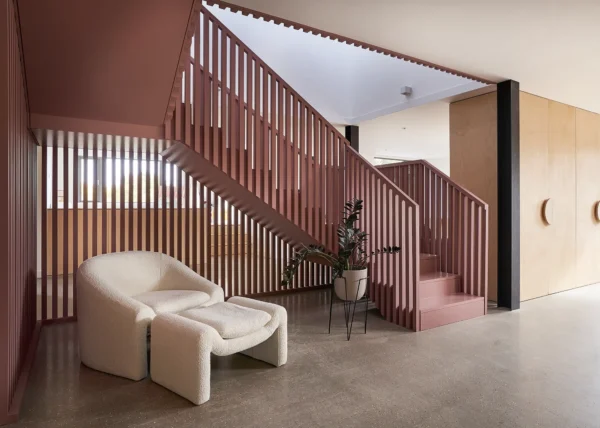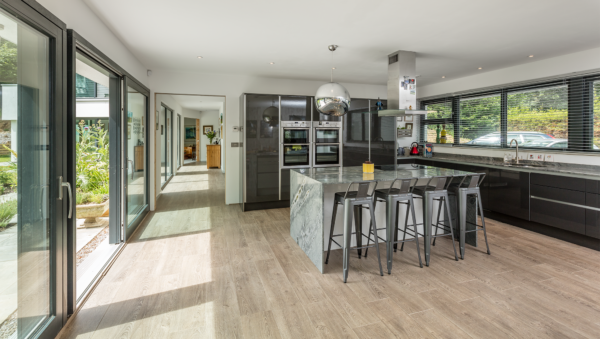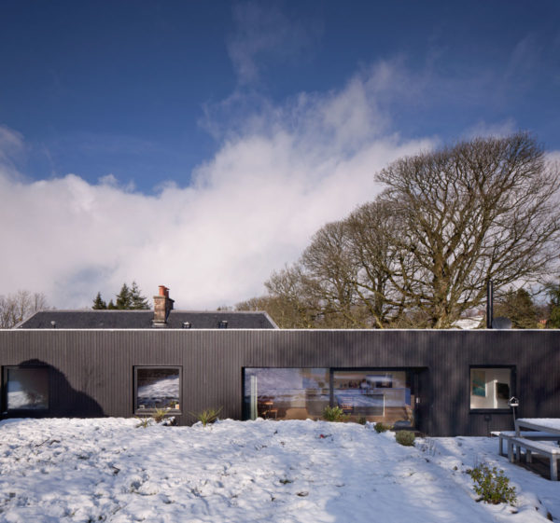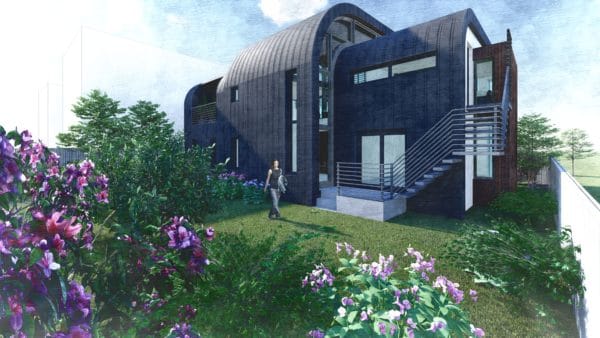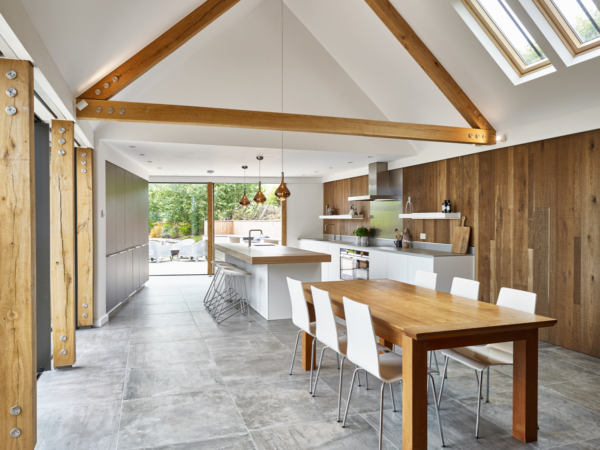House Extension Ideas: 38 of the UK’s Most Amazing Home Extensions
Looking for house extension ideas? Extending your home is a great opportunity to get the space you need while adding some wow-factor design flair. Whether you’re eyeing up a contemporary open-plan kitchen-diner or a spacious living area, there are several key factors to consider if you want to create an inviting and practical house extension that blends well with the existing home.
From ultra-modern extension designs with expansive glazing to more traditional structures that blend seamlessly with the existing home, a well-planned house extension has the potential to turn even the most modest properties into a comfortable, stylish and light-filled home.
Although, with so many different finishes, structural methods and extension ideas to choose from, deciding on your final design can take some thought. So, to help get you started, here I have put together a collection of the UK’s most amazing house extension ideas that will be sure to inspire your next project, alongside some top tips from the experts.
1. Listed House Extension Idea
Planning permission often stipulates that any new addition should be visually separate from the existing home. This is important to note when gathering extension ideas for a period property. The owners of this grade II listed property in Suffolk briefed Andrew Hughes Architects to extend their home with a modern kitchen-dining space that offers a strong connection to the garden.
The house’s proximity to the town square means it’s surrounded by architecture that’s steeped in history. So, the striking monopitch roof on the extension was designed to deliberately make the new addition stand out from its traditional context.
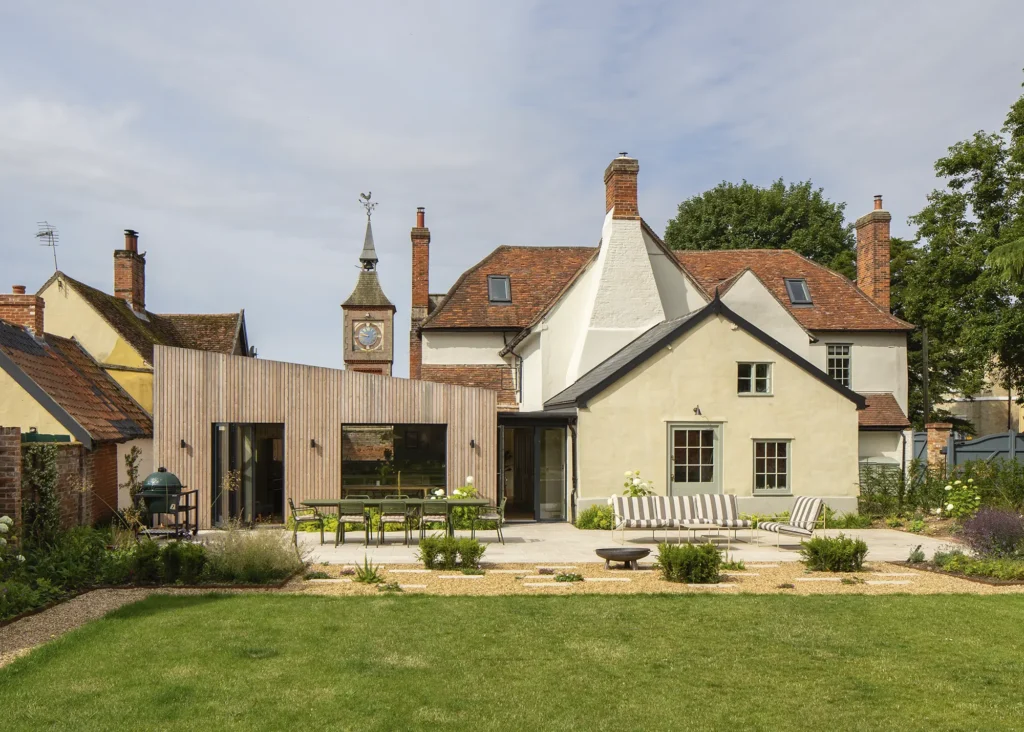
Photo: Alex Parnell
While contemporary, the timber cladding adds charm, warmth and texture to the extension’s facade, all working to enhance the historical character of the surrounding buildings. A glazed link neatly connects the extension to the existing structures. Further swathes of glass were incorporated in the new kitchen and dining room thanks to the tall garden wall, bringing in plenty of natural light without the worry of being overlooked by neighbours.
2. Amazing Glazed Extension Idea for a Thatched Cottage
Snell David Architects have completely opened up this grade II listed, oak frame thatched cottage located in a serene Cambridgeshire village. The family wanted to expand the home with a large kitchen-diner zone that would provide exciting and functional spaces whilst remaining sensitive to the home’s heritage charm and unique character.
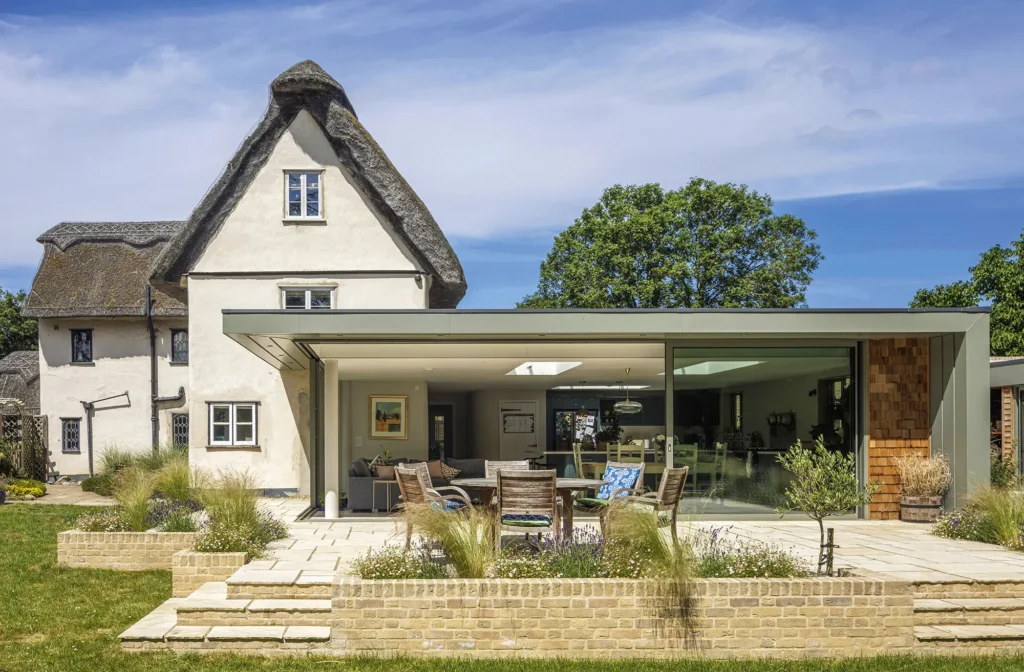
Photo: Matthew Smith
The brief materialised itself in a single-storey, flat-roof extension, with glazed sliding doors that blur the line between indoor and outdoor spaces. The elegant addition’s eaves have been finished with clean, sleek powder-coated cladding with overhanging roofs to mitigate unwanted solar gain.
3. 15th-Century Home Upgraded with a Glass Extension
When researching house extension ideas, think about how you can contrast old and new. Set on a serene and historic site near Farleigh Hungerford Castle in Bath, this charming 15th-century listed cottage has been enhanced with a minimalist glass extension by Greenaway Architecture. The contemporary design has breathed new life into the current landscape while ensuring the cottage’s original, prized character is left undisturbed.
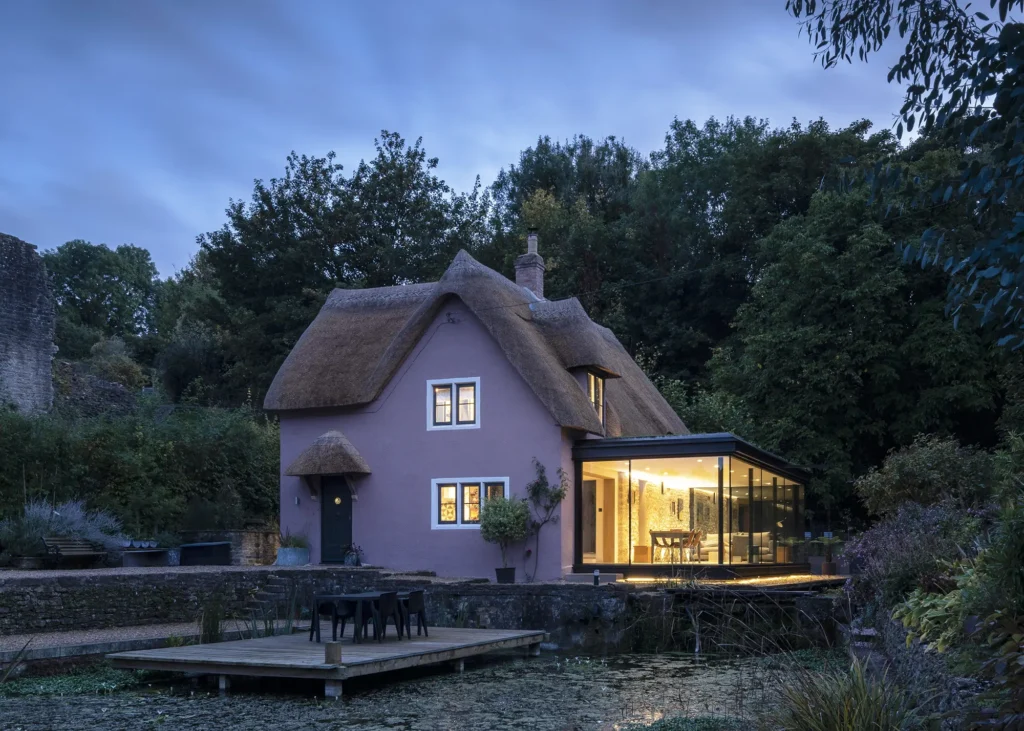
Photo: Ben Pipe
Complete with minimal frames and a simplistic, cubic design, the glass-to-glass addition comprises a sedum roof and three panes of double glazing which house a spacious living-dining area.
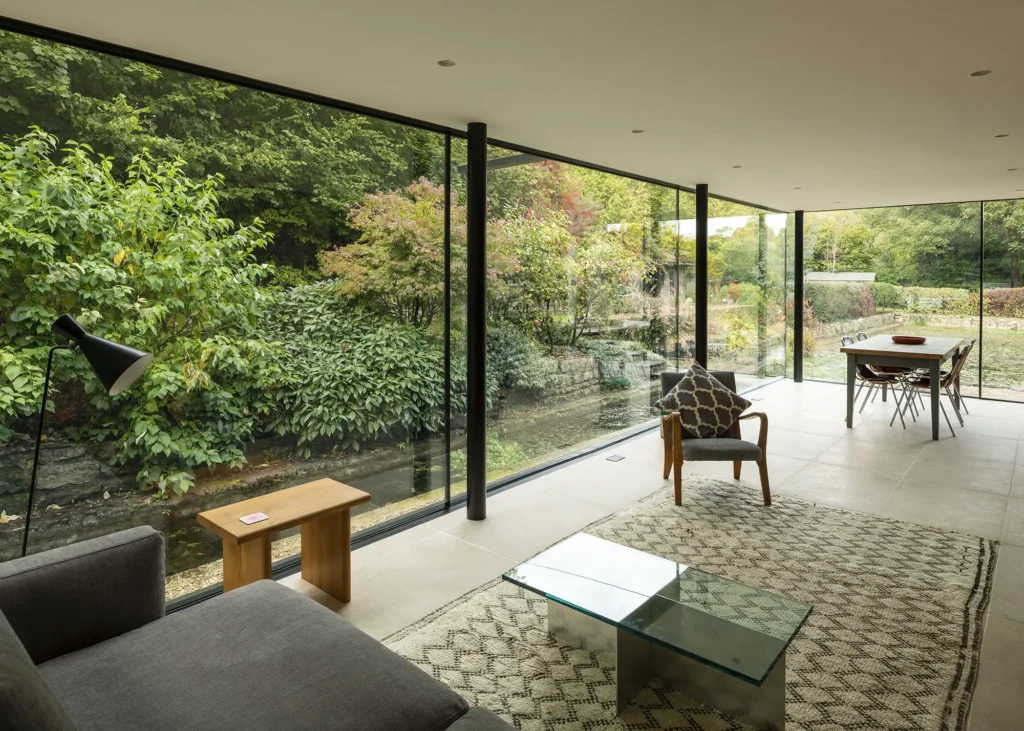
Photo: Ben Pipe
The sensitive glass box appears to almost float out over the surrounding water, too, making a breathtaking statement both inside and out.
4. Family Home Upgraded with an Interior Remodel & Extension
Mike Tuck Studio masterminded a full renovation of this charming home after the family decided to trade in their plans to move to the coast and embrace an urban fixer-upper project.
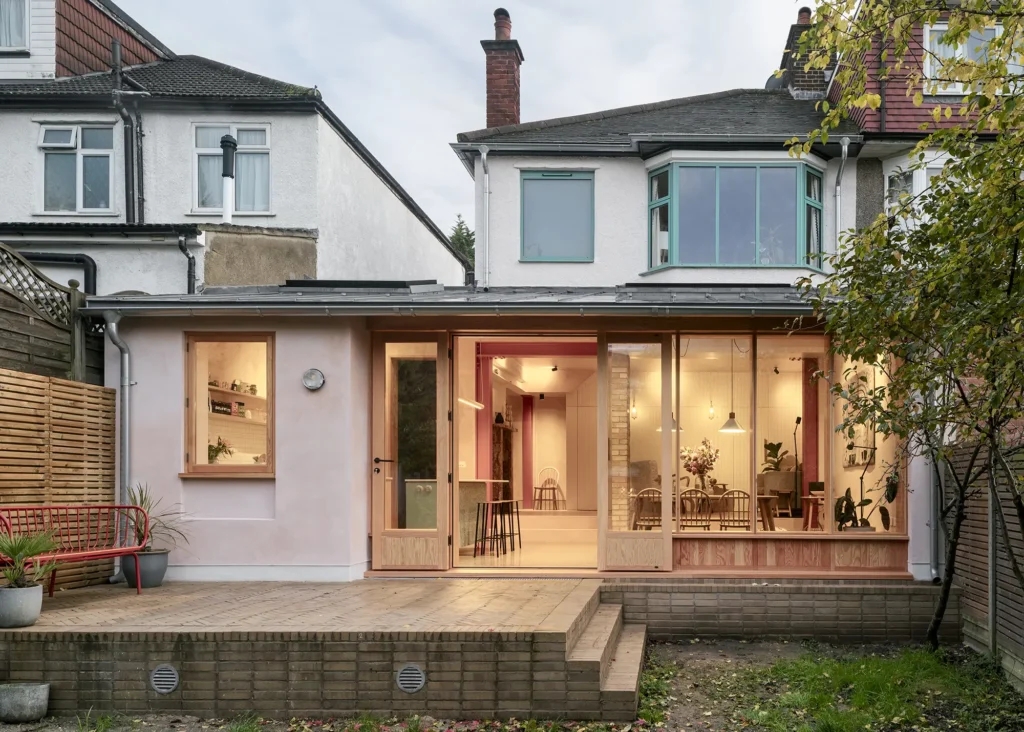
Photo: Luca Piffaretti
The ground-floor rear of the property has been extended to allow for a spacious, light-filled kitchen-diner zone that opens out onto the garden through glazed timber doors. The interiors embrace a playful cocktail of textures, with exposed plaster walls, red steel beams and a bespoke terrazzo fireplace.
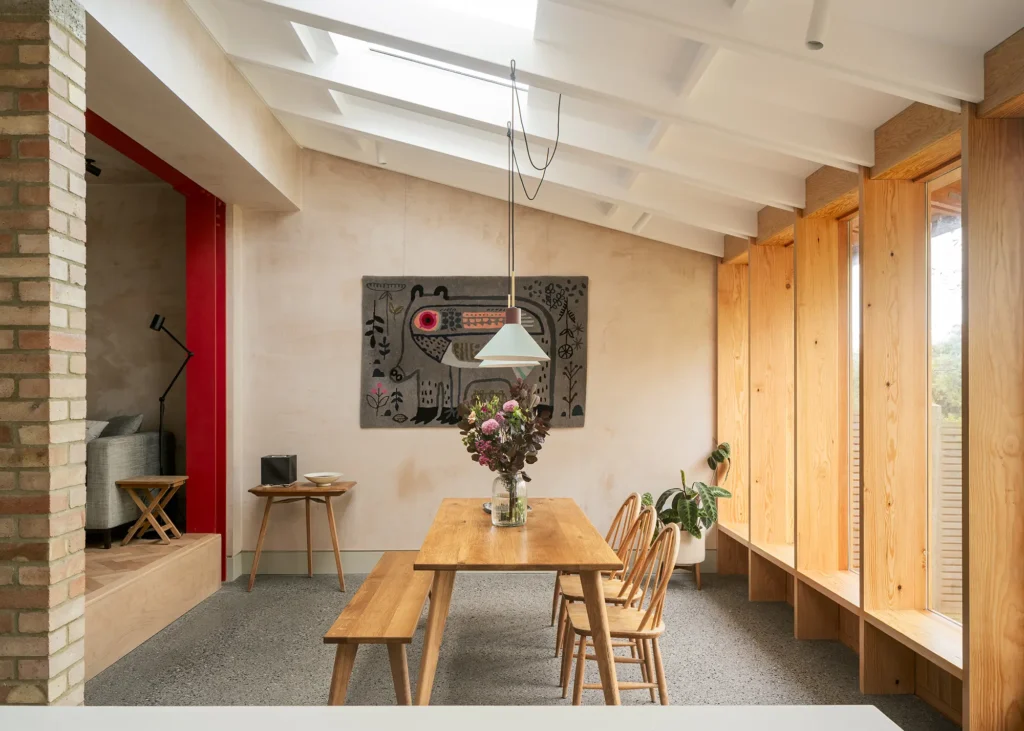
Photo: Luca Piffaretti
The kitchen island’s structure has been formed out of melted down plastic from chocolate box moulds for an innovative, unique and sustainable touch.
5. Rear Extension with a Corbelled Brick Finish
Think about how you can use materials creatively when collecting house extension ideas. Yard Architects were approached by these clients to develop an architecturally-significant and functional redesign of their home in South West London. The practice created an open, free-flowing addition which replaces an old lean-to conservatory, completely opening up the interior and providing a better connection overall between the indoors and outdoors.
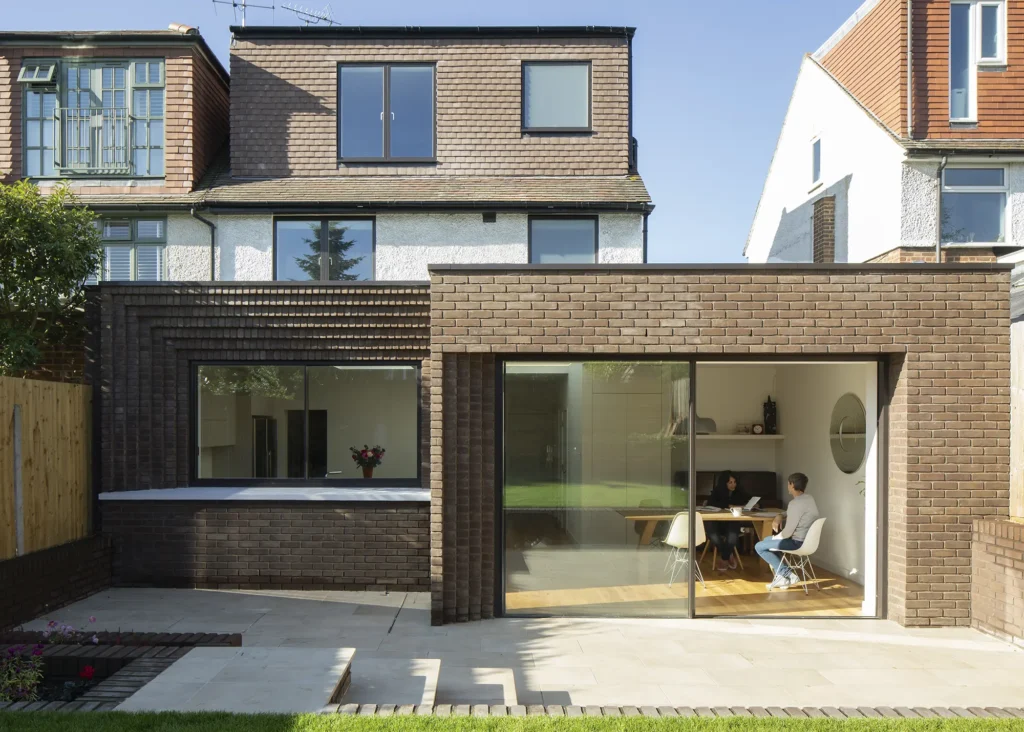
Photo: Richard Chivers
Constructed using water-struck Belgian brickwork, a corbelled brick finish spans across the entire width of the extension, strategically framing a set of full-height glazed doors and large sliding window.
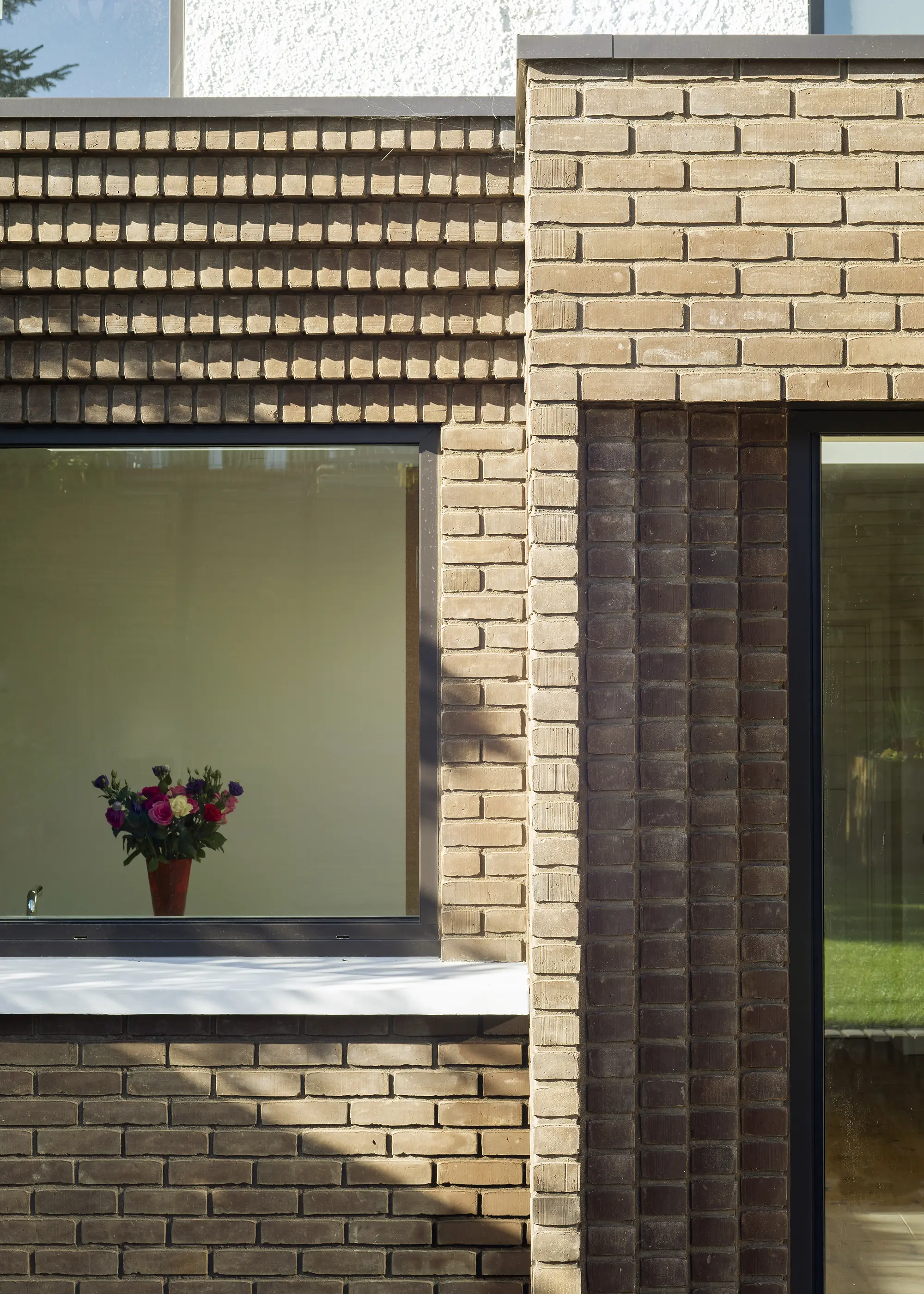
Photo: Richard Chivers
The brown bricks have been combined with a colour-matched mortar to create a weighty, consistent look, while the recessed detail of the pointing embraces the individual shape of each and every brick used on the exterior.
6. Light-Filled Extension Idea with Internal Courtyard
Influenced by a mix of Dutch courtyard paintings, traditional East Asian courtyard houses and monastic cloisters, the idea for this rear extension to a Georgian terraced house, by Turner Architects, was to zig-zag out from the existing building.
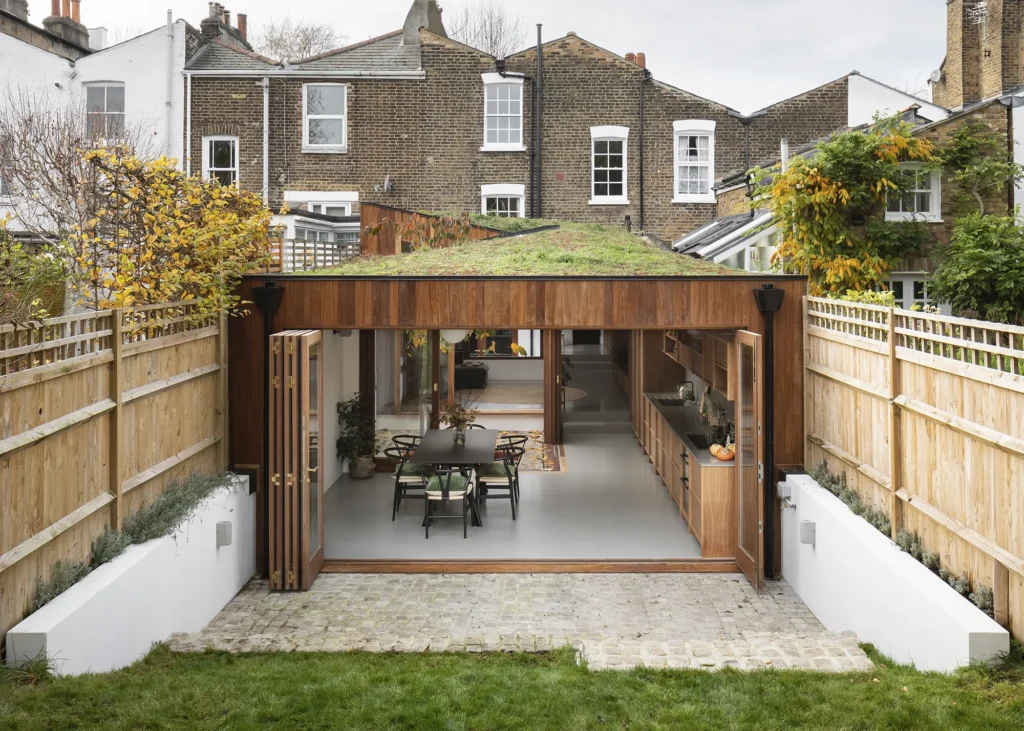
Photo: Adam Scott
Enclosed by glazed doors, a glazed internal courtyard elevates the indoor-outdoor feel, with clerestory windows to let in even more light and accentuate the angular roofline. A cherry tree, encircled by the new volumes, and sedum roof help camouflage the extension in nature.
EXPERT VIEW Adding personality to your house extension ideasSimon Graham, director at Yard Architects, shares his thoughts on creating an extension that suits your home, style and budget Do I need planning permission to create a characterful house extension?Planning-wise, the two routes to extending a home will either be under permitted development (PD) or by submitting a full planning application. You can do plenty under permitted development, but restrictions can sometimes be tricky to navigate, so consult your local authority or get plans approved in writing first. If you’re applying for planning permission, think about your design intentions. Are you doing something different for the sake of wow factor? Or perhaps your scheme is informed by the house’s current architecture? Taking elements from the existing home and blending them into your scheme is a good way to tell a story that’ll paint clearer pictures to planners. How can you add wow factor to a smaller house extension project?If you’re limited with space – as with most side-return extensions, for example – focus your budget on innovative architectural features that’ll make the extension feel as big as possible. Think about clever ways you can incorporate smart storage features to save on floorspace or glazing to maximise daylight. For instance, you may choose to create a fully-glazed lean-to roof or add a slim-framed pivot door that blurs the boundary between your home’s indoor and outdoor zones. Most will favour the idea of knocking down walls to create a bigger, open-plan zone, but think about how you’ll use this space in the future. Consider a broken-plan scheme that’ll divide a bigger space into smaller chunks, making the newly extended home feel bigger. What are some budget-friendly ways that an extender can put their own stamp on a project?There are plenty of affordable ways you can add personality to a new extension. A good place to start is with colour! Pay attention to architectural features such as internal beams or columns, which can be painted any shade you like for added visual interest or to suit other aspects of your home’s design. Being clever with ordinary, affordable cladding materials can also yield impressive results. Brick, for example, can be laid in multiple patterns – from vertical to herringbone – each carrying a distinctive personality that’ll be sure to add character. Think about extending these materials into your garden, such as on the patio, for an impressive, seamless look. |
7. Sympathetic House Extension Idea for a Rural Home
The extension and refurbishment of this early 20th-century property in the rural South Downs , designed by Adam Knibb Architects, has successfully added space and access to the surrounding views while optimising the original structure.
The existing layout wasn’t working efficiently and so a seamless, open-plan wraparound extension was designed to enhance the connection between the original house’s internal living areas. Ample glazing and sliding doors connect the inside with the picturesque South Downs while filling the space with natural light.
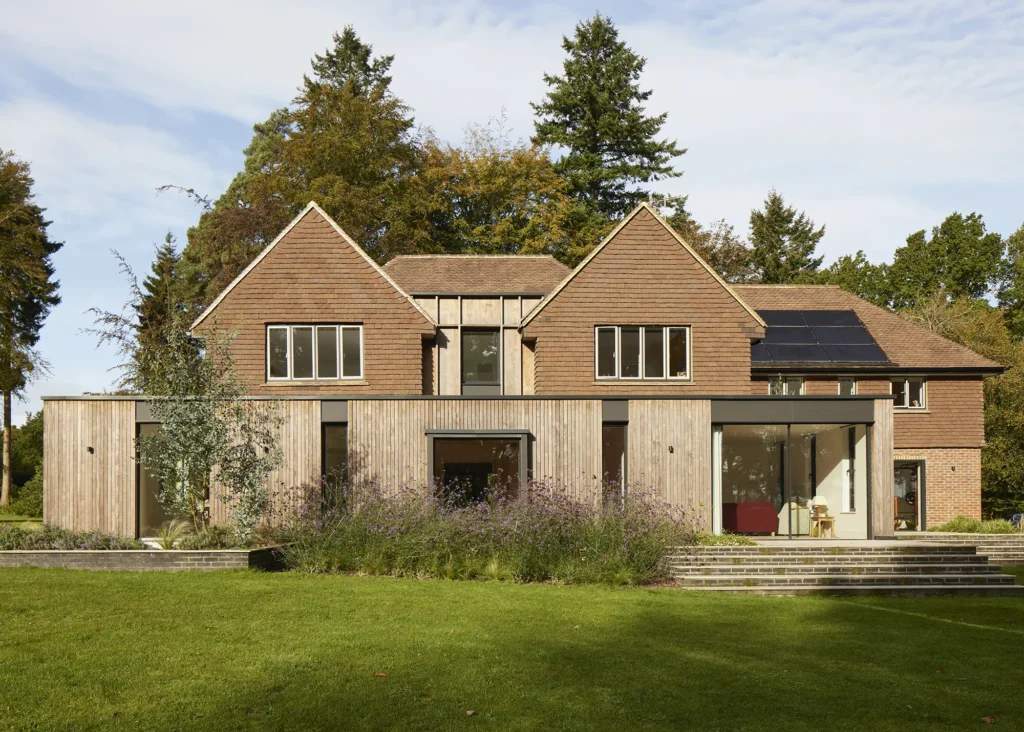
Photo: Richard Chivers
The second floor extension features a new gable, finished in the same, traditional roof tiles as the original house. Vertical timber cladding between the gables and on the lower extension, is sympathetic to the countryside surroundings, rooting the new design in the landscape.
8. Striking Zinc-Clad Angular Extension
District Architects has completely reimagined the ground floor living area of this Victorian end-of-terrace family home in South London. The sleek new space houses a refurbished kitchen, plus living and dining areas arranged around an internal courtyard. The stunning glazed feature offers a tranquil retreat in the busy family home and provides an impressive architectural focal point.
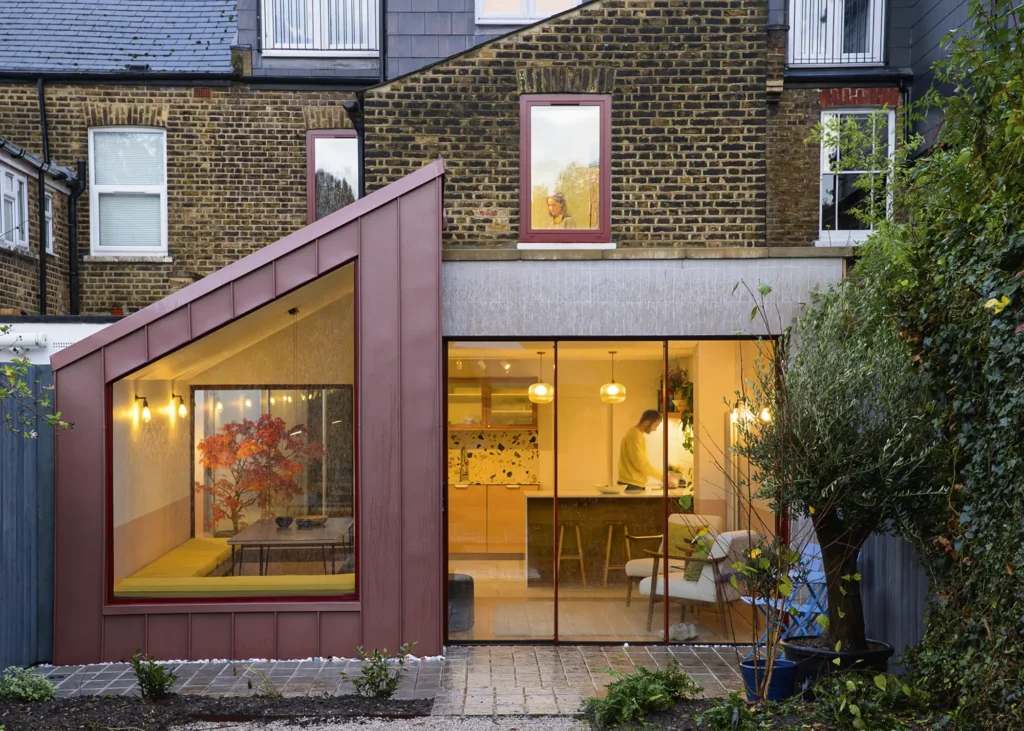
Photo: Megan Taylor
Externally, the angular zinc-clad dining room creates a striking facade. Its unique mono pitch matches that of the original outrigger, ensuring the contemporary addition complements the proportions of the existing period property, while adding drama to the interior. The other half of the extension is clad in brick slips, made from recycled stone in a soft, neutral hue and given a clean look thanks to off-white pointing.
9. Sleek & Modern House Extension
A distinctive blend of materials characterises this extension design by Adam Knibb Architects. The home – positioned at the edge of the South Downs National Park – has undergone a complete refurbishment with a new rear addition that allows a greater connection between the house and garden.
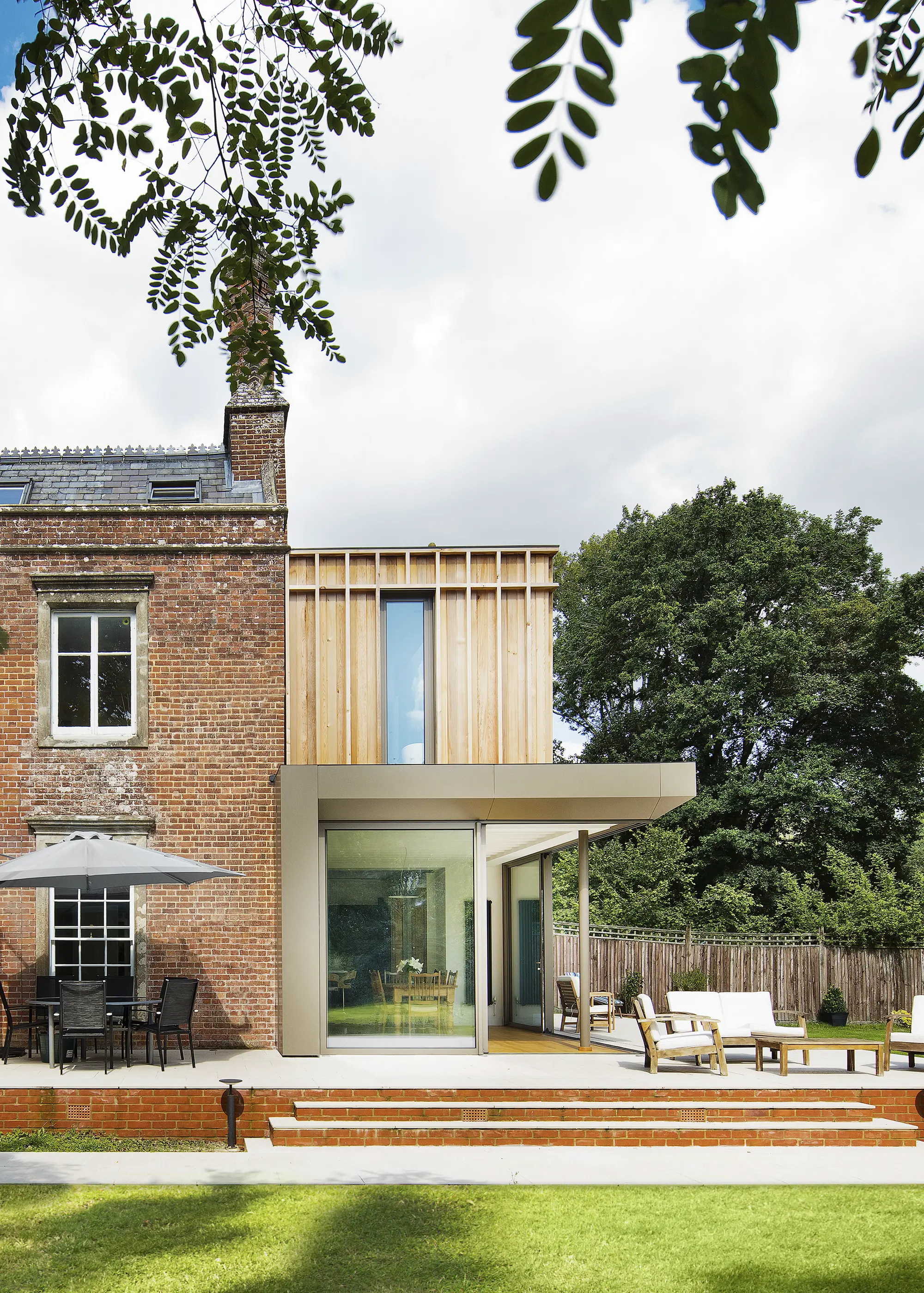
Photo: Martin Gardner
Vertical timber fins feature on the upper storey, harmonising well with the traditional brick facade while still offering a visible contrast.
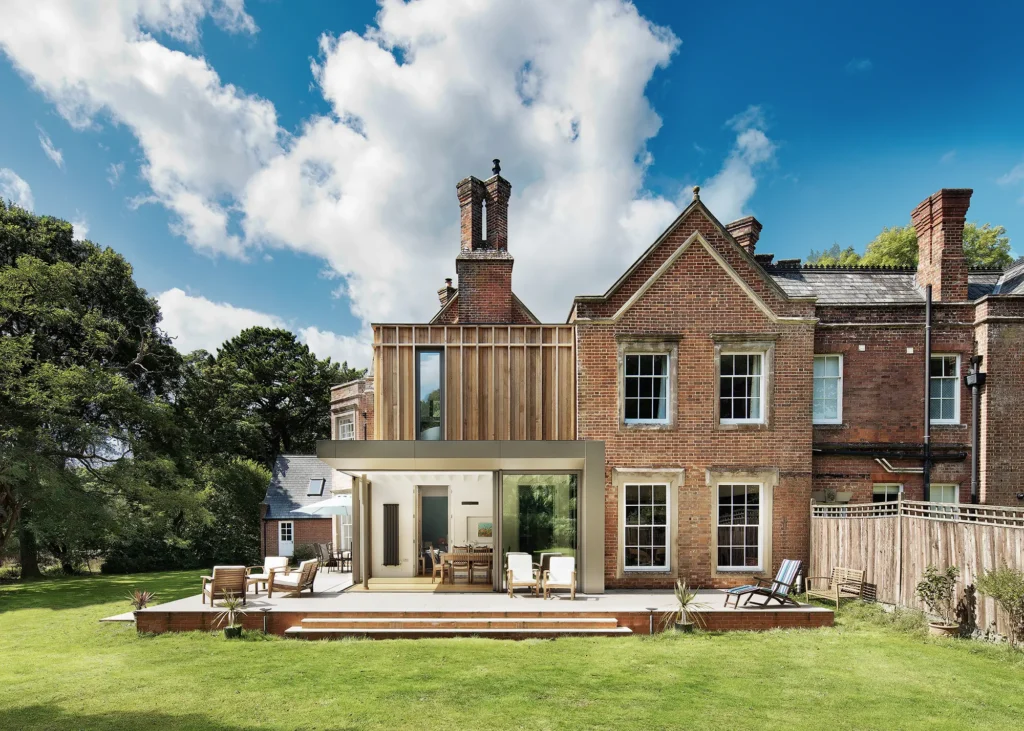
Photo: Martin Gardner
On the ground floor, sliding doors pull away from the corner for a bright, exposed interior – which continues through to the newly open-plan kitchen-diner and snug zone.
10. Spot the Difference in this House Extension
It’s key to note how you can recognise the existing home’s architecture in your design when searching for extension ideas. Yard Architects drew on this property’s 1930s roots to formulate a plan for its interior redesign and new extension. The clients were after additional space to make room for a family-friendly and sociable kitchen-living-dining area. The home’s location within a conservation area, though, called for a sensitive scheme that would enhance the original property’s character.
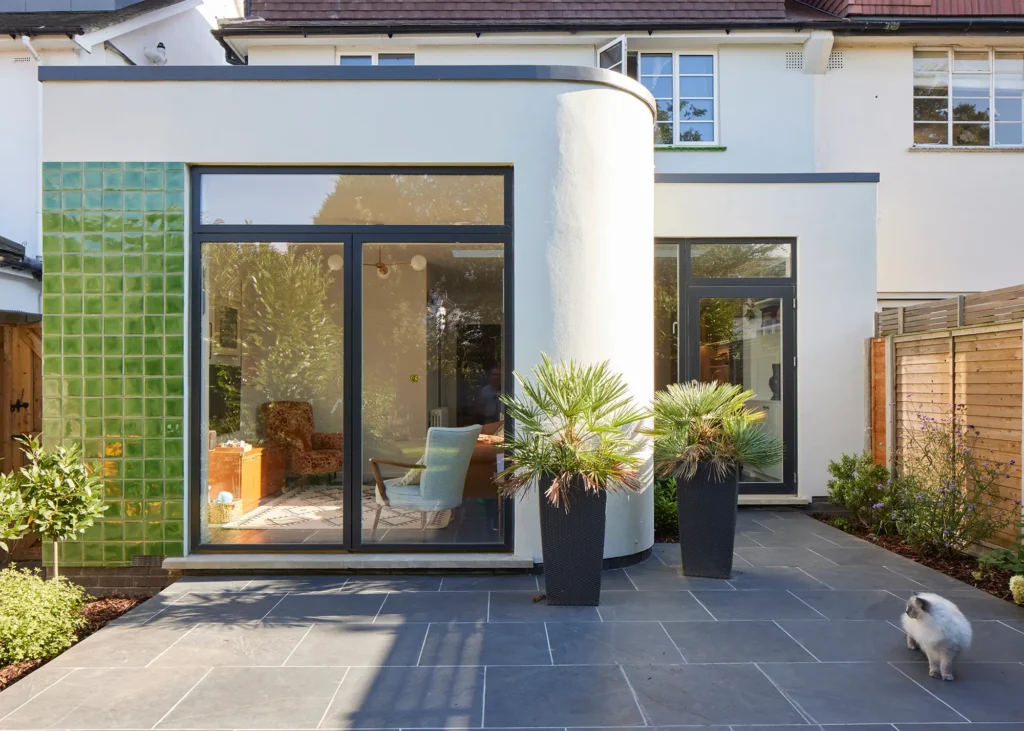
Photo: Richard Chivers
A curved wall to the rear mimics the bay window at the front of the property, and the green tiling references the home’s charming green window cills. Crisp white render flows seamlessly from the main house to the extension for a cohesive look, and glazed doors with dark frames add contrast.
11. Open-Plan Home Extension Design
Paul Archer Design completed a knock-down and rebuild extension project to provide this urban home in Hampstead with a breath of fresh air. Inspired by the clean lines and shapes of Scandinavian design, timber sits at the heart of this project, with wooden floors, ceilings and detailed joinery adding a minimal yet sophisticated touch.
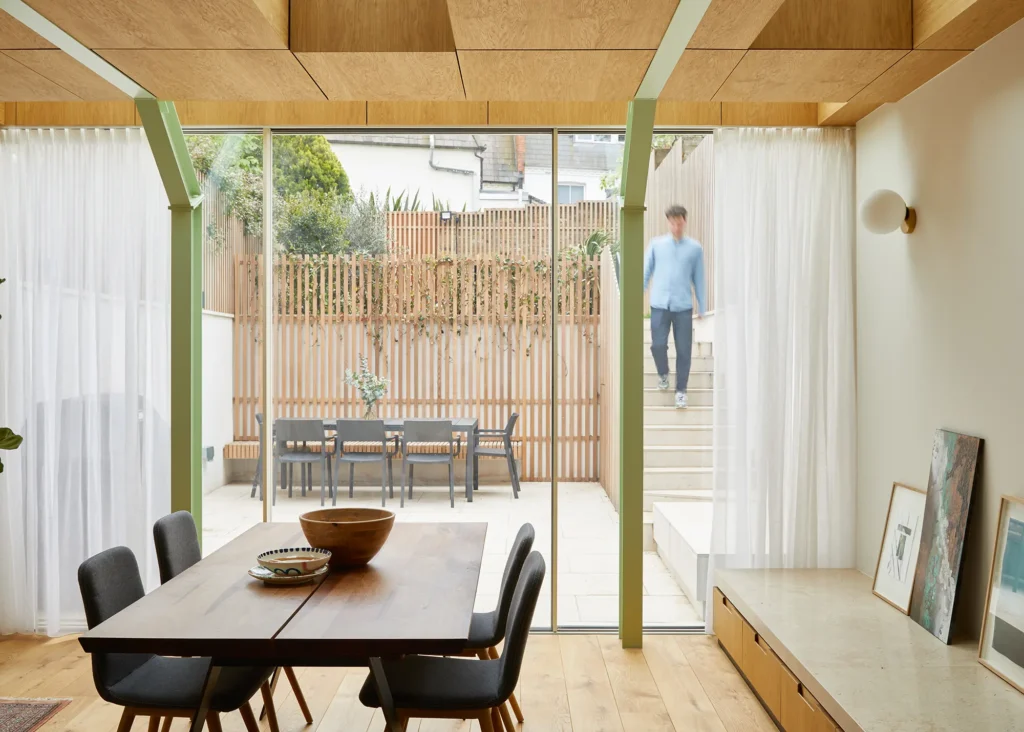
Photo: Helen Cathcart
Large rooflights and full-height glazed doors allow light to travel throughout the entirety of the ground floor. Hipped structural beams have been painted with a soft pastel green to offset their industrial appearance and enhance the home’s bright, calming character.
12. Light-Filled Basement & Rear Transformation
Fraher & Findlay architects transformed this Edwardian house with a basement renovation and rear extension – improving the relationship between the ground floor, garden and subterranean living area.
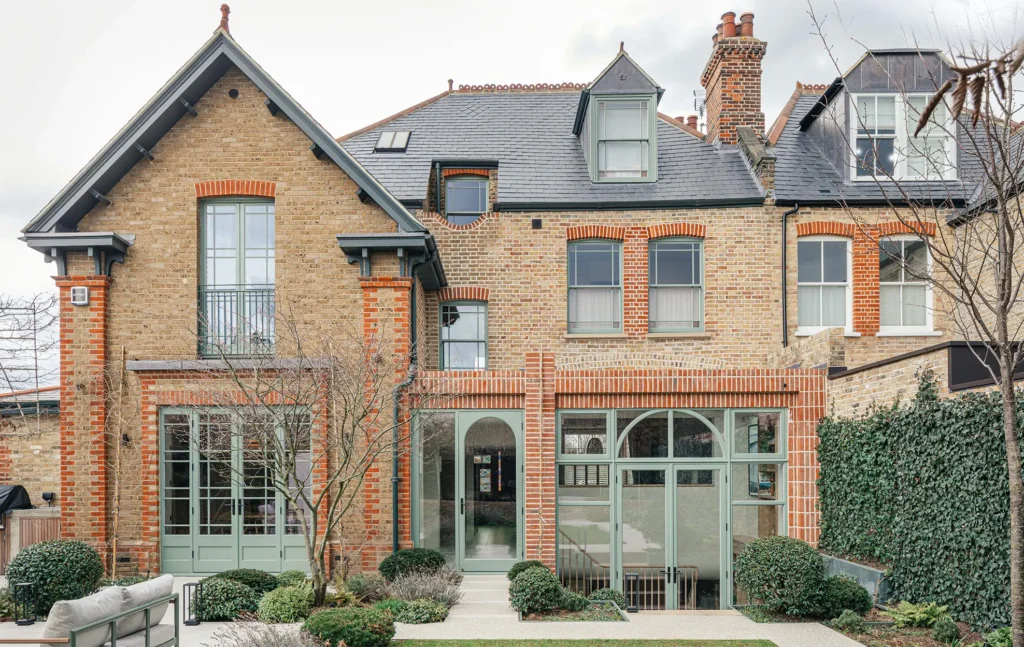
Photo: Chris Wharton
The home was extended outwards minimally to provide just enough space for a newly-designed, U-shaped oak staircase, which doubles as an open shelving area and lightwell. The positioning of the new addition and staircase allows natural light to flood the new basement area.
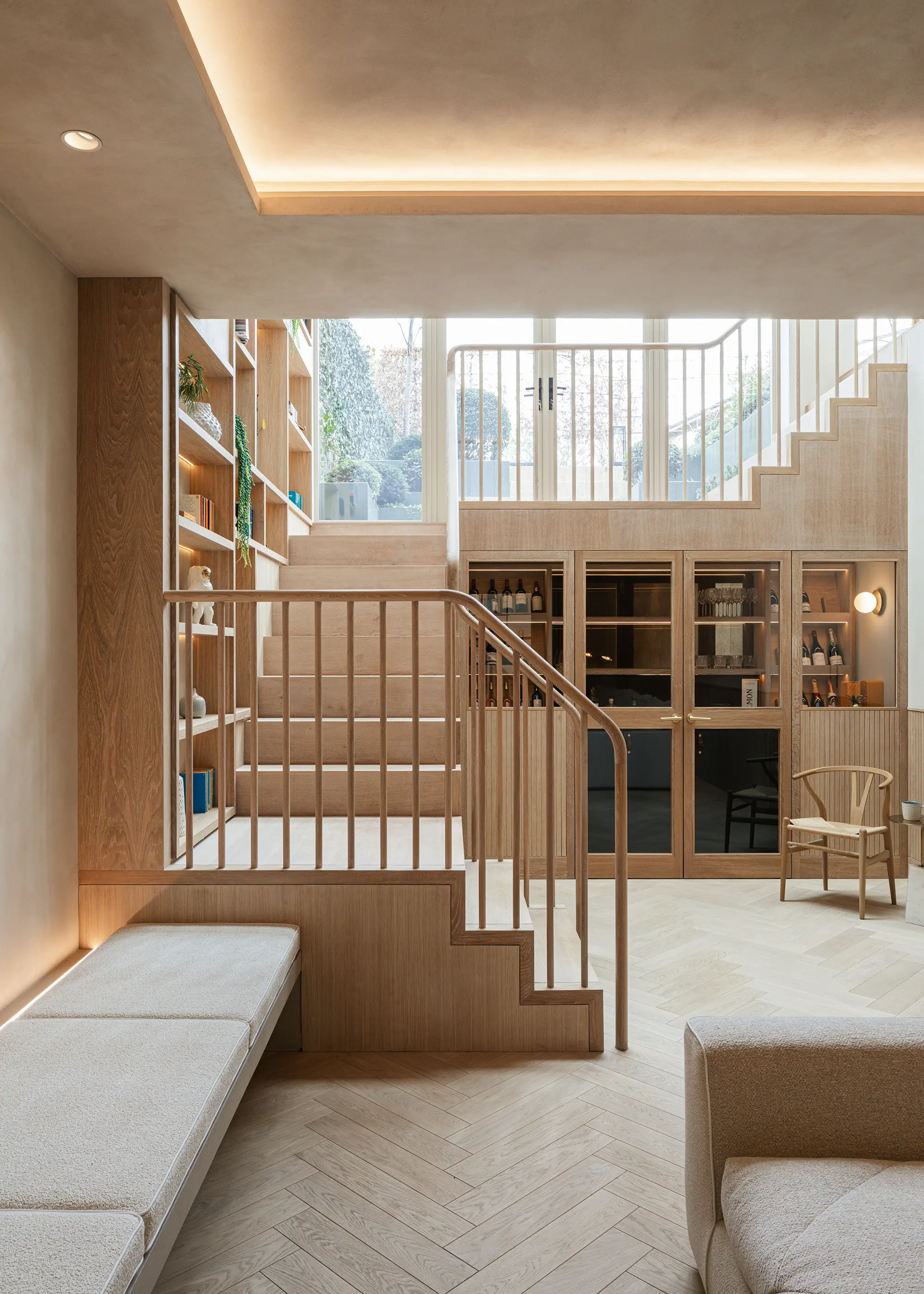
Photo: Chris Wharton
A sensitive palette of materials was used to retain the home’s traditional charm. This involved a combination of red bricks, laid vertically for visual interest, and green-framed windows and doors with arched detailing.
EXPERT VIEW Before you start gathering house extension ideasEilir Sheryn from VESP Architects reveals what you need to know about the key stages of a project Finding the right kind of a house extension ideasStart with as much research and preparation as you can. Online is always a great place to begin as you’ll see so many styles and can decide what you like, or don’t like. Have any other properties on your street been modified? If so, how? This will give you an indication of what’s acceptable to the local authority. Speak to as many architects as you can early on; find out about their style and design process. Ask them about fees, time frames, likelihood of approvals for your design ideas, additional reports you need to commission and overall budget. Securing planning permission for your house extensionMany extensions can be constructed under permitted development rights, meaning you won’t need a formal application, although it’s best to check with your architect. In some instances, commissioning a planning consultant, alongside your architect, will be helpful in negotiating the planning maze. Do your due diligence, too. Speak to your neighbours before submitting any applications, and perhaps even look to present your plans at the local parish council meeting. Understand the level of risk you are entertaining – planning is never black or white and the more effort you and your architect put into the early stages, the better your chances of success. Have a good understanding of total costs before you formally submit your application, too. An early-stage cost plan from a quantity surveyor allows you to amend the design, if necessary, before you submit and avoids potential abortive work and a loss of valuable time. The construction phaseDecide what kind of procurement route suits you; will you be doing some of the work or management yourself? Do you intend to employ a project manager, or go down the traditional main contractor route? It’s important to commission a full set of detailed construction drawings – these will give your builder clear direction, you peace of mind and your project the best chance of meeting its schedule and budget. Ensure you get Building Regulations approval at the end of the project, too – your architect or builder should help you through this. It’ll also be crucial to have a contingency fund throughout the entire process for any unforeseen mishaps on site, or even the small upgrades that tempt you. |
13. Colourful Copper-Clad House Extension
Butcher Bayley Architects designed this copper-clad extension to a mid-terrace house in a Cambridge conservation area. Its bold, vibrant design reflects the young, modern family’s personality, with details such as handmade terracotta tiles inspired by the owner’s Italian childhood. The addition’s stand-out feature is the eye-catching copper cladding, inspired by the clients’ love for a nearby university building.
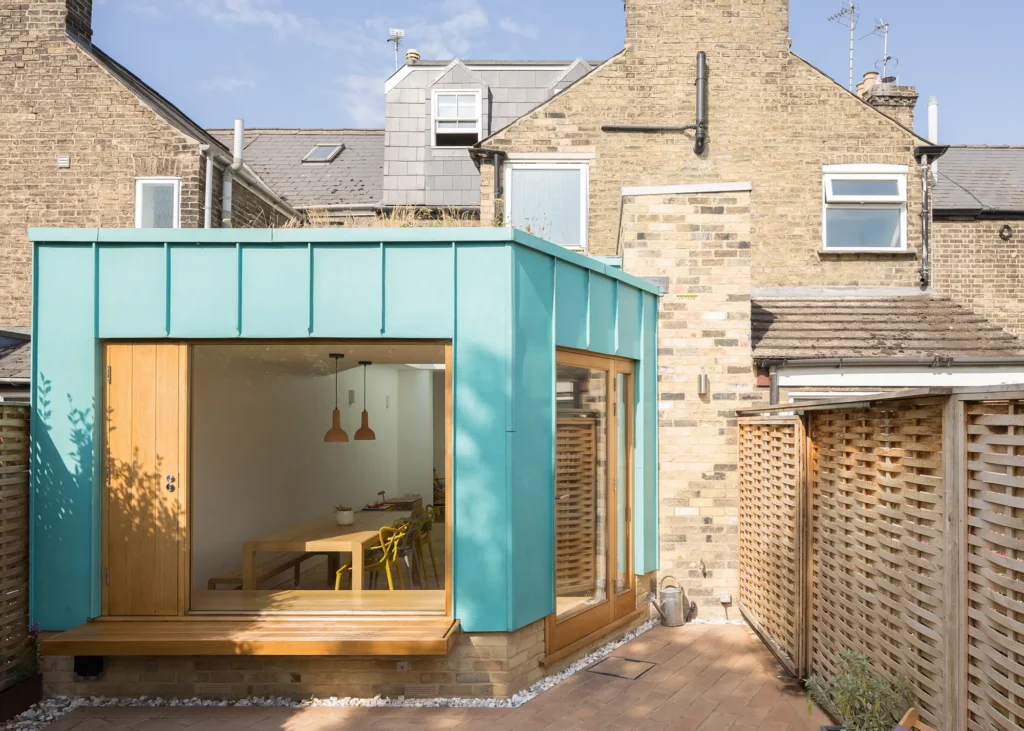
Photo: Matthew Smith
Daylight should be taken into account when gathering house extension ideas. Overhead glazing provides abundant natural light throughout the day, and a window seat makes the perfect spot to relax. Outside, a planted roof provides a view of greenery from the house’s upper floors, balancing out the contemporary architecture.
14. Sympathetic House Extension with Wow-Factor Glazing
The Old Rectory used to be a nursing home in the 1980s but its structure dates back to the Victorian times. It was completely dilapidated and in desperate need of an overhaul until a family spotted the build’s potential.
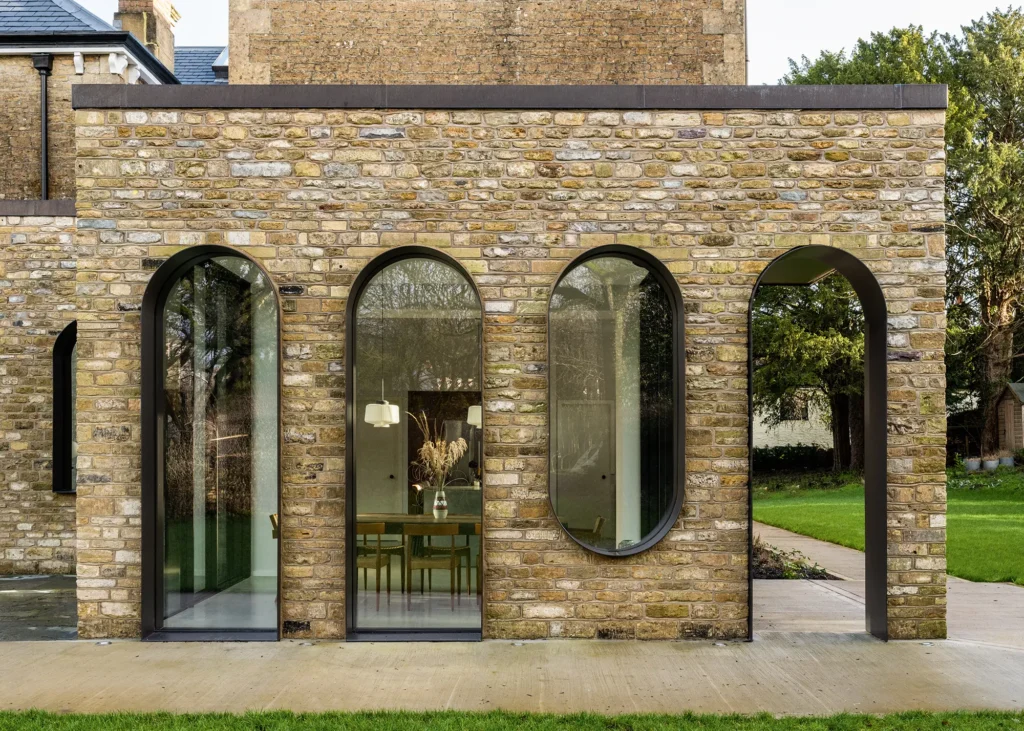
Photo: FRENCH + TYE
They commissioned Gruff Architects to transform the interior and demolish the rear addition, replacing it with a new, contemporary structure. The rear elevation holds a spacious kitchen-diner perfectly suited to modern family living, establishing a great connection between the home and garden.
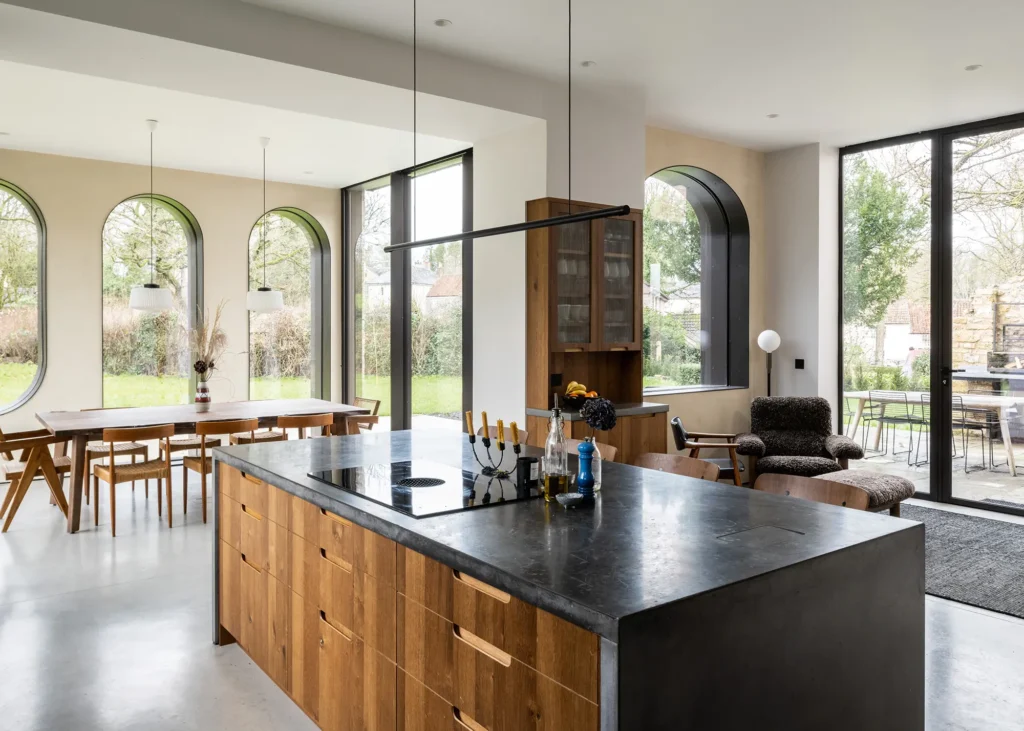
Photo: FRENCH + TYE
Light floods the extension through arched and pill-shaped glazing – by IQ Glass – which references the home’s period design details, such as the grand hallway arcs.
15. Charming Oak Frame Addition
The build system you choose for your extension project may influence how it looks and feels. Building with oak creates the perfect opportunity to leave the skeleton exposed, meaning you can transform your extension’s structure into an amazing design feature. Oakwrights masterminded this two-storey addition, which holds a kitchen-dining-living area and master bedroom suite.
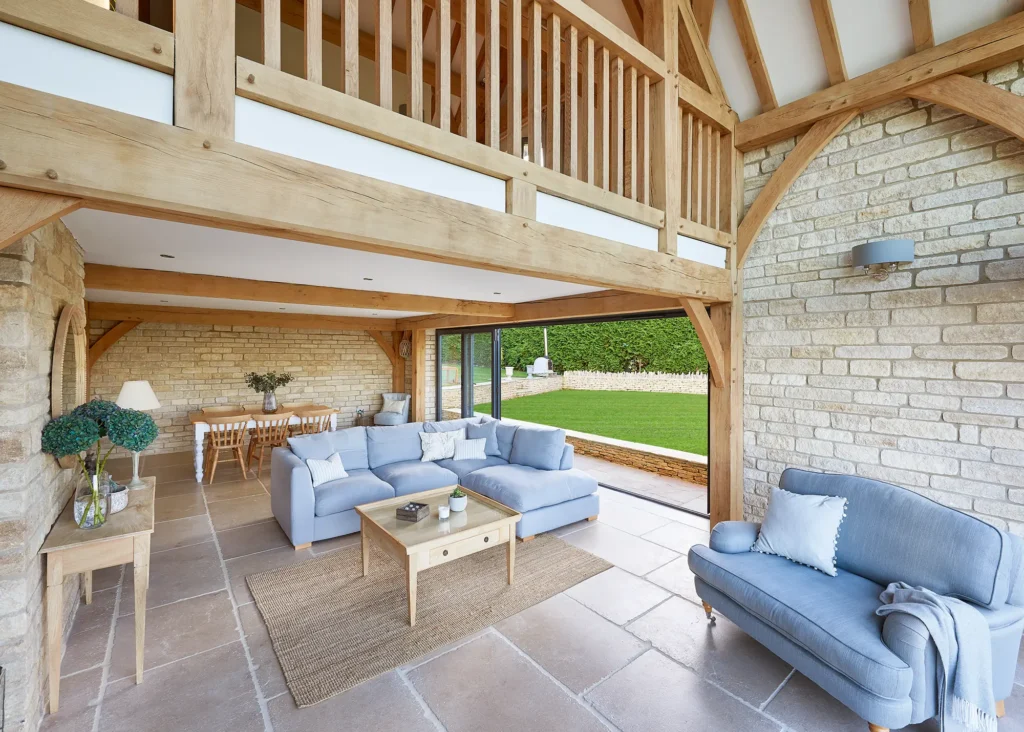
Photo: Richard Kiely
The extension features a striking glazed gable and two sets of bifold doors that make for a fabulous, light-filled interior. The original building’s stone facade has been carried through to the extension and paired with the oak for a seamless design.
Price Up Your ProjectLooking for an indicative cost for your extension? The Build It Benchmark Report uses award-winning HBXL software for a quick and cost-effective way of pricing up your project.
If you are looking for a broad outline of your overall build costs before you decide which route to take, why not send us your plans and request a Benchmark Report? Find out more here. |
16. Seamless Connection Created with Corner Bifold Doors
Looking to replace an old conservatory and create a large kitchen-diner, these homeowners built a brand-new steel frame extension.
The scheme includes Kloeber‘s aluminium bifold doors, which pull back from the corner to reveal a striking, cantilevered roof.
17. Contrasting Timber-Clad Extension
Studio Weave created this striking two-storey extension to a traditional stone cottage in Devon, which replaces a dilapidated and redundant garage building.
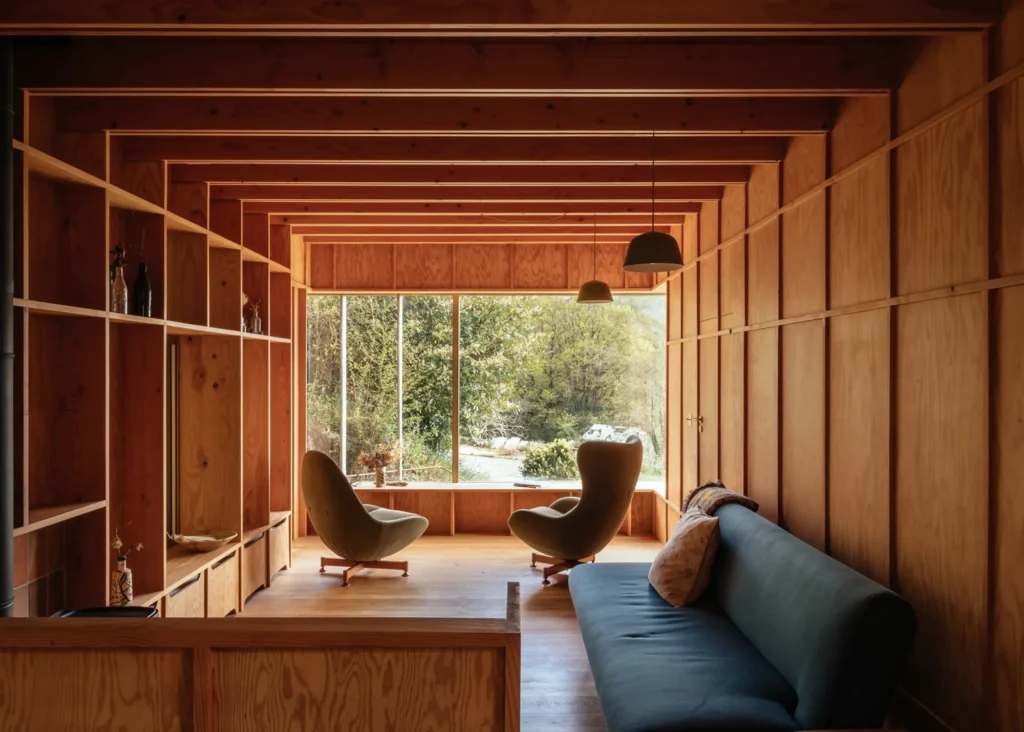
Photo: Jim Stephenson
The cubic design features a geometric timber-clad exterior and large swathes of glazing that provide uninterrupted views of the rolling countryside. Inside, the living spaces have a distinctive, natural feel.
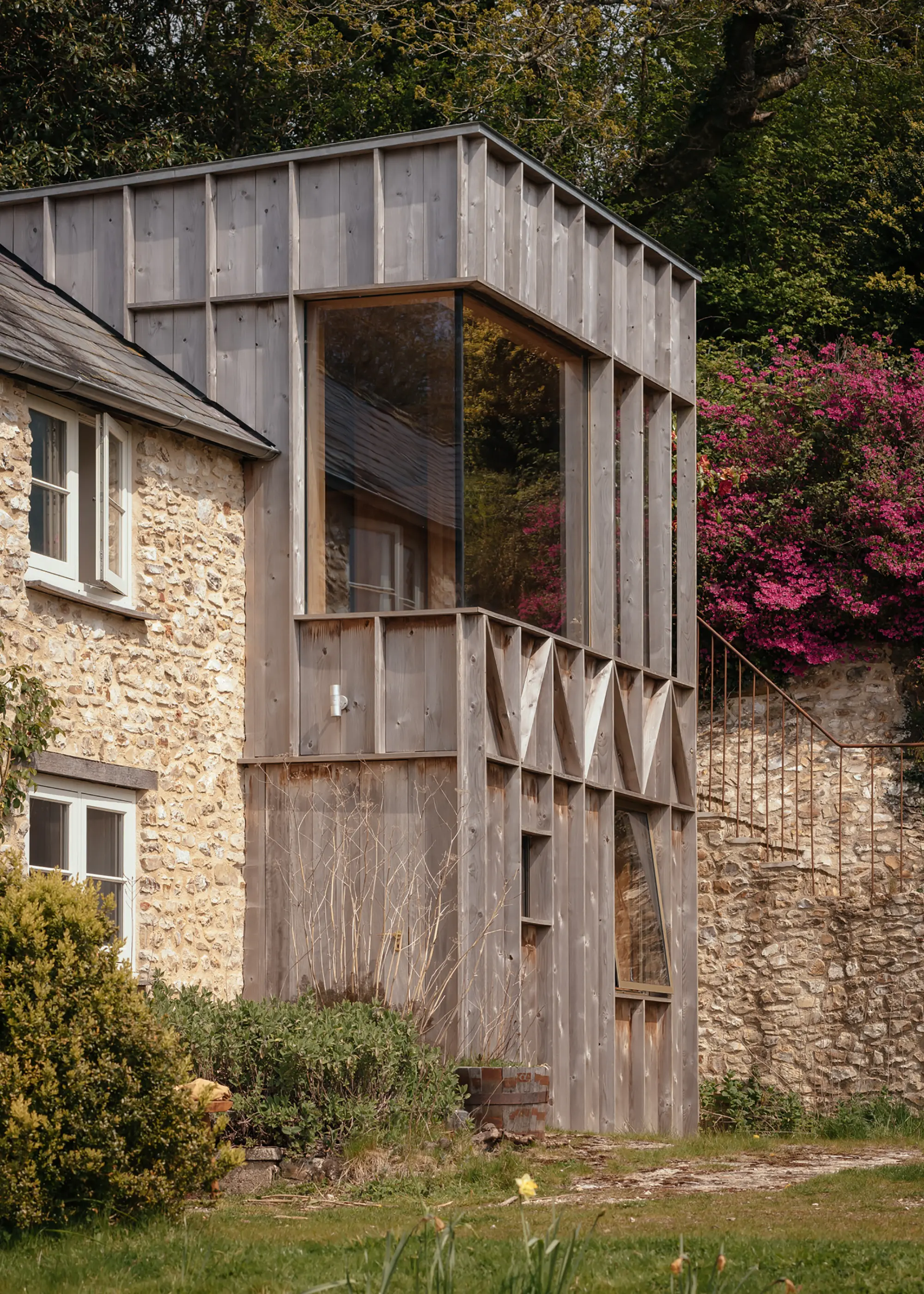
Photo: Jim Stephenson
The clients specified organic building materials that call back to the home’s rural location and history – with a combination of Douglas fir plywood joinery, clay paint finishes and terracotta tiles.
18. Contemporary Zinc-Clad House Extension
Franklin Ellis Architects designed stunning modern side and rear additions to this brick-built detached house in Nottingham that successfully fuses old and new. The single-storey rear extension now houses a clean, modern open-plan kitchen/dining area. The space is flooded with ample light thanks to its open-corner glazed sliding door system and rooflights supplied by IQ Glass.
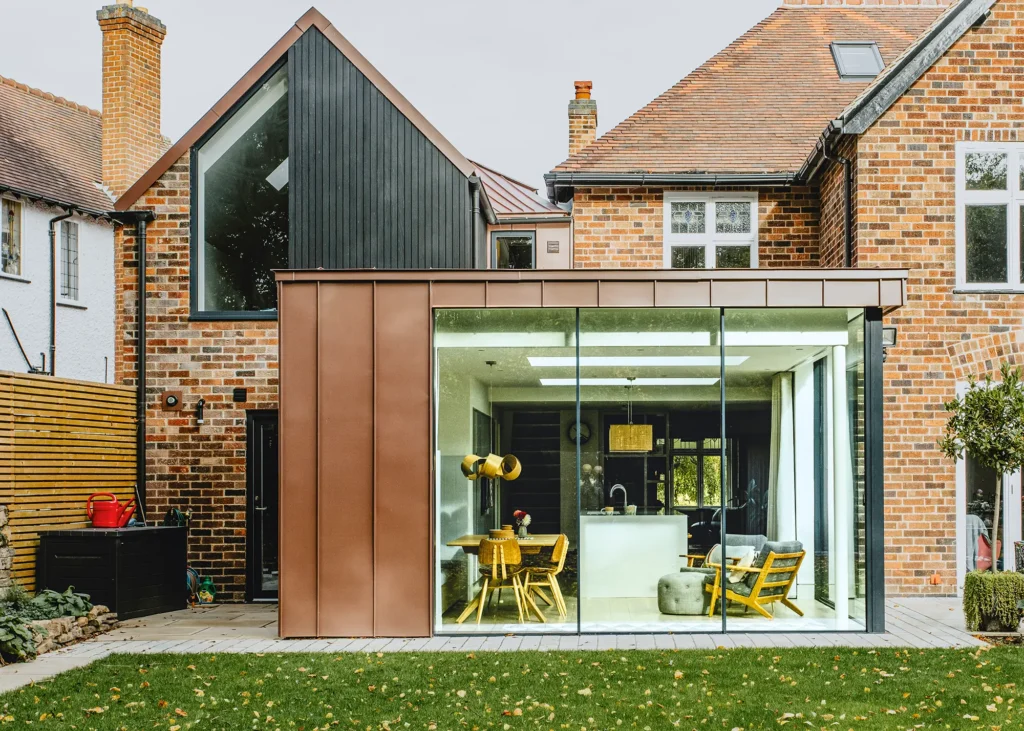
Photo: Christopher Terry
The external red zinc cladding complements the existing brick, allowing a modern touch that remains sympathetic to the traditional style of the original building. The same red zinc continues on the metal roof of the two-storey side extension, where black Accoya timber cladding has been used to add to the variety of textures.
19. Innovative Glazed Kitchen-Diner Extension
The owners of this detached property overlooking the Surrey Hills approached Stylus Architects with a brief to maximise its views and foster a stronger connection with the garden. The result is an impressive rear extension that houses an open-plan kitchen-dining room, with a wow-factor roof that includes a partially glazed pitched section.
The vaulted ceiling above the new kitchen mimics the asymmetrical design of the original building and reaches a grand 5m in height. The gable has two distinct halves. The right-hand side has a full brick facade, while the steel structure remains exposed on the left.
20. Fantastic Indoor-Outdoor Connection
The owners of this property briefed Paul Archer Design to carry out a full house refurbishment that would support their growing family. The existing house already featured a tired side infill extension and a galley kitchen. The latter was knocked through to create one open-plan space to connect the kitchen, dining and living rooms.
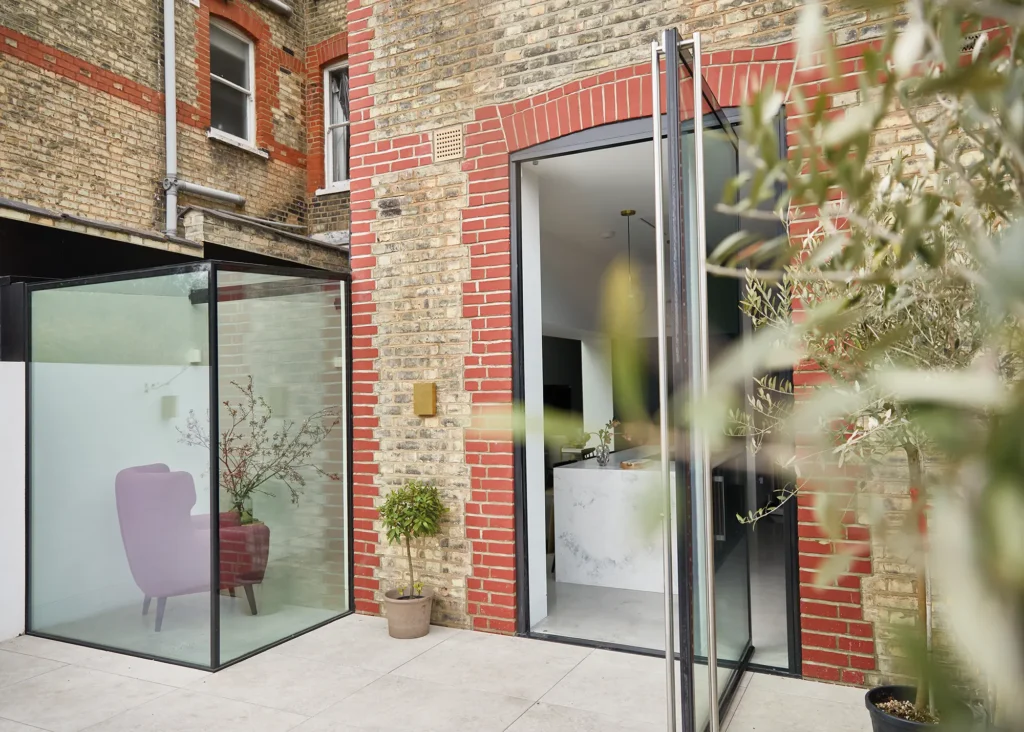
Photo: Helen Cathcart
The glazing projects out beyond the rear facade to form a glass snug with minimal sightlines that helps create the sense of being outside while relaxing inside. A large pivot door leads out onto the patio from the kitchen to continue the strong connection to the garden and form an overall contemporary design.
21. Contemporary Addition to a Stone Cottage
Tucked away in a quiet Norfolk village, this stone-clad cottage has been extended to create a stunning open-plan family space. IDSystems’ aluminium bifold doors were specified for their performance and to blur the line between indoors and outdoors.
22. Versatile Brick Addition
The modern rear extension to this Victorian terraced house in Camberwell is the work of Delve Architects. A palette of brick, pre-cast concrete and terrazzo tile form the basis of the design. A contrasting pale brick has been used both inside and outside the new addition, as well as along the boundary walls and down steps towards the patio, where they are laid in a basketweave bond.
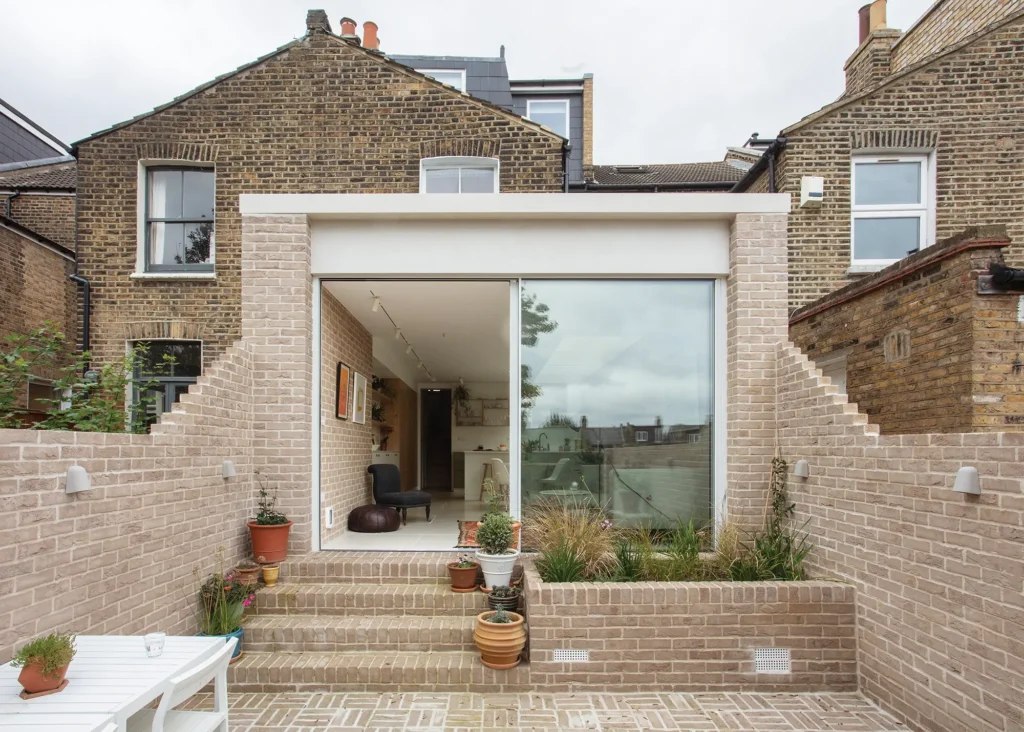
Photo: Emanuelis Stasaitis
The architect also worked to maximise natural light, installing rooflights above the kitchen area. In the living area on the original ground floor, a pair of windows has been cleverly incorporated to bring in extra daylight.
23. Glazed Garden Room Extension
Rather than separating their new garden room from the main residence, the owners of this Category C listed property in Scotland instead decided to merge the two. The result is this single-storey glass box extension, designed by thatstudio. The new addition creates an open-plan space that provides a smoother connection between the original house and the south-facing rear garden.
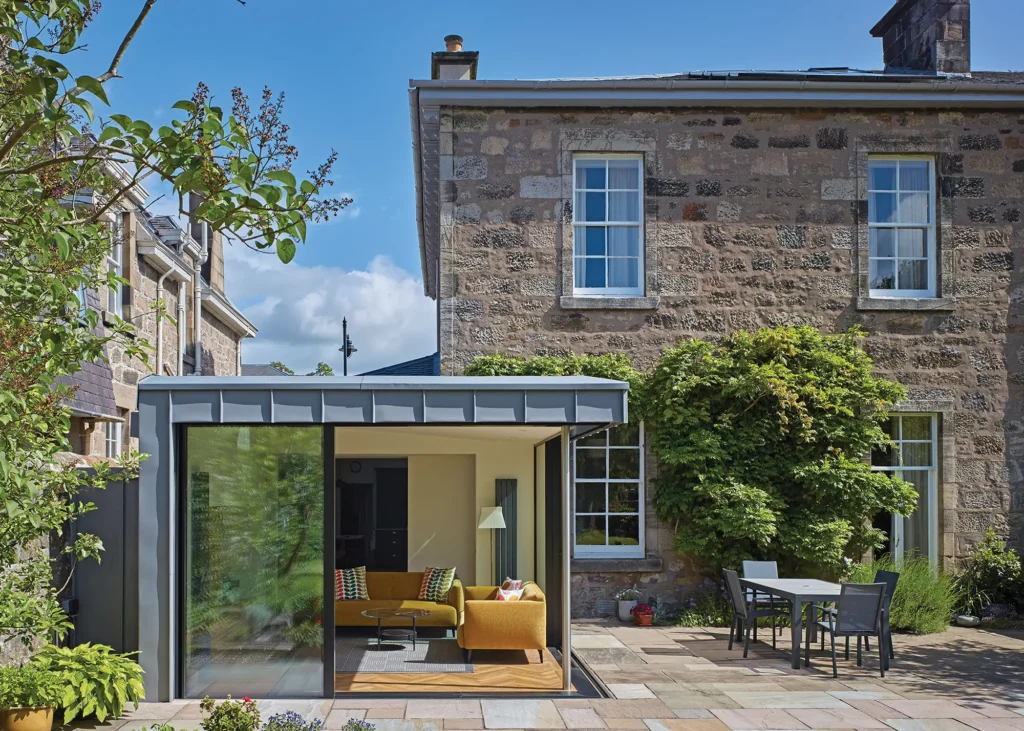
Photo: Andrew Lee
The extension’s glazing is framed with a subtle grey quartz zinc cladding in keeping with the vernacular architecture in this conservation area setting. It provides a contemporary contrast with the characterful stone of the charming original building.
24. Curved Corner Extension
The front of this Edinburgh house features curved stone corners, which the architects Konishi Gaffney used as inspiration for this stylish contemporary side extension.
The unusual cladding was made with locally sourced oak, chosen for its ability to achieve a tight steam-bend radius of 1.5m. The oak planks, steaming and installation cost around £5,000 but add bags of character.
CLOSER LOOK Maximising your extension budget
Use Build It’s Estimating Service to get an accurate cost for your self build or extension project |
25. Colourful Kitchen Extension
This extension project by Nimtim Architects to a terraced house in south London makes use of simple materials and bold finishes. The kitchen was made with standard carcasses and fitted with Formica-faced plywood doors, plinths and worktops in Hunter Green.
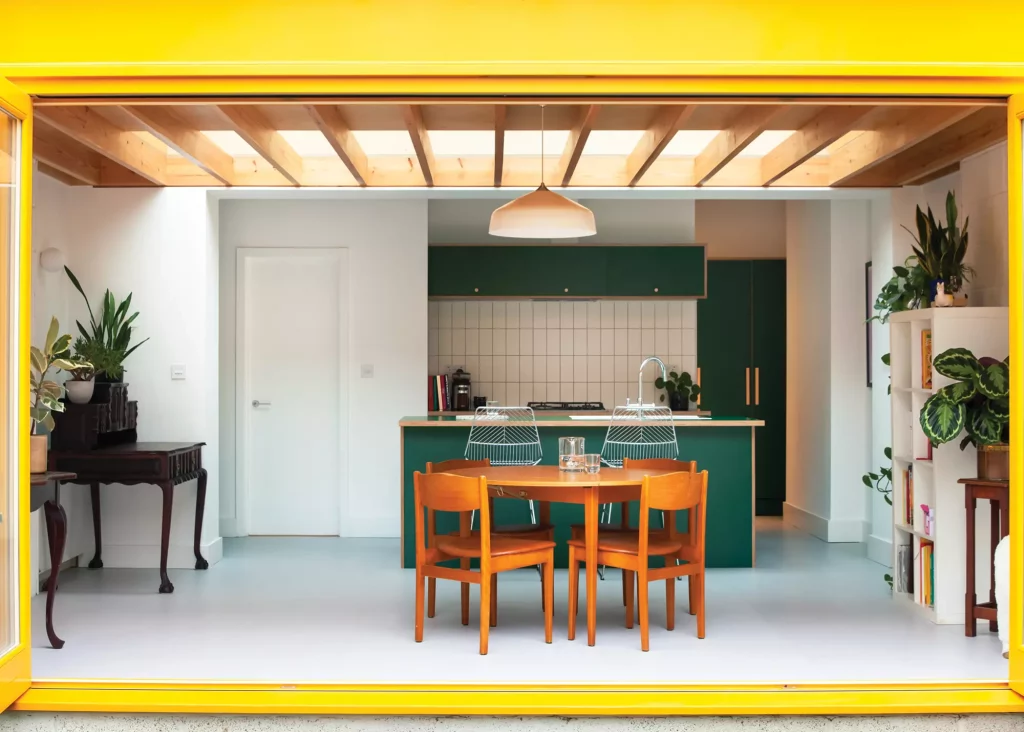
Photo: Megan Taylor
These features beautifully complement the exposed timber ceiling and yellow-painted wooden doors and windows, which make a wow-factor addition to this simple structure.
26. Creative Brick Addition
The owners of this London property approached Plot, a local architectural practice, to help extend and renovate their new home to open up the small, dark rooms and address its structural issues. The result is a unique design that still sits sympathetically in its surroundings.
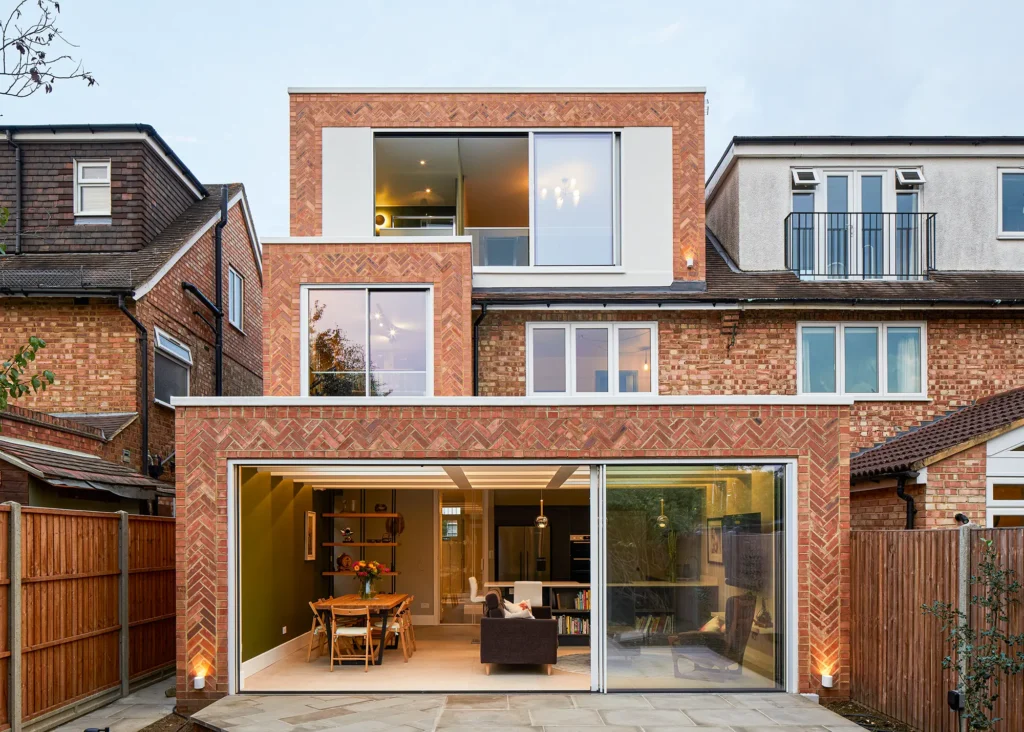
Photo: Chris Snook
To the rear of the ground floor was a narrow outrigger kitchen and a separate dinng room. To address this, rather than build deeper into the garden space, the designers have added a side return extension. Inside, the rear ground floor layout has been transformed into an open-plan kitchen/living/dining area.
27. Listed Home Updated with an Efficient Glazed Link
This grade II listed house has been renovated and extended with a modern addition, connected via a new glass link. EcoHaus’ frameless windows and bespoke glass were specified to create the striking feature, allowing uninterrupted views out.
28. Victorian Home Upgraded with New Extension
Before buying their current house, Alex and Mireia Gregor-Smith had had no plans to move. They had extended and renovated their previous home, where their daughters Marina and Sofia were born, and were very happy with it.
But one day, friends, who lived around the corner, mentioned that a property just a few doors along from them might be coming on the market soon. The couple bought the home with plans to redesign the layout and expand the floorplan.
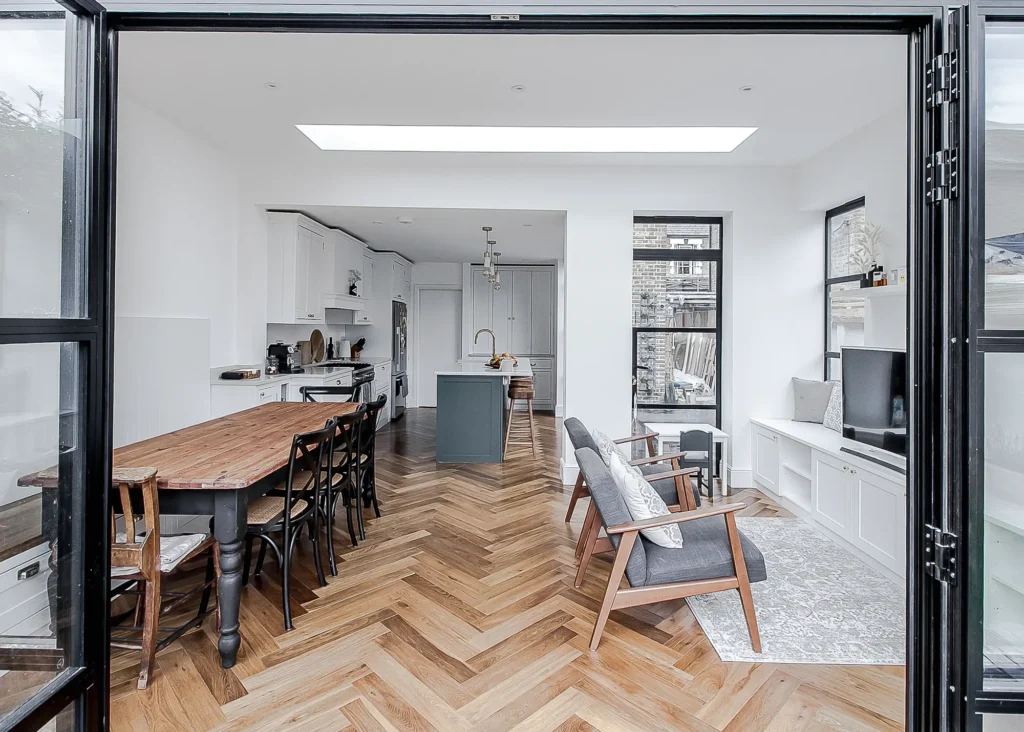
Photo: Gilda Cevasco
After tackling various planning and construction obstacles, the couple finally finished the transformation, turning a Victorian property into a family home by reconfiguring the interior and adding a light-filled rear extension.
29. Wow-Factor Two-Storey Extension
Paul Archer Design won the Build It Award for Best architect or designer for an extension project at the 2022 awards for Zucchi House, which included a double-height extension and an internal remodel.
The award-winning, wow-factor window design opens up the house to flow through the new extension, with the upper ground floor housing a new family kitchen-dinner with a dropped ceiling and circular rooflights.
30. Curved Glass Extension Design
Paul Archer Design masterminded this zinc-clad cylindrical glazed extension to a grade II listed home in Lancashire, which sits perfectly among its undulating rural surroundings.
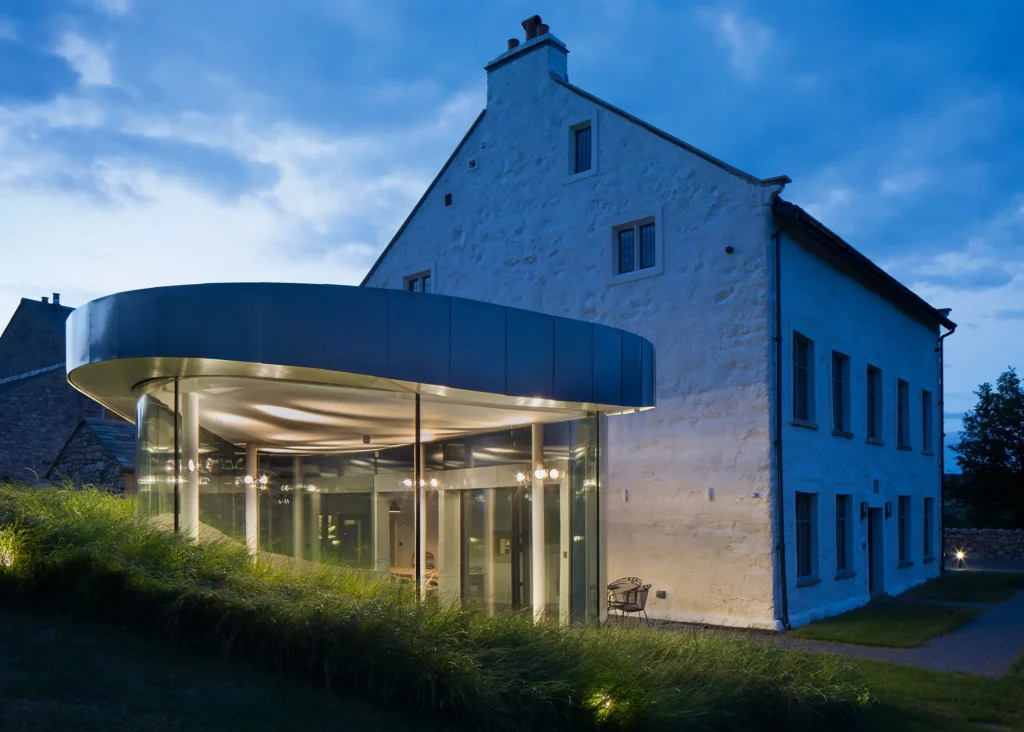
Photo: Luke Hayes
The new addition provides expansive views over the countryside and adds an eye-catching feature to the period property, allowing it’s charm be brought into the 21st century.
31. Light-Filled Oak Frame Kitchen-Diner Extension
Jamie Adams and his wife Madeline chose to add an oak frame sunroom to expand their kitchen and dining space. Welsh Oak Frame created the wow-factor addition, which is complete with charming oak trusses and a striking glazed gable that looks out over the garden.
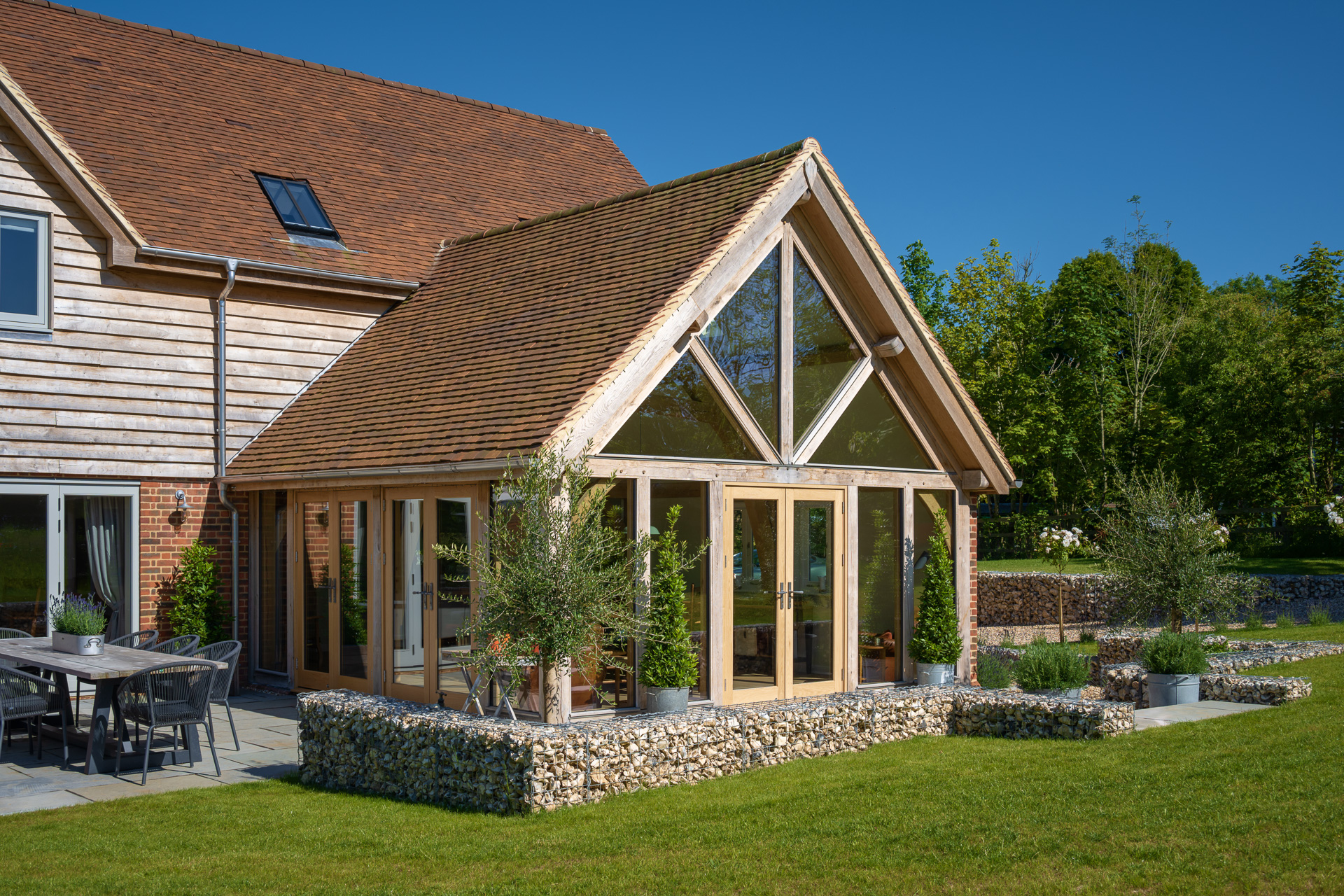
Photo: Luke Hayes
32. Victorian Home Transformed with a Colourful Redesign
Interior designer Alice Constable Maxwell unleashed her keen eye for colour on a dilapidated Victorian home, transforming it into the perfect family dwelling.
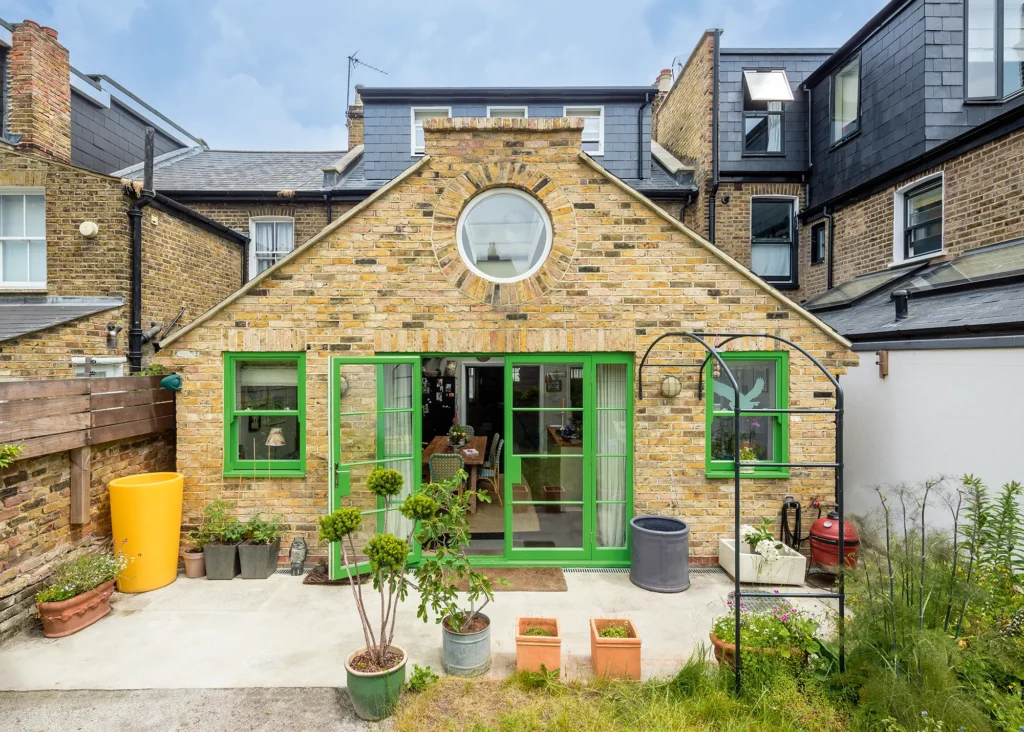
Photo: Simon Maxwell
The home has been upgraded with a dormer loft conversion and a light-filled rear kitchen-diner extension with colourful glazed features and a charming interior scheme.
33. House Extension with Sleek Doors
Urban Front supplied the doors for this house extension and full renovation project in Surrey. The grand home features a set of six bespoke European oak entrances, including contemporary internal doors, a bifold garage door and a sleek front door.
34. Charming Country Home Upgraded with a Modern Addition
This historic home has been transformed thanks to a contemporary yet sensitive revision designed by Studio CHY. Set in a small village in the English countryside, the owners wished to replace the existing dilapidated extension to create a smoother transition through to the garden and take advantage of the stunning views.
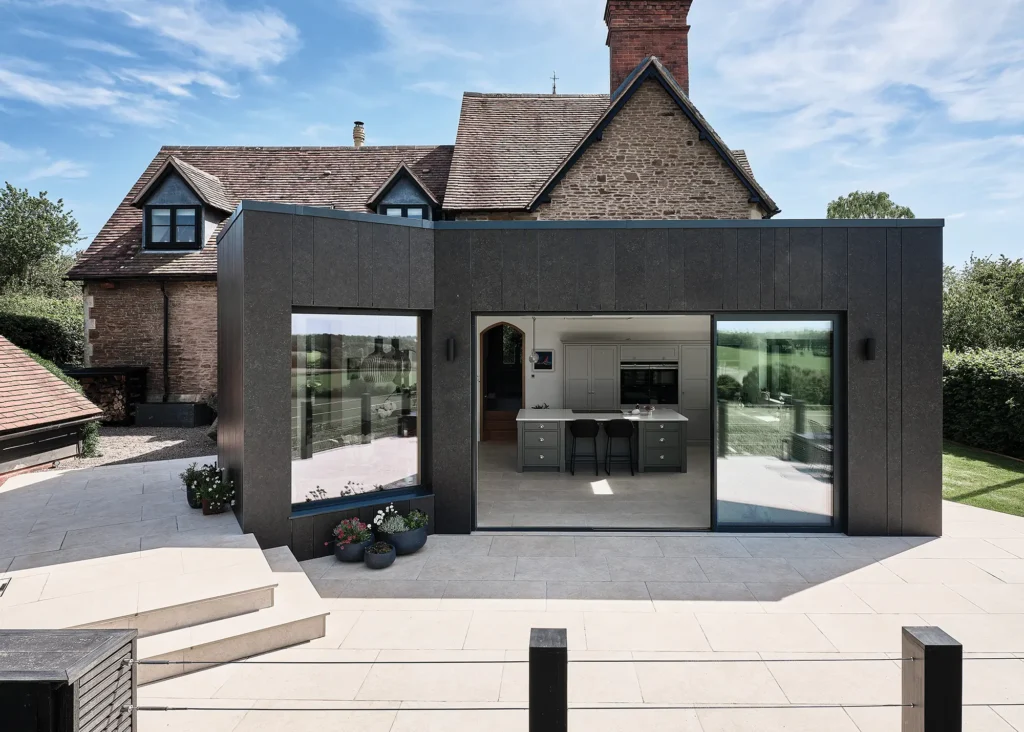
Photo: Adam Carter
The architect’s aim was to contrast the historic fabric of the original house, while still enhancing its country charm. A historic archway has been reopened and lined in oak to create a dramatic new entrance that embraces the home’s period details.
35. Angular House Extension Clad in Charred Timber
This striking two-storey extension was designed by Neil Dusheiko Architects. Building at the rear of a terrace comes with site constraints, and for this project the roof line needed to be respectful to neighbouring properties.
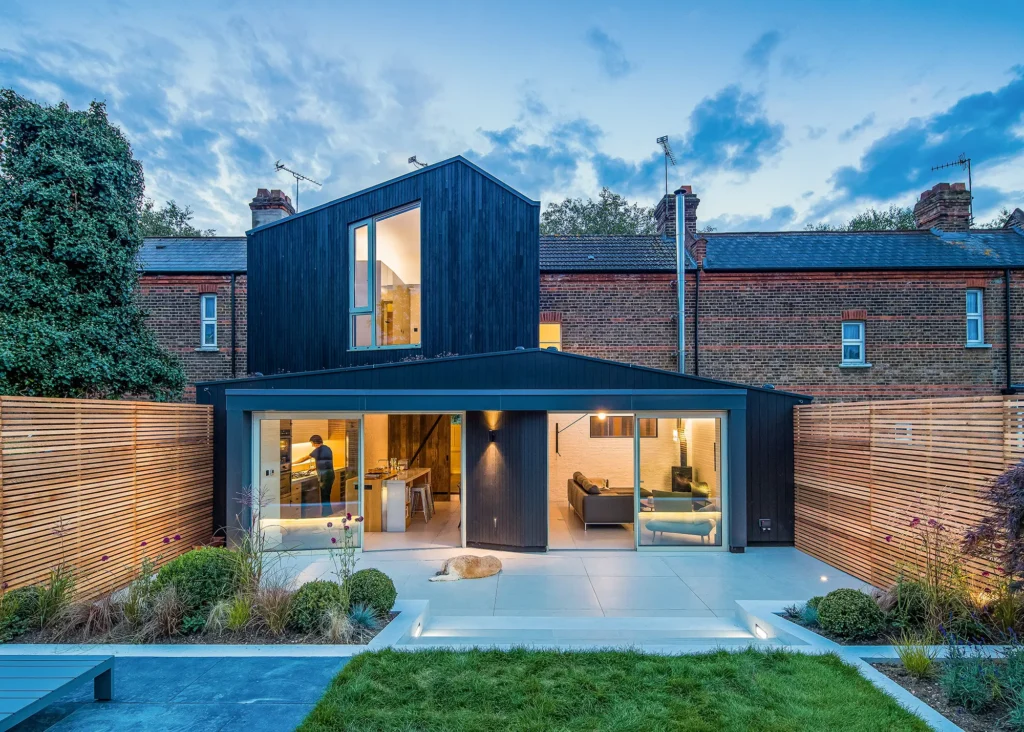
Photo: Tim Crocker
The striking house extension houses a light-filled kitchen-diner and living area. The glazed sliding doors create a seamless connection between the interiors and the patio area.
36. Seamless Side Return Home Extension Idea
This large Victorian property had previously been refurbished on the upper floors but retained a cramped and uninspiring kitchen that wasn’t fit for the family.
The space was transformed by Hawksmoor Construction through an expanded full-length side return and rear extension, finished with pitched glazing and full-width doors from 1st Folding Sliding Doors.
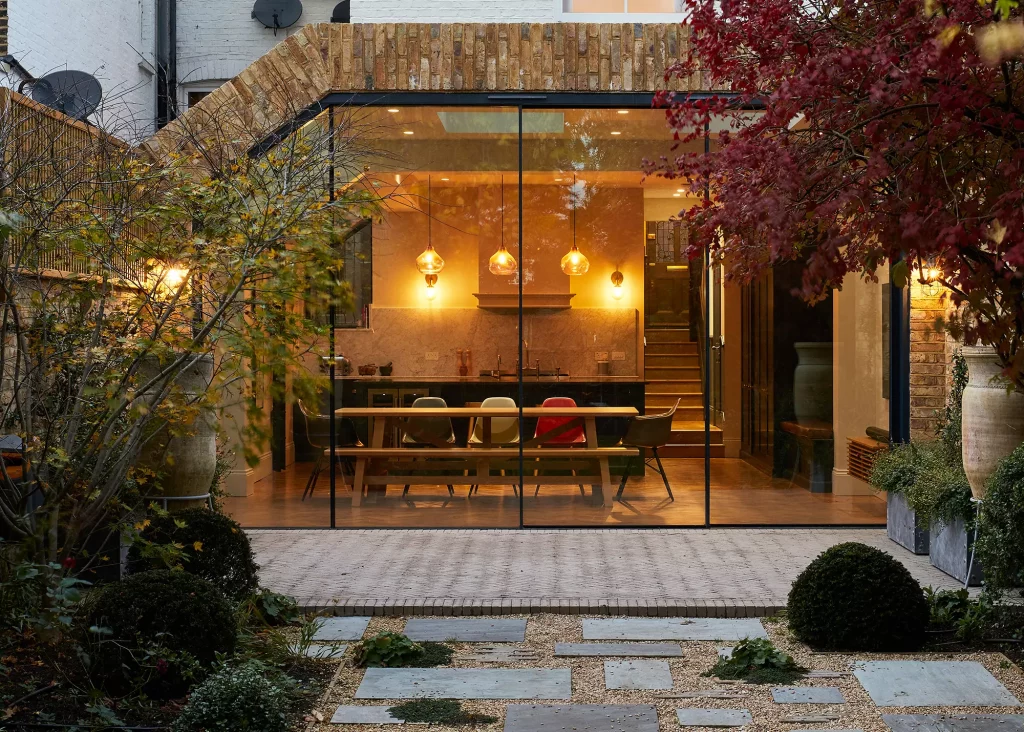
Photo: Chris Snook
A classic herringbone wooden floor gives a timeless feel and, out in the garden, patio clay pavers are laid in the same pattern to provide a seamless transition.
37. House Extension with Contrasting Cladding
A house extension that contrasts the style of your existing property can transform its overall appearance. Using cladding to achieve this effect is a great solution, with so many options available that can be mixed and matched to create a wow-factor architectural finish.
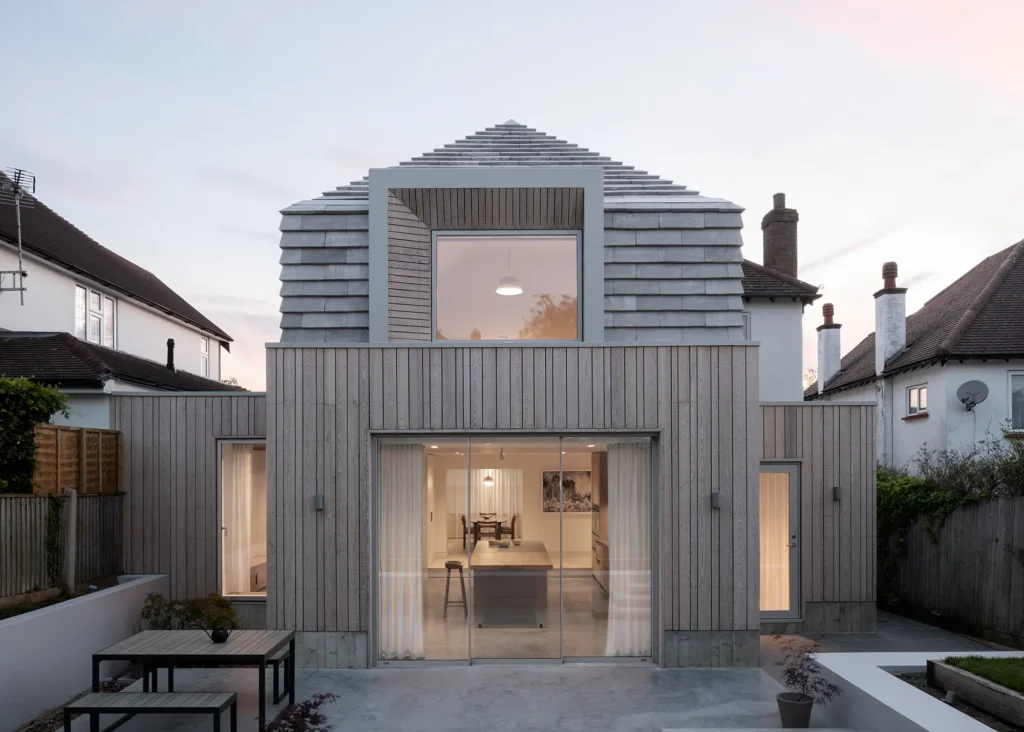
Photo: Stale Eriksen
Oliver Leech Architects used a varied external material palette for this new two-storey addition. Handmade Danish grey clay tiles were chosen for the roof and upper storey, while Siberian larch clads the ground floor and around the dormer window.
38. Home Extension Idea with Colourful Design Details
Colour doesn’t have to be limited to the furniture you decorate with or how you paint your walls. When it comes to the structural bones of a property, both internally and externally, many of us might not consider colour an option, but it’s a customisation that can make you feel like you’ve truly put your own stamp on your home.
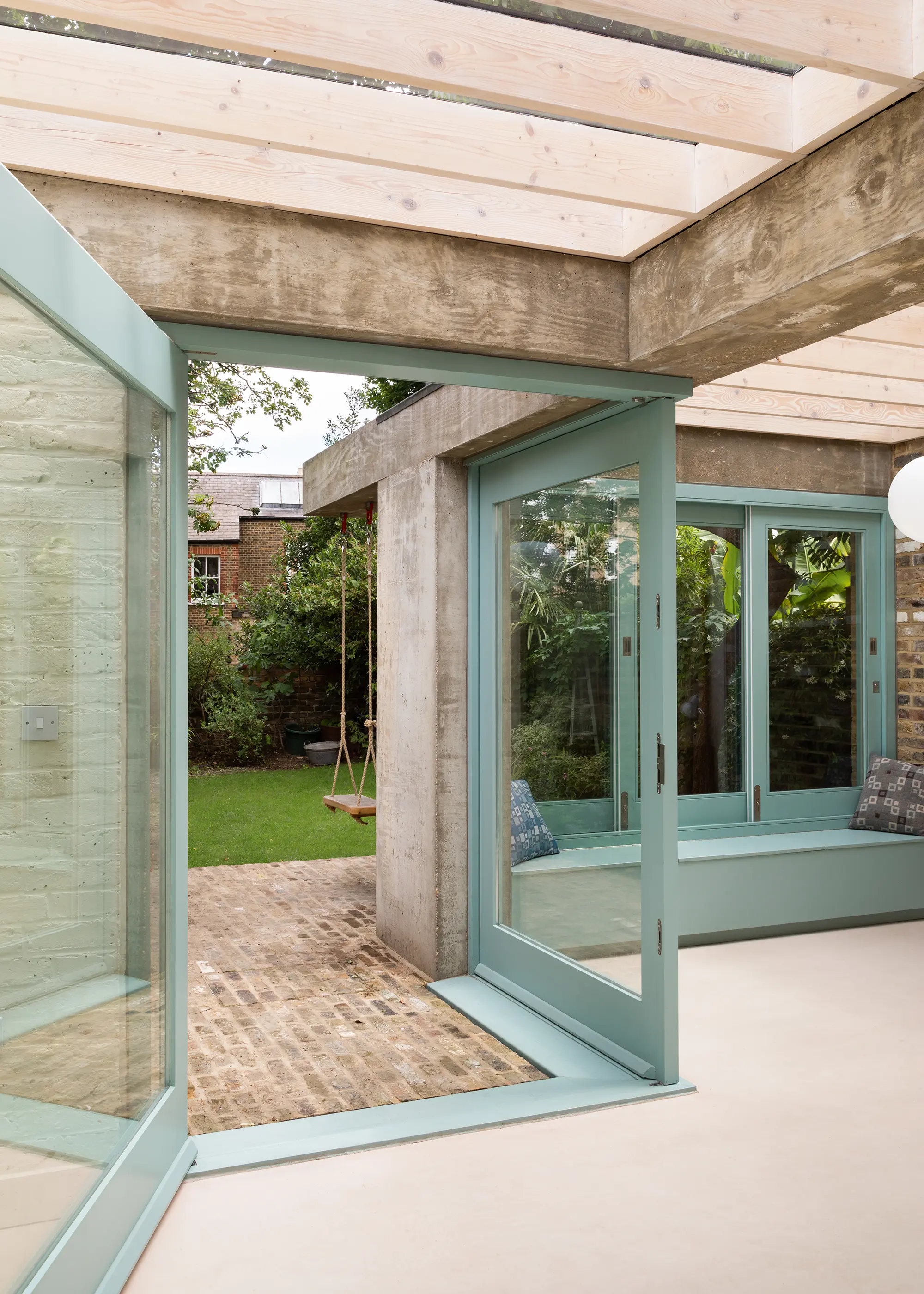
Photo: Adam Scott
Here, Turner Architects has specified the patio door frames and bay window seat in a muted turquoise shade, adding a playful touch that makes the overall house extension pop. The rest of the architecture remains fairly neutral, with timber beams, a pale concrete kitchen floor and brick walls left exposed inside.
Additional content by Georgina Crothers






























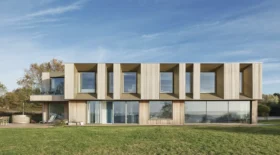





























































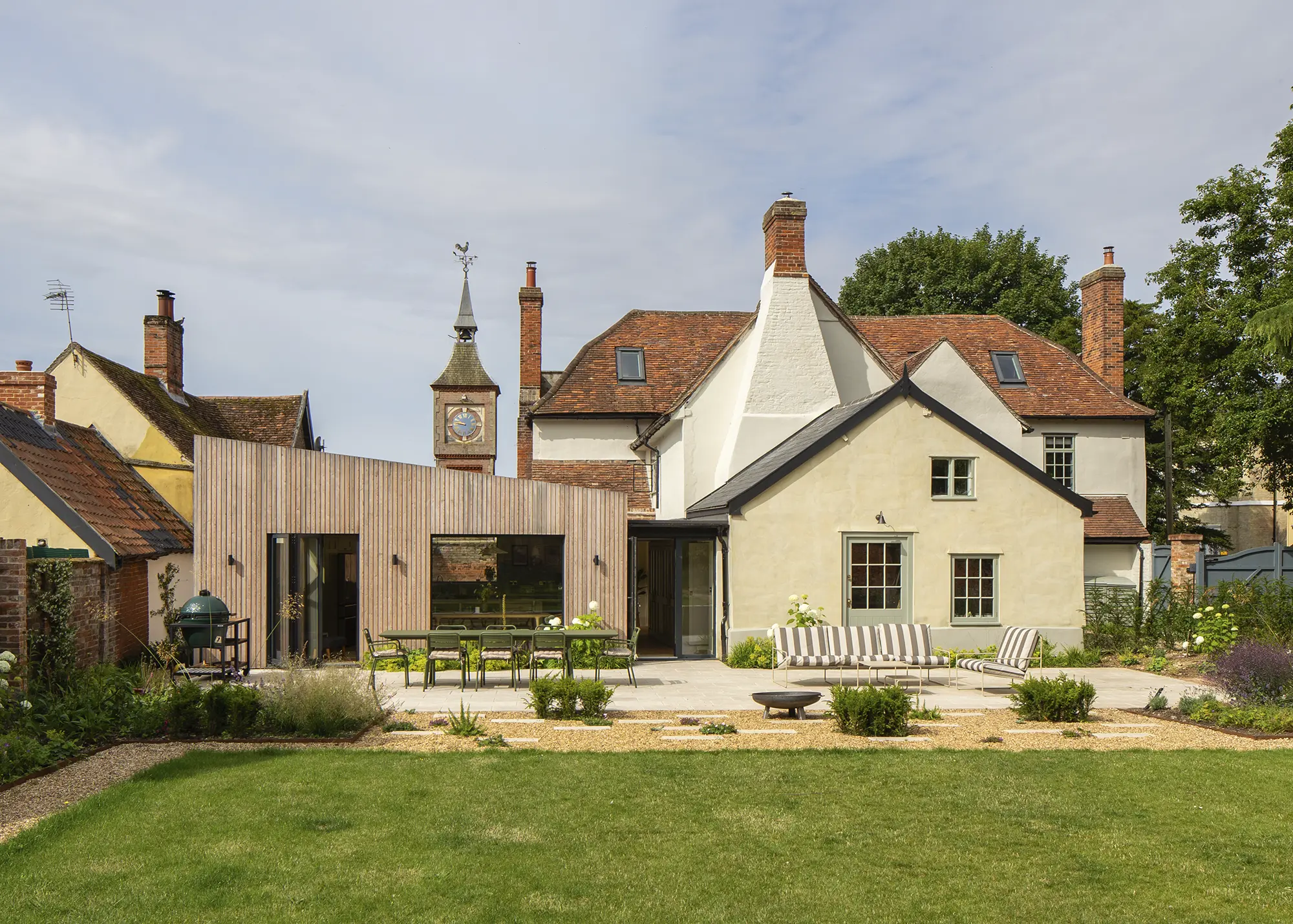
 Login/register to save Article for later
Login/register to save Article for later

