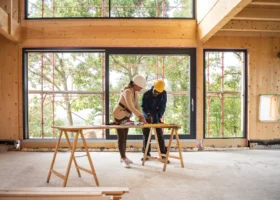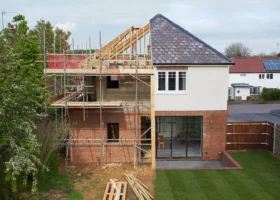
Early Bird Offer! Free tickets to meet independent experts at this summer's Build It Live
Save £24 - Book Now!
Early Bird Offer! Free tickets to meet independent experts at this summer's Build It Live
Save £24 - Book Now!Renovating a home can be one of the most rewarding types of property development project. You could end up with a wonderfully characterful abode that’s personal to you and is worth much more than your initial investment.
However, there is much to observe, research and understand before you take the plunge. So, how can you assess whether a house has genuine renovation potential?
Value for money is a major consideration for anyone taking on a renovation. Many of the points we’ll look at in this article boil down to understanding whether the purchase price plus any costs involved in resolving defects or making alterations stack up.
For most, the goal will be to spend less than the likely end value of the property. “Research the ceiling price in the area and how close you are to that,” says Kate Sandhu, founder of Kate Sandhu Renovation.
“If you buy a three-bedroom doer-upper for £200,000, and on your street the maximum house value is a five-bedroom for £400,000, you know you don’t want to spend any more than the difference.”
Calculating your project’s budget? Use Build It’s Estimating Service to get a clear and precise estimation
We all know location has a big impact on property value, but it will influence other parts of your project, too. Think about transport links; is there a station close by and are there easy-to-access main roads? Is there scope for off-street parking? If not, what are the parking restrictions?
Take a look at the council’s Local Plan and find out what development might be going on in the vicinity. Is a big housebuilder looking at land close by that could cause disruption? On the other side of the coin, can you see houses that have been extended?
This could indicate the council planners are open to projects that add space and value. And check for potential restrictions, too. “Is the house listed, or in a conservation area? Are there any specific local planning requirements, and what would that mean for your renovation?” says Kate.
More Ideas: Should I Self Build or Renovate?
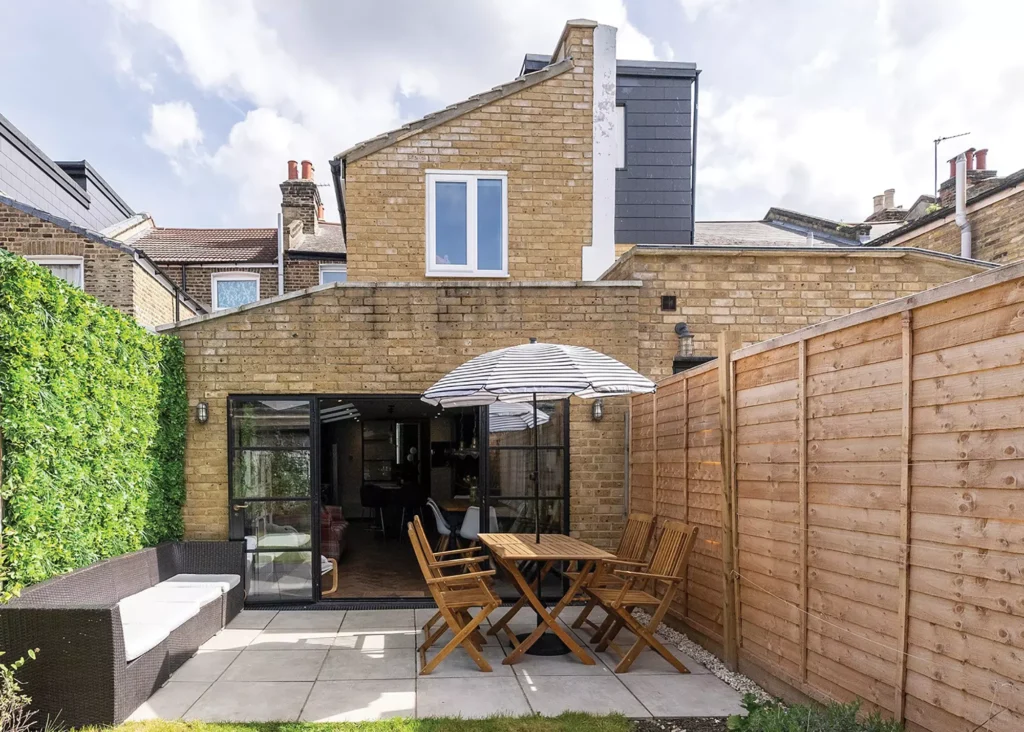
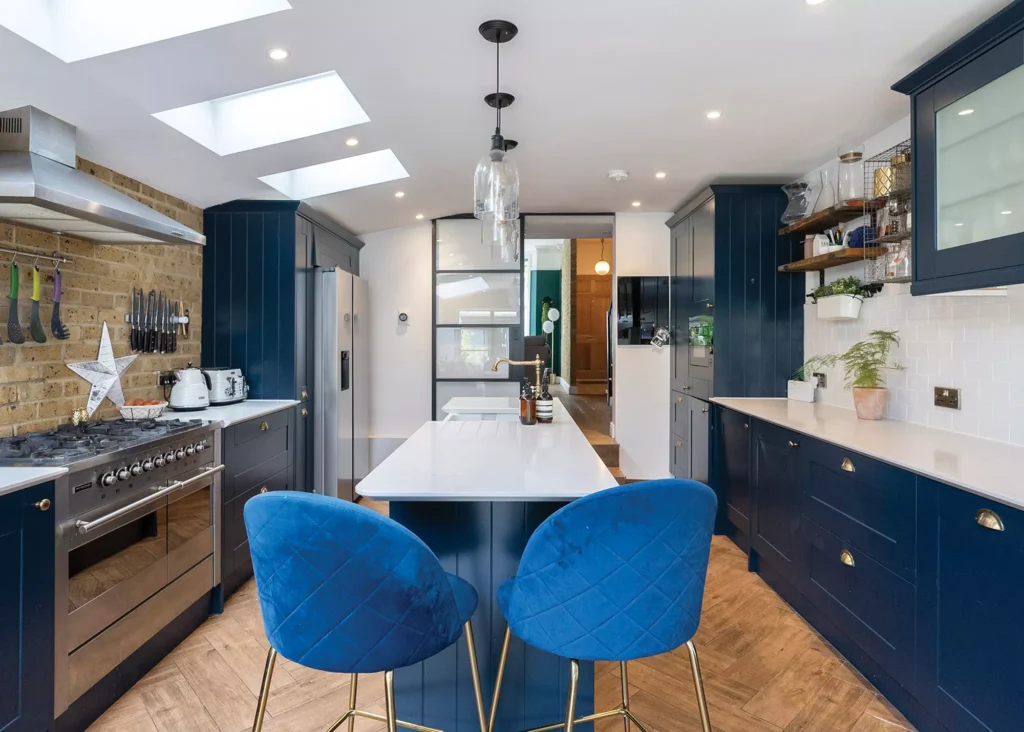
Think about how you want to live in your fully renovated home: what types of space do you and your household use the most and what do you want to incorporate into a new house?
From here, you can figure out whether the property you’re considering has the potential to deliver that or not and – importantly – that this can be done within your project budget.
For instance, is there scope for adequate rooms for all your family members? Does the overall layout work for you, or could it be easily altered if not? Does the bathroom need to move from downstairs to upstairs, for instance, and if you’re dreaming of an open-plan kitchen that leads onto the garden, is the current culinary zone in a good location for it? If these rooms are awkwardly positioned, you might need to factor extra rewiring and replumbing into your project budget.
How was the house built, and what materials were used? The construction method used will have a bearing on how you renovate the building and the associated costs. For example, homes built post 1950 will likely be cavity wall, which should make adding insulation relatively straightforward.
If it is older and solid wall, upgrading thermal performance could be trickier – requiring either an internal or external application of insulation that’s sensitively applied to prevent the risk of locking in moisture and causing damp issues.
The roof is an important consideration. In many cases you can spot minor issues such as broken tiles from the ground. But if there is more to it – missing flashings, inadequate pointing, damaged felt – this could signal an impaired structure beneath.
Depending on how extensive this is, you may need to replace the entire roof. Checkatrade states the average cost of a replacement roof is £5,500, but can extend to £18,000 for a larger, more complex design.
You may be able to spot some defects yourself during your initial viewings – cracks in walls or patches of damp, for example. You might even be able to spot root causes for some issues, such as poor pointing or damaged guttering allowing water ingress.
But DIY checks are no substitute for an expert house survey, and the chances are your mortgage lender will insist on one. The type of survey/investigation you’ll require depends on the age and condition of the property.
Learn More: Building Surveys for Home Renovation Projects
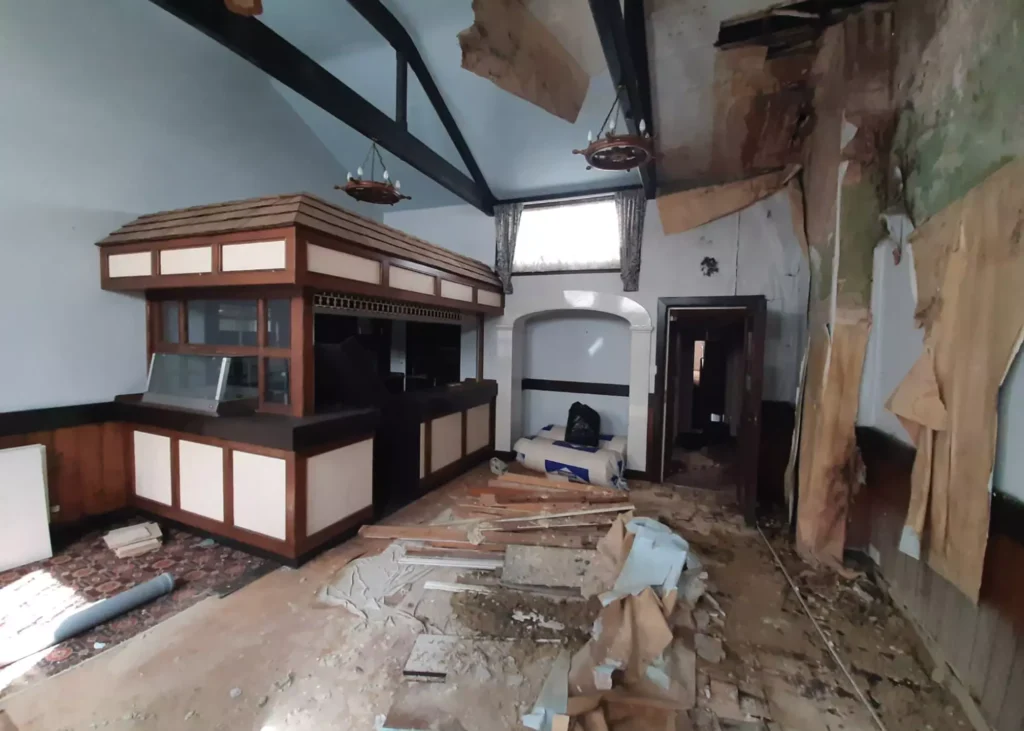
Formerly used as a Conservative Club, and dating back to 1834, this building was left empty for 15 years before one savvy couple took the plunge and invested. Continue reading to see the finished renovation
The most common are RICS surveys, carried out by a registered chartered surveyor. Level 1 is the most basic – it highlights significant issues but doesn’t go into detail. Level 2 outlines problems that might affect the home’s value, such as damp, subsidence or anything that doesn’t meet Building Regulations.
For a major renovation, you should opt for Level 3. This offers a comprehensive analysis of the overall condition and structure of the property. The surveyor will investigate as much as possible, compile a list of defects and advise on repairs and maintenance.
Be aware that there are limitations. A surveyor is working with visuals and can’t uncover hidden problems that you may come across when taking down walls, for example.
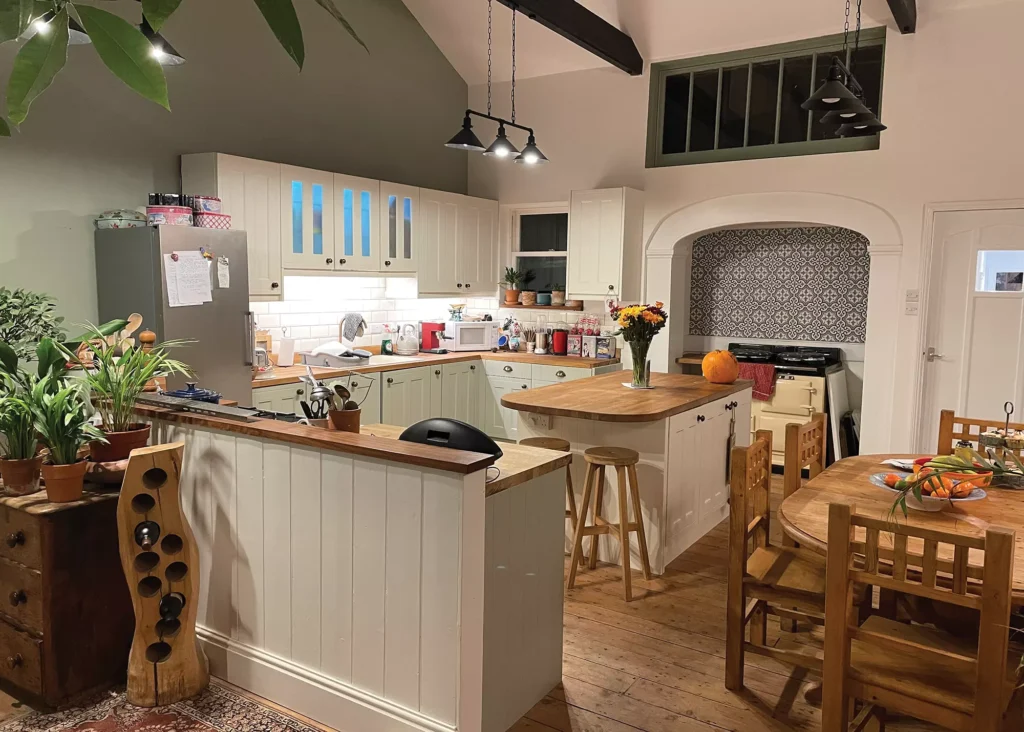
The previous bar and function room is now a stylish kitchen, sourced from The Used Kitchen Company
If your survey flags subsidence problems, this is something you need to carefully consider. The issue is caused by ground movement, most commonly due to water build up, flooding and the impact of tree roots (or their removal) in shrinkable soils such as clays. Subsidence causes foundations to shift, which subsequently affects the walls and floors.
Read More: A Beginner’s Guide to Dealing with Subsidence
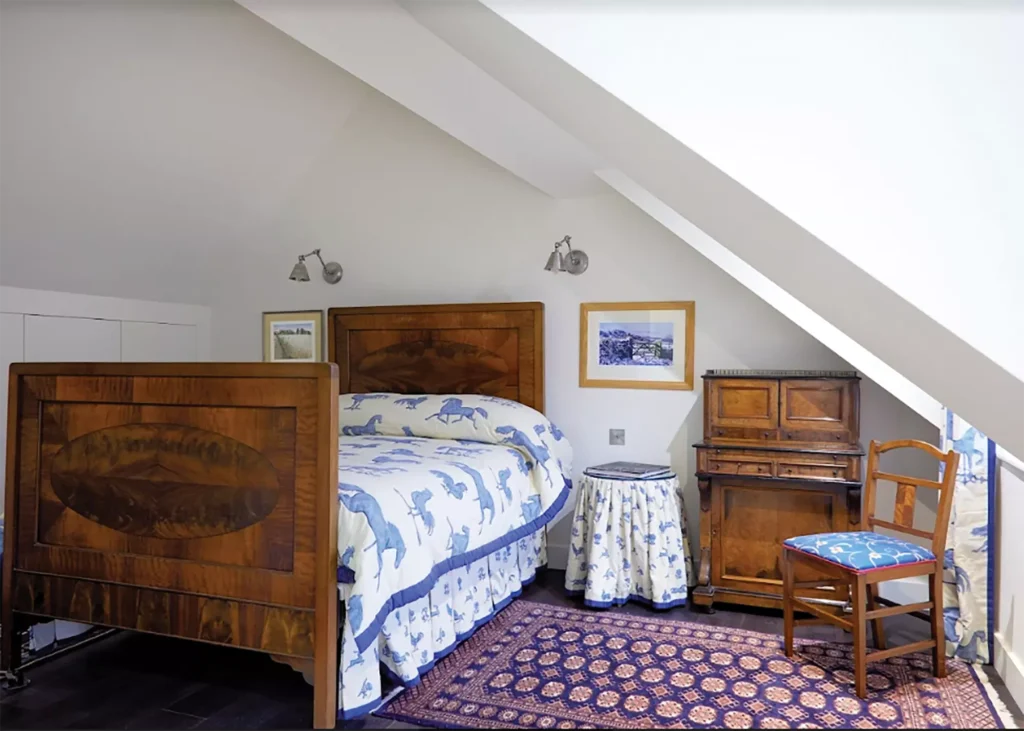
All Done Design retained and carefully restored all the original Arts & Crafts features on this renovation project – including sanding down and refinishing existing floorboards.
If there is active movement, remedial work may be required – usually through underpinning of the existing foundations. This is an extensive and expensive job, and must be accounted for in the purchase price. You should not proceed with this type without specialist advice, a ground survey and detailed estimates for work. It may be more cost effective to knock down and rebuild.
There are many properties that have been underpinned and never had another issue, but it’s important to note that it may have an impact on future ale price. Even if the issue is completely resolved, you will always need specialist insurance moving forward.
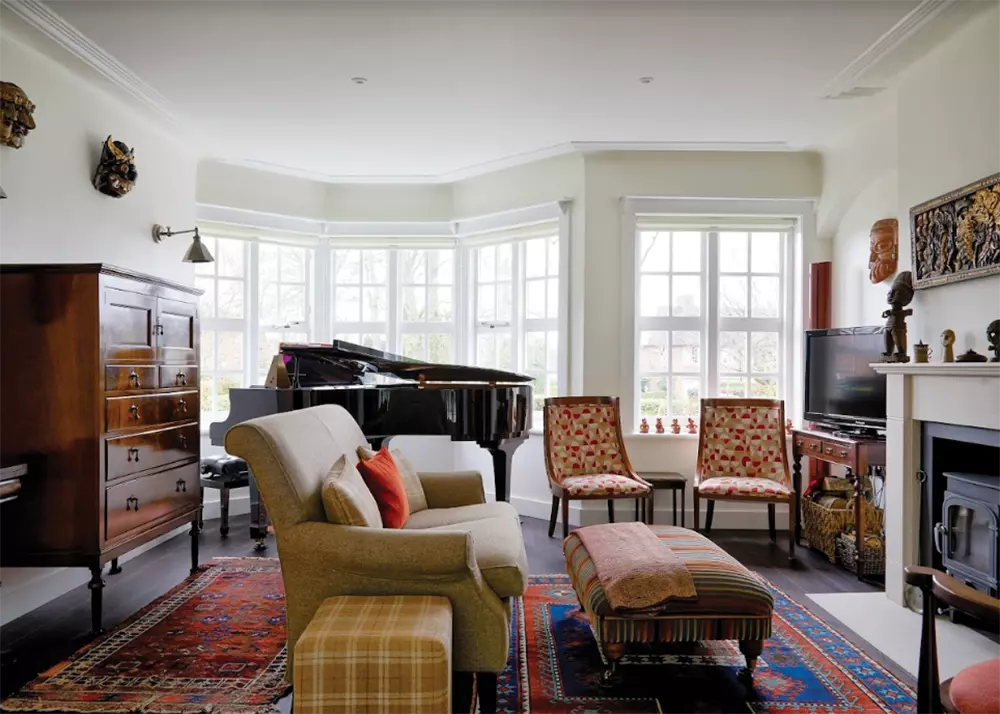
The home renovation has retained the property’s period feel. The ground floor layout was rearranged and an old rear extension was replaced with a modern design
Many older homes have out-of-date electrics. Tell-tale signs include old-style fuse boxes without circuit breakers, and old-fashioned rounded switches.
Updating to a modern wiring system is no mean feat, as the work includes removing old wiring, floorboards, altering walls and fitting a new consumer unit, before making good the affected areas. For an average three-bedroom house, it could cost £4,500 to fully rewire – but it’s a sound investment on a wider renovation.
Next up is heating systems. Replacing an old, inefficient setup with a new one makes good sense (especially with energy prices so high) and will almost always boost the value of your property more than the cost of installation.
The price of a whole new heating system will depend on the size of the property, but you can expect this to cost anywhere between £3,000-£7,500. A new gas boiler alone costs £600-£2,500, depending on the model and type of system.
Engaging a pro to replace an old radiator network will typically come in at around £2,000. Before committing, you could try to resolve ‘cold spot’ issues with a power flush. This deep clean will remove sludge, limescale, rust and debris – it usually costs £350-£500, but may not be suitable for all scenarios.
Learn More: Home Renovation Guide: Heating, Plumbing and Electrics
Extending often goes hand-in-hand with renovating. Unless you’re working on a listed building or are in a conservation area, you may be able to use Permitted Development Rights to add more space.
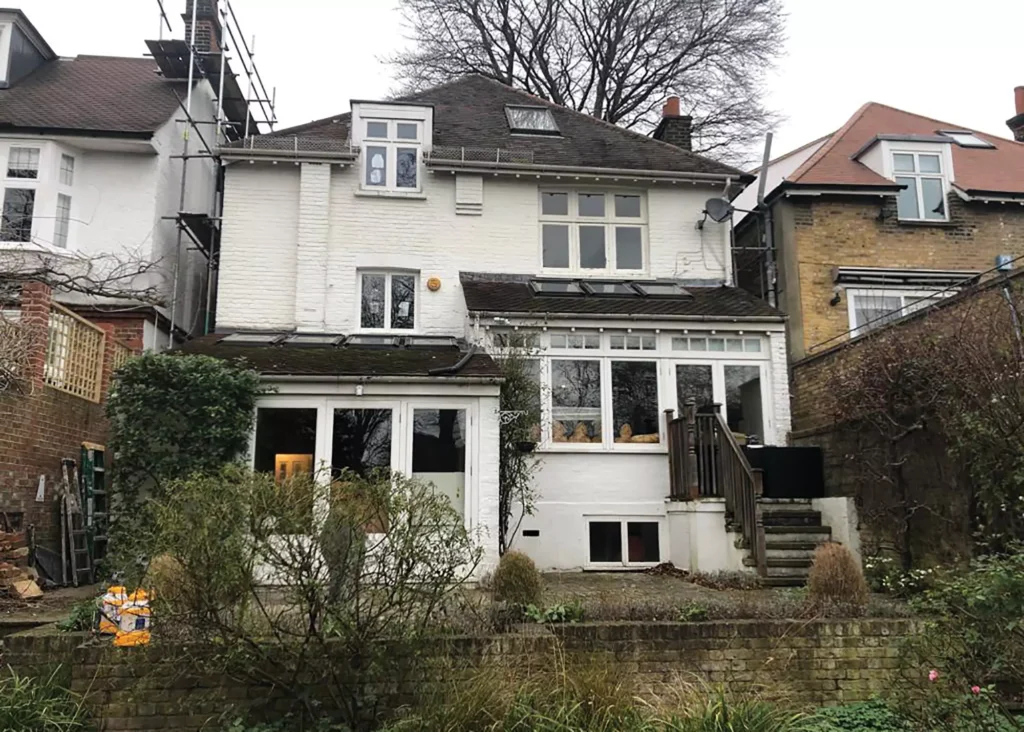
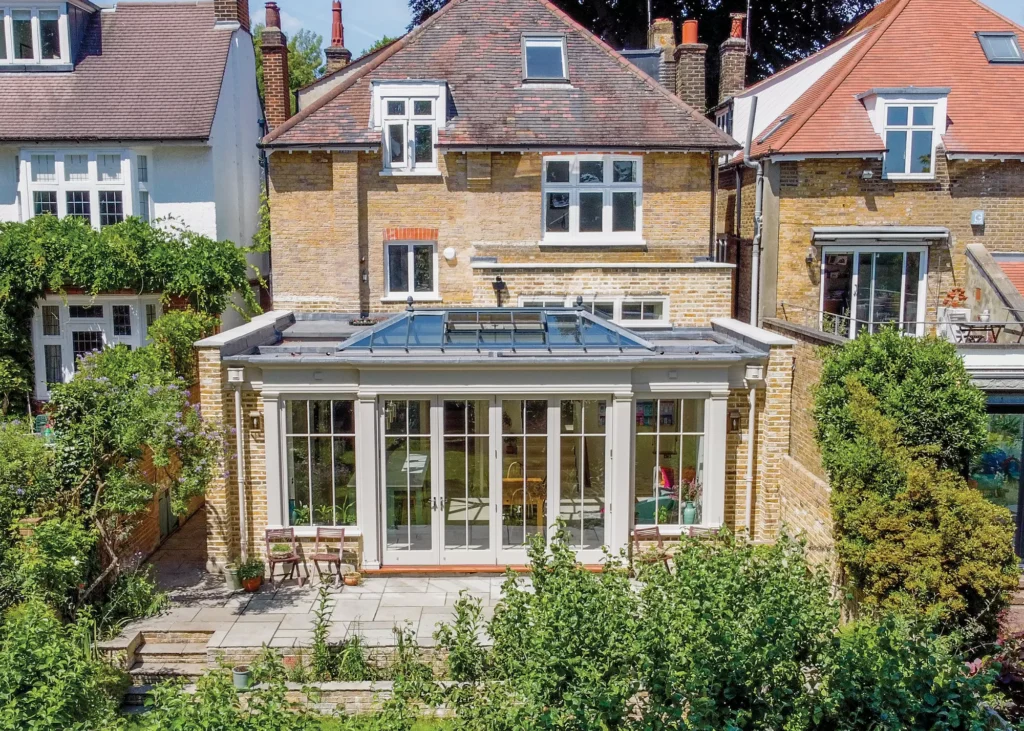
But even if you need planning permission, it’s good to know that local authorities allow more consents for rear single storey extensions than any other type of scheme.
“Adding a kitchen extension could add 15% to the overall value of your home. Depending on the type of property you’re looking at buying, you could also think about a side-return extension, gaining valuable additional space and improving the layout of your kitchen,” says Ian McConville, group procurement director at MKM Building Supplies.
Conversions are popular projects too, with loft and garage projects being the most common: “The potential added value of a loft conversion, which can create an extra bedroom and ensuite, could be as much as 20%; and up to 15% for a garage conversion,” says Ian.
More Inspiration: 21 Wow Factor Home Extension Projects
