

Having lived in China for the better part of 30 years, Jim Walker and his wife Connie decided to return to Scotland and settle down in the Borders town of North Berwick. It was the ideal location for the couple; by the sea, with train links to Edinburgh where they also have a flat, plus their son and his family live locally.
Preferring older properties, the couple found a bijou-sized, two-storey Victorian terrace for sale with a large front garden for sale that suited their needs. The house was originally part of a bigger property, which was subdivided at some point historically. It was most likely an annexe to the large adjoining house, containing the maids’ quarters, kitchen and utility areas. When the couple bought the property, it comprised multiple small, disconnected spaces, among which were five tiny bedrooms.
Jim and Connie’s brief was to create an open-plan living layout with a better flow on the ground floor, with a generous master bedroom and a study space on the upper level to allow Jim to work from home. “It was all about simplifying what was there. We don’t need multiple rooms – the house is just for the two of us,” says Jim. “We were designing a house and garden with everything we like – soft tones and lovely furniture and finishes. We wanted it to be a long-term home for us that was a tranquil, calming space for us to be. A total contrast to our more fast-paced lifestyle in Hong Kong.”
The couple have a long-standing relationship with Edinburgh-based architects, Somner Macdonald, who had worked with them on previous properties in the area. So, they approached one of the firm’s designers, Tom Armistead, proposing an overhaul of the entire property. Their chief goal was to create something modern and comfortable, with a focus on maximising natural light and views to the two gardens – the front garden being the largest.

New French doors installed on the front elevation lead directly onto the new patio area. Triple-glazed timber units replace the original Victorian windows to improve the property’s thermal performance and complement its traditional look
The building itself isn’t listed, but it is located within a conservation area. The previous owner had already obtained planning permission to put in French windows at the front of the property, overlooking the main garden. The couple weren’t looking to add extension – instead they just wanted to make some minor changes needed externally.
The bulk of the work was to take place internally – knocking down the walls between the small rooms to create fewer, bigger and brighter areas. “We wanted every millimetre of the house to work hard to create generous spaces,” says the couple’s architect, Tom. “The most impactful interventions are within the open-plan living space at ground level, along with a new oak-clad curved staircase that leads to the first storey. A flat, frameless aluminium rooflight floods both the lower and upper floor hallways with plenty of natural sunlight.
The ground floor now accommodates a generous entrance area, plus a new cloak room that sits adjacent to the hallway. This leads into the main living area, which follows a horseshoe arrangement to the dining space, with a new opening through to the kitchen. French doors in the kitchen-diner open out onto the garden.
“We tried to create a triple aspect in the rooms to give them the necessary light they didn’t have before,” says Tom. “The dining room opens front to back. As the front of the house receives more southern light, we created the main spaces in this area. The elegant, curved wall as you walk up the stairs is designed to further enhance the flow between the two storeys of the dwelling.”
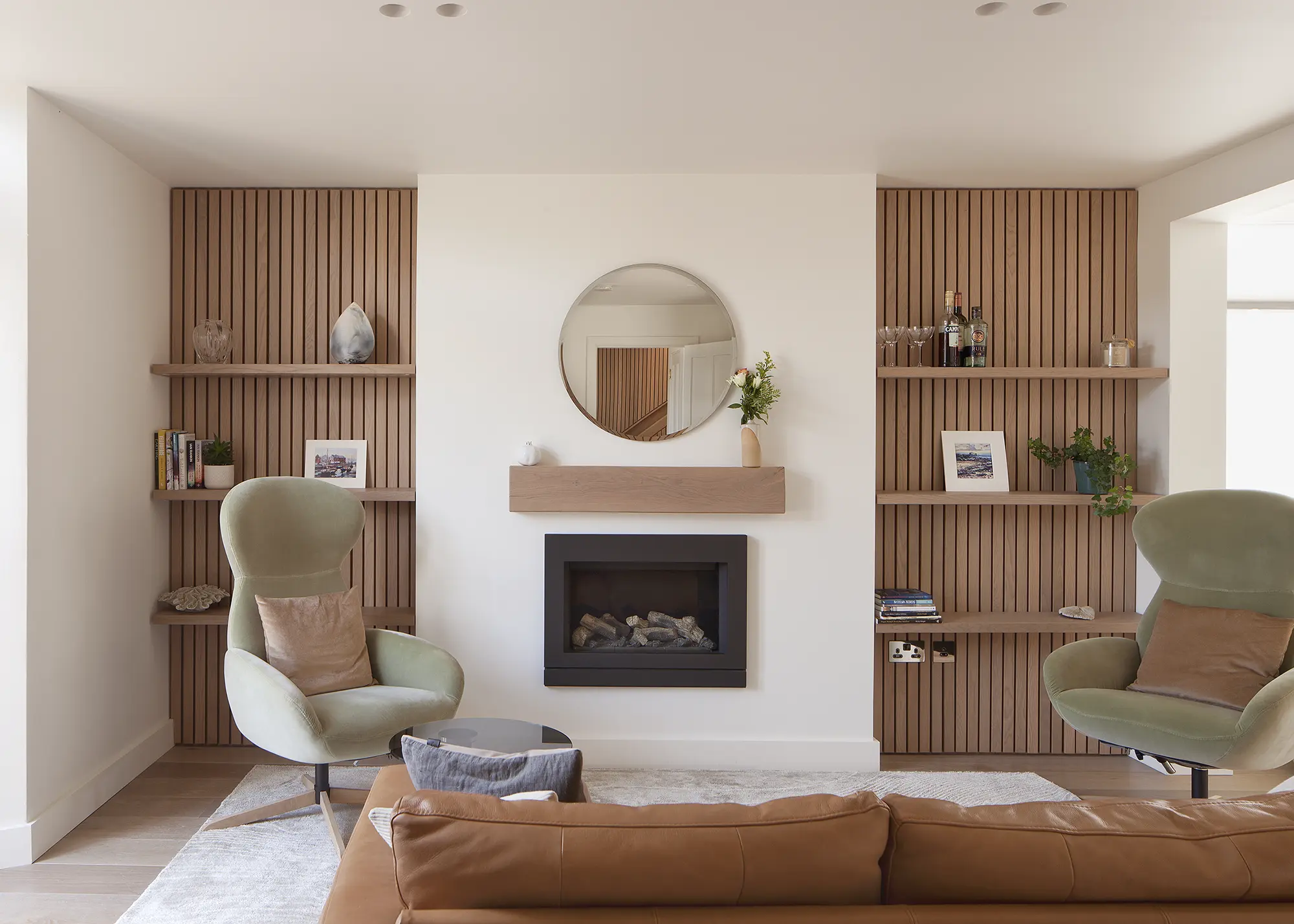
The ground floor has been transformed to form an open-plan space with a new dining area
Essentially, the property has been transformed from a five-bedroom to a one-bedroom house, with an additional study on the upper level, which could be converted into a bedroom if required in the future. The master suite and bathroom occupy the space of three of the former bedrooms, with the master running the whole length of the house.
“The study is located to the rear of the property, which is north facing. So, we maximised light in this area and on the landing using rooflights. The bathroom is also north facing, but bringing in more light is not as much of a necessity in this kind of space,” says Tom.
Jim and Connie used their architects’ contract administration service to find a main contractor. They put the project out to tender, ultimately deciding to go with Dovetail Contracts, a building firm the architects had worked with on several other projects. The company, which is no longer in business, also provided joinery services, which meant they were able to craft a lot of the bespoke furniture used to kit out the interiors.
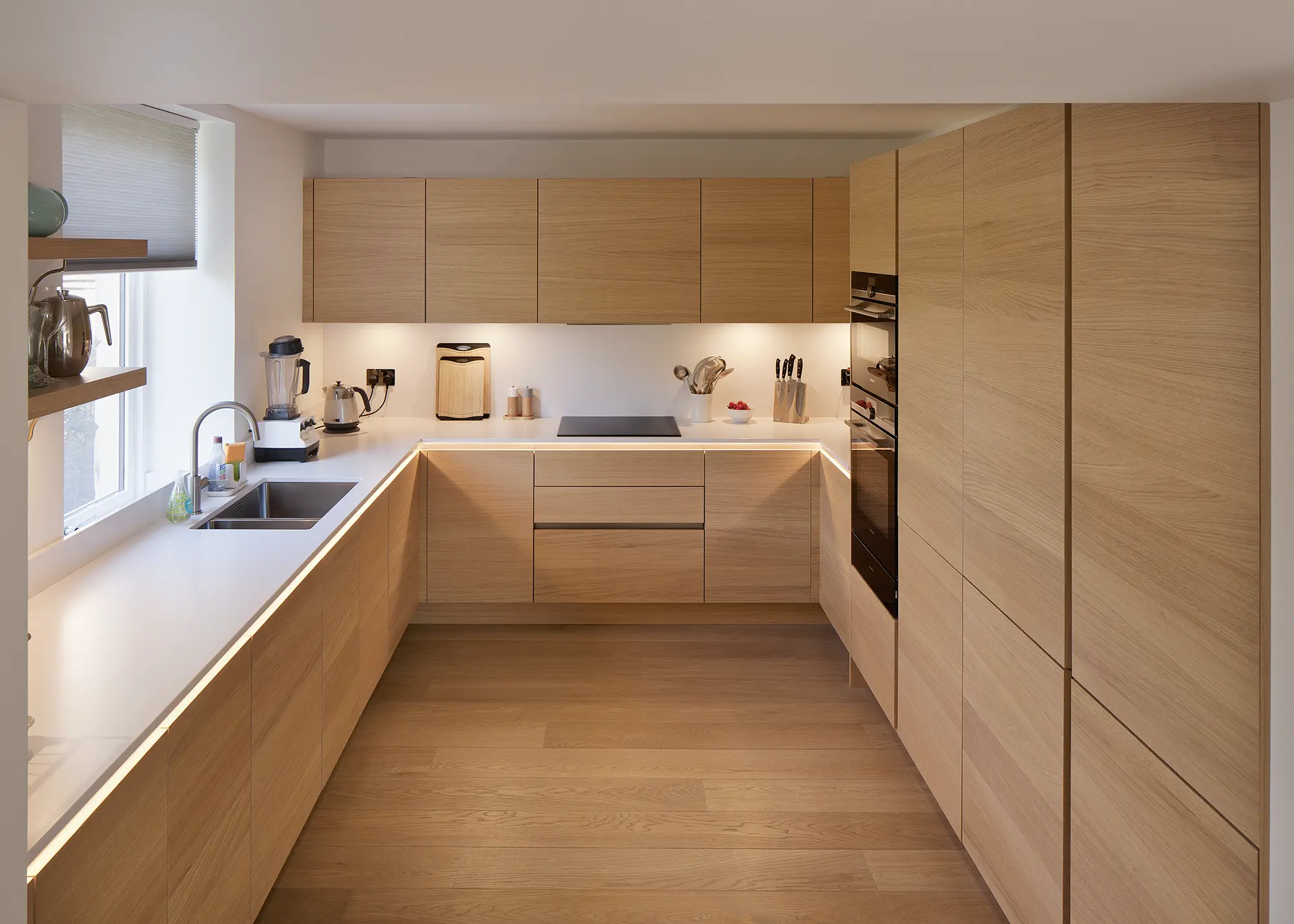
The kitchen replaces what was originally a ground-floor bedroom. Recessed lighting installed under the bespoke cabinetry units by Riddle & Coghill creates a clean, minimal finish
The main works involved stripping the house right back to the brickwork. As the existing building was sound, the project progressed without any real structural challenges. Space was at a premium, so installing a heat pump and a mechanical ventilation with heat recovery system wasn’t feasible. So, the couple achieved their energy goals by fitting a more energy-efficient combi boiler and adopting a fabric-first approach from the outset.
Reinstating the house involved installing high levels of insulation in the roof, floors and walls. The floors were dug out and a concrete slab was laid. This allowed for underfloor heating to be fitted, on top of which solid timber flooring was used. Large triple-glazed windows were installed to boost natural light and solar gains.
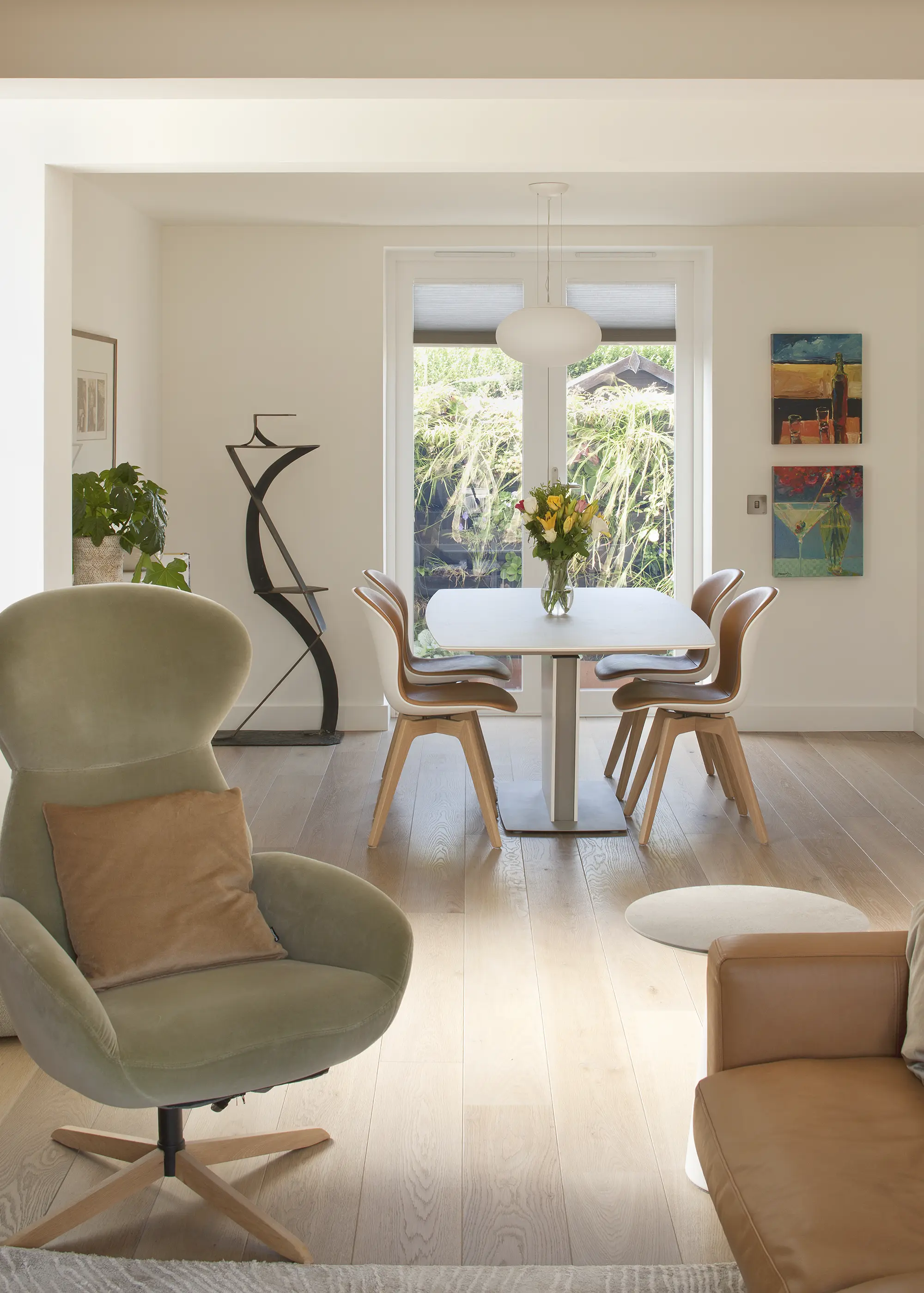
Oak flooring from Russwood complements the timber wall panels and shelving, infusing the space with plenty of texture and warmth
The biggest challenge the Walkers faced during this stage was getting onto site in June 2021, amid social distancing rules following lockdown. “That did affect us as it caused delays in the schedule, personnel shortages and there were some variations in the costs of materials. But I think that we navigated it fairly smoothly with no major interruptions,” says Tom.
CLOSER LOOK Moving the neighbour’s windowOne of the trickiest parts of the project was working around the neighbour’s stairwell window, which sits above Jim and Connie’s roof. To improve the property’s energy efficiency, and as part of the couple’s fabric first approach, they wanted to add insulation to the roof. However, the roof was too close to the window as it was, given that the two buildings had been subdivided historically. As a result, water ingress caused the frame to rot over time, and the problem was only getting worse. So, Jim and Connie negotiated the replacement of their neighbour’s window at a height that allowed sufficient upstand from the new roof level. It wasn’t formally part of the contract, but the builder did the work for the neighbour, nonetheless. |
An extensive landscaping scheme, designed by Tracy McQue, was also undertaken. “We wanted the garden to complement the house. We were keen to have two patio areas – one facing the evening sun during the summer (the sitooterie to the left of the house) and one through the French doors where we could have a meal outside,” says Jim.
“We spend a lot of time in the garden, so we wanted it to be vibrant throughout the year. Tracy’s idea was to create an outdoor space that would feel like you were just stepping into another room of the house, surrounded by scent and colour.”
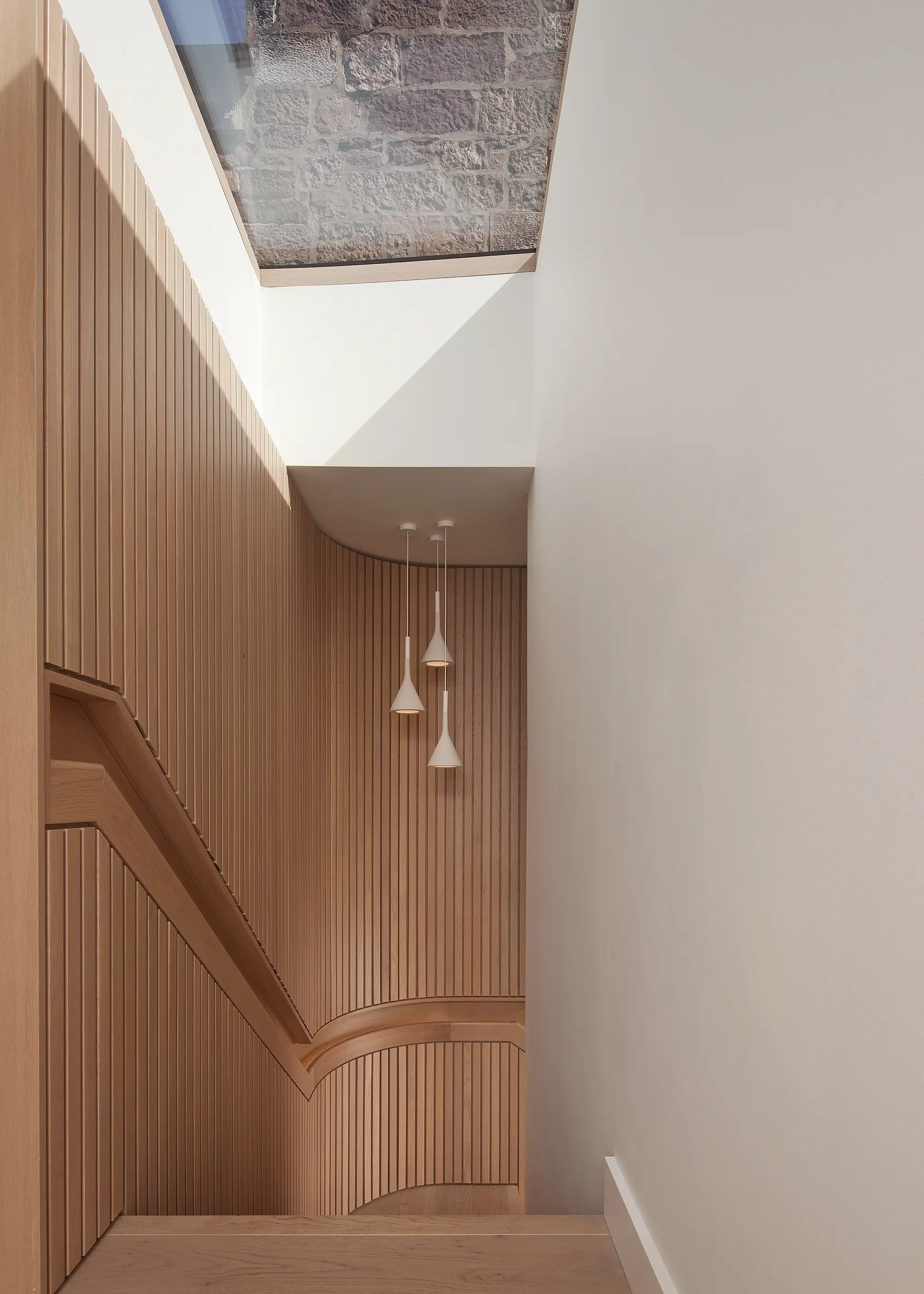
A flat, frameless aluminium rooflight floods both the lower and upper floor hallways with plenty of natural sunlight
The architects guided the process of designing and finishing the interiors. “Jim and Connie gave us a fairly free hand, but we passed all the decisions by them,” says Tom. “The kitchen is made from oak to tie in with the flooring, wall cladding and staircase. All the timber finishes have been coated in white wood oil and lacquer to enhance their warmth.”
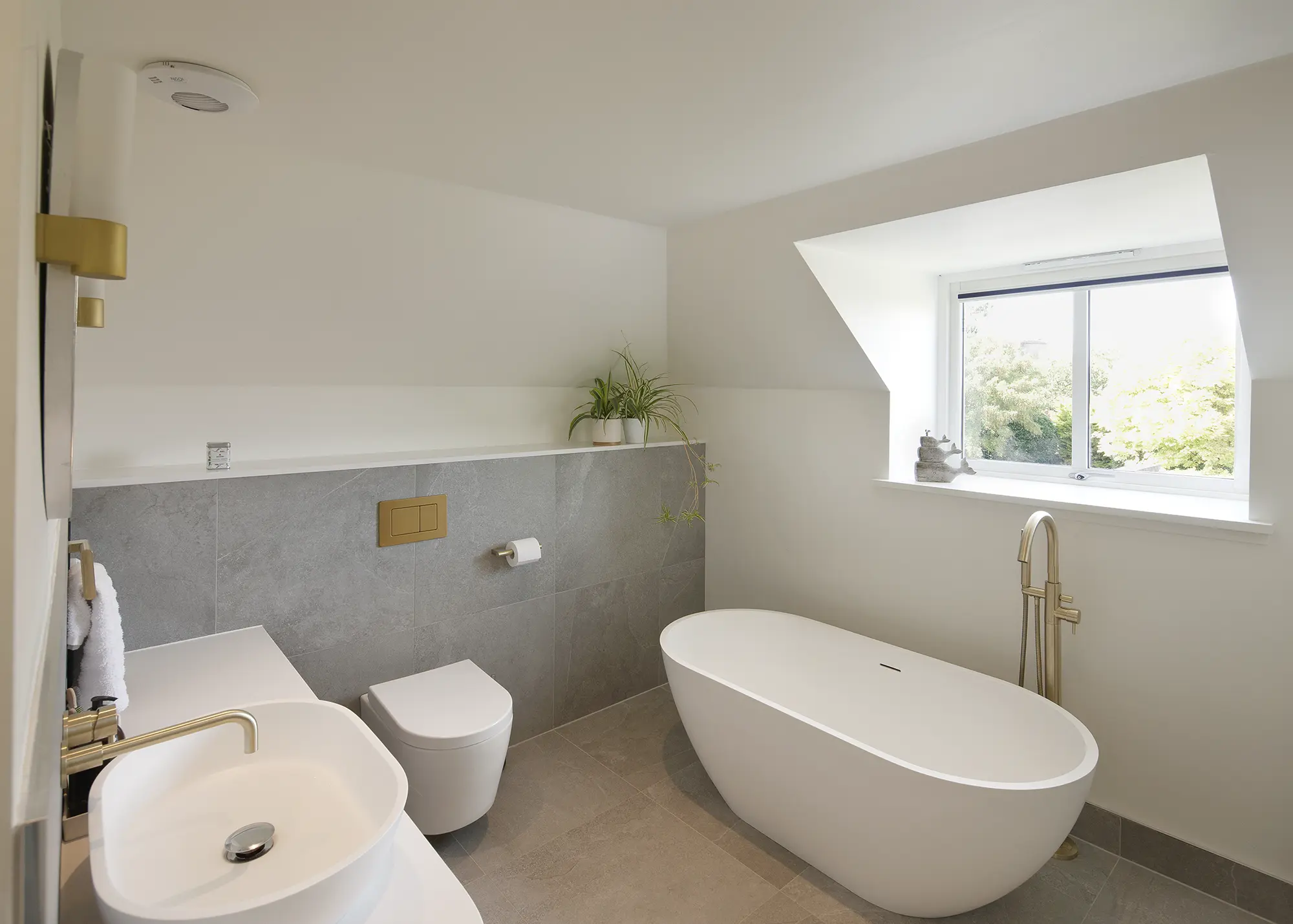
As well as the WC on the ground floor, there is also a main bathroom upstairs. The suite consists of a freestanding bathtub, separate shower, basin and toilet. Modern gold accents, such as the taps, enhance the sense of luxury
The new encaustic floor tiles in the entrance hall are practical and hardwearing; they provide a modern interpretation of the property’s Victorian features. “We chose all the furniture, opting to use only one supplier for a cohesive scheme that would last a lifetime,” says Jim.
During the build, Jim and Connie stayed in their flat in Edinburgh. “Staying out of the way is the best advice I can give when you’re dealing with professionals,” says Jim. “In our experience, the right team does better when they’re free from interference and can make their own decisions.”
Jim and Connie now have the sanctuary-like home they were looking for. “Performance-wise, it’s working well and we’re able to keep running costs down,” says Jim. “The beautiful finish and attention to detail has created something special.” One of their favourite features is the staircase, which was constructed on site by the contractor. “It’s like a work of art,” says Jim.
The home harnesses natural light in every room, bringing the space to life. “The rooflight makes an enormous difference – it’s amazing and you can even see the moon through it at night. Although we have to be careful walking down the stairs below it, as it can be a distraction!”
WE LEARNED…
|
