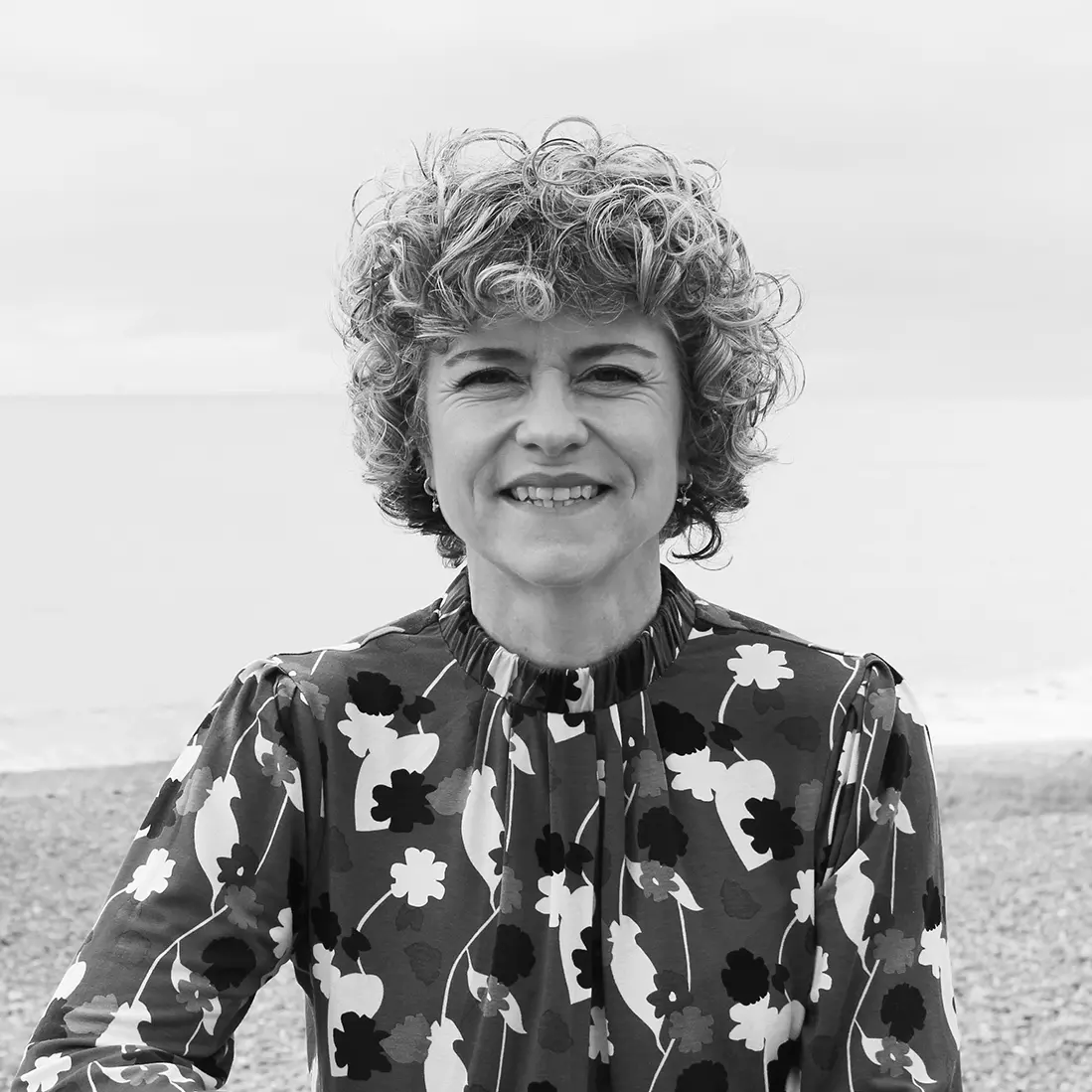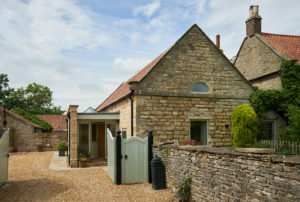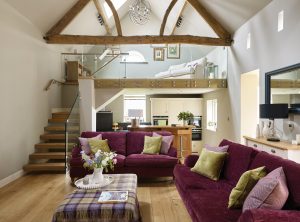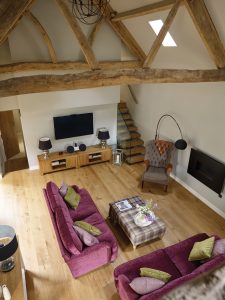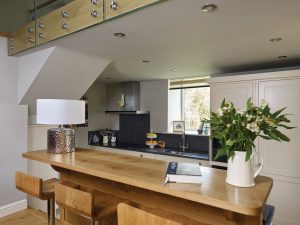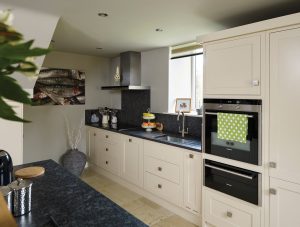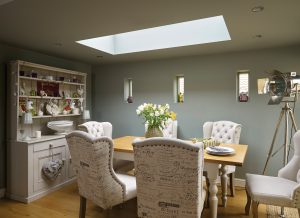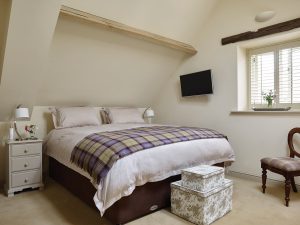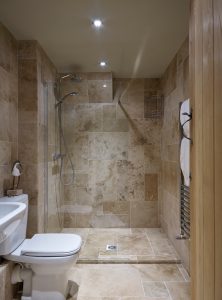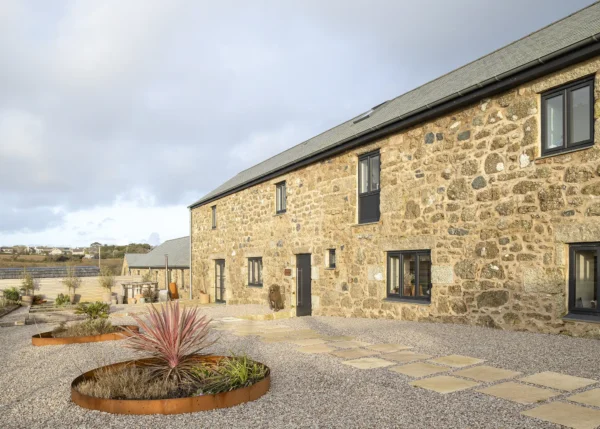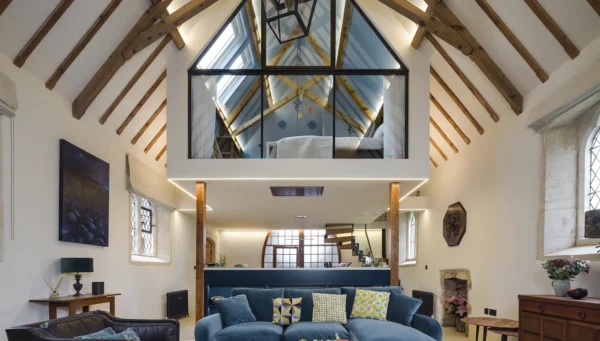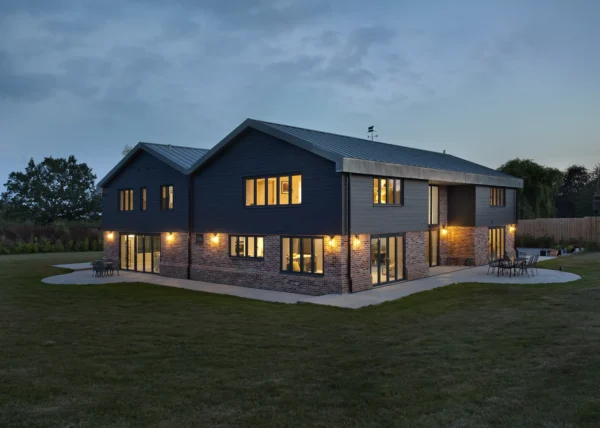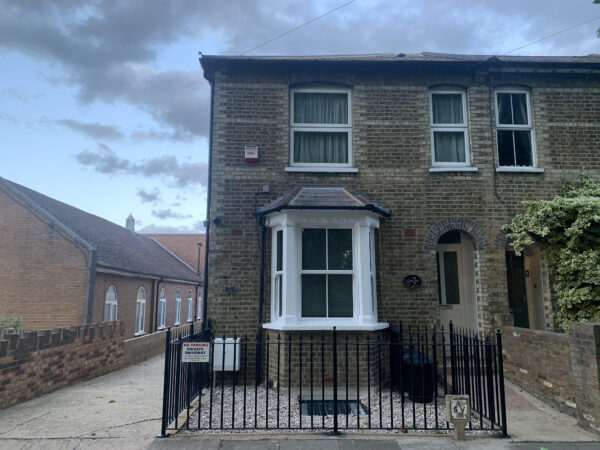15th Century Barn Conversion
Annie and Ken Stirk nearly overlooked this 15th century barn in Brandsby, North Yorkshire during their search for a new home. On paper it seemed too small to feasibly be converted into a dwelling and the derelict outbuildings that were being sold with it only had permission to be converted for commercial use.
“The stone barn was gorgeous with four characterful oak trusses, but it was small and only had planning consent for a two-bedroom property,” says Annie. “The outbuildings around the structure had mostly fallen down but there was a lovely feel to the spot and we knew there was an opportunity to make something special out of the footprint.”
- LocationYorkshire
- ProjectConversion
- StyleContemporary
- Construction methodBlockwork & stone
- Plot cost£170,000
- House size123m²
- Build cost£176,000
- Build cost per m²£1,431
- Total cost£346,000
- Construction time16 months
- Current value£600,000
One of the reasons the couple had decided to downsize from their family home was that they were looking for a property with the potential to run a small business from. “Even though the permission on the outbuildings was for commercial use, that actually worked for us, as we saw a fantastic opportunity to turn them into a small holiday house.”
Annie and Ken asked their builder friend, Phil Mead, who runs Northmead Developments, to come to the site and offer his own opinions on the project. “Phil felt we really ought to apply for permission to create a small side extension, too,” says Annie. “Then when we went inside the barn and looked up at the arched window at the gable end, he suggested we build a mezzanine reading room under the rafters facing the fields. We’re glad that we followed his advice because it’s turned out quite lovely.”
Risky business
The couple’s adventure began in April 2011 when they bought the grade II listed barn. Despite thinking everything through, the purchase was still a risky decision. They desperately needed planning permission for the extension but there was no guarantee the council’s conservation officer would approve the design, as it would significantly alter the appearance of the listed building.
“There was enough right about the project that made us feel confident about taking it on, but we did sometimes question what we were doing,” says Annie. “We were a little bit green as we’d never done anything like this before. We were pleased to be recommended architect, Adrian Pearson, as he was used to dealing with contentious planning applications and buildings.”
Adrian worked hard to maximise every inch of the space by designing a floorplan with a central living room open to the rafters so the oak beams can be admired. Planning restrictions prevented the ridge height being altered or raised and meant they had to take an inventive approach to squeezing in a first floor. Adrian decided to step the floor down 300mm either side of the central living space to accommodate the lower storey second bedroom, shower room and the kitchen opposite.
This allowed enough head height above for the cantilevered master bedroom with ensuite and the mezzanine reading room. Adrian also drew up a plan for the modest 17m² side extension, making just enough space for an entrance hallway and dining room.
Sensitive design
The local council asked Annie and Ken to submit preliminary plans for the conversion of the barn and creation of the new holiday house. Annie says the process was a waste of time and money as they waited weeks for a response only to be told to submit a full planning application.
Adrian put together 3D images and submitted the design in November 2011. Despite being a listed building where alterations like this are closely monitored, the addition was approved for its sensitivity to the original architecture. “It was a huge relief because it was such a fundamental part of making the barn work for us as our home,” Annie explains.
However the planners weren’t so keen on the extra windows. “They allowed us to re-open the ones that had been sealed up as it was clear they had once been there but we couldn’t make them any bigger,” says Annie. “The council also refused us permission to install two of the Velux rooflights we wanted to fit.”
The bats and the bees
The project got started the following summer. The oak kingpost feature trusses were carefully removed and left covered up in the garden ready to be repaired, sandblasted and lifted back into position later on. Work then began to underpin the external barn walls, which Northmead approached with caution as the building’s listed status meant they had to be retained.
The original walls were stabilised with a separate blockwork skin tied to them, and the cavities filled with insulation. Then the barn floor at either end of the building was excavated to lower the levels. A damp proofing system was applied, forming a water-resistant box to protect against any changes in the outside water table.
Things were going well until one of the walls fell down because masonry bees had eroded the stone. “It was scary, but Phil’s team recycled as much of the original sandstone as possible and found matching pieces from a local salvage yard,” says Annie. “They sourced the shortfall from a specialist merchant and dressed them on site under the watchful eye of the local conservation officer.”
Shortly afterwards the team discovered bats – which are a species protected by law – roosting in the eaves of the barn. Sorting this out delayed the project by three months, but on the plus side gave Northmead the chance to start building the holiday house.
By November, work on the barn picked up pace again: the new roof and pantiles went on and the oak trusses were reinstated with new hand-carved purlins and handmade pegs in the same timber.
Barn revival
By spring the holiday house was finished, allowing the Stirks to move in and live on site for the remainder of the project. Six months later they moved again – this time into their rejuvenated historic home. The couple are still in awe of the transformation.
“The mix of traditional craftsmanship and contemporary design is stunning,” says Annie. “Northmead were excellent throughout and the joiner and stonemason in particular worked well to preserve the character of the building. It’s hard to believe this was a crumbly old structure; Barn Owl cottage was barely a building at all when we first saw it and now everything works brilliantly. We feel very lucky.”
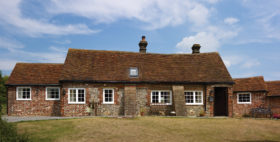
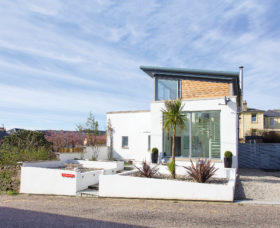
















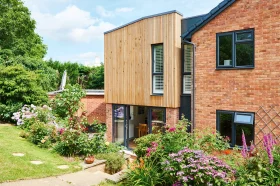




























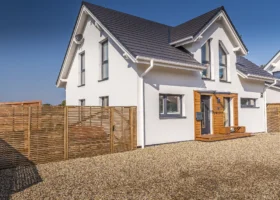
















































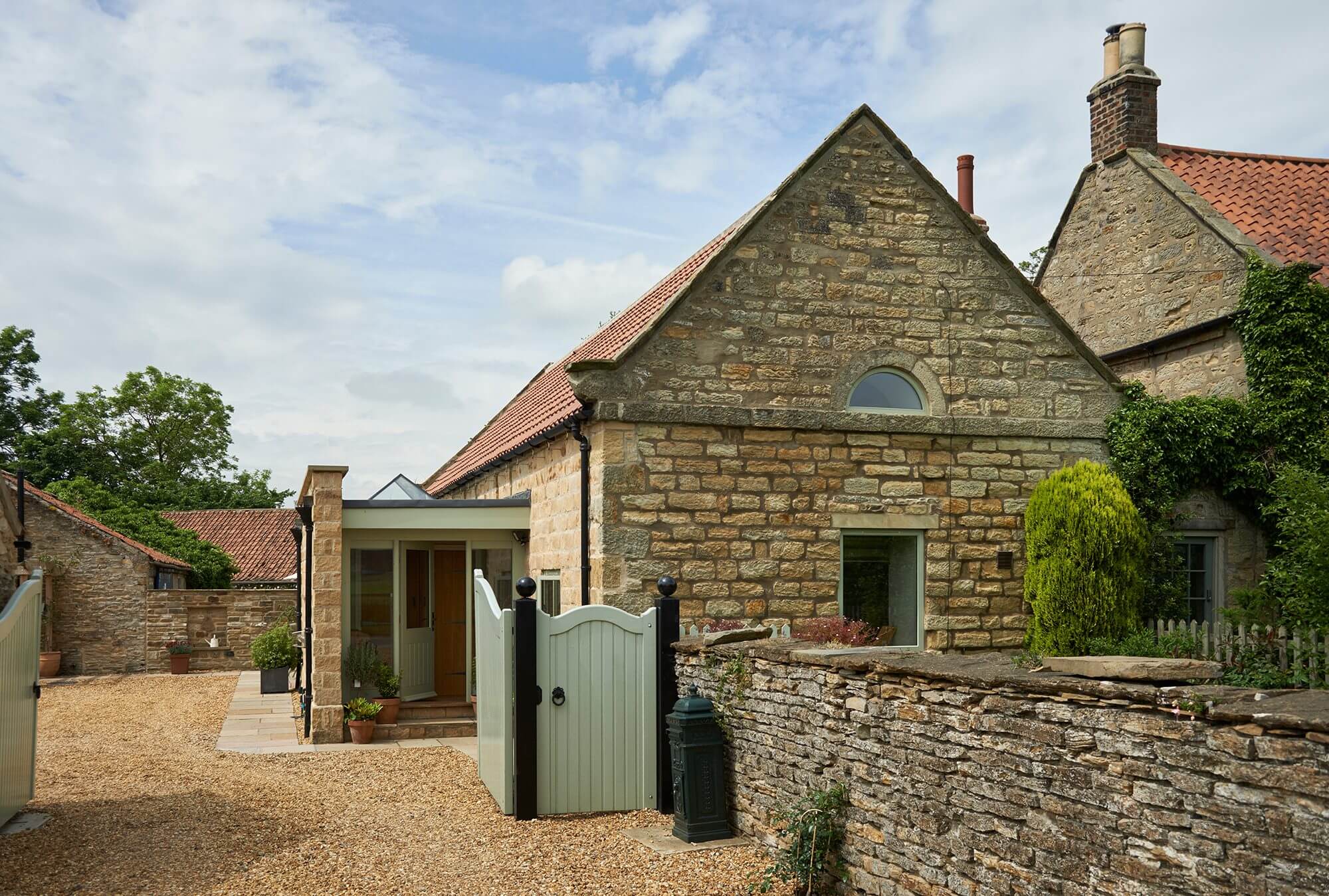
 Login/register to save Article for later
Login/register to save Article for later
