
Use code BUILD for 20% off
Book here!
Use code BUILD for 20% off
Book here!“We’d never tackled any kind of building work before buying this house, so taking on such a major renovation was daunting, but we were convinced of the potential to create something special,” says Krystelle Floyd-Wass, who purchased a run-down detached 1930s house in 2020 with her husband, Ed. At first sight, the mock Tudor four-bedroom property was less than inspiring. Damp and unloved, with single glazing, no heating and a broken toilet, the house had ancient wiring and a bouncy living room floor supported by timber joists that were rotting away.
“We weren’t keen to buy somewhere that had already been renovated because our taste isn’t for sleek, white, modern spaces. This was definitely the project house we’d been searching for, after viewing more than 20 others in the area,” says Krystelle, a barrister, who recognised that 1930s architecture offered the generous dimensions, high ceilings and traditional features they were looking for.
“I’ve always lived in South London and Ed grew up in Camberwell, where we had been living in a two-bedroom ground floor flat with a courtyard,” she says. “When our flat sold, we moved to the countryside, just outside Milton Keynes to live in my grandma’s house. It was only supposed to be for six months, but we ended up staying for two and a half years, which allowed us to complete the renovation on our new home before moving in.”
Living more than a two-hour drive away meant that Ed and Krystelle were only able to visit their new house twice before Covid lockdown saw it classed as a second home, and they were then unable to see it for several months. Fortunately, they had already engaged local architect, Helen Yeadon – the director of YellowDoor Architecture. Despite having never visited the property, Helen was able to produce the proposed plans remotely by working from a surveyor’s drawings and speaking to Ed and Krystelle regularly via video calls.
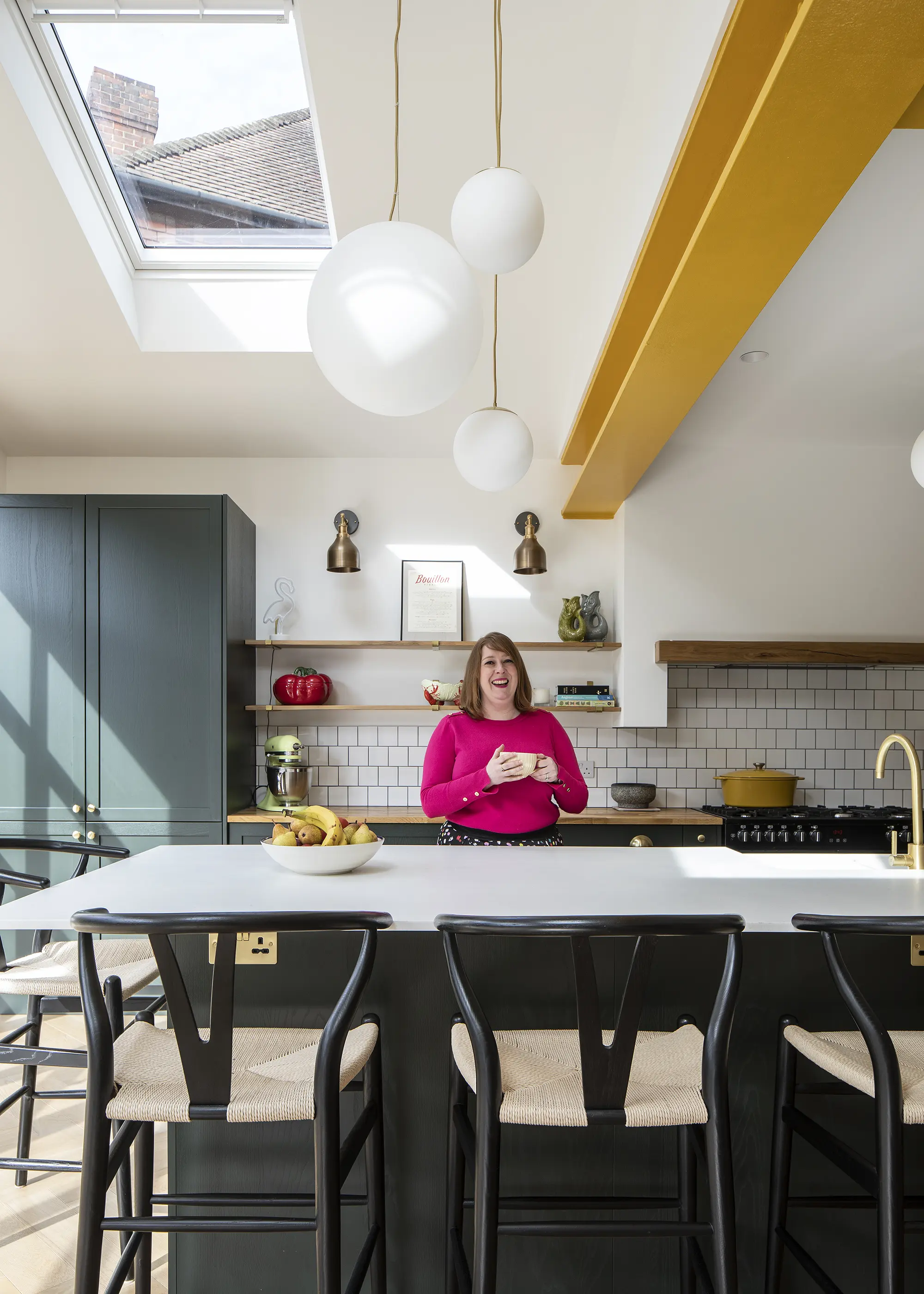
The original kitchen, larder, and boiler room were combined, with a new extension into the rear garden. Krystelle chose a specific shade of deep green for the bespoke cabinets and larder cupboard, which are teamed with Hi-Macs solid acrylic worktops
Based in South East London, her practice focuses on residential architecture, specialising in extensions, refurbishments and renovations, particularly builds that bring long-neglected houses back to life. The couple’s close friends had recommended Helen, and they were impressed by the skill and care she gave to their renovation.
“I set up my own practice to work as a true partner to my clients, and Ed and Krystelle were both fully committed to creating a special home that worked for them,” says Helen. The couple wanted a modern space that was equally sensitive to some of the wonderful original features. “Helen was quickly able to understand our brief and helped us to navigate the many decisions to be made during a major renovation project,” says Ed.
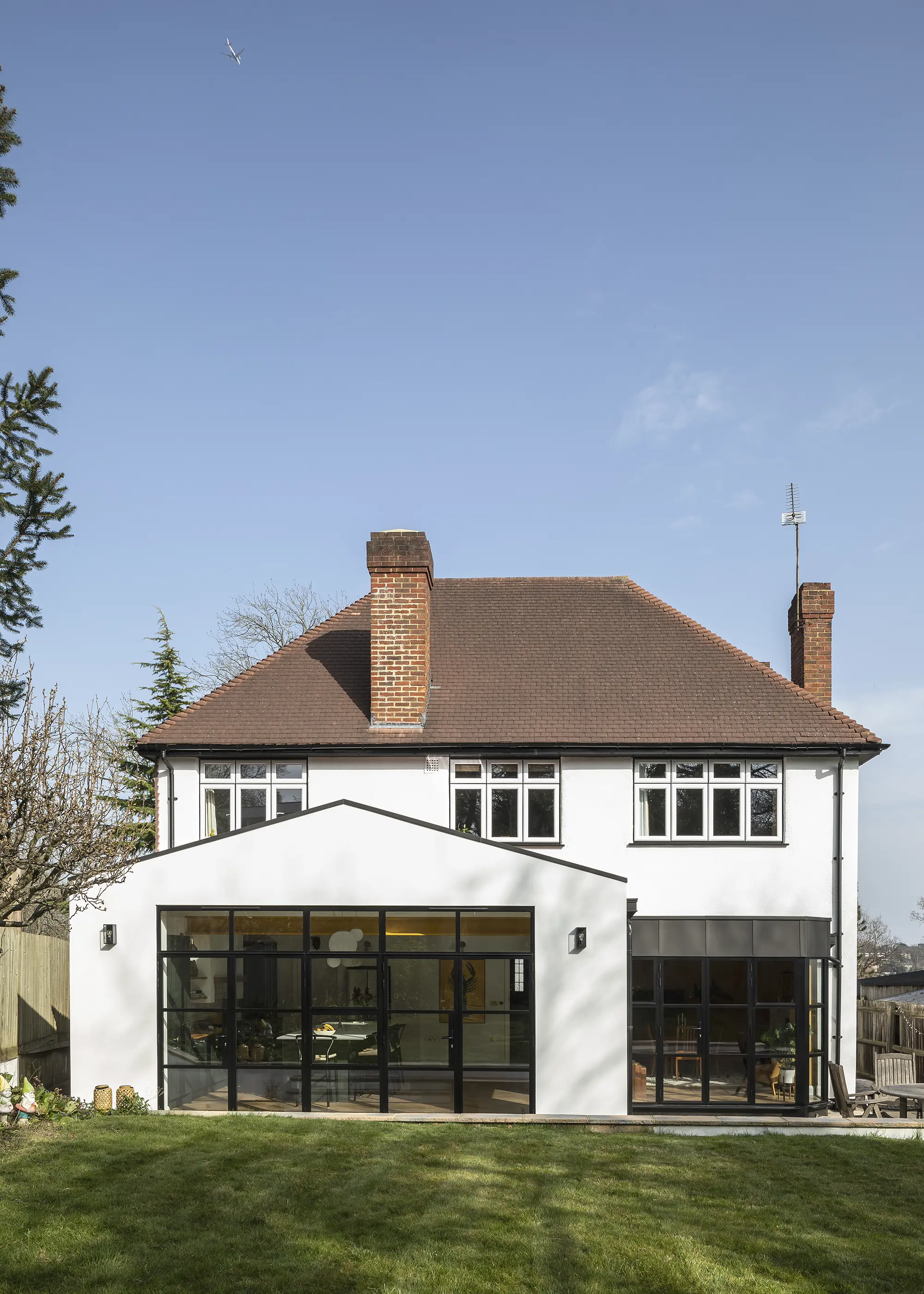
Extending into the rear garden created an impressive kitchen space with rooflights and two sets of glazed doors drawing in natural light
Helen explored retaining the existing footprint of the house while creating an open-plan kitchen and dining room at the rear. “She took time getting to know us and was able to translate our needs and wants perfectly into the design, while gently pushing us to make bolder and braver decisions. Our confidence in her allowed us to create a more beautiful home than we had even thought possible,” says Krystelle.
Originally, the couple had not planned to extend, and were thinking of simply knocking through between the existing kitchen and the small neighbouring dining room to the rear, but before tendering to builders, they changed their minds and spoke to Helen about further enlarging the kitchen by building out into the garden.
“We realised that, if we were going to add an extension, it made sense to complete everything at once,” says Ed. “A large, sociable kitchen diner with an island was important to us, as we enjoy cooking and entertaining, so knocking through just didn’t give us the type of space we wanted.”
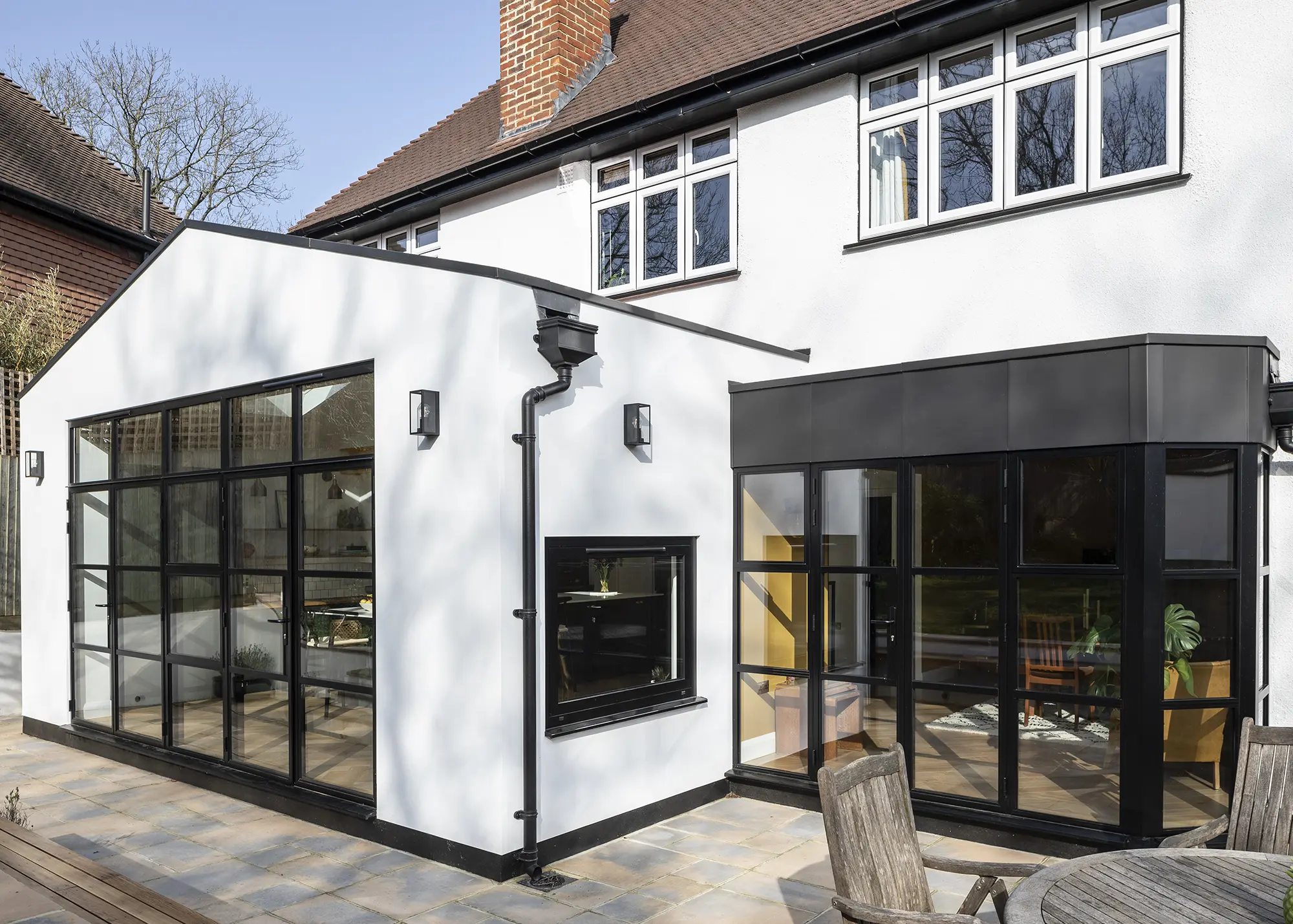
Extending the dining room bay window downwards created patio doors to match those in the open plan kitchen
Helen duly produced sketch designs for a single-storey rear extension. “The focus for the project was to be sympathetic to the 1930s character, and the fact that the house is detached meant we were able to create a dramatic internal space by pitching the roof instead of building a flat one over the kitchen, which was the most important space for them.
We took inspiration from the dormers at the front to bring in an angled design, inset with rooflights, to create a vaulted internal space,” says Helen. “Ed and Krystelle loved the existing bay window in the dining room, and this has been enlarged to form double patio doors, with aluminium-framed glazing to match the two sets of doors in the kitchen.”
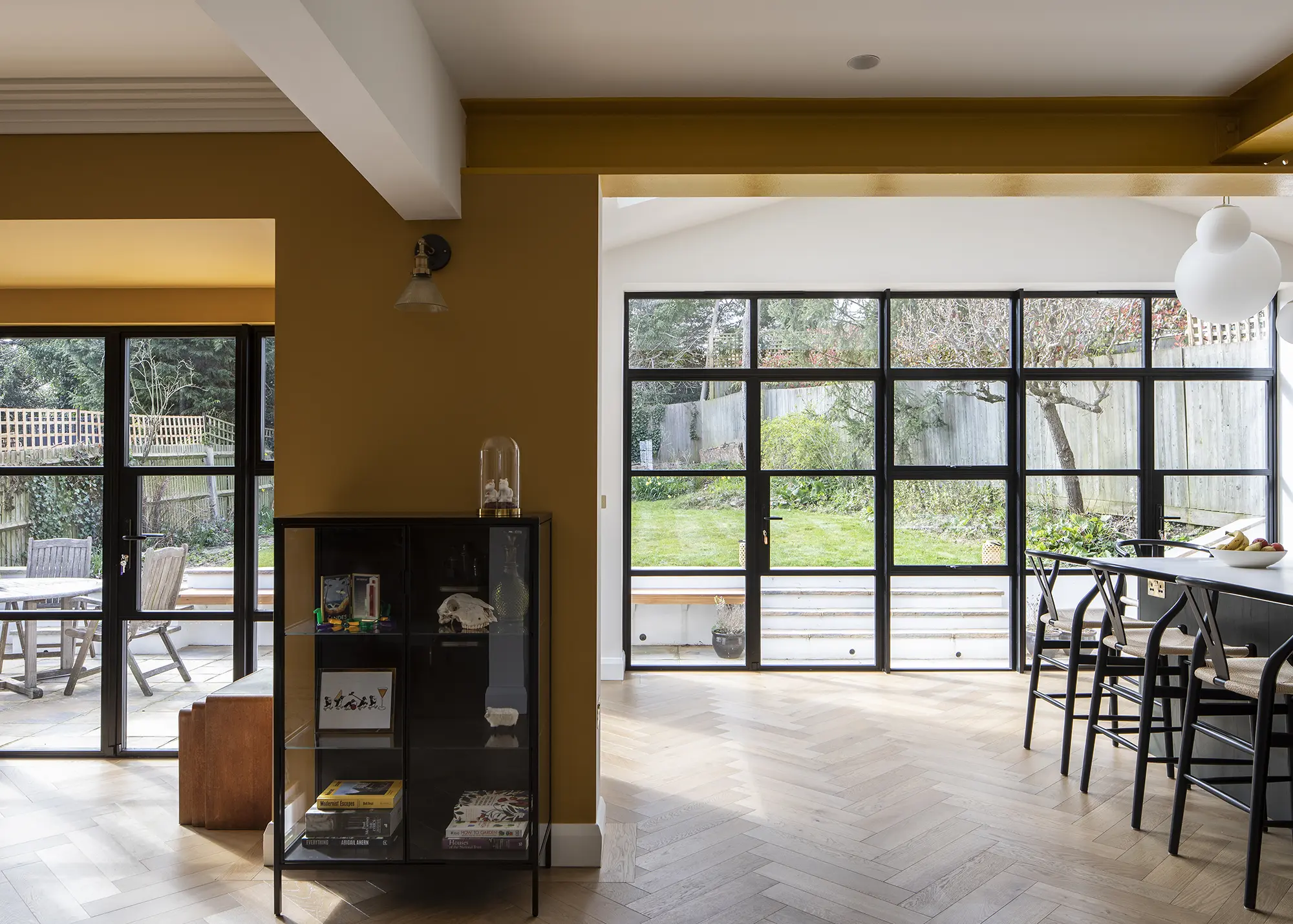
The new open-plan space is a bright and airy space that’s flooded with natural light throughout the day
To the front of the house, a second dormer would be open up the eaves space in the first-floor bathroom, with a shower installed in the former WC. Planning consent was granted for the alterations, which were designed to complement and enhance the existing build. “The house stands in a conservation area and the only potential issue was whether the extension would be visible from the road, but the process was pretty smooth,” says Krystelle.
CLOSER LOOK Keeping costs downKrystelle and Ed funded the project privately and were determined to stick to their budget. The couple tried to reuse materials wherever possible, and although the original oak floor in the living room couldn’t be re-laid, their builder saved the wood and used it upstairs as flooring on the landing.
Original 1930s Bakelite handles have also been reclaimed, and although it was impossible to restore the bell system, the couple kept the main service box as a decorative feature. Their heavy stone dining room fireplace cost just £150 on eBay and they bought paint off Facebook Marketplace. Waiting for larger items to go on sale before purchasing and selling surplus materials also helped them stay on track. |
The couple tendered to three builders, and Krystelle visited some of their sites with architect Helen, who was going to project manage the work. “We wanted to make sure that the builder was someone Helen could get along with, and she was keen to see that their sites were tidy and safe,” she says. “Our chosen builder was Eugen from Tracos Building Services, whom Helen had worked with previously, and who packaged up the project costs into phases.”
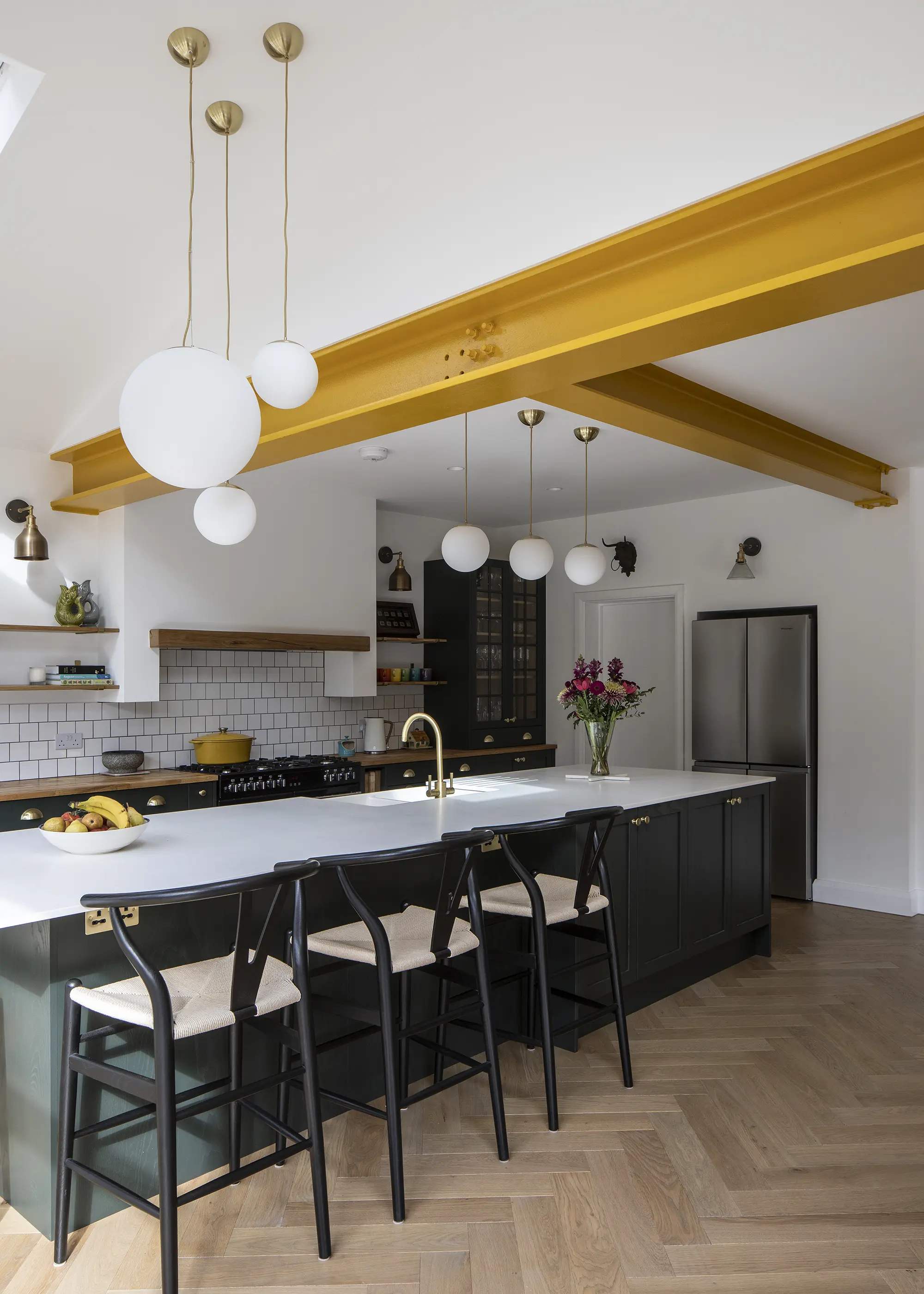
The yellow steel beams in the kitchen space make a striking statement against the white walls
Fortunately, the main roof had recently been replaced and was in good condition, but all windows needed to be double glazed, the entire house was rewired, and the rotten joists of the living room’s old, suspended timber floor swapped for a solid concrete slab with wet underfloor heating, which also runs through into the kitchen. Elsewhere, radiators have been replaced with traditional designs.
“It wasn’t possible to live in the house during the building work, as most of the rear wall needed to be demolished to accommodate the new extension. So, we continued to live at my grandma’s old house in Buckinghamshire and travelled down at weekends for site visits,” says Krystelle, whose parents were also heavily involved in the project, helping with decorating and fitting out the utility room, which they located in part of the property’s original garage.
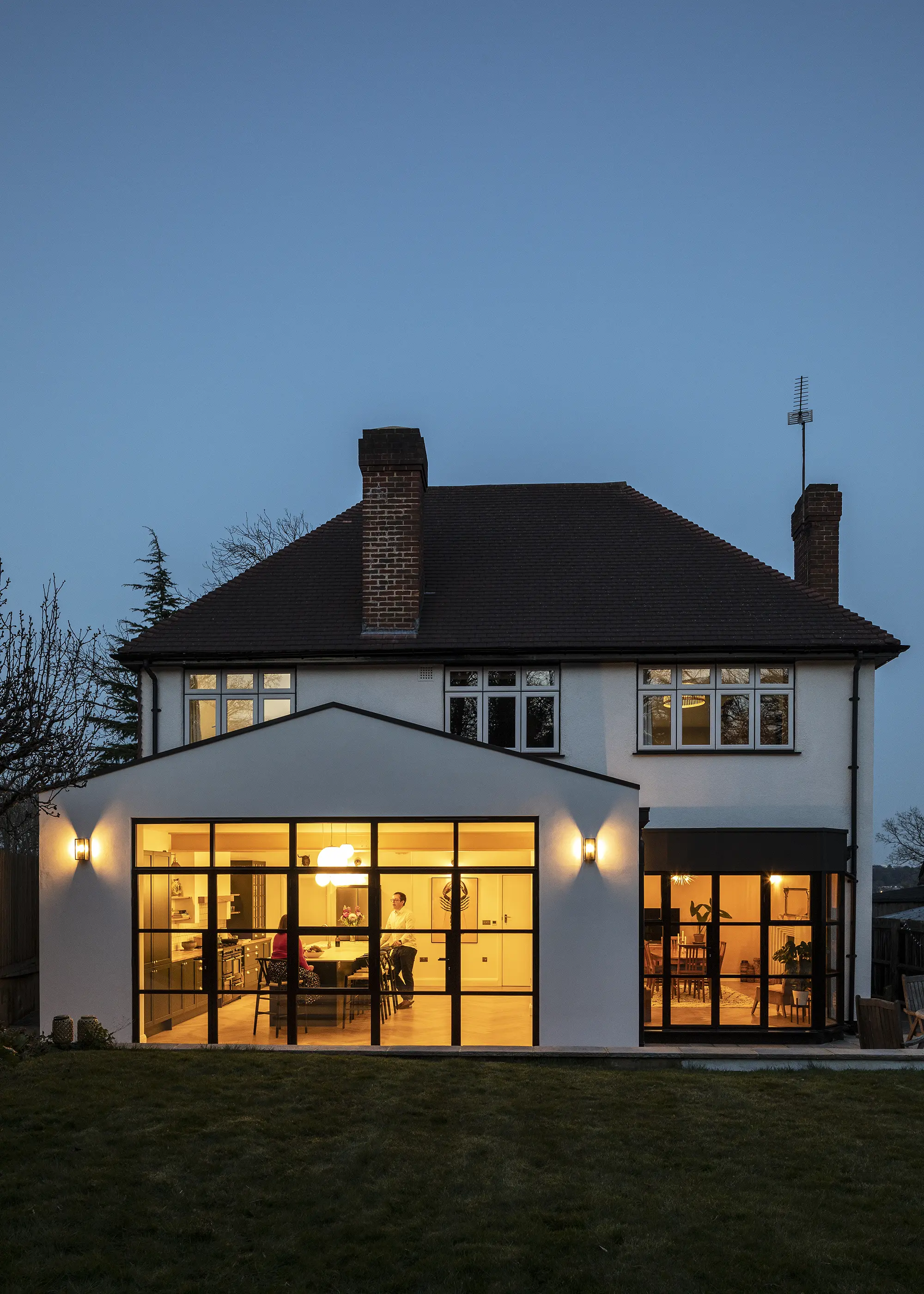
The addition’s rendered exterior ensures that it remains sympathetic to the original home
The builders fashioned a practical weatherproof shelter to work beneath by adding temporary roof panels onto scaffolding. The extension has been constructed on concrete trench foundations with structural steelwork and rendered blockwork walls. Thin, lightweight tiles were specified to accommodate the pitch of the new roof, and aluminium-framed glazing was installed, with two sets of patio doors leading onto the rear garden where an outdoor retaining wall suspends a useful timber bench along its length.
Supply issues caused by Covid meant that, towards the end of the project, the builders experienced problems obtaining their preferred floor screed, and the alternative product cracked and started moving. “Eugen is a perfectionist, and so he dug up and re-laid the screed,” says Ed. “We really appreciated the meticulous attention to detail he gave to all of his work.”
As with most renovation projects, there were unforeseen issues and additional expenses, including introducing a new water main and drainage to the site. Ed and Krystelle ordered in many of the materials themselves, from patio slabs to light switches, with Helen keen that the couple should be consulted on every detail.
“It was quite overwhelming, and we did suffer from decision fatigue,” says Krystelle, “but we were grateful to have so much input on all of the fine details. Helen’s contacts in the area also made the process of finding things, such as the glazing and kitchen, much simpler.”
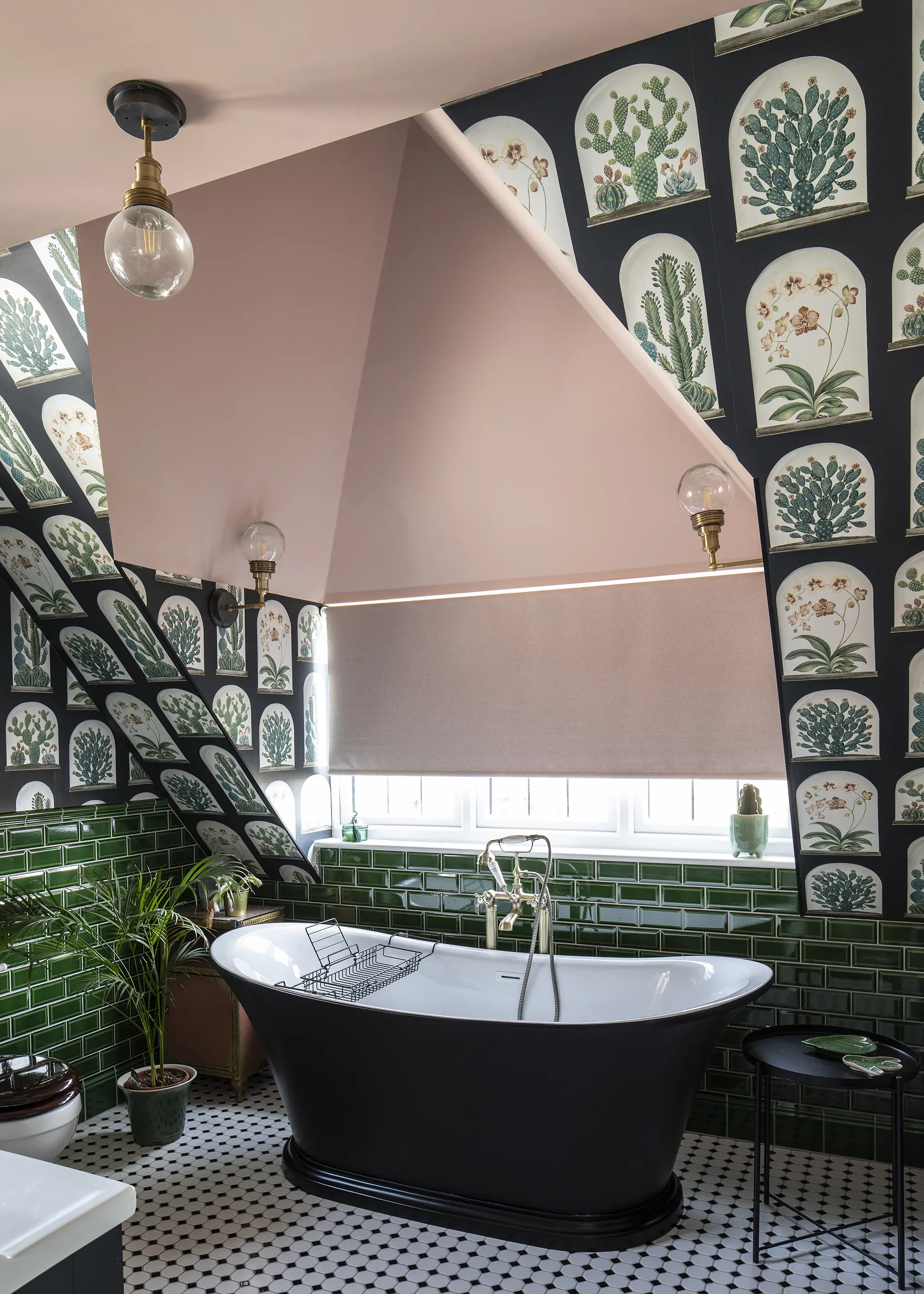
The bathroom has been decorated with Sanderson 1860 wallpaper alongside a deep green Victorian-style wall tiles
Krystelle knew the precise shade of dark green she wanted for the kitchen, which was made bespoke. In the bathroom, she paired Sanderson 1860 wallpaper with deep green Victorian-style wall tiles for a luxurious finish, while the former WC was transformed into an opulent shower. “I tried to be brave when it came to colour, and am now adding even more,” she says. “We asked our builders to decorate the areas they were working on, but we then painted and decorated the rest of the house ourselves, with help from my parents.”
The newly extended kitchen is now the most well-used space in the house, and features yellow-painted structural steel beams, which make a bold statement. “We were thinking about boxing in the steels, but Helen convinced us to take a chance and we’re so glad we did – everyone comments on the colour,” says Krystelle. “Helen has an obsessive eye for detail, which has given us a house that is practical, comfortable to live in and perfect from every angle.”
Helen equally loved working alongside Krystelle and Ed. “The final home really reflects the clients’ bold personal style,” she says. “And I remain delighted that they went not only with an exposed steel, but a yellow one at that!” Overall, the couple’s project was a success. “It’s been a huge learning curve,” says Krystelle. “To be able to enjoy a home where we’ve chosen every detail really is the best feeling.”
WE LEARNED…
|
