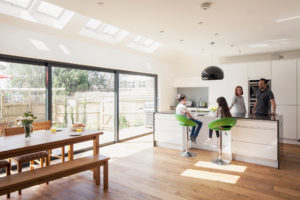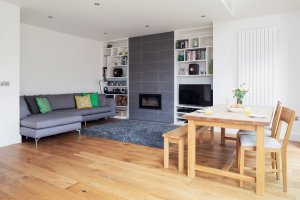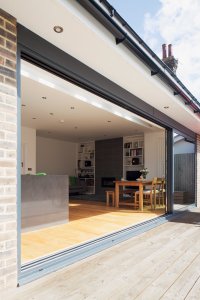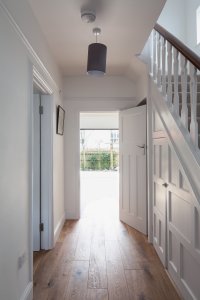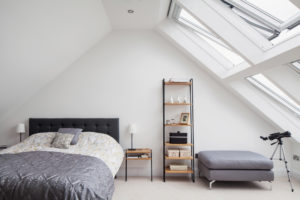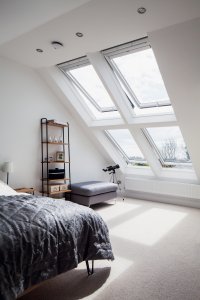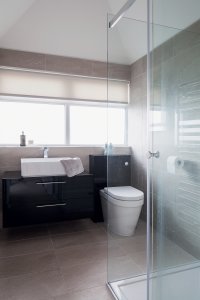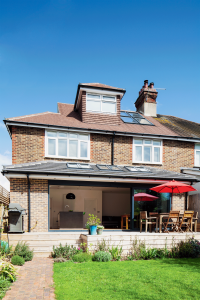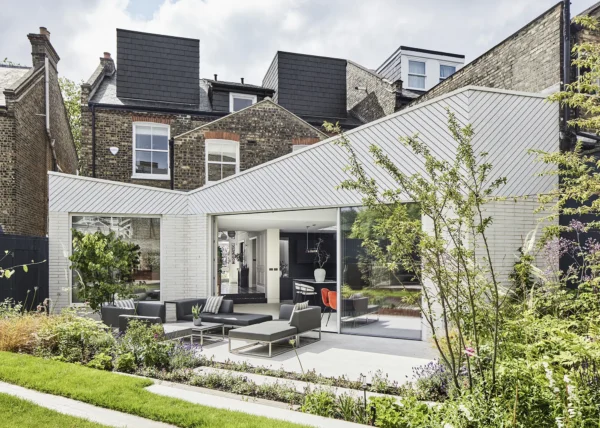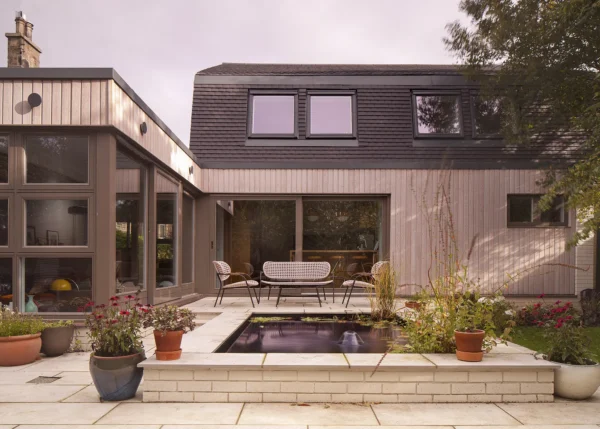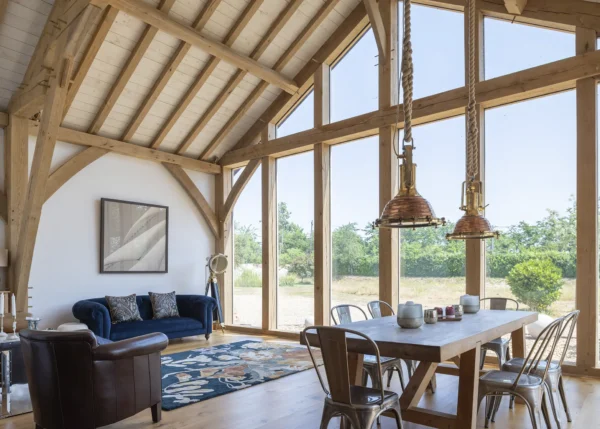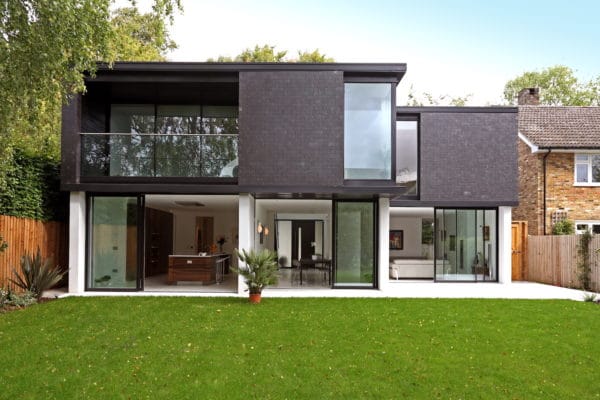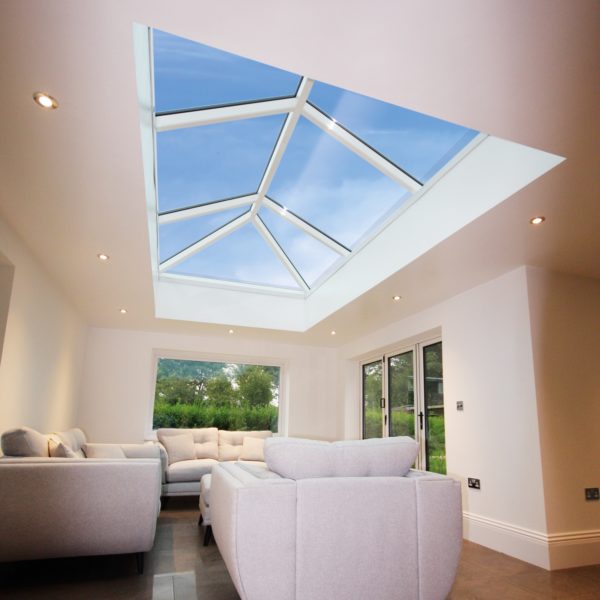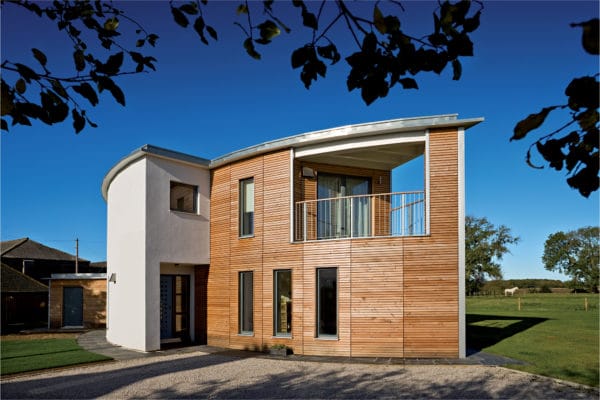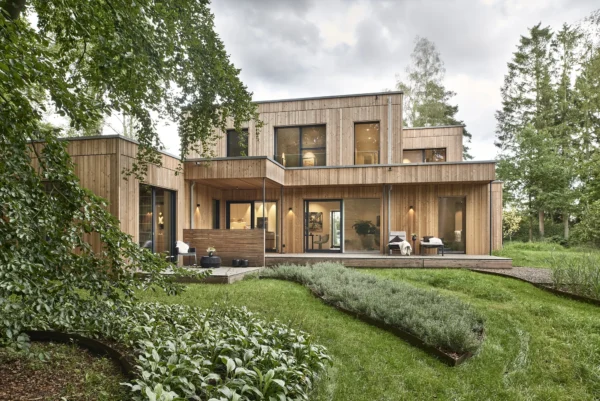1930s House Transformed by Modern Extension and Loft Conversion
While Adrian and Maria Pearcey enjoyed living in the pleasant coastal town of Hove, buying a bigger place was growing to be an urgent priority.
Keen to remain in the same sought-after area of southeast England, the couple were residing in what was becoming an uncomfortably cramped maisonette. “Our son Felix was already a toddler,” says Maria.
“There were only two bedrooms in the property, and we wanted to find somewhere with more space because we knew that we wanted another child.”
Learn more: Can I convert my loft?
The Pearceys had imagined moving into a relatively finished house with little work to do, but once they viewed a 1930s dwelling located about a mile down the road from where they lived, they soon changed their minds.
“We realised that we could get so much more for our money by taking it on and doing it up, as it hadn’t been occupied for years,” explains Maria.
Renovation opportunity
When Adrian and Maria first visited the property they felt like they’d stepped into a time warp. The kitchen layout was poorly conceived and a large part of the space was taken up by an outdoors WC.
It did, however, have three generously-sized bedrooms, something which the pair had found to be lacking in the majority of the homes they had already viewed. Plus, there was space to convert the attic.
- NamesAdrian & Maria Pearcey
- LocationHove, Sussex
- Type of buildExtension & loft conversion
- Style1930s semi-detached
- Construction methodMasonry
- Project size56m²
- Property cost £250,000 (bought 2009)
- Project cost£161,487 (completed 2016)
- Project cost per m²£2,884 (completed 2016)
- Construction time16 weeks
“We could see beyond the dated decor and the need for re-wiring and re-plumbing, as the layout had real potential,” says Maria.
The property had been empty for five years prior to Adrian and Maria’s visit and had been on the market for a significant stretch of time. The previous owner took some convincing before he accepted the couple’s offer, as he was hesitant about changes to the property that had been his family home.
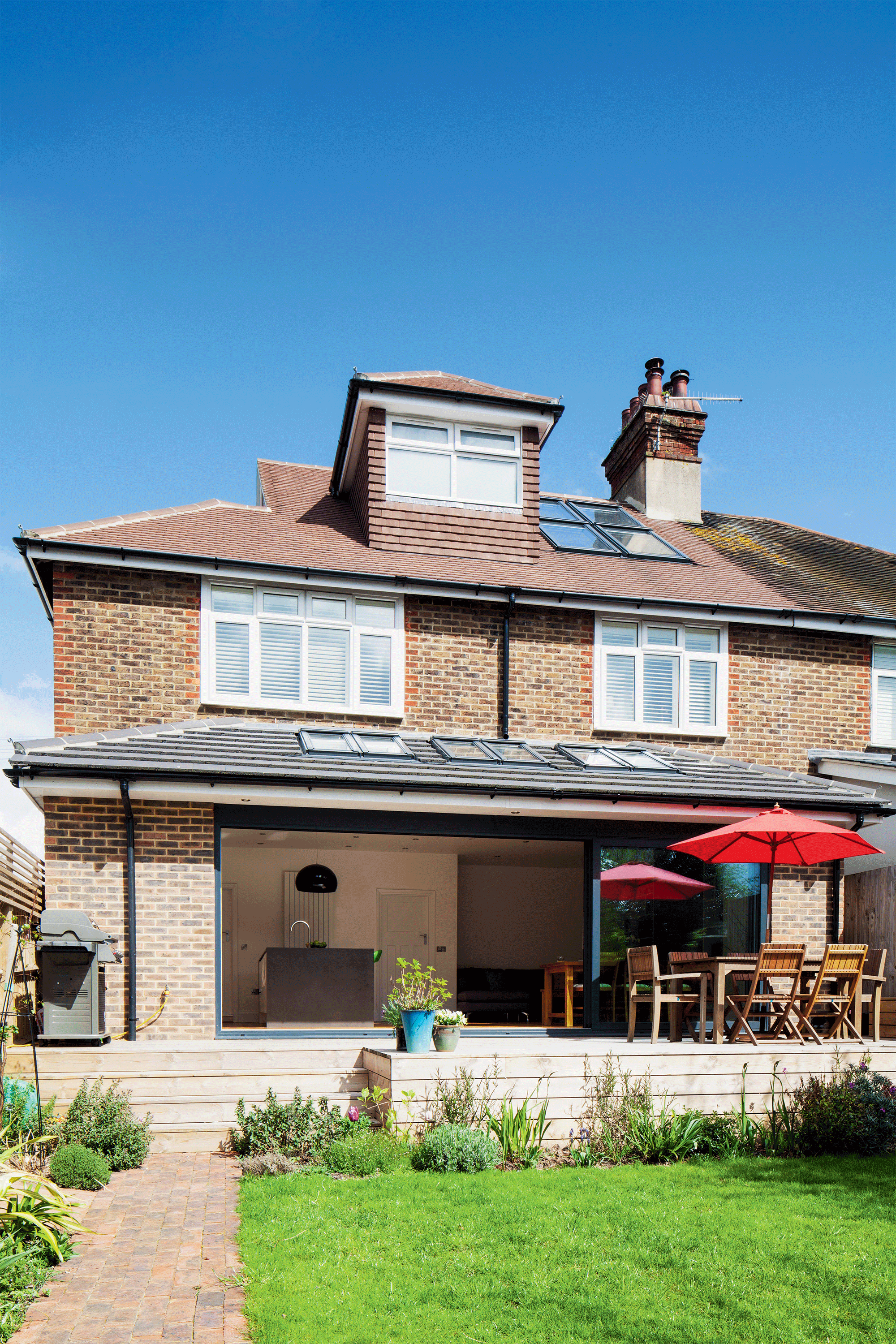
The Pearceys needed a larger abode to accommodate their growing brood
The Pearceys managed to secure the purchase of the house, but one of the mortgage conditions was that they had to treat the joists for woodworm. They also had to install new wall ties because the cavity walls had started bowing.
Project management
The family moved into the property in 2009, but it wasn’t until several years later that they bit the bullet and decided to commence with a complete overhaul. Adrian and Maria had often spoken to their neighbour Scott about making changes to their home.
“He’s an architect and we are friendly because he’s got a young family as well, so our children play together,” says Adrian. The couple invited Scott round to discuss the alterations that they wanted to make and he ended up drawing the plans for the loft conversion and extension.
“He came up with a few interesting ideas, and he even suggested one that did not involve expanding out,” says Maria. “However, we really wanted to have a little bit more space downstairs so that the kitchen-diner zone didn’t feel too long and narrow.”
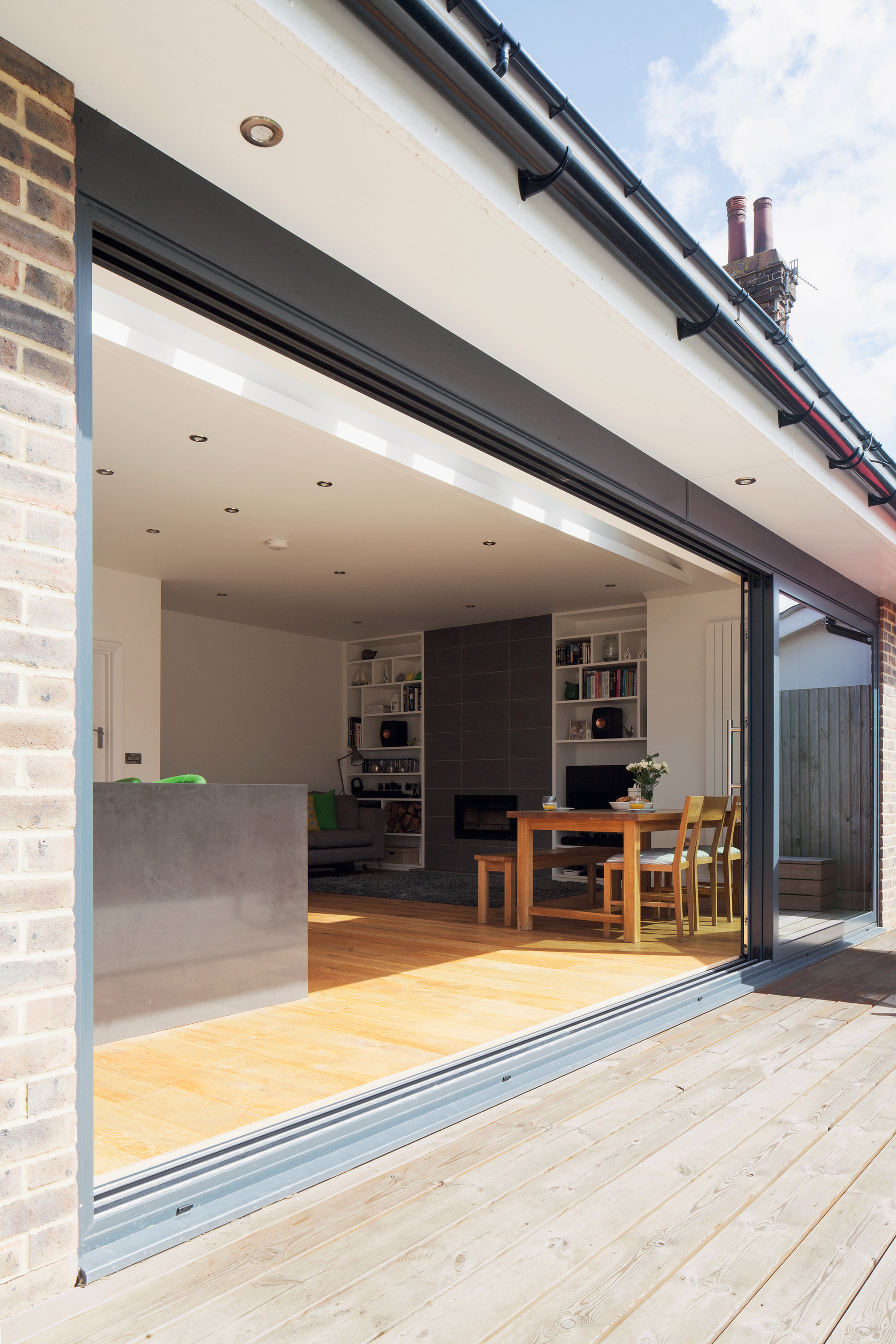
Glazed sliding doors create an uninterrupted flow between the kitchen-diner and the garden
The scheme didn’t require planning consent, but the Pearceys applied for a lawful development certificate to confirm it was allowable under permitted development rights. They also decided to project manage the build themselves.
Their architect helped them produce a statement of works, which they used to put the job out to tender. “We approached four firms including JCJ Construction, which Scott had heard good things about,” says Maria. “We also contacted the company our neighbours had used for their project, plus two others.”
The couple found that JCJ were the most proactive, as they asked to visit the house as well as inviting Adrian and Maria to see some schemes that they’d already completed. “At this stage we didn’t know how much they were going to quote, but they worked out to be affordable,” says Adrian.
“We were very impressed with how well they communicated with us and how they managed our expectations. They also helped with the project management throughout the build and produced colour-coded drawings,” says Maria.
Staying in the house while construction works were being carried out meant that the Pearceys were able to save on the cost of renting elsewhere. “We knew that it was going to be tough, but we had no alternative so we were forced to grin and bear it,” says Maria.
“Our daughter Mabel started school during the build and having all her uniform covered in dust was frustrating. Keeping everything clean and tidy throughout the works was very difficult. We went on holiday for a week and when we returned you could actually write your name in the dust on our leather sofas.”
Being on site did, however, have some benefits; one of them being that Adrian was able to meet with the JCJ team on a weekly basis to check on the progress of the loft and garden extension.
Home design
Since Adrian and Maria had moved into the property, the kitchen layout had always been the cause of some frustration. “It was quite strange because we had to have the oven in the chimney breast at the other end of the room, and it was separate from the main space,” says Maria.
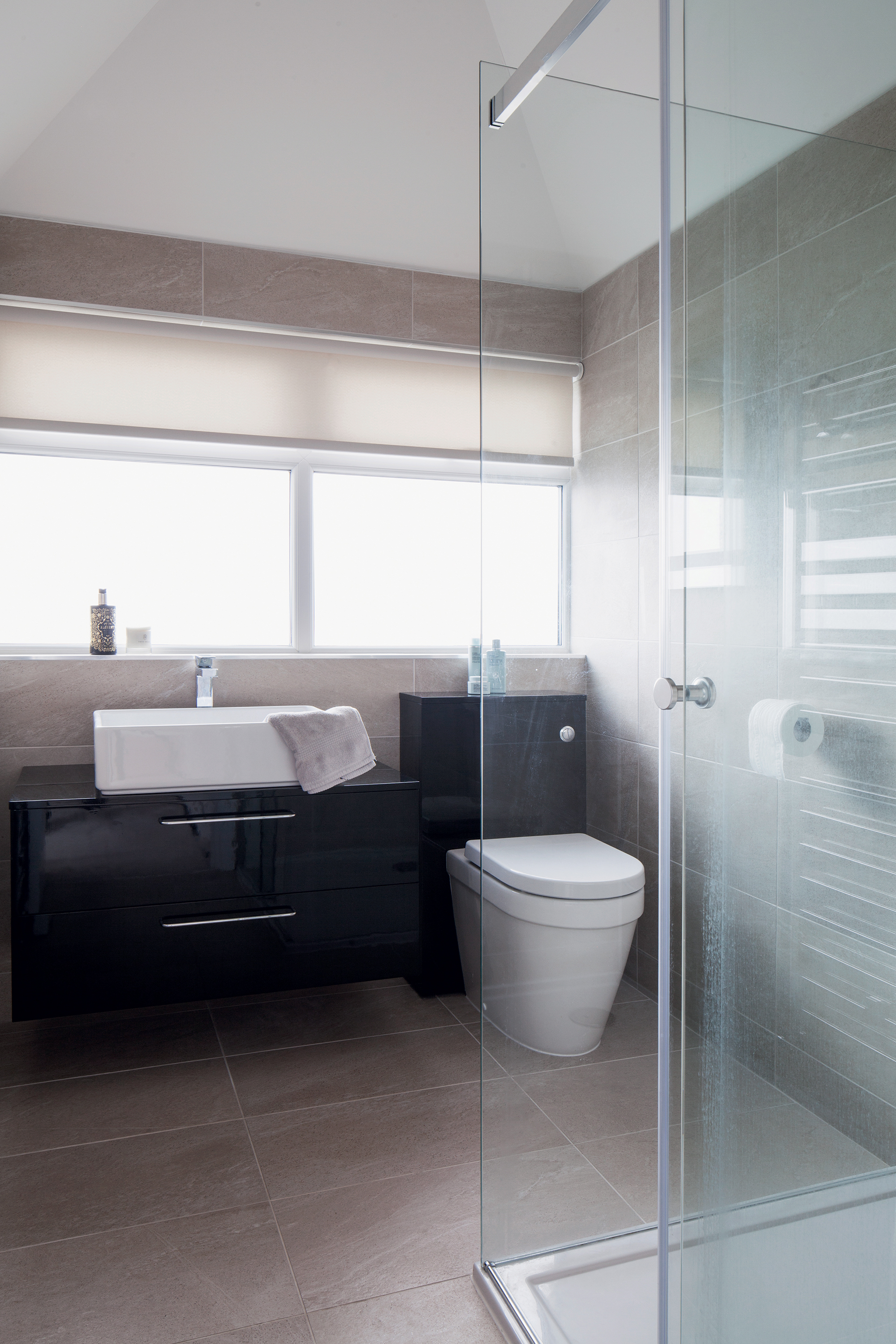
A dormer window extension created space for a new ensuite bathroom
“I used to spend a lot of my time walking from one side to the other and the children would be under my feet because they just wanted to be with me.” There was an old fashioned hatch between the cooking zone and dining area, and the family predominantly used the latter as a playroom.
“I’d spend a lot of the time in the kitchen and the children would be in the other room. I constantly had to look through the hatch to check up on them,” explains Maria.
Work started with the removal of the back wall so that the house could be extended by 1.7m. The construction team also took down the internal partition that separated the kitchen and dining room. As this had been a load-bearing structure, its demolition meant that steel beams had to be added for reinforcement.
For the new master bedroom in the attic, the couple wanted to maintain a sense of being up in the eaves of the dwelling. “We decided against the full-width dormer because we didn’t need a huge space at the expense of losing that wonderful lofty feeling,” says Maria.
The couple did, however, install a cottage dormer to give enough headroom for a new ensuite bathroom. The zone feels bright and spacious with four large Velux windows allowing copious amounts of light to stream into the bedroom.
“They’re approximately 3m from floor to ceiling, with space for a radiator below,” says Adrian. “This design was entirely Scott’s idea as he’s actually got a similar setup in his own roof, so we knew that it would work.”
Construction issues
Everything went to plan during the build, but the couple recall one particularly hairy moment when the supporting steel beams arrived on site. “I received a call one day at work saying that there was a problem,” says Maria.
The crane that was carrying the materials had a handbrake failure and started rolling down the drive that runs adjacent to the house, leading to a row of properties. The steel was still attached to it and took out the garden fence. The vehicle finally came to a standstill when it hit a neighbouring dwelling.
As a result of the incident the owners had to have structural work carried out, because the impact shifted their home over a couple of inches – they even had to move out for two weeks.
“It was the darkest day of the build. We just wished it had crashed into our house rather than someone else’s,” says Maria. “The neighbours were very good about it; they knew it wasn’t JCJ’s or our fault.”
Interior layout
One of the main motivations for extending out to the rear was that Maria had always wanted a kitchen island. “I liked the idea of being able to face into something rather than looking against the wall,” she says. “It’s the main part of the space now and there are often rows over who’s going to sit on the two bar stools.”
The couple started work on the culinary zone a long time before it got fitted, they found that The Kitchen Store, much like JCJ, were very in tune with what they wanted.
“They understood how important it was for us to know where the trays, lights and sockets were going to go, and the representative came up with several ideas that we hadn’t even thought of,” says Maria.
Having lived in the house through a couple of winters already, the family knew that they don’t have any issue with draughts or insulation levels. The addition of the inset Stovax stove and a series of vertical radiators now makes their dwelling feel really cosy.
The couple are also very pleased that, rather than going for bifold doors − which come with thicker frames − they opted for sliders that give them a 4m-wide glazed aperture. “We went to the Build It Live exhibition at Bluewater in 2013 and saw the Sunflex sliding doors there,” says Maria.
“They work incredibly well in the ground floor extension and look gorgeous.” All in all, through careful planning and specification of products, the Pearceys have successfully managed to transform a dated 1930s property into the inviting family home that they imagined when they first stepped into the house over seven years ago.
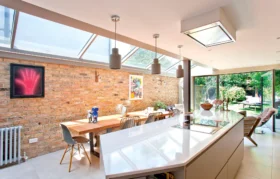
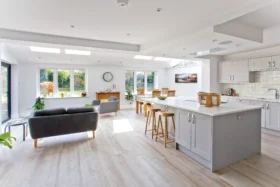


















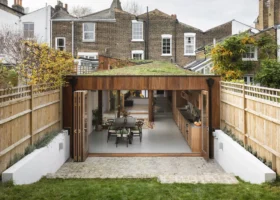

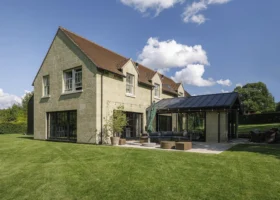
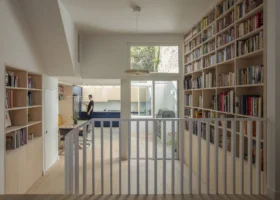
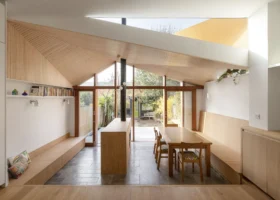

























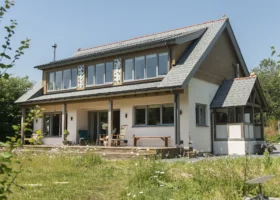










































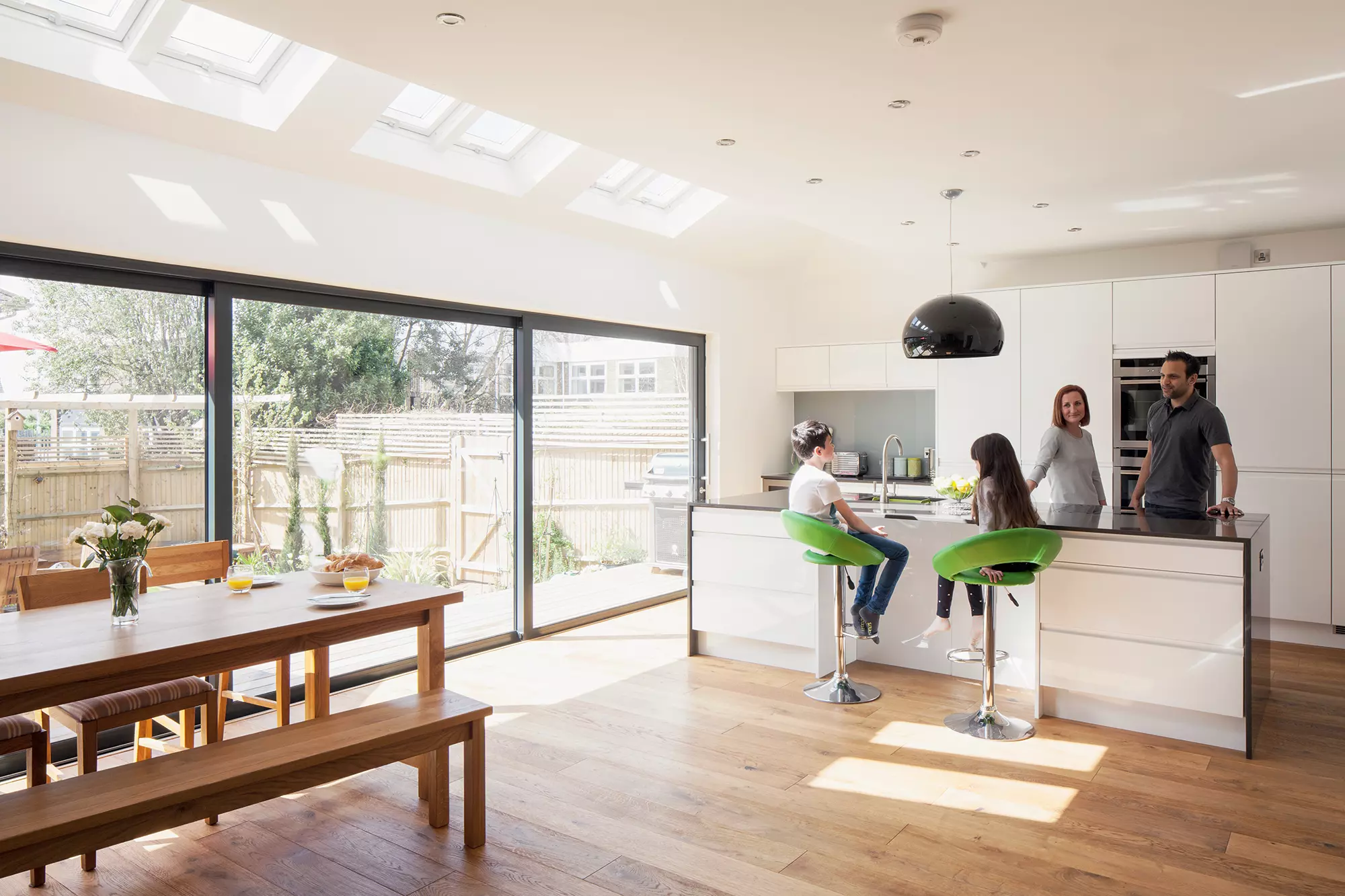
 Login/register to save Article for later
Login/register to save Article for later

