
Early Bird Offer! Free tickets to meet independent experts at this summer's Build It Live
Save £24 - Book Now!
Early Bird Offer! Free tickets to meet independent experts at this summer's Build It Live
Save £24 - Book Now!Back in 2021, following years of living across the UK and abroad, Lia and Allan Gill decided the time was right to return to their hometown of Edinburgh. Lia quickly spotted an unusual house for sale in a leafy suburb in the city’s south, sparking her interest and marking the start of a fascinating renovation journey.
Set on a street comprising mainly elegant period sandstone villas, the property was a one-off 1970s house with a steep roof of concrete tiles, reaching right to the ground. It looked slightly dark and forbidding next to its neighbours. “When we went to see it, I thought ‘you must be kidding’. The roof was like a ski slope,” says Allan. “But, after going inside, we fell in love with the configuration. The main lounge is sunken and has a cosy feel. Plus, the interior spaces were great.”
Seeing real potential, the couple decided to purchase the property. “We dug into the history of the house, which was designed by a Dutch architect and built on tennis courts that belonged to a former private girls’ school,” says Allan. “Not a lot had been done to it for a long time. It was maintained, but we knew the electrics would need renewing and the heating would require an upgrade. But our big idea was to change the aesthetic of the house.”
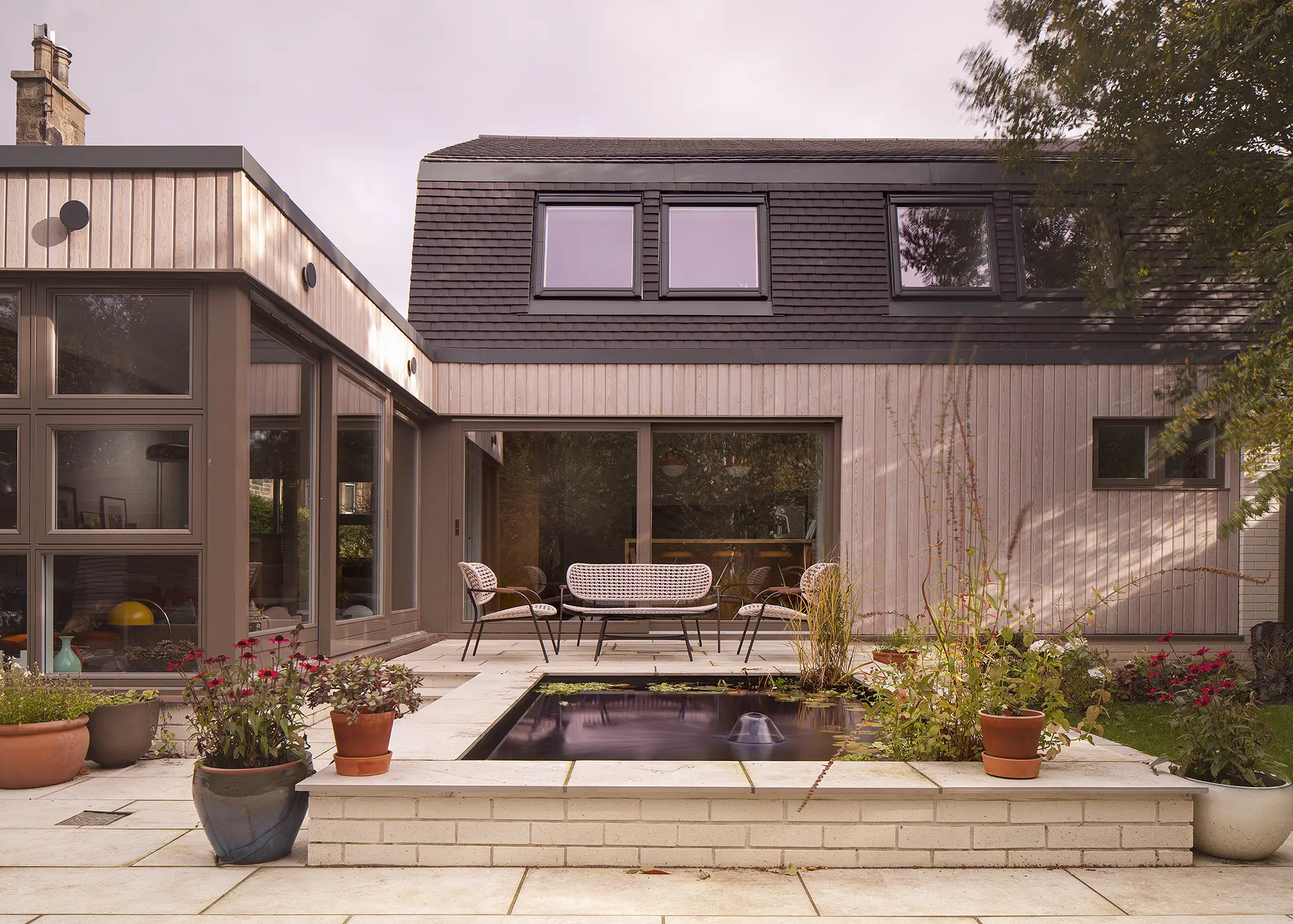
The rear extension is a timber frame construction and replaces the lower portion of the concrete tiled pitch roof. The landscaping, which includes a pond on the new raised patio area, was a collaboration between Lia, TAP Architects and Water Gems Landscaping Contractor
The Gills already had a plan for what they wanted to do, but lived in the house for around six months to refine their ideas and give themselves time to find a builder. “We chose Cramond Renovation, as the company’s owner, Tom Brady, is an absolute craftsman,” says Allan. “The market was going mad due to the global pandemic, with a shortage of supplies of wood and glass. It was an expensive time to do up a property, but we accepted their quote.”
During this initial period, Lia and Allan also searched for an architect. They admired Neil Taylor’s work, from Edinburgh based TAP, who subsequently came on board. “The main problem was the overbearing roof, which came down to ground level on both front and rear elevations and was clad in heavy, grey concrete tiles,” says Neil. “The rooms under the bottom section of the roof were quite odd, as they had little slot windows, which were overhung by the roof, so there was not much daylight in the living room – or any of the rooms.”
The kitchen and utility room were too small for Lia and Allan, and there was no connection from the kitchen to the garden. Upstairs had a convoluted, irrational layout. From the front of the house there were great views, but no windows to take advantage of them.
Neil’s aim was to transform the roof and make the whole house into a more coherent and contemporary composition. TAP’s proposals involved removing the entire lower portion of the roof on both the front and back, and to install a new ground-level facade in timber, glass and brick. A bay would be added to the front elevation, along with a new dormer window to help break up the mass of the building and give it a more domestic scale.
In addition, a new extension would establish a much larger kitchen and connect seamlessly to the single-storey entrance wing. “We felt that adding more extensions could potentially end up looking messy – so we planned to cut away the roof and add a simple glazed element instead,” says Neil.
Despite the fact that the property is situated within a conservation area, the design proposal was viewed as an improvement to the house and street scene, and sailed through the planning process without any issues. However, tackling the physical building work on this complex project, in the midst of Covid lockdowns, proved to be much more challenging. Construction took a total of six months, during which time the couple moved into another property they owned in Edinburgh.
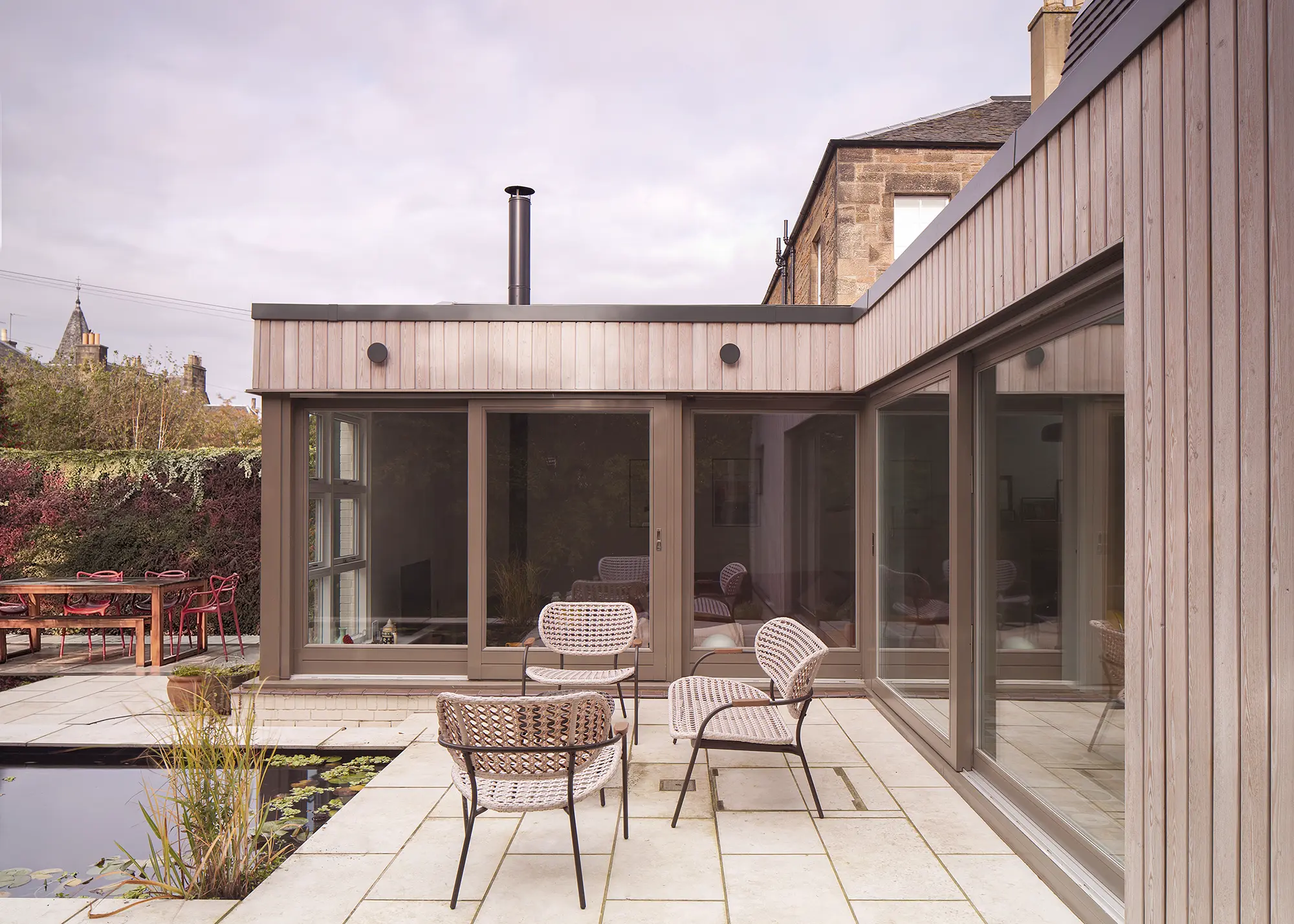
Extending a metre into the garden with a fully-glazed facade has opened the house up to the exterior space
“The trickiest thing about this scheme was that there were no repeated details; just lots of individual interventions all around the building,” says Neil. “We were cutting into the roof, for instance, which was steeper at the back than the front. There wasn’t a full set of original drawings to follow, so we weren’t sure what we’d find and had to pay close attention to every single detail.”
The planned renovation included putting in the dormer, changing cladding, erecting two extensions, structural alterations and more. Without being certain about the extent of work needed, it was difficult to give a cost estimate. “Covid also played a huge part, as it had a massive impact on construction costs,” says Neil, who cites inflation in materials prices and difficulties getting contractors to provide firm quotes as the biggest factors. “There was constant checking to ensure the cost was manageable,” he says.
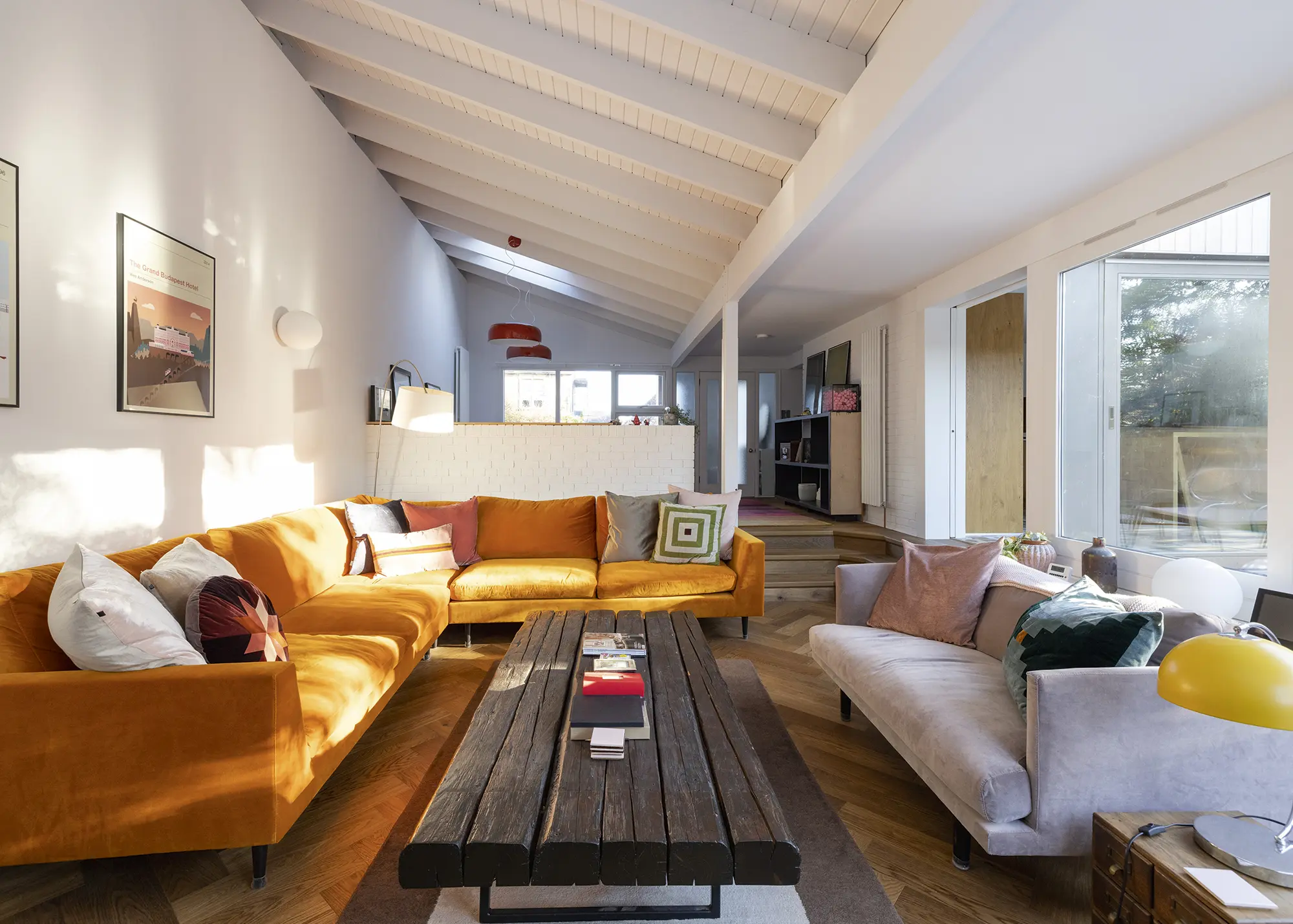
The original beams, exposed brick walls and windows in the lounge have been retained and painted white
To keep the budget in order, a number of cost savings were made – including retaining the single-storey zone’s roof and glazing system, which was also used all around the garden elevation of the living room. “It would have cost a lot to replace, so instead we used the same specification and supplier for the new kitchen windows – essentially it’s identical to the existing, and works well,” says Neil.
The main roof’s tiles were removed and a smaller, slightly-curved dark-grey concrete alternative was selected to replace them, closer in size to the slates on neighbouring properties. The roof edges were overclad and the guttering was replaced, all in dark-grey aluminium. For a fresh contemporary look, the brown brickwork was painted white.
The existing cladding on the side of the living room wing was replaced with larch boards, treated with a whitening preservative. Alongside the improved proportions, this palette of materials has had a transformative effect on the appearance of the house at street level.
CLOSER LOOK Big picture detailingThe success of this finished project hinged on perfecting the details to create a seamless and cohesive building design. This is relatively straightforward if you’re just adding a standard extension to the back of a house, but more intense when it also involves improving existing structural elements and materials.
Thankfully, Allan and Lia got it right; the view of the house from the street shows just how successful the project was. “I’m really pleased that, when you see it, there are no longer these big concrete roof tiles or large-scale paving slabs,” says Neil. “No, you see a much more sympathetic building with nicely proportioned roof tiles that blend in with the neighbours. The dormer window is a refined addition, too. The street-facing improvement was one of the main aims of the brief and that has worked out very well.” |
The new extension was a key piece of the puzzle. Built in timber frame, it adds significant space to the once-cramped kitchen, and features large sliding patio doors that provide direct access out to the garden. “Our solution was to take away the roof at ground floor level and extend out into the garden by about a metre,” explains Neil. “This creates a connection between the kitchen, dining and living areas, as well as allowing for a fully-glazed facade opening up to the garden.”
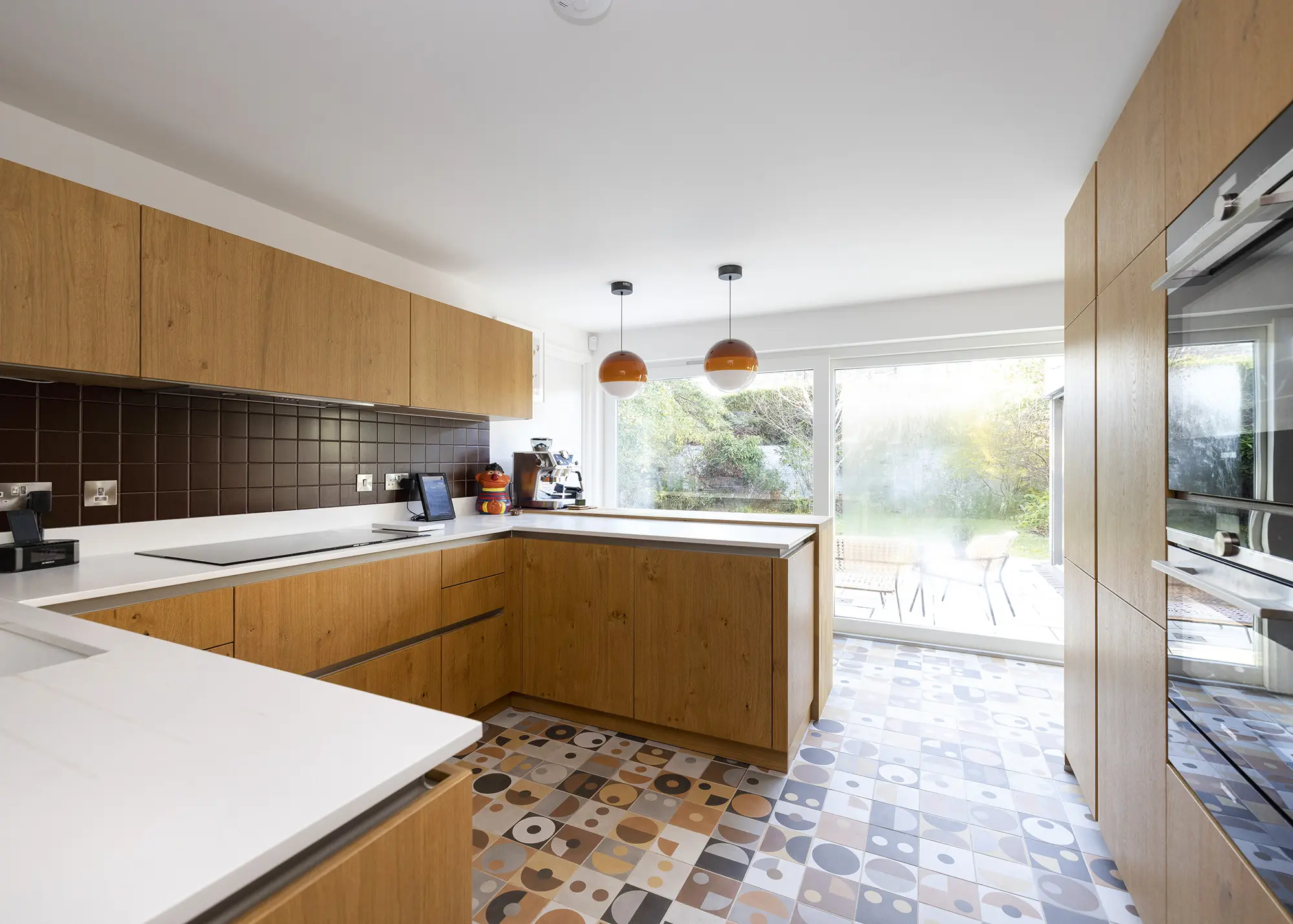
TAP suggested the new kitchen layout, which was then made bespoke for the couple by a local specialist
In keeping with the ethos of creating a coherent house, the team went to a lot of effort to ensure that the extension would complement the existing architecture. “We connected the two zones by picking up parapet heights and recladding the single-storey wing in the same timber as the new structure,” says Neil.
The resulting L-shaped arrangement provides a sheltered courtyard space, with a new pond set into the adjoining raised patio. TAP designed the overall landscaping layout alongside Lia, who then drove the detail of the courtyard, patio and pond design alongside the specialist team at Water Gems Landscape Contractor. “The pond was a bit of extravagance,” says Allan. “But sunlight reflects off the surface and into the walls of the main lounge, which gives a lovely calming effect.”
Internally, the layout has been revamped and almost every room completely overhauled. “There was a lot of stripping out, tidying and modernising,” says Neil. “We fitted some insulation and replaced all of the Velux windows, but a new boiler had been installed by the previous owner, so that was kept.”
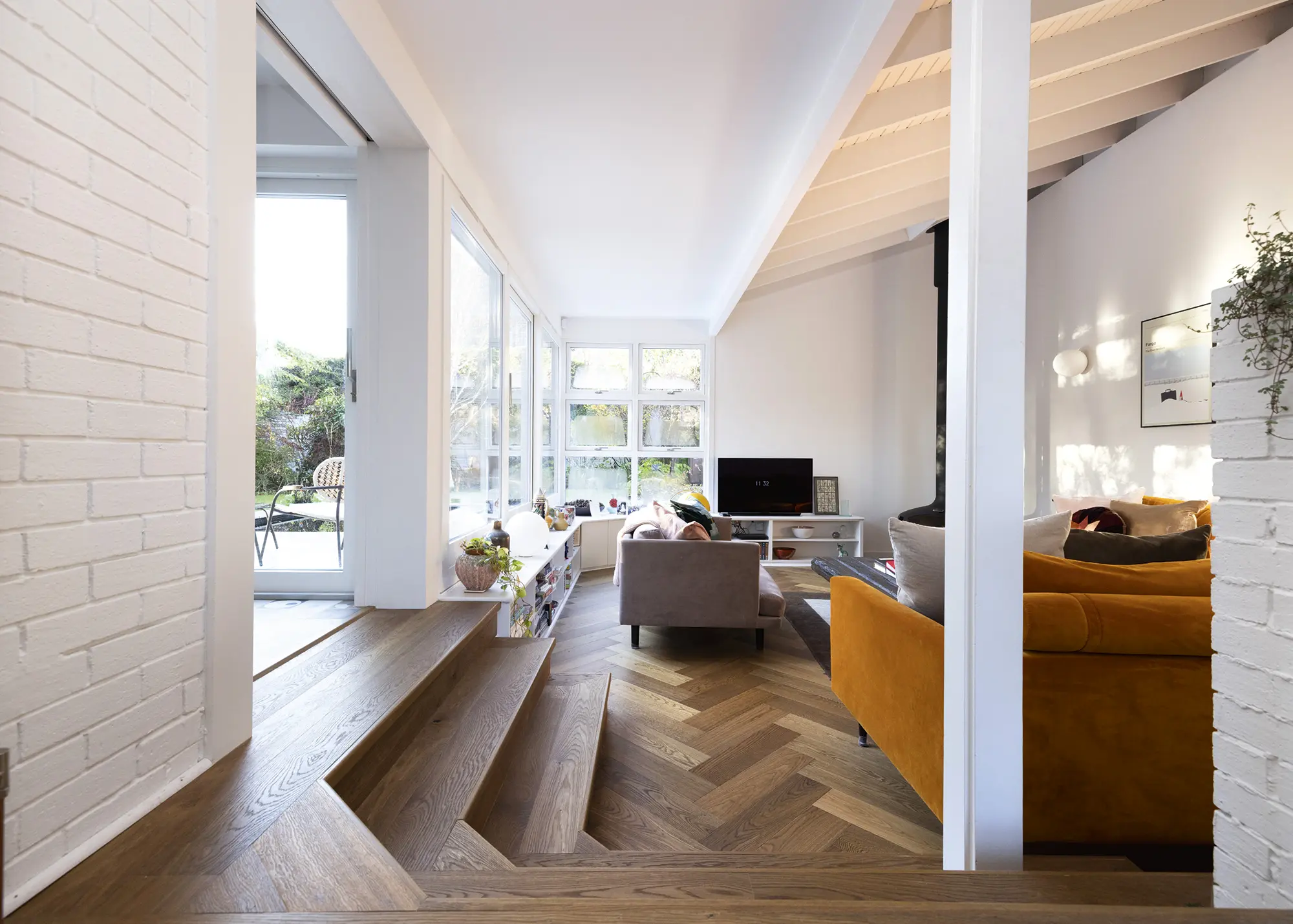
Herringbone wooden floors make a timeless statement in the living areas
The three bedrooms at the front of the house were reconfigured and the stairs refurbished. Upstairs, partitions and doors were rearranged to establish a master bedroom, bathroom and one long room – the new library-cum-office, which benefits from daylight and views thanks to the glazing. “It was a memorable moment when they took the sheeting away from the dormer and showed us the view,” says Neil, who made the suggestion to add this feature.
“It’s amazing, as you get this outlook of Arthur’s Seat from the upstairs lounge/study,” says Allan. “It’s a real picture window. We are delighted we went the extra mile to get the dormer.” Another transformative intervention has been the rooflights above the dining room table, which bring in plentiful daylight. “The large adjacent window is east-facing, so without the rooflights you wouldn’t get natural brightness at the end of the day,” says Neil.
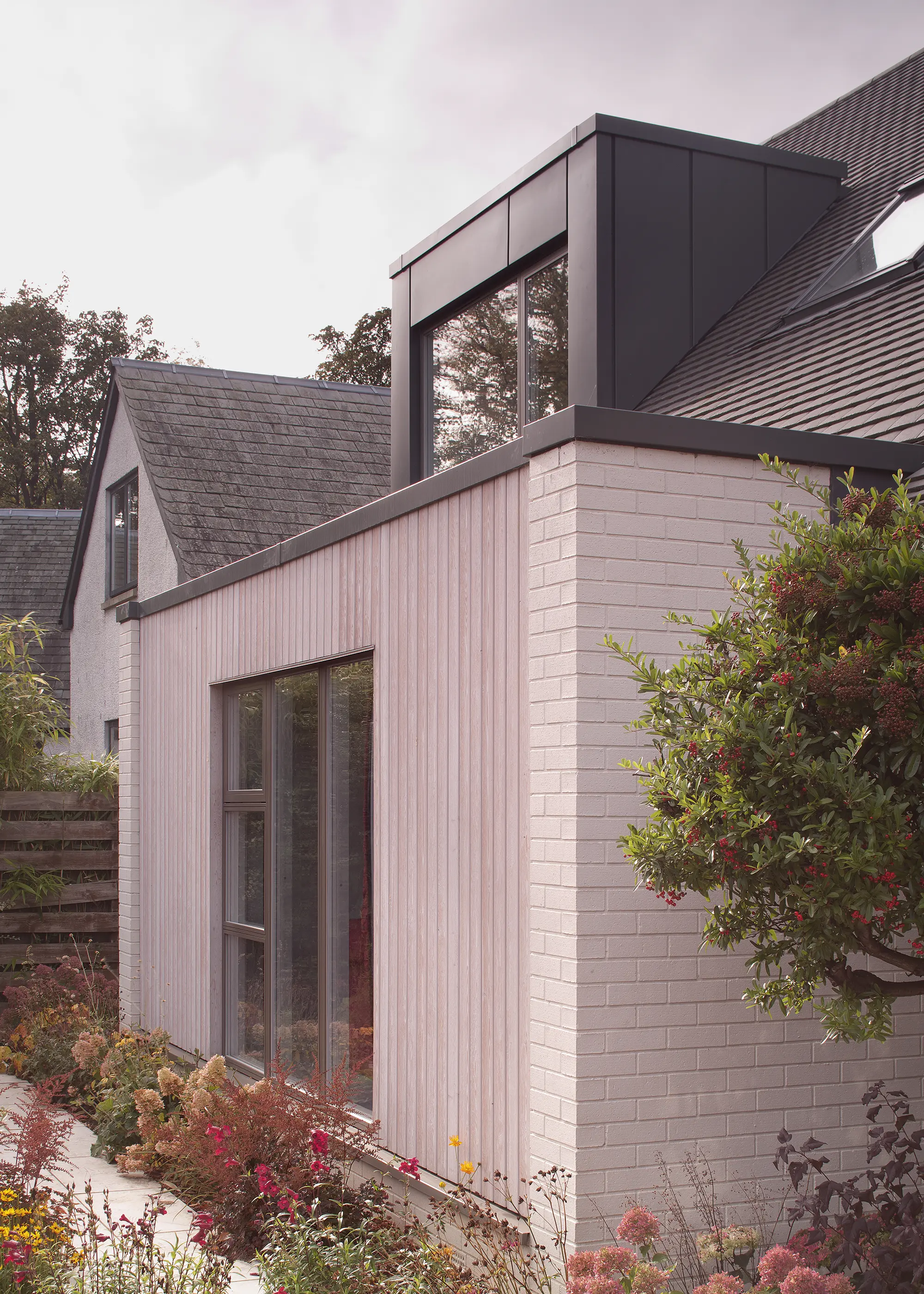
The exterior features a blend of brick and timber cladding
All the exposed pine timbers in the original pitched ceiling have been retained and painted white, as have the walls and new plasterboard ceiling from the entrance to the lounge. Oak floors from Russwood provide a hardwearing, natural finish underfoot. The joyful interior design by Allan and Lia is characterised by bright colours and highly patterned surfaces.
“We looked at every facet very closely, and were happy to travel to get what we wanted in terms of the furniture and finishes. We went to great lengths, but it felt like a holiday to us,” says Allan. “In the past, we’ve done a few projects, including a complete renovation of our former house in a village above Lake Geneva in Switzerland, so we knew what was involved.”
The result is a long-term home that perfectly suits the couple, with an ideal layout and flow, light-filled interiors, strong garden connections, beautiful views and, very importantly, exceptional comfort. “We’ve been in a lot of houses all over the country and overseas, and this one and the area is incredibly tranquil, yet we’re only 20 minutes from the centre of Edinburgh,” says Allan. “We are highly privileged to live here, and we know it.”
WE LEARNED…
|
