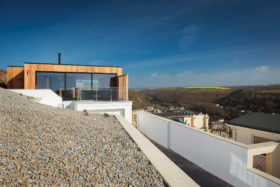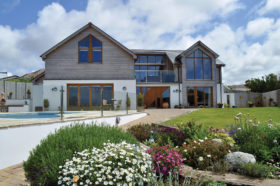
Learn from the experts with our online training course!
Use the code BUILD for 20% off
Learn from the experts with our online training course!
Use the code BUILD for 20% offBy the time the Brayziers made up their mind to create their own home, they knew exactly how they wanted to live and who would help them achieve their goal. “The main reason we decided to self-build a sustainable property was our ethics. We were living in an old cottage on a farm and spending so much on wood fuel for heating – we needed a wheelbarrow load each day,” says Vivienne.
“We did look at improving the properties on the farm, but they just weren’t suitable,” adds Stephen. Not only was the couple’s home damp and mouldy, but it also didn’t provide the working space artist Vivienne and electrician Stephen needed.
So, when a friend offered them a piece of her garden in the coastal village of Porthcothan Bay in north Cornwall, they jumped at the chance. Vivienne was thrilled to move back to the place where she had lived when her son, Aaron, was a child.
Following pre-application consultations with the local council, the couple submitted their plans for a live/work home with three bedrooms, plus an integral studio and a workshop. The previous owner of the land spoke in favour of the development and the couple’s scheme faced no objections.
The success of their application was helped, Vivienne believes, by the sensitivity of the proposal developed by architect Mark Innes, who is an eco specialist. “Mark was brilliant in designing the house to fit its surroundings. It really is tucked into the landscape,” says Vivienne.
The site banks so much that the house is accessed from the most level aspect – the large rear garden – via a bridge that is connected to the first floor. The couple had to remove 2,000 tonnes of earth to create a flat foundation for the build, which equated to 21 lorry loads of spoil being taken off site.
This handsome home presents different faces to the world. At the front it is sharp, modern and stylish, while the rear, which is south facing, makes the most of the natural light and warmth available from the sun’s rays with a curtain wall of glass and 10 solar panels.
The structure of the property is an unusual mix of innovative blockwork on the ground level and highly insulated timber frame on the first floor, with some additional steel incorporated at the rear – this avoids the need for thick block piers to support all the glazing.
The ground floor is shielded behind a 2.5m high retaining wall built of concrete-filled, steel reinforced pot blocks. This level is constructed from a single skin of 150mm of masonry, which spring off a course of Foamglas Perinsul HL, an insulating block made from recycled glass, blown with bubbles. It has good load-bearing strength, so can be used for footings.
A high density, foam tongue and groove block system, finished with acrylic render by Stotherm, is bonded to the external walls and abuts the Perinsul. This creates a continuous insulated envelope, which eliminates structural thermal bridging. “It really works,” says Stephen. “We hardly lose any heat from the building at all.”
The first storey has a conventional beam and block floor, on which the timber frame sits. The walls here include 230mm of insulation made from recycled plastic bottles. On the exterior, Pavatherm recycled wood boards provide a complete wraparound for the building and overlap the lower level. The external walls have been finished using cedar cladding, which has now silvered with exposure to the elements, and traditional hung slate.
The green roof is made up of native species that Vivienne, Stephen and Aaron planted and propagated themselves in the field, which forms part of their plot. In conjunction with the mono-pitch and the low ridgeline, this ensures the roof completely disappears into the wider landscape. A network of 240mm insulated posi-joists supports the 100mm-thick layer of light soil.
With the high levels of insulation, the curtain wall of glass and the sun space on the south-facing elevation, the Brayziers’ new home feels nice and cosy and their days of barrowing in bucketfuls of fuel are long behind them. Only in the depths of winter do they use one of their main forms of heating – a Westfires 1 woodburning stove. The 4.8kw model is 84% efficient and with access to 12 acres of woodland for coppicing etc, the couple has free heating year round.
The Brayziers’ focus on efficient systems goes even further, with some familiar add-ons. The first of these is an air source heat pump, which was something their plumber recommended. With a 6.5kw max output, it supplies them with sustainable hot water and warms two towel rails and a single radiator in Stephen’s workshop.
This is complemented by a 2.5kW array of 10 solar photovoltaic panels, which fill all the space available on the upper edge of the roof. The units form a clever, if unconventional, type of brise soleil, shading the upper storey from the sun at the height of summer.
Although the payback the Brayziers receive for their electricity via the Feed-In-Tariff has dropped significantly since the panels were installed, it remains effective. “We still generate more energy annually than we use,” says Stephen. One further addition to their range of green tech is a mechanical ventilation and heat recovery (MVHR) system. “This is necessary in an airtight building as it helps to feed in the fresh air,” says Stephen.
The Brayziers’ self-build experience has been a very positive one. That’s partly down to Vivienne’s experience, as she had previously completed a project back in 1989. Stephen is an electrician and Aaron now works in the building trade, too. In fact both father and son are employed by local firm Keybuild, who became the main contractors on this project.
The company was the obvious choice for this house and we really worked well together, very much like a team,” says Stephen. “I knew some of the lads from when they were kids,” adds Vivienne. “It was a really lovely build, it ran on music, laughter and fun. There was no pressure, nor any angst.”
After eight months of living in a caravan, the Brayziers moved in just before Christmas and immediately noticed a difference in their quality of life compared to when they were in their previous cottage. The three bedrooms provide plenty of space when family visit from overseas.
“It’s a much better space. We don’t feel hemmed in on rainy days,” adds Vivienne. “It’s warm and dry, and the heating is just brilliant. In winter the house feels pleasant in the evening, even without the burner on. It’s just fantastic.”

