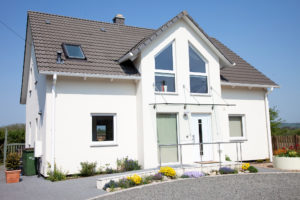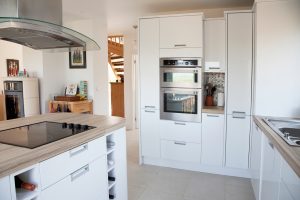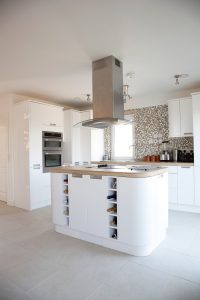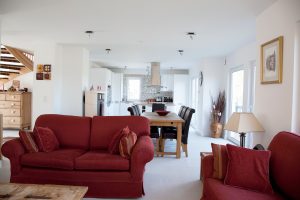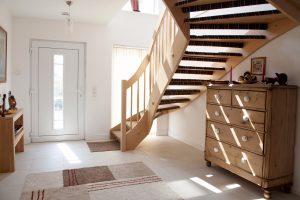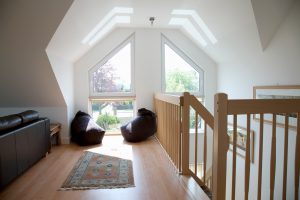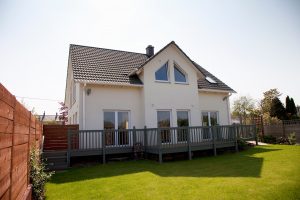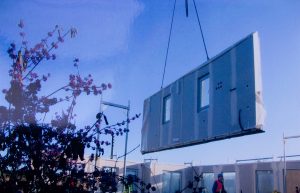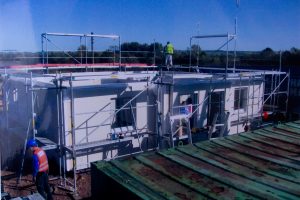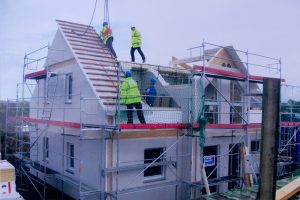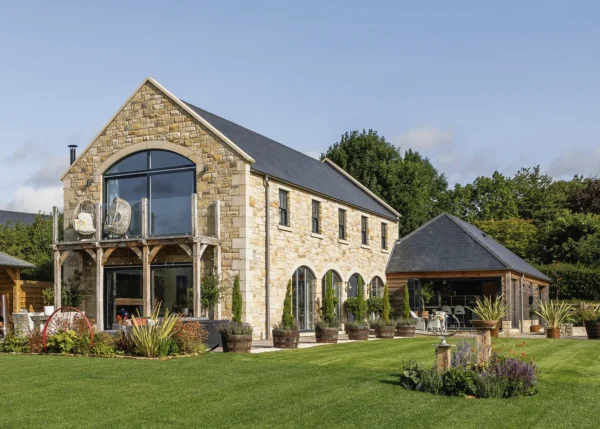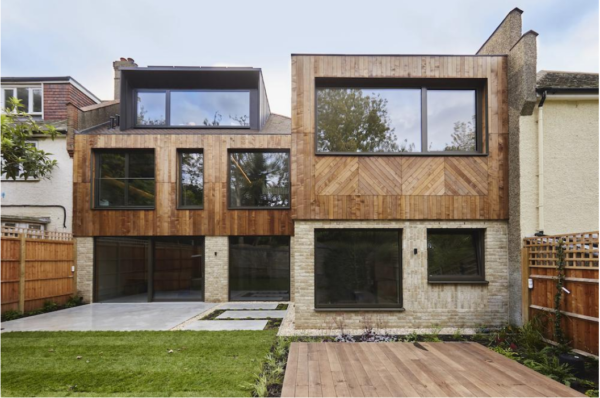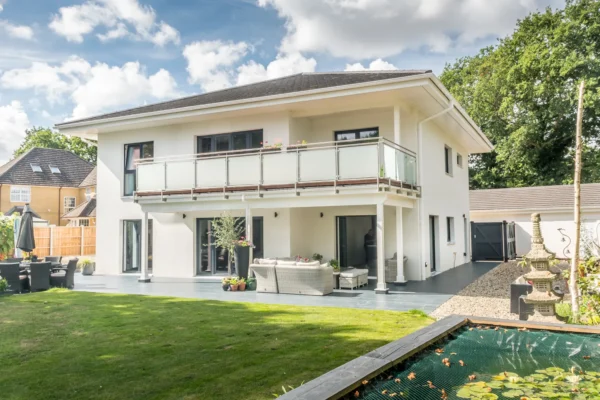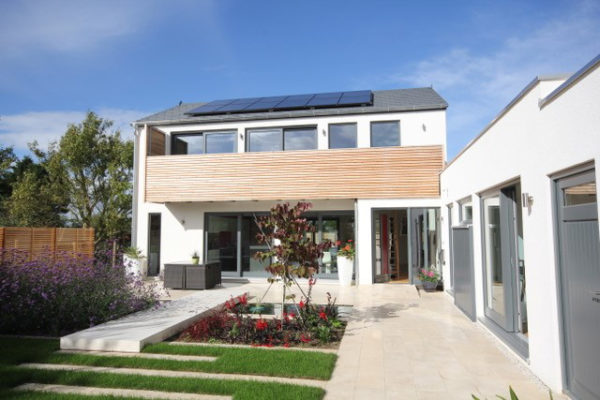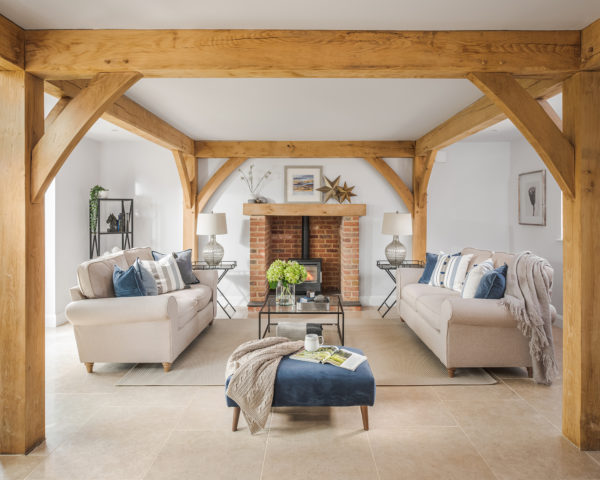A Low-Energy Home Built for Retirement
It’s never too late to begin a self-build. The Watlings had been living on their spacious 0.3 acre plot overlooking the Kent Downs since 1978. But in 2008 Tony Watling, ignoring the fact he was in his early seventies, embarked on an energetic building project.
The aim was to give the couple a comfortable, clean and light-filled new home ready for when they officially retire from running their cattery business. But why wait so long to take the plunge?
Downsizing for retirement
“The thought process began in 2006. It was a result of a property developer coming here and asking us whether we wanted to sell half the garden. That put the idea in our head, and we didn’t want to move somewhere else when we could build a place here,” says Tony.
“The reason for our self-build project was that we foresaw that at some point we would have to retire, but we didn’t want to move out of the area,” says Tony. “So we hived off about a third of the plot to build a totally modern new house.”
- NameThe Watlings
- LocationKent
- ProjectSelf-build
- StyleContemporary
- Construction methodHybrid structural insulated panels
- House size180m²
- Build cost£234,000
- Cost per m²£1,300
- Construction time8 weeks
- Current value£375,000
The Watlings were living in a renovated Victorian farmhouse on one side of the plot, which was just within the development boundary for their village. So they were confident there shouldn’t be many basic objections to what they were proposing.
At first, they intended to build two bungalows that Tony had sketched out himself. “The planners were not too happy about that idea,” he says. “They said it would be too cramped, not providing adequate car parking space and turning room, so we looked at building a single property instead.”
After investigating a number of prefabricated ‘off the shelf’ houses, the Watlings decided on Hanse Haus. “We did plenty of research on the internet and read all the right home building magazines before deciding to go down the prefab route,” says Tony.
“We met Giles Hirst from Hanse at an exhibition. Our ideas were different to their standard template, but working with the Hanse architect, we could have anything we wanted. We agreed the designs for a bespoke house in principle and went after planning permission.”
After submitting plans in January 2008, the Watlings were granted permission without a hitch in March. “The planning office accepted all of our arguments justifying the type and style of the house and where it sits on the plot,” says Tony. “I did all of the paperwork myself, some of which was quite tricky, but the planning office was very helpful.”
The benefits of structural insulated panels (SIPs)
After signing the contract with Hanse Haus in July 2008, the Watlings had to make sure the foundations were ready for the impending arrival of the hybrid structural insulated panels (SIPs). SIPs are high performance building panels, typically made by sandwiching a core of rigid foam plastic insulation between two structural skins of oriented strand board (OSB).
The preparatory foundation and groundworks were done by P&P Brooks on a recommendation from Hanse Haus. As the work is specialised, Tony and Pat decided to use a company that had worked with the Hanse system before.
“Penni and Paul Brooks were fantastic. I did get a couple of locals to come in to quote but the job frightened the life out of them,” says Tony. “In theory they said it was no problem, but when I told them it was a prefabricated house and what the tolerance needed to be, they ran a mile. The SIPs panels can’t be bent, so everything has to be the perfect fit.”
Building the house
The site was cleared by July 2008 and the foundations finished in September. The scaffolding and crane arrived on 21st October, and the SIPs arrived the next day.
“The first morning was a sign of how efficient the whole build would turn out to be. Having travelled overnight from Germany, the two trucks containing all the components of our house arrived at 5am. By daylight, the 10-strong construction team was already at work,” says Tony.
“The frame went up fast and it was a real marvel to watch. The team were very polite and tidy and if one person finished a job they would go and help one of their colleagues. It really was a team effort to make sure everything was done quickly but to a very high standard.”
The 180m2 house sits neatly on a 1,250m2 plot. The Hanse Haus ‘solid wall’ external structure is 245mm thick plus 100mm of insulating cladding. The hybrid SIPs and timber frame walls have a stud every 300mm and are sheathed on both sides with OSB boards to make them load-bearing. The result is that wall units, including heavy kitchen cabinets, can be easily fixed anywhere.
Light-filled interiors
“Once we decided on the design and layout, I left the construction side of things to Tony,” says Pat. “I made my input when we came to the kitchen of course and the décor, such as selecting the floor and wall tiles and the light fittings; what you might call the ‘nice’ bits.”
The house is brimming with natural light, a facet Tony and Patricia were determined to have. The gleaming interior has a double-glazed front door opening into a wide entrance hall with a staircase leading up to the first floor and an open-plan living area.
“One of the things we especially wanted was a bright, open house so we could see outside rather than staring at walls,” says Tony. “From the upstairs sitting area we have wonderful views of the farmland surrounding the house and can enjoy the vista beyond, extending right across the Kent Downs.”
At the rear of the house, three sets of patio doors open onto a raised veranda area that Tony built himself. It extends the full width of the property, with steps down to the garden and the hard landscaped driveway.
Low-cost renewable heating
To cut down on energy usage and reduce bills, Tony and Patricia installed an exhaust air heat pump from NIBE that provides heat and domestic hot water.
This is complemented with a mechanical ventilation system, which takes ‘used’ air (stale moist air from kitchens and bathrooms) in the house and filters it to create ‘fresh’ air that’s pumped back into the house for a better internal environment. It means that windows don’t have to be opened, thus reducing energy requirements.
“Hanse sourced, supplied and fitted it,” says Tony. “It is the biggest one NIBE does and isn’t normally available in the UK. The combination of underfloor heating throughout, the ventilation system and the insulation has meant our heating and lighting bill for the first year has stayed low at just short of £1,000.”
On time and on budget
The Watlings’ self-build project went without any major hiccups at all. The total build time was only four weeks, from 22nd October to 14th November. The main construction of the exterior walls, interior partitions and roof took a speedy two and a half days.
Costs were certainly kept low due to the Watlings building on their own land. The total construction cost of £234,000 included the £154,000 for the Hanse home plus assorted groundwork and external landscaping.
“It seems to me that SIPs are the future of building,” says Tony. “All the work is done for you. The closed panel system seems such an obvious way to build since the insulation, windows and all the ducting is pre-fitted within the panel. It is so efficient! The alternative of people standing out in all weathers sticking bricks together with cement seems prehistoric.”
Watch the video:
https://youtube.com/watch?v=BpViVBGcd60
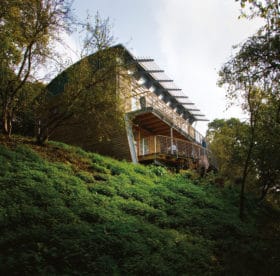
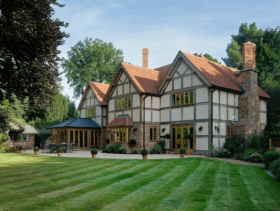







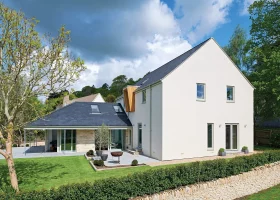




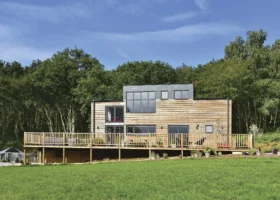



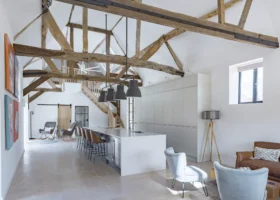



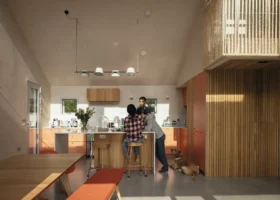
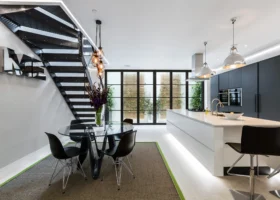



















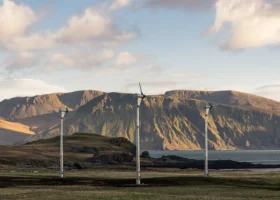
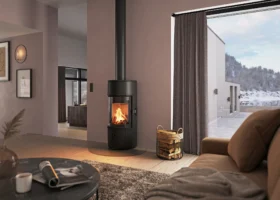























































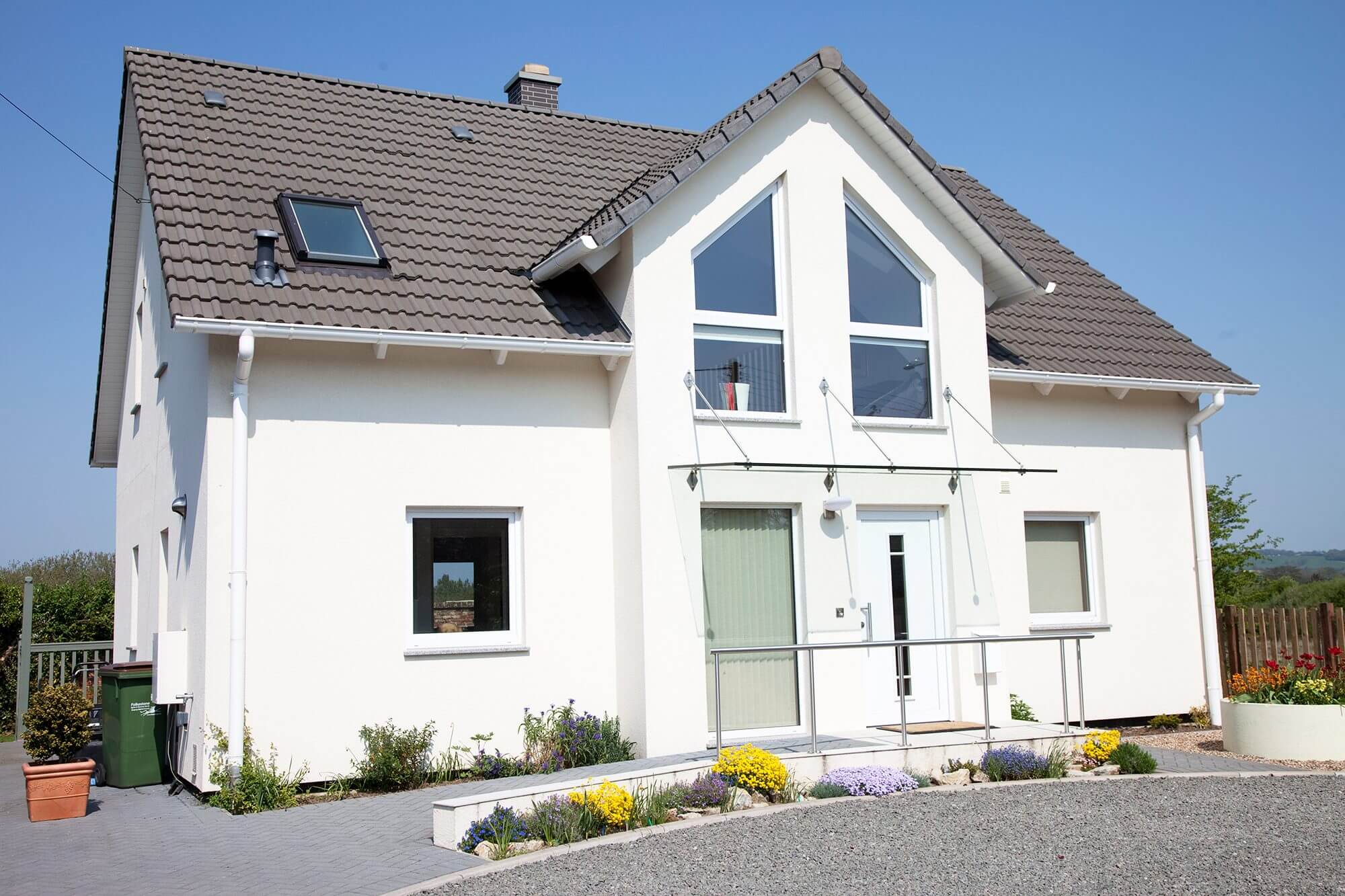
 Login/register to save Article for later
Login/register to save Article for later

