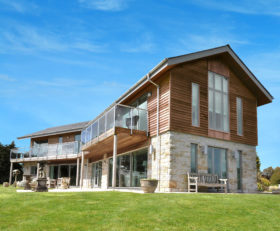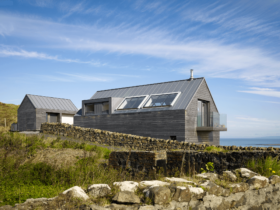
Learn from the experts with our online training course!
Use the code BUILD for 20% off
Learn from the experts with our online training course!
Use the code BUILD for 20% offBryan Stuart’s new home reflects both his business life and his political concerns. He lives in rural Aberdeenshire and as a local councillor is aware that many of his constituents are being priced out of the housing market. “Having been born and brought up in the countryside, I’ve seen the impact a lack of affordable housing has on local people,” says Bryan. “It is very damaging for the social mix in rural communities.”
He is also the owner of a timber business, so was in a good position to dream up a potential solution. His new home, which he calls the Model D house, is a prototype for affordable timber kit houses, which are now available for other self-builders throughout the UK. “I decided to work with Professor Gokay Deveci, who lectures in architecture at the Robert Gordon University in Aberdeen,” says Bryan. “We wanted to create an affordable house made entirely from Scottish timber and we decided to call it Model D as a reference to how car types evolve from the basic to the luxurious. Henry Ford used to say that customers could have any colour of motor car they wanted so long as it was black.”
Many years have been put into the design and planning process for the kit home. Suitable timber had to be selected and it was decided that the actual frame would be made of fast growing Sitka spruce (which is widely used in construction) from the southwest of Scotland. However, Bryan also wanted to use Scots pine, which is a less common building material. In order to make it durable and low maintenance, the timber had to be heat treated. “For this prototype we had to send it to Finland, where it was baked at a high temperature so that all the sugars were extracted,” says Bryan. “This type of process has to be done in an atmosphere of high humidity – otherwise the timber would end up in flames.”
Once the Scots pine has been treated it has many of the characteristics associated with hardwood. “Sending timber abroad in order for it to undergo this type of process would, in the long term, be prohibitively expensive,” says Bryan. “My home – which is in essence the prototype – cost £140,000 (excluding fees) but a similar three bedroom version is now on offer for just under £100,000.”
The house is more rectangular and less square than many contemporary homes in the area, and combined with the fact that it has a low visual impact on the countryside and is relatively unobtrusive, it was looked upon favourably by the planners. They also liked the fact that the house would be sustainable both in terms of its component materials and its low running costs – so the project gained consent without any problems.
The house has three bedrooms, two bathrooms, a utility room, an open plan kitchen/living space and a mezzanine area. It is tall and narrow, which is in keeping with traditional house styles in Aberdeenshire. It has a steep pitched roof and its overhanging eves are designed to protect the larch cladding from the elements. “Timber buildings generally have big overhangs but that is not the norm in this part of the world,” says Bryan. “I like the way this house blends into the background like a deer on a Scottish hillside.” The house’s cladding has been painted to make it suit the setting. “I wanted my home to blend in with the farm steading next door, so we echoed its pink colours by painting the exterior timber in a similar hue,” says Bryan.
The entire self-build process took a long time; around four years in fact, because Bryan wanted the build to fit in around his company’s schedule. “We just did the work as it suited us – I was in no great rush to move in,” he says. “For other self-builders, the process will be reduced to a short 12 to 16 week schedule. We learned a lot from building my house, and were able to rationalise the design a bit to make it easy to replicate in the future. I am involved in an ongoing collaboration with Professor Deveci and his team to create different variations of the house to suit particular families.
“Although I was officially project manager, there was not much need for my guidance. The various tradesmen I used in Insch generally tended to know each other, as it’s a small town, and were used to working together. I found that they sorted things out between them without my input.” The house is built with an innovative double-stud system for wall and roof construction, which accommodates continuous polythene sheeting for maximum air tightness to help the property meet Passivhaus standards. The external rain screening is made from heat treated larch, which protects the pine wall cladding, and also provides the house with its own micro-climate.
Now that he is finally living in the house, Bryan is very enthusiastic about the impact it is having on his daily life. “I like the size of the property. It is not large but it feels quite spacious with its high ceilings,” he says. “Lots of light comes in and it gets warm during cold periods even when there is no heating on. Also, there are four solar panels sited on the roof. These are proving to be quite efficient – even in the winter months – creating a two degree difference in temperature between water input and output.”
A woodburning stove is the main heat source. However, there are a few electric heaters that can be switched on as necessary. Because the house is extremely well insulated, these are only used occasionally and do not, therefore, consume too much electricity.
In terms of decoration, the house has been given a neutral finish, with pale paint hues and timber throughout. The floors downstairs are made of Douglas fir, and Scots pine has been used for that purpose upstairs. “The proportion of home grown timber being used in construction has increased markedly over the last 25 years. It is perfectly suitable for the job because it is all stress graded and kiln dried. It has a high performance standard and is perfectly durable and ideal for construction,” says Bryan.
In each of the three bedrooms, storage space has been cleverly integrated in the area between the end of the bed and the wall. However, there are not many cupboards besides these ones and those located in the kitchen. “Modern houses generally don’t have a lot of storage space and people quite often end up using a garage for this purpose,” says Bryan.
One of the very contemporary features of the house is its internal layout and how it uses natural light. “The design utilises its setting and daylight to radically reduce energy costs. Large windows in the south facade and the rooflights above the staircase take advantage of solar gain and maximise views,” says Bryan.
There are plans to re-site the stairs, as after living in his home for a while, Bryan has realised the location interrupts the flow of the house. So in future it will be put directly opposite the front door and perpendicular to it. This will save on space and reduce the cost of materials. In addition to the front door, there is a different entrance leading from the utility room. “As this is closed off, if I use this door in winter, heat loss can be minimised,” says Bryan. The house itself is very much complete. However, landscaping still needs to be finshed and there are plans to plant more broad leaf trees in its half acre grounds.
At the moment Bryan’s new home is doubling as a show house, so he is hosting prospective clients who want to scout out some of Model D’s possibilities. This brings a number of challenges. “It is very good discipline,” he says. “It means I’ve got to try and keep everything tidy as much as possible! People’s response to the house has generally been very positive. It is a contemporary design, which isn’t everyone’s cup of tea, but the feeling of space and light is attractive. It is a very practical and functional house to live in.
“The development proves that sustainable and energy efficient design is possible on a low-budget. Affordability has not been achieved at the expense of design or construction quality.”


Is this house kit available to purchase?