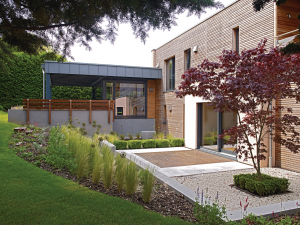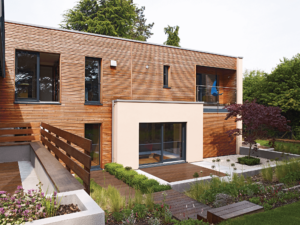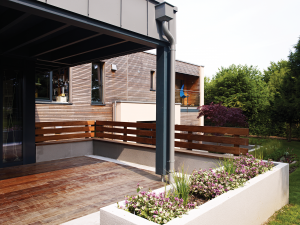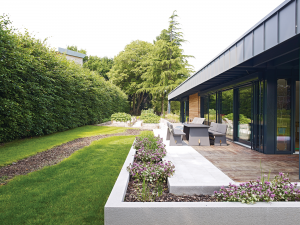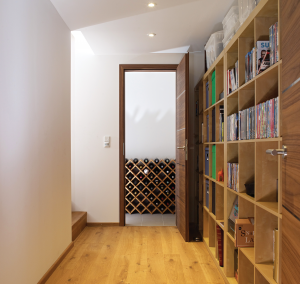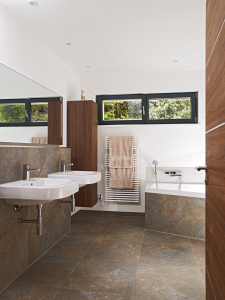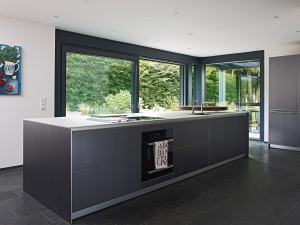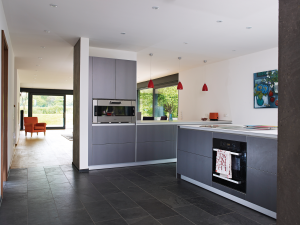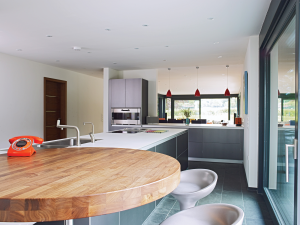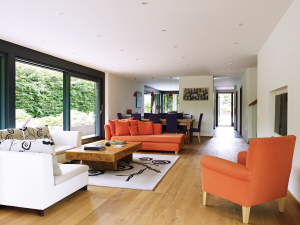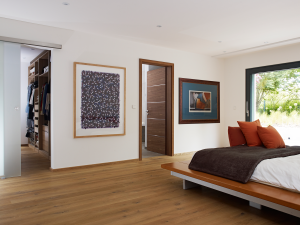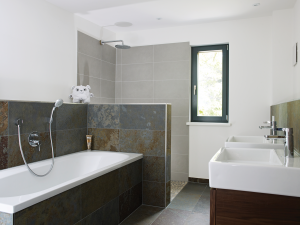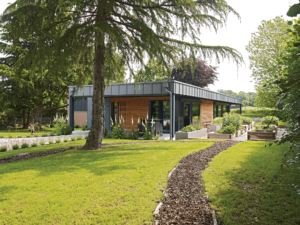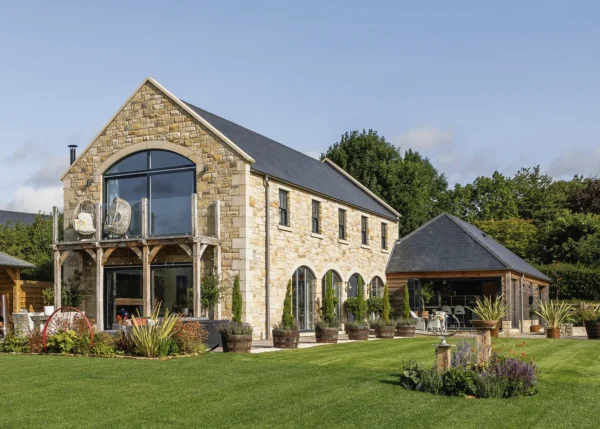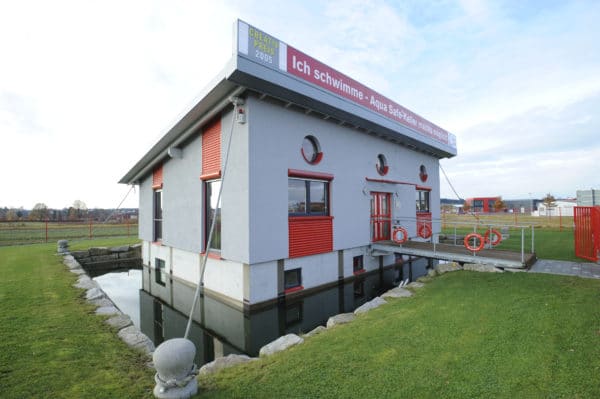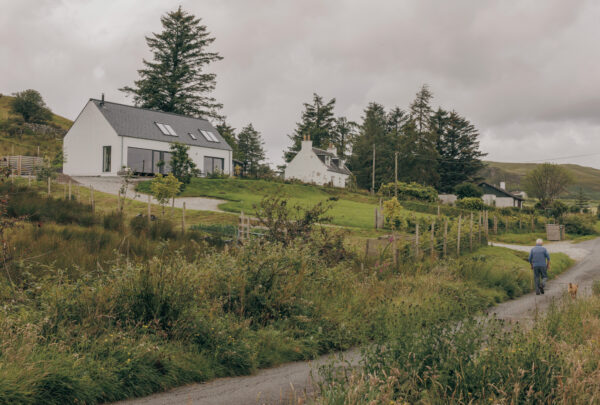A Striking Prefabricated Home
In many ways Lloyd Smith was not an obvious candidate for self-building. His parents were constantly renovating the family’s homes, so Lloyd grew up living in a seemingly never ending succession of half-finished projects and disliked the mess and disruption. Years later, when Lloyd had a family of his own, building a house was definitely not high on his agenda.
“As a child I hated living in unfinished properties, so I knew that if we were going to build something then the process would have to be really fast, clean and efficient,” he says. “Actually, despite my misgivings, it turned out even better than I could have imagined and we really enjoyed the whole project, which was all over in six months.”
An idyllic plot
The Smiths were living with their children – George and Grace – in a five bedroom Victorian house in north London, and had been searching for a country home that would be close enough to London for regular commuting.
When Jill’s mother spotted an online advert for a village plot in Winchester, Jill immediately went to view the land and was so impressed by it that she made an offer – even before Lloyd had seen the site.
- NameJill & Lloyd Smith
- LocationHampshire
- ProjectSelf-build
- StyleContemporary
- Construction methodTimber frame
- House size280m²
- Plot cost£400,000
- Build cost£800,000
- Build cost per m²£2,857
- Construction time26 weeks
- Current value£1,500,000
The square-shaped plot stands in a sought-after picturesque village in Winchester, which has a surprisingly high density of housing, accessed off numerous private lanes. Undeveloped land is difficult to come by in the village, but the owners of a large listed house had divided their garden into four good-sized pockets, screened by mature trees, and it was one of these plots that Lloyd and Jill decided to buy.
Lloyd’s desire for a fast, no-nonsense build led Jill to contact prefabricated timber frame expert Baufritz, and the company was on hand from the start to view the plot and make practical suggestions.
Efficiency first
As one of Germany’s first companies to produce off-site manufactured timber houses, Baufritz combines advanced modular construction techniques with sustainable materials and renewable sources of energy to create tailor-made eco friendly homes.
Planning permission had already been granted for a modern dwelling on the Smiths’ plot of land, but as the couple wanted Baufritz to build the house, that meant making changes to the design and materials used. Existing trees dictated the shape and position of the new property, and the sloping nature of the land also created certain restrictions.
“After our offer was submitted for the plot we got together with Baufritz and then met our neighbours and discussed our ideas,” says Jill. “There was a very strict ridge height requirement, so having a flat roof definitely helped.”
New plans were produced for a house that responded respectfully to the nearby listed property, and from the front the building resembles a single-storey Modernist pavilion. The simple portico structure features a dark zinc-clad frieze running below the flat roof and is supported by slender columns. Beneath the deep eaves, elegant horizontal larch cladding is combined with contemporary zinc panelling and full-height windows.
To the rear of the site a two-storey wing is revealed, finished in a light stucco pink render and dropping down to follow the slope of the land as the garden falls away from west to east. The result is a home in two distinct sections: a single-storey public space and a more private sleeping wing set over two floors.
Select and erect
Almost the entire project was organised by Baufritz, which means that Lloyd and Jill could relax and enjoy the process without worrying about coordinating trades and ordering materials. The couple were flown out to Germany at an early stage to select their fixtures and fittings, including sanitaryware, tiles, flooring and light switches, leaving only the kitchen to be sourced separately.
“It was an intense three days – we got to walk on the floors and lie in the baths – but fortunately we agreed on most things,” says Jill. “After that we really didn’t have very much to do as everything had been chosen before the build began.”
The construction phase involved a team of three companies: DG Site Preparations, the UK groundworks company recommended by Baufritz; Glatthaar Fertigkeller, the German-based basement and foundation firm; and the Baufritz team.
Baufritz delivered the main house and constructed it in just three days. All the elements were prefabricated and came with insulation, cladding, external doors and triple-glazed windows already fitted. These closed-panel wall and roof sections help to ensure excellent air tightness overall, and can be constructed extremely quickly on site – which was one of Lloyd’s main aims.
Touch of luxury
The house is so well sealed and insulated that it retains a relatively constant temperature, despite the large open plan spaces. In fact, when the boiler stopped working during the winter it took three days before the family even realised, and that was only because their supply of hot water ran out.
External aluminium electric blinds offer sun protection for the south facing glazing. A ventilation with heat recovery system was installed and underfloor heating laid throughout. An 8,000L rainwater recovery tank is connected to the toilets and washing machine, storing water collected from the expanses of flat roofing.
On entering the house, a large kitchen gives way to a spacious dining and living area, with long beautiful views through a series of floor-to-ceiling windows. A deep timber verandah runs around this level, offering sheltered and shaded spaces beneath the eaves for relaxing and entertaining.
A short run of stairs leads down to the main master bedroom and an ensuite guest room, while George and Grace’s bedrooms and a study are arranged on the first floor. The rooms all share an elevated view across the garden and surrounding landscape.
Finally, the basement area contains a private music and cinema room where the family can relax. “The standard of finish throughout the house is incredibly high and very impressive,” says Lloyd.
“We’ll probably never self-build again, but if we did we would definitely choose a similar turnkey route because neither of us would want to take on the role of project manager. Building this house was a totally different experience to my childhood memories of dirt, noise and seemingly endless projects. In fact it was a really pleasurable experience, and we have a gorgeous and sustainable new home.”
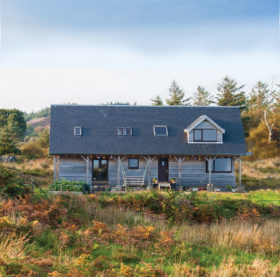
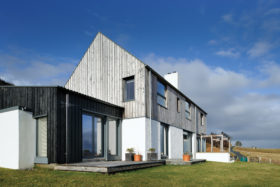







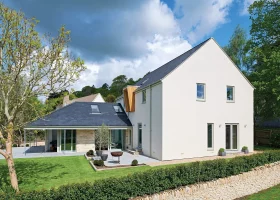




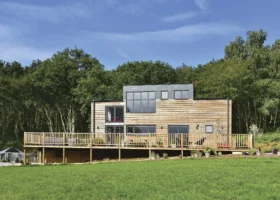






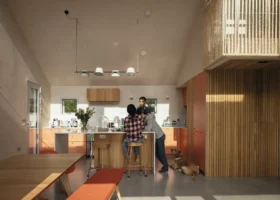
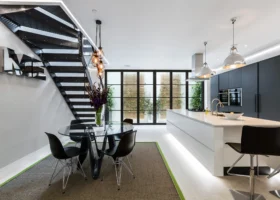




















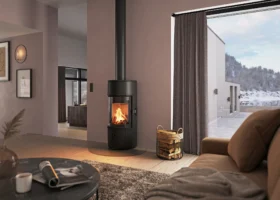























































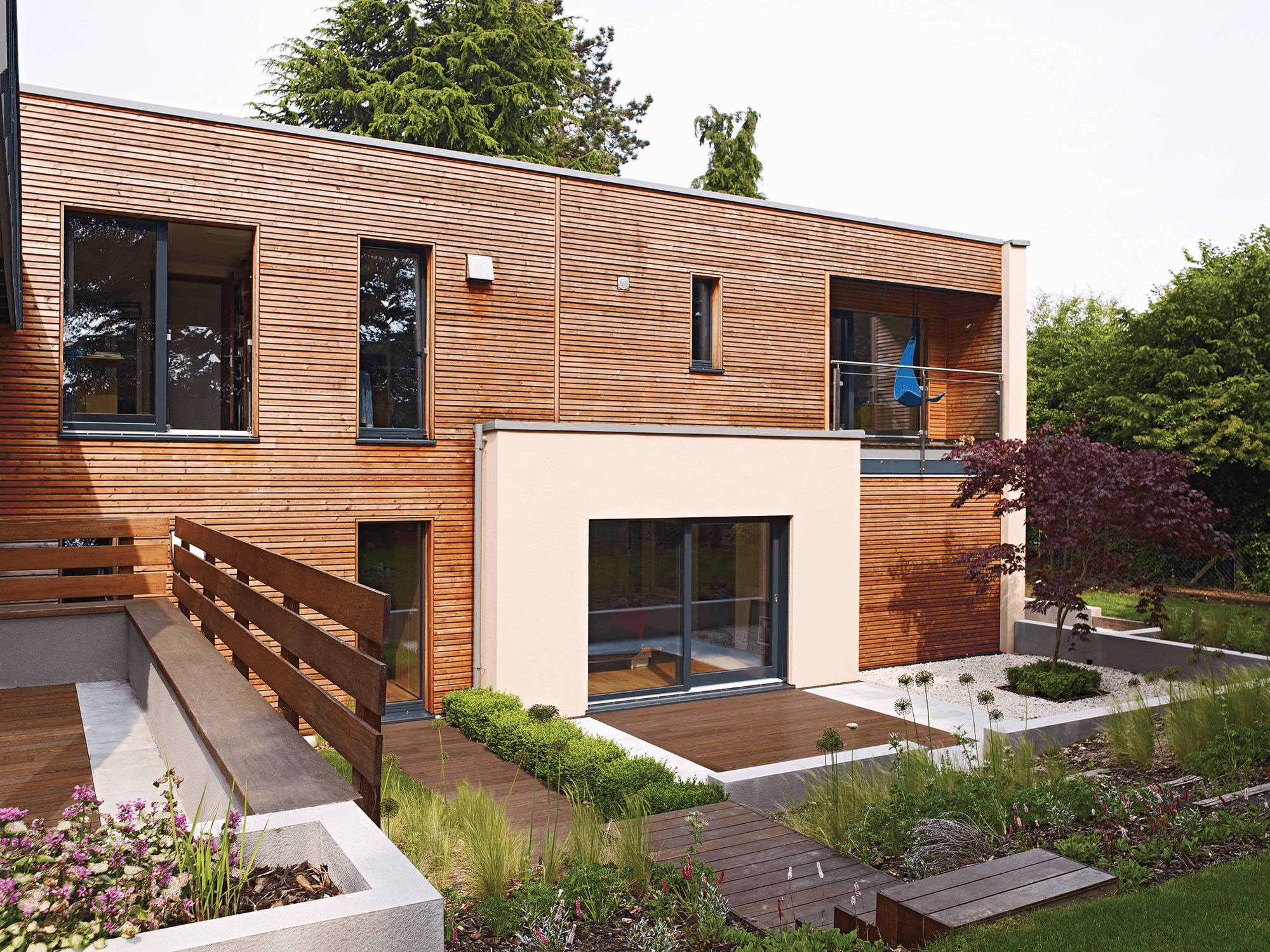
 Login/register to save Article for later
Login/register to save Article for later

