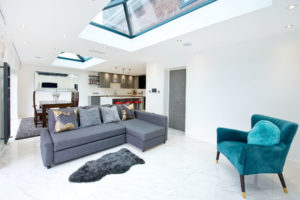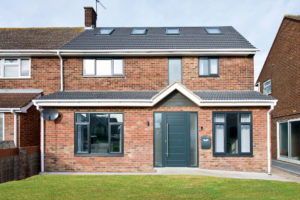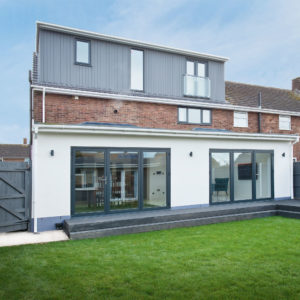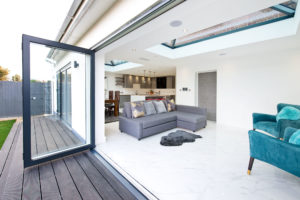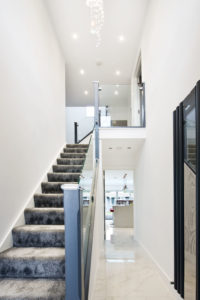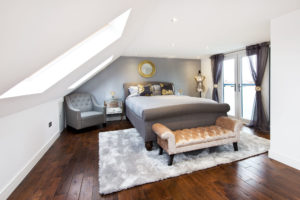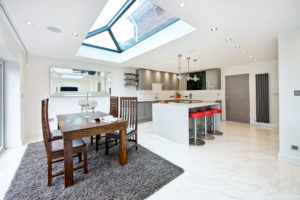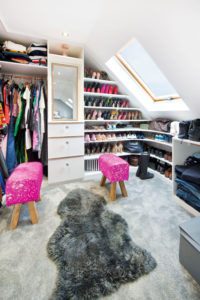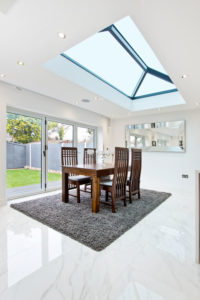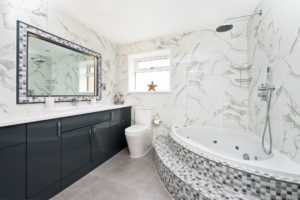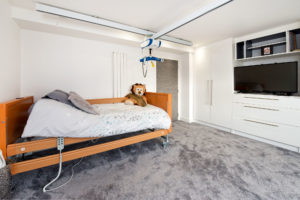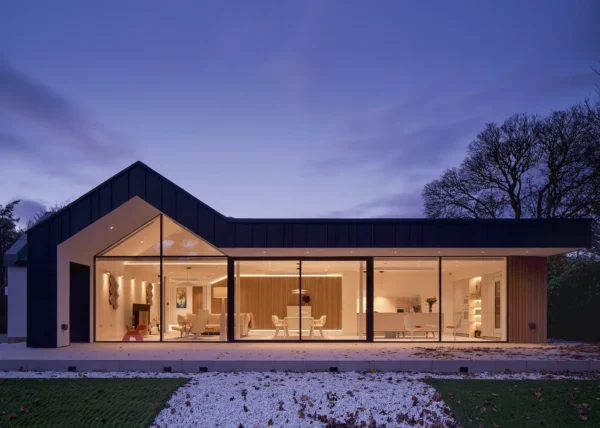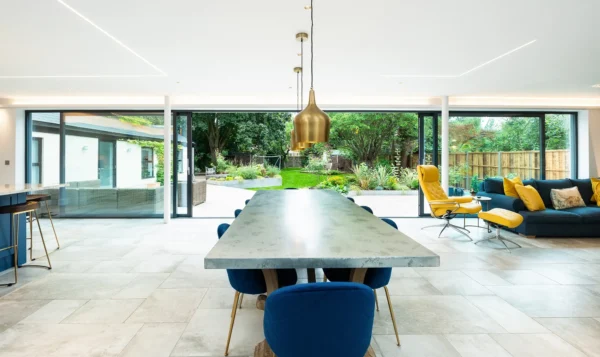Accessible Renovation and Extension
David and Debbie Sesay live in Grays, Essex with their two children, Tomipe and Maboneh, in a house they bought in 2010.
Their ex-authority end of terrace property was constructed in the 1960s. It had a conventional layout featuring a separate living room and kitchen on the ground floor, plus three bedrooms and a bathroom upstairs, topped off with a large attic.
Tomipe is disabled so the family had to use a lift to move him to and from his bedroom on the first floor.
David and Debbie were keen for Tomipe, now 13, to be at the centre of everyday family life, with a space tailored to his specific needs. They considered moving but quickly realised that any house would need adapting, so decided to radically alter their existing home instead.
“Tomipe goes to school nearby and we have a strong support network here, with several local carers who regularly come to help. There were many advantages to staying put”, says David.
Getting started
To realise their ideas the couple commissioned Barry Stott-Brookes of Architects Atelier to design and oversee what would turn out to be a complete transformation of their house. Barry took their long list of requirements and devised a scheme that would give them the beautiful home they wanted and revolutionise the way they live.
- NamesDebbie & David Sesay
- Occupations Business consultant & IT consultant
- LocationEssex
- Type of projectRenovation incl. rear extension and loft conversion
- StyleContemporary
- Construction methodBrick & block, with cladding finish
- Project routeArchitect designed and project managed, builder hired for construction
- Property cost£240,000
- Bought1994
- House size189m2
- Project cost £229,000
- Project cost per m2£1,212
- Total cost £469,000
- Building work commencedJuly 2018
- Building work took24 weeks
- Current value £570,000
As well as completely re-jigging the floorplan, Barry put together plans for a new rear extension and a loft conversion.
The first thing he did was to create a large garden studio across the entire width of the back garden to accommodate the whole family for the duration of the 20-week build.

The Sesay family
However, before construction could even begin, the Sesays had to obtain the go ahead from the local council. In the end, it took Debbie and David nine months to receive planning consent.
“If you’re doing a project like this, apply for all your alterations and extensions at once so you don’t have too many amendments or additions further down the line,” says Debbie. “Even if you’re not ready to do all the work, it’s much easier to get all the permissions in place at the beginning.”

It was crucial that the whole of the downstairs was easily accessible for Tomipe’s wheelchair, so an open-plan layout was chosen
According to Debbie, employing a professional to oversee the scheme was key to its overall success.
“I can’t stress enough how important it is to bring in a specialist. We are not builders – we have full time jobs and two children to take care of. One of the best decisions we made was to employ Barry as the project manager so he could deal with the ins and outs of the construction process.”
The transformation begins
When the Sesays put the project out to tender, they were surprised by the huge variations in price that were quoted. They eventually decided to go with the contractor who was completely transparent in his costings for the finished project. His price was higher than others, however, there were no hidden fees.
“He became like another member of the family,” says Debbie. “It was really sad to see him go at the end of the project, we really missed having him around.”
Although architect Barry managed the build, David was very involved in the day to day work on the scheme, too. Living on site meant it was easy to have regular discussions with the builder, who was happy to listen to his ideas and was keen to collaborate.
“One of the great things about the contractor we chose is that he’s a perfectionist,” explains Debbie. “I was delighted with that, as I’m an obsessively neat and tidy person!”
Maboneh, who is 11, was keen to get involved in some of the practical work for the renovation project, too. She learned how to do plastering, as well as pitching in to help with the painting.
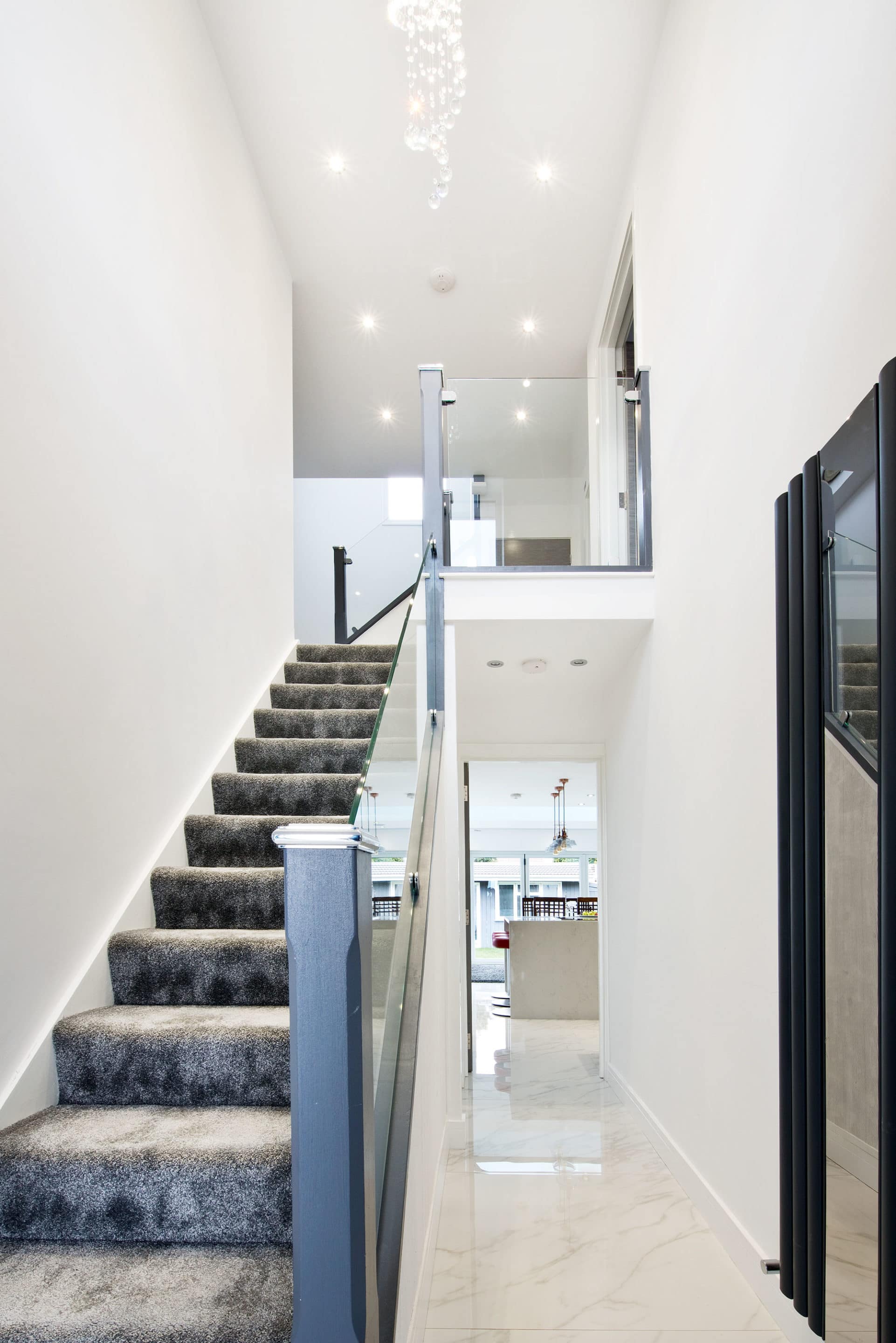
Level thresholds were used between rooms, giving smooth transitions from carpet to hard floors, which can sometimes be tricky for wheelchairs
Along the way, she also picked up some Albanian phrases, as the workers taught her some expressions and songs from their native language.
But, as with all projects, there were several obstacles to overcome. The building inspector insisted that the foundations be made deeper than the Sesays had anticipated, after an assessment showed that the property sits on mixed soil.
This created delays which ultimately held up the installation of the underfloor heating in the new kitchen and living rooms. There were also some problems with the attic beams in the loft, so the ceilings on the first floor all had to be lowered. David and Debbie, however, remained upbeat.
“We were confident that if we trusted our architect and followed his advice, we’d get a wonderful home at the end – and we were right,” says David.
New interior layout
Now the build is complete, the Sesays are delighted with the outcome. As the main purpose of the project was to create a dedicated space for Tomipe in the thick of the action, the original family living room was redesigned.
It was transformed into a sociable room, large enough to easily accommodate Tomipe’s hospital-style bed, wheelchair and other equipment, as well as a sofa. Accessed directly from this is a large wet room that makes life much easier for everybody in the family.
Barry also designed a custom-built storage unit that stretches the length of one wall in Tomipe’s room, with space for a wall-mounted television visible from the bed and the sofa.
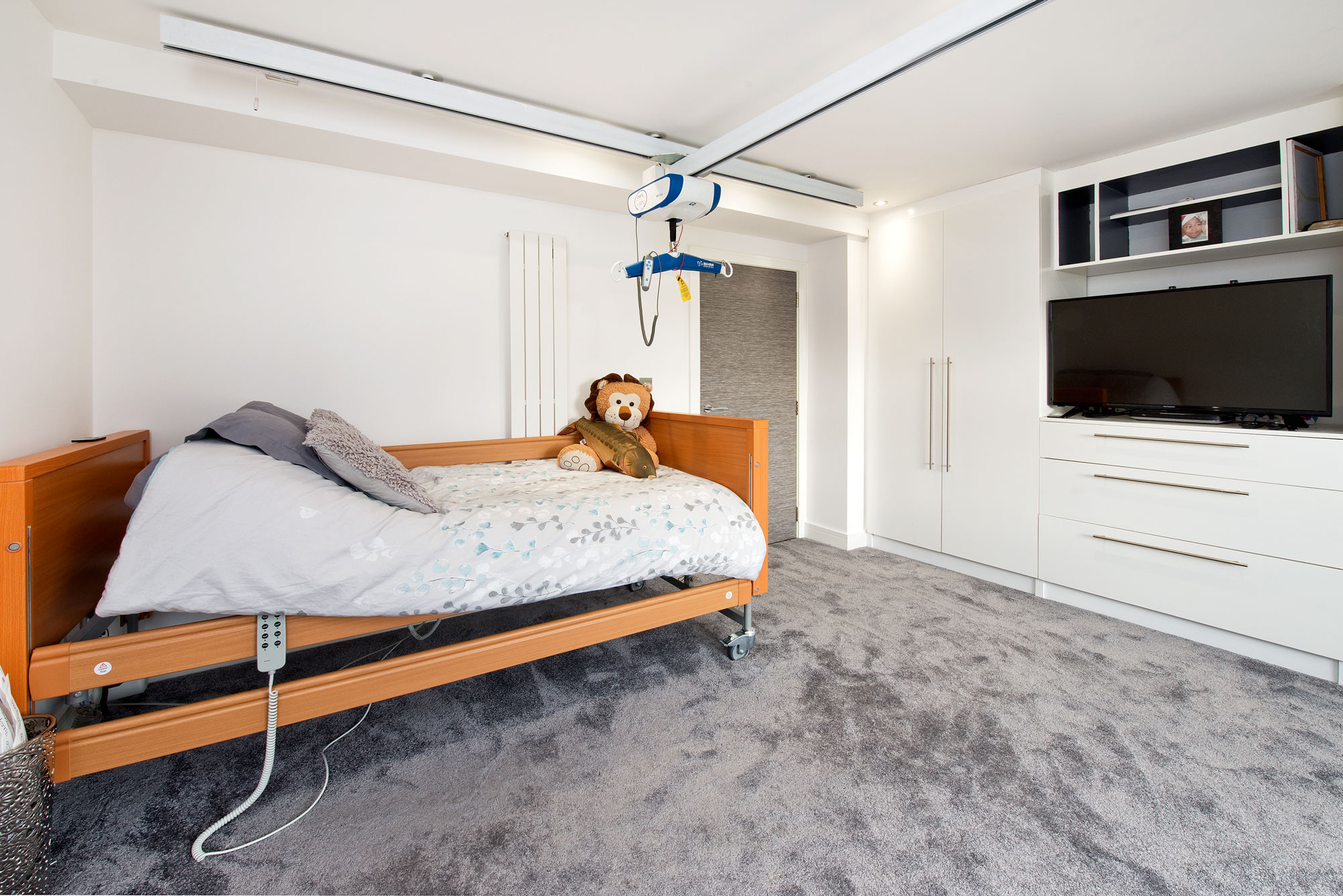
Architect Barry designed bespoke storage along the length of one wall in Tomipe’s bedroom/sitting room
Now, Maboneh (and her parents) can chill out with her brother, watching television. Drawing on Debbie’s love of light and minimalist contemporary design, the large single-storey extension at the back of the house has been arranged in an open-plan layout.
To ensure the space is flooded with light, two roof lanterns have been fitted overhead and large bifold doors open out onto the enclosed garden. This zone is divided into a sleek modern kitchen and a sunny living area, with easy access to Tomipe’s room just next door so he can be included in the noise and daily life of the family.
Where the original utility room and lift used to be positioned, there is now a cosy snug with comfortable sofas, plus another television for when anyone wants a bit of time to themselves.
“Open-plan living is lovely and sociable but we also wanted to incorporate a space for those times when somebody might want a little bit of peace and quiet,” says Debbie.
The three bedrooms on the first floor were all redecorated and have been styled in a similarly uncluttered fashion. The new bathroom is Debbie’s favourite place in the house. “I totally love it!” she says. “It is simple, yet luxurious at the same time.”
In the loft, there’s now an impressive master suite. Thanks to architect Barry’s smart use of space, some of the attic storage has been retained.
A large Cedral Click-clad dormer was constructed to the rear of the structure, allowing a spacious bedroom to be created in the eaves. Off this is a cleverly designed dressing room that gives access to the small but perfectly formed ensuite shower room.
The finished house
The Sesay family are keen to point out that doing a major project like theirs isn’t as daunting as people often think. “When you watch programmes on TV it seems that every scheme is fraught with issues and stress,” says David.
“But that wasn’t our experience. We loved the transformation journey. We’re thrilled with the end result. With a bit of careful planning and preparation you can have your dream property – and you don’t have to move house to achieve it.”
What we learnedEMPLOY AN ARCHITECT to project manage everything. We both work and have a busy family life. We soon realised we couldn’t take on a large renovation project like this ourselves. An expert is experienced and will deal with all the inevitable problems that tend to crop |
Even squeezing the whole family – including Granny when she came to visit – into the cabin in the garden was part of the fun, and of course the family think it was totally worth it. They now have a beautiful home tailored to their very specific needs.
Tomipe has a large, specially laid-out room with all the equipment he requires to ensure he is comfortable and at the centre of family life.
Maboneh has a stylish bedroom, plus a little snug where she can have some quality time to herself, with her friends or her parents. Debbie and David have the whole of the top floor to themselves.
The experience certainly hasn’t put the Sesays off doing another build in the future. When asked if they’d ever consider taking on a new scheme, their answer is an emphatic, “Yes!” The ideal would be to create a house with sea views.
“We’d love a contemporary property. It’d have to include a grand hallway with a curved double staircase, like something you’d see in Los Angeles,” says Debbie.
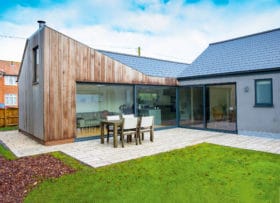
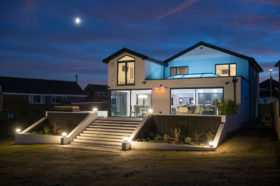
















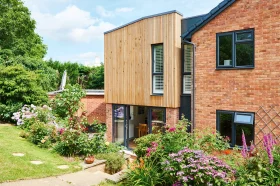




























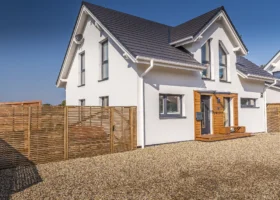
















































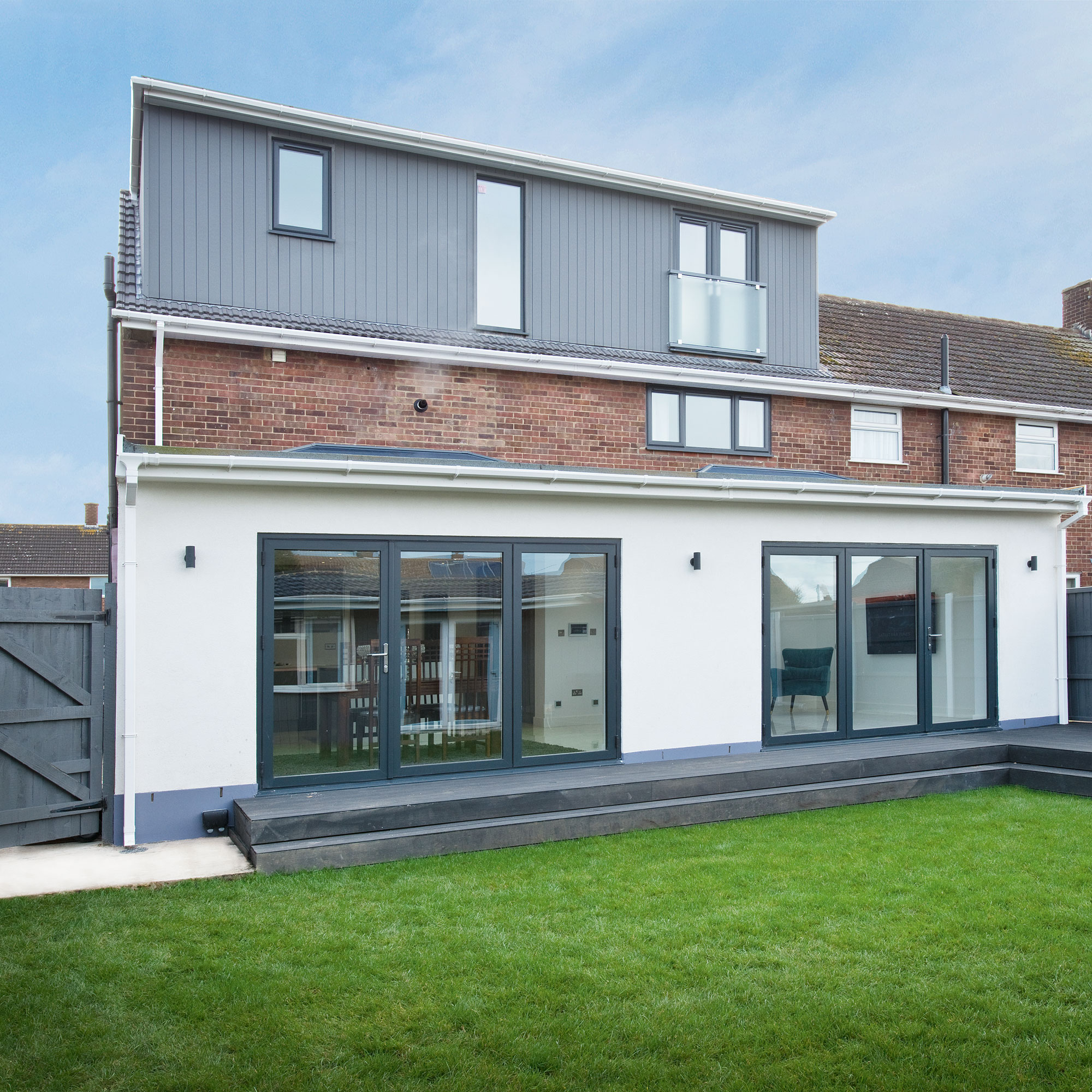
 Login/register to save Article for later
Login/register to save Article for later
