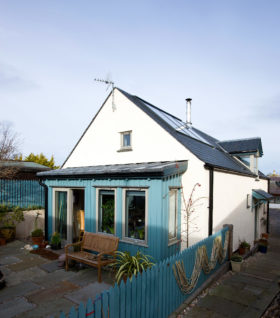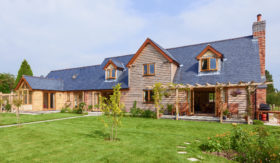

Steve and Kerri Pegg have home building in their blood – both of their families have been involved in the industry for many years (Steve’s father runs a construction company, while Kerri’s father has a solar panel business). So when the time came for the pair to create a home of their own they were bursting with ideas and enthusiasm.
“We had a large Edwardian house in Stockport, but it was a bit too big for just the two of us. We looked at a number of smaller terraced houses further into Cheshire but they were too expensive,” says Steve. “Then we found The Old Smithy – which we’ve turned into a des res for a lot less than a similar house would cost in the smart commuter belt.”
“Although we had always thought that we’d do a self-build or barn conversion one day, we hadn’t been thinking of it at this point,” says Kerri. “However, after we chatted to the owner about what we could do with the property, we felt we had to take the plunge.”
The barn had previously been used as a stable; it was very old and known to have been a smithy at one time. It had huge potential and its position – elevated on the foothills of the Pennines with views across Manchester, close to the city and only minutes from the motorway – was ideal. “You needed to have a bit of vision to see beyond the terrible condition and imagine what it could be with a little hard work,” says Steve.
Initially, the couple financed the purchase through the sale of their former house, and supplemented this with credit cards, plus a small mortgage from Halifax. “For insurance during the build we got a Private Architect’s Certificate (PAC) rather than use the NHBC certification,” says Steve.
“I obtained this through my father, who’s in the construction business, so I got it at a discounted price. The NHBC system might give more in-depth cover but the PAC offered sufficient protection for our purposes.”
Steve graduated in computer programming, but since then he’s followed family tradition by working in construction. He subcontracts for his father-in-law’s solar panel business, which inspired him to want to build as efficiently as possible. “We aspired to create a low energy house, not only because we wanted to save on utility bills, but because energy-saving technologies interest me,” says Steve.
“When we started work in December 2009, a priority was to combine solidity with high insulation values: we demolished 80% of the barn and rebuilt it using concrete block for the internal walls and incorporated 100mm of Kingspan insulation in the cavities. Initially, the building took about three days to warm up, but now it retains heat very effectively.”
To get the scheme off the ground, Steve’s construction contacts proved useful. “I used very good subcontractors that were recommended to me for all the stonework and blockwork; I wanted to use people I knew did top class work,” says Steve.
“I employed them on a day rate, but it went on for longer than anticipated; the stone – local gritstone originally quarried just up the road – was retrieved from the original building and I was paying these skilled men to saw it to size when I should have got a stone cropping machine and paid a labourer to operate it.”
The roof was completely rebuilt, recycling the original stone roof tiles. “We have deeds that go back 150 years, and I think the tiles may be even older.” says Steve. “About 25% of them disintegrated when they were taken off, but this wastage caused no problems as we incorporated so many photovoltaic (PV) panels – 60% of the reverse roof pitch.”
Beneath the solar tech and stone tiles sit 75mm of Kingspan board, a 50mm breathing gap, then 5mm of multi-foil insulation. A wood-burning Rayburn runs the underfloor heating system – there are no radiators – and tops up the thermal store hot water cylinder, which is powered by the PV panels. In very cold conditions this is assisted by mains electricity.
Further resource conservation is achieved via the use of rainwater. A purpose built harvesting tank, with a 2,600 litre capacity, is buried in the back garden. “It’s like a big septic tank,” Steve explains. “It came as a kit from Jewsons. It’s very rocky ground here – we had to use a digger to get down about 2.5m to install it. With nice soft soil you might get the hole done in half a day, but otherwise you can spend as much installing one of these as it costs to buy the tank itself!”
Inside, one of the home’s most striking elements is the staircase – and it’s a perfect example of achieving an architectural feature on a budget. “We’d seen something similar on TV with big cantilevered treads,” says Steve.
“The treads are oak railway sleepers, planed and sanded. I paid a structural engineer to calculate the stresses for building control, and designed steel brackets that were custom fabricated from 10mm plate and sized to match a cross-section of an oak tread; these have large rods that extend about 40cm into the timber, which had to be drilled out carefully.
“The brackets were inset and bolted into the concrete block wall, and the bracket bars sealed into the treads with resin. They were left to cure for 48 hours before mating the treads with the wall brackets. Then we gingerly tip-toed upstairs for the first time! But the whole thing is rock solid: the vertical wires are not added support, just Building Regs requirements.”
With the considerable thought and creativity they’ve applied already, is anything further in the pipeline? “I have friends in renewables-related businesses, and I’m considering installing an air-source heat pump for domestic hot water,” says Steve. “It makes sense, and seems cheap to operate.”
However, with just a bit of landscaping yet to do, the Peggs are deservedly happy with their new home. “Our last house was lovely, but this is nicer!” says Kerri. “It’s just so cosy, and the setting is so beautiful, like an extension to the country park that’s just down the road.”

