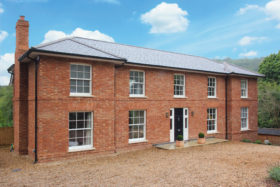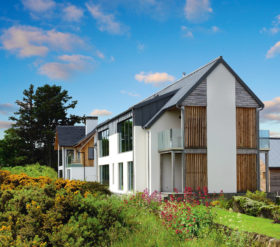

It’s rare for first time self-builders to thoroughly understand the ins and outs of creating a property from scratch, but luckily for the Bradfords, they were already very familiar with how the process generally pans out. As a plumbing and heating engineer, Simon mainly works for Border Oak – an oak frame building specialist – as does his father, who’s a builder.
“They both have in-depth knowledge of oak frame projects, and it’s been a long standing dream for Simon to tackle one himself,” says Emma. “I love this style of property, too, having been shown so many over the years. I really like the character that oak brings to a home.”
The couple were living in a three-bed house in a small town near Presteigne, Powys, but wanted to move and raise their children in the countryside. Knowing that self-building was the best route for them, they started to look around for land for sale.
They envisioned a large home that offered enough space for their growing family, as well as for Simon’s work, but suitable plots were few and far between. The available opportunities seemed too expensive, small or far from where they wanted to be.
The perfect answer to their dilemma presented itself when Simon’s parents happened to move to a bungalow with plenty of land. Fortunately, they were happy to sell part of their plot to their son and his family.
“We knew the area well,” says Emma. “We’d often visited friends and family that lived here. I’d actually been taking the children to a playgroup in the village with the idea that we might be lucky enough to move here one day, even though house prices were well beyond our budget.”
The plan was to knock down a detached garage at the rear of the single-storey dwelling and self-build their new dream abode in its place. The couple sold their home and lived with Emma’s father for nine months before moving into a converted annexe next to Simon’s parents. Although this meant huge savings on rent, it was a very stressful time for the young family because getting consent to build turned into a horribly lengthy process.
“We thought the local authority had granted us draft planning permission to knock down the garage – which had been used by the previous owner to store articulated lorries – and build on its footprint, but there were mistakes, delays and endless obstacles,” says Emma.
“In the end, we had to employ a planning consultant, which drained money from our budget. The whole process lasted more than 18 months, and one thing we learnt was that you have to be prepared to chase matters constantly to try to speed things up.”
The design of the house is based on a range by Border Oak (who fabricated the structure) called the Pearmain Cottage. Inspired by the principles of the Arts & Crafts movement, the style suited the local vernacular architecture, with its steeply sloping roof, gable-end chimney, generous porch and symmetrical dormer windows.
The scheme also saw a barn-like, two-storey annexe positioned adjacent to the main property. This half of the building boasts a subtly dropped ridge and houses Simon’s workshop, office and storage area, plus a kitchenette and WC.
With the help of their architect, Jim Hicks of Owen Hicks Architecture, the Bradfords adjusted the internal layout of the Border Oak design. The main change was the removal of the wall between the hall and the kitchen-diner to create an open-plan living area. The result is an airy, open space that flows freely from one room to another, enhanced by the use of a single type of travertine stone flooring throughout the lower storey.
With a very tight budget, the family had to be as frugal as possible in order to finance the scheme. Simon took the reins by project managing everything himself and did as much of the handiwork as possible. He ran his business by day and self built by night, working on the house every evening and weekend.
He and his father pulled together to complete the build, but the duo were aware of the importance of engaging specialists when necessary, employing a roofer, plasterer, electrician, carpenter and painter.
The entire property is not just attractive, but also extremely energy efficient thanks to good insulation and airtightness. Both halves of the house combine the strength and character of a traditional green oak frame with the high performance of external SIPs (structural insulated panels).
A specialist in green energy, Simon planned and fitted the cost-effective heating and hot water system, using a combination of a large woodburner with a back boiler, plus solar panels on the roof. Together, the setup runs the wet-laid underfloor heating on the ground floor and radiators on the upper storey, providing all the hot water for the house.
Simon designed the double-turn oak staircase himself, which was also made by Border Oak. The high-performance timber windows are finished in cream and the large patio doors help to make the most of the views from the living area and sun room. All the internal doors are solid oak in a farmhouse ledge-and-brace style, finished with handmade, patinated pewter ironmongery.
The building work took 18 months in all, and it was, says Emma, exhausting and financially draining. “I had to keep reminding myself how I’d feel once the house was finished and we could sit back and relax with a sense of achievement – and huge relief,” she says.
“We didn’t have a deadline to be in by, as such, and there were big time constraints with us all having day jobs. I’ve got to say that, having watched so many self-build TV programmes, it’s certainly no surprise to me when move-in dates aren’t met and babies appear.”
The landscaping, as is so often the case, was finished at a later date. “Our main intention was to get the immediate outside of the house mud-free,” says Emma. “We had a TV company come and film here a few months after we moved in, so a lot of chippings were used as a quick fix. We’re now replacing them with a more thought-out landscaping scheme, and I’m enjoying creating a garden filled with plenty of willowy plants and shrubs.”
Now that they are fully settled, what makes the Bradfords happiest is the fact that their house has been specifically designed for them as a family.
“It’s wonderful to have this amount of space in an area we really wanted to live in,” says Emma. “Building our home was a labour of love for so long, but now we can relax and feel proud of what we’ve achieved. The result is so beautiful; it feels as if it’s been around for many years and has a real sense of history, plus the area is stunning. We are so fortunate to be able to bring our children up in such wonderful surroundings.”

