

Designing and building a home from scratch had always been on the agenda for Lesley and Daniel Landels.
With a selection of completed projects already under their belts, including a kitchen extension and the renovation of a Victorian house, the pair were well prepared for the challenges the process would entail.
“We’d been thinking about self building for about 10 years, so we had quite a long time to hone our ideas,” says Lesley. “After updating previous properties we’d lived in, constructing a new dwelling naturally seemed like the next step. Plus, my husband is a joiner so he’s worked on plenty of new build projects before.”
For Lesley and Daniel, the next step of the self build journey was all about waiting for the ideal plot to come up. “We always watched the market so that when the right site went up for sale, we were ready to go and see it,” Lesley says.
Having grown up in the countryside, Lesley was keen to create a home with far-reaching rural views, close to her hometown.
In spring 2015, the perfect opportunity finally arose. “My dad works in the farming community and he’d heard that a local agricultural property was getting split up, so he knew the plot would be coming onto the market,” says Lesley.
“Sure enough, it went online on the estate agent’s website on the Friday morning so we drove up to take a look that afternoon.”
The couple knew immediately that this was the patch of land they’d been searching for. With stunning views across the rolling peaks of the Scottish Borders, it was ideally situated for access to local amenities, too.
“It’s only a four-minute drive from the nearest village, where there’s a post office, butcher, a school and a couple of pubs,” says Lesley. “Location-wise it ticks all the boxes because it’s not too far out.”
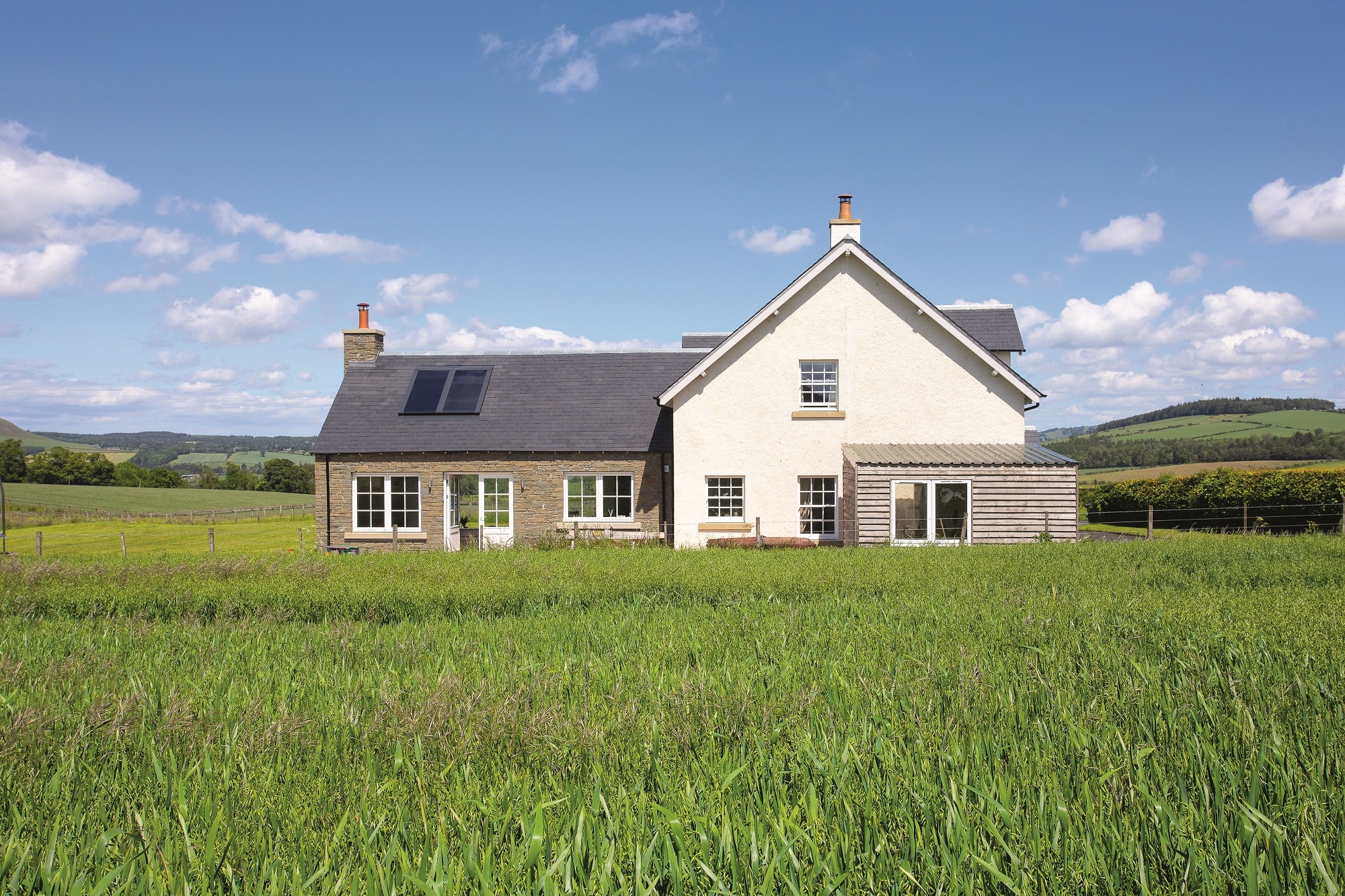
A slate tiled roof, white render finish and timber frame sash windows all work in harmony to create the traditional appearance Lesley and Daniel wanted
As the couple were still renovating their existing home, a Victorian property, they pushed on with the works so they’d be able to put that house on the market as soon as possible in order to fund their next project. “In the interim we got a family loan to buy the plot, just so we didn’t lose it,” says Lesley.
The couple ended up selling their own house about six weeks later, and by October that year they were living in a caravan on site, ready for the next phase of their self build journey to begin.
Though Lesley and Daniel were keen to build an energy-efficient modern home, complete with an open-plan kitchen-diner, establishing a characterful aesthetic was key. “I’d always wanted to create something that felt old, having grown in up in period dwellings,” says Lesley.
“Therefore, when it came to designing our new house, we spent a lot of time over the 10 years leading up to the project making sure there were plenty of features that gave the perception of age.”
In her search for inspiration, Lesley had been an avid reader of Build It. “I used to tear out pages and put them into books, creating mood boards for each room,” she says. “I knew I wanted an exposed oak frame in the kitchen-diner part of the house, so anybody that had used that construction method I’d cut out the whole interview and put all the pictures in a folder.
It’s a really useful resource when someone is already further down the same process you’re embarking on.”
Lesley and Daniel’s plot already came with outline planning permission to develop a new home, replacing a cottage that had previously occupied the site. When the couple approached their chosen designers, Alastair Weir and David Burgher at Aitken Turnbull Architects, they’d already drawn up plans for their new abode – on the back of an envelope.
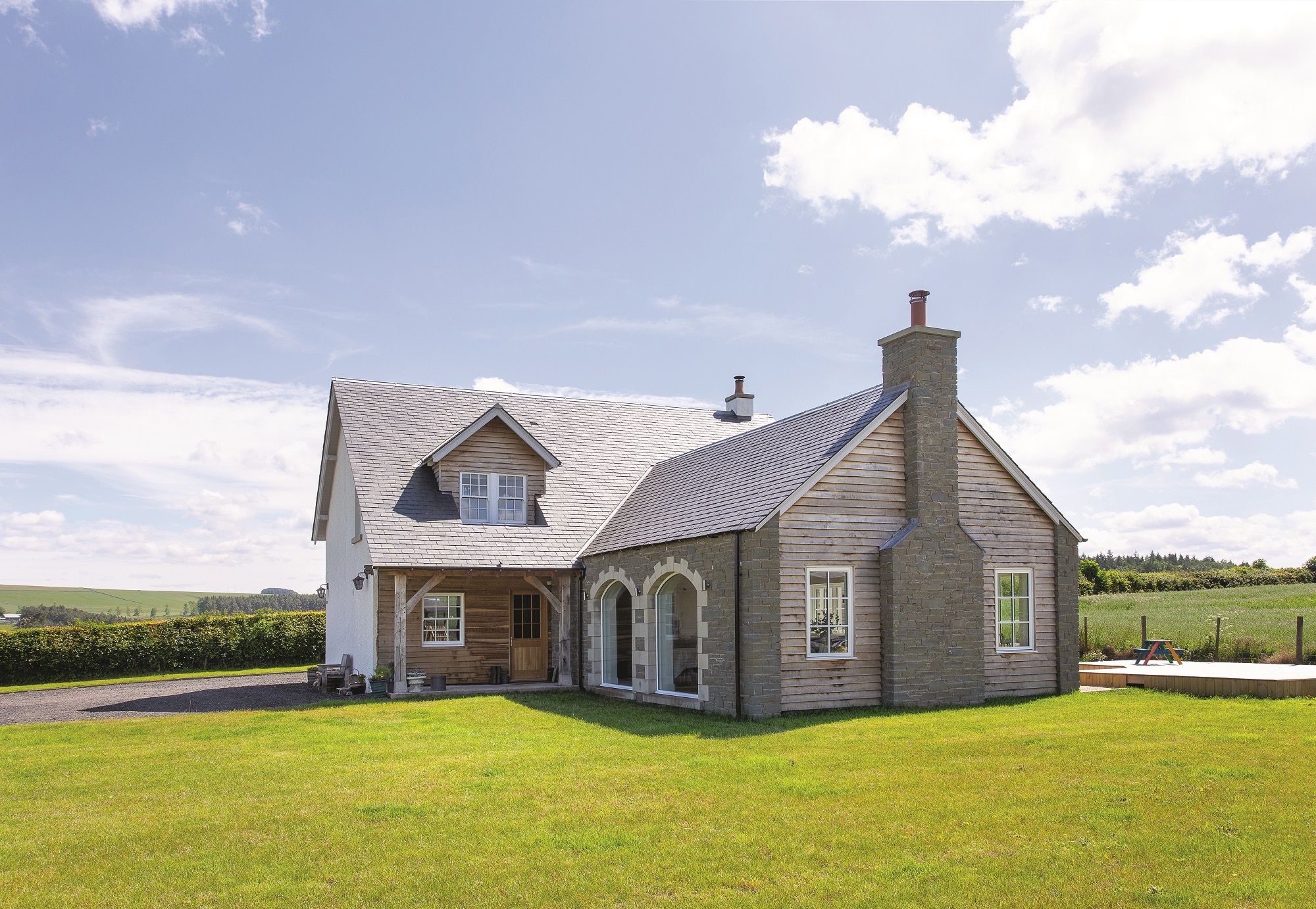
The expansive arch windows take in fantastic views of the surrounding rural scenery, and are one of Lesley’s favourite features
“We wanted a traditional chocolate box cottage with a kitchen-diner on the back, with accommodation arranged into a T-shaped floorplan,” Lesley says. “We’d worked with our designer on previous projects, and I think we were fairly easy clients because we already knew exactly what we wanted.”
Once Aitken Turnbull had converted the Landels’ drawings into architectural plans, they were submitted to the local council. The scheme was given the green light without any issues. “We didn’t put anything too untoward into the design. We certainly weren’t pushing any boundaries in terms of the project we wanted to do, in the location that it was,” says Lesley.
“Saying that, it was a relief when the email came through saying that we’d obtained permission. If it had been turned down, it would have meant starting the whole design process again from scratch.” The next step was to obtain the necessary Building Warrant, which took eight weeks, and the couple were finally ready to construct their dream home.
As a joiner with plenty of experience working on self build projects, Daniel took on the role as main contractor. Lesley, meanwhile, headed up the project management side of things. However, things took a turn for the unexpected when Lesley fell pregnant with the couple’s second child in January 2016. “We wanted to be in the house before the baby came, so we gave ourselves an eight month time frame to complete construction,” says Lesley.
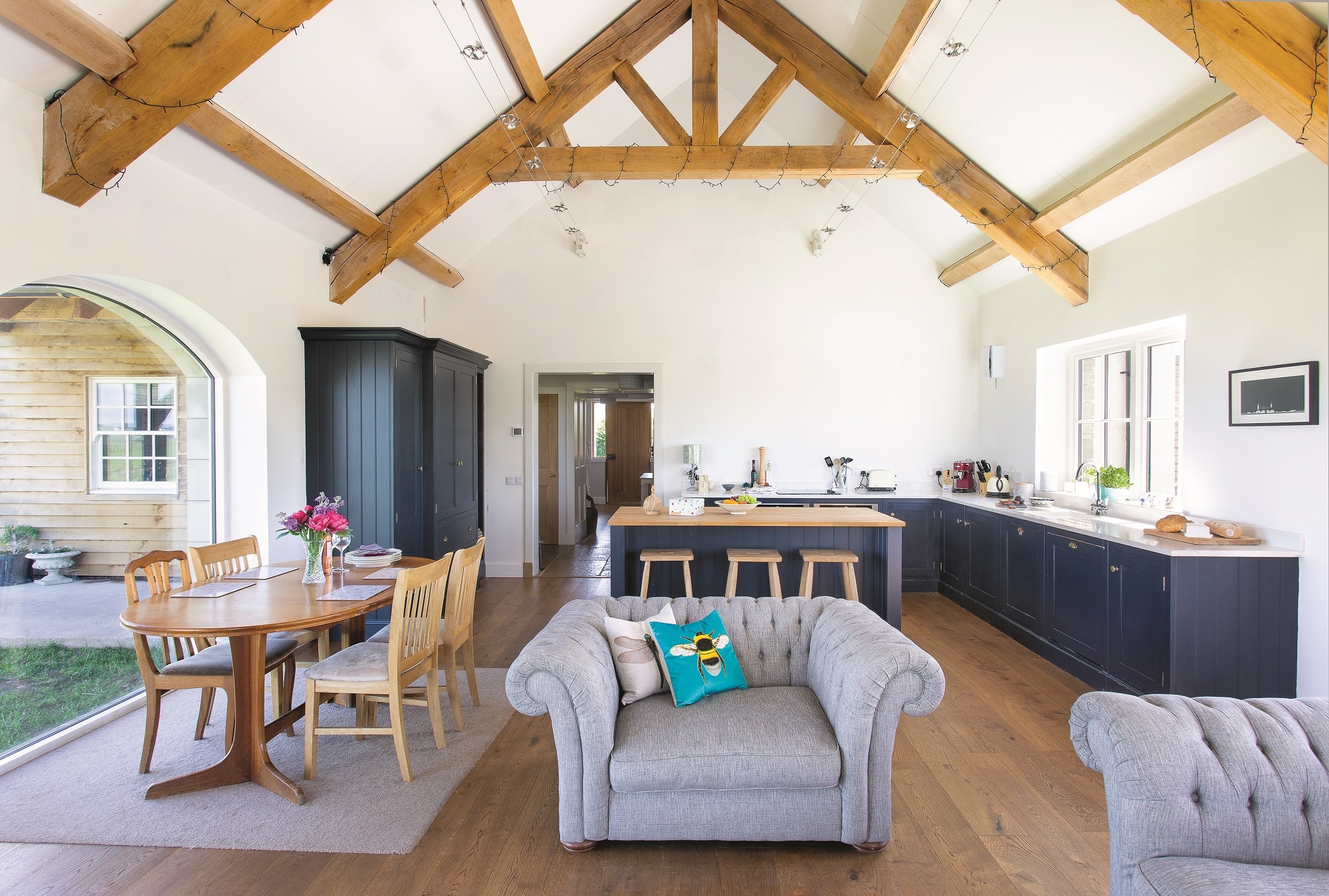
A vaulted ceiling and broad swathes of glass infuse the main living area with a bright, airy feel
“However, living in a caravan with our then two-year-old daughter was challenging at times. During the summer it was really hot and Danny was pulling extremely long hours to try and get everything done. At times, it was life circumstances that presented greater obstacles than the project itself.”
Despite the challenging conditions, Lesley pressed ahead, and took a proactive approach in her organisation of the various trades. “I used to ask each one what they needed to be done on the house before the following week, so they’d never be able to say they were waiting on another professional to do their job before they could get stuck in,” Lesley says.
“Doing it that way gave me a seven-day window to speak to whichever individual was required on site, so there were fewer frustrating delays.” In addition to her project management duties, Lesley also found time to launch her own business, Love Scottish Candles, from the caravan.
Even with Lesley’s organised approach to the project, the couple still experienced numerous setbacks. “That winter we had flooding in this area. It rained so much that the trenches we’d dug out for the foundations all filled with water, which had to be pumped out,” says Lesley.
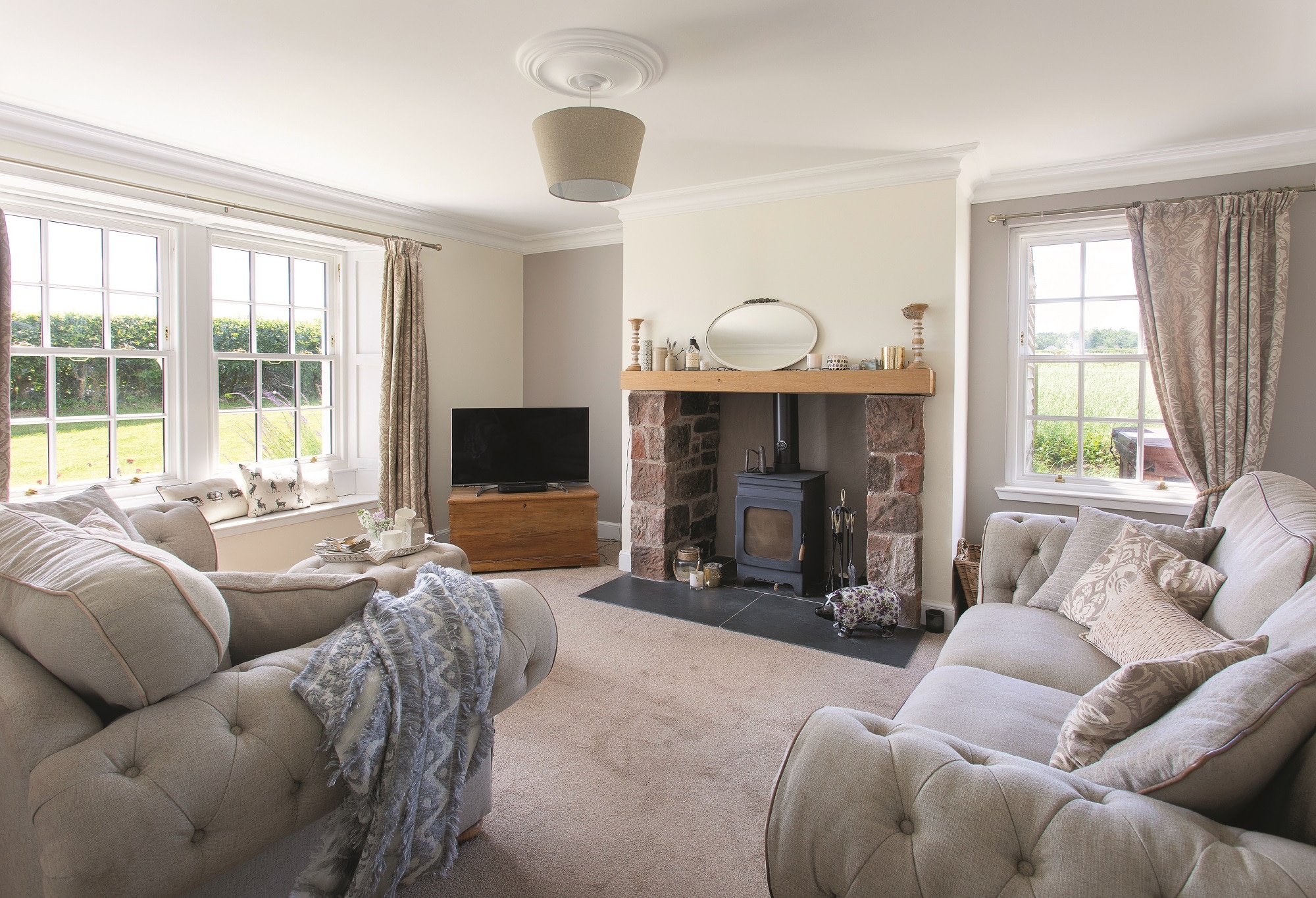
Featuring a cosy woodburning stove, the snug at the front of the house is one of Lesley’s favourite places to spend time
“Another drama was when we hit a mains water pipe that hadn’t been marked on the map. Because it had mains pressure, there was a water everywhere. I can say for sure that it’s marked on the plans now!”
The couple opted for a timber frame with a blockwork skin, topped with a white K Rend finish. For Lesley, one of the most rewarding moments during the project was when the structural skeleton was erected. “I loved seeing the kit go up because that was the first time we saw what the proportions of the property would be,” she says.
“The day the large arch windows at the back of the dwelling went in was another high point. I always think that once the fenestration has gone in, that’s when it starts to feel like a real house.”
Lesley and Daniel opted for a fairly traditional layout, with an oak front porch that leads through to the entrance hall, where you can see right through to the back of the house. A cosy snug is situated to the left of the front door, with a spare bedroom opposite.
The hallway leads down to a striking archway that opens out into the spacious open-plan kitchen-living-dining area.
The oak beams and kitchen were erected and hand-built by Daniel. The ground floor also features a separate utility room and downstairs WC. Upstairs, there are three bedrooms and a family bathroom. The master bedroom also features its own ensuite.
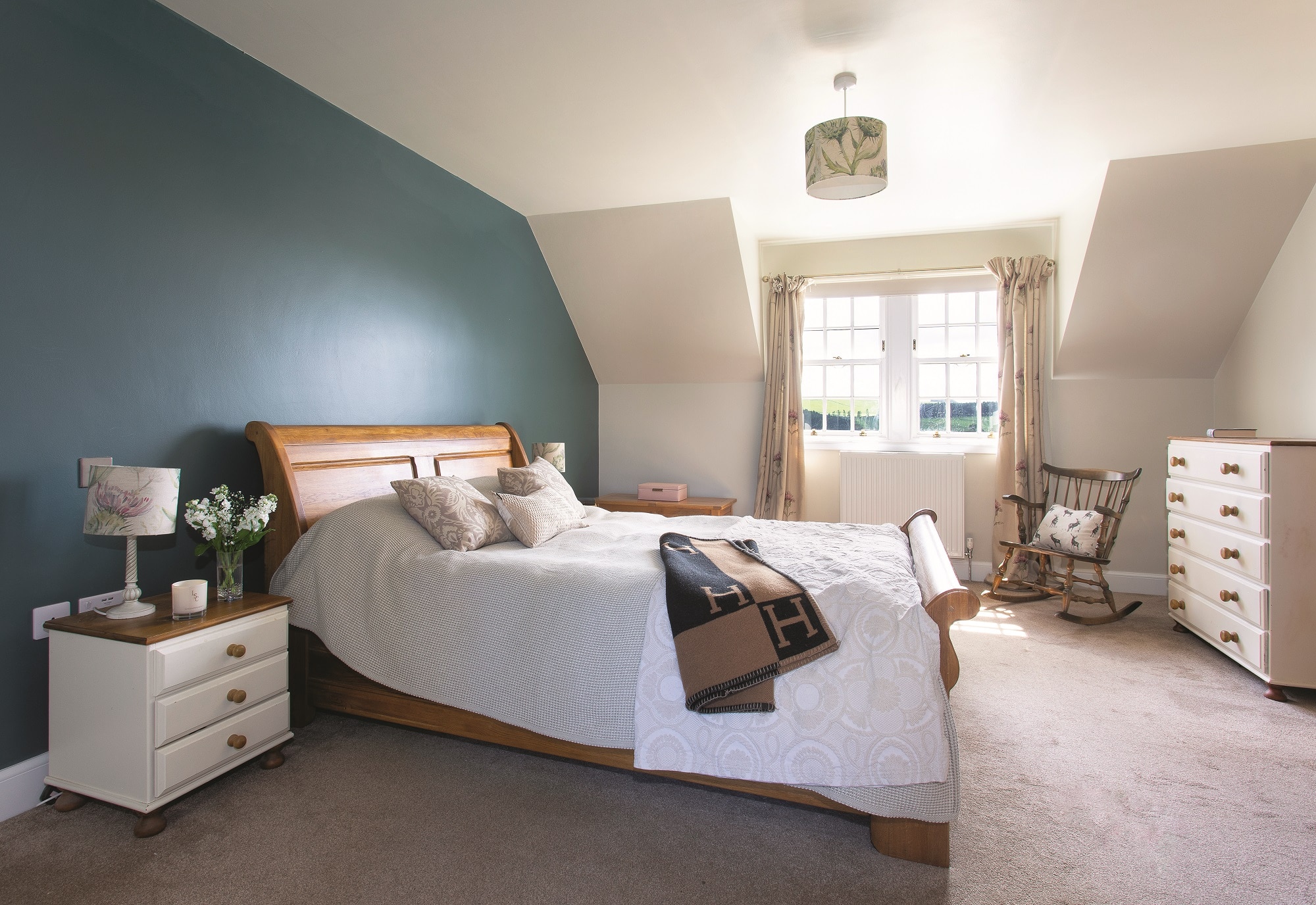
Carpet has been laid in the bedrooms to give a warm, cosy feel underfoot
“The snug is probably my favourite area,” says Lesley. “Because the back of the house with the exposed oak frame is so open, it’s really nice to come into this room at the front where the ceiling height is lower. There’s a sofa, TV and a stove – it’s really cosy.”
In terms of products, Lesley is delighted with the limestone flooring she specified for the utility room and downstairs toilet. “I got it from Ebay, sourced direct from the quarry in India,” she says. “The other thing I love is the traditional fireplace in the open-plan living area. We got a stonemason to build that for us to create a really traditional flourish.”
The Landels’ heating system is powered by a ground source pump, as the couple wanted to make the most of the acre of land the house sits on.
“The heating cost us about £22,000, but over seven years we’ll get £14,000 of that back from the Renewable Heat Incentive (RHI), which made it worthwhile,” Lesley says. “The heat source powers underfloor heating downstairs and radiators upstairs.”
Solar thermal panels have been installed to warm the property’s DHW supply. “The plan is to put in a solar electric array at some point in the future, too. We want to become completely self-sufficient,” says Lesley.
“We’d have liked to have installed the PV system at the time of the build, but after spending so much on the heating setup, it wasn’t really possible from a budget point of view.”
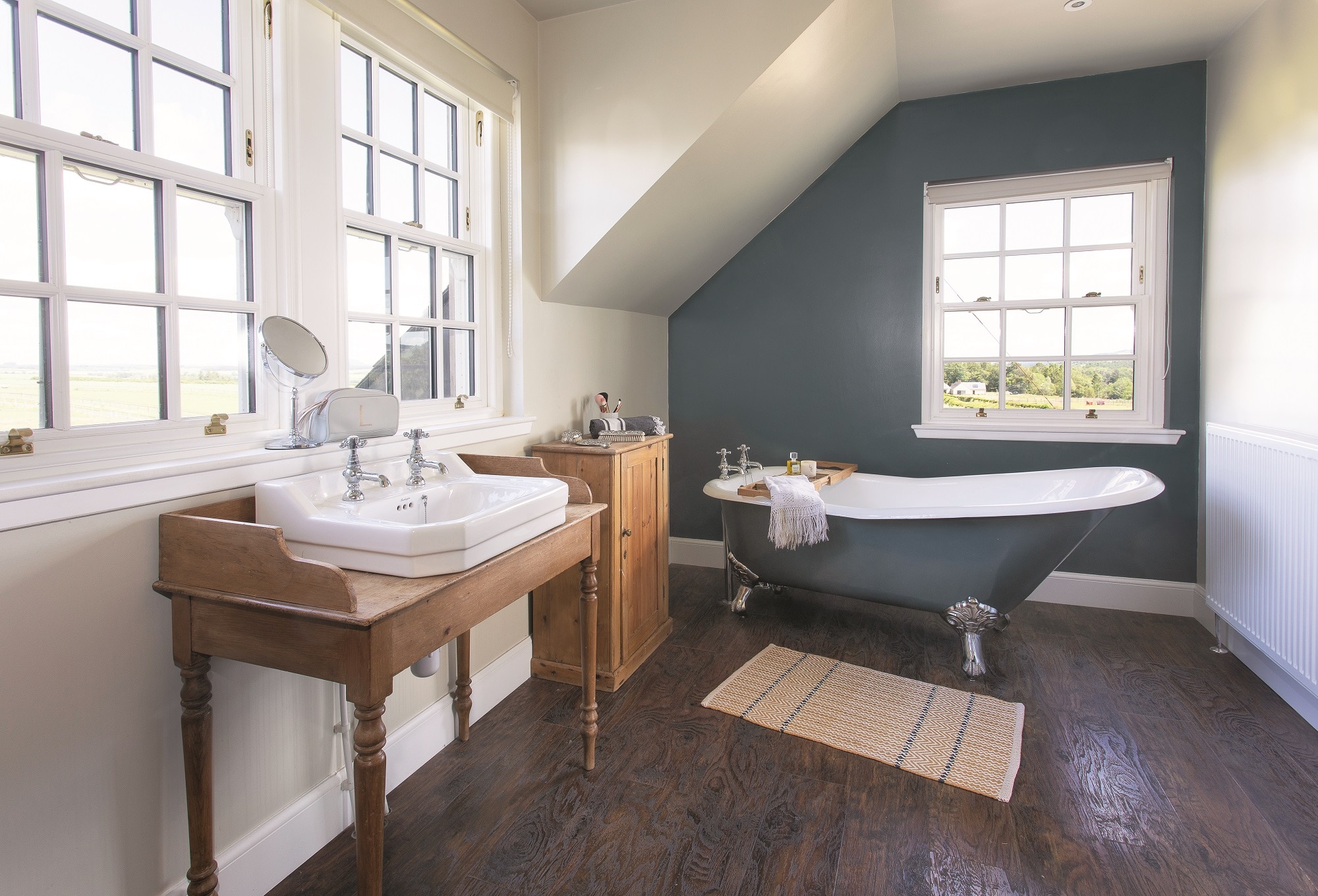
Light-filled and inviting, the freestanding tub adds a touch of luxury to the bathroom
The green energy sources are complemented by a thermally efficient structural shell. Double glazing has been installed throughout the house, which is heavily insulated. “We went for the highest spec we could with the windows and doors, and we’re really pleased. The whole house is very energy efficient,” says Lesley.
It’s been a long time in the making, but Lesley and Daniel are delighted with the results of their first self build project. Looking back on the process, Lesley acknowledges that managing the paperwork was probably one of the biggest challenges she faced.
We learnedCASHFLOW CAN BE HARD to manage if you’re on a stage release self build mortgage. You need to do the work, get it valued and then they give you the money back – but obviously you need the cash first! It’s so important to manage your project alongside the financial side of things. LISTEN TO THE PLANNERS’ point of view and go into the process with an open mind. It’s a lot easier to work with them than to be too headstrong about what you want. I asked a lot of questions about what I would be allowed before I started putting things down on paper. IF YOU’RE PROJECT MANAGING yourself, it’s important to acknowledge that you’re never going to get everything right, all the time – even if you do know what you’re doing. The trick is not to beat yourself up about it; just brush it off and move on. HARDCORE YOUR SITE at the beginning of the project to save on making a lot of mess throughout the construction process. We decided at the outset of the build where we wanted the car parking area to be, and just paid the money to lay the crushed up bits of stone. In the grand scheme of things, it saves you from a lot of untidiness. |
“Right through from organising the mortgage to obtaining the completion certificate, you spend hours on the paperwork. But there’s no quicker way of doing it – you need to jump through all those hoops,” she says.
Despite the challenges they faced along the way, the couple found the process hugely rewarding. “Seeing all the planning and inspiration scrap books come together, taking shape into our house, has been fantastic. The kids really enjoy the space, too,” Lesley says. “I probably would do it again – but I’d need some time to psych myself up first.”
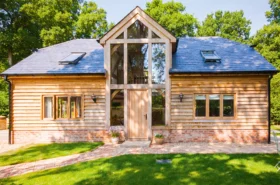
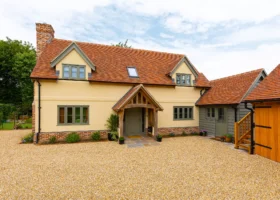
The most amazing house!
I would love a copy of the house plans as this is exactly the image of the home we want to build
Is this possible to obtain?