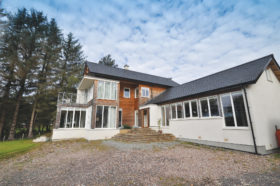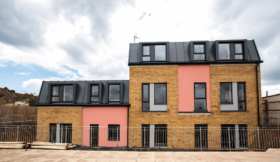
Learn from the experts with our online training course!
Use the code BUILD for 20% off
Learn from the experts with our online training course!
Use the code BUILD for 20% offMike Nelson’s heart sank as he ended a phone call about a plot he had bid on. It was the perfect plot for his family, and he’d offered £25,000 over the asking price to clinch it. “I called the owner to say ‘we must have it surely’, but when he told me we were second, my heart dropped,” says Mike. “I couldn’t believe that after all this time of searching, and coming so close, it was all being taken away again.”
Joyce had spotted the plot for sale in the local paper while she was round at a friend’s house. It was a small site on a residential road not far from where the Nelsons lived, open to offers between £40,000 and £60,000. “Joyce was excited just to see something for sale, and called me straight away so we could get there as soon as possible,” says Mike. “We liked it as soon as we got there. It was surrounded by hedges and there were lots of fruit trees on it, but crucially it was a good size. So I got a bit of paper out of the car and instantly wrote down an offer of £85,000. We were so hopeful about it all, which is why it was so devastating when we learned we didn’t offer enough.”
The Nelsons had spent the previous five years looking for somewhere to build. They were living in a small three-bed home in the Bolton area, and with two growing teenage girls, Mike and his wife Joyce needed more space. “We loved watching homes programmes on TV, and when we were looking round for a bigger house there just wasn’t anything that represented value for money,” says Joyce. “What’s more, we knew how much cheaper we could build for.”
After the disappointment, the family started their search again, but nothing in the Bolton area was suitable. “About three months later, just out of interest, I was looking on the council’s planning permission pages to find out what sort of house the new owners were going to build – but there was nothing there,” says Mike. “I was surprised – you don’t pay that amount of money for a plot and then do nothing with it.” So Mike went to visit the original land owner again to enquire what was happening, and at this point, things started to look up.
The winning bidder had tried to instigate a list of conditions on the sale before money changed hands, and was only willing to pay five per cent of the purchase price initially, with the rest due once he had gained planning permission. This had made the owner uncomfortable and the deal was withdrawn – luckily for the Nelsons – and it was offered to the couple for £90,000 if they still wanted it. “We were happy to pay a little extra,” says Mike.
The plot belonged to the neighbouring house, on the corner of the street, and the land had a covenant placed on it – by the original builder of the homes on the road – stating it could only ever be used as a garden. “The owner sorted this out for us, but we knew it was going to take about a year to clear,” says Mike. “We were fine with the delay as it gave us time to plan everything exactly.”
The Nelsons knew they wanted a timber-frame house with a minimum of four bedrooms, but design-wise the only thing they were confident of was that they wanted a traditional layout with partitioned rooms, rather than open plan. “We visited a few property shows to get some ideas and we discovered Maple Timber Frame,” says Mike. “The company, which is local to us, builds with closed-frame panels – and the designs looked great! As we’d already decided we wanted to use timber frame, due to its speed and insulation, it was the perfect match.”
To keep the budget down, the couple decided against a bespoke design, instead choosing one of Maple’s popular styles. “It was on the brochure cover and someone has built one on the other side of Bolton, too,” says Mike. “Although it’s a standard house, we made some changes so that it worked for us. The designer moved windows and altered the ceiling height to give extra rooms in the attic.”
Maple drew up the plans and put them through planning, making who whole experience stress-free for the Nelsons. “It all went through really quickly. The only thing we had to change was the ridge height, but that was a minor thing,” says Mike. “You hear of people enduring horror stories, but we had none of them. The planning officer we had was fantastic.”
However, trouble struck soon after the build started. “The bricklayer hired to lay the supporting walls for the slab made a mistake that ended up costing us £2,500 to correct,” says Mike. “He made it too wide – it had to be precise within 10mm, but he was out by over 50mm. It meant the sole plate would have been floating in free space. We’d already started back filling ready for the concrete, but luckily we hadn’t poured yet. Still, we had to dig up the side edge and put another concrete block all the way round.”
The house is constructed of Maple’s SupaWall closed-panel timber frame. “One day a full 40ft articulated lorry came down the road and dropped off the panels in the front garden,” says Mike. “It took Joyce and I four hours to carry it all in – there was so much of it. But it only took Maple’s team two days to erect the frame!” The builders also completed the external brickwork and roof.
Despite facing a few teething issues along the way, the Nelsons enjoyed their project – and are delighted to have learned a whole new set of practical skills. “I can’t wait to get going on the next one,” says Mike.

