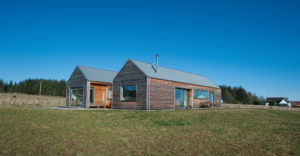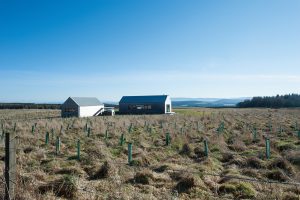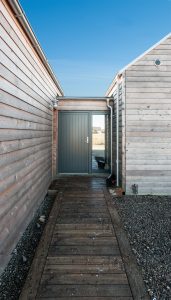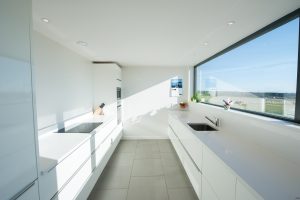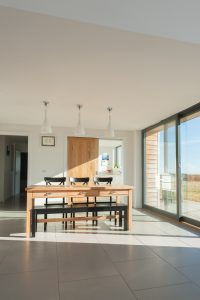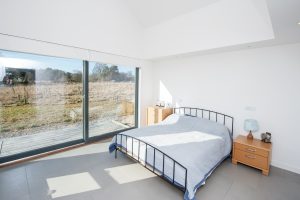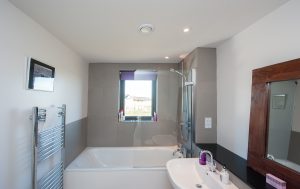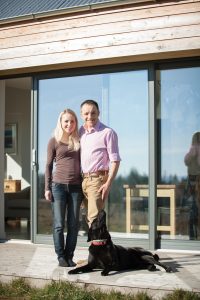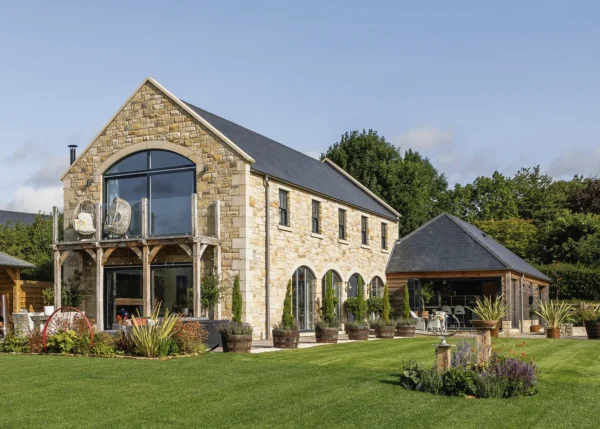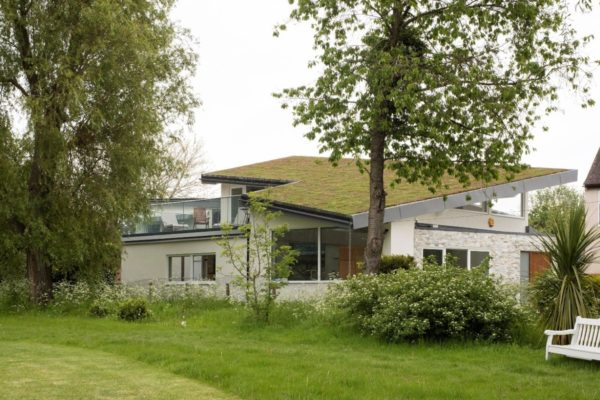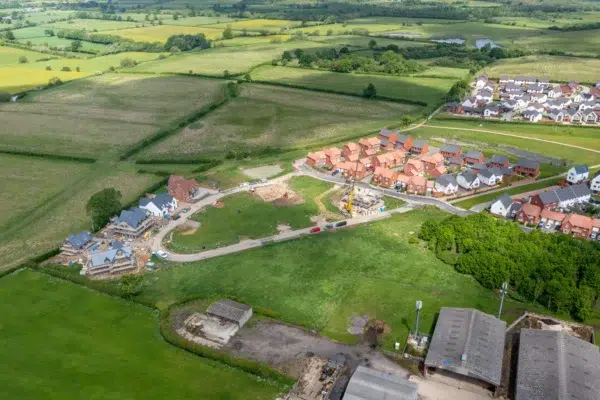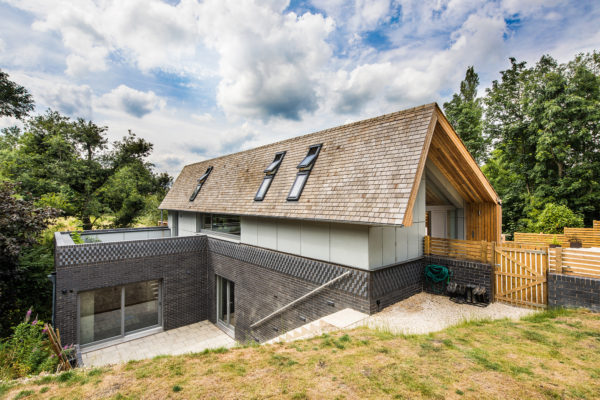Agricultural-Style Timber Frame Self-Build
Keith and Rachel Chandler are veterinary surgeons who live in a beautiful, rural area to the north of Inverness with their children Eilidh and Hamish. They may be surrounded by picturesque farmland, but there is nothing slow-paced about their way of life. “Since we got married 12 years ago it has been pretty much non-stop – we’ve set up a number of animal clinics throughout the Highlands, had two children and we’ve also travelled quite a bit,” says Rachel.
During this busy time, the couple also became drawn towards the idea of building their own home. “One day I was out visiting clients who had horses. I commented on what a nice spot they had – then they asked if I wanted to buy it,” says Keith.
- NameKeith & Rachel Chandler
- LocationRoss-shire
- ProjectSelf-build
- StyleContemporary
- Construction methodTimber frame
- Plot size10 acres
- Plot cost£180,000
- House size180m²
- Build cost£247,750
- Total cost£427,750
- Build cost per m²£1,376
- Construction time46 weeks
The couple made an offer subject to detailed planning permission, but gaining consent to build on what was essentially agricultural land was not as straightforward as they would have liked. “The only reason we got consent in the end was because we were able to say that, from time to time, we needed the land to keep horses that were undergoing treatment at our clinic six miles away – these animals need someone on site to supervise them,” says Keith. “Even then there were conditions attached. We had to agree to putting in extra drainage, and we also had to confirm that we would not build more than one property.”
Firing the imagination
Eventually, in 2010, when all the permissions were finally in place, the Chandlers went ahead and purchased 10 acres of land for £180,000. The house design on which they had settled was inspired by a trip to the Outer Hebrides. “Years ago we were on holiday on the Isle of Lewis and we stayed in a rental house designed by Dualchas Architects, which is based on Skye,” says Keith. “It really caught our imagination.”
Further investigation followed as the couple looked into the previous work of their chosen designer. Mary Arnold-Forster, principal at Dualchas, gave the couple the keys to her home on Skye and allowed them to look around.
When it came to issuing a brief, practical considerations were very much at the forefront. “We had a clear idea of what we wanted – a four-bedroom house with an office and a living space,” says Rachel.
Following a site visit from the architect, initial plans were drawn up. “We were given a template and then we adjusted that according to our needs,” says Keith. “So we made the utility room a bit bigger and the office a little smaller than it was on the plan. We also made sure that the bathroom next to the guest bedroom was a ‘public’ one rather than an ensuite.”
Potential for change
The resulting house is a one-and-a-half storey building with extensive glazing that maximises uninterrupted views to the south-east, across rolling farmland to the Cromarty Firth. All the living accommodation is currently contained on the ground level.
However, Dualchas has designed the house in such a way that there is potential for further modifications. “We could have had a mezzanine space but we decided that would not work for our family. We wanted to leave some roof space with a view to creating a further self-contained room in the future,” says Keith.
The house has been christened The Byre, and lives up to its name in its resemblance to an agricultural building. The long, low timber-clad structure provides a sleek, ergonomic living space for this busy family. Every aspect of the design has been carefully thought through, so the house sits snugly in the landscape and functions effectively, too.
Inside, the light-filled rooms have been designed to maintain a sense of minimalism. Built-in storage that keeps clutter at bay includes alcove shelving for displaying books and family photographs, and a walk-in wardrobe in the master bedroom.
Progressing on site
A single contractor (who has since closed his business) undertook most of the building work and both Rachel and Keith are very pleased with what has been achieved. “Our previous house was very close to the site so we made regular family visits to check on progress,” says Keith. “The children were very much involved on these occasions – there were even times when they were using parts of the structure as a climbing frame, although we did keep them away from heavy machinery!”
The actual construction process went very smoothly. However, the builder engaged the services of a quantity surveyor to make sure that all the materials came in on budget. This led to a little confusion at times as to who was responsible for signing off the various stages of structural work, since both architect and quantity surveyor had the authority to do so.
A healthy new life
The family moved into their home in October 2011 and have reaped considerable benefits from their change in living conditions. “We feel a lot healthier for getting the light and for the wonderful outlook,” says Rachel. “Our previous house was an old stone farm cottage, and these buildings weren’t situated for the view; they were put in a place that was handy in relation to where the labourers worked.”
“We possibly made a mistake in not thinking of the consequences of having young children in an open plan living space,” says Keith. “Sometimes it can be hard to sit quietly and read a book when there’s noisy play going on, or fiddle practice.” It’s fortunate, then, that Dualchas’ plans allow for the house to be fairly easily altered.
Sometimes resourceful, capable people find themselves in a permanent state of flux, constantly planning the next move. The Chandlers are certainly successful, with a track record for realising ambitious plans, but they are content with their current family home.
“We are very happy here for now and have no thoughts of moving,” says Rachel. “The kids love the freedom of the house. They often run out, jump over the stile into the field and they are in their own little world. We just send them off with picnics.”
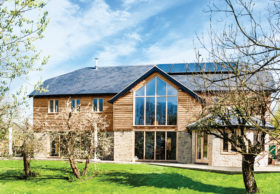
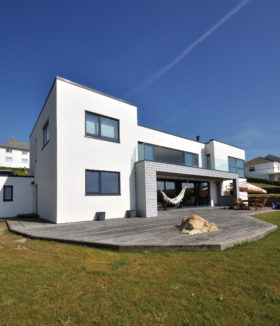











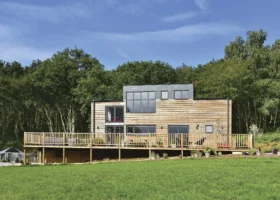




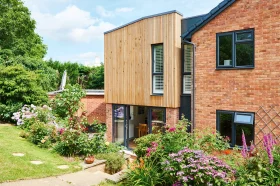
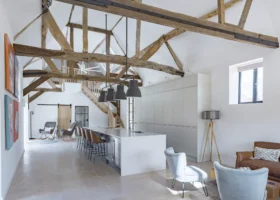

















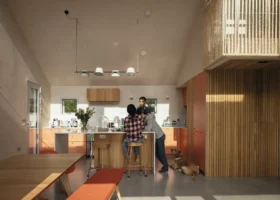





























































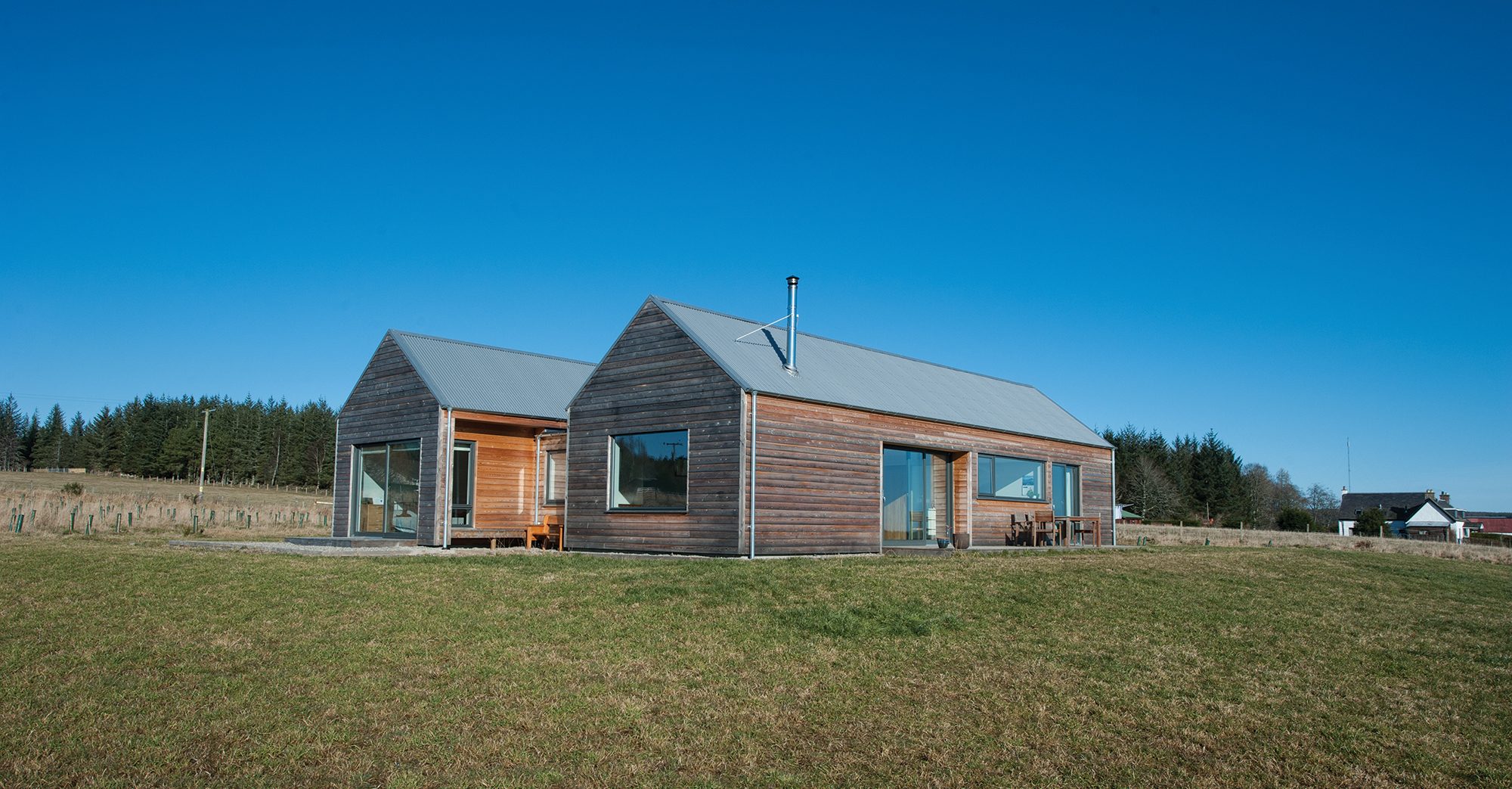
 Login/register to save Article for later
Login/register to save Article for later
