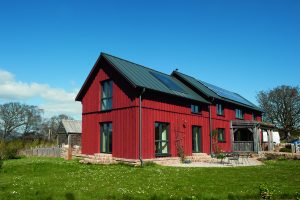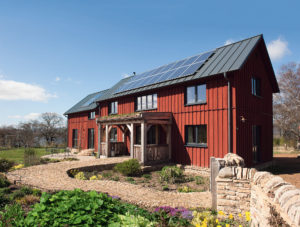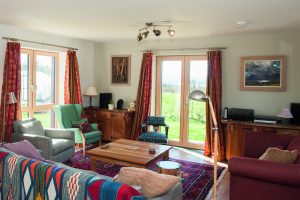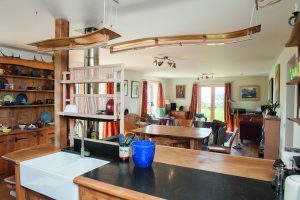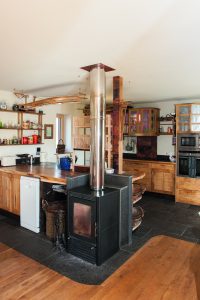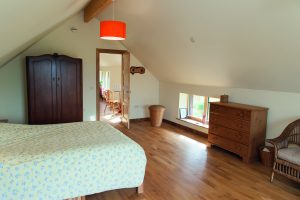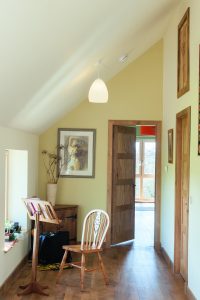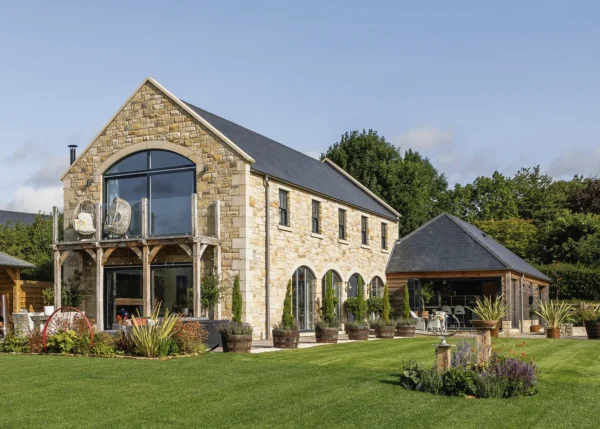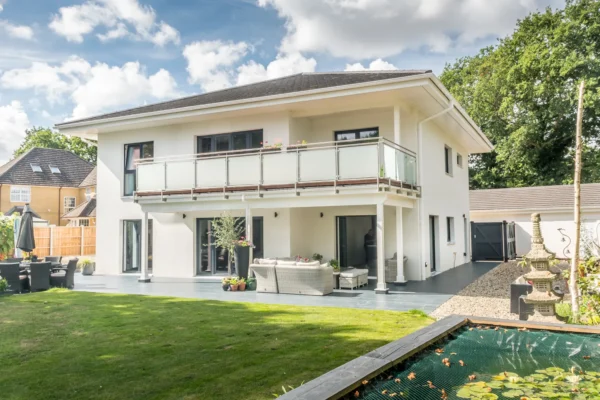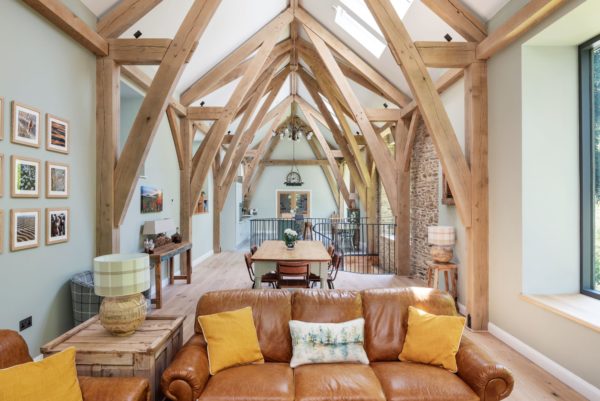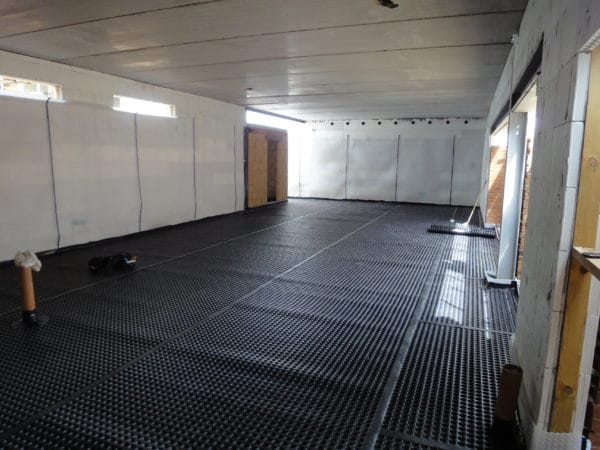Airtight Modern Eco Home
Having sold their timber business in central Scotland, Penny Edwards and Martin Sherring were hankering after a new adventure for their retirement – and self-building provided the perfect opportunity for the couple to express themselves. Their journey has culminated in the creation of Stoneybank; a striking, wood-clad eco house that represents the epitome of energy efficiency and sustainable living.
The right path
Initially, the couple hadn’t planned to build their own home. Instead, they spent six months in France to experience another way of life. “We decided we didn’t want to move abroad permanently because we’d always be expats,” says Martin. “In any case, we’re outdoor enthusiasts who enjoy a slightly cooler climate and love the mountains.”
On returning to the UK, they rented a house in their chosen location – an area to the north of Inverness known as the Black Isle – and set out with the goal of buying an existing property. However, both Penny and Martin are committed environmentalists and they soon found there was nothing on the market that would satisfy their yearning for a comfortable, ecological lifestyle.
A promising plot
During their search, Penny spotted an empty croft house set in five acres of agricultural land. It had scenic views across the Cromarty Firth towards the plateau of the brooding Ben Wyvis. But despite its attractions, and the fact the property was immediately available, the couple didn’t spring straight into action.
It was only when the closing date for bids came and went, and it transpired no offers had been submitted, that Penny and Martin decided to make a move. A deal was struck and, in September 2009, they acquired the site for £290,000.
While there was a planning consent in place for a replacement house, it wasn’t what the couple wanted – so they knew they’d have to go back to the drawing board. This is by no means unusual for self-builders; an existing permission shows the land can be developed but the approved project can often be tweaked or an entirely new design submitted.
- NamesMartin Sherring & Penny Edwards
- LocationRoss-shire
- ProjectSelf-build
- StyleContemporary
- Construction methodTimber frame
- Plot cost£280,000
- House size180m²
- Build cost£310,000
- Total cost£590,000
- Build cost per m2£1,722
- Construction time45 weeks
“Had we gone with that scheme we’d have had to knock down the existing cottage and replace it with a kit house on a slightly larger footprint. But we liked the idea of retaining it, as there are very few old properties in the village of Culbokie,” says Martin.
Going for Passivhaus
The couple decided to employ their friend, architect Sally Ruel, to come up with a suitable design. With their dreams of a sustainable lifestyle still strong, they quickly hooked on to the idea of working to the Passivhaus standard for energy efficient dwellings.
The existing permission was for a curved building that nestled into the contours of the site, but the new design was to take a much simpler approach. This would not only help to harmonise its relationship with the existing croft house, but also make the new property significantly more straightforward to build. The latter was a key consideration, as it would assist in minimising any difficult detailing for airtightness and thermal performance.
Sally meticulously planned the structural side of the design to ensure it would meet the couple’s requirements and match up to the Passivhaus standard. “We went for a timber superstructure on a ground-supported concrete slab,” she says. Using a double-framed solution would ensure that the external envelope could be packed with insulation both within and between the walling elements.
“We felt that using prefabricated panels and roof cassettes would mean the shell could be made airtight much more easily than with a traditional site-built frame,” says Sally. “We also decided timber was a good choice because it has less embodied energy (that used to produce and transport it) than many other construction materials.”
A hands-on build
In order to keep an eye on their project’s progress, and to gain a comprehensive insight into how the house was put together, Martin and Penny chose to live on site in a caravan whilst the works went on. Everything went fairly smoothly until the supply-only prefab frame arrived on site – when it became apparent that it hadn’t quite been manufactured to the exact spec.
Thankfully, the couple’s main contractor was able to modify it to suit. The company was a hard-working and enthusiastic partner for the project, keen to master the skills associated with building a Passivhaus. Indeed, in order to obtain the full certification for this standard, they even had to sign an oath that they had built the house in accordance with the plans.
All the windows in the house are triple glazed to maximise efficiency. Those on the northern elevation are deliberately small in order to reduce heat loss, but the inclusion of glazed doors and feature windows at the gable ends helps to maintain good daylighting throughout.
The vertical timber cladding on the outside of the house is coated in a warm reddish-brown hue, achieved with paint derived from iron ore. There’s also a quirky post and beam porch with a turf roof. “We thought it would be fun to take what is essentially a clean, crisp building and add a structure that breaks that up and softens the whole effect,” says Martin.
Timber treasures
With the main shell erected and weathertight, work could get underway internally. Penny, a woodworker at heart, took on responsibility for constructing and fitting the stairs and internal doors, as well as laying the various timber floors.
This was all achieved using whatever hardwood species were in stock at their former company, Falkirk Wood.
“You don’t need to match timbers when working on interiors – and if you’re intent on using Scottish species, it pays to be flexible,” says Martin. “We were willing to work with a mix of whatever was available. The floor in the study is ash, for instance, while the bedroom is beech. All the internal doors are sycamore and the window sills are of oak, beech and ash.”
One of the key spaces to get right was the kitchen, and the couple called on two old friends – who had shared workspace in their timber business in Falkirk – to produce a bespoke wooden design.
“Alan Dalgety is a wonderful craftsman and his mother actually lives in the neighbouring village, so we enlisted him to build the kitchen using timber and Caithness stone,” says Martin. “He recruited the help of his old business partner, Chris Scotland, who had previously made a Cherrywood dining table and dresser for us.”
Living lightly
The finished home has given Penny and Martin exactly the lifestyle they wanted. For instance, mornings kick off with coffee taken on the upstairs landing, which is a long gallery with extensive glazing to the south. “We framed what we call a Zen view here, so you catch a view of the pond and mountains beyond,” says Martin. What’s more, their five acres of land allow enough space to produce much of their own food.
The house is proving a dream in terms of comfort levels, too, even though there’s no primary heating system. “Due to the building’s airtightness and extensive insulation, Stoneybank remains at a warm, steady temperature throughout the year,” says Martin.
The only dedicated space heating is provided by a charming woodburning stove, which is situated between the kitchen and dining area. This can output 1kW of warmth to the room and 10kW to the 750L hot water store, the latter via a back boiler and a Laddomat loading unit that controls the return temperature to the stove and cuts the pump when it’s extinguished.
In addition, solar thermal panels on the roof provide a renewable supply of domestic hot water, whilst a mechanical ventilation and heat recovery (MVHR) system circulates fresh, pre-warmed air.
“All of this makes for a very pleasant, stress-free environment,” says Martin. “We don’t intend to ever move – we enjoy welcoming friends here and love being surrounded by wildlife. If we get to the stage where we need assistance, then we’ll convert the upstairs into a bedsit for a live-in carer and turn the downstairs study into a bedroom for us.”
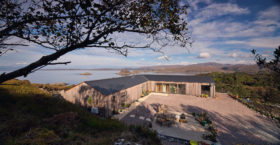
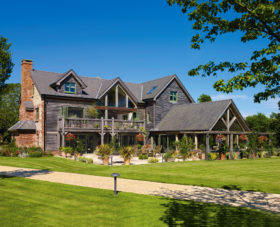







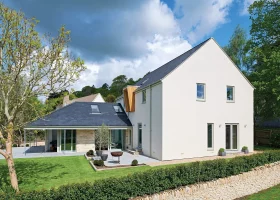




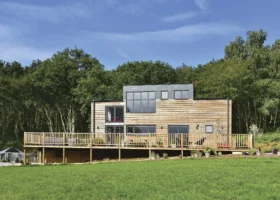



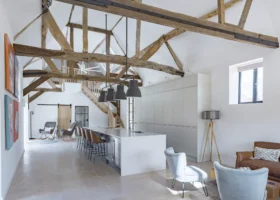



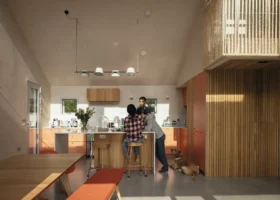
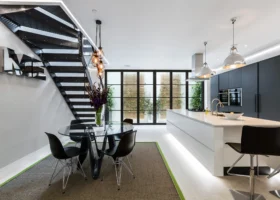



















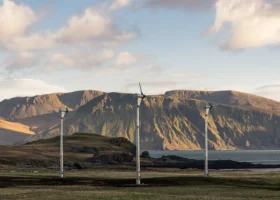
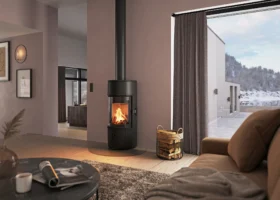























































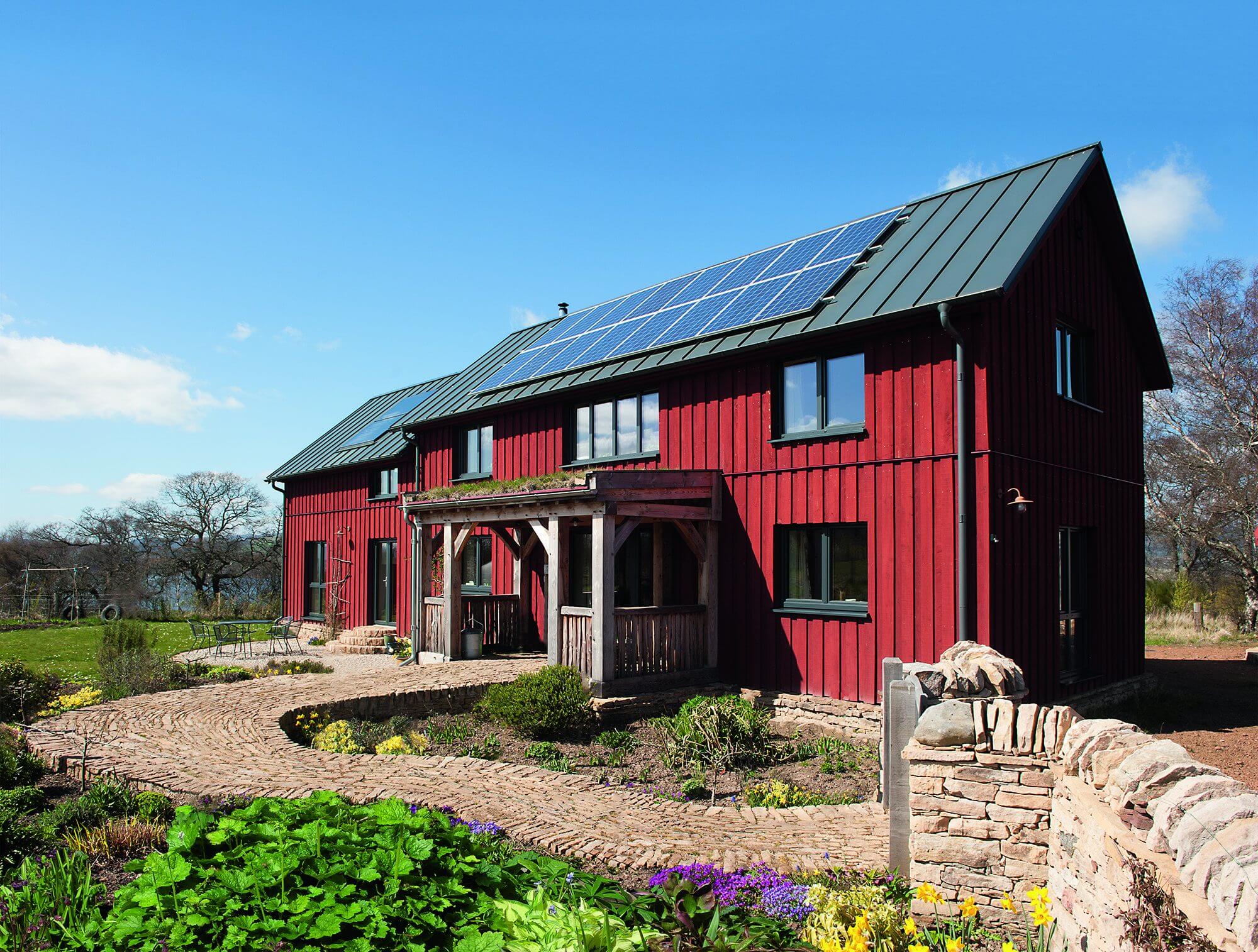
 Login/register to save Article for later
Login/register to save Article for later
