
Virtual training course takes place tomorrow!
Use code BUILD for 20% off
Virtual training course takes place tomorrow!
Use code BUILD for 20% offThanks to his creative background in theatre, Martin Gurnett was always drawn to the idea of building a house from scratch. In fact, when he buried a time capsule at the turn of the millennium, Martin recorded his dream to create a bespoke home even then. “I knew that simply buying a house and changing the decor wouldn’t satisfy my desires – I wanted to craft something unique,” he says.
It wasn’t until 2016, when Martin met his wife Fiona Jenkins, that he felt ready to tackle a self build project. “The chance to create something with Fiona was an unmissable opportunity.”
From the outset, Martin knew his route to constructing a bespoke home would involve converting the atcost barn situated on the farm owned by his family. Martin’s father purchased the property, which also encompasses a farmhouse, Essex barn and several other agricultural outbuildings, in the late 1970s. “After my father died in 2010, my mother continued living there for another two years until she found it too much to manage,” he says. “However, we managed to keep the property by renting out the farmhouse and letting the fields and buildings to a local farmer.”
Set apart from the other buildings on the property, the atcost barn benefits from the best views on the site, which made it the obvious contender for conversion. Martin and Fiona approached local design practice, Arcady Architects, with their initial wish list for the house. “We sent ideas for what we’d like, such as the location of the rooms and which ones would face the best views,” says Martin.
Arcady put together three different design concepts – one of which was developed by a visiting Spanish architect. “It was stunning, with a huge glass atrium and central garden at the heart of the building,” says Martin. “Though it was lovely, cleaning all that glass would have been too much maintenance for us.” A proposal by Jon Crisp, the practice’s director, suited them better.
Securing the council’s consent to go ahead with the conversion proved challenging. After two failed requests to tackle the project under permitted development, Martin and Fiona submitted a full planning application that was finally approved in January 2020. The couple worked with Samantha Lappin at Arcady Architects to tweak the barn’s design. “Sam rejoined the team after returning from maternity leave,” says Martin. “We worked together to build on Jon’s original designs.”
Looking for a plot of land for your self build project? Take a look at PlotBrowser.com to find 1,000s of UK plots and properties, all with outline or full planning permission in place
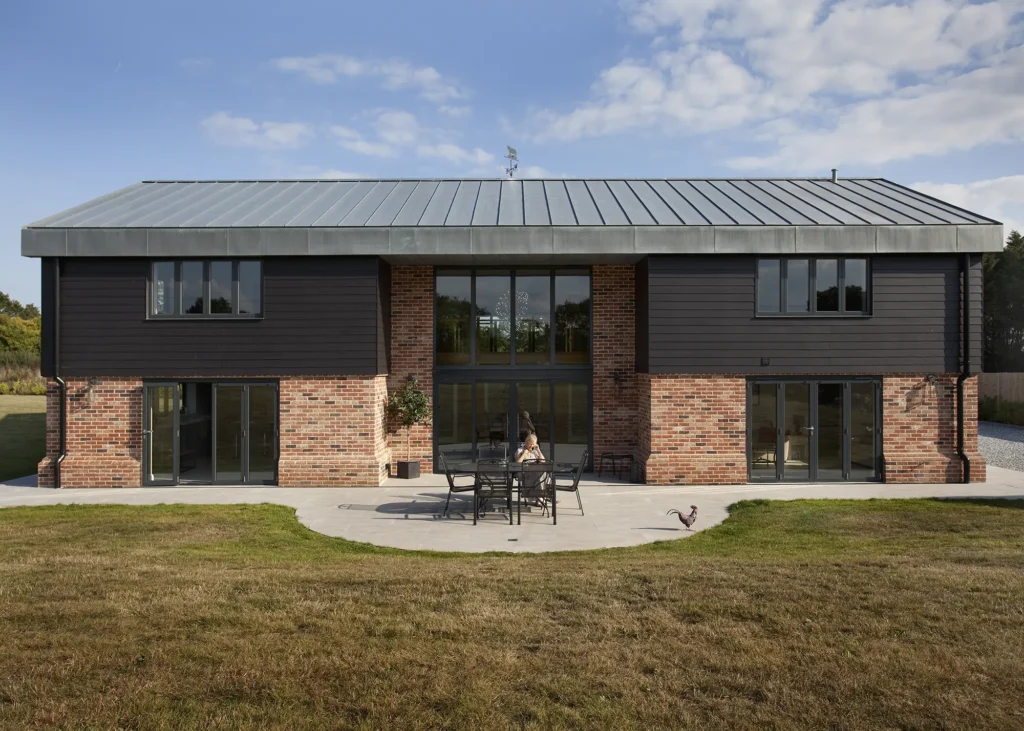
The striking M-shaped barn results from the original concrete frame. Cedral’s fibre cement cladding on the upper storey is a distinct contrast to the brick
Martin, Fiona and Sam bounced ideas off each other and added new elements, including installing new different sized windows on all facades. They also looked at how the balcony and access to the bedrooms could work if they altered the design. “We found her enthusiasm and knowledge inspiring,” says Martin.
One of the main planning issues centred around access to the barn. “My dad had farmed the area and got to the barn via a track from the main road. Since it hadn’t been used for a few years, it was very overgrown,” says Martin. “On Google Maps – which is what the council tend to use – it looked like there was just a structure sat in the middle of a field with no access.”
The initial set of planning conditions stipulated that Martin and Fiona use the farm’s main access point, which was shared with the farmhouse and the rest of the outbuildings. However, since these had been sold to a small developer for conversion to residential units, Martin and Fiona were keen to use a separate entry on the other side of the site.
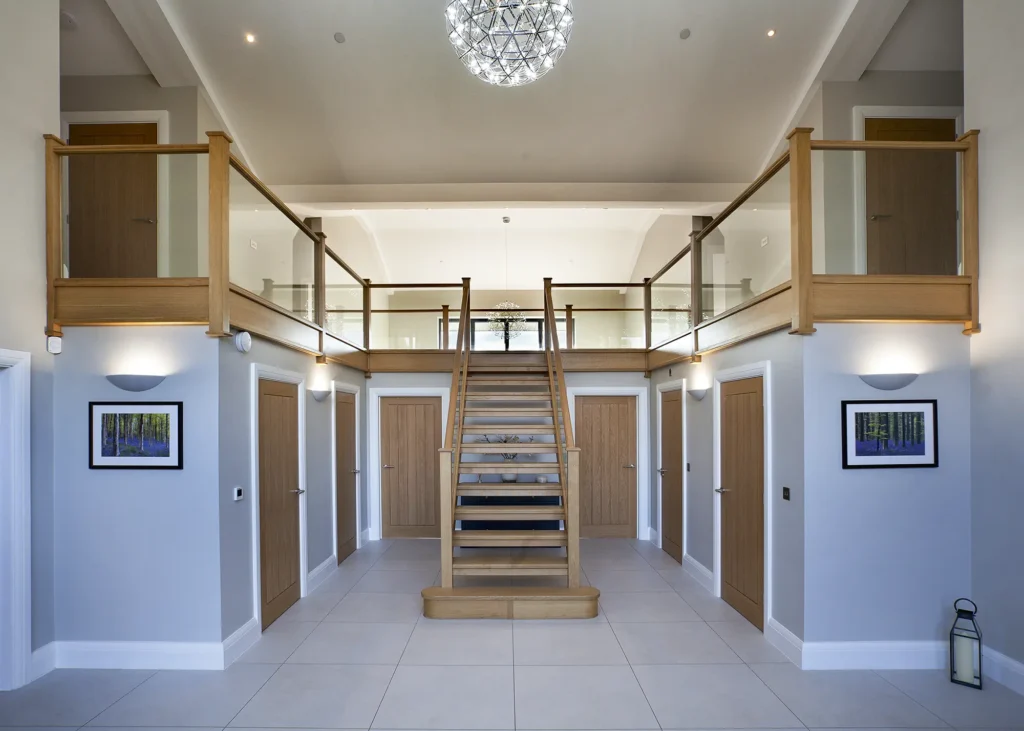
The oak doors and staircase add texture and character to what is otherwise a minimal, contemporary interior design
Once the initial scheme had been approved, Jon suggested that Martin and Fiona put in a retrospective planning application for consent to access the barn via a gate on the opposite side of the property. “There was an old gate off the main road on the other side to the farm’s main entrance, but it was completely overgrown with hedges that made it inaccessible,” says Martin.
For the best chance of success, Jon recommended that Fiona and Martin put in their application for the new access point towards the end of the build. Consent was retrospectively granted for the separate entry in May 2022 – just one month before the couple moved in.
“We widened the gates and cut back the hedges to improve the sightlines as much as possible for health and safety,” says Martin. “Now that development work has started on converting the neighbouring agricultural buildings, having our own access has been a blessing. Getting through all that construction traffic to reach our home would have been a nightmare.”
More Ideas: Barn Conversions: 19 Innovative & Inspiring Barn Conversion Projects
With no construction experience, Martin decided the best course of action would be to bring in a professional project manager to oversee the build. “We were extremely lucky to be recommended Peter Swarbrick of PGS Development Services,” says Martin. “His 40 years in the business was paramount to the success of the build.”
When the first lockdown was announced in March 2020 – just as Martin and Fiona were ready to go out to tender – the couple already had local construction firm, March Building Contractors, in mind. “We knew about them as a friend of ours had used them. The boss, Melvin, showed us round the home he built for himself as a testament to the high standard of their work,” says Martin.
However, that didn’t stop the couple from seeking further quotes to ensure the costs supplied by their preferred builder stacked up. “Our project manager, Peter, helped us with this, guiding us on how to set provisional sums for the staircase, bathrooms, wardrobes etc. That way, when we went out to tender, the builders were all quoting on the same playing field.”
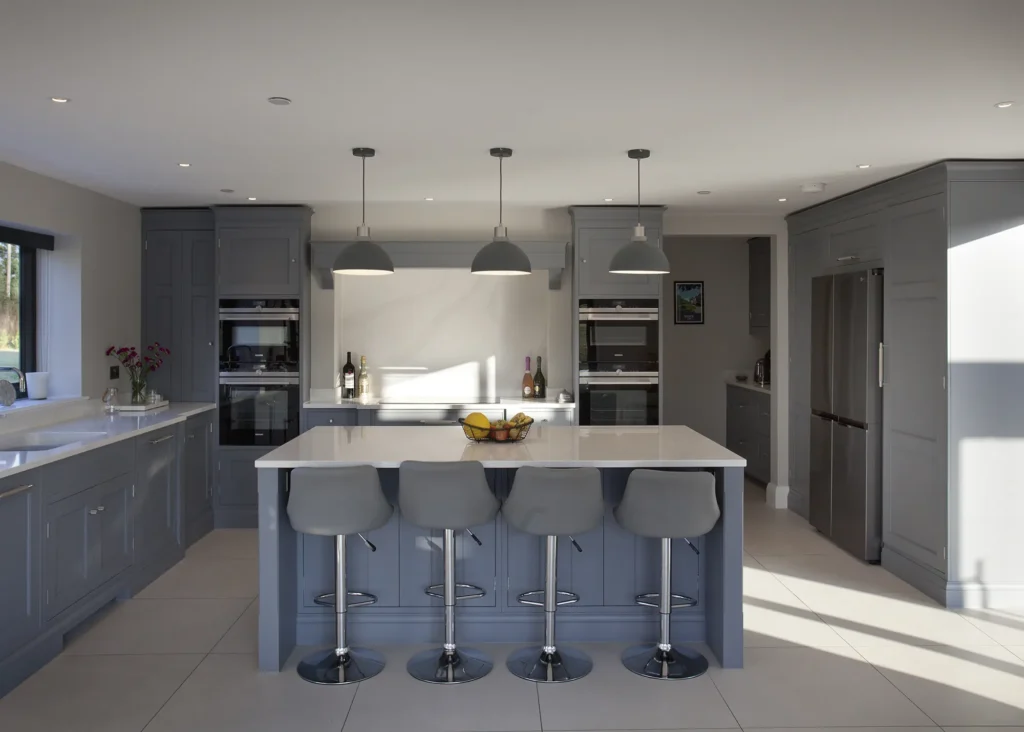
A central island forms the social hub of the space, providing a perfect spot for Martin and Fiona to spend time with guests
March Building Contracts started on site in March 2021. As much of the original structure as possible was to be retained, though the walls and roof had to be removed because they had asbestos. The plan was to build a new brick and block shell around the existing M-shaped concrete frame. “My dad put that barn up over 40 years ago, purely for storing hay and cows. We discovered it had moved slightly over time, which caused some issues with firming up the foundations,” says Martin.
CLOSER LOOK Metal roofA zinc roof with a natural finish, supplied by VMZinc, was chosen to complement the rest of the external materials palette. Matching fascia boards were incorporated to establish a sleek, coordinated aesthetic. “When the roof went up it was a bright, tinfoil silver,” says Martin, who had some initial misgivings about how long the metal would take to weather and harmonise with the rural setting.
“I was thinking – if a plane goes over us – they’re going to be blinded by the reflection from our roof!” As soon as the elements got to the surface of the roof, however, it began to take on a flatter, grey patina that blends well with the property’s bricks and cement board cladding. “It’s amazing how quickly the zinc changed,” says Martin. Learn More: Roofing Materials: How to Use Modern Roof Coverings in Your Project |
March dug out the base of the frame to put in new concrete pad foundations, which are stabilised via horizontal steels that run through the pads. Having sold his house to help finance the build, Martin and Fiona moved into rented accommodation nearby. “We were only five minutes away, so I went down every morning to meet the guys on site. They’d ask me any questions they had about their jobs for the day, and then I’d come back in the afternoon to see how progress was going,” says Martin, who was impressed by the excellent quality of the team’s work.
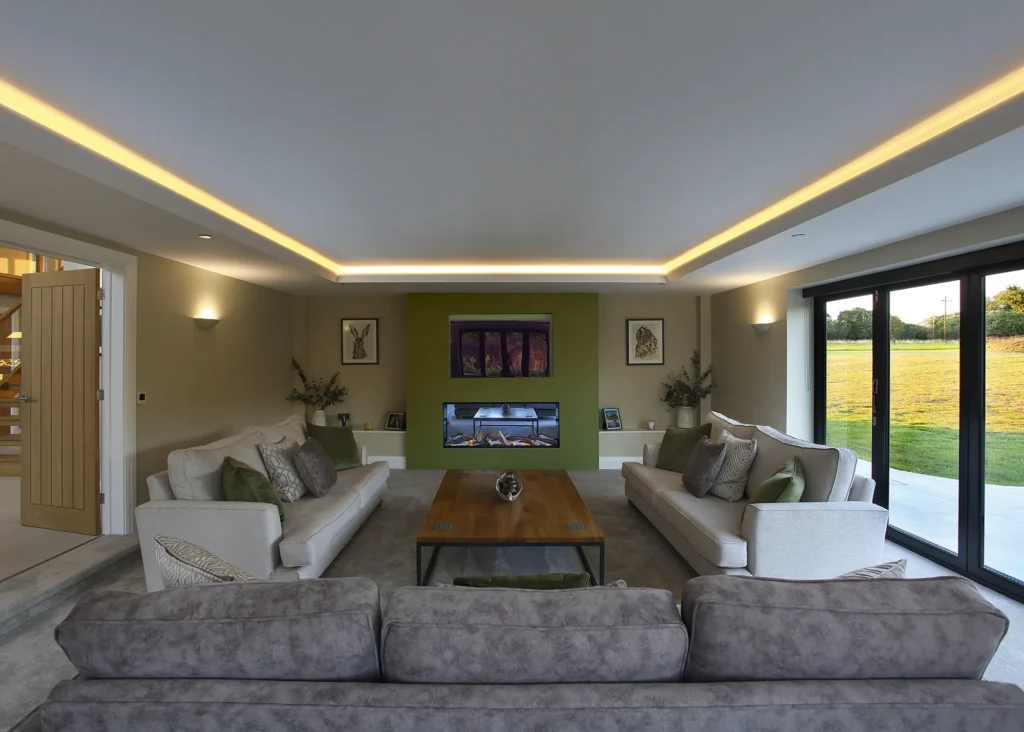
The design for the sunken lounge floor was inspired by Martin’s travels abroad
Working with Dale Smith, the site manager, was one of the high points of the build. “He was the life and soul of the site – a chippy by trade, but he fitted the windows, kitchen and built the barn alongside the very able March team.” says Martin. “It was clear how passionate he was about the house.”
In addition to the complications around the building’s foundations, one of the most challenging aspects of the construction phase was the delays. “There was a materials shortage, which wasn’t holding us up too much – yet the schedule started to slip,” says Martin. “It wasn’t anyone’s fault because the team was working hard. But the building is big and it’s possible that there was more to do than everyone anticipated. Still, it was frustrating when prospective move-in days came and went – especially given Fiona and I were living in cramped rental accommodation.”
Martin looks back on move-in day in June 2022 as the most memorable moment of the entire process. Since then, one of the main differences the couple have noticed in comparison to their previous homes is the barn’s excellent thermal performance.
As much insulation as possible was packed into the cavity walls, resulting in a highly efficient shell. Taking a fabric-first approach was an essential step for Martin and Fiona, as they installed two Samsung air source heat pumps (ASHP) to power the central heating, which works most efficiently with an airtight, well insulated house.
Learn More: Heat Pump Guide: What Are Heat Pumps & How Do They Work?
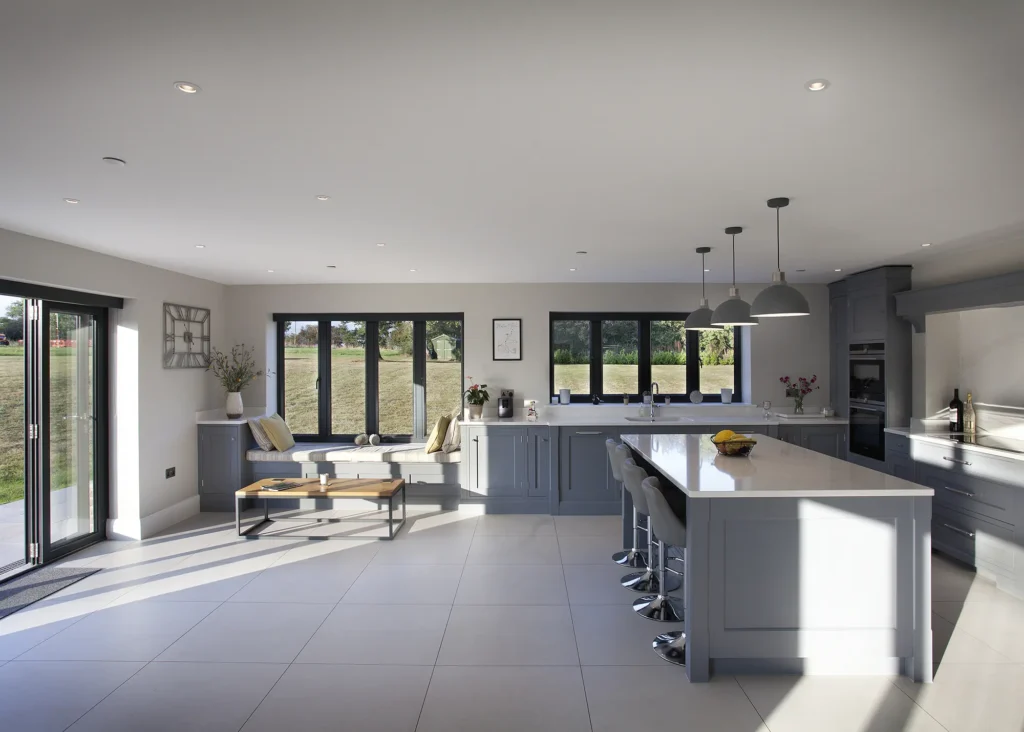
The light-filled kitchen area has panoramic countryside views and leads out onto the garden
The ASHP is linked to water-based underfloor heating on the ground floor, while the bathrooms on the upper level are warmed via electric UFH. An array of 30 solar panels helps offset electricity usage, with any spare energy generated by the setup sent back to the national grid. As per the planning requirements, Martin and Fiona also installed an electric vehicle charger.
The property’s main entrance opens into a light-filled entrance hall, with a central staircase that’s overlooked by a stunning galleried landing. Martin and Fiona’s master suite is off to the left, with the rest of the bedrooms to the right. Each of the bedrooms, apart from one that’s served by the family bathroom, has its own ensuite. “We’ve got low windows in our room, so we can lie in bed and look out at the views without having to sit up,” says Martin. “We just open the blinds and look out at the countryside – it’s wonderful. We’re very lucky.”
On the ground floor, the open-plan kitchen-diner is Martin and Fiona’s favourite place to spend time. As Fiona is a keen cook, the pair put a lot of time and thought into planning the space. “It was great starting with a clean sheet, as we could put in all the items Fiona wanted,” says Martin. “Plus, it’s a very welcoming space. Last Christmas we had nearly 20 people round for dinner. Rather than going to the lounge, we stayed in the kitchen for food and games.”
Expert Advice: Getting Your House Layout Right: How to Design Your Home’s Floorplan
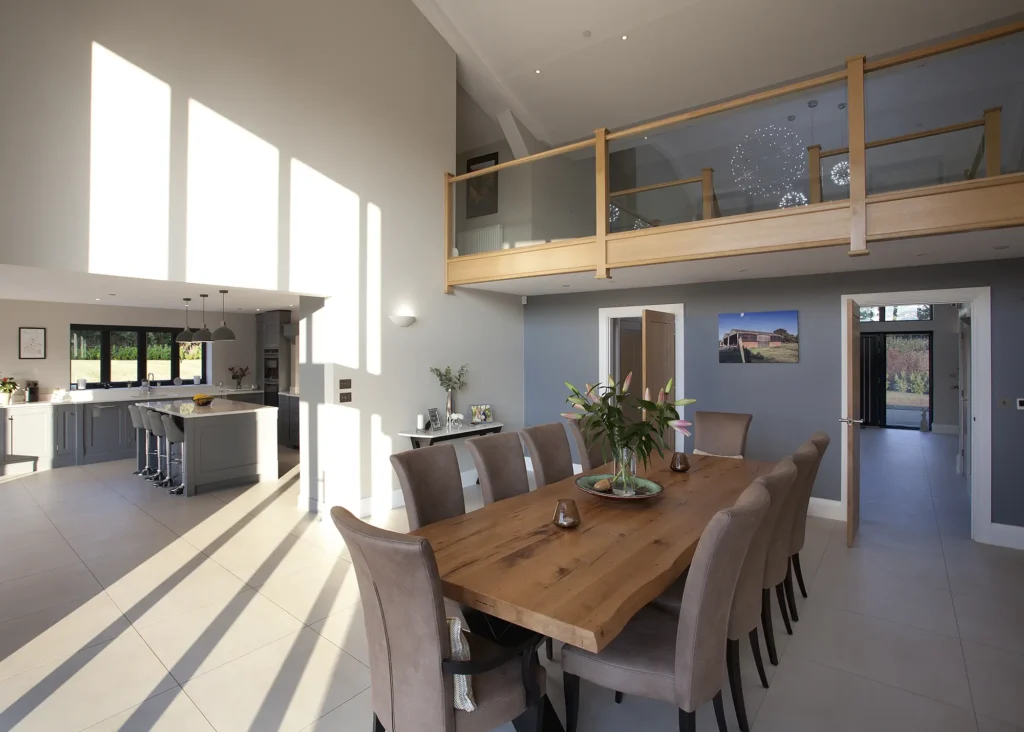
A mezzanine and open-plan kitchen-dining area create a bright, lofty space that’s perfect for socialising and hosting
Reflecting on the build, Martin acknowledges how effectively he and Fiona worked as a team and says that going through the process together made their relationship stronger. “The dramas and trials of building a house bring you closer,” he says. “Fiona’s input and calm outlook were invaluable.”
The couple love their new home so much that they even decided to host their wedding on the property in September 2023, setting up a marquee for guests just outside the newly converted barn. “We’re so proud of what we’ve created. People who hadn’t yet seen the barn said they couldn’t believe what we’d achieved, so it’s great to get that positive feedback from others, too,” says Martin.
Though the couple look back on the build positively, they wouldn’t tackle another project of this scale – as they simply can’t foresee ever wanting to move out of the barn. “You could say that my parents’ legacy lives on in our house,” says Martin. “I know my dad would have wanted this, rather than us selling the whole thing to new owners. The journey has felt like a process of coming home.”
WE LEARNED…
|
