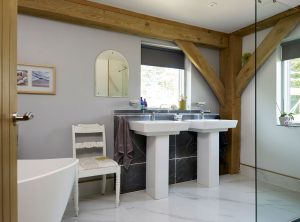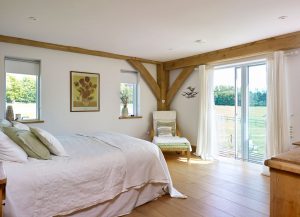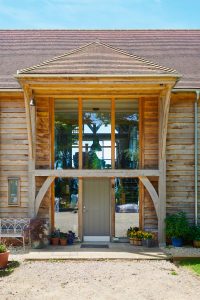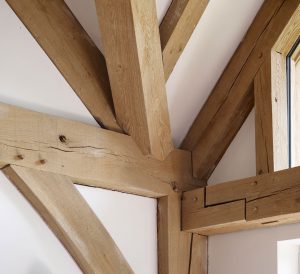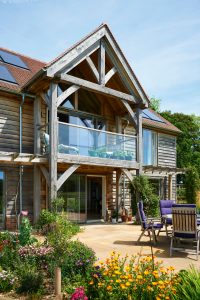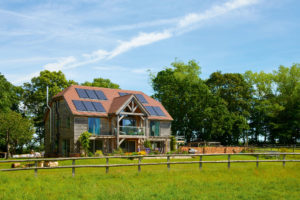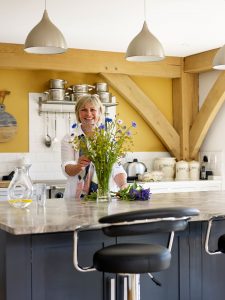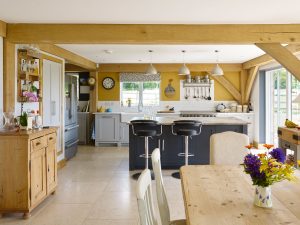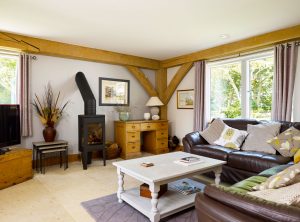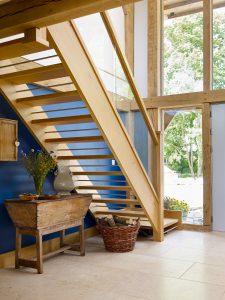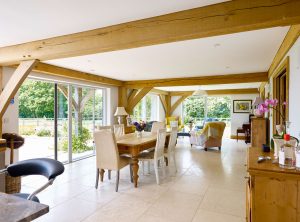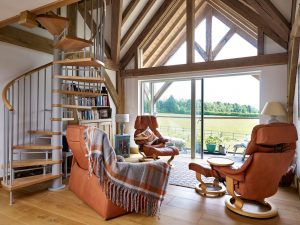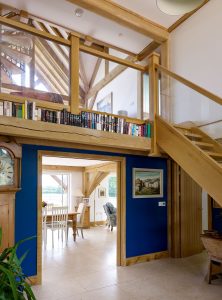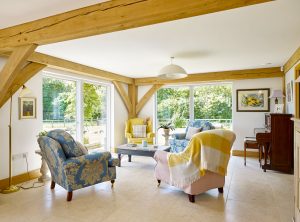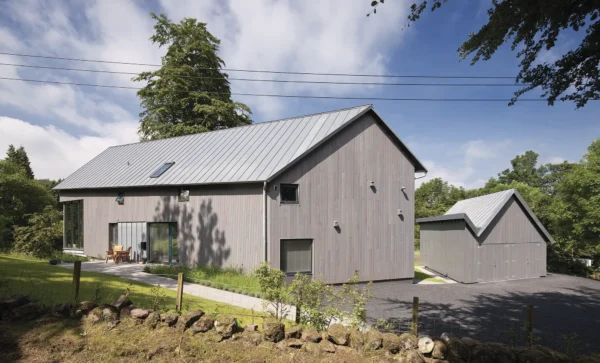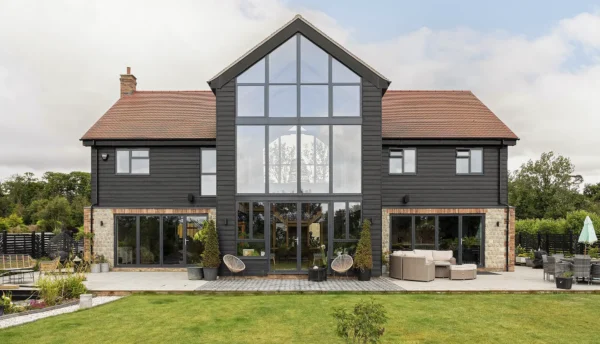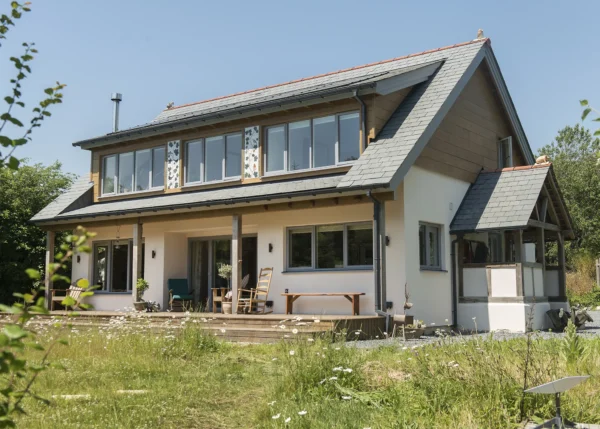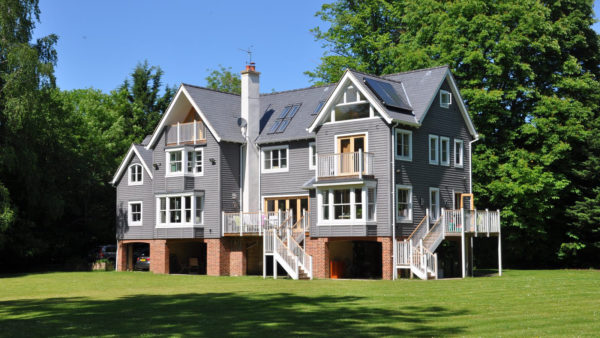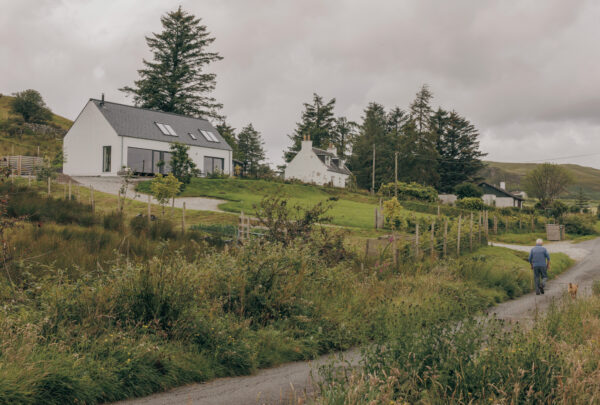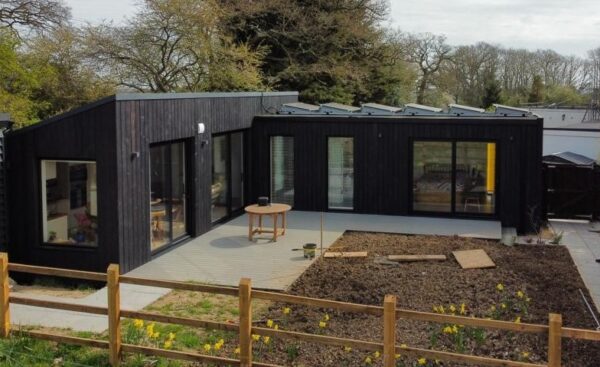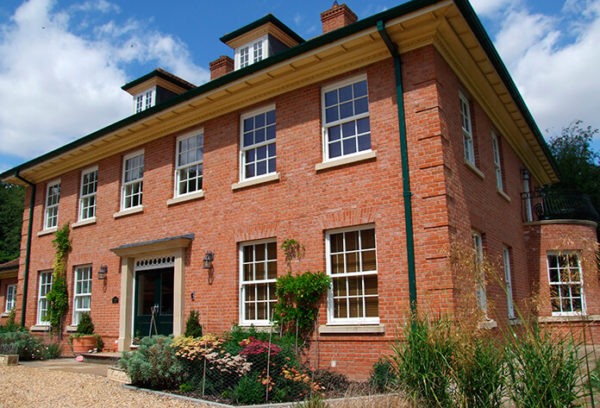Barn-Style Oak Frame Home
Ian and Sue Richardson were thrown in at the deep end when their renovation project unexpectedly turned into a self build. As they grappled to get to grips with the mysteries of house building, they turned to Build It.
“It wasn’t as though we’d been planning this type of project, so the thought of creating our own abode was really daunting,” says Sue. “We knew nothing about the process, so when we found Build It, the readers’ homes were great – they were real projects by real people with real budgets. In many ways, those stories gave us courage to do this. We began thinking, what would our dream house look like?”
- NamesIan & Sue Richardson
- OccupationsCivil servant & leadership coach
- LocationOxfordshire
- Type of projectSelf Build
- StyleBarn-style
- Construction methodOak frame with SIPs
- Project routeCarpenter Oak designed house & erected frame. Builder hired for construction & homeowner project managed
- Plot size 3.5 acres
- Land cost£680,000
- BoughtJune 2012
- House size304m2
- Project cost £634,000
- Project cost per m2£2,086
- Total cost£1,314,000
- VAT reclaim£12,000
- Building work commencedSeptember 2015
- Building work took52 weeks
Starting the journey
In 2011, Ian and Sue decided to relocate from Nottinghamshire to Oxfordshire to be near Sue’s family. They came prepared with a list of must-haves for the house they wanted to buy.
“We liked the idea of living in the countryside with big skies, space around us and a south-west facing garden,” says Sue. “We also wanted to be able to walk the dogs straight from the door – an ambitious list!”
In June 2012, after a year of looking, a friend tipped them off about a run-down two-bedroom house on 3.5 acres of land, which hadn’t been occupied for a number of years. Fortunately for Ian and Sue, there didn’t seem to be a lot of interest in the property.
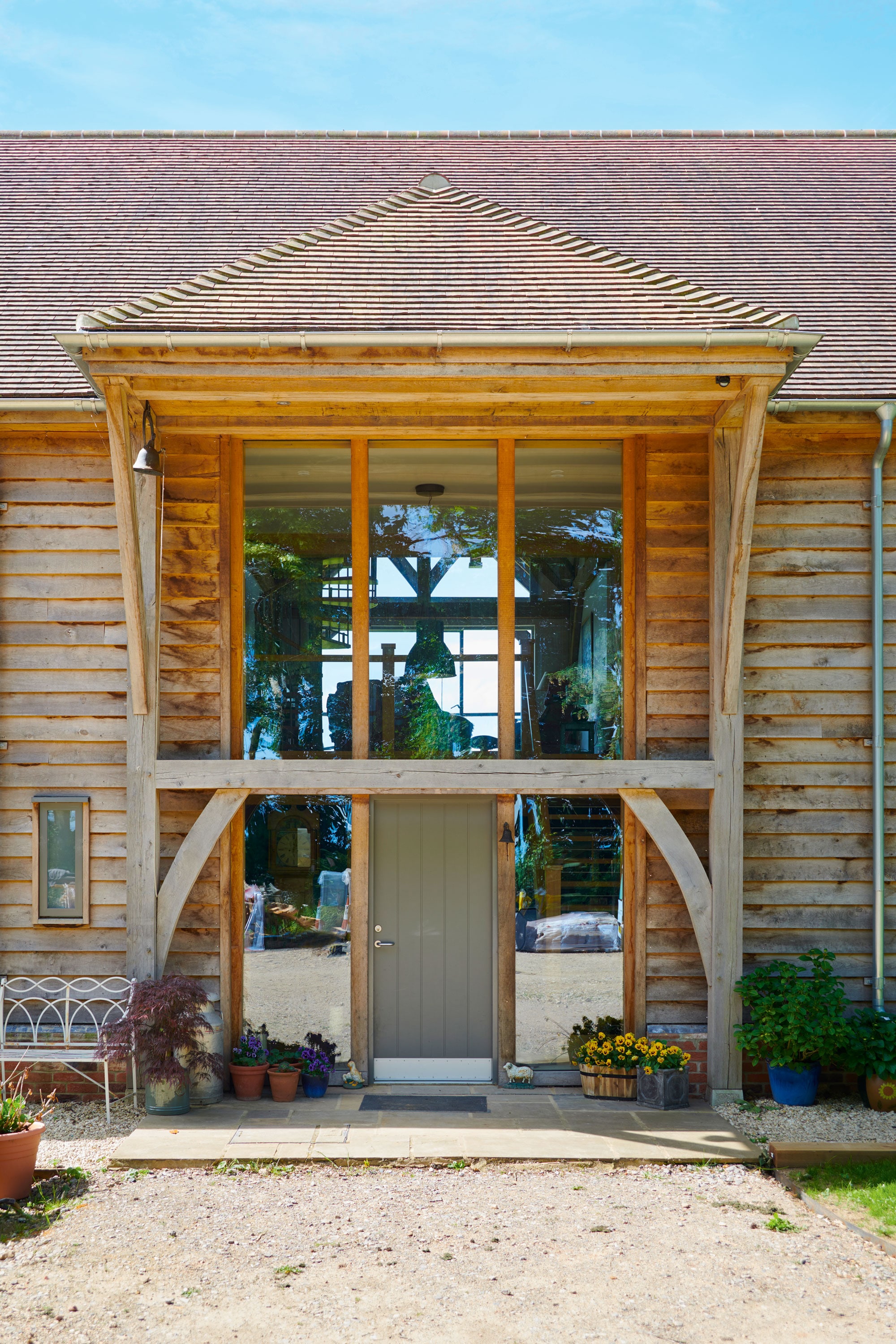
A double-height porch shelters the entrance and makes a strong feature of the oak construction
“Perhaps it’s because we’re near an RAF base or because there’s a scrap metal yard nearby,” says Ian. “We weren’t put off, as the plot is surrounded by woods and we don’t hear any noise. Our thinking was that we could end up living next to a farm and that might be noisy, too.”
Exploring the options
The dwelling wasn’t a pretty sight, with its original 1960s single-glazed windows and rotten frames, no insulation and cut off from the services. The house came with planning permission to be replaced with a four-bedroom oak frame property.
Initially, however, such a scheme wasn’t on the couple’s radar. “We thought renovating and extending was the safer approach and didn’t even consider ourselves the type of people to self build,” says Sue. “We weren’t keen on the design anyway and had no idea we could change the plans.”
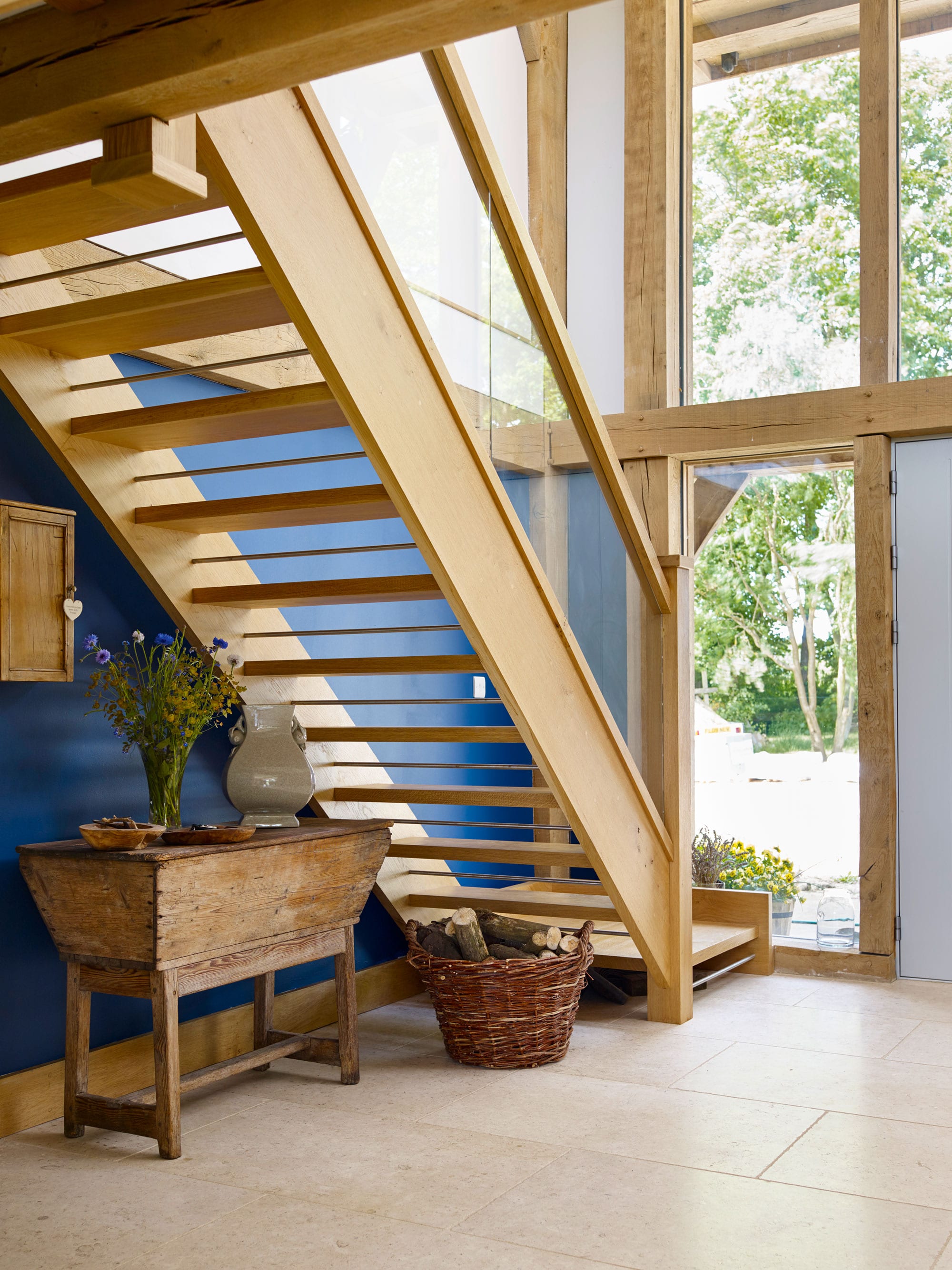
Open treads and a glass balustrade make the staircase design as light and airy as possible
The owners, who live in the neighbouring property, kindly gave the couple a cost survey they’d had done, which suggested a full renovation of the house could cost in the region of £250,000 – without even factoring in any extensions.
“Sue and I spent a few months discussing what to do – ultimately we owned a small, cold house that was expensive to renovate,” says Ian. “But at the same time, we couldn’t ignore the fact that self building was a huge financial risk.”
The couple moved in and Ian undertook some minor renovations to make the house liveable. During this time, he also met a friend of Sue’s parents who suggested talking to a building contractor, AH Willis, the firm that would later go on to build their new home.
“After long discussions, Andrew Willis’s parting words were to bear them in mind if we wanted to consider doing a bigger project,” says Ian. “Later, when we went out to tender, their price was very competitive. We also had a look at some of the properties they’d completed and could see that their workmanship was of a very high standard.”
A change of plans
Ian and Sue spoke to the local authority to find out more about the planning process. Once they discovered that they could change the proposal, they decided to go back to the original designer – an oak frame house builder – with some of their own ideas.
“We didn’t know much about this aspect of house building, but by now it was spring 2013, and we felt we’d lived in the house long enough to understand what we wanted from the plot,” says Ian.
“For example, we knew how we would like to pull into the driveway, where we would prefer to have doors to access the garden, and the way the sun rose and fell. If we’d gone along with the original scheme, the house would have faced the wrong way and the garage wouldn’t have been in the ideal place.”
The approved planning was for a 254m2 oak frame cottage with one-and-a-half storeys. The couple both liked the traditional material but wanted two floors and a porch. To gain inspiration, they went for walks to look at local properties, collated pictures from Build It and online, and created a big board of photos.
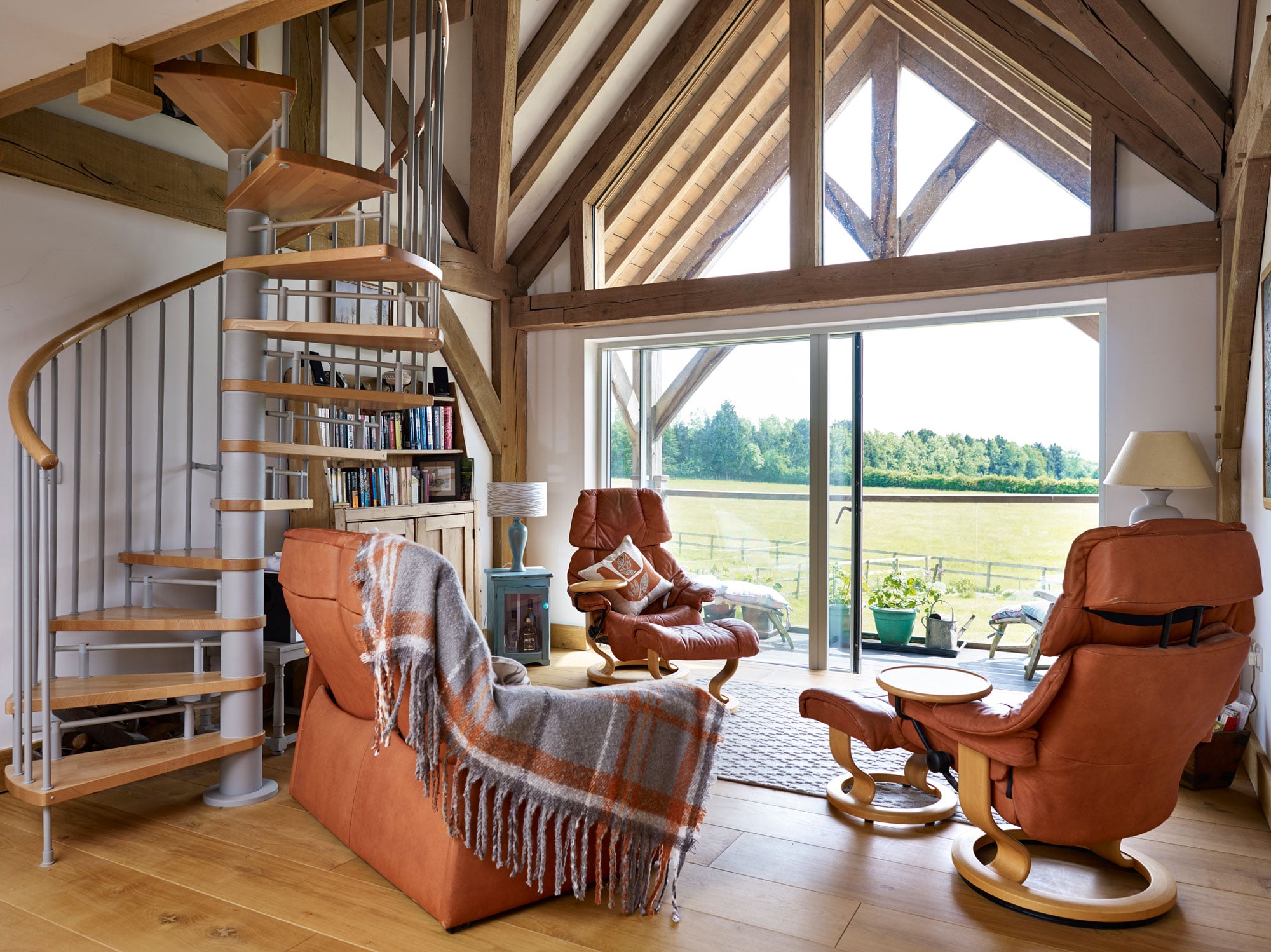
A first-floor landing has been turned into a further seating area, stepping on to a balcony
“Developing a house from scratch was so new to us, we didn’t have any preconceived ideas,” Sue explains.
“We kept asking ourselves, what is it about this property or that one that makes the design work? What was it about all the homes we have owned that we loved? And so, the idea of a two-storey oak barn with a hipped roof was born, and it felt perfect for our plot.”
Shaping the design
The design process took most of the year as Ian and Sue worked to re-jig the original plan to get it to a place where they felt happy with it. The key concept revolved around a double-height entrance hall with dramatic glazing to emulate a large barn opening.
Ian also visualised a cathedral ceiling above a first-floor landing, made into a living area that opened on to a balcony.
Read more: 5 Steps to a Bespoke Oak Frame Home on a Budget
“We radically changed the original plan from a cottage to a barn-style house,” says Ian. “I think our designer-builder got a bit frustrated with us and perhaps thought we weren’t serious, as his quote came in much higher compared to others.”
In December 2013, the couple submitted their new planning application. The following month, permission came through and they started to put the project out to tender to builders and oak frame suppliers. It was during this time that they spotted the work of Carpenter Oak in Build It.
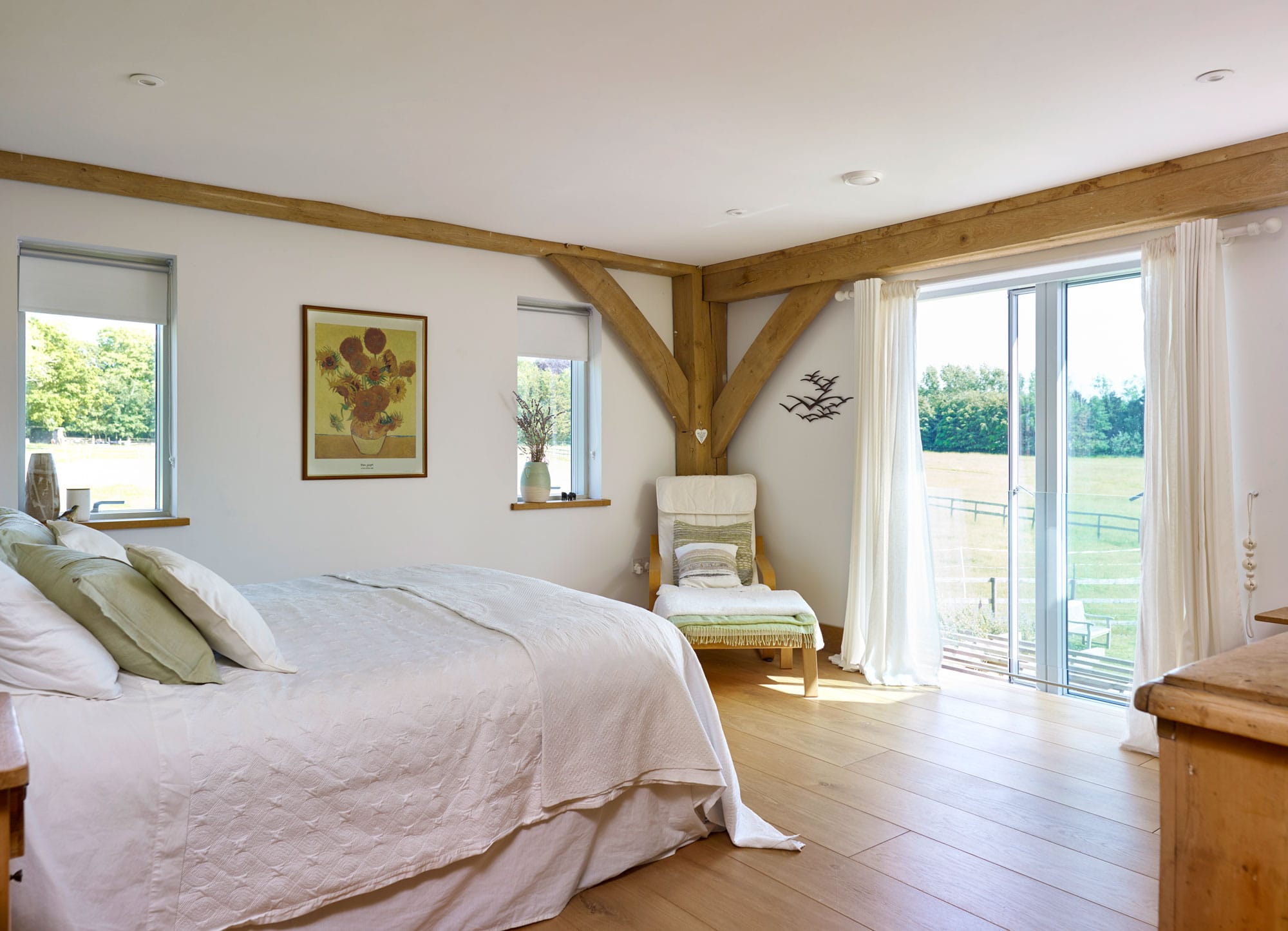
The character of the exposed oak frame continues into the upstairs bedrooms
“We visited their workshop and watched the craftspeople hand-turn a massive piece of oak and knock out the mortice joints with their chisels and mallets,” says Ian. “We knew about the precision of factory-cut oak frames, but our eyes were opened to this traditional way of working. We were hooked.”
Although the couple had planning under their belt, they were still unsure how the frame would deliver their concept for a double-height entrance hall and cathedral ceiling.
“To be sure Carpenter Oak understood our thinking, I made a basic Blue-Peter-style 3D model of a house and they got it straight away,” says Ian. “We felt safe in their hands and knew if there had been any problems on site, the craftspeople would know exactly what to do.”
Architect Jock Clark, from Clifford Clark, was recommended by Carpenter Oak to turn the couple’s design into a buildable oak frame. Ian and Sue got on with pricing their project and securing a mortgage. More than a year passed and by September 2015, the old house had been demolished, the couple had moved into a caravan and the finances were in place. The build was ready to begin.
Construction begins
Work started with gusto – AH Willis got on with the groundworks and in mid-October, the crane arrived carrying the frame. Then Sue got a heart-stopping phone call while she was at work.
“The crew asked for the certificate of permission from the RAF base to use the crane,” she says. “Ian and I didn’t know what they were talking about! Luckily, a chance conversation in the pub some time before meant we knew someone who worked for the RAF, and he very kindly managed to sort out consent straight away.”
Carpenter Oak erected the frame in one week and Glosford SIPS followed up by wrapping it in structural insulated panels (SIPs), creating a thermally efficient and high performance envelope. The AH Willis builders then returned to do the roof, making the house watertight by December, as well as carrying on with the works inside. Ian and Sue shared the project management with site foreman Andrew Willis, juggling the work with their full-time jobs.
Ian sourced the mechanical ventilation and heat recovery system, plus the windows, bathrooms, kitchen, staircases, underfloor heating and air source heat pump.
“I made sure the contractors could work successfully with the Willis team and with each other,” says Ian. “The timings and coordination were challenging. Sue was able to step back and look at the project from a different perspective, which was really helpful. She kept me grounded by managing the budget and challenging me to think in different ways to save money.”
The couple only made one significant design change while on site. A straight flight of stairs from the living room landing to the loft (which may be converted in the future) is now a spiral staircase.
“When I came up from the entrance hall for the first time, I thought, wow, what a view we have from here. I instantly realised a flight of stairs to the attic would block it out,” Sue explains. “Ian’s always liked the idea of a spiral flight, and this was the ideal place to put one.”
Successful outcome
The builders finished in summer 2016 and the couple spent the next few months decorating. Ian and Sue finally moved in in September – four years after buying the plot, but only a year after groundworks began. They are delighted with their barn-style home and are now in the throes of building a garage, using the same traditional system.
| WE LEARNED
Living in the old house and getting to know the plot before working on our design was one of the best choices we made. Asking ourselves basic questions about how we used our home really helped us to figure out the best possible layout for the new one. Buying a caravan for £6,500 to live in was much cheaper than paying £20,000 in rent over the course of a year, and it meant we’d always have a roof over our heads. A project manager was an expense we couldn’t afford, even though it would have taken some of the stress away. Although our journey involved a few more headaches, it was also an enjoyable and fulfilling process. Don’t let trades throw away the user manuals when they’ve finished their side of the work. You’ll need them to work out how to use systems such as the underfloor heating or heat pump. |
“We went into this project with no idea how to self build. It was small steps all the way as we slowly gained knowledge,” says Sue. “We’ve ended up with a home that’s far more impressive than we ever imagined. It’s the best of all the houses we’ve lived in and there’s very little we would change.”
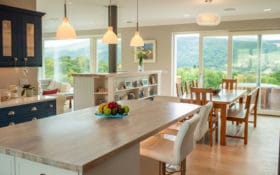
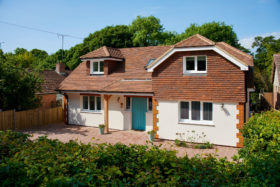


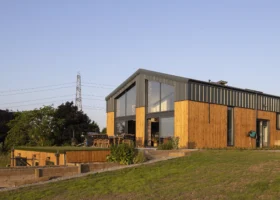

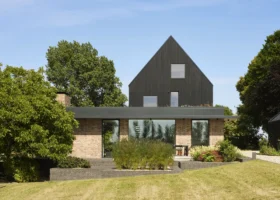





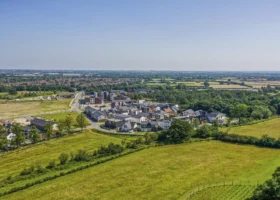



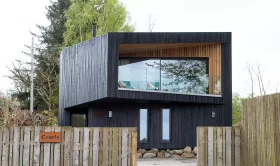
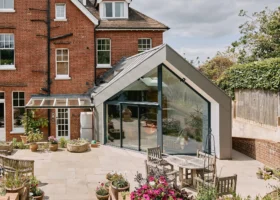
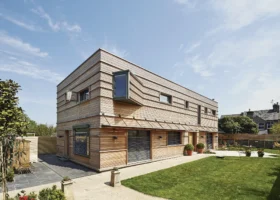
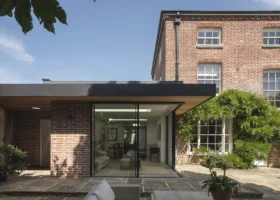
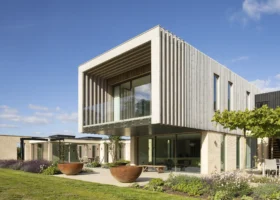
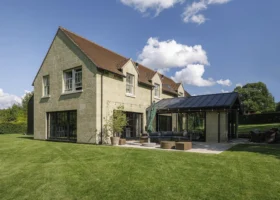
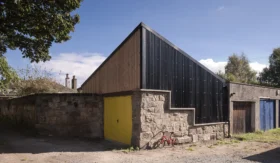
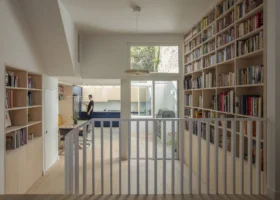
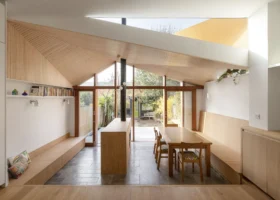











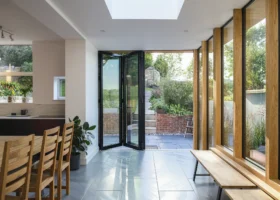
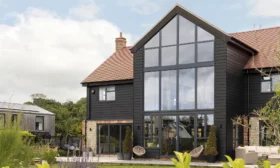
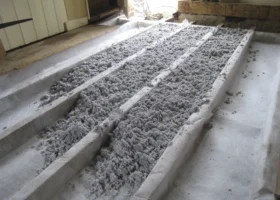
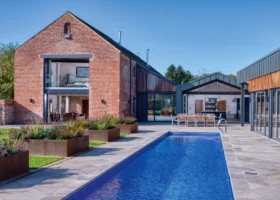
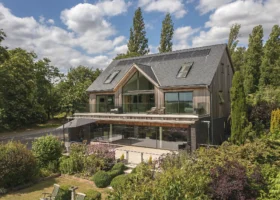
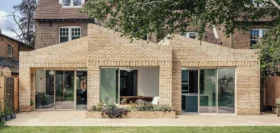
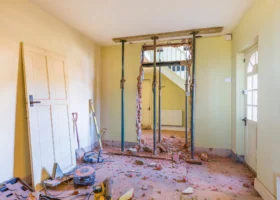

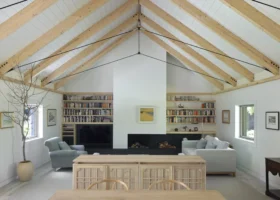
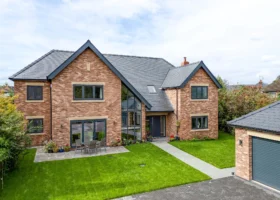
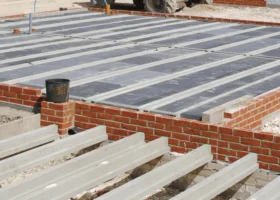


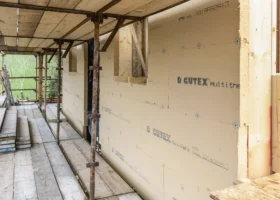







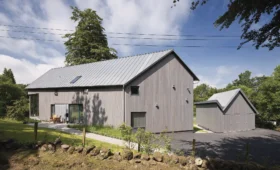







































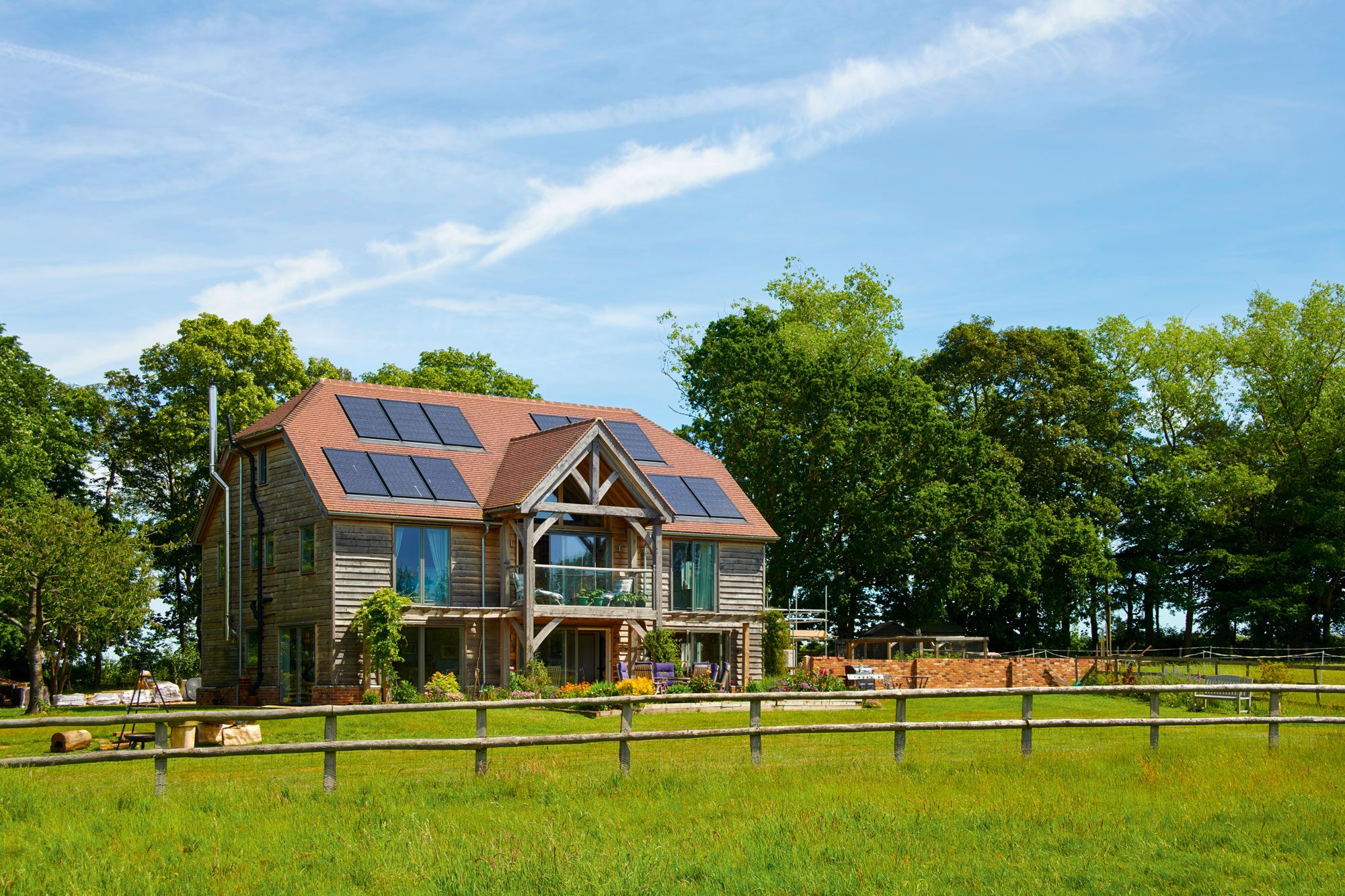
 Login/register to save Article for later
Login/register to save Article for later

