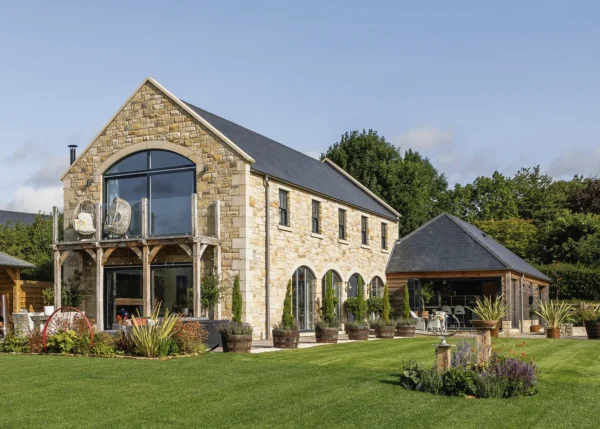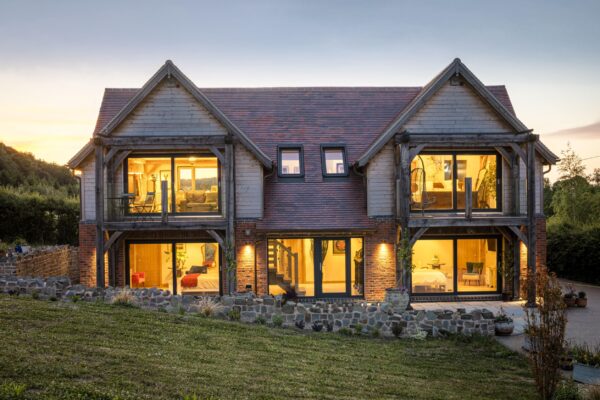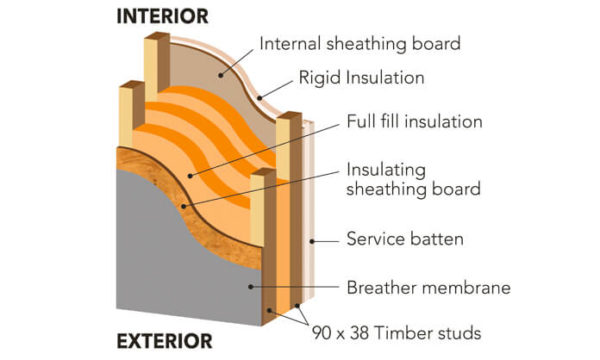Barn-Style Self Build with Coastal Views
When Liz Hallam bought half an acre of land on the Ardnamurchan Peninsular in the West Highlands with her ex-husband eight years ago, their intention was to build two holiday houses to supplement their retirement on the nearby Isle of Mull.
“Although we got planning permission for the designs, our circumstances changed and we parted ways before we started building,” says Liz.
“The land became part of my settlement and initially I planned to sell up. But I went on a long road trip from Yorkshire to the north of Scotland looking for somewhere to live and I couldn’t find anywhere as lovely as my Mull house, nor with views as great as this.”
So, Liz embarked on a self build journey to turn a holiday home idea into a comfortable dwelling for herself.
Finding the Perfect Plot
Liz’s love affair with the west coast of Scotland and the islands began with childhood vacations that later encouraged holidaying with her own family. After building a house on the Isle of Mull and moving there full-time in 2015, Liz (previously a sales manager for a national house builder) had self build experience as well as 15 house renovations under her belt.
To her expert eye, the pair of build plots on the Ardnamurchan Peninsular initially looked ideal for two holiday houses.
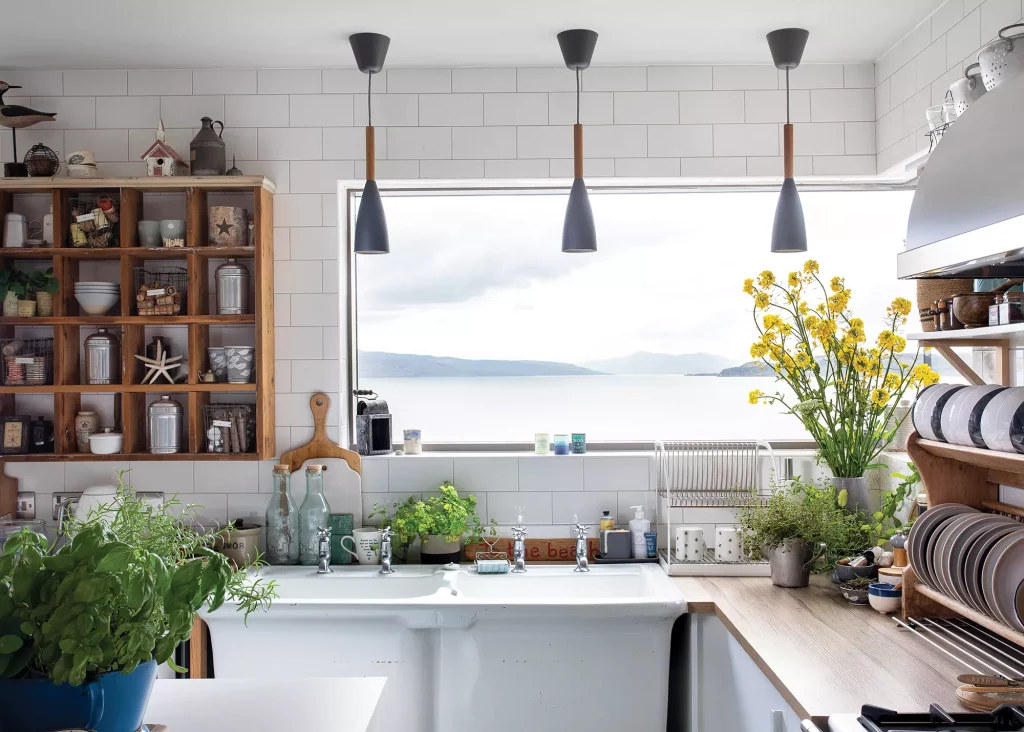
The corner window is Liz’s favourite feature opening up the room and giving her a dual aspect outlook. The kitchen is a mix of Ikea and second-hand pieces like the butler sink and butcher’s block to give the house a lived-in feel
“This part of Scotland is wild, remote and very beautiful,” she says. “The land had phenomenal views over the Sound of Mull – even when the weather is awful, you can see it coming, which is quite something. There’s a village shop and the ferry to Mull is only a five-minute drive away, so it would have been easy to look after the holiday houses while living there.”
Back in 2014, the land cost £96,000 and was roughly split into two on the half-acre site that had once been used for crofting.
They were sold with ‘planning in principle’ – a Scottish planning term where the intention to build has been agreed but there’s no further details or outline design.
Looking for your dream self build plot? Read our Complete Guide to Finding a Building Plot
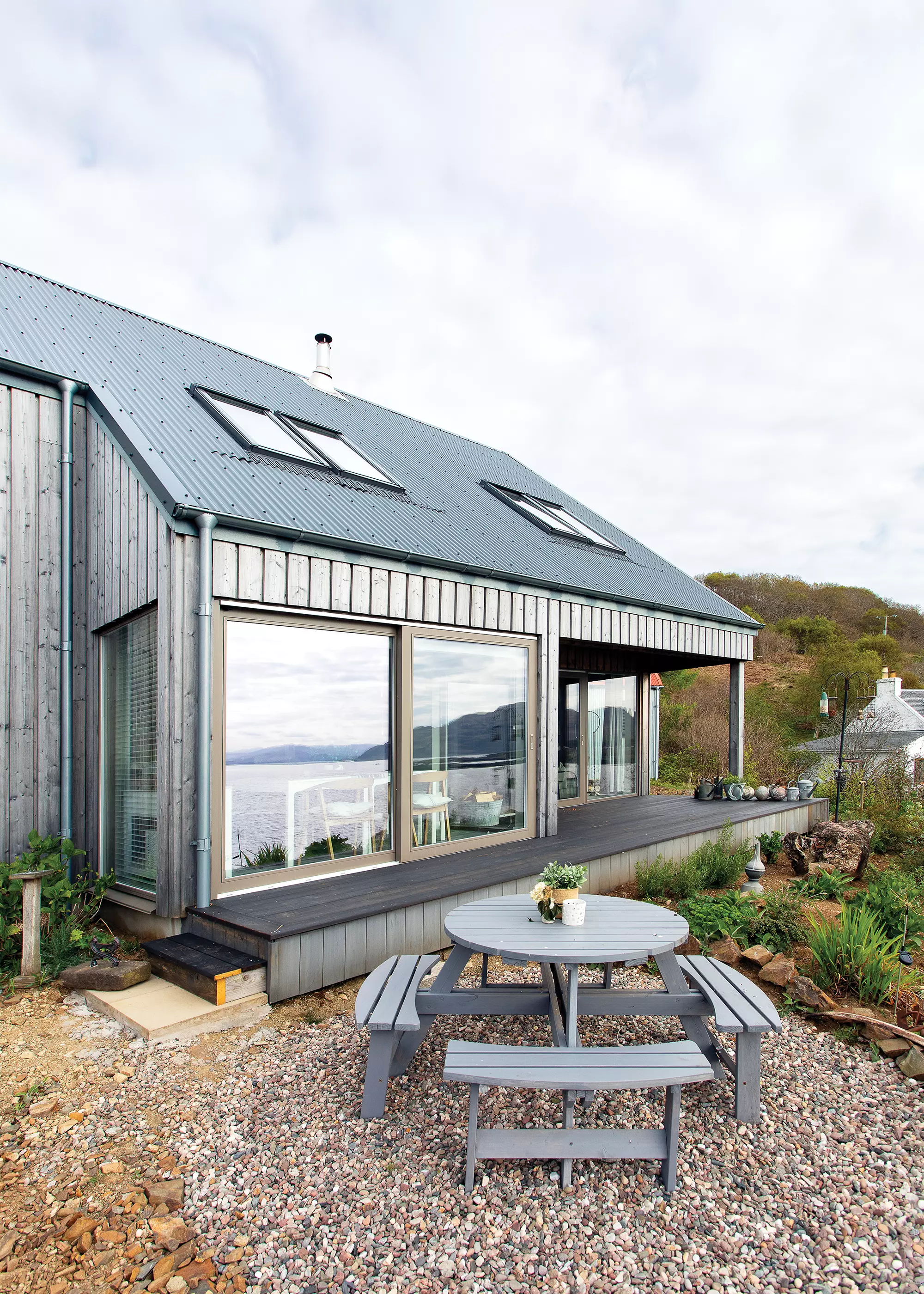
The house is built onto a raised platform in the hillside and looks out over the trees and road towards the Sound of Mull. The cut and fill process to form the build platform resulted in a rocky garden that Liz has left mostly wild to look part of the landscape
The site sloped steeply upwards towards the rocky hillside behind but there were two natural platforms on which to build. By chance, they were roughly in line with neighbouring houses, which tied in well with local planning requirements.
“The houses couldn’t be more than 1.5 storeys and had to be rendered in white or clad in wood, with a slate or tin roof,” Liz adds. “I was keen on zinc as I love the colour and texture, but at the time I was told it wouldn’t be allowed so I opted for tin. Then, annoyingly, six months later a zinc roof appeared in the village! Though in hindsight, I would have struggled to afford it.”
Read More: Guide to Foundations for Tricky Sites
- NAME Liz Hallam
- OCCUPATIONSchool cook
- LOCATIONWest Highlands
- TYPE OF PROJECTSelf build
- STYLEContemporary barn-style
- CONSTRUCTION METHODTimber frame
- PROJECT ROUTEOwner & architect designed, with building contractor
- PLOT SIZEQuarter of an acre
- LAND COST£96,000 for two plots (Liz sold one)
- BOUGHT Feb 2014
- HOUSE SIZE146m2
- PROJECT COST £239,500
- PROJECT COST PER M2£1,640
- BUILDING WORK COMMENCEDMay 2018
- BUILDING WORK TOOK13 months
- CURRENT VALUE £380,000
Gaining Planning Permission
Liz is a competent designer and drew up plans for both houses before an architect made tweaks for the formal planning application and Building Warrant. “Our Mull house had been a bungalow so I wasn’t aware a new build needed provision for a stairlift and for a shower in a downstairs cloakroom,” says Liz.
“In both designs, my architect widened the staircase and made the cloakroom bigger, which made the entrance hall a little smaller.”
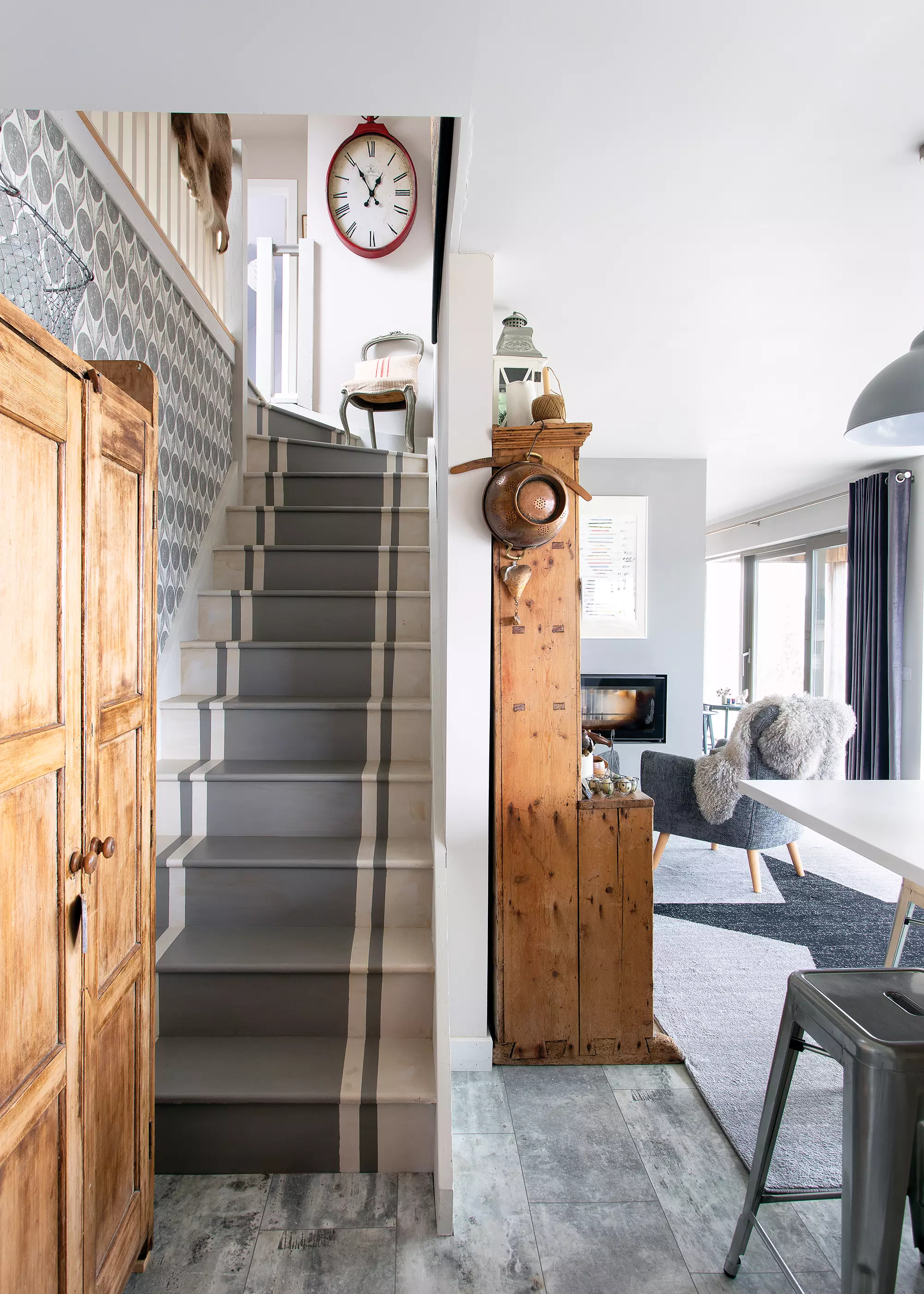
Liz painted a stair runner onto the flight to save money and add interest
Plans were submitted in autumn 2014 and in early 2015 she received consent for both. By summer, she’d gone out to tender to five building contractors, including Gus Robertson Builders, who friends had recommended after he’d built their home on Mull.
“We only had two builders respond and I was really pleased to hear back from Gus because he was the one I wanted to use,” says Liz. “Our friends held him in high regard and his work was fantastic.”
Learn More: What Do Council Planners Want from your Application?
A Change of Circumstances
Although ready to start, Liz suddenly found herself going back and forth to Derbyshire after her mother became ill, which put the builds on the back burner. It wasn’t until February 2017, when Liz was going through a divorce and looking for somewhere to live, that the project became relevant again.
“I love house projects, I’m always looking on Rightmove, and to be honest at first it felt like a compromise to live in a house that I’d designed for holiday guests,” says Liz.
“But it was the best solution to my situation and, once I’d made the decision, I had a long chat with my sons about which of the houses to build. Gus had given me a quote of £216,000 for the smaller property (125m2) and £238,000 for the other (146m2). I decided that it would be best to invest my money into the bigger house and sell the other plot on.”
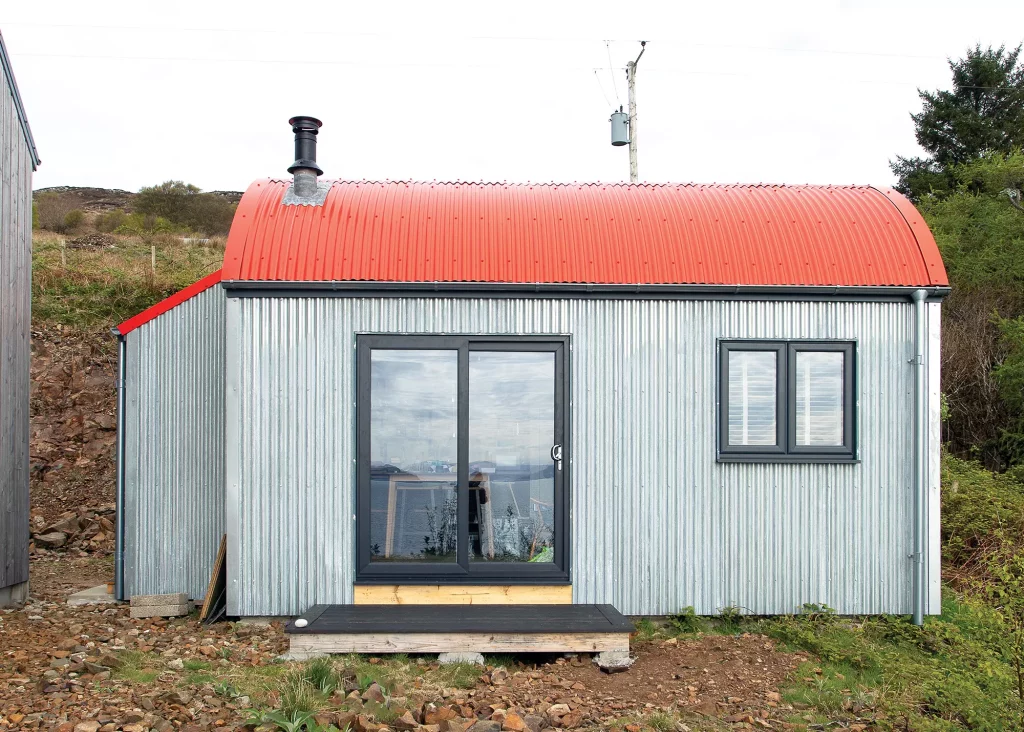
A recent addition to Liz’s home is the one-bedroom self-catering cabin with a log burner, bathroom and kitchen, which faces widespread views of the Sound of Mull. Called Naust Tiny House, it’s available to rent on Airbnb
Friends had shown an interest in buying the second plot but concluded they couldn’t afford the build; then another buyer pulled out, leaving Liz a little worried. “I went back to Gus to tell him I was ready to get going, but I’d only be building one house and was he still interested,” she says.
“He surprised me by asking if he could buy the other plot to build his own holiday home – and also agreed to honour his original price. In that one conversation the whole project suddenly became the perfect situation.”
Beginning the Coastal Building Project
Gus lives on Mull and travelled by ferry every day to site when work started in May 2018. Right away two problems needed resolving.
A mains electric cable was discovered diagonally across both plots resulting in Scottish and Southern Energy sending Liz a quote of £6,000 to divert the cable. “I looked at the plans and suggested a shorter, alternative route, which they agreed to,” she says.
“They lowered the quote to £3,600, which was a lot better but still painful, as I’d spent my contingency before we were even out of the ground.”
Read More: 10 Ways to Maximise your Self Build Budget
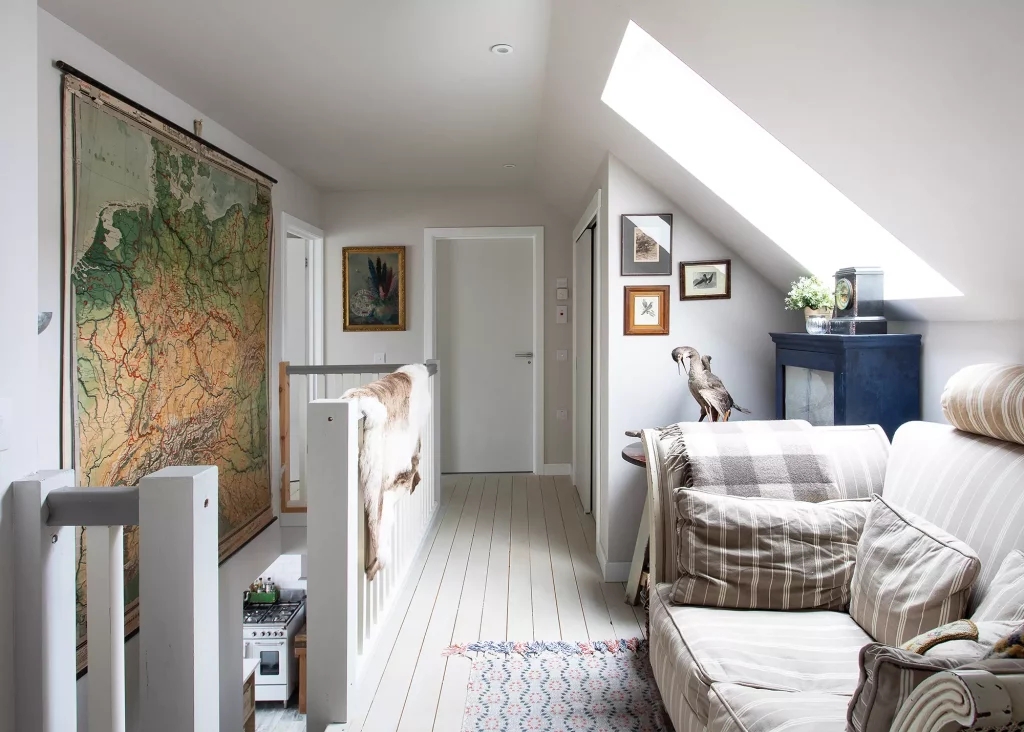
The flooring is tongue and groove fitted to chipboard that Liz painted white and then finished with a coat of varnish
The second problem was the burn running through Gus’s plot. “We had to build his property three metres away from the water, which meant reworking the boundary line,” says Liz. “The other plot has ended up being slightly bigger than mine, but it doesn’t matter.”
Gus is a joiner and mainly worked alone, building both houses at the same time and bringing in trades as and when needed. He did the job to a fixed price with four stage payments, excluding fixtures and fittings like the kitchen and bathrooms, which Liz sourced.
The only unknown cost was the groundworks. Gus estimated £16,000 due to the hard bedrock the pecker needed to dig through to increase the size of the natural build platforms. The work proved arduous and cost Liz the full amount.
The solid bedrock initially prompted her to seek permission to install the property’s two septic tanks on the other side of the road, where the land was flatter and the subsoil able to cope with the filtration system – but she changed her mind.
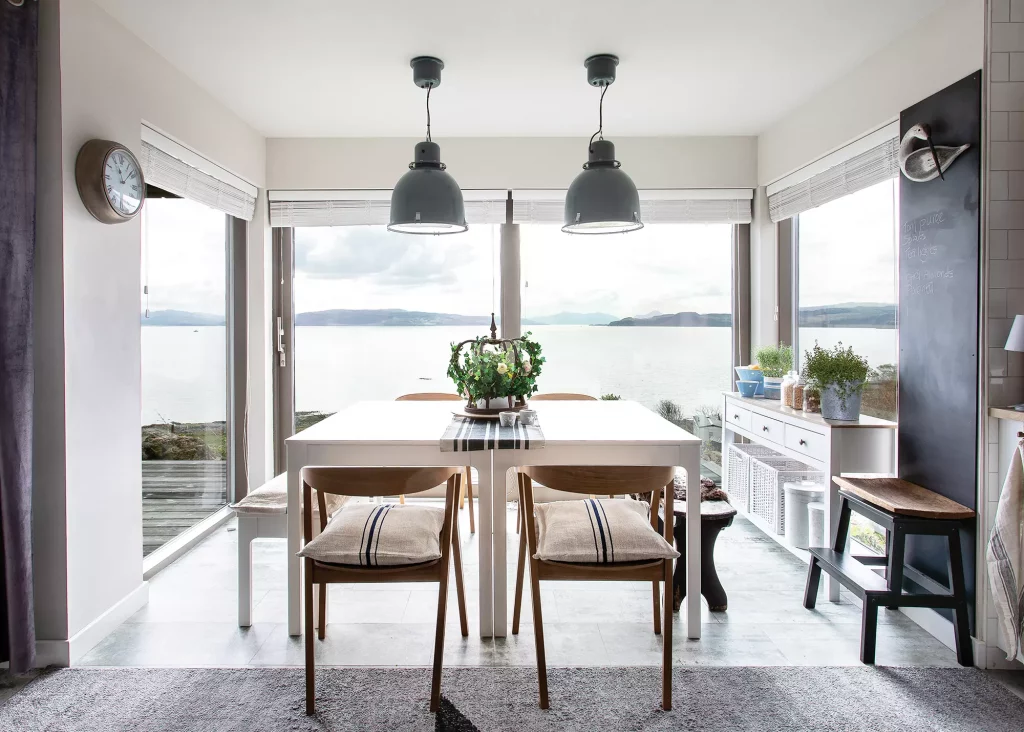
The dining area projects out to face south-east towards the water with sliding doors onto the veranda and windows either side that track the sun
“It would have cost a lot of money to close the road to do the installation, and I was also concerned what might happen if the land changed ownership in the future,” she says. “Instead, I fitted Klargester’s BioDisc septic tank.
This system rotates and breakdowns waste rather than relying on filtration through the ground. It was more expensive than installing a standard septic tank but it’s on my land, so I have peace of mind.
CLOSER LOOK Design VisionWhen the plot was still planned for two holiday houses, Liz’s primary goal was to maintain both homes to a size she could afford to build and keep. Each three-bedroom property would have its own identity but still correlate with the other. She drew similar rooflines, skylights, lots of glass; finishing the larger one in larch cladding, and the smaller in white render with larch details.
“I thought about how guests could enjoy the views and incorporated ideas like the dining area stepping out with windows on three sides, and the corner window in the kitchen, which I really love. The utility room is a bit small and I’m lacking storage, but otherwise I’m delighted with house.” |
Completing the Idyllic Coastal Home
Both houses were watertight by November 2018 and the following March Liz secured a job as the cook in the local village school. They held the job open for her until the house was finished.
“Gus knew I was in a hurry and pressed pause on his house to focus on finishing mine first,” says Liz. “He was outstanding, I could never have done this project without him, he smoothed out any problems and he and his wife were incredibly kind.”
A short delay occurred when the bathroom company went bust and Liz had to wait for the bank to refund her money, and for the delivery from a second company. She also went through the lengthy task of decorating the whole house herself in order to save as much of her budget as possible.
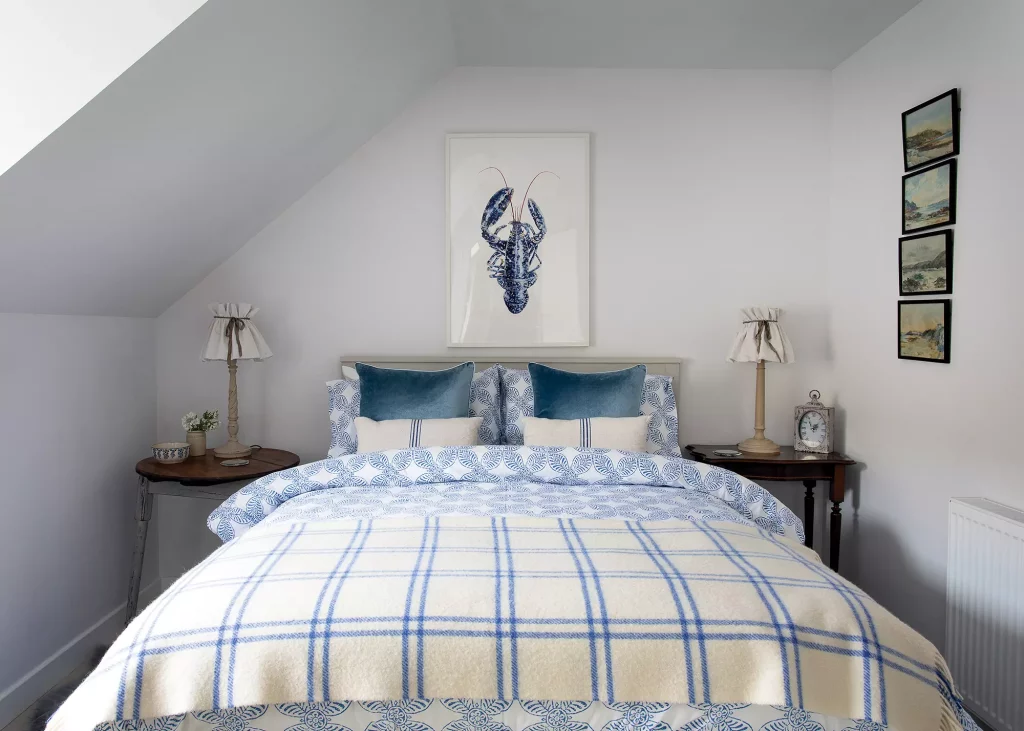
The third bedroom is still big enough for a double bed and is decorated in Dulux’s Rock Salt
By June 2019, Liz was relieved to move in and get on with the garden and Gus finished his house the following year. He’s recently built a self-catering cabin in Liz’s garden, which enjoys expansive views of the Sound of Mull, too, and is available to rent on Airbnb.
This may not be Liz’s last building project, but certainly her experiences and the outcome have caught her by surprise.
“Having designed a house that wasn’t meant for me, I’ve found that I absolutely love living here, which is partly because the project became mine,” she says.
“It’s been the best opportunity for a fresh start and the community have been very welcoming and kind – and nothing beats the view, it takes my breath away every day.”
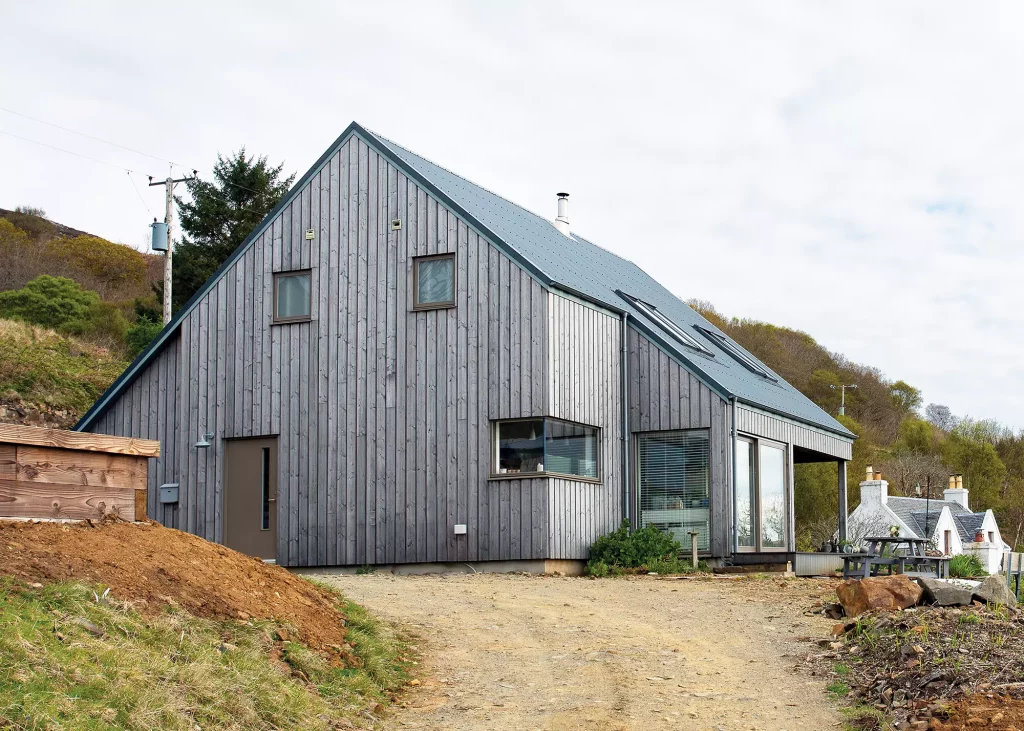
The Siberian larch cladding looked orange when it was first installed and within the year began to mellow to a silvery grey to tie in with the tin roof
Thinking of self building by the sea? Read Julian Owen’s Guide to Designing a Coastal Home
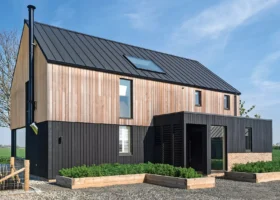
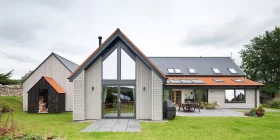











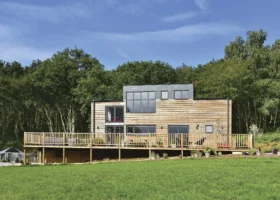




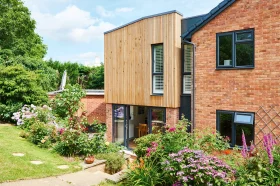
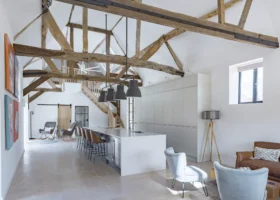

















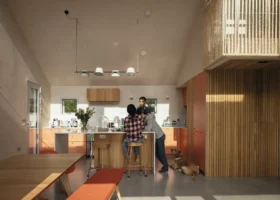





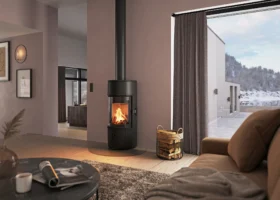























































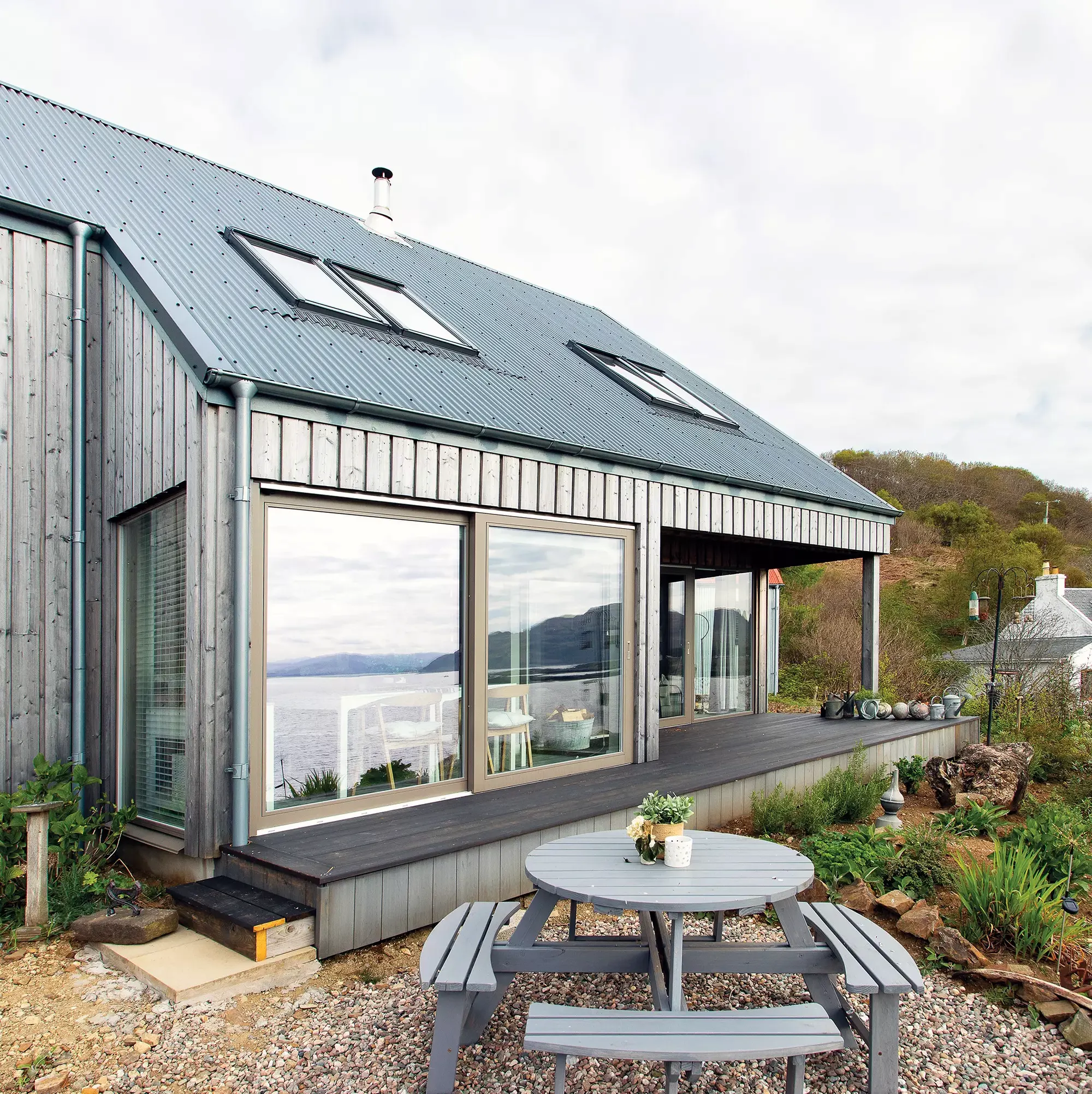
 Login/register to save Article for later
Login/register to save Article for later
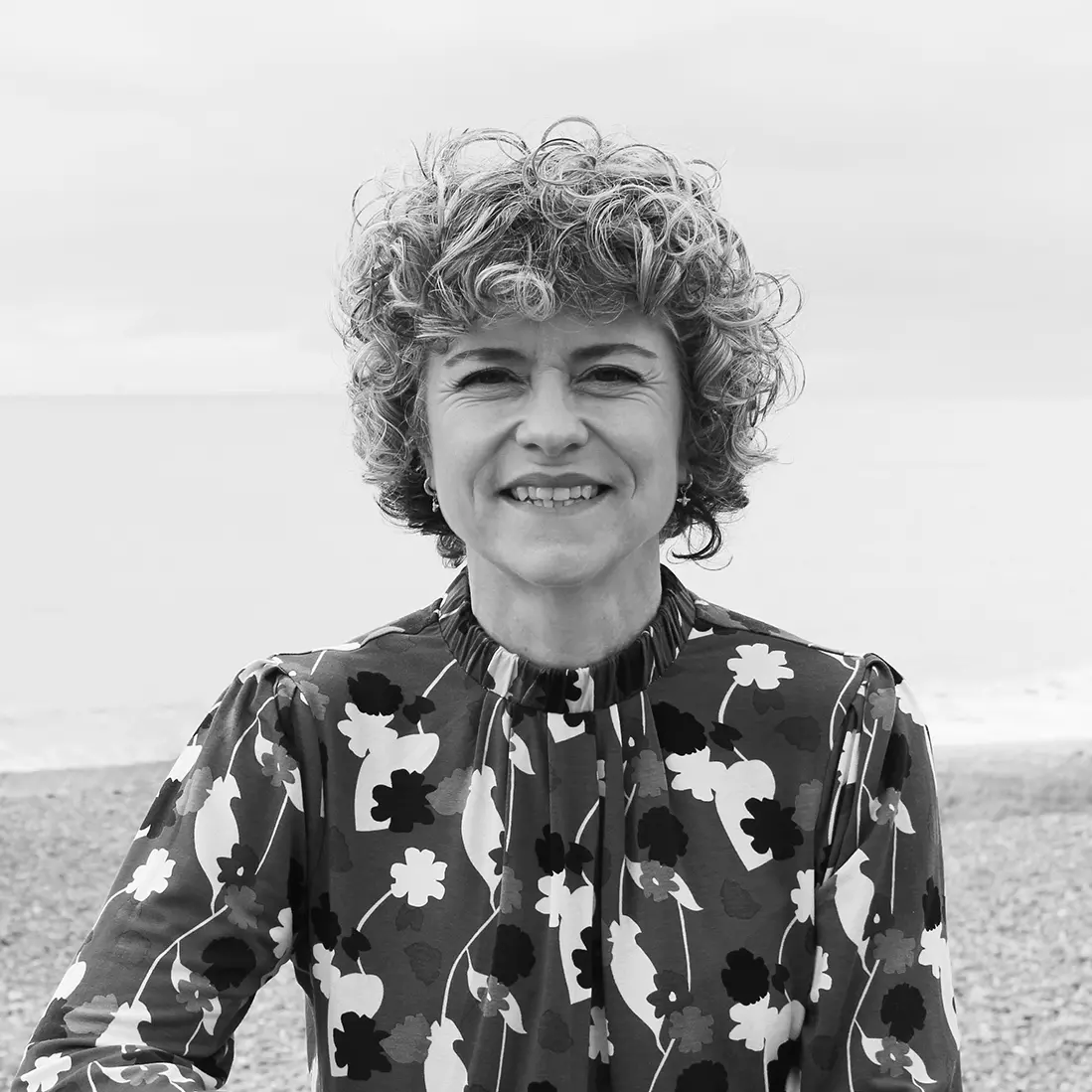
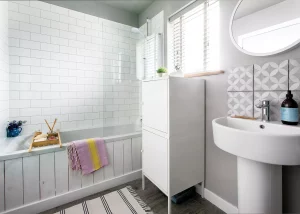
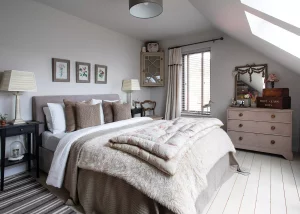
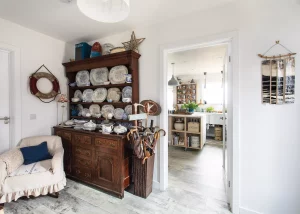
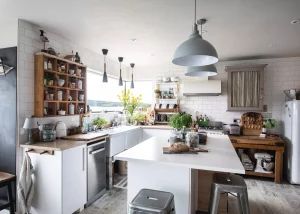
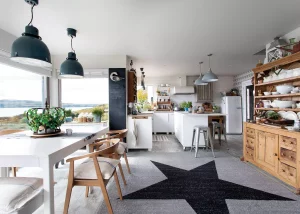
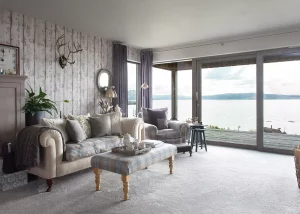
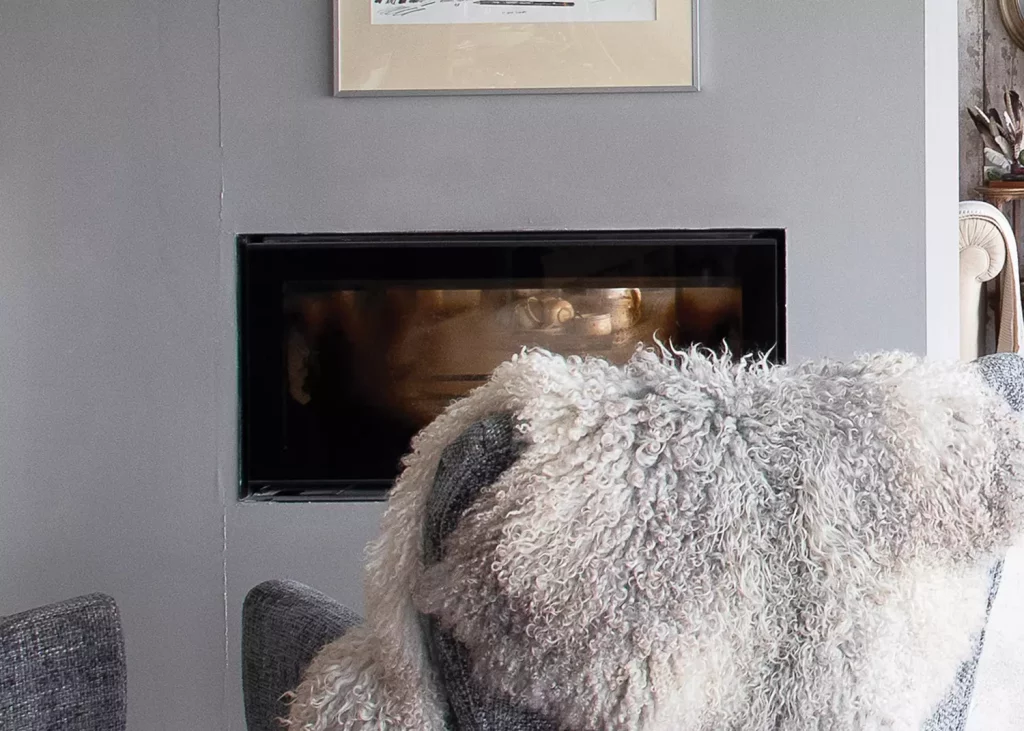 When her circumstances changed and it became a self build, there was an opportunity to rework the design to suit her own needs – but she was keen to move quickly. “I’d already added in key elements that I liked, such as an ensuite bedroom and the inset log burner open on both sides to the kitchen and living room,” she says.
When her circumstances changed and it became a self build, there was an opportunity to rework the design to suit her own needs – but she was keen to move quickly. “I’d already added in key elements that I liked, such as an ensuite bedroom and the inset log burner open on both sides to the kitchen and living room,” she says.
