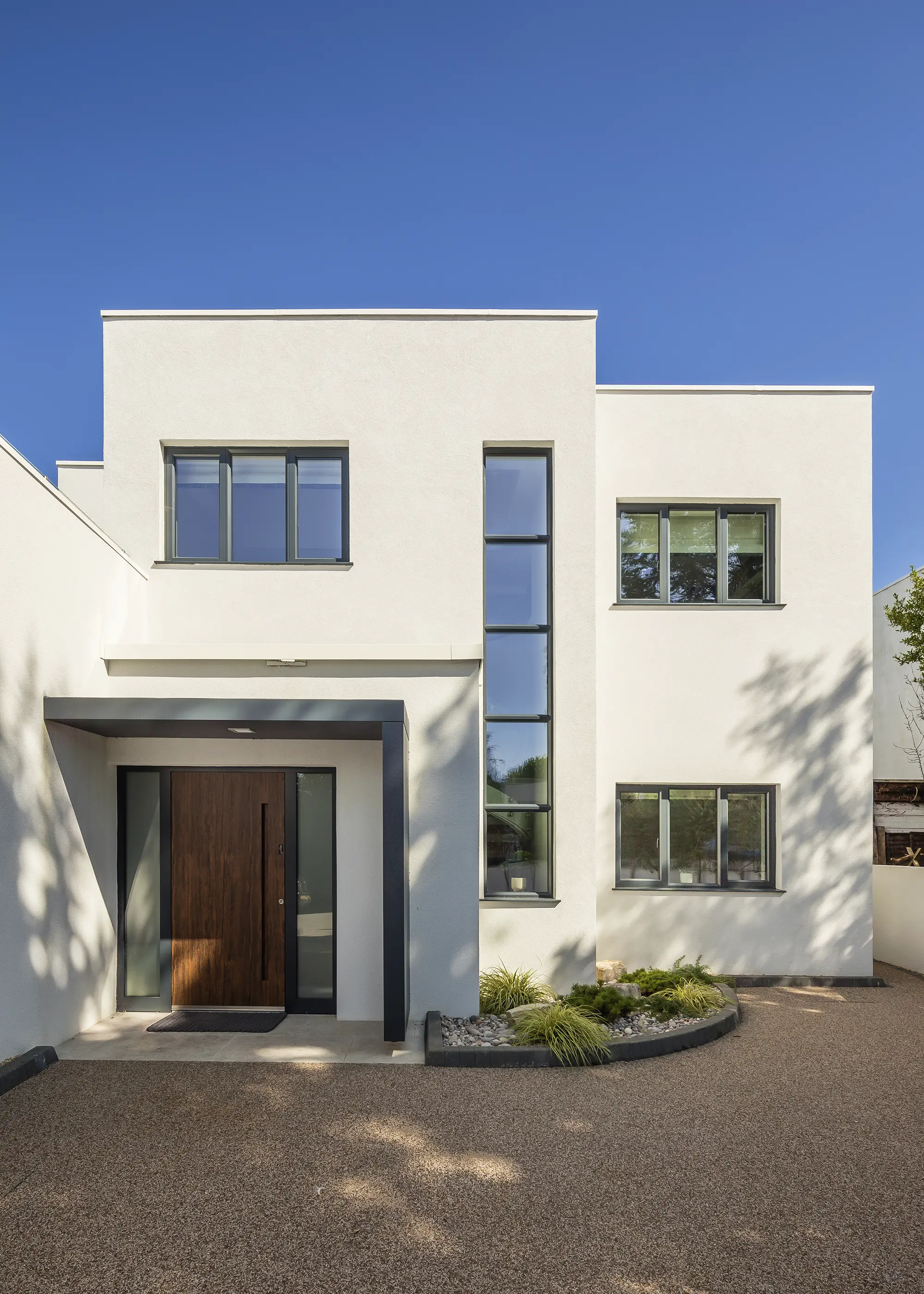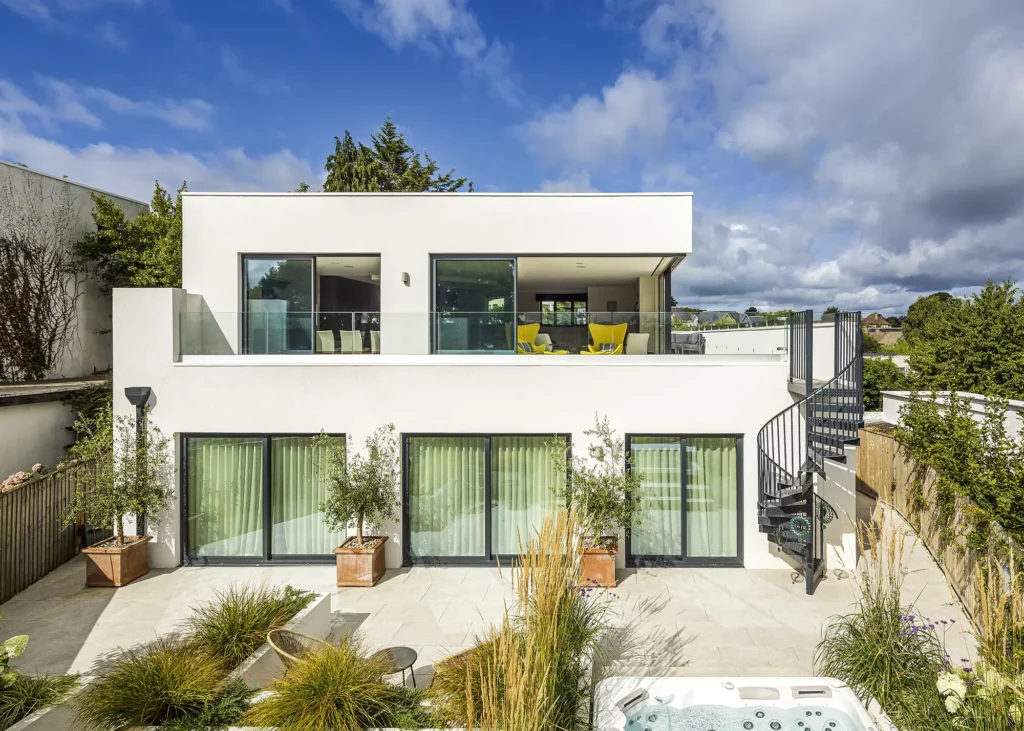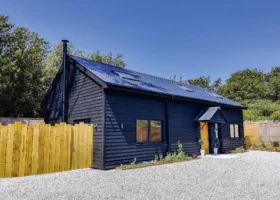
Early Bird Offer! Free tickets to meet independent experts at this summer's Build It Live
Save £24 - Book Now!
Early Bird Offer! Free tickets to meet independent experts at this summer's Build It Live
Save £24 - Book Now!While they live in Worcestershire, Jim and Lesley Driver have a real affinity with Hamble-le-Rice, Hampshire, having met there more than 30 years ago. As boating enthusiasts, the couple visit frequently, with Jim and daughter, Ellie, taking part in offshore racing. So, when the opportunity arose to purchase a holiday home there, the Drivers didn’t hesitate. “I was googling properties for sale in the area when I came across a bungalow located just minutes away from the marina,” says Lesley.
She and Jim happened to be in Hamble-le-Rice the following weekend for a regatta, but after the event was cancelled, they viewed the property instead. Located on a 1930s estate, influenced by Bauhaus principles, the dated bungalow was one of the last on the road to be renovated. “We thought it would be fun to extend the house upwards and add another floor, placing the living spaces upstairs to make the most of the lovely views,” says Jim.
After doing some research, the couple found the bungalow already had planning permission for the construction of a second storey. “We’d sketched some ideas and the proposed plans were pretty close to what we had also envisaged,” says Lesley. “So, we put in an offer for the house and it was accepted two days later.”
Jim and Lesley had a strong idea about what they wanted from their second home. “We decided on three wow-factor areas where we would spend money: the kitchen, the glazing and the staircase,” says Jim. “We weren’t that interested in having gold-plated taps in the bathrooms; we really thought about where to spend our money.”

The existing bungalow was heavily influenced by Bauhaus principles, so LA Hally ensured this aesthetic was retained when designing the replacement dwelling, utilising simple white render and metal cappings
As well as living spaces that would capture the views, the couple required four ensuite bedrooms to accommodate visiting friends and family, plus an area for washing and drying clothes after a day at sea. “The house sits on a tight plot, but we were keen to fit in a good-sized garden where we wouldn’t be overlooked,” says Lesley.
Yet perhaps the most important element for the couple was the thermal performance of the home. “My former businesses created energy performance certificate (EPC) software,” says Jim. “Energy efficiency is important to us, so we wanted a house that controlled heat in and out with excellent insulation and little to no energy bills.”

Located on the first floor, the open-plan living room offers spaces for reclining, cooking and dining. The room can be opened up to the wrap-around outdoor deck, thanks to floor-to-ceiling SVG 30 sliding doors by Sunflex
While the plan was to extend the bungalow and carry out a deep energy retrofit, the couple soon realised that wouldn’t work. “The house had paper-thin walls and poor foundations. It would have been impossible to make it efficient. We had to knock it down and start again,” says Jim. Lesley Hally of architectural firm, LA Hally, created the original renovation plans for the former owner, so Jim and Lesley approached her to discuss their ideas. “We got on really well and she understood what we were hoping to achieve,” says Jim. “The original plans were halfway there in terms of what we wanted, so it was a case of tweaking them.”

A flipped floorplan allows the living spaces to capture enchanting views across the harbour
Hally and associate architect, Amelia Samways, amended the plans from renovation to replacement dwelling, with a garage, ensuite bedrooms, utility and drying room on the ground floor and an open-plan living area upstairs with access to a sea-facing balcony. To ensure the new home would be sympathetic to the local vernacular, Hally retained the simple material palette of white render with metal cappings – characteristic of Bauhaus.
After exploring several eco build systems, the Drivers opted for insulated concrete formwork (ICF). “The site is very restricted, so ICF was the perfect choice; it’s easy to move around site and can be installed quickly,” says Jim. Since their redesign was very close to the original proposal, the architects had already ironed out any potential concerns in the initial stages of the planning process.
The local authority, Eastleigh Borough Council, quickly signed off the submission and gave the green light to go ahead with their plans.
The couple each took a lead on certain areas of the project – Lesley on the interior layout and design details, and Jim on the project management of the build. He rented a house nearby, where he stayed three times a week, visiting the site between Zoom meetings. The demolition of the original structure was carried out by a local contractor but, unknowingly, the foundations had been poured over an existing mains drain. “It was damaged during the process and the local water company had to repair it, which took a bit of time,” says Jim. “Once it was fixed, the foundations were laid and we were ready to start the main build.”

The rooftop terrace is the perfect place for soaking up the sun. A spiral staircase connects the balcony to the back garden for convenience
Jim and Lesley awarded the contract to an ICF supplier. “Unfortunately, he turned out to be a better salesperson than a builder and the site was left with only a single tradesman for much of the time,” Jim says. With no progress being made, the couple decided to look elsewhere. “We called Mike Sampson of ICF Homes and within a week he was on site.” Mike and his team were able to erect the superstructure in just six weeks.
Once the shell was complete, Jim called in local trades to complete the various aspects of the fit-out, including plastering, installing the heating system and fitting the kitchen. “We hired most of the contractors well in advance, so there were limited delays,” says Jim. “Mike and his team were hands-on throughout completing the internal finishes and laying the flooring.”

There are four ensuite bedrooms on the ground floor. This level also houses the entry hall, a utility room for laundry and a drying room – perfect for when the couple comes home from a day at sea
As well as contractor troubles, Jim and Lesley also found site access challenging. “It’s a very small plot, so we had to remove a hedge to provide extra circulation space,” says Jim. “Some items, such as the hot tub and heat pump, had to be craned into place.” After 18 months, the couple’s ICF home was finally finished.
CLOSER LOOK Smart home featuresKeen to ensure their holiday home remains safe, secure and energy-efficient, even when not in use, the couple opted for an integrated home technology system from Alpha Touch Smart Living, which provides everything from a sound system to automated and zoned lighting.
“We have sensors that recognise when no one has been home for 24 hours,” says Jim. “These turn the heating down, shut the blinds and put the MVHR on slumber mode. When we come back, the house wakes up again.” The couple even invested in a smart front door. The Spitfire S-500, which was supplied by Rococo Glass, comes with an electronic locking system and fingerprint recognition for instant access to the house. |
Despite being entirely new, the property looks remarkably similar to the Bauhaus-inspired bungalow that once occupied the plot. Nonetheless, with its crisp white rendered walls and charcoal-framed windows, the house looks highly contemporary.
The front door opens into a double-height entrance lobby, before flowing through to four ensuite bedrooms; three of which enjoy direct access to the back garden. A bespoke steel and walnut staircase leads up to the open-plan living area. Framed by vast swathes of glazing, furnishings seamlessly delineate the living room into different zones for relaxing, dining and cooking.

Easy to maintain and wonderfully private, the couple’s compact garden was designed by Lesley Driver and brought to life by Lee Pascoe at Mountain Landscapes. It boasts lush planting, a hot tub and a sunny sitting area
A glass corner opening connects the space to an entertaining terrace, with a BBQ and unobstructed marina views. Outside, the garden is a private and tranquil spot to relax. “We planned the landscaping before the house was even knocked down,” says Lesley. “I designed it and worked with Lee Pascoe at Mountain Landscapes to pull my ideas together and bring them to fruition.”
The property received 99 on its first EPC rating. “We haven’t applied for Passivhaus, but everything was chosen to meet the standards,” says Jim. “It’s about as good as you can get in terms of insulation and comfort. We would never have achieved that if we had tried to work with the existing bungalow.” The house is powered by an air source heat pump, which the couple bought through the government Boiler Upgrade Scheme grant, and it also boasts a mechanical ventilation and heat recovery (MVHR) system.

A standout feature of the home, the bespoke steel and walnut staircase was designed by Jim and Lesley. It was crafted in parts by London Joinery and father and son team, Infinite Steel Solutions
The Drivers’ favourite space is the living area. “The corner view is amazing and we have such a sociable kitchen,” says Lesley. As for the most rewarding part of the process, Jim loved working on the conceptual side, while Lesley enjoyed planning the interior. “We enjoyed thinking about what we could do with the space and how to make it work,” says Jim. “Broadly, if you get the early-stage planning right, everything else should fall into place.”
The couple admits that the success of their scheme is partly down to Jim’s organisational skills and attention to detail, and the rest down to their team. “Lesley Hally is a great architect and got on board with our aim for an environmentally friendly house,” says Jim. “Mike was fantastic, too. We’ve worked with a lot of builders and he stands head and shoulders above them all. We’d love to do another project with him.” When that scheme will come to light remains to be seen. “We learnt so much from this project, so we will definitely have another go at some point in the future,” says Lesley.
WE LEARNED…
|

