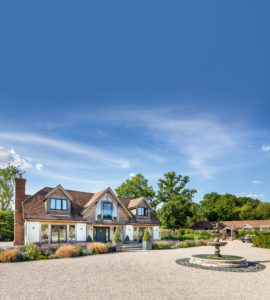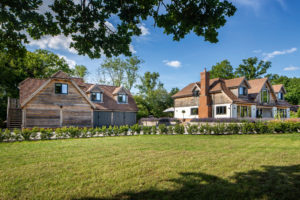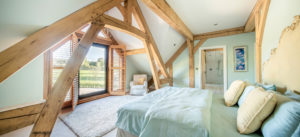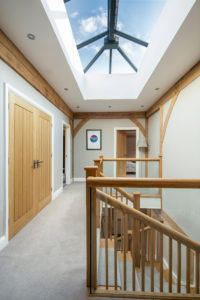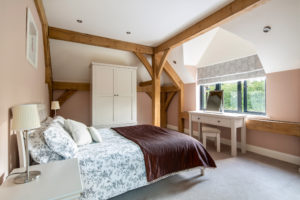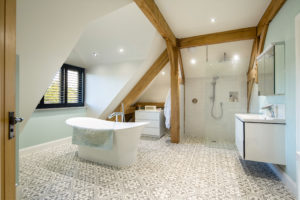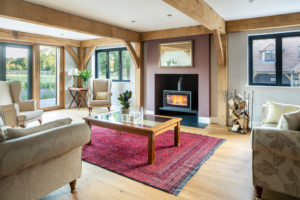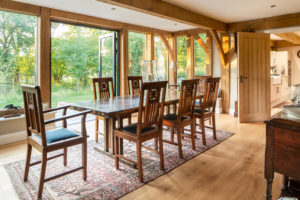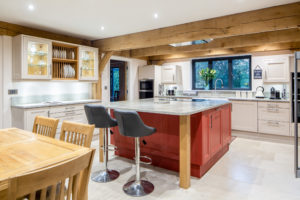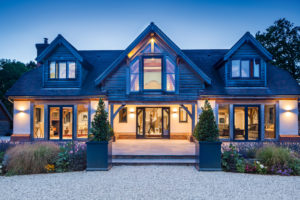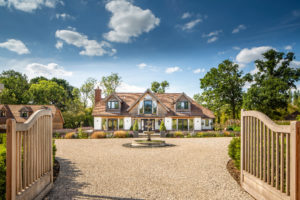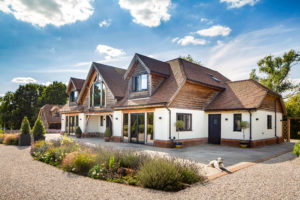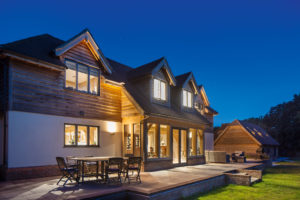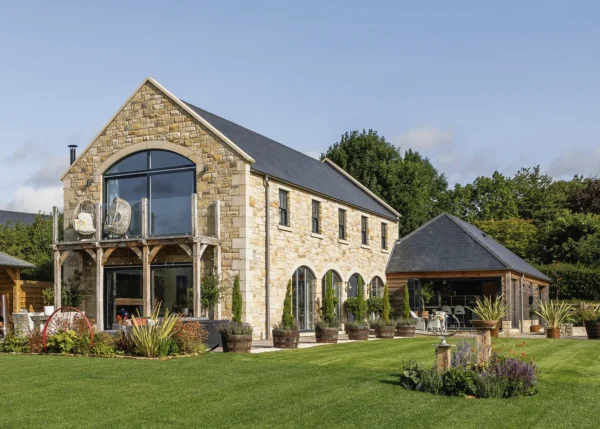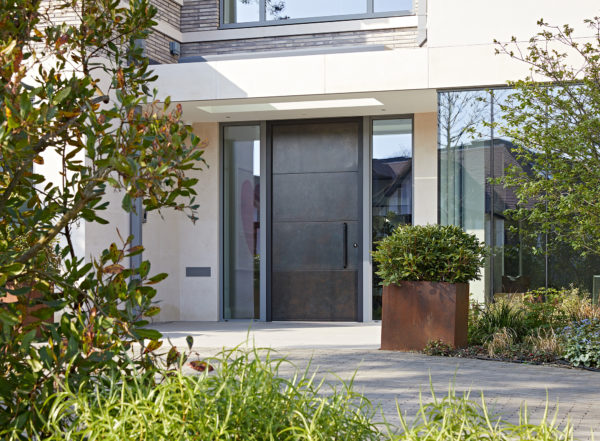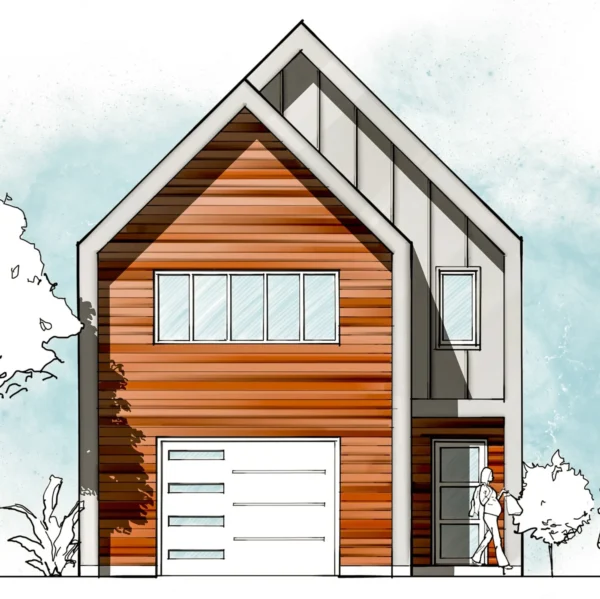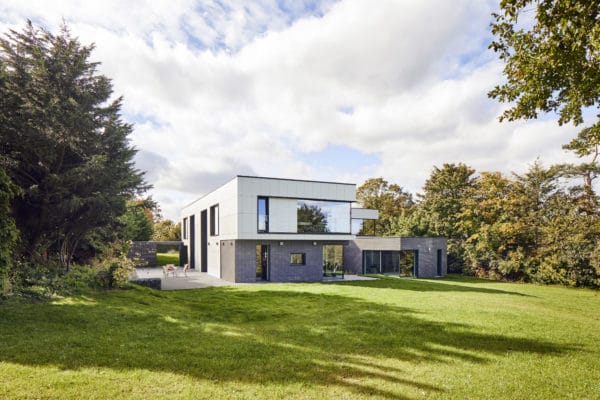Bespoke and Efficient Oak Frame Self Build
Deirdre and David Rook had lived in their family home (known as Lea Farm) since 1986, which was a large equestrian site in rural Surrey. In late 2009 their retiring neighbour was looking to sell the adjacent six-acre smallholding that land-banked their property.
Called Longlees, the couple wanted to ensure it didn’t fall into the hands of someone that would dramatically change its landscape, so they bought it. Initially, this was a purchase purely based on protecting their land, which had just acquired a change of use from equestrian to residential to build out four large homes, but fast forward 12 years and Longlees now hosts the dream oak frame dwelling that the Rooks had always wanted to build.
Since 2009, the neighbouring plot sat mostly unused whilst the four new homes at Lea Farm were built – a farmhouse dwelling for the Rooks (which they moved into in 2012) and three barn-style plots, which were sold to a developer to build and sell on. Deirdre and David had previously tackled a few small renovations and loft conversions, but nothing on this scale, so it was a huge project to oversee the build of their farmhouse, and they gained good experience.
- NamesDeirdre & David Rook
- OccupationsPrivate property developer & management consultant
- Location Surrey
- Type of project Self build
- Style Contemporary
- Construction method Oak frame
- Project route Employed architectural designer; additional design, structural drawings & oak house shell by Oakwrights; project management by principal contractor & homeowners
- Plot sizeSix acres
- Land cost £150,000
- Bought 2009
- House size389m2, plus 141m2 garage with annexe
- House project cost £945,526
- House project cost per m2£2,431
- Garage project cost £191,507
- Garage project cost per m2£1,358
- Building work commenced October 2016
- Building work took 18 months for house; plus six months for garage/annexe
Once settled into their new property, Deirdre hankered after the idea of building with oak – something that unfortunately didn’t happen with the four homes on Lea Farm. As the original designer had not been retained for the three barn-style houses, the plans had been modified by the incoming architect. Since the builds were sold on to the developer to take forward, the couple had no influence on the final design.
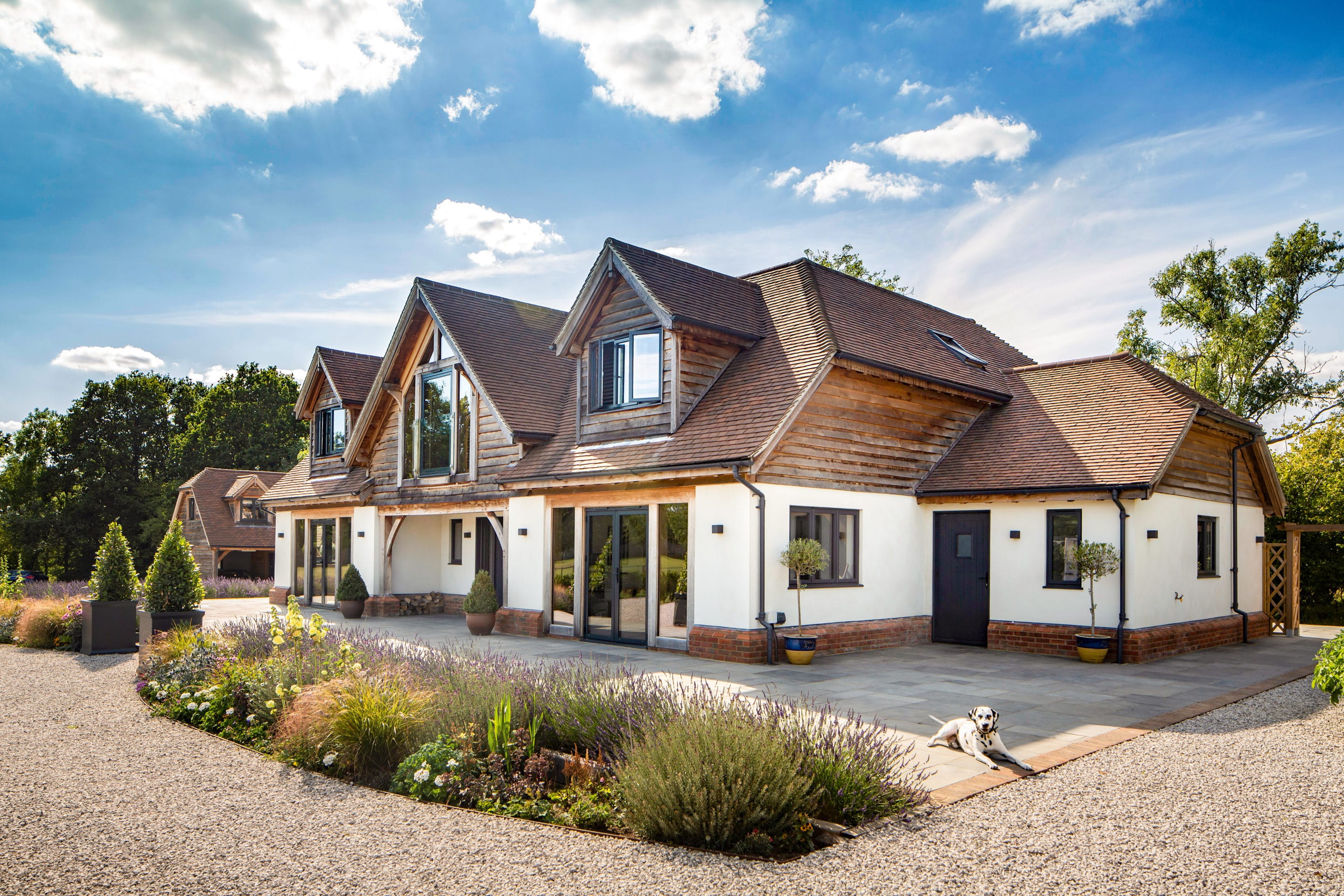
The one-and-a-half storey property features a wonderful symmetry, with a large central dormer over the front door and smaller dormers either side, complemented and highlighted with aligned glazed elements
In 2015, when their daughter Jennifer returned to competitive horseriding, the Rooks had the idea of building a new high-end stables, menage and horse walker at Longlees. Deirdre wondered whether an oak frame house could be placed on the site, too, maybe sometime in the future. But for now, she kicked things off on the plot by styling the equestrian buildings with a beautiful oak look, which Deirdre refers to as phase one of the overall project.
Phase two
Alongside the site of the new equestrian building sat an agricultural steel barn. “I read in the Country Land and Business Association newsletter that it was now possible to convert agricultural barns into residential buildings without the need for a formal development planning permission,” says Deirdre.
This can be achieved via a prior approval procedure, under permitted development (PD) rights. The set criteria is clear and your building either passes or fails the requirement. Deirdre picked up the phone to her trusted planning consultant, Pierre Dowsett from DowsettMayhew Planning, to discuss the possibility of converting the barn. It met the criteria and in May 2015 the application was granted prior approval.
But Deirdre still held onto her vision for an oak frame home like the Oakwrights properties she’d admired in magazines, and she felt this look would be much more in-keeping with their new equestrian centre. “I challenged Pierre as to whether we could knock the barn down and build my dream oak frame house,” she says.
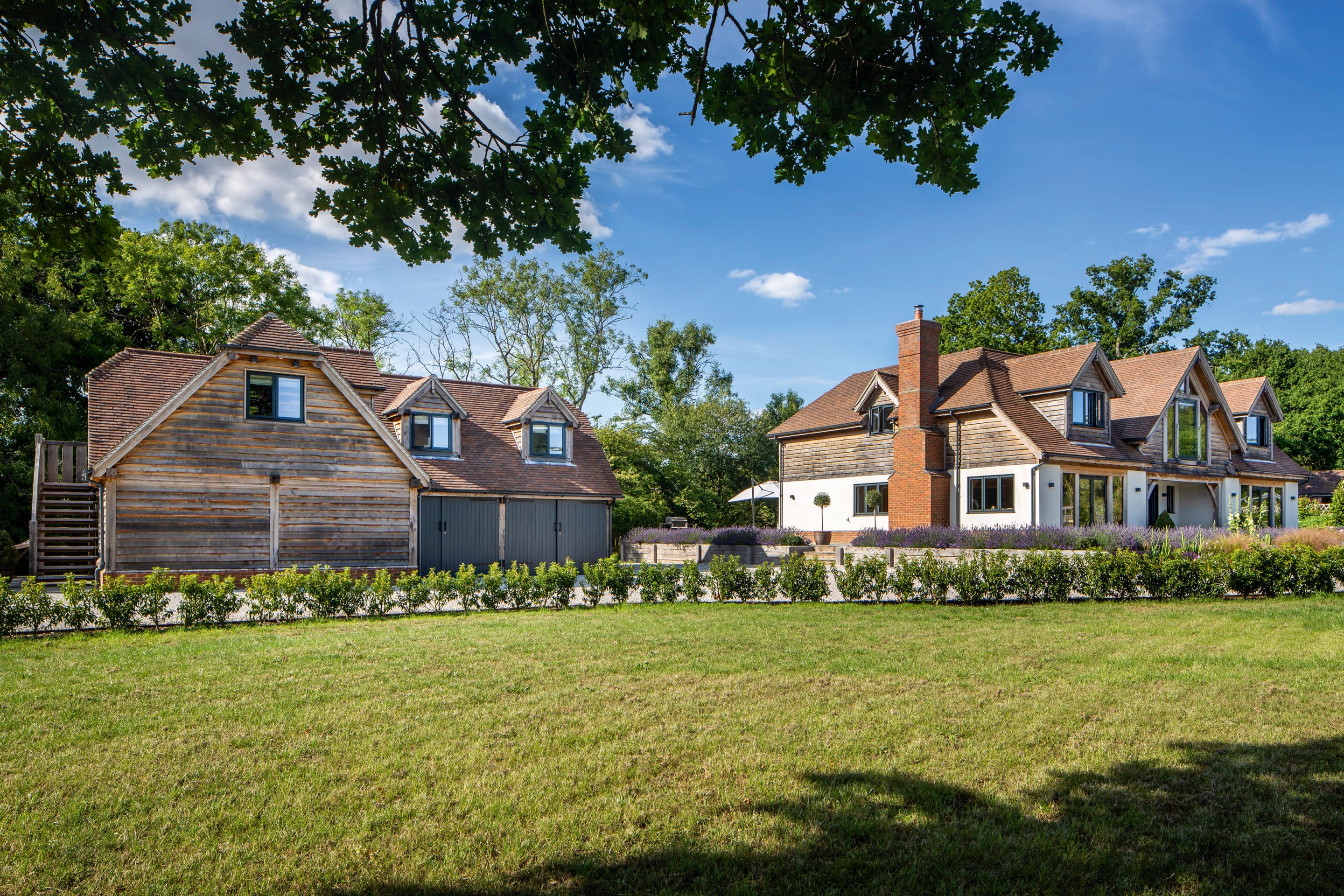
All three phases of the project are pictured here; the stables to the right, main dwelling in the middle and the garage/annexe on the left
“We already knew we could turn the steel structure into a house, so we both decided we should give a full planning application a go.”
Thankfully, the local council’s case officer agreed with the Rooks. “They had the vision to see that the Oakwrights-style house would architecturally match with the new stables, so the application was presented to the planning committee with a recommendation for approval,” says Deirdre.
“Fortunately the planning committee saw the bigger picture in that this style of house would be more pleasing on the landscape than the conversion of the agricultural Atcost barn, which I felt would ultimately look utilitarian.”
In June 2016 the Rooks gained consent for their dream oak frame dwelling. “We believe very few people have succeeded in gaining permission for a new build on a rural site in this area, bearing in mind we did not implement the PD rights and convert the barn first,” she says.
Oakwrights vision
With permission to build and the planning drawings in hand – which had been prepared by Jenny Smith of Birchwood Design – Deirdre visited the Oakwrights stand at a self build show and set the oak frame specialists to work. The Rooks enjoyed an overnight stay at the company’s show home, which confirmed that this was what they wanted.
“Oakwrights connected us with one of their regional architectural designers, Darren Blackwell, who worked up more detailed drawings of what we wanted,” says Deirdre.
“They also introduced us to our principal contractor Keith Bailiff of Acer Renovations, who had built their homes’ previously. I didn’t approach other builders as Oakwrights had spoken highly of Keith, citing his experience in working with their structural system and as a reliable follow- on contractor. I also visited one of his live projects, after which I felt happy to proceed.”
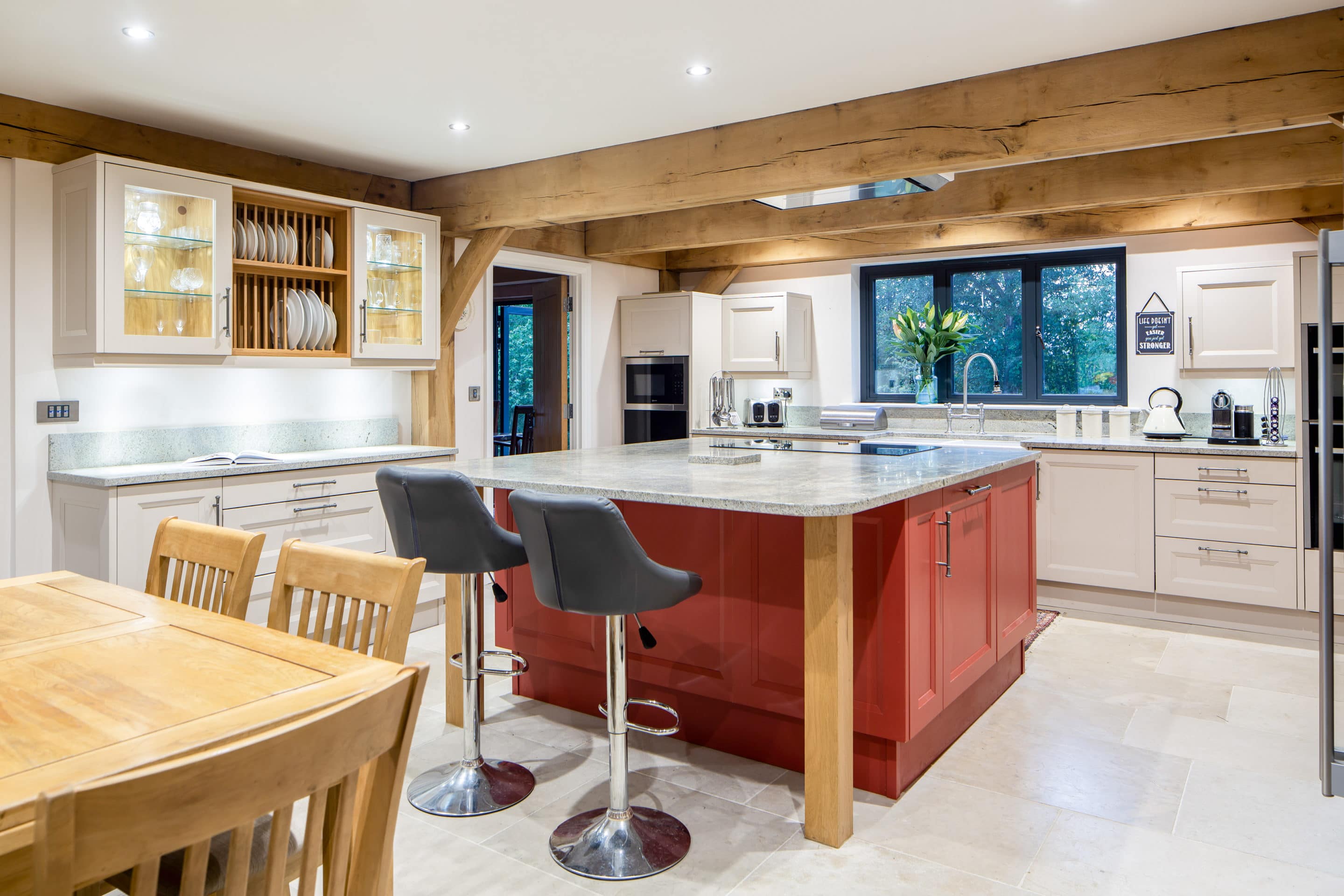
Deirdre hand-picked the colours of the bespoke kitchen. The strong hue of the central island makes a wow-factor feature
The structural oak frame was to house a contemporary one-and-a-half storey, four-bedroom dwelling featuring dormer windows, a glazed apex over the entrance, multiple sets of glazed doors leading out from the main living areas and a beautiful exposed oak frame inside.
Deirdre was determined not to change the initial layout of the house, which did create some structural challenges for Sara Edwards, senior frame designer at Oakwrights. But after only a couple of tweaks they were ready to start building.
Detailed plans for the new oak frame property were worked up in Autumn 2016 and the Rooks were keen to get things underway on site before the bad weather would make the clay soil unworkable. Thankfully, groundworks were completed in November before any harsh winter conditions struck, and Oakwrights arrived with the structural oak frame in January 2017.
“It went up so quickly, as all the components are made off site at the Oakwrights’ production site,” says Deirdre. “The team slots these components together using a large crane to lift them.”
Management collaboration
Going into this project, Deirdre knew that she was going to be completely hands-on. “Keith, our contractor, worked out right away that he wasn’t going to be able to take complete control,” she jokes.

Oak face glazing in the dining area sits alongside French doors, helping to connect the interiors with the woodland views beyond
“I was on site every day, but we worked well together. Given my previous experience with the new build farmhouse, I was good at spotting early on if something needed revising. I was there every evening once the trades had left to really take in the space and think about where furniture would be going and whether sockets should move – little mistakes that had been annoying from our previous build.”
Deirdre would do all the research into what products she wanted and then task Keith with making it happen. “If you want to build a truly bespoke house, you need the freedom to go out and choose things yourself,” she says. “Keith was extremely flexible and patient with me, but equally it benefited Acer Renovations, as clear decisions were made within a timely manner.”
The Rooks appointed retired local builder Ian Anscombe on an ad hoc basis to do site inspections and be involved in monthly meetings, offering a valued second opinion. “He would help me to understand from the builder’s perspective if I ever needed to meet Keith half way, and Keith hugely respected Ian,” says Deirdre.
“Ian would review and sign off costs, enabling me to make my stage payments with confidence. I feel I was unique in having this external professional by my side. Self building is a huge investment and you need to get it right first time.”
Minor hiccups
With every bespoke project there will be a couple of complications along the way. A low point for Deirdre and David’s self build was when it came to the external render application – it had been installed when the weather was really hot, meaning it dried out too quickly, resulting in crazing and cracking.
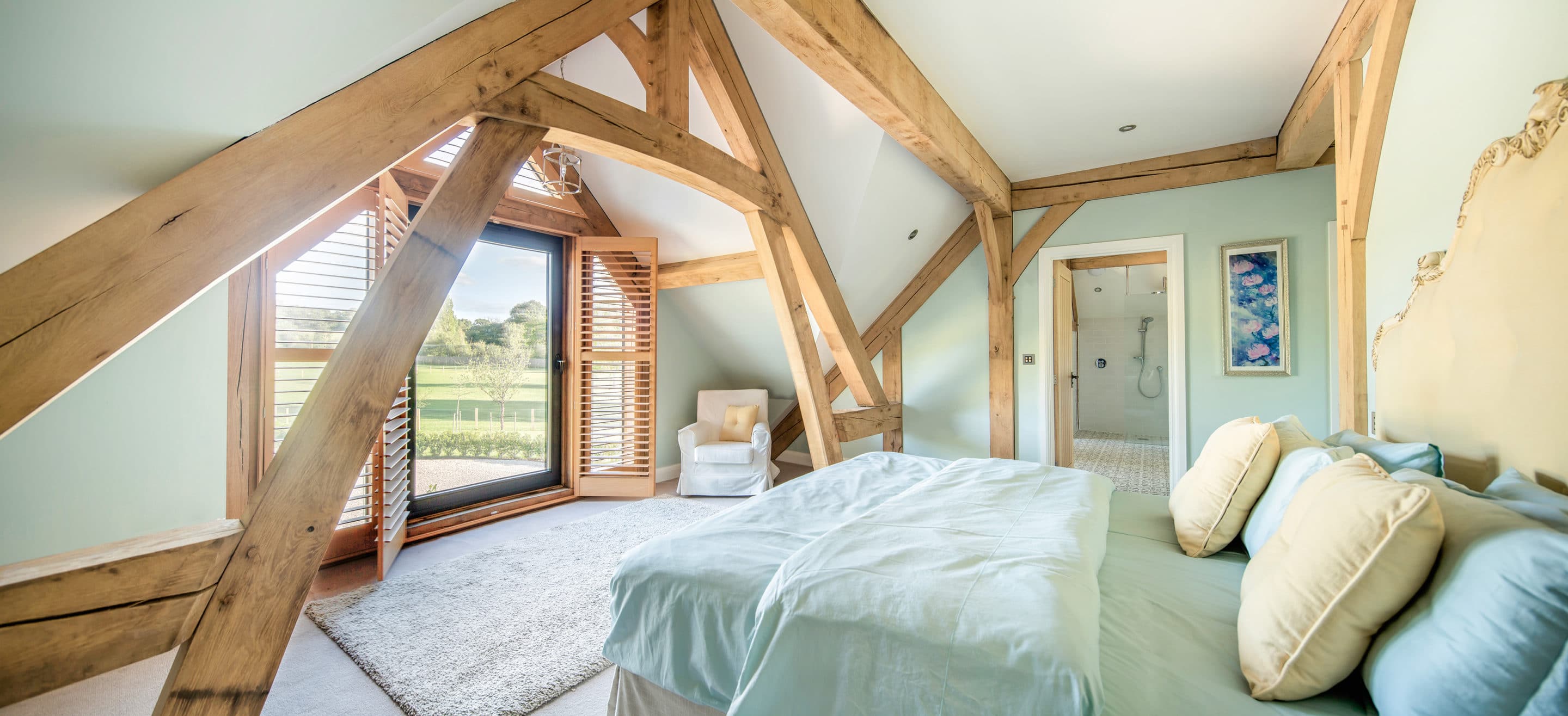
Oakwrights’ Sara Edwards designed in sling brace trusses for the main bedroom, creating an eye-catching feature
All the render had to be removed and reapplied, adding six weeks to the external works. “Luckily it didn’t interrupt things progressing inside the house,” says Deirdre. “The team had got caught out by the sudden increase in the external temperature.”
Another complication arose when the kitchen was delivered. “I had carefully chosen the colour and when they were carrying the units in I noticed the shade was wrong, so it went straight back into the van and returned to the workshop in Yorkshire to be repainted.” says Deirdre.
“This was an awkward moment with the kitchen designer but thankfully they accepted my comments without issue. I’ve learnt that, as you are the one who ultimately will be living in the house, contractors do need at times to be reminded of this. So you can’t be too ‘typically British’ and worry about causing waves – always address things straight away.”
Highly efficient home
Having previously lived in homes that were difficult to keep warm, the Rooks wanted this dwelling to be warm and energy efficient.
The fabric-first approach to ensuring a well-insulated and airtight structure has been enabled by the high performance of Oakwrights’ encapsulation design. “The WrightWall and WrightRoof system wraps around the structural oak and works fantastically – the house is warm in winter and it helps to keep heat out in summer,” says Deirdre.
There was no mains gas at the site, and the couple were not keen on LPG as you have to constantly replenish the tank. The solution was to use an air source heat pump, which runs the underfloor heating and hot water throughout the home (there are no radiators).
Electricity is provided by mains power and solar panels. The heat pump is eligible for a government subsidy via the Renewable Heat Incentive (RHI) and the photovoltaic array earns payback when exporting the surplus electricity back to the grid – so the design has energy efficiency and financial benefits.
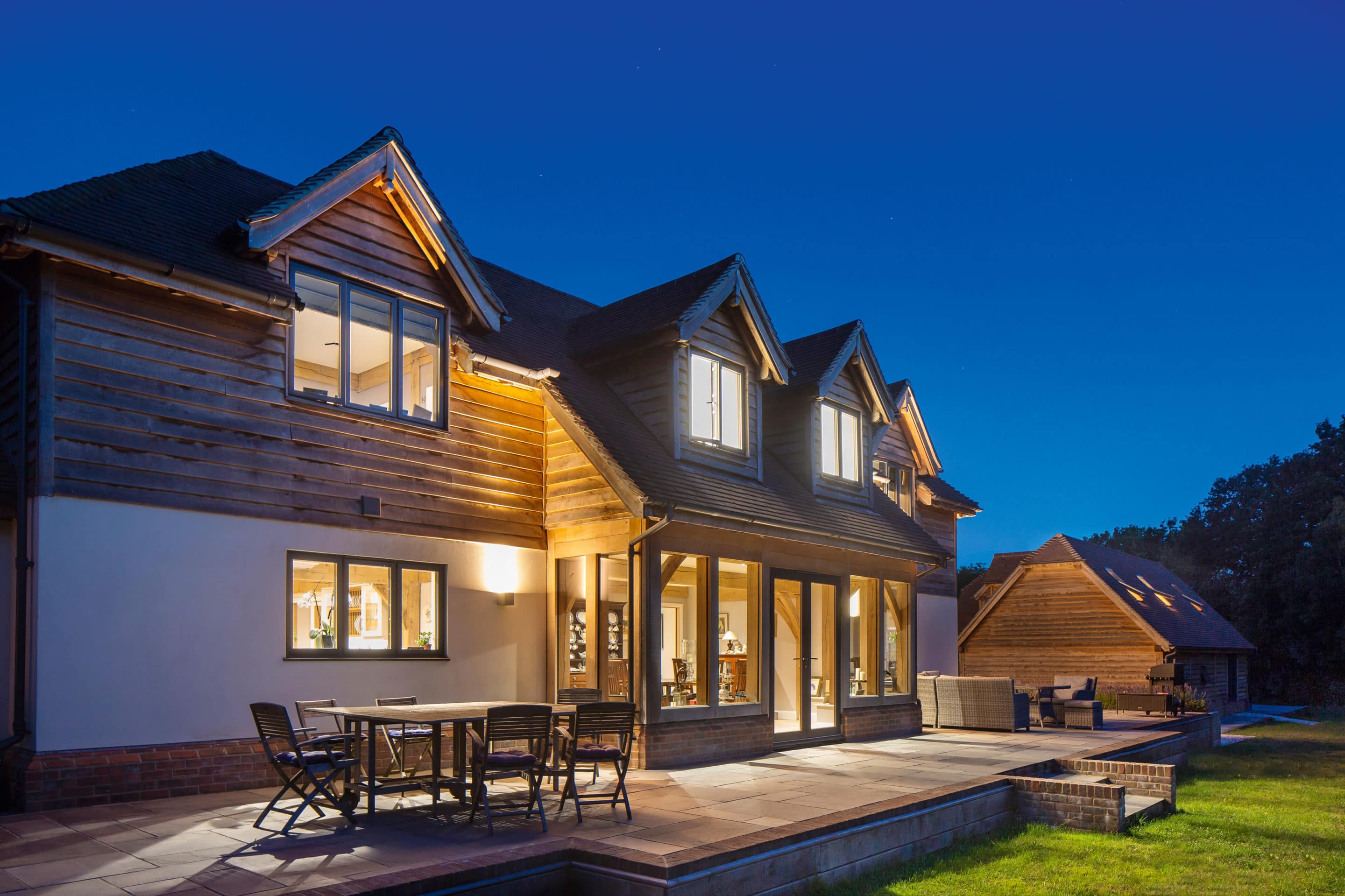
The back of the house also features dormers and a set of French doors, which lead out onto a raised patio space
Once snagging was completed, the couple moved into the house in April 2018. “Looking back at the design there’s one thing I would have done differently – I would have fewer render panels and more brickwork, but that’s just my personal taste, which nobody else in the team shared,” says Deirdre. However, this wasn’t the end of the project, as the Rooks had a vision for another stage for the site.
Phase three
With the stables and house in place, Deirdre and David looked to a final phase that would complete the site – a double garage and workshop with the potential for an annexe above. “I went once again to Pierre and we submitted a proposal to the council,” says Deirdre. “Oakwrights then designed the oak frame and we went back to the planners and asked for the first floor to be upgraded to living space.”
The Rooks now benefitted from another stunning oak frame structure with extra residential space. The three buildings blend well together and are all thoughtfully balanced, featuring complementary elements, such as the same roof tiles and exposed oak.
What we learnedBEING HANDS-ON with a bespoke home build means working with people that allow you to be completely involved. Even if you entrust the management to a main contractor, you will still need to make important decisions, so be sure to have time available in your schedule. SELF BUILDING is not for the faint hearted and at times you need to be assertive and forthright. You must be professional and work diligently at engaging with the trades, but remember they are not the architects, so don’t expect them to pick up on things that in hindsight should have been designed differently. At times, things may get stressful; but indecisiveness causes delays and frustrations. Above all, if you are not happy with how something is being done address it immediately, as it will be resolved so much easier. WITH AN OAK FRAME house it’s vital to appoint a builder that is very experienced in the follow-on stages once the frame is in place. Our principal contractor was recommended to us by Oakwrights as they had worked with the company and their system previously. GET INVOLVED ON SITE when the trades leave at the end of the day to take time to review where the programme is at. Visualise the next phases of works coming up. This allowed us to properly picture the creation of the space without the noise and busyness of the build that goes on throughout the working day. |
The living space above the garage worked wonderfully as a home for David and Deirdre’s daughter Jennifer and her fiance Tom. The young couple enjoyed living in the annexe for two years, however, late last year they completed on the purchase of their own property and rehomed Jennifer’s horse at stables nearby. David and Deirdre no longer felt they needed all the space, now that the stables and annexe were empty.
“We originally intended for this to be our long-term home, but when Jennifer and Tom moved on it triggered the question as to whether we should keep such a big property when large parts of it had become redundant,” says Deirdre.
“We brought it to the market and found our buyer very quickly: a young family who were looking to move away from London to enjoy a more rural life and were particularly taken with the oak frame systems throughout.”
Having rented out the farmhouse on Lea Farm, the Rooks simply moved back in. Reflecting on the three year programme of works Deirdre says: “This was an untouched rural site and everything needed to be built from scratch, including the 150m driveway leading up to the main dwelling. It was a huge project and doing something on this scale was a massive investment of my time.
Upon reflection, everything about it met my expectations 100%. I thoroughly enjoyed the project and learnt so much along the way.”
Main image: © Guildford Photographer
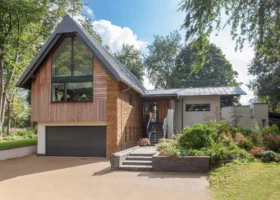
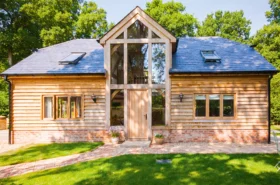











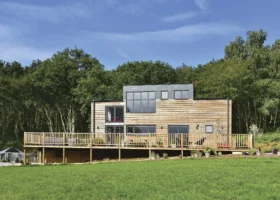




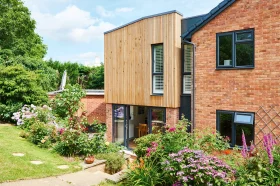
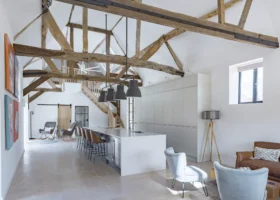

















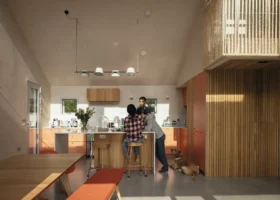





























































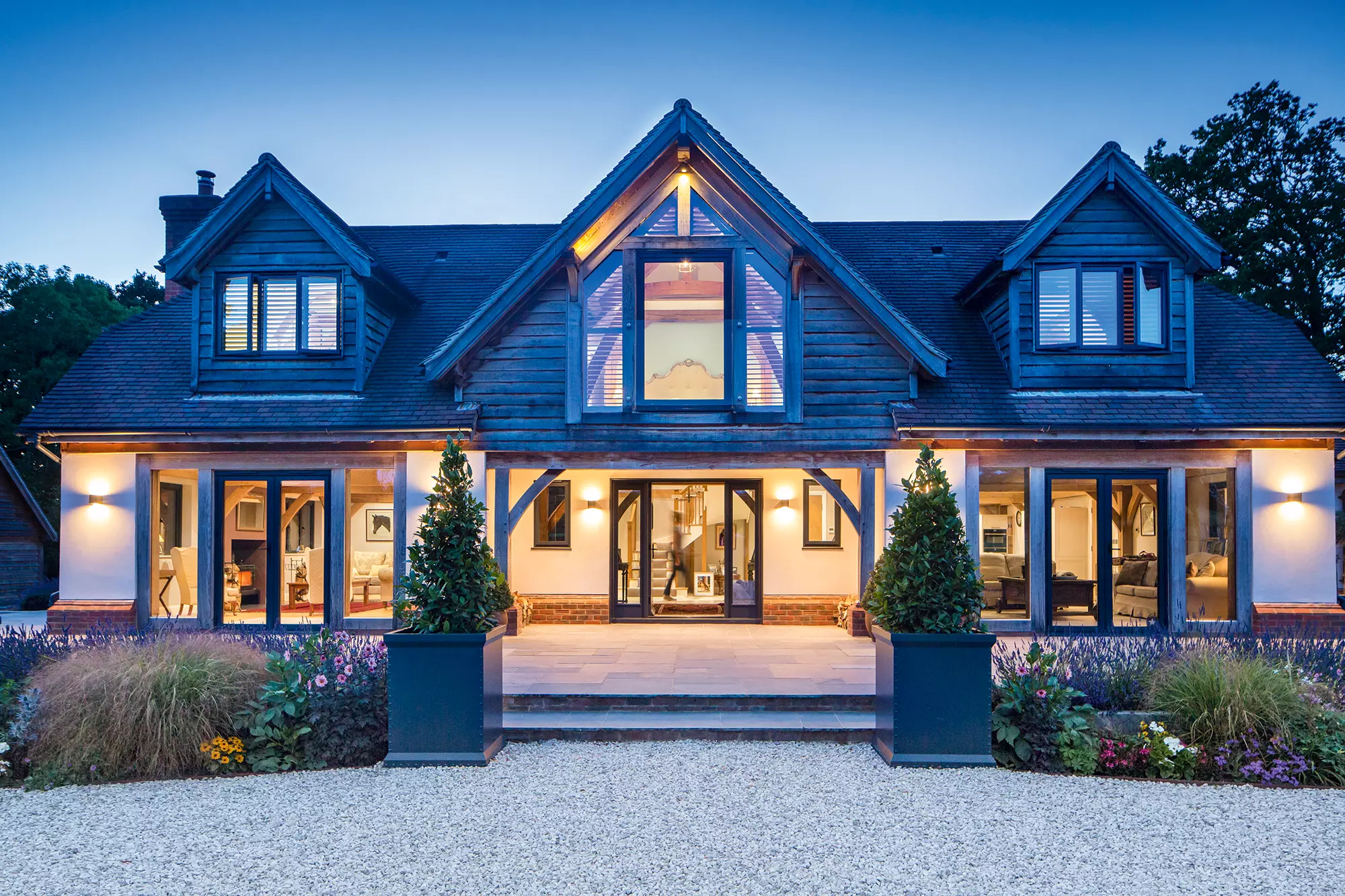
 Login/register to save Article for later
Login/register to save Article for later

