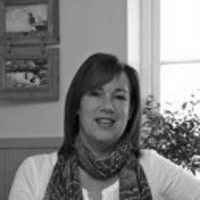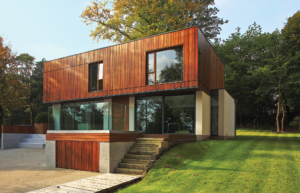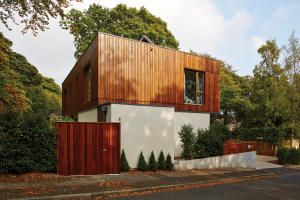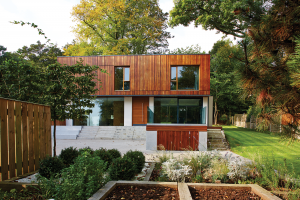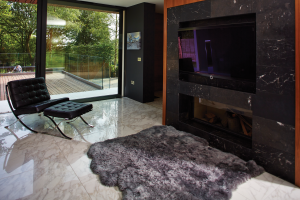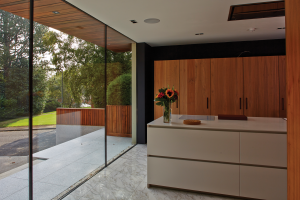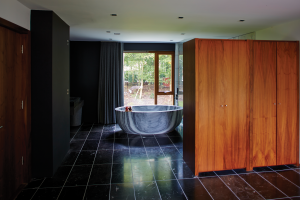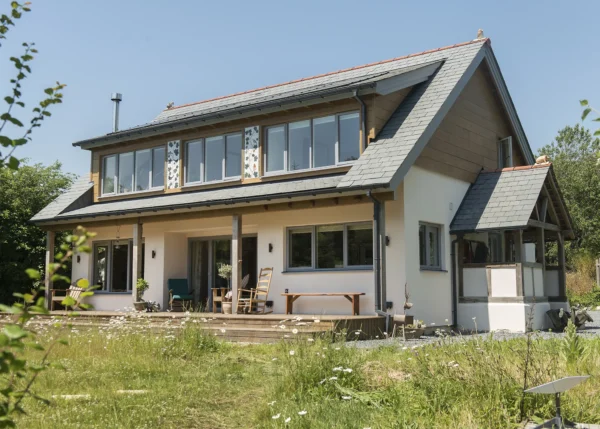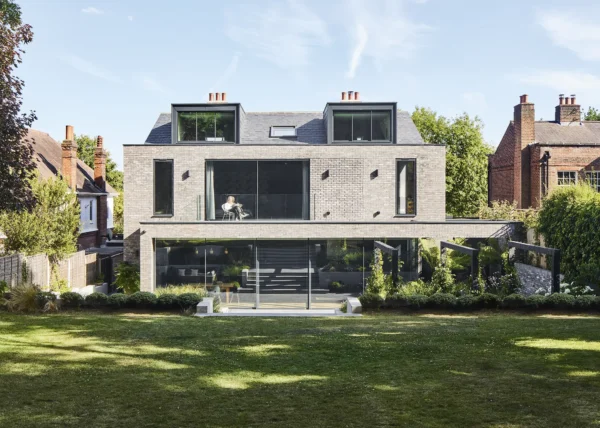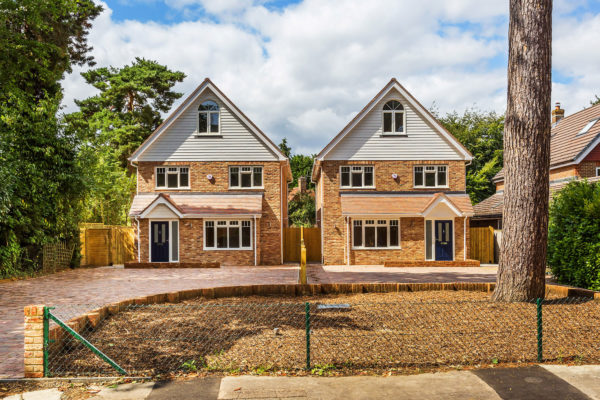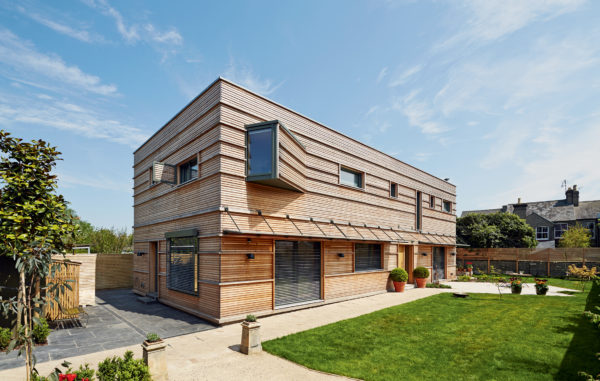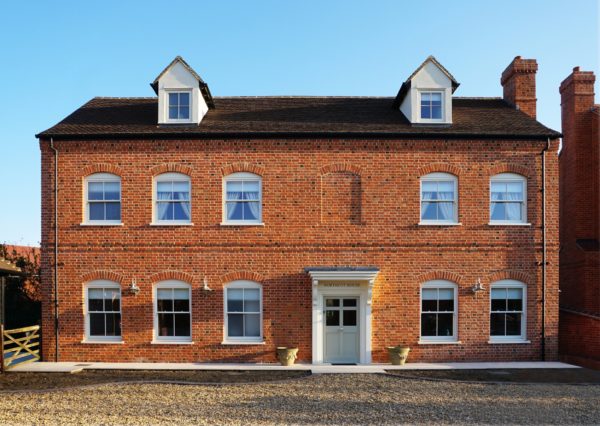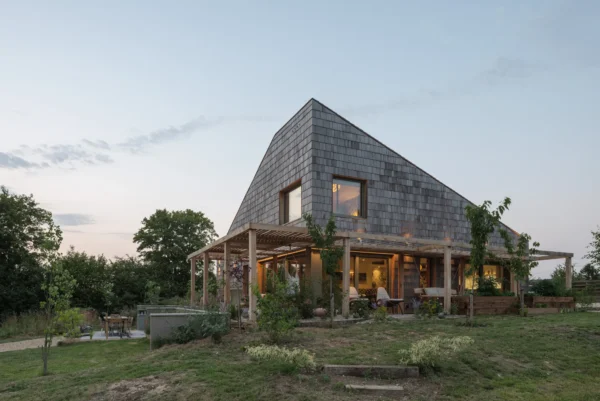Bespoke House Build on a Sloping Plot
Because he’d spent years carefully collating a ‘working scrapbook’ of inspiring property images, when it came to his own self-build, Martin Smith had a clear vision about the style of home he wanted to create.
A secluded plot
The inspiration for the Smiths’ contemporary home was gleaned from an array of sources, including their memorable holidays to Scandinavia and Palm Springs in California, where Martin was particularly affected by sleek examples of ‘desert Modernism’ from the mid 20th century. “I like the Californian and Scandinavian attitude to open-plan living and their use of natural materials,” he says. “I admire architects such as John Lautner, Donald Wexler and Albert Frey, who incorporate glass, clean lines and seamless indoor/outdoor spaces so effectively”.
- NameMartin & Karis Smith
- LocationGreater Manchester
- ProjectSelf-build
- StyleContemporary
- Construction methodSteel frame with brick & block
- House size214m²
- Build cost£399,460
- Build cost per m²£1,866
- Construction time40 Weeks
- Current value£800,000
After two years spent scouring a 30-mile radius around their Bolton home, looking for somewhere they could bring their dream to fruition, in 2009 the tenacious pair discovered a suitable plot in a leafy sought-after neighbourhood. “We spotted an estate agent’s advertisement for a substantial plot in a great residential area,” says Martin. “When we checked it out, we liked the fact that it was surrounded by mature trees, giving it an almost woodland feel. However, Karis and I realised that we’d literally have our work cut out for us, since it was extremely overgrown.
“We knew that the sloping plot would add to the complexities of the build and that creative landscaping would be essential to disguise a small electricity substation. The land was a long narrow shape, so we’d also have to take that into consideration when deciding where to position our property.”
Having weighed up the pros and cons, the Smiths bit the bullet and, with a lot of effort, managed to find the funds to buy the plot. With the plot purchased, the Smiths finally tracked down a lender, the Ecology Building Society. “Even after receiving the mortgage offer, the problem was the 60% loan-to-value maximum, which meant that we still needed to have 40% funding in place during the course of the project,” says Martin. “This led to numerous battles with the chartered surveyor over the stage valuations.”
Finalising a design
Alongside attempts to secure adequate finance for their project, Martin set about designing the couple’s cutting-edge home. “For the exterior, natural materials were the clear choice, both for their beauty and to minimise the impact on the environment,” he says. “We wanted the interior to encompass everything we like about life by bringing old-fashioned values, such as eating and socialising together, into the modern era.”
The Smiths worked with Reid Architects on the design, which comprised a steel frame, encased in floor-to-ceiling glass and iroko timber. Having submitted the plans to Bolton Council, permission was granted for this ambitious house in just three months.
To cut costs, the couple spent practically every weekend for nine months clearing the site. “It was incredibly overgrown with lots of bushes and trees. We had to hack our way through gradually, while constantly being attacked by spiky undergrowth,” says Karis.
Building the dream
With plans passed, and finances in place, the couple’s builder (a trusted friend) began the project in April 2012. They had estimated around £350,000 for the build, but Martin says, “at that stage, we had our first financial setback. Soil tests revealed that there was a weaker ground structure than we’d realised, and digging deeper to compensate cost us an extra £10,000.”
Unfortunately, the Smiths encountered several problems with sub-contractors during the build. Some didn’t deliver on time and there was a lack of coordination between others.
But despite all those moments of stress, this hardworking couple have thoroughly enjoyed building their stylish property, which is now also home to their newly arrived daughter, Alivia. The ground floor is open plan, comprising a lounge, dining area, hall, kitchen and utility/plant room. At the centre of this open space is a walnut-clad cube, incorporating not only a computer workstation but also the library, staircase, cloakroom, woodburning stove and an audio-visual hub. Upstairs, there are four bedrooms, including two wetroom-style ensuites and a master bathroom, boasting a statement marble bath.
Keen to create an eco-friendly property, the Smiths have packed the structure with natural wool insulation, and have also installed solar panels and an air source heat pump. Other features in this fully automated home include underfloor heating and LED lighting. Outside, the garden (which has been creatively landscaped to disguise the electricity substation) is now a large family-friendly space where the enveloping mature trees lend a secluded feel.
A high-quality finish
The pair are thrilled with the way their home has taken shape from concept through to reality. “We feel that the finish is first class,” says Martin. “Mind you, that’s only due to micro-managing some of the contractors and ensuring that they rectified any mistakes at an early stage. Left to their own devices, the end result would have been very different! The materials we’ve used are opulent and we have incorporated the latest technology with clever mood lighting, network access and surround-sound speakers in each room.
Although the couple adore their home, Martin actually enjoyed the process so much that he’s already started looking for another plot. “Creating our home has been such a fabulous experience that I have been keeping an eye out, just in case something suitable crops up,” he says. “I’m also yearning to build a replica of this house in California but, for now, we’re going to enjoy living here and just see what the future holds.”
Published: Build It magazine February 2015
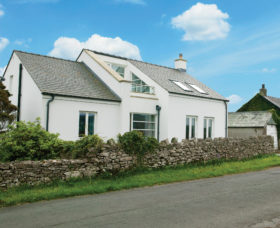







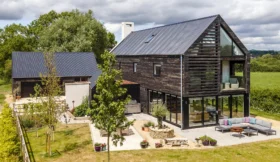














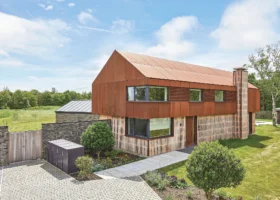
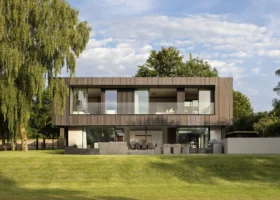



























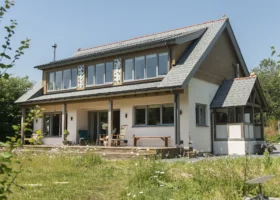
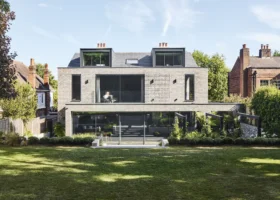








































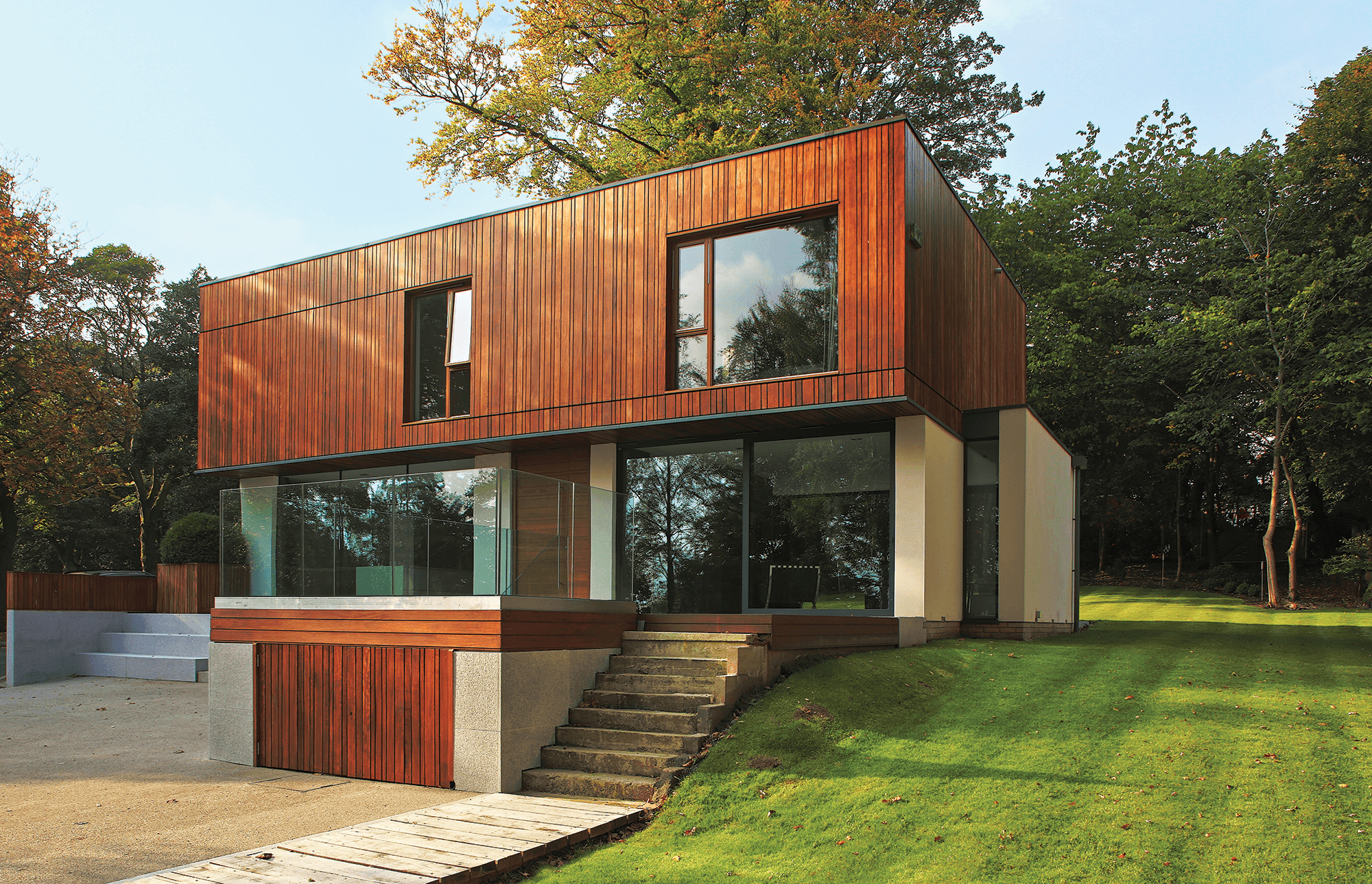
 Login/register to save Article for later
Login/register to save Article for later
