

At a time when many old single-storey abodes are being knocked down to create building plots for modern houses, architect Ron Berry is something of a visionary.
When he saw an unimaginative 1930s bungalow in a prime suburban position, his first thought was not to knock it down, but to bring it bang up to date by remodelling the dated interior and giving the property an overdue facelift.
“We were looking for a place that would see us well into retirement, but we didn’t want anything old fashioned,” says Ron. “We wanted to have flexible, open spaces, lots of light and a modern design.”
Ron and his wife Tricia were in a good position to find exactly what they wanted. They had sold their previous home – a large Victorian terraced house – so they could be chain-free cash buyers and were renting a duplex apartment in a converted mill.
The open-plan, L-shaped living space was in stark contrast to the classical period home they had lived in for 30 years, but the couple found the change inspiring.
“It was really different to what we were used to, but ultimately, we just loved the sequence of spaces so much that it had a heavy influence on the design of our next property,” says Ron.
With this in mind, when the pair found the bungalow for sale in a sought-after suburb of Huddersfield, they could already envision how the space could work. Saying that, they could see that it would still need a full refurbishment and a new extension to create the kind of modern, energy-efficient home they desired.
The couple bit the bullet and bought it, then started to plan the ways in which the traditional and rather dated building could be turned into a first-class showcase for modern living.
The old layout was very conventional, with a series of small rooms leading from the narrow hall and a modest kitchen at the back.
Ron and Tricia wanted to create more space by taking two bedrooms into the attic and knocking down a garage and conservatory in order to extend the kitchen. The new design also included an open-plan living/dining/culinary area, an entrance hall and a loft conversion.
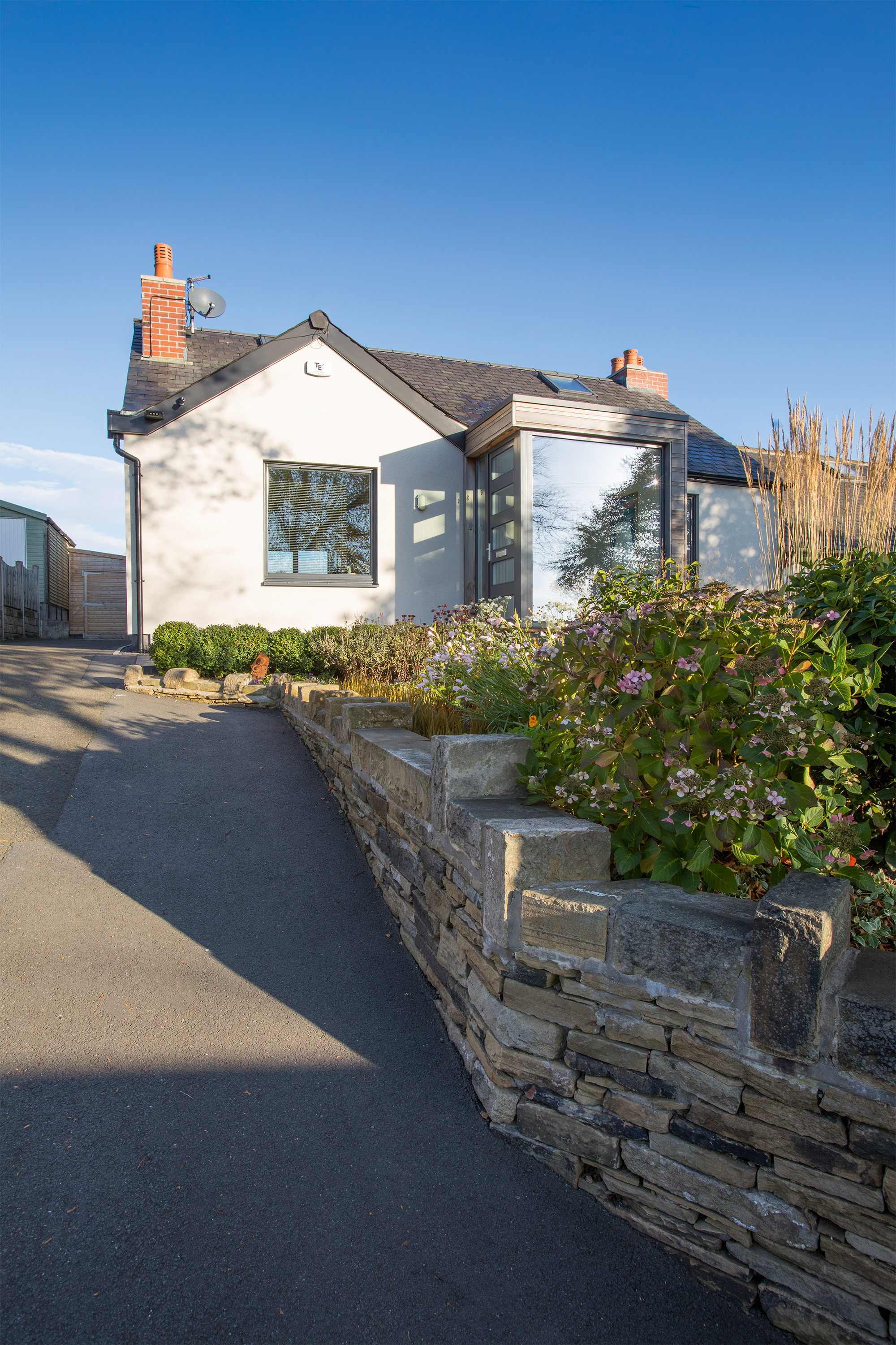
The bungalow has been redesigned and updated to include an external insulation wrapping and render
The pair considered putting a shower in the loft, but this would have involved changing the roof structure and creating a dormer to allow sufficient headroom. At an additional cost of £10,000, they ultimately decided against it.
“This could be done retrospectively should someone want to create an upstairs bathroom in the future,” says Ron. “We didn’t think it was necessary for us. Everything we need is on one level and the bedrooms upstairs are only used for when we have guests visiting or for storage.”
Instead, the ground floor was rearranged and the size of the main sleeping quarters reduced to create the wider entrance hall needed to insert a staircase. The second bedroom was also made narrower in order to allow for a larger bathroom with a new tub and separate shower.
“It took a while for our ideas to fall into place,” says Ron. “I knew it had potential but it took time to get to the heart of it. It is effectively a renovation of two halves – the kitchen and hall extensions, then the loft conversion and changes to the internal ground floor layout”
Fortunately, their plans were passed without any objections or stipulations by planning and building control. The fact that they were improving the property’s U-values satisfied Building Regulations.
To begin the transformation, Ron employed a general contractor to demolish an old conservatory and concrete garage to create space for the kitchen extension.
This new zone was built with a concrete floor slab insulated in situ, single leaf blockwork walls, external insulation and breather membrane before being finished with cedar cladding.
It has high performance triple glazed windows and doors and a flat roof with a timber deck on timber joists, insulated with 100mm of Kingspan Thermaroof and finished with a single ply membrane system for waterproofing.
Damp areas along the original external gable wall were treated for mould and rotten floor timbers replaced.
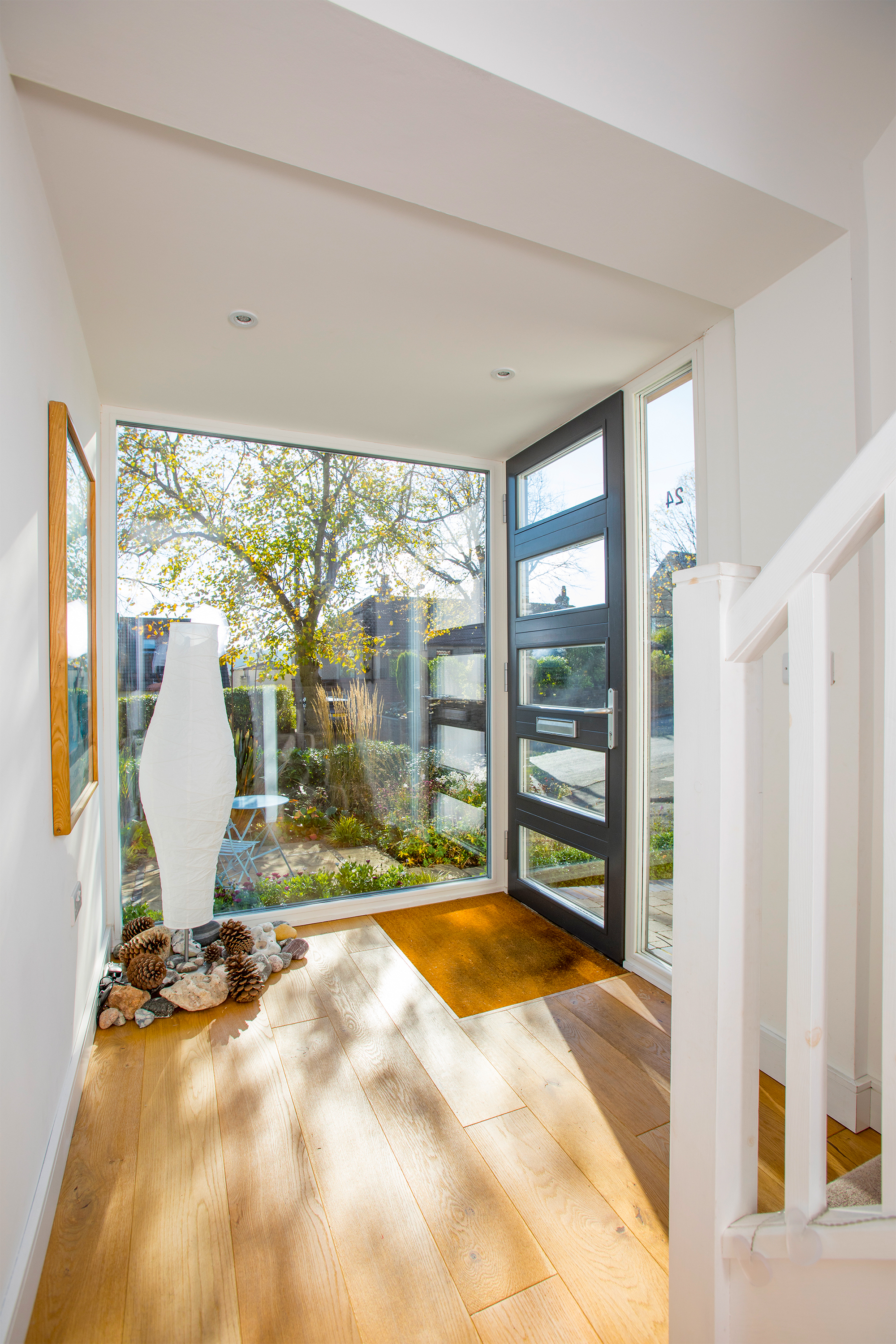
Triple glazing was used in the home to help with energy efficiency
As well as the new kitchen, Ron also designed a glazed extension to the entrance hall at the front of the house to create more space for the staircase to the converted attic and maximise solar gain.
Inside the original part of the bungalow, the builders removed a dividing wall between the old living and dining room and added new partitions to reconfigure the bedroom and bathroom layout. New accessible internal doors were also fitted to comply with Building Regs.
The existing suspended timber floors were overlaid with Kingspan polystyrene insulation, a vapour control layer, taped and sealed joints, and finally finished with engineered oak boards. A new wooden floor, supported on steel beams, was inserted into the roof space to enable the conversion.
Ron wanted to introduce as many eco features as possible, so brought on board the Huddersfield-based Green Building Store to help them introduce some of the principles of Passivhaus into the home’s reconfiguration.
These included wrapping the house externally in insulation and render, insulating and draught sealing the timber floors and roof with airtightness tapes and fitting triple glazed windows and doors – measures which have resulted in a combined gas and electricity bill of just £500 a year.
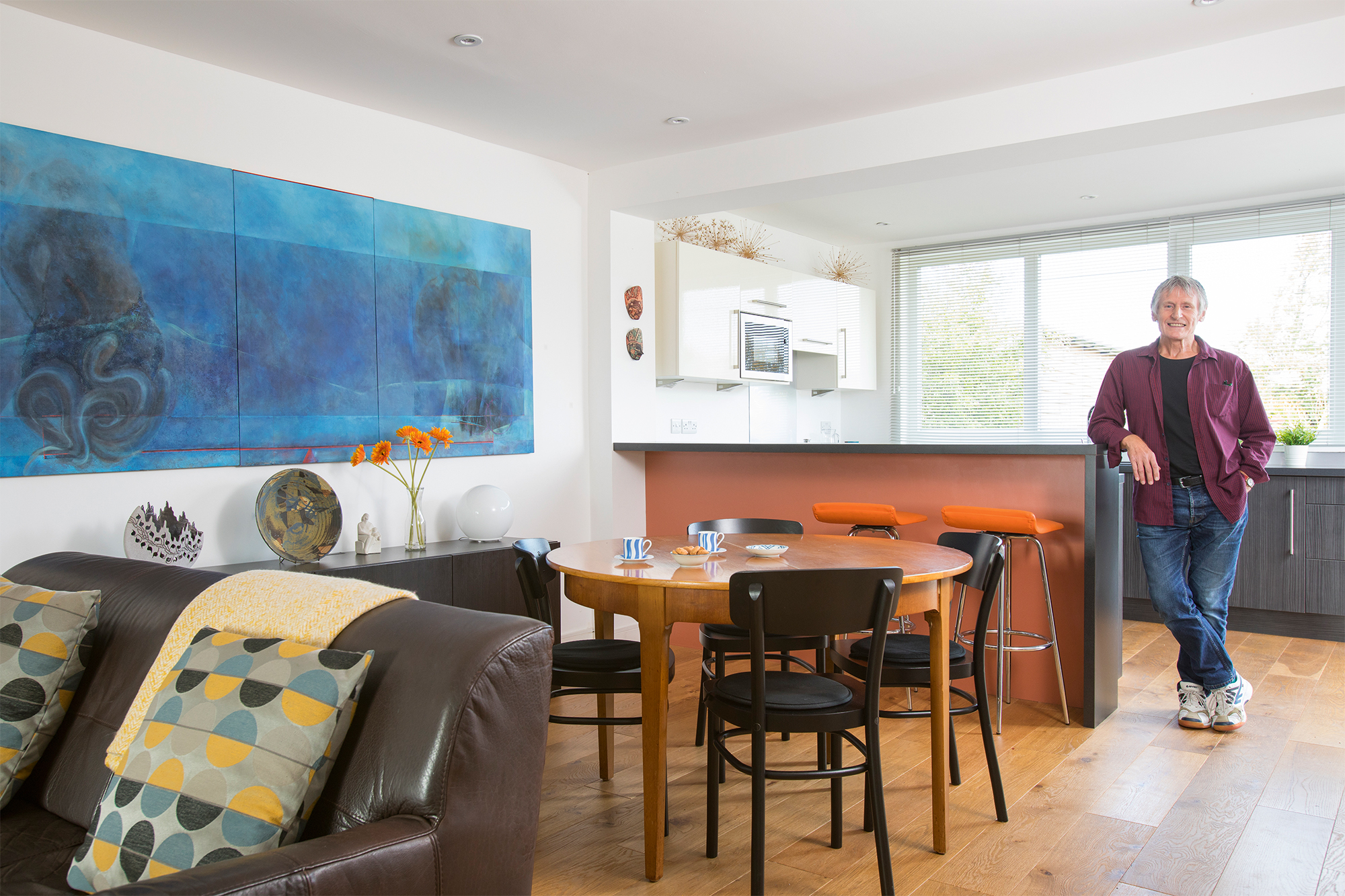
The internal layout was completely transformed to make some areas bigger
The new home cannot be fully Passivhaus certified, as Ron decided not to install a mechanical ventilation and heat recovery (MVHR) system, which is a must in order for a house to gain certification. At a cost of a further £10,000, it would have pushed the renovation over budget.
Nonetheless, the building is as airtight as can be, utilising trickle vents and opening windows to bring in plenty of fresh air to the highly-insulated property.
“It has turned out to be the complete opposite of our old Victorian terrace – where there were draughts and huge heat losses everywhere,” says Ron.
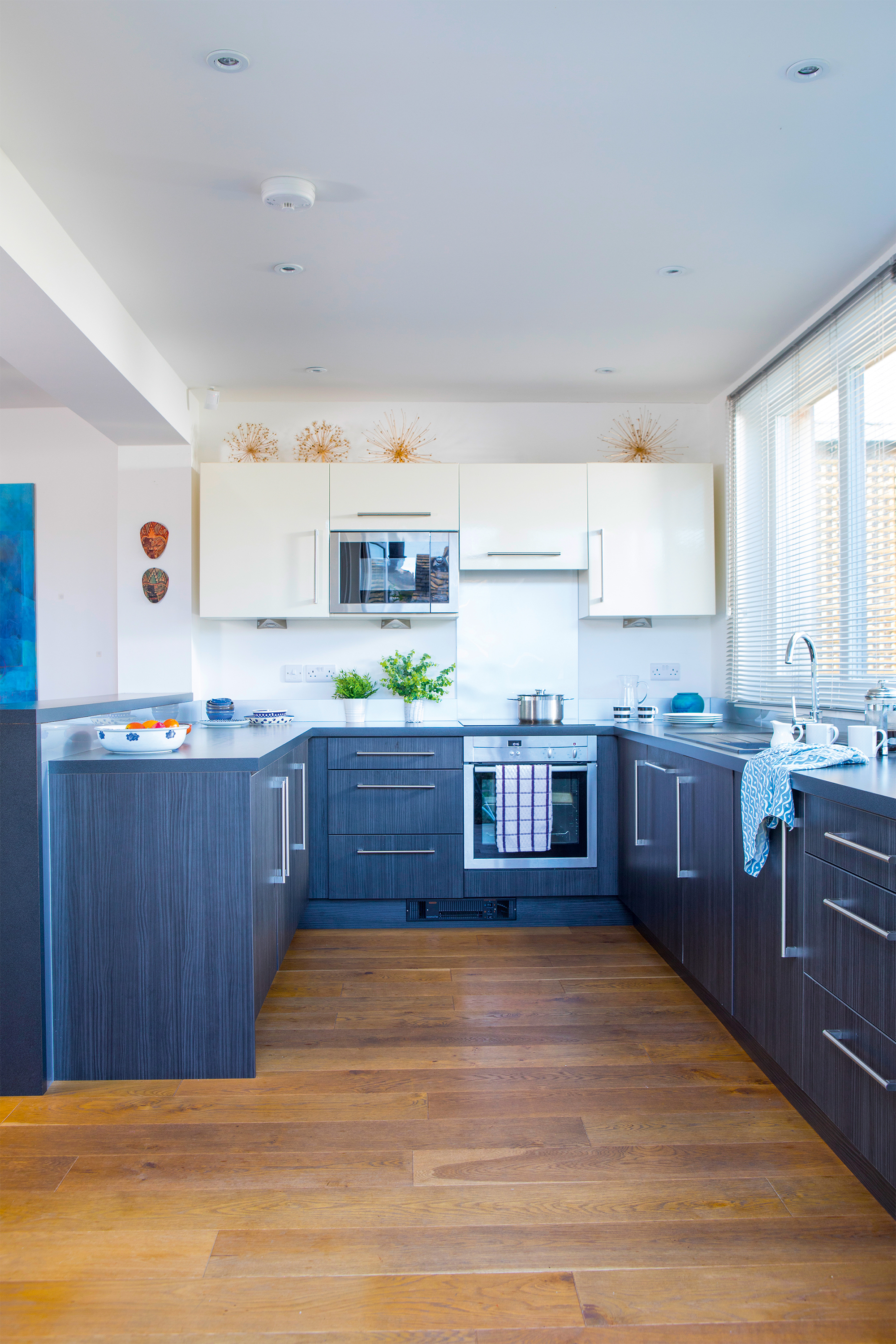
The kitchen has a modern and calming colour scheme of whites and greys
As they were keen to keep within a reasonable budget, the Berrys preferred to invest in energy-saving materials over luxury extras. The triple glazed (3G) windows do cost around 15% more than double glazed versions, but according to Ron, they are worth every penny.
“Not only are they incredibly energy efficient, but they also block out sound, so we don’t have any road noise,” he says. “The units come from the continent, where this kind of glazing is installed as a standard measure. The quality is superb.”
The final result is a home of flexible living spaces, future proof details and modern thinking. “The idea of the design is that it should enable us to stay here for longer,” says Ron, who is now semi-retired. “We were keen to make the building energy-efficient and inexpensive to run, which is why we went down the Passivhaus route as far as we could.”
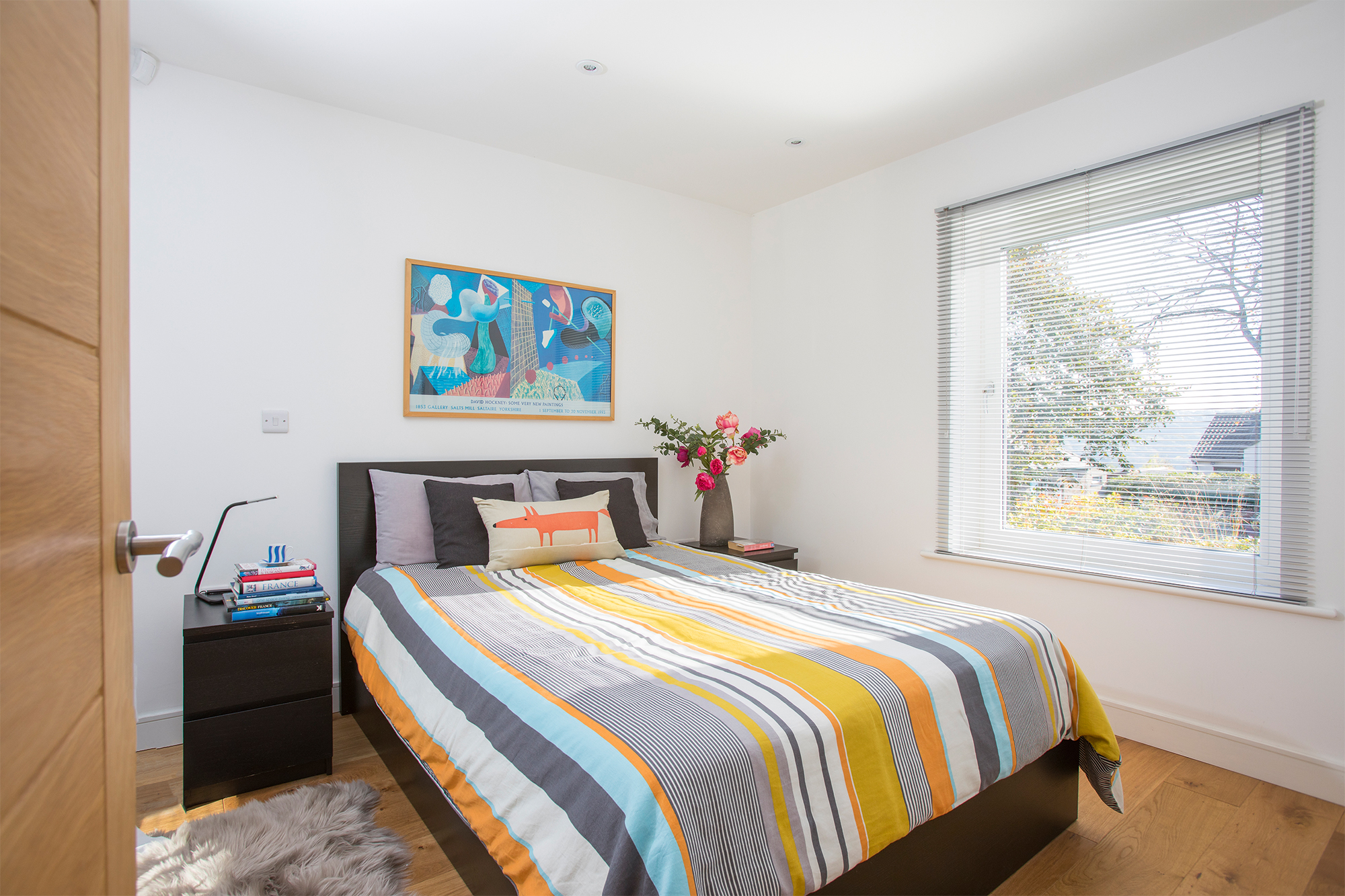
The PVCu windows were replaced with tilt-and-turn glazed options
The pair feel that one of the many things they have learnt from this project is just how easy it is to incorporate measures that greatly improve a home’s performance. Their energy costs have been reduced to just a quarter of what they were in their previous abode.
When it came to kitting out their new home, Ron and Tricia have combined some of their favourite pieces of their older furniture with new sofas, beds, kitchen fittings and modern artwork.
By decluttering their living spaces and using one of the loft bedrooms as a space for storage, they have created a semi-minimalist style that emphasises their new way of living. “We are very happy here,” says Ron. “It’s light, it’s lovely and warm and we have a sociable open-plan living area that’s great for entertaining.”
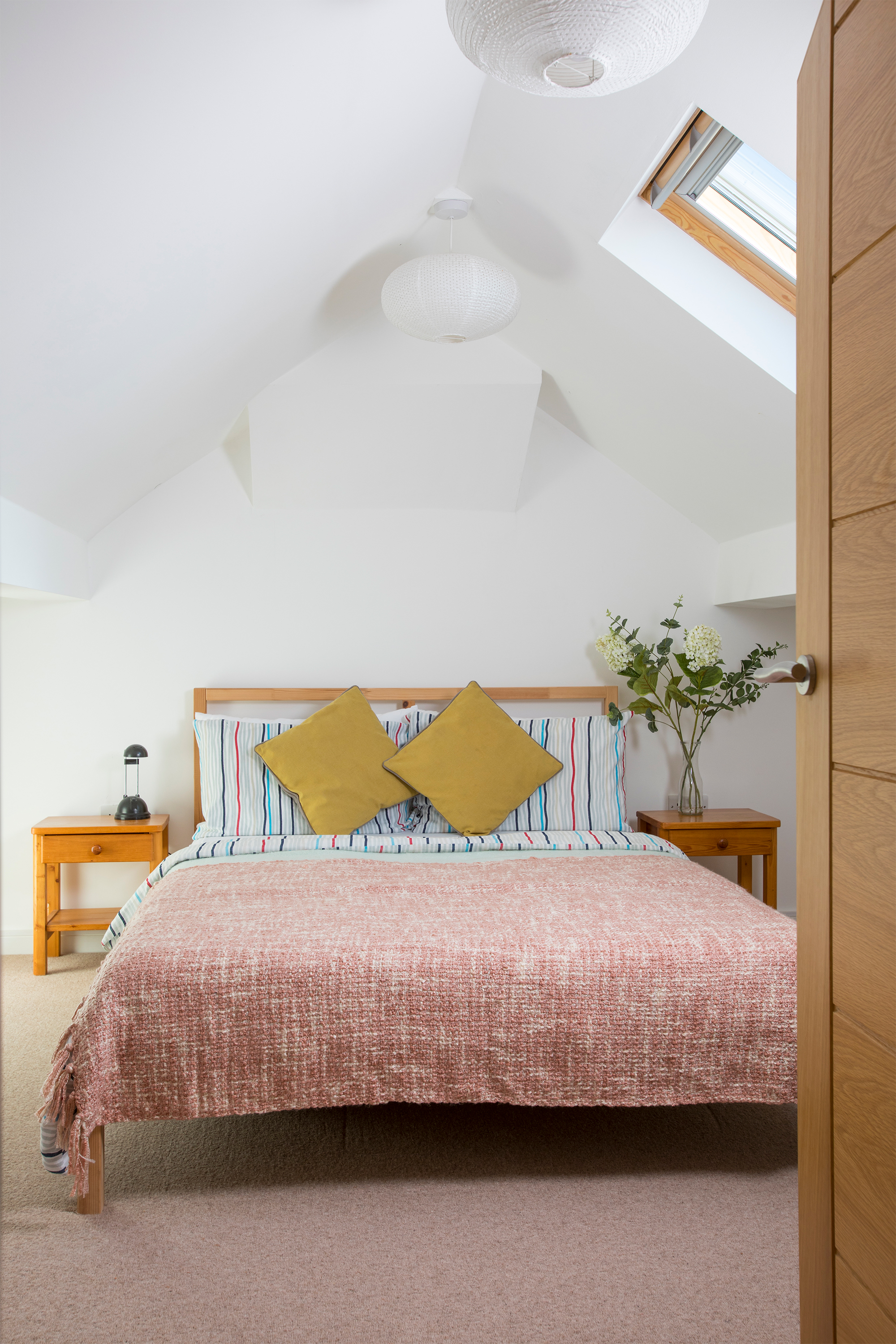
The bedrooms upstairs are used when they couple have guests are visiting
The pair also feel that, if you can buy a property at a reasonable price and get the right contractor, their approach is an economical way of producing a modern and energy-efficient single-storey home.
“We wake up every morning enjoying the quality of light that fills the house,” says Ron. “Having sunshine streaming into the open-plan living space makes such a difference to the room – on some evenings, it really feels as though the skies are coming in through the kitchen windows.”
More than anything, Ron has demonstrated how a traditional 1930s bungalow – which was functional rather than remarkable in its design – can be transformed into a stylish, modern house with great eco-credentials and flexible living zones.
“Some might say it would have been easier – and cheaper – to have knocked it down and just started again,” he says. “But we have transformed and modernised the bungalow for around £120,000 and we are delighted with the results. I hope it will inspire others to do the same.”
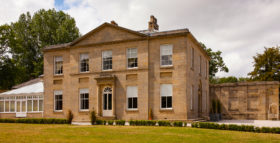
Nice work, enjoy. Did the 121k include VAT, or was that more?
And can you provide name of window supplier, as well as what the floor insulation product was?
Thanks.
Hi James,
This is a renovation project, and as such VAT is applicable and non-refundable. Therefore costs here include VAT.
The suspended timber floors were overlaid with Kingspan polystyrene insulation.
The energy-efficient windows and doors were supplied by Green Building Store.
Hope this helps!
Sofia Delgado, Build It digital assistant editor.
Thanks Sofia. I should have been clearer on the floor insulation question – what thickness, u value or product, please? TIA, James
I’m afraid we don’t have that information! However, you can message Green Building Store, who took charge of this project, through the directory page linked here. They’ll be more than happy to discuss the solutions in this project and offer advice for your specific case.
Hey Sofia! it would still need a full refurbishment and a new extension (Lamborghini Residences) to create the kind of modern, energy-efficient home they desired.