
Early Bird Offer! Free tickets to meet independent experts at this summer's Build It Live
Save £24 - Book Now!
Early Bird Offer! Free tickets to meet independent experts at this summer's Build It Live
Save £24 - Book Now!Perry and Sally Morrison had been keen to build a new home for 15 years and were living in Oxfordshire when they started to look for a suitable plot. “We lost out on a few opportunities, so we sold up to be in a better buying position,” says Perry.
“We happened to be on holiday in Cornwall when we saw this one.” For sale was a chalet bungalow in need of renovation and a single-storey agricultural building in poor condition. There was no planning permission for conversion, but the site came with plenty of space for the vegetable garden, chickens, bees and orchard that the couple had in mind.
They bought the land and focused their plans on transforming the agricultural building into their perfect home. After a couple of false starts with different architects, the couple met local home designer Matt Robinson. “We just hit it off,” says Perry. “We knew what we wanted to build and he got it.”
The couple were after a sustainable home and defined that in two ways – a building that was carbon-neutral to run, using alternative heating systems and renewable energy, and as natural a structure as possible. “We are aware of sick building syndrome and wanted to tread lightly,” says Perry. “We wanted to be surrounded by natural materials.”
Looking for building plots for your self build project? Take a look at PlotBrowser.com to find 1,000s of plots and properties to nationwide, all with outline or full planning permission in place
The first step was to get planning permission to convert the agricultural building. An initial application brought permission for a single-storey conversion and a second enabled one-and-a-half storeys, with two bedrooms in the eaves. The property has the original footprint of 10m x 10m, with the addition of a porch and an extra 35m2 of space upstairs. The consent required the retention of two external walls, the granite spine wall and the stable door openings to maintain the original look of the building.
Matt Robinson introduced the couple to Dan Pye at Norsk Carpentry, who project managed the build. Before Dan came on site, however, Perry helped their stonemason Jerry Harrington to demolish parts of the existing building, install the slab and renovate the granite spine wall.
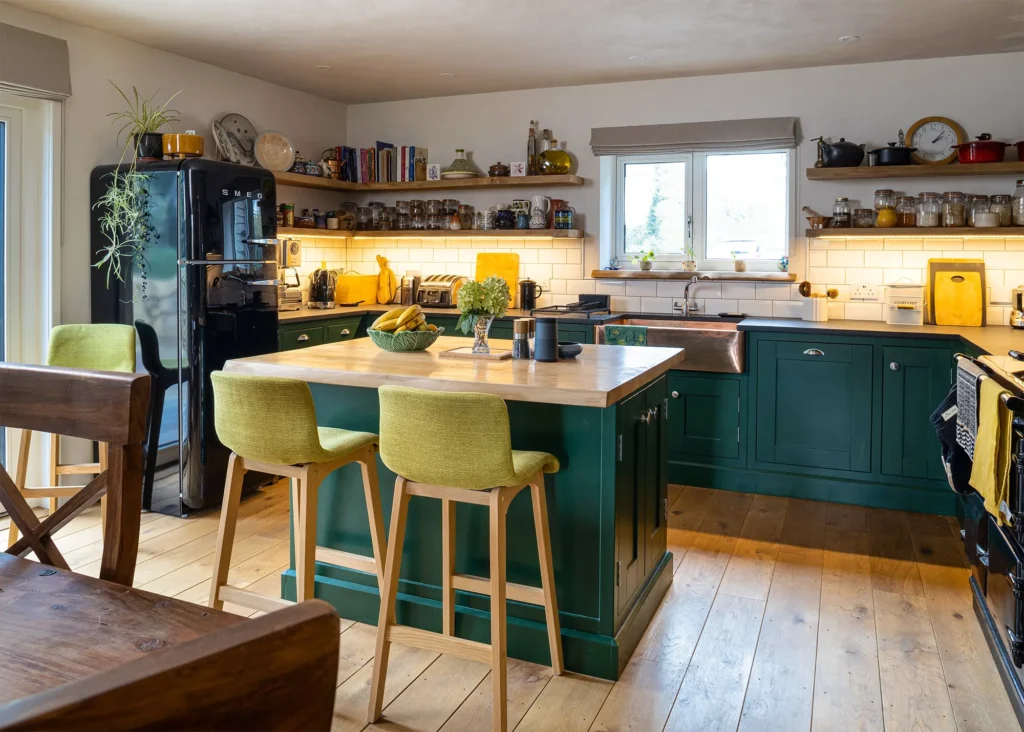
The breakfast bar in the kitchen is made from sweet chestnut and is Perry’s favourite space
They built a new section of wall in local granite with some specialist quoins, but the rest of the new structure is timber frame. The cladding is larch and granite, while the original block walls are rendered with lime. The only concrete used was for the slab foundations.
Learn More: Timber Frame: Pros & Cons of Building with Timber Systems
Throughout the build, Perry and Sally challenged their builders to be as green as possible. “We would ask, ‘is there a more environmentally friendly solution?’ and Dan and his team really got into the spirit of it,” says Sally. The couple’s central consideration was that every product and material used in the building was either reclaimed (such as the ridge tiles on the roof and the slate flagstones on the hearth, porch and hallway) or as sustainable as possible. Inside the timber frame, Sally and Perry chose to insulate with Rockwool.
Sally was lucky to find their solid oak flooring on an online auction website and bought it at a discount of several thousand pounds against retail prices. They were resolute about not using standard gypsum plasterboard, but with few alternatives available, they agreed on wood wool board, finished with lime plaster. “It’s very expensive, and not great to work with, either – it looks like Weetabix,” says Sally. “But everyone’s attitude was very open and positive.”
See More: Eco Homes: 30 Sustainable Self Builds to Inspire Your Eco House
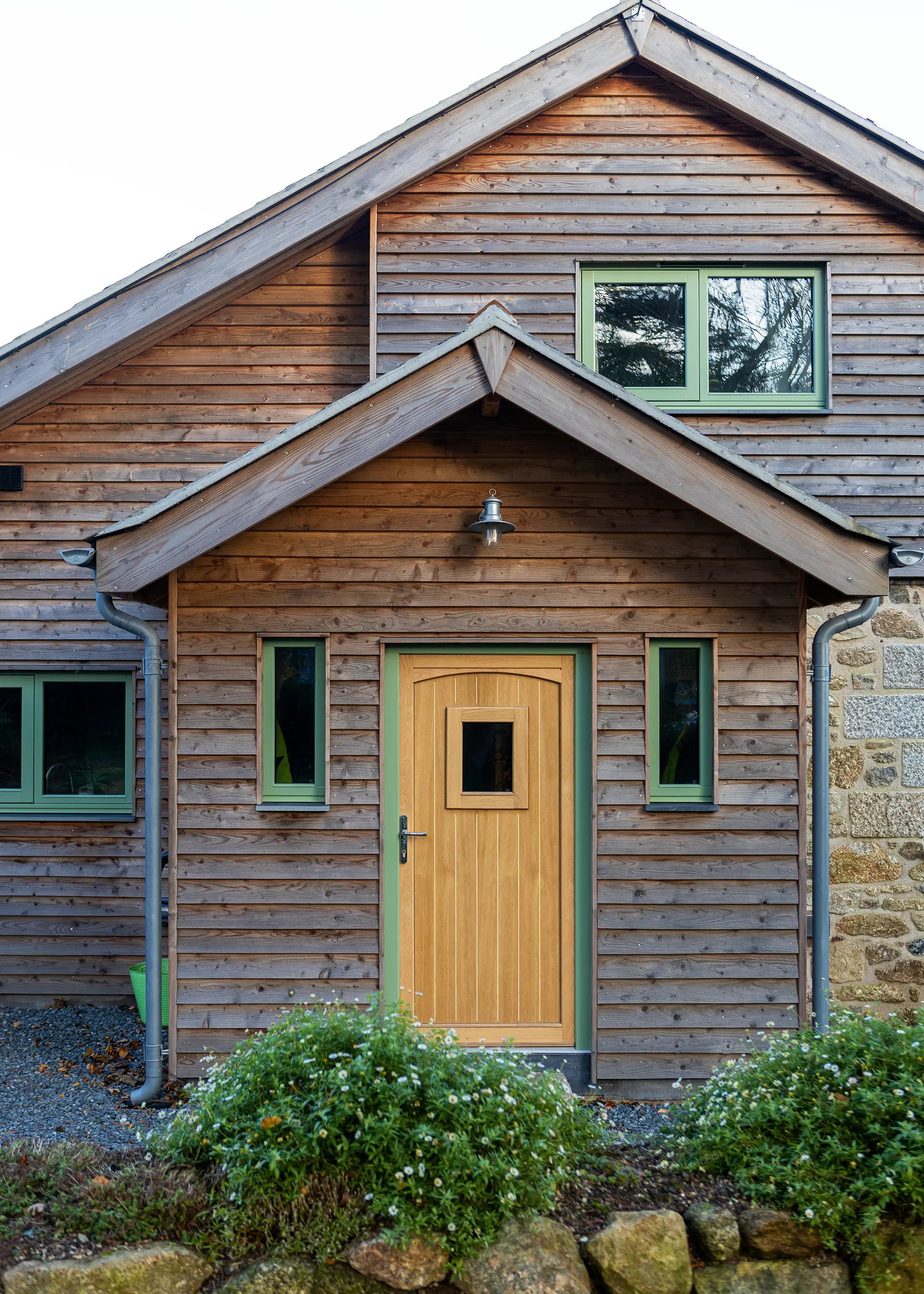
Green window and door frames add colour to the exterior, and look great amidst the timber and stone exterior
Unable to avoid MDF entirely, the couple chose a formaldehyde-free brand for use in some of the cupboard doors. The area of a home where MDF is most often found is in kitchen design. But, working closely with the couple, Norsk Carpentry made a bespoke design using birch ply and tulipwood.
Cabinets in the utility room and upstairs yoga room have been handmade, but it is the downstairs bathroom that attracts the most attention. Here, Perry and Sally have installed a composting toilet, built from spare oak and sweet chestnut “We want to be as ecologically sensitive as possible and reduce water use,” says Sally. “We cover the waste in the composting toilet with sawdust, mixed with coir in a 50:50 ratio. When we empty it, we compost the material and eventually use it to fertilise our trees. It is a labour of love.”
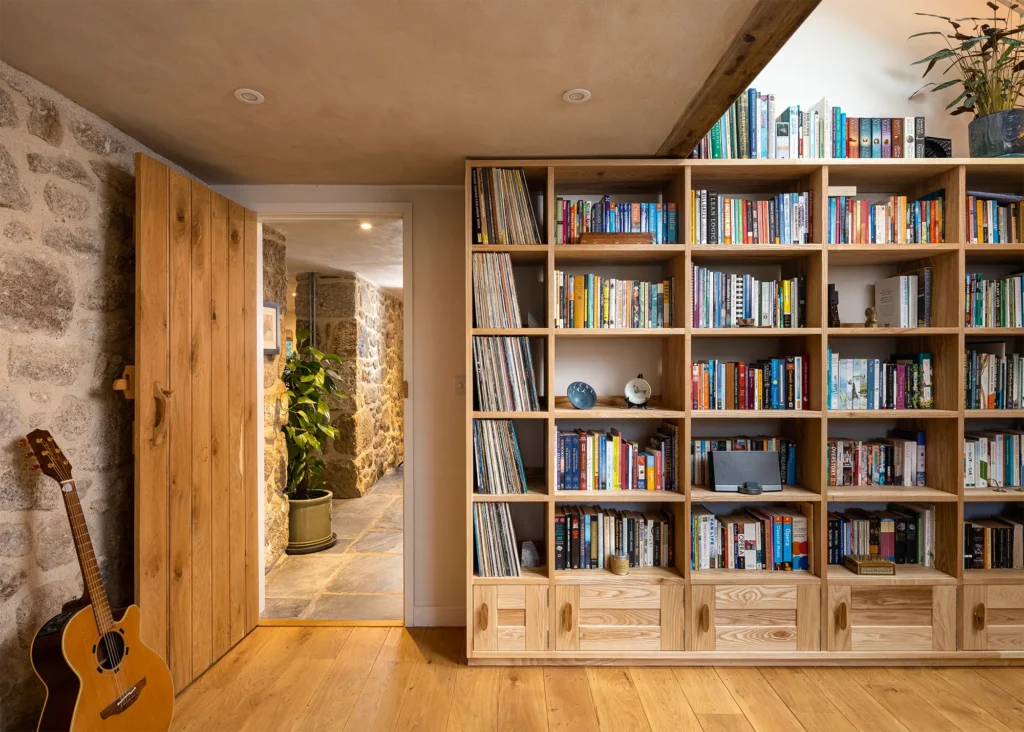
In the yoga room the built-in bookshelves, wall bed and pull-down desk are made from solid ash, by joiner Simon Hayward, which adds to the serenity of this multi-functional space
Renewable energy was a key consideration for Perry and Sally and they approached it in a characteristically innovative manner. On the roof is a 9.4kW array of solar panels, hooked up to battery storage, which means they can be self-sufficient for power for a minimum of six months of the year. This includes the energy needed to charge their electric car, tools and bicycles. Any surplus is sold back to the grid. During the winter, they produce less electricity and draw more from the mains, using a renewable supplier.
Less conventional was the couple’s choice of a masonry heater, which is a highly efficient form of radiant heater, popular in northern Europe. Perry and Sally’s stove is a woodburning Ecco model with a contra-flow chimney built within silicon carbide casing, which can stay warm for up to 12 hours after the fire has gone out. This is fuelled by windfalls from their land and garden pruning, all of which are carefully seasoned. Perry is also careful to secure their future supply through significant planting.
Read More: Should Landscaping be a Priority for Self Builders?
CLOSER LOOK Efficient stove…Perry and Sally’s Ecco Stove is fuelled by logs from the garden and produces radiant warmth, staying warm for around 12 hours after just one to two hours of firing. The advantage for masonry heaters comes from the construction of the flue passage. These flues are designed to extract as much thermal energy as possible, with some clever features. 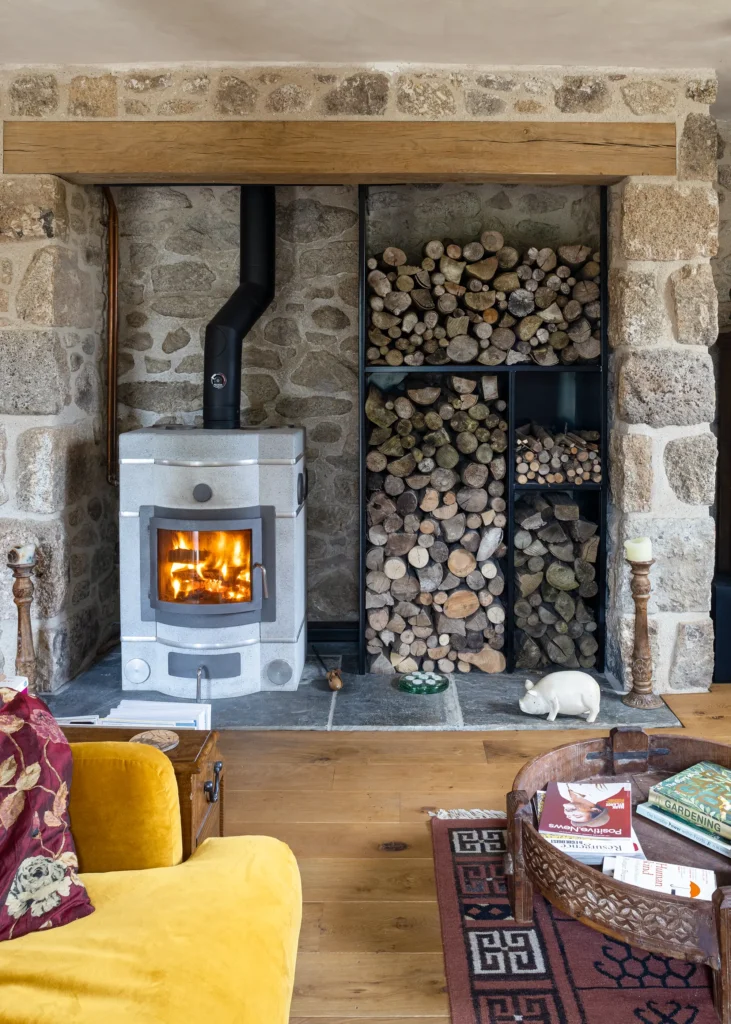 The stove is DEFRA-exempt and is fitted with a hotbox, which provides some heat to the domestic hot water storage cylinder Sally and Perry’s stove has contraflow flue gas channels which maximise heat absorption and distribution properties by evenly distributing heat through the silicon carbide stove body, while reducing waste heat to the atmosphere. The chimney is lined with pumice, which is a natural insulator, and it allows the flue gases to quickly reach their optimum temperature, whilst also keeping the chimney warmer longer. |
Sally sourced a second-hand programmable electric Aga, which she had stripped and rebuilt. The house is so well insulated that either the Aga or the masonry heater is sufficient to warm it, even in the coldest months. “Last Christmas our children came to stay and everyone was complaining about the heat and wearing t-shirts because it was so warm!” says Sally. All the windows in the new home are triple glazed. This, plus all their other measures, means it’s not surprising Perry and Sally’s project achieved a coveted A rating for energy efficiency.
The couple also added a mechanical heat recovery and ventilation system to the mix. This expels damp, stale air, transferring the warmth to a fresh supply. “We were worried about damp,” says Perry, who also installed a French drain around the property. “Granite can act as a sponge and the original spine wall here is very old and doesn’t have a damp course.”
Read More: MVHR – Mechanical Ventilation & Heat Recovery FAQ
The project has created an extraordinary two-bedroom home finished in stone and timber, which sits quietly in the rural West Cornwall landscape. Perry and Sally considered every detail of both the construction and the finish, eliminating undesirable materials such as plastic or formaldehyde-based MDF.
This approach has garnered plaudits, and their home is the well-deserved winner of the prestigious Cornish Building Group Awards (2022). “The judges commented on the attention to detail, the environmental credentials and the lovely energy in the house,” says Perry. “We think that energy comes from all the natural materials.”
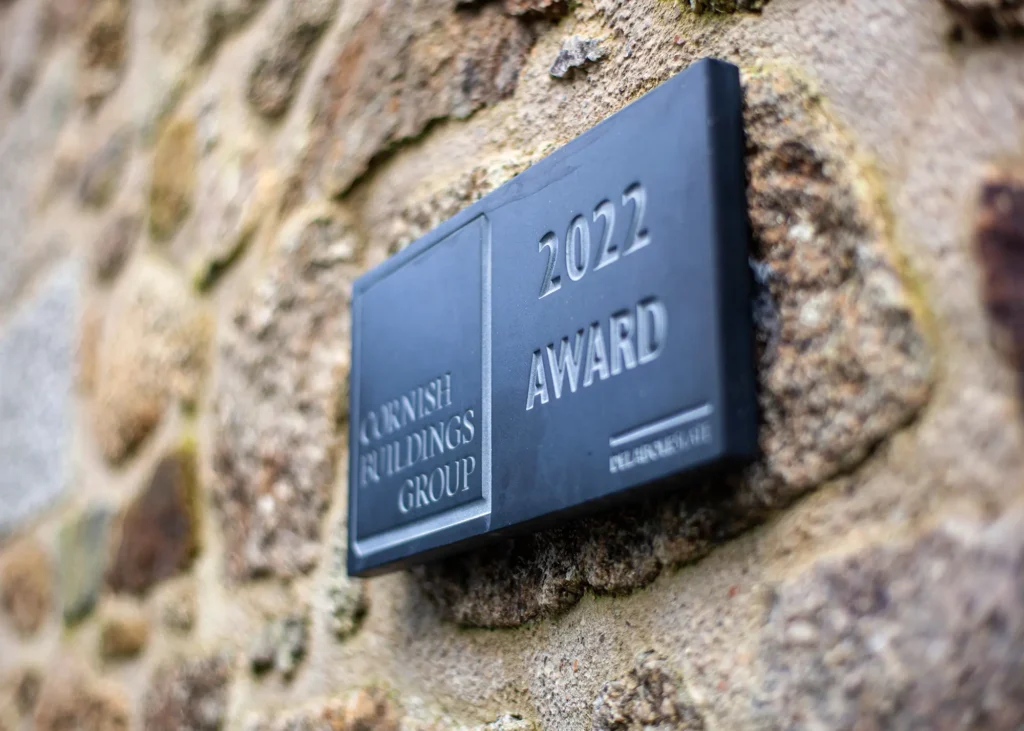
The house is the well-deserved winner of the prestigious Cornish Building Group Awards 2022
With a fair amount of earlier experience under their belts from renovations and extensions, they weren’t novices, although this has been their biggest project by far. That experience meant they were confident to create a home to their exact specification.
Despite their thorough planning, however, this carefully specified build has taken longer, and cost more, than Perry and Sally initially expected. This was partly due to the added complications of the pandemic restrictions. “It has cost twice what we thought it would,” adds Perry. “The project has also been an intense two years, living in the chalet bungalow with Sally’s mum (who still lives there), and juggling the build with full time work.”
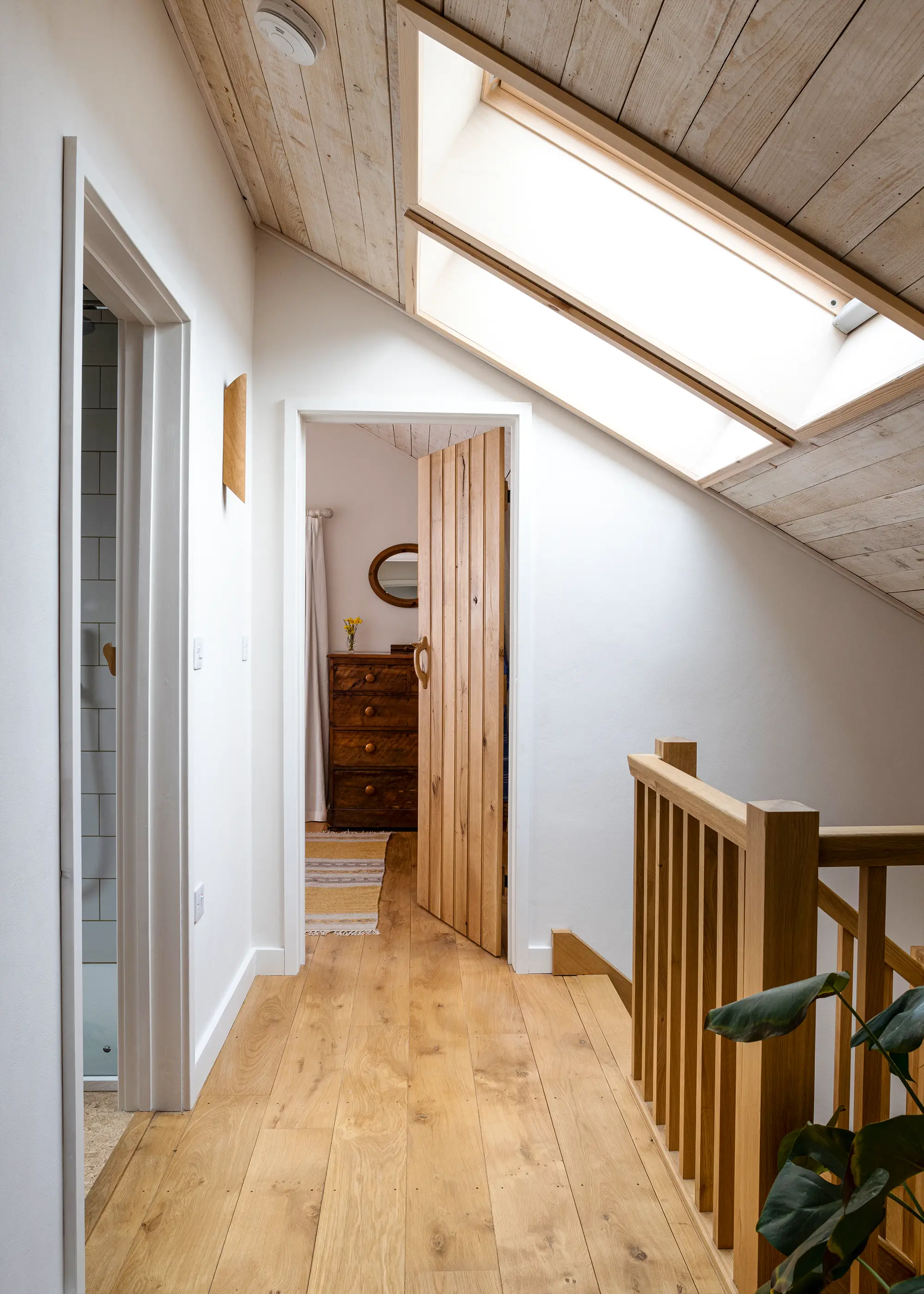
Rooflights filter natural illumination into the upstairs rooms. These spaces feature ample wooden details, from the ceilings through to flooring and joinery
However, the couple feel that the satisfaction of achieving their ambitious standards was well worth the wait and the cost. Plus, they have found the process extremely rewarding. “I love Matt’s original sketch so much I kept it as my phone background as a source of motivation during the build,” says Perry. “Now it has been replaced by a photograph of the real thing.”
“It’s great to finally have our own space and our possessions back,” says Sally. “We have designed the house to fit how we live.” Sally and Perry both enjoy how good it feels being in their bespoke home. “Seeing the pleasure of everyone when they come here, including the award judges, is wonderful. People often comment on the house having a lovely energy,” says Sally.
Looking to self build your way to your dream home? 10 Steps to Your Dream Self Build Home
WE LEARNED…Be creative and clear about what it is that you want. Do your research and don’t compromise on something that you really want to achieve. Find a team of people that you can trust and who are willing to share your vision. Ours were great and happy to get on board with our vision for doing things as sustainably as possible. Be prepared to have a degree of flexibility through the process, but hold on to your goals and keep going. |
