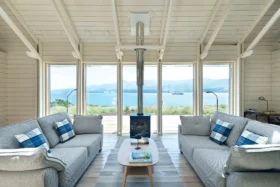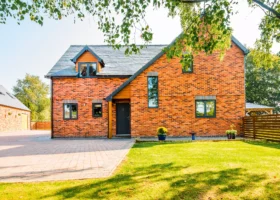
Early Bird Offer! Free tickets to meet independent experts at this summer's Build It Live
Save £24 - Book Now!
Early Bird Offer! Free tickets to meet independent experts at this summer's Build It Live
Save £24 - Book Now!Sue Drawbridge and Antony Wright had spent most of their lives based in the charming seaside town of Bexhill-on-Sea when they decided the time was right to change to a more rural way of life.
Their plan was to find a modest property in need of renovation that they could transform into their dream home. The couple, along with children Iris and Sid, wanted to stay in the south east to maintain easy access to family, friends and work, so they focused their search on Sussex and Kent.
For many years Sue and Antony owned a narrowboat (mainly based in Shropshire), which had given them a taste of peaceful country living, so they were determined to settle in a quiet location. “When we were viewing properties, listening to the surrounding sounds was just as important as the house itself,” says Sue.
The pair scoured the area for six months before finding a little run-down bungalow down a dead-end lane leading to beautiful woods just outside the village of Beckley in East Sussex. They financed the purchase by selling their boat, using equity from their previous home and taking out a small mortgage. The house cost just over £300,000 and seemed perfect for their needs. They also had funds set aside for the proposed renovation.
Sue and Antony were dismayed to discover that the little house in the wonderful location was so poorly constructed that it was not worth renovating and, instead, would need to be replaced entirely. The couple had not anticipated the costs involved but managed to allocate £200,000 for a replacement building.
They approached three local architecture firms about what had now become their self build project. “One of the three wasn’t interested,” says Sue, “but with the other two it was very helpful to look at examples of their work and to be shown around finished projects. It gave us ideas of what we could achieve and helped us decide who we wanted to work with.”
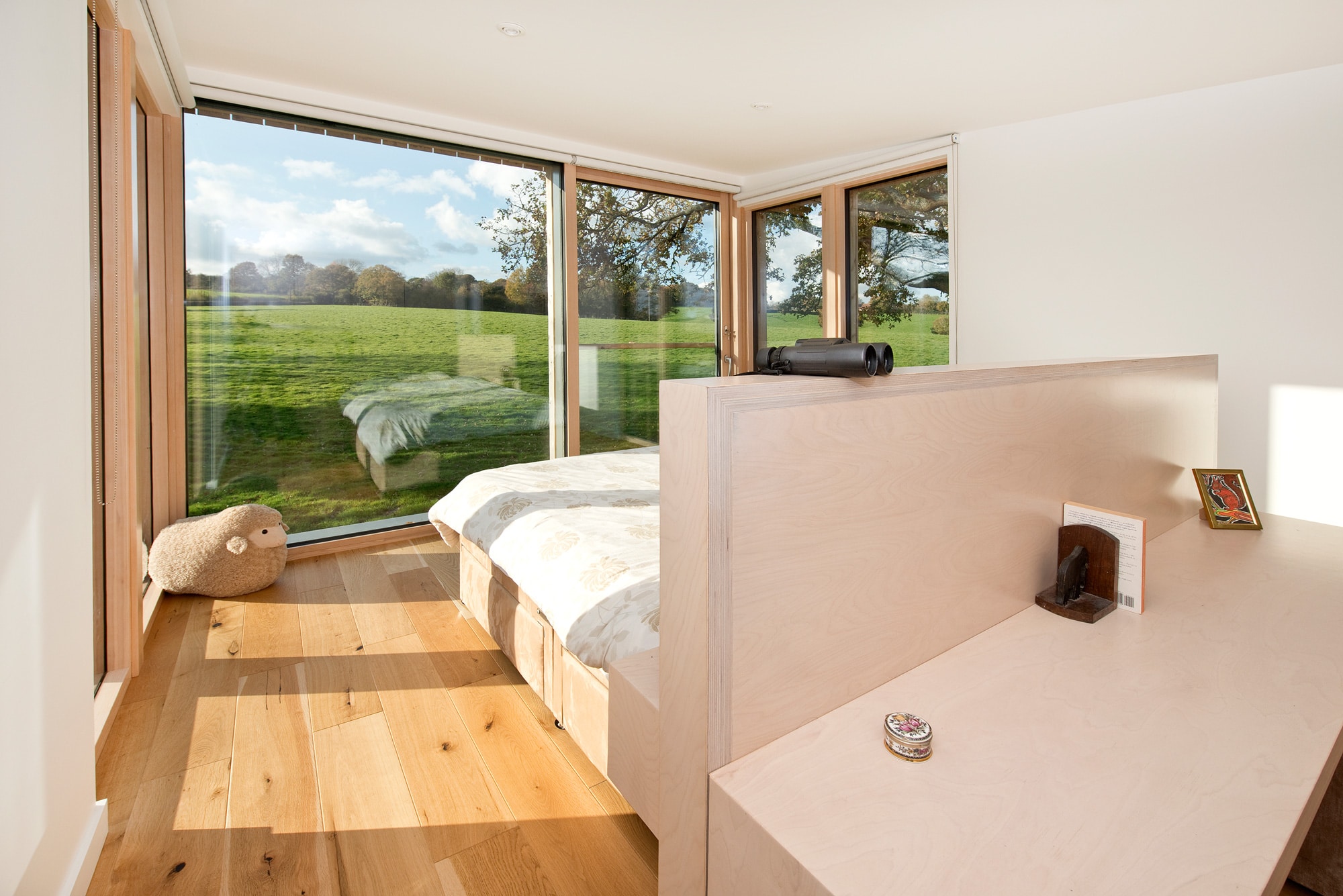
The master bedroom benefits from panoramic views thanks to glazing on three sides
They commissioned Rob Pollard from local Rye-based firm RX Architects to design a new home that would suit their needs. The couple loved his designs, but the estimated build costs were well over their budget, coming in at more than £300,000. At this stage Sue and Antony considered selling the house and moving, but in the end managed to scrape together the extra money, aided by gifts from generous parents.
Having previously lived in a dark property with small windows, the couple knew they wanted rooms with high ceilings, flooded with natural light. The understated houses from the 1970s, with unfussy practical spaces and multifunctional furniture inspired Sue when it came to thinking about the look of their new home.
Rob’s design used simple wooden cladding for the outside to help the new house sit comfortably in its surroundings. Large Norrsken windows throughout would make the most of the views over the fields and woodlands.
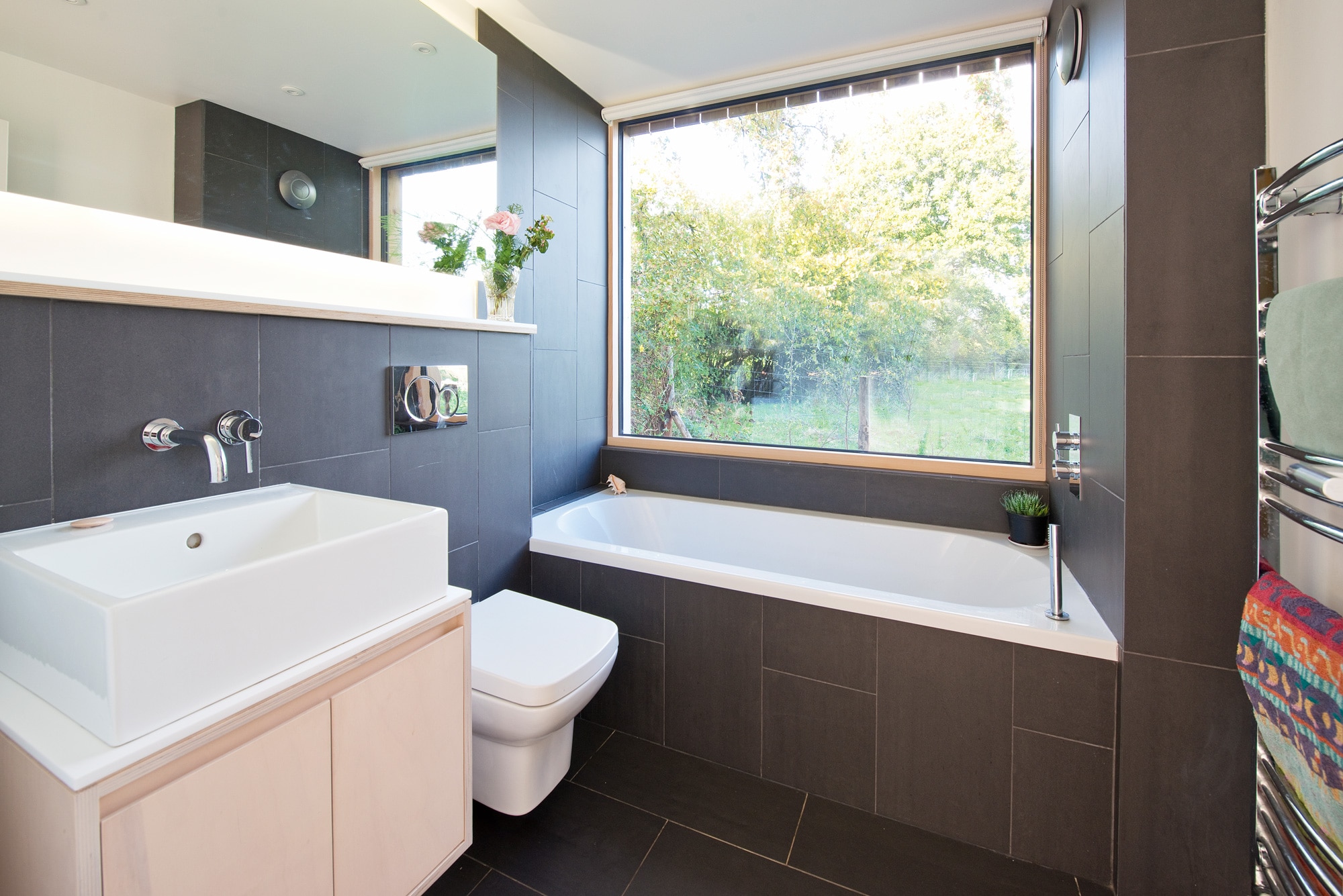
Window blinds in the bathroom sit subtly at the top of the large glazing
The design sailed through the planning application process with no issues or objections. “It seems to be a good idea to find an architect who is experienced at dealing with the local planning department,” says Antony. “Rob has a good understanding of the styles and parameters that were likely to be acceptable in our area.”
The couple had assumed they would build the new house more or less on the site of the original footprint, but experienced Rob persuaded them to take advantage of the rural position and southerly aspect by repositioning the building altogether.
With no nearby neighbours, the property could be placed to sit modestly in the landscape surrounded by beautiful mature trees. Antony and Sue were keen for the house not to impose on it’s surroundings, so the large full height windows not only flood the interiors with light but also allow a view through the house to the fields beyond.
Sue particularly enjoyed the planning and design elements of the project and was very involved throughout this stage, but when it came to the actual buildshe wasn’t so enthusiastic.
“I felt overwhelmed once the build truly started,” she says. “I found it distressing to visit the site when it seemed to be just mud and mess and I quickly learned to stay away.” One of Sue’s main concerns was that the end result could not possibly live up to their dreams and expectations, anxious about translating the plans into reality.
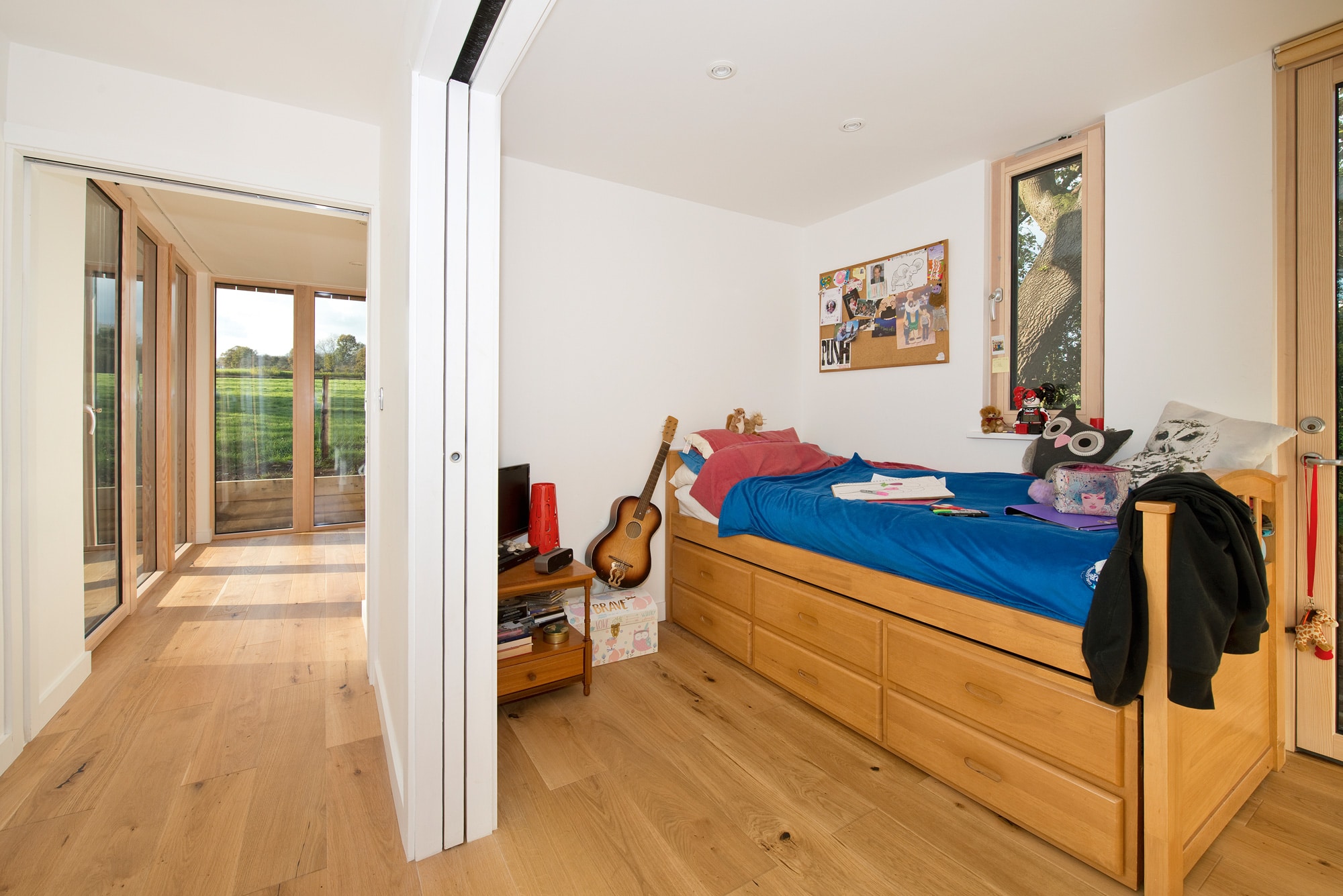
The wood staircase works seamlessly with the floor, supplied by UK Flooring Direct
This fear was compounded when she saw the footprint of the new house which seemed large on the plot overall, but with worryingly small rooms.
By contrast, Antony loved this part of the process and tried to spend as much time on site as possible. “I found it fascinating and exciting to see all these aspects of the project, from the demolition of the original cottage through to measuring out the foundations,” he explains.
It helped that the couple had great faith and trust in both their architect and builder. “We really enjoyed working with Rob,” he adds. “He remained very involved throughout the project and regularly visited the site. He is proud of his work and was really keen to make sure that everything was going well.”
The builder, Aaron Blake, had worked with Rob before, and Sue and Antony were confident that they had hired an excellent team. “Aaron was helpful and accommodating if problems arose. For example, the stairs didn’t quite fit when they arrived, but he modified them on site so that the problem was resolved,” says Antony.
The project was started in December 2017 and ran for a total of 52 weeks. The couple were lucky that 2018 was blessed with a long hot summer, so it remained dry while the timber frame was exposed.
All utilities were already on site because of the previous house so there were no issues getting them connected; although one overhead power cable had to buried and new electrical trunking laid.
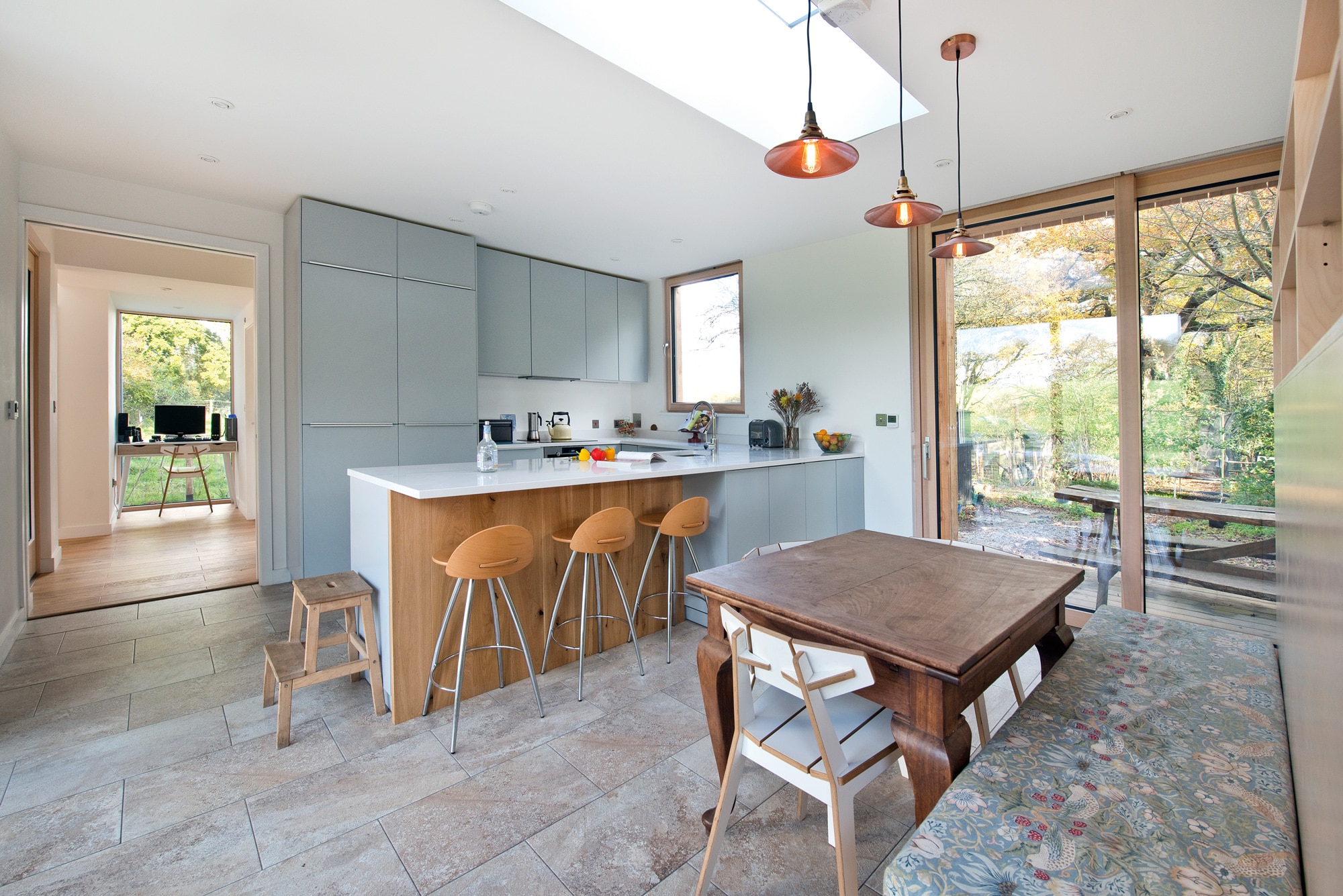
A clever partition separates the lounge from the kitchen-dining space, whilst still offering an open-plan feel
Despite the use of numerous full height windows, the house is energy efficient, benefitting from triple glazing, well-insulated walls and roofs, as well as underfloor heating. The heating is powered by an air source heat pump, which was purchased with the aid of a government grant that is being repaid over five years.
The roofs are constructed with a rubber waterproof membrane and aluminium cladding. Sue wanted all flat roofs but Antony was more keen on traditional pitched designs, so Rob came up with a compromise. The kitchen living area has a flat roof and large roof lantern and the two-storey part of the new property that houses the bedrooms has a long and sloping monopitch roof.
Sue works as an Open University lecturer in psychology as well as counselling locally, so a home workspace was crucial. The couple managed to create a neat office area in an alcove of the hallway. The desk is placed in front of another full height window, so Sue is able to look out over the adjoining fields and watch the wildlife while she works.
The family regularly see deer from their rural retreat, as well as a wide variety of birds. As Sue explains: “I keep binoculars on my desk to have a quick look at them – green woodpeckers are my favourites.”
There are other clever space-saving design elements. A large wooden shelving unit is used to divide the sitting room area from the kitchen. On the living room side it houses the television, books and ornaments, while the other works as a bench seat for the table.
A similar plywood unit is used in the master bedroom as a headboard on one side and a dressing table on the other. It also divides the sleeping area from the dressing area with its tall built in wardrobes.
“Aaron had good ideas for our tight budget such as making use of left-over materials,” says Antony. “Shelves made from cladding, hand-rails from decking and oak-veneer flooring for the kick-back for the breakfast bar.” Elsewhere, more space is freed up by the use of wide sliding pocket doors, which glide smoothly away to create large openings particularly to the children’s’ bedrooms.
When open, the bedroom spaces expand into the light filled corridor, which is almost like a cloister or a gallery, and then the rooms feel very connected to the rest of the house. If the children want privacy or quiet they can slide the ‘wall’ closed and have their personal space.
The finished property ticks all the boxes for Sue and Antony: three bedrooms, two bathrooms, a kitchen-living zone, separate utility and an office space. The master bedroom upstairs has full height windows on three sides giving glorious countryside views.
Sadly, Sue’s mother died suddenly and unexpectedly just at the time the family moved into their new home. Sue credits the new house and its tranquil surroundings with helping her to deal with her grief.
We learnedUNEXPECTED COSTS can really tip your budget, so do as much research into both the plot and any existing buildings as possible. Look into project/construction insurance, asbestos removal, structural engineer fees and groundworks/landscaping. It is easy to forget about these costs, which can significantly add to your total. Make sure you allocate funds at the beginning for the final landscaping that will need to be done. INVESTIGATE GOVERNMENT GRANTS that may be available to help finance sustainablility and eco products. We bought our air source heat pump thanks to this kind of support and are able to repay the amount over five years. Schemes like this can really help with cash flow when the costs are mounting. WITH FULL HEIGHT WINDOWS consider installing hidden blinds. Sometimes it is best to design the ceiling a little lower than the windows so a roller blind can be hidden in the recess out of sight – we did this in the living room and the result is great. USE SOCIAL MEDIA platforms, such as Pinterest or Instagram, for design inspiration before you start. One idea may lead onto another until you end up seeing something that you would never have considered at the start. They are an invaluable resource and an easy way to narrow down what you do and don’t like. |
“The fact that I could walk from my front door into the beautiful woods every day was very helpful,” she says. “Watching the wildlife in the fields around the house and being able to live in such a peaceful place gave a feeling of freedom and continuity.”
There are certain things that Sue and Antony admit they would have done differently had they known what to expect. One of these is to think about the landscaping early on in the project. By the time they got around to looking into this element, they had run out of money and needed to take out a second small mortgage to finance it.
Despite this and the stresses of the whole project the family are delighted with their new home. “This is it for us,” says Antony, “we plan to be here forever.” The quiet life they sought is now theirs to enjoy and as Sue says: “the views that we get to see every day and the access to the local countryside add to our happiness and wellbeing.”
