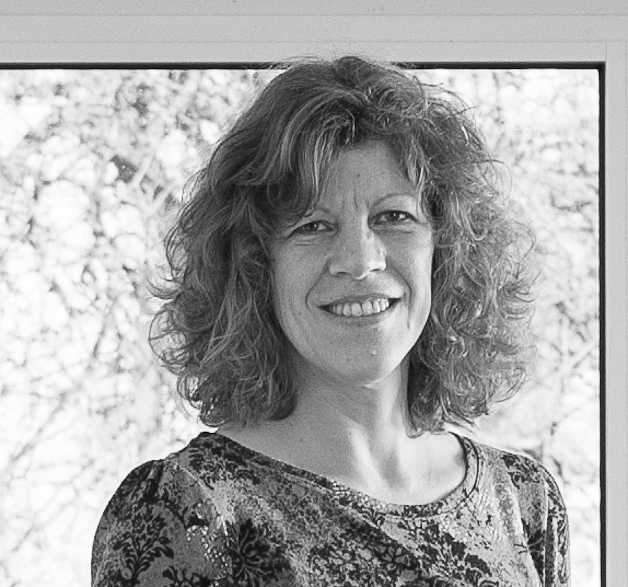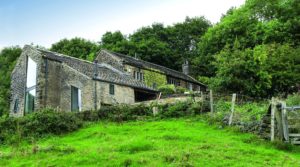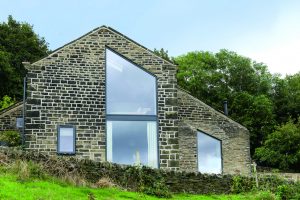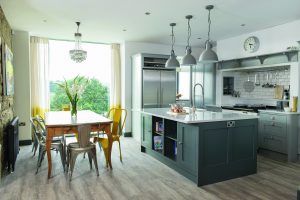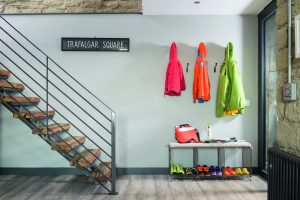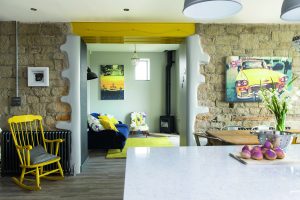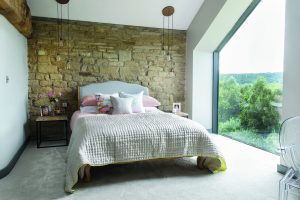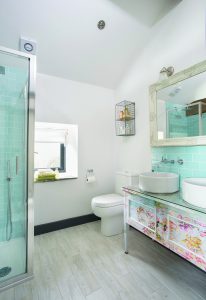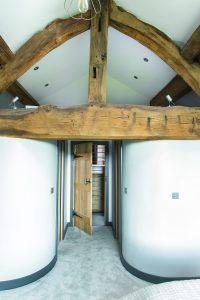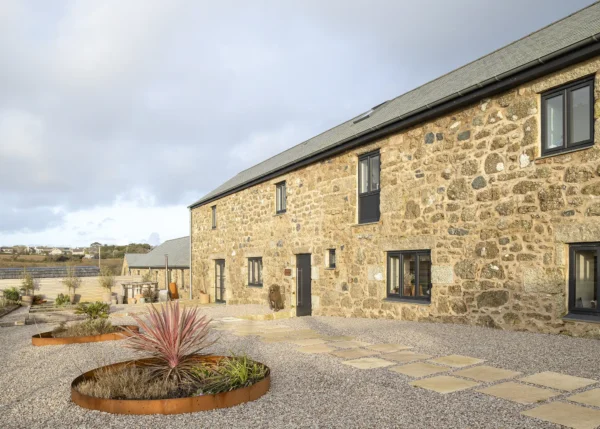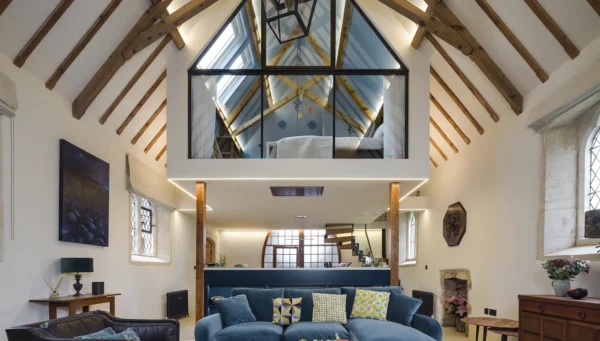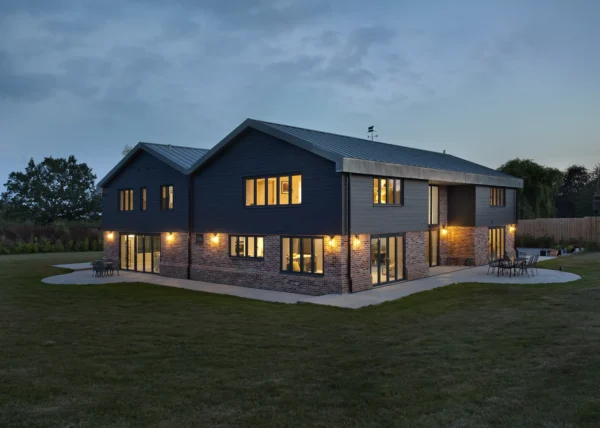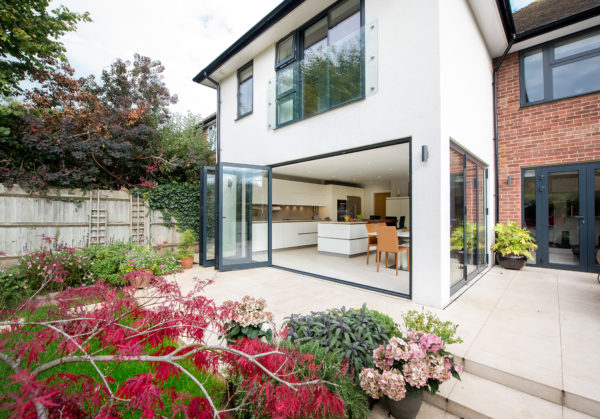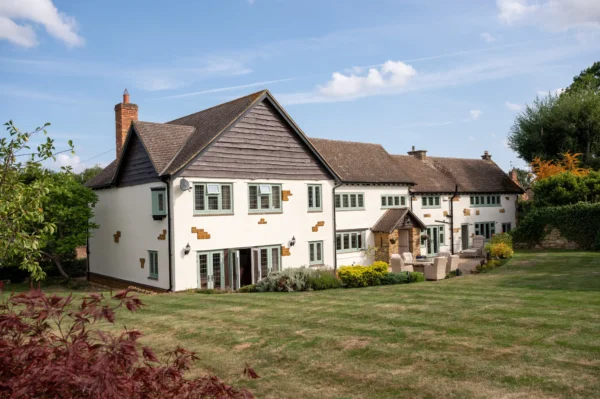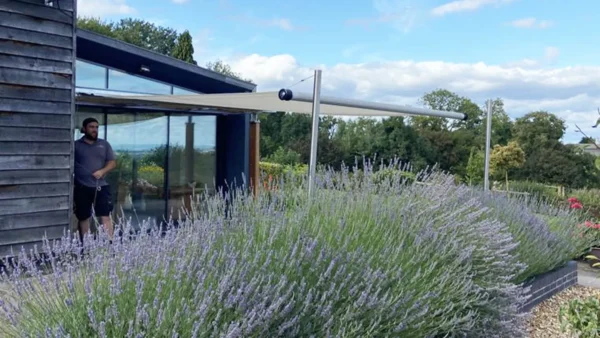Characterful Barn Conversion with a Contemporary Twist
Although the 200-year-old barn they had just bought was dark, with damp walls and a small footprint, Emma and Andy Gordon were able to see beyond the structure’s aesthetic challenges.
Emma, an interior designer, visualised converting the barn into a modern home, full of light and space with an open-plan living area on the ground floor and a large ensuite bedroom above. However, the couple faced various hurdles to fulfilling their ambitions for the stone structure.
Conversion challenge
The Gordons bought the barn and its adjacent farmhouse as a bundle. The latter was in a habitable condition, but the former was completely dilapidated. “The ground floor was occupied by stables, with a hay loft above and a storeroom at the end,” says Emma. “There were bats in the roof and piles of dirt on the floor, plus the interior was very dark and dingy.”
Most people wouldn’t have given it a second glance, but the pair saw its potential. “We love the building’s character and proportions, as well as its picturesque location on a hill, overlooking wide open countryside. But turning the old, dark and compact structure into a light, spacious and practical home was always going to be a challenge.”
Drawing on their past experience of renovations and Emma’s business in interiors, along with the help of a good architect and builder, they knew they could turn it around. “We had contacts from our previous projects that we trusted to do a great job, plus a talented architect who would jump through hoops to achieve what we wanted within the constraints of the listed status,” says Emma.
Bringing in light
Effectively capturing the stunning surrounding views was a key consideration for the redesign and layout. The couple aimed to make them a focal point from inside the house by incorporating expansive glazing, which would also help to draw masses of light into the property.
However, their desire for large new windows on the south-facing side of the structure had to get past the local planning authority. “Unless I could turn the tiny original opening into a big picture window, the barn would never work as a home – it was a crucial element of the renovation,” says Emma.
- NamesEmma & Andy Gordon
- LocationHalifax, West Yorkshire
- ProjectConversion
- StyleTraditional stone barn with contemporary interior
- Construction MethodTimber frame with steel supports
- Plot costApprox £100,000 (£475,000 for the barn and farmhouse)
- House Size102m²
- Build cost£150,000
- Total costApprox £250,000
- Project cost per m²£1,471
- Construction TimeSix months
- Current Value£290,000
Fortunately, Calderdale Council had no objection to the plans, although they did highlight the need for listed building consent and a bat survey – the results of which led to the installation of a sanctuary for the creatures over the sitting room.
“I wanted the ceiling in that room to be high and open, but there are always compromises to be made,” says Emma. “Instead, we focused on the light, great views and sense of space created through an open-plan layout.”
Making a start
The first task was to improve the access drive (which was steep and full of potholes) so that lorries could get to the property easily. Soon, the barn was encased in scaffolding and new window openings cut into the stone, before being temporarily bricked up to keep the barn sealed while the interior was cleared and rebuilt.
The structure’s footprint was actually larger than it appeared at first glance thanks to several extensions that had been added over the years. The stable partitions were taken out and an internal wall was knocked down to open up the space. The ceiling between the stables and hay loft was removed and all the excess rubble taken off-site, apart from the stone and flags, which were recycled into new patio flooring.
The team worked hard to retain as many heritage details as possible. “We wanted to have the original A-frame exposed inside, with stone tiles on the outside,” says Emma. “Although we thought we’d be able to reuse some of the original roof tiles, most were too brittle. We just bit the bullet and had the whole covering redone using another set of reclaimed tiles – it should last for centuries.”
Respecting heritage
The ground floor (which is subterranean on one side) was tanked and a void was retained in the new floor for services to be installed. Keen to maintain the original structure of the barn, once the main support steels were installed the builders created an insulated timber frame internally.
Other major works included a brand new block and beam floor, along with a fresh ceiling, which was built higher than the original to offer sufficient head room on both storeys. “We didn’t want to put too much stress on the heritage structure,” says Emma.
The exterior of the barn was repointed in stages throughout the winter months, and by the time the windows arrived in March the first fix work was done and the barn was taking shape, both inside and out.
“Lowering the three large windows into place was probably the biggest challenge of the whole conversion,” says Emma. “The scaffolding was still up so they had to be man-handled between the poles and manoeuvred into position. I didn’t hang around that day because I couldn’t bear to watch! But when I got back at the end of the day I was amazed at the transformation – the whole place lit up.”
Finishing touches
Plastering and second fix work quickly followed. The ground floor was screeded, kitchen and bathroom fittings installed and decoration completed. Emma asked the plasterer to leave some of the edges ragged against exposed stonework as a nod to the building’s history.
She has also turned some of the more industrial elements of the building (such as the steel beams) into eye-catching focal features by painting them in a bright hue, for instance. “I love that combination of history, industry and modern design,” says Emma.
Upstairs, one of the main objectives was to retain the full scale and character of the original A-frame beams. However, a conventional ensuite layout would have obscured some of this feature. The best solution was lowered, curved walls for the bathroom and dressing zone opposite so as to leave the timber exposed.
Old meets new
Emma and Andy have combined the exposed period stonework and beams with contemporary furniture and bold colours. “I knew exactly how the conversion would look before we even began,” says Emma. “We bought items for the house in advance of building work starting so that everything was there ready to be placed.”
Although the Gordons set out to create an aesthetically pleasing masterpiece, the property still needed to be practical in order to work with the family’s indoor-outdoor lifestyle, as well as being suitable for life with a dog. The wide, open-plan entrance hall and hard-wearing flooring adhere to this, as well as the walled patio area.
The combination of Aga, stove and radiators, along with good insulation and airtightness, helps to create a warm and cosy environment. “This setup has worked because the house stays at a steady temperature all year round,” says Emma. “We also splashed out on some luxury vinyl floor tiles that never feel cold to walk on.”
Communication is key
Emma’s methodical approach to her role as project manager meant the scheme moved along quickly and efficiently. “Every morning I would meet with the builder over a cup of tea,” she says. “We’d go through everything that was going to be done that day, discuss the previous day’s achievements and ensure he had everything he needed to make good progress. I’d then go out to work and be back in time to make more decisions.
“I am very well organised and tend to push things along quite quickly. Once I set out with a project – whether ours or a client’s – I don’t like things to drag on unnecessarily. Having reliable people working with you takes away a lot of the stress and hassle. It helps to know that things will get done to a high standard and, just as importantly, on time.”
While the adjacent farmhouse was in a decent enough condition for Emma and Andy to live in during the course of this project, there’s still a lot of work that needs to be done to bring it up to speed with 21st century living. So, now that their barn conversion is complete, they are already starting to plan their next venture, which (rather handily) is right on their doorstep.
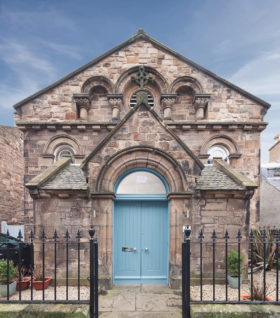
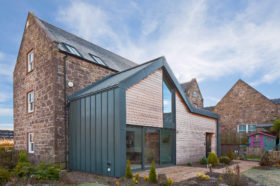







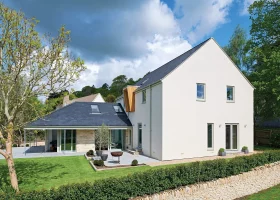




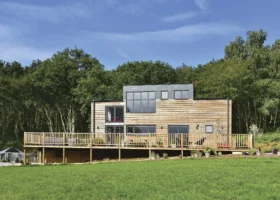



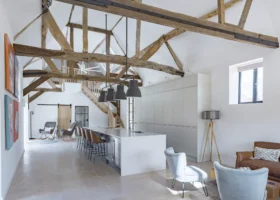



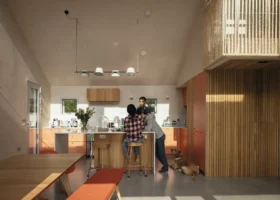
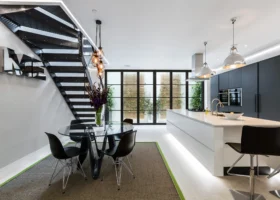




















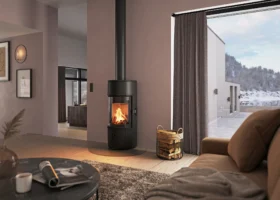























































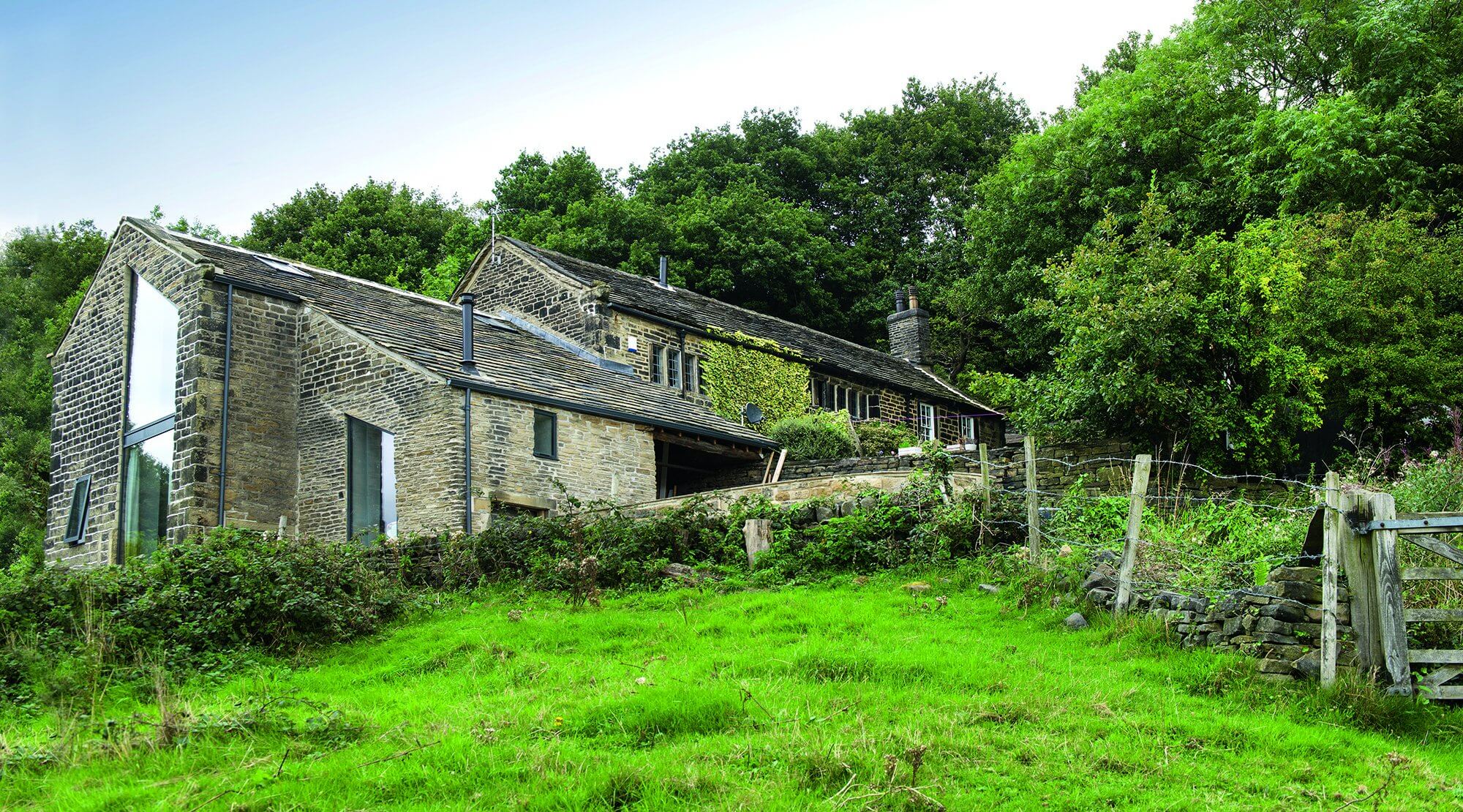
 Login/register to save Article for later
Login/register to save Article for later
